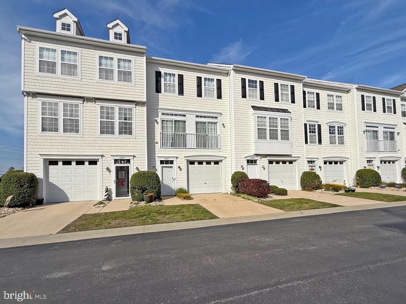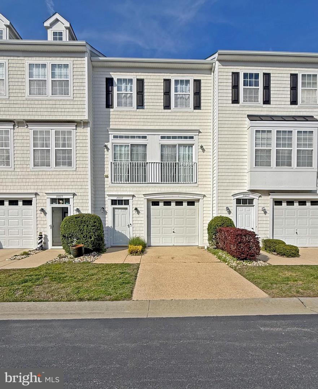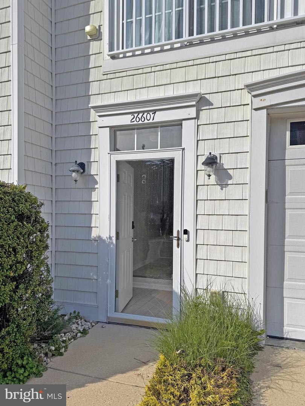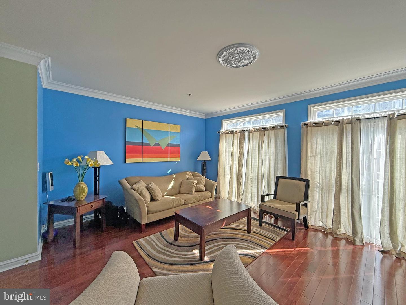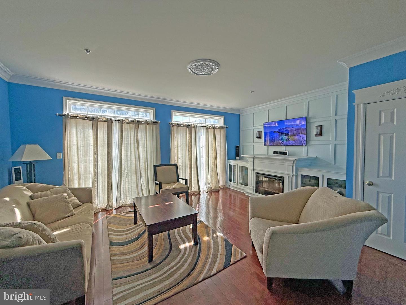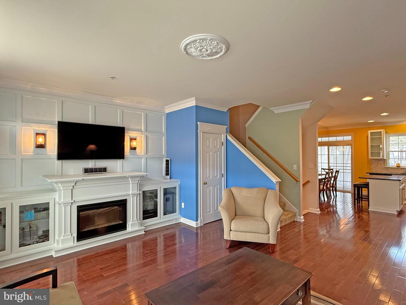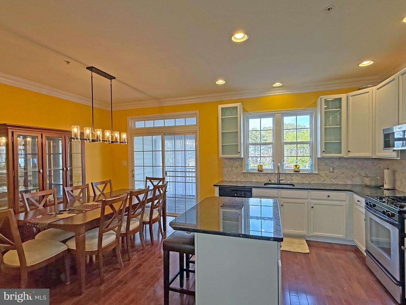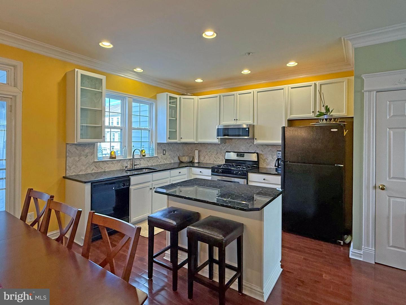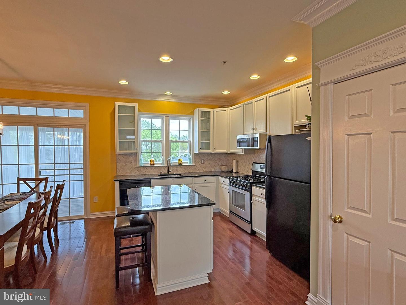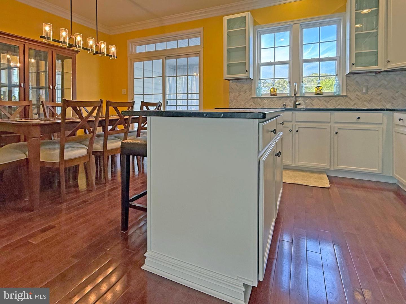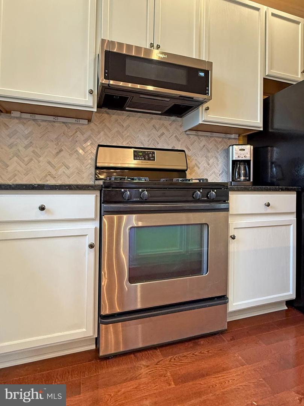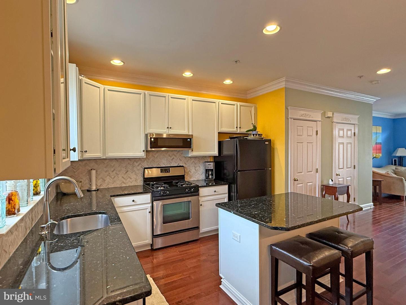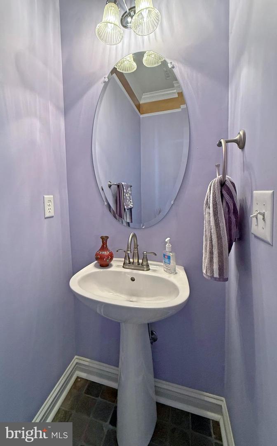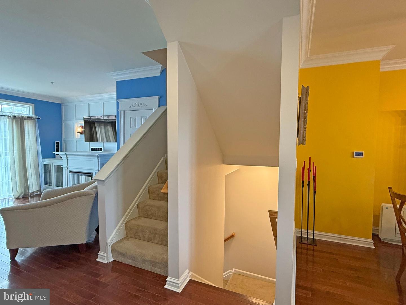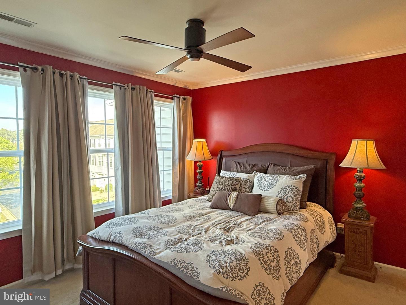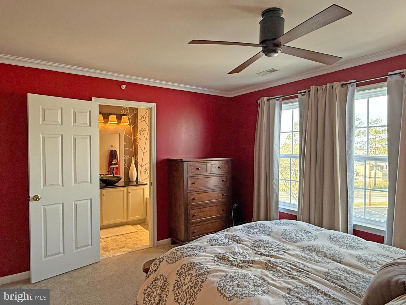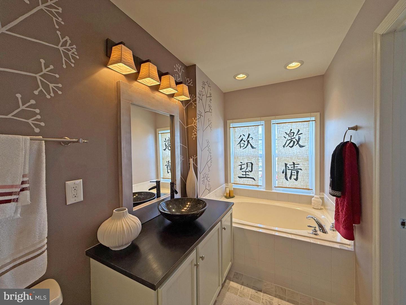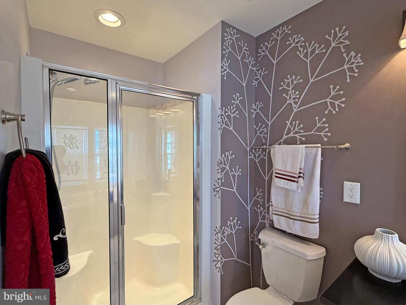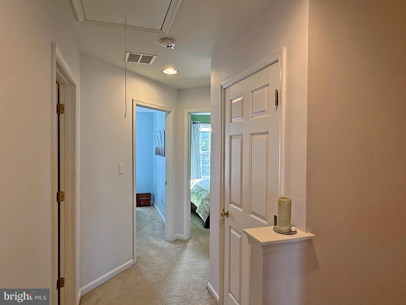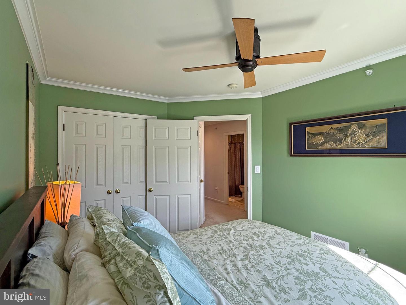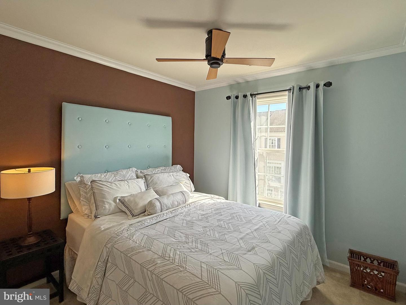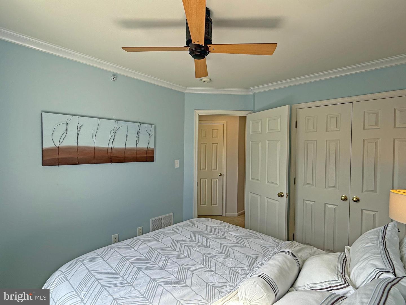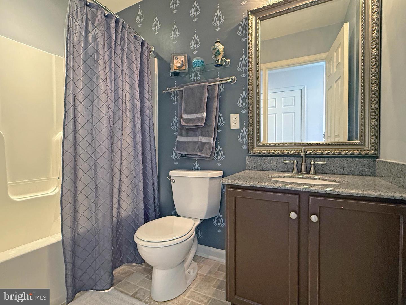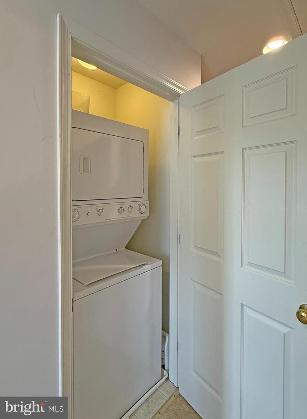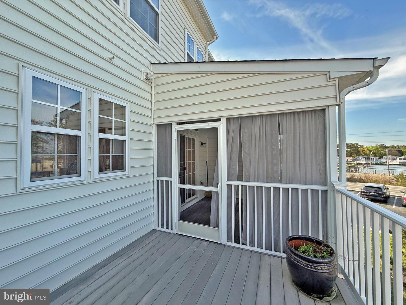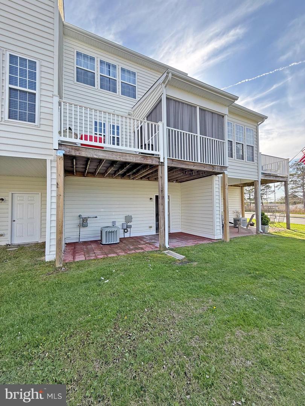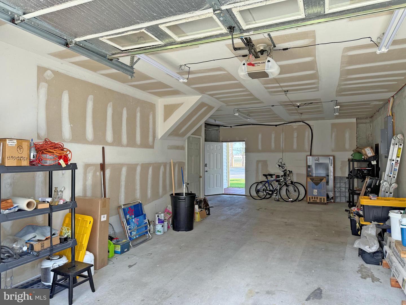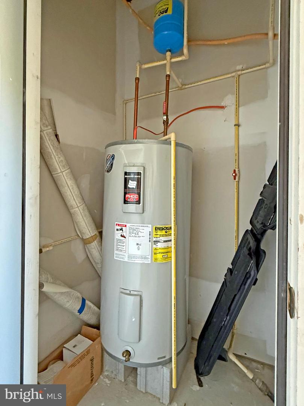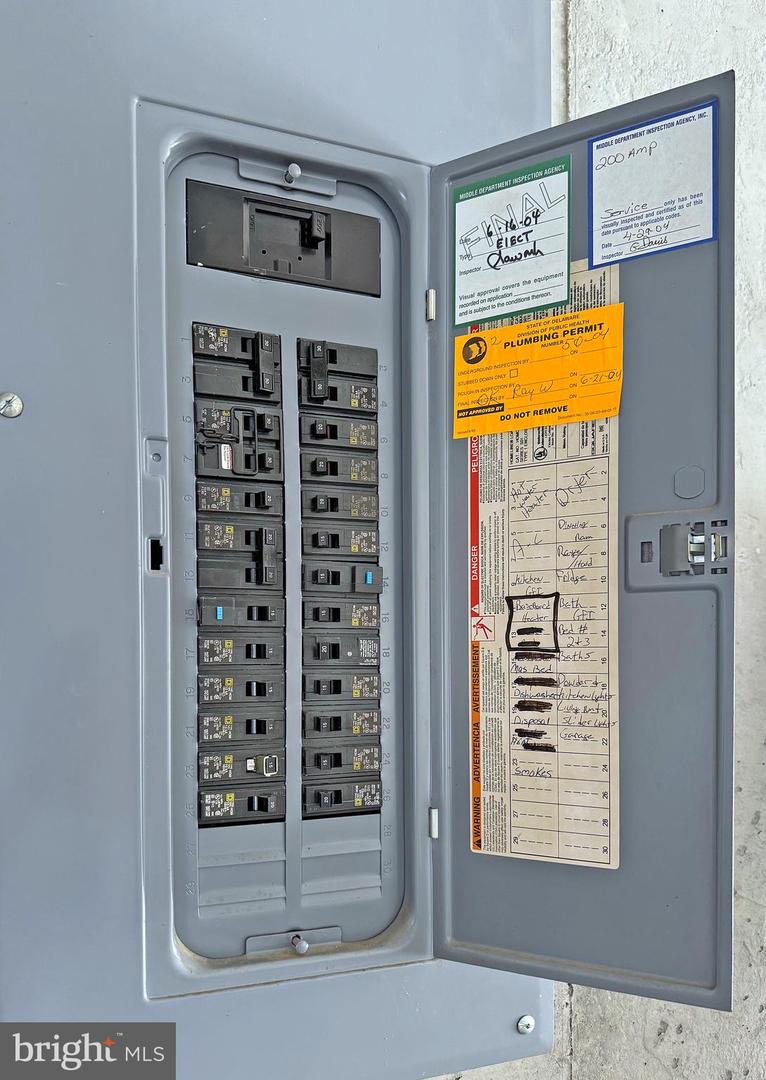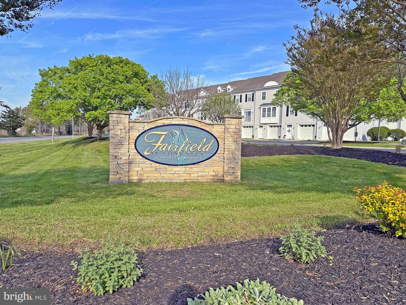26607 Briarstone Pl, Millsboro, De 19966
$308,9003 Bed
2 Bath
1 Hf. Bath
This interior townhouse-style condominium is located in the Long Neck area of Millsboro, so it is near marinas and DNREC’s public boat launch at Massey’s Landing. And the famous Rehoboth Beach boardwalk is just 15 miles away. This nicely maintained home has the main living room on the second floor, with the bedrooms on the top floor. The open floor plan has the living room adjoining the kitchen and dining room. The main floor has rich hardwood floors. There is also a powder room on this level for your convenience. The kitchen features dazzling emerald-pearl granite countertops, a tile backsplash, a pantry, fridge with ice maker, gas range, built-in microwave, dishwasher, and a disposal. The dining room has a sliding glass door out to the screened balcony. There is also an open deck where you have a view of the canal and boat slips to the north. And a patio on the first-floor level. The living room has two sliding glass doors for ample natural light. There is also an electric fireplace with custom-built cabinetry/entertainment center. There is a 5-speaker surround system, too. The main bedroom is en Suite. That bath has a soaking tub and a step-in shower. The other two bedrooms are nicely sized with double closets. The second full bath has a tub/shower. Both top-floor bathrooms have tile floors. The stack washer and dryer are on the top floor near the bedrooms. Central AC, ceiling fans, and warm gas heat. Oversized garage & driveway parking. There is also “overflow” parking for your guests. Being offered fully furnished with only a few exclusions, so you can move right in!
Contact Jack Lingo
Essentials
MLS Number
Desu2084876
List Price
$308,900
Bedrooms
3
Full Baths
2
Half Baths
1
Standard Status
Active
Year Built
2004
New Construction
N
Property Type
Residential
Waterfront
N
Location
Address
26607 Briarstone Pl, Millsboro, De
Subdivision Name
Fairfield At Long Neck
Interior
Heating
Heat Pump(s)
Heating Fuel
Propane - Metered
Cooling
Ceiling Fan(s), central A/c
Hot Water
Electric
Fireplace
Y
Flooring
Hardwood, tile/brick, other
Square Footage
1440
Interior Features
- Bathroom - Soaking Tub
- Bathroom - Stall Shower
- Bathroom - Tub Shower
- Carpet
- Ceiling Fan(s)
- Combination Kitchen/Dining
- Crown Moldings
- Dining Area
- Floor Plan - Open
- Kitchen - Island
- Pantry
- Primary Bath(s)
- Sound System
- Upgraded Countertops
- Window Treatments
- Wood Floors
- Other
Appliances
- Built-In Microwave
- Dishwasher
- Disposal
- Dryer - Electric
- Oven/Range - Gas
- Refrigerator
- Stainless Steel Appliances
- Washer
- Washer/Dryer Stacked
- Water Heater
Additional Information
Listing courtesy of Sea Bova Associates Inc..
