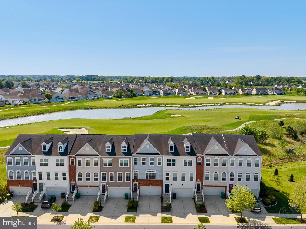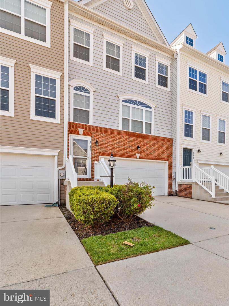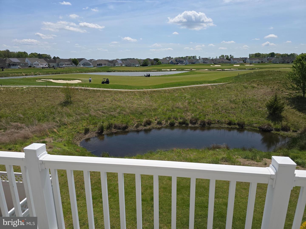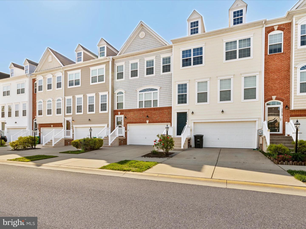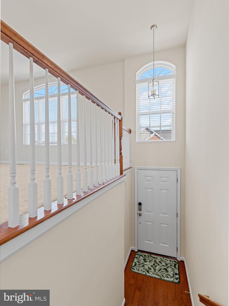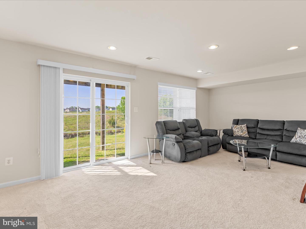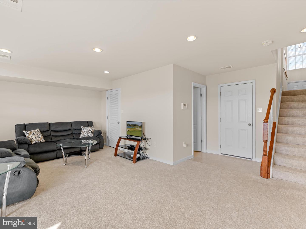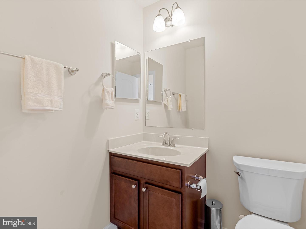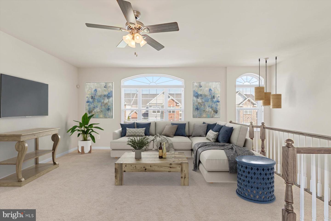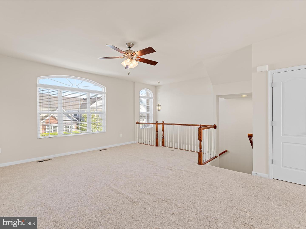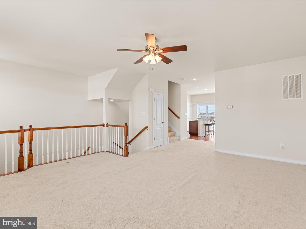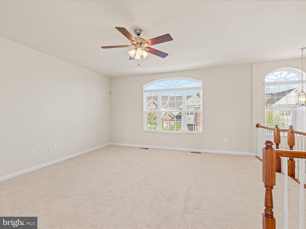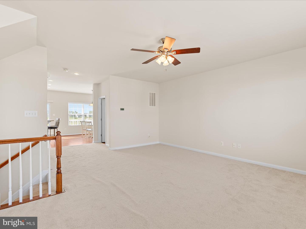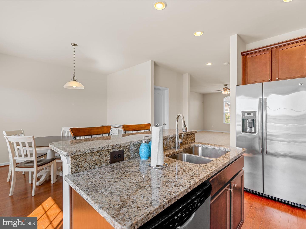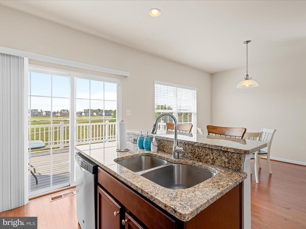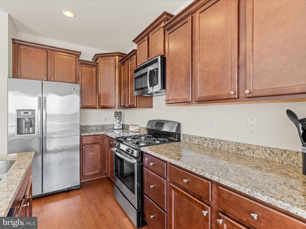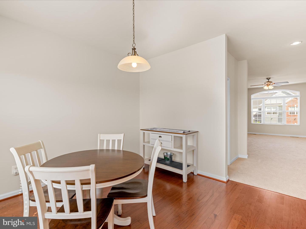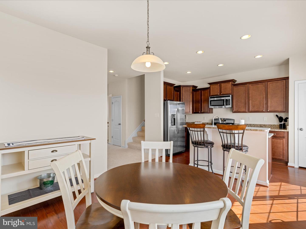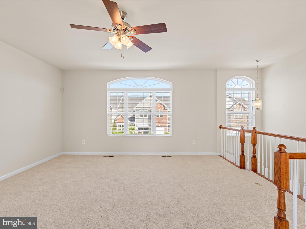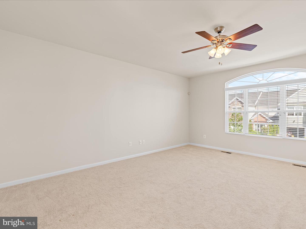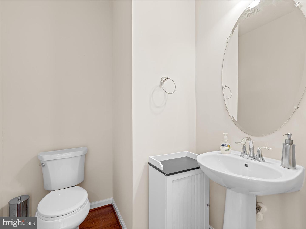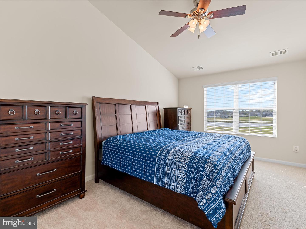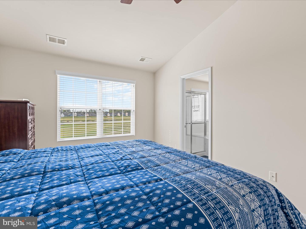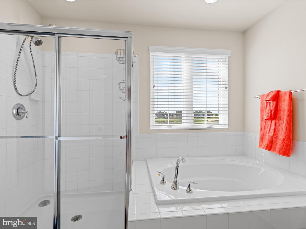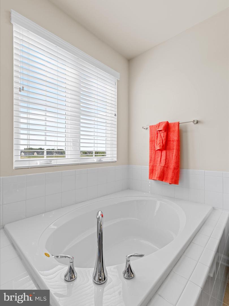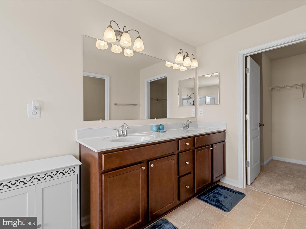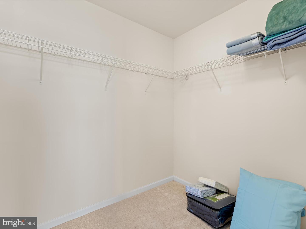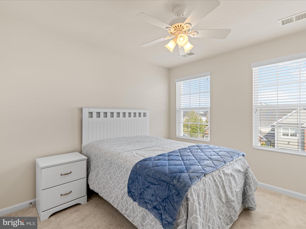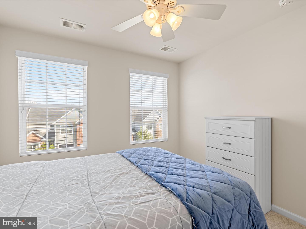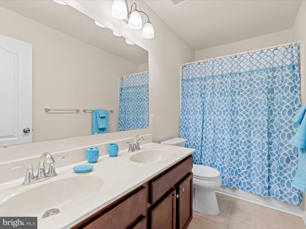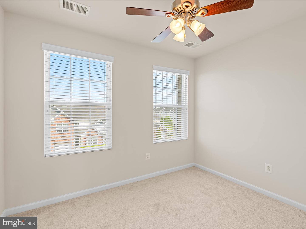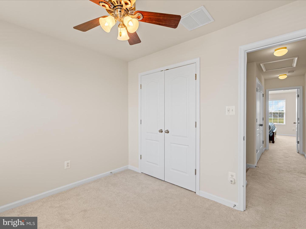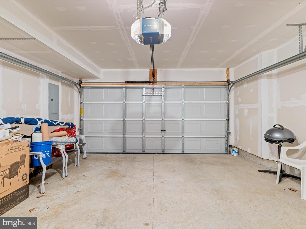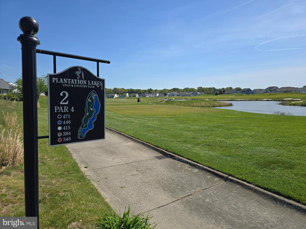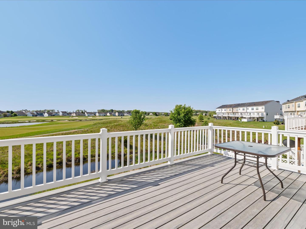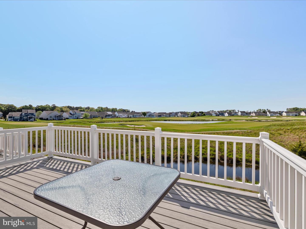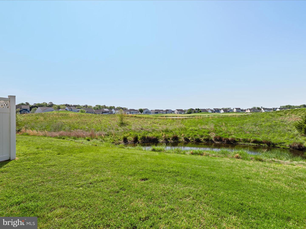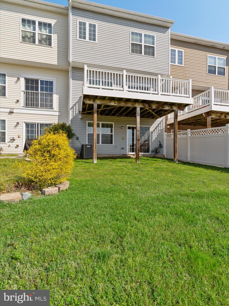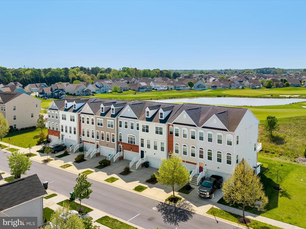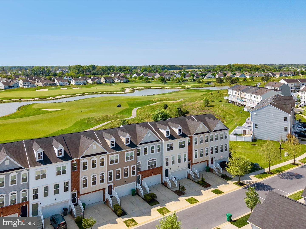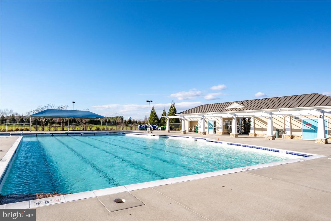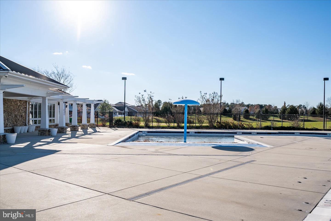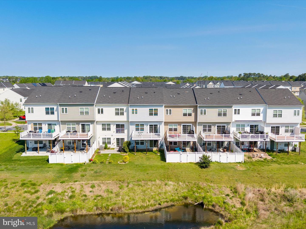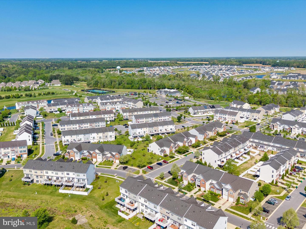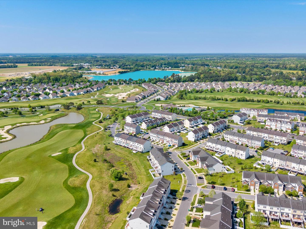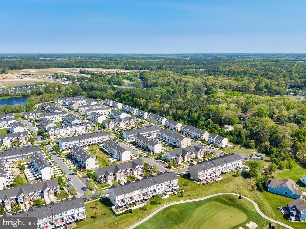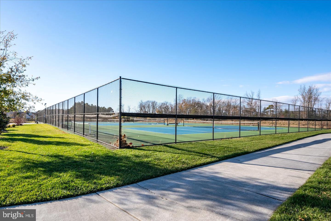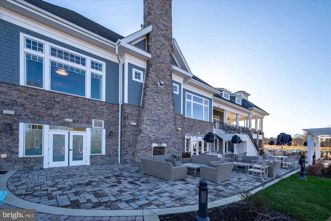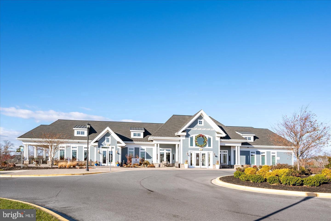20822 Brunswick Ln, Millsboro, De 19966
$349,9003 Bed
2 Bath
2 Hf. Bath
Live the Resort Lifestyle – Every Day!
Welcome to your dream escape in the award-winning Plantation Lakes Golf & Country Club, where luxury meets leisure. This beautifully maintained, move-in ready townhome offers 3 spacious bedrooms, 2 full baths, and 2 half baths—the perfect blend of comfort and sophistication.
Step inside to discover an open-concept main floor that seamlessly connects the modern kitchen, sunlit dining area, and inviting living room—all opening onto a private deck with breathtaking panoramic views of the 2nd hole on the Jack Nicklaus-designed golf course. Whether you're sipping morning coffee or entertaining guests, the backdrop is always spectacular.
Upstairs, retreat to a serene primary suite with sweeping golf course views, a generous walk-in closet, and a spa-like bathroom featuring a soaking tub, separate shower, and dual vanities. Two additional bedrooms and a full bath provide plenty of space for family or guests, with a convenient laundry area just down the hall.
The lower level adds even more versatility with a full living area, half bath, and walk-out access to a backyard oasis overlooking a tranquil pond and the lush fairway—perfect for relaxing or hosting weekend gatherings.
This home was gently used as a summer vacation getaway, making it feel almost like new. Enjoy energy efficiency with a tankless water heater, and peace of mind with a home warranty included.
Partially furnished for your convenience—just bring your suitcase and start living the lifestyle you've always imagined.
Contact Jack Lingo
Essentials
MLS Number
Desu2084908
List Price
$349,900
Bedrooms
3
Full Baths
2
Half Baths
2
Standard Status
Active
Year Built
2015
New Construction
N
Property Type
Residential
Waterfront
N
Location
Address
20822 Brunswick Ln, Millsboro, De
Subdivision Name
Plantation Lakes
Acres
0.04
Interior
Heating
Forced Air
Heating Fuel
Natural Gas, electric
Cooling
Central A/c
Hot Water
Tankless
Fireplace
N
Flooring
Carpet, ceramic Tile, hardwood
Square Footage
2100
Interior Features
- Bathroom - Tub Shower
- Bathroom - Walk-In Shower
- Breakfast Area
- Carpet
- Ceiling Fan(s)
- Combination Kitchen/Dining
- Combination Dining/Living
- Floor Plan - Open
- Kitchen - Eat-In
- Kitchen - Island
- Pantry
- Recessed Lighting
- Walk-in Closet(s)
- Wood Floors
Appliances
- Built-In Microwave
- Dishwasher
- Disposal
- Dryer - Electric
- Icemaker
- Microwave
- Oven - Self Cleaning
- Oven/Range - Gas
- Refrigerator
- Stainless Steel Appliances
- Water Heater - Tankless
Additional Information
Listing courtesy of Long & Foster Real Estate, Inc..
