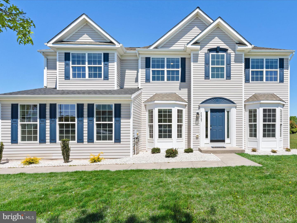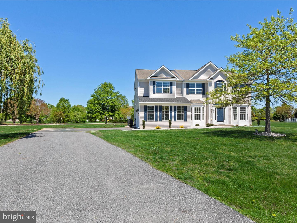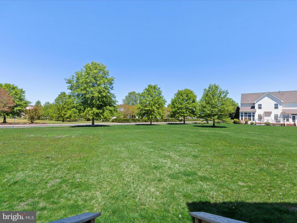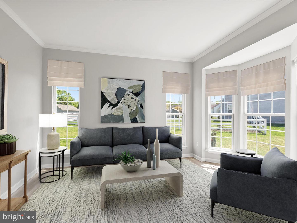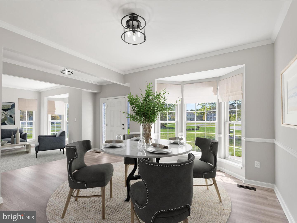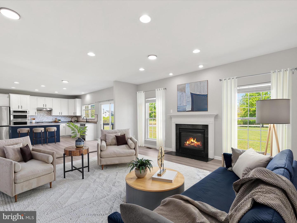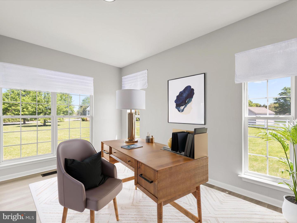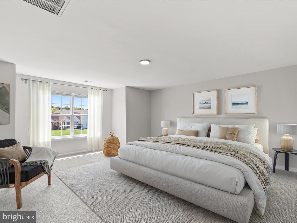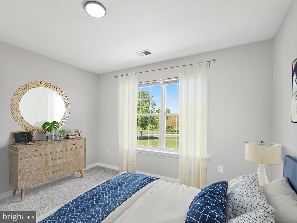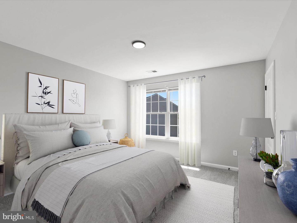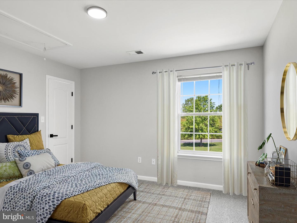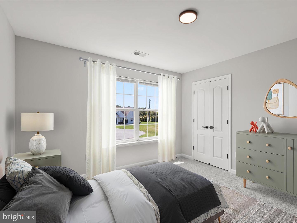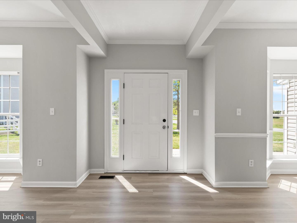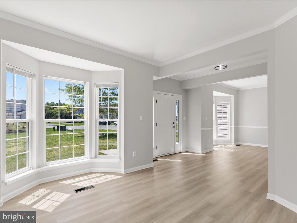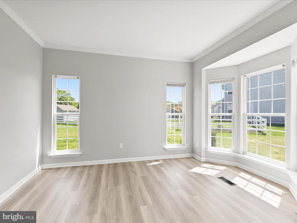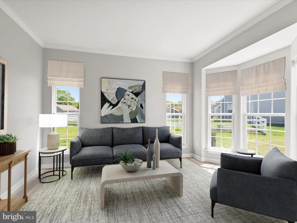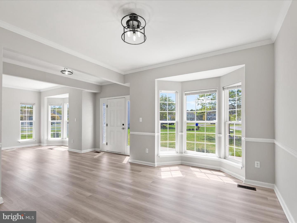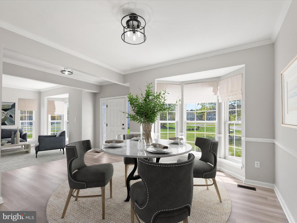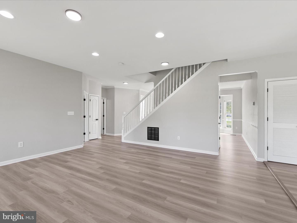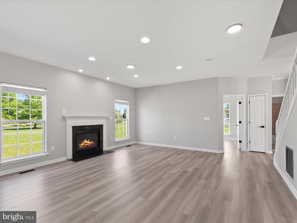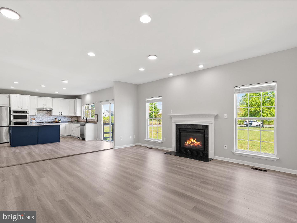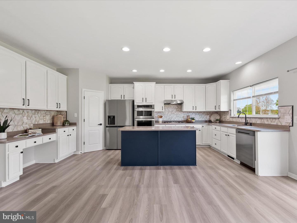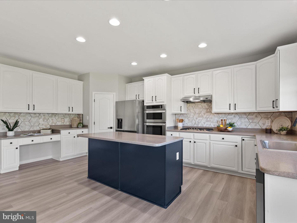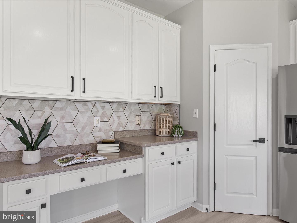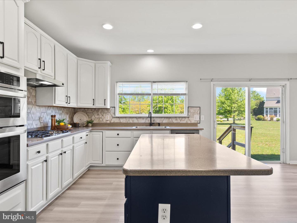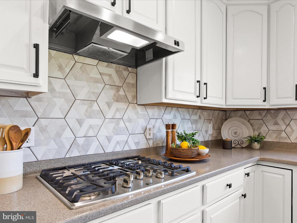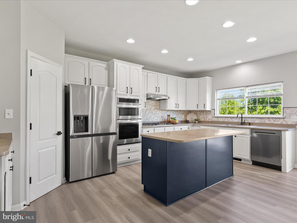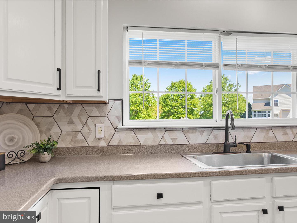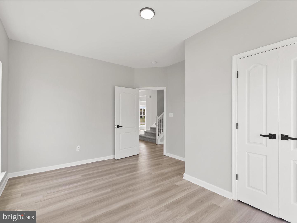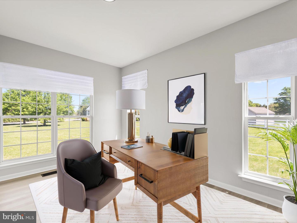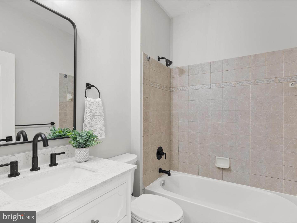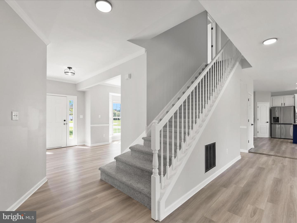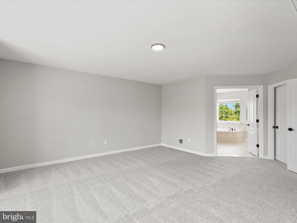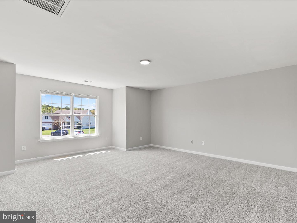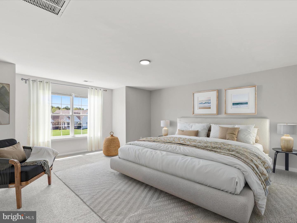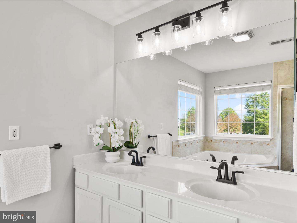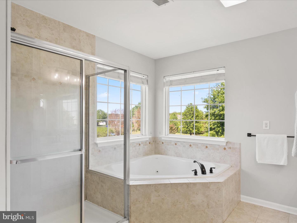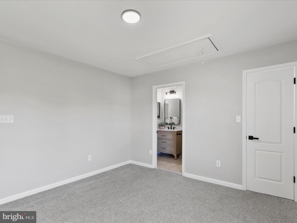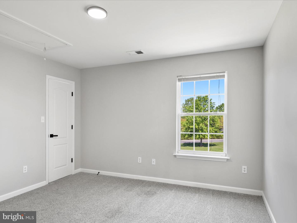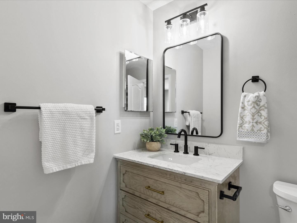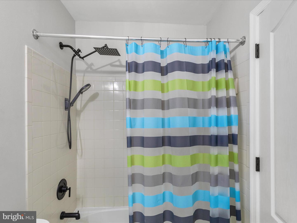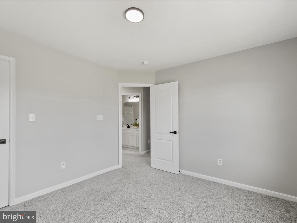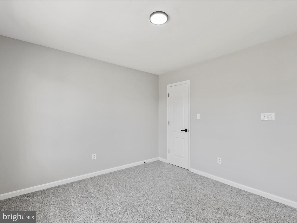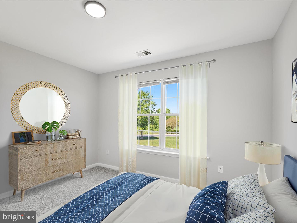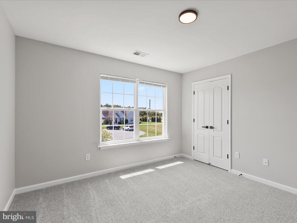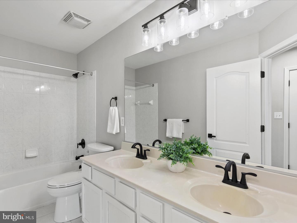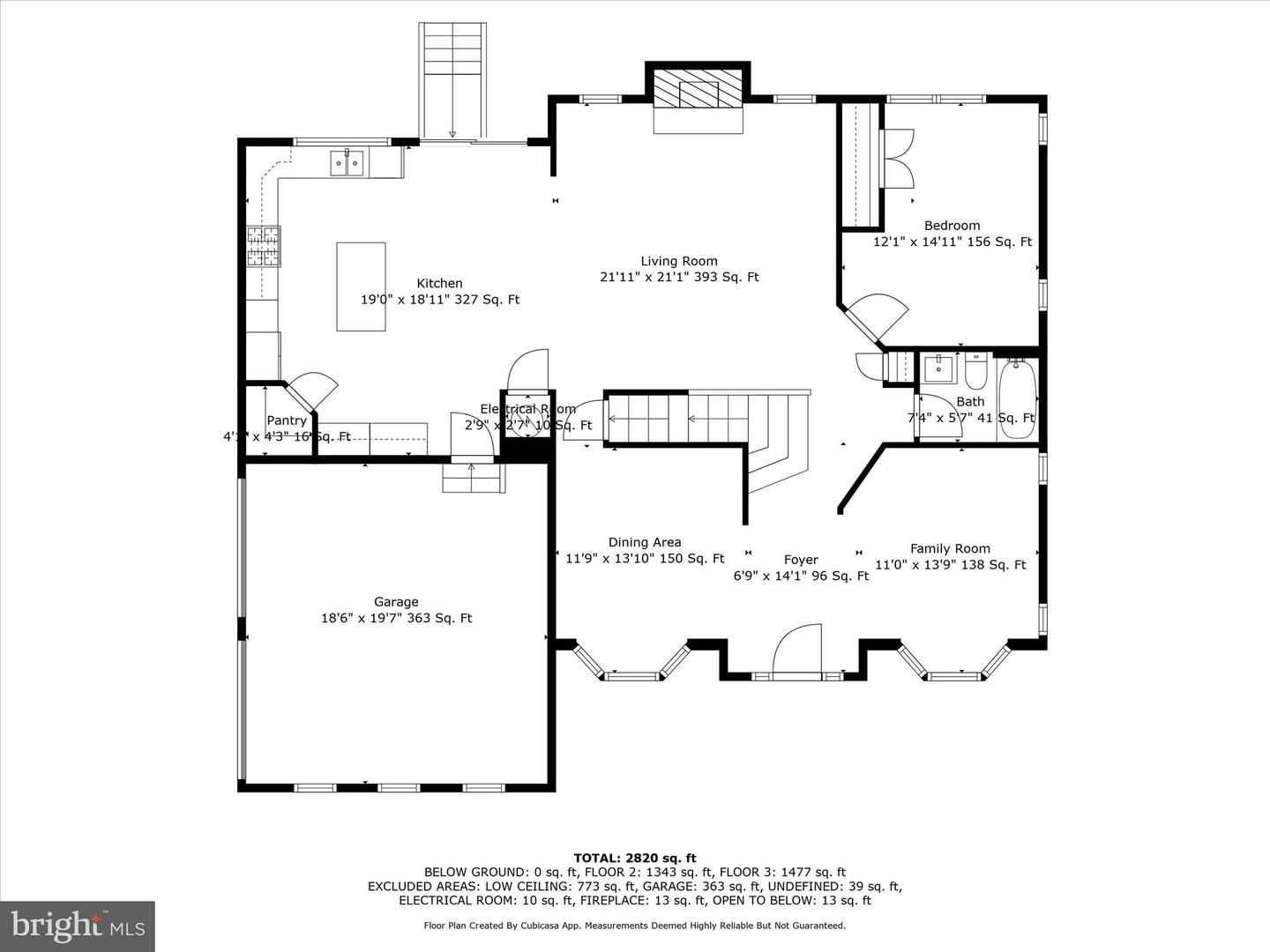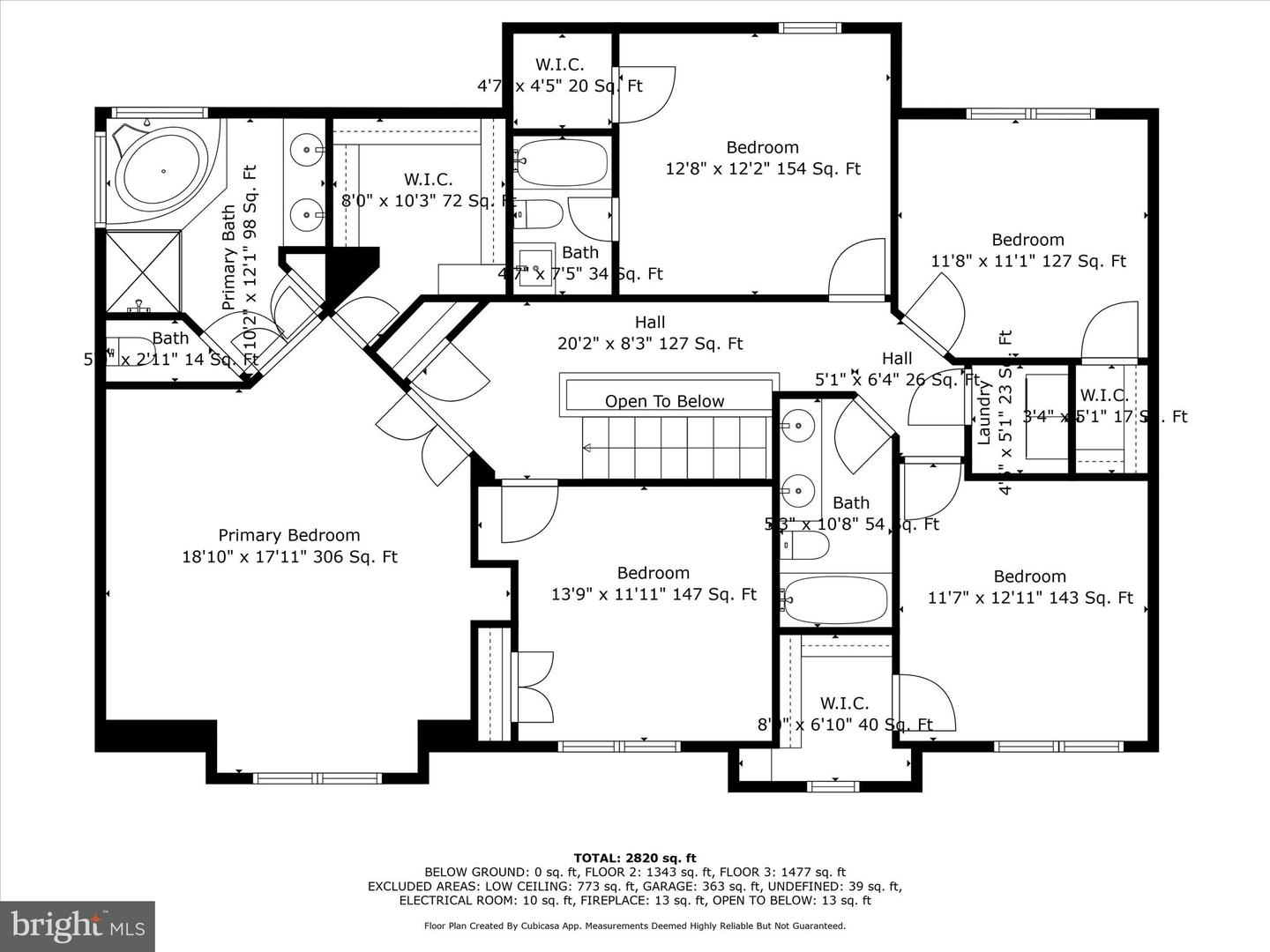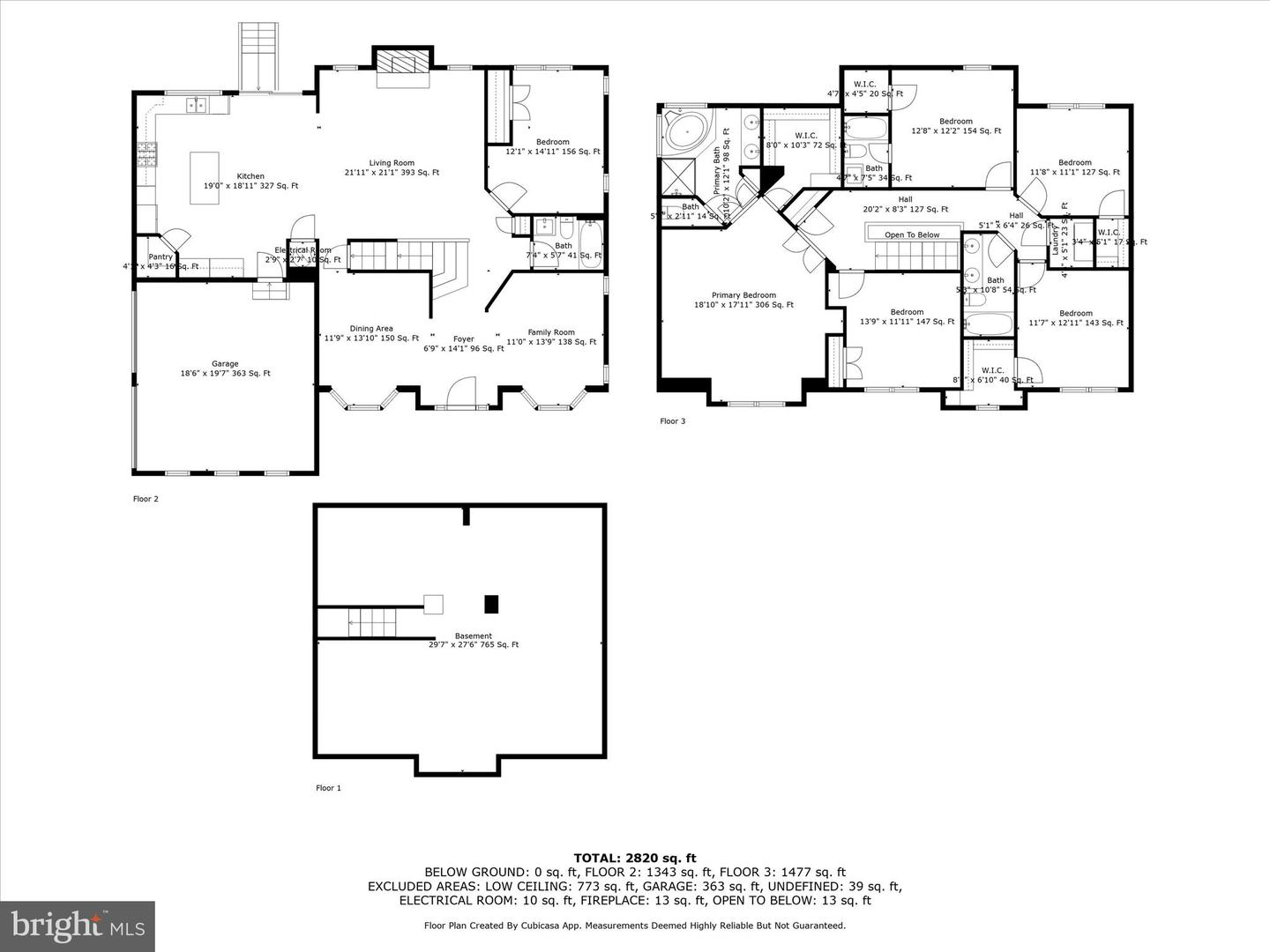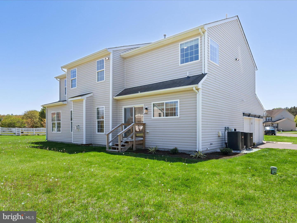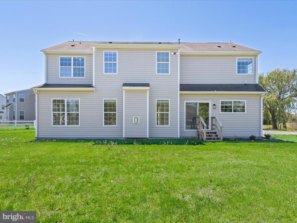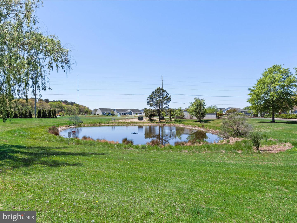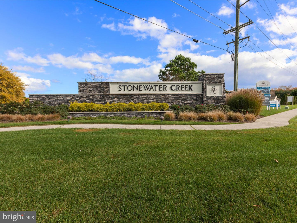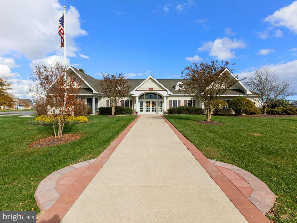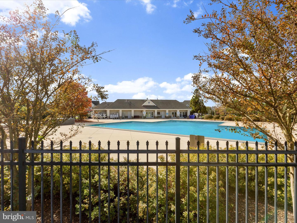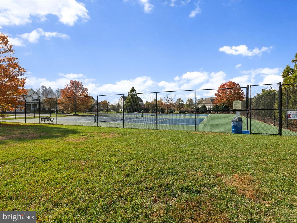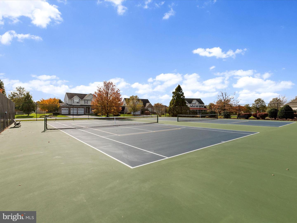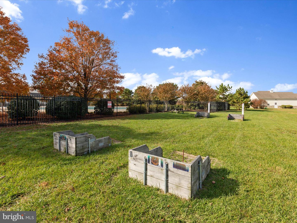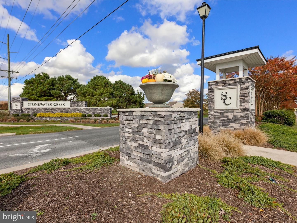24757 Rivers Edge Rd, Millsboro, De 19966
$547,0006 Bed
4 Bath
Nestled in a quiet cul-de-sac in the desirable Stonewater Creek community, this beautifully updated 6-bedroom, 4-bathroom home sits on over a half-acre of landscaped grounds. From the moment you enter the foyer, you’ll appreciate the thoughtful design, with bump-outs adding generous space to both the formal dining room and the living room. The main level offers a spacious family room with a cozy gas fireplace, and a gourmet kitchen featuring brand-new appliances, a stylish new backsplash, and ample workspace for the home chef. One bedroom is conveniently located on the main floor—perfect for guests or a home office.
Upstairs, the expansive primary suite is a true retreat, offering a private ensuite bath with soaking tub, dual sink vanity, and a separate stall shower. Four additional bedrooms and updated full baths complete the upper level, providing plenty of space for everyone.
Recent upgrades include new luxury vinyl flooring, freshly painted interiors in a pleasing neutral palette, all new light fixtures and plumbing fixtures, updated bathroom vanities and hardware, and major systems such as a new HVAC and hot water tank. Curb appeal shines with updated landscaping, new garage doors, and a new front door that enhances the home’s welcoming presence.
Stonewater Creek residents enjoy access to a community pool, clubhouse, and more—all within easy reach of beaches, shopping, and dining.
Contact Jack Lingo
Essentials
MLS Number
Desu2084946
List Price
$547,000
Bedrooms
6
Full Baths
4
Standard Status
Active
Year Built
2005
New Construction
N
Property Type
Residential
Waterfront
N
Location
Address
24757 Rivers Edge Rd, Millsboro, De
Subdivision Name
Stonewater Creek
Acres
0.64
Lot Features
Cul-de-sac, front Yard, landscaping, no Thru Street, rear Yard, sideyard(s)
Interior
Heating
Forced Air
Heating Fuel
Propane - Metered
Cooling
Central A/c
Hot Water
Electric
Fireplace
Y
Flooring
Ceramic Tile, luxury Vinyl Plank, partially Carpeted
Square Footage
2820
Interior Features
- Bathroom - Soaking Tub
- Bathroom - Tub Shower
- Bathroom - Stall Shower
- Breakfast Area
- Carpet
- Ceiling Fan(s)
- Combination Kitchen/Living
- Dining Area
- Crown Moldings
- Entry Level Bedroom
- Family Room Off Kitchen
- Formal/Separate Dining Room
- Kitchen - Eat-In
- Kitchen - Gourmet
- Kitchen - Island
- Primary Bath(s)
- Pantry
- Recessed Lighting
- Walk-in Closet(s)
- Upgraded Countertops
- Window Treatments
Appliances
- Built-In Microwave
- Cooktop
- Dishwasher
- Dryer
- Exhaust Fan
- Icemaker
- Oven - Double
- Oven - Wall
- Stainless Steel Appliances
- Washer
- Water Heater
Additional Information
Elementary School
Long Neck
High School
Sussex Central
Middle School
Millsboro
Listing courtesy of Northrop Realty.
