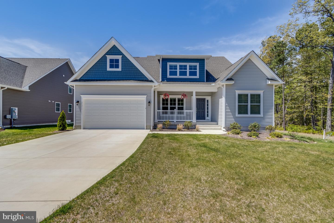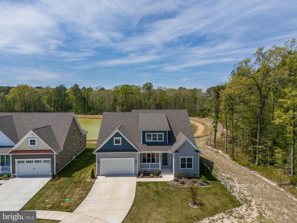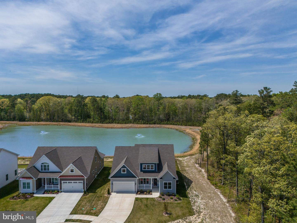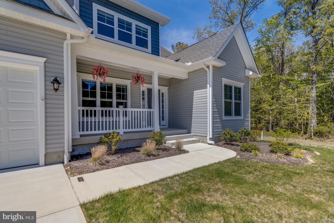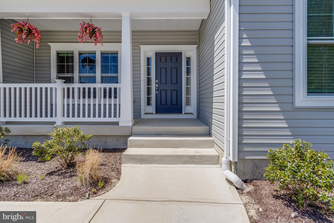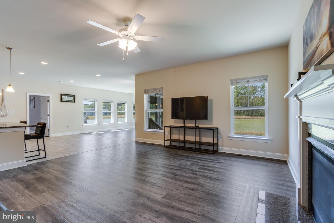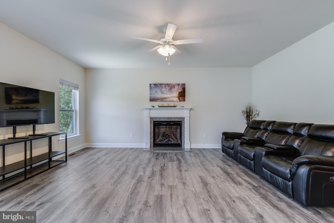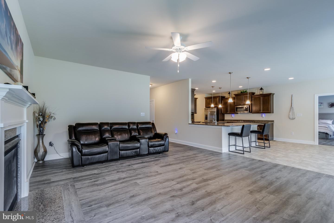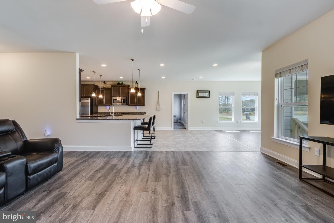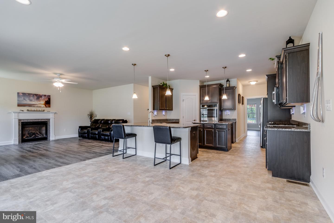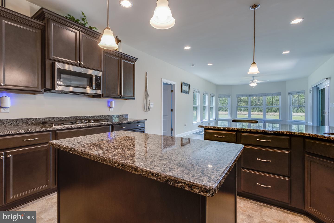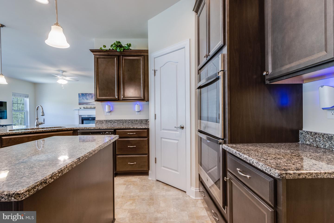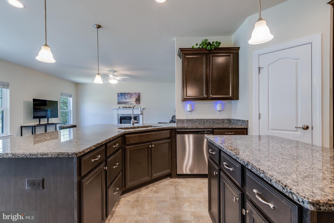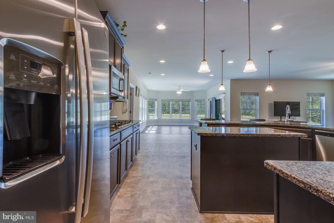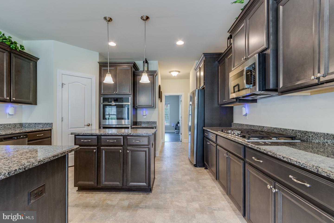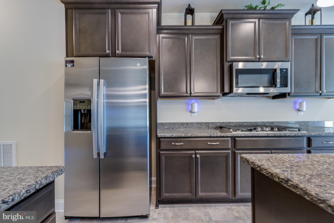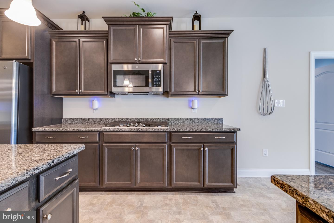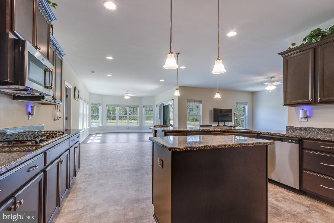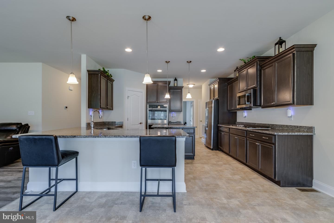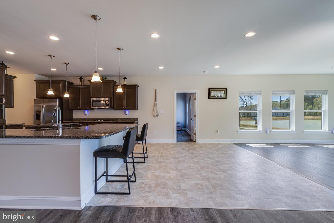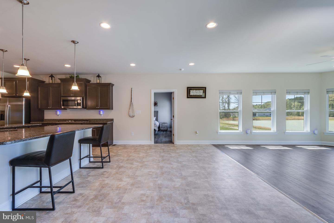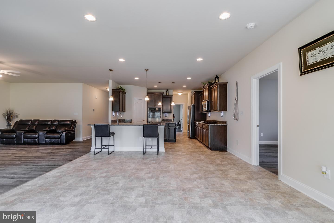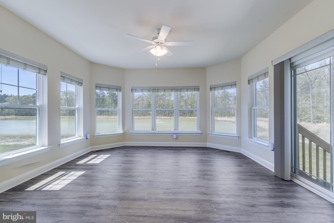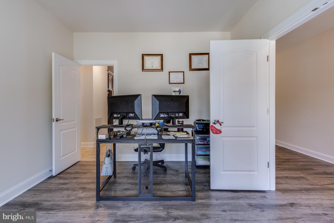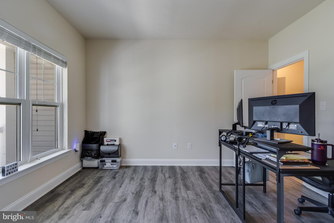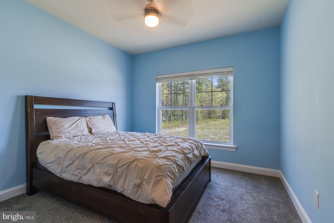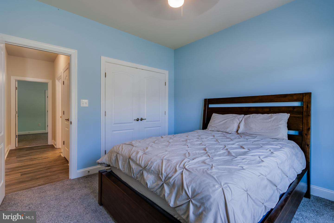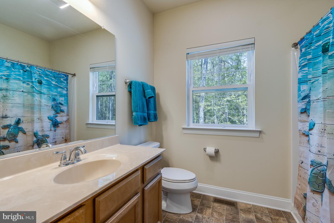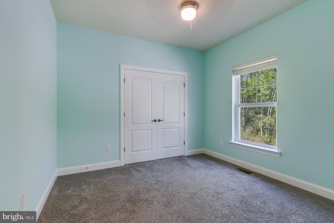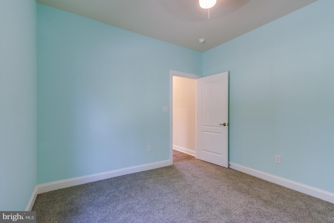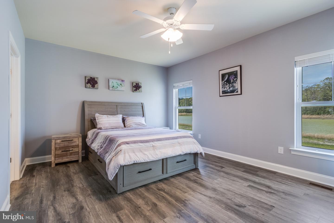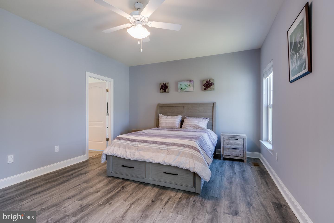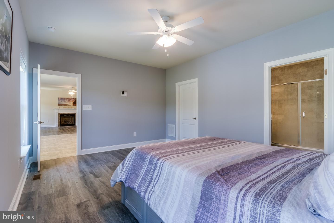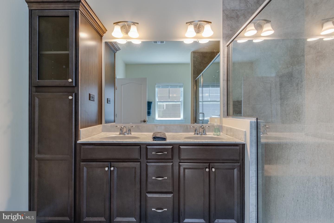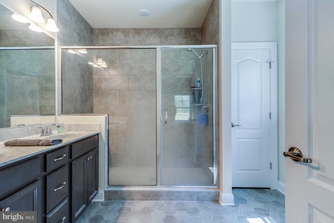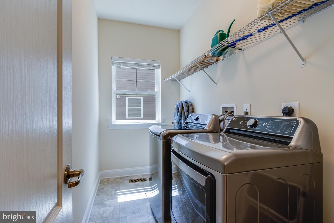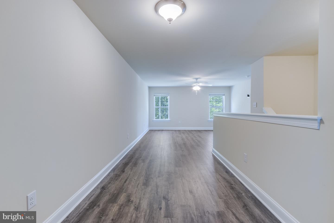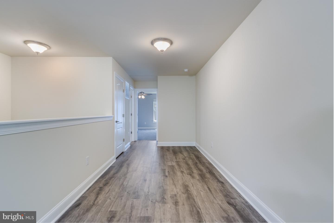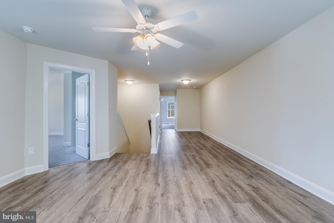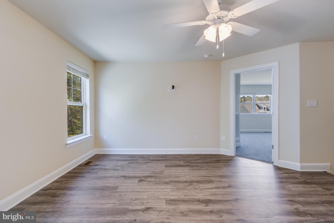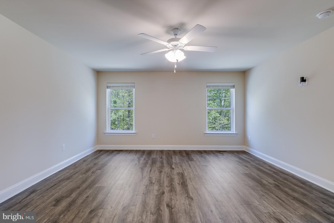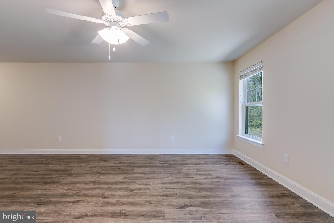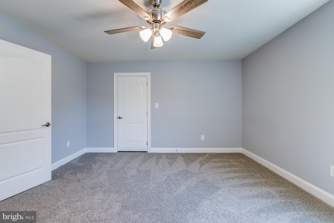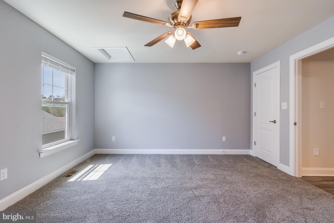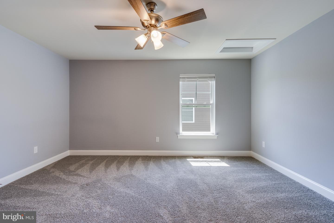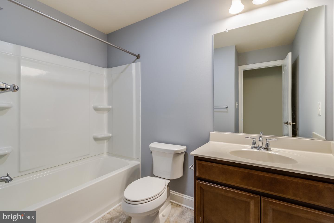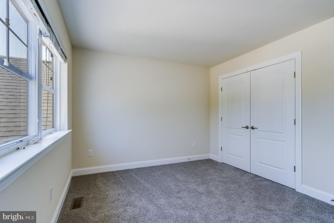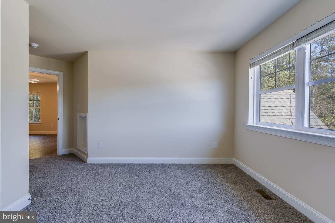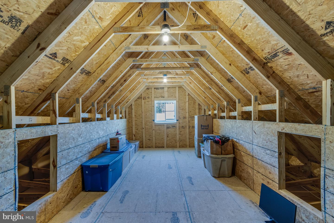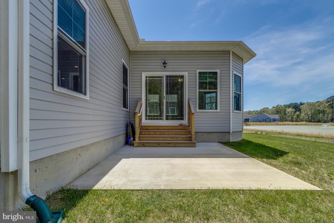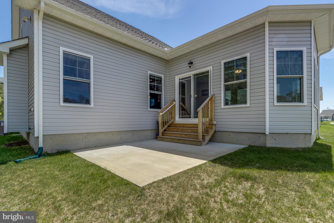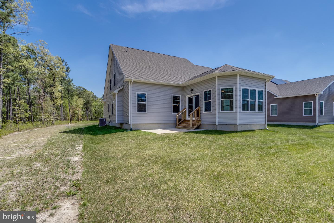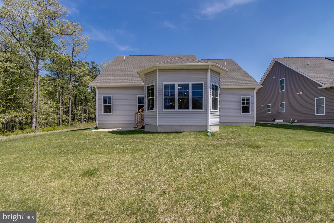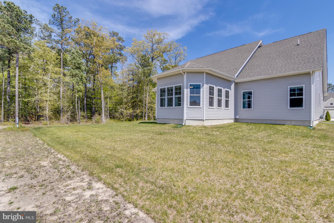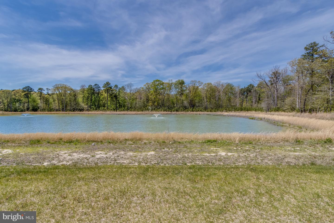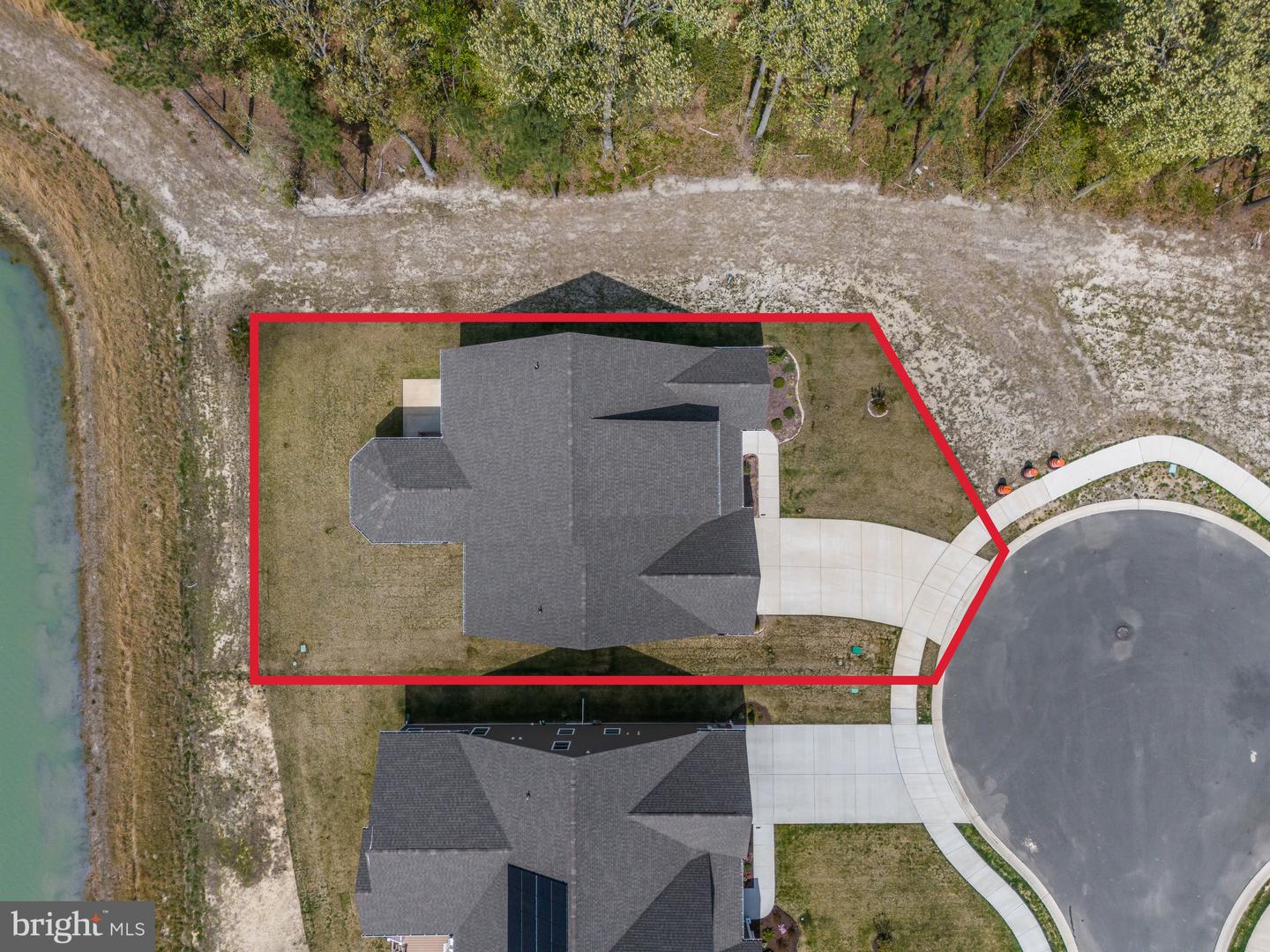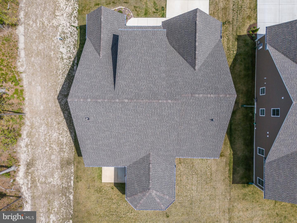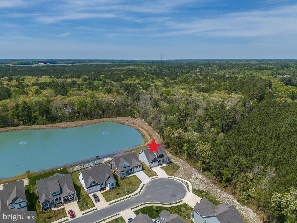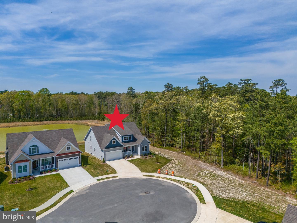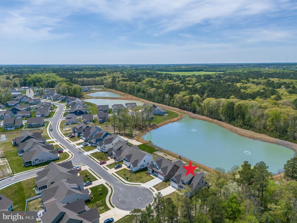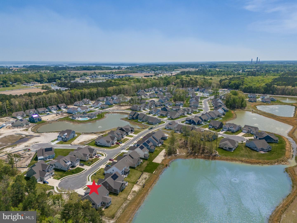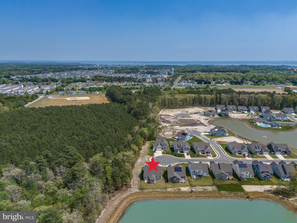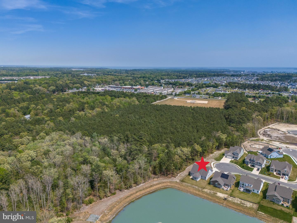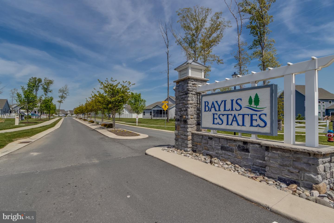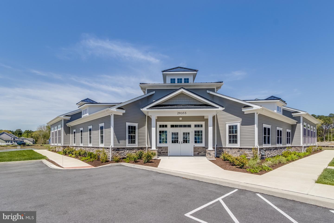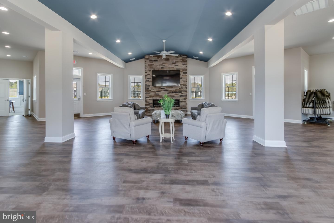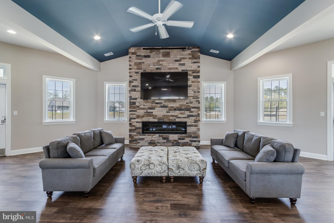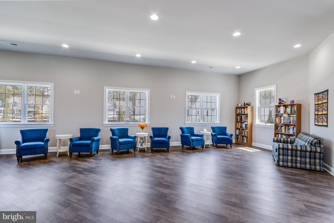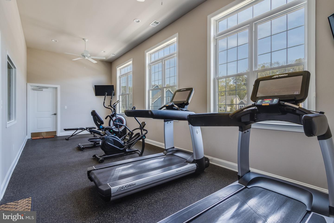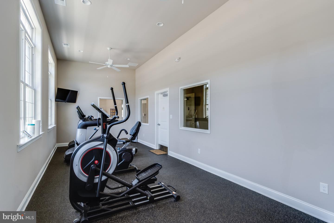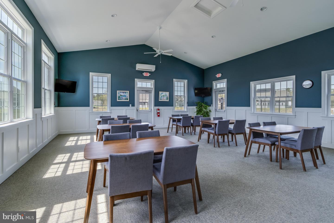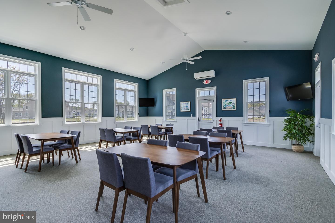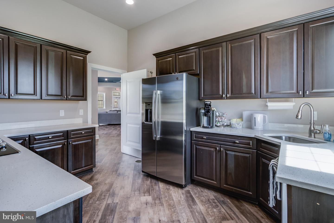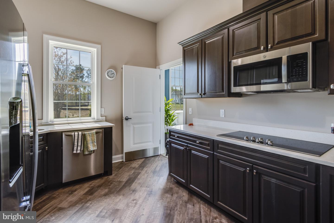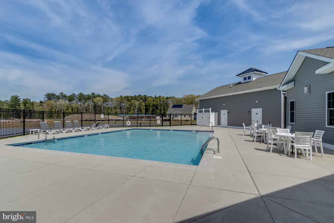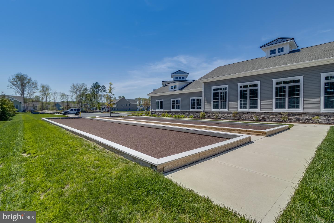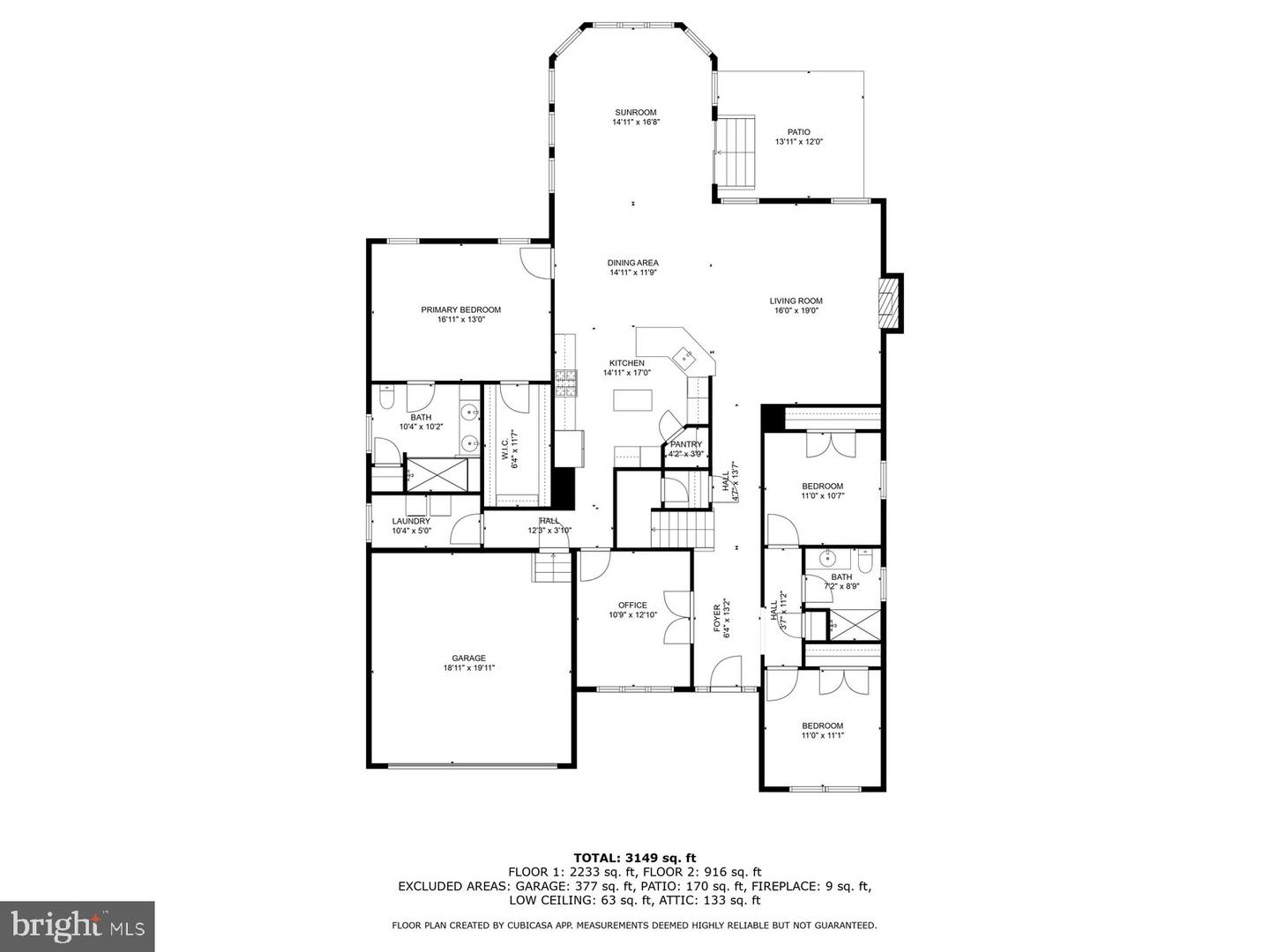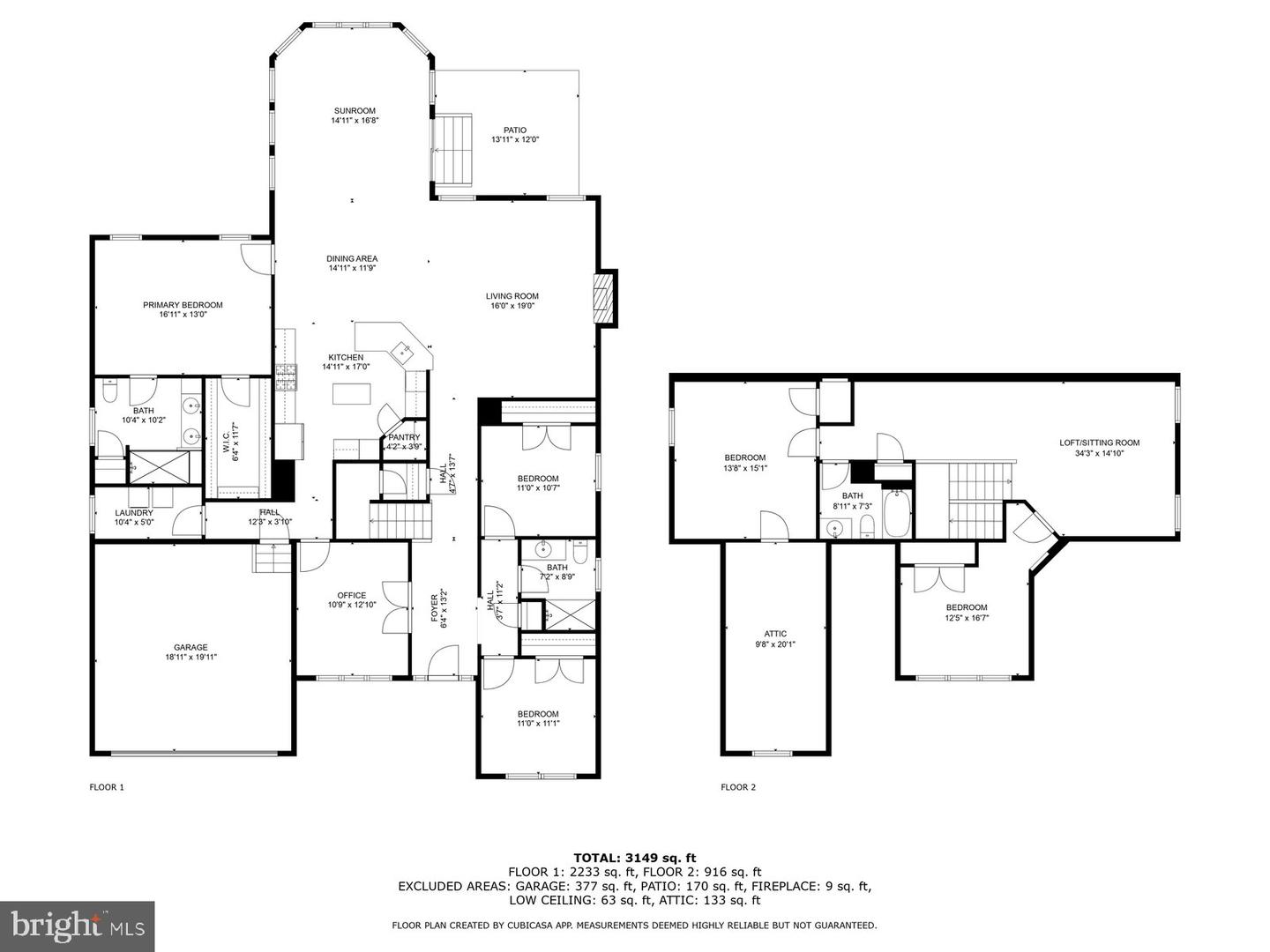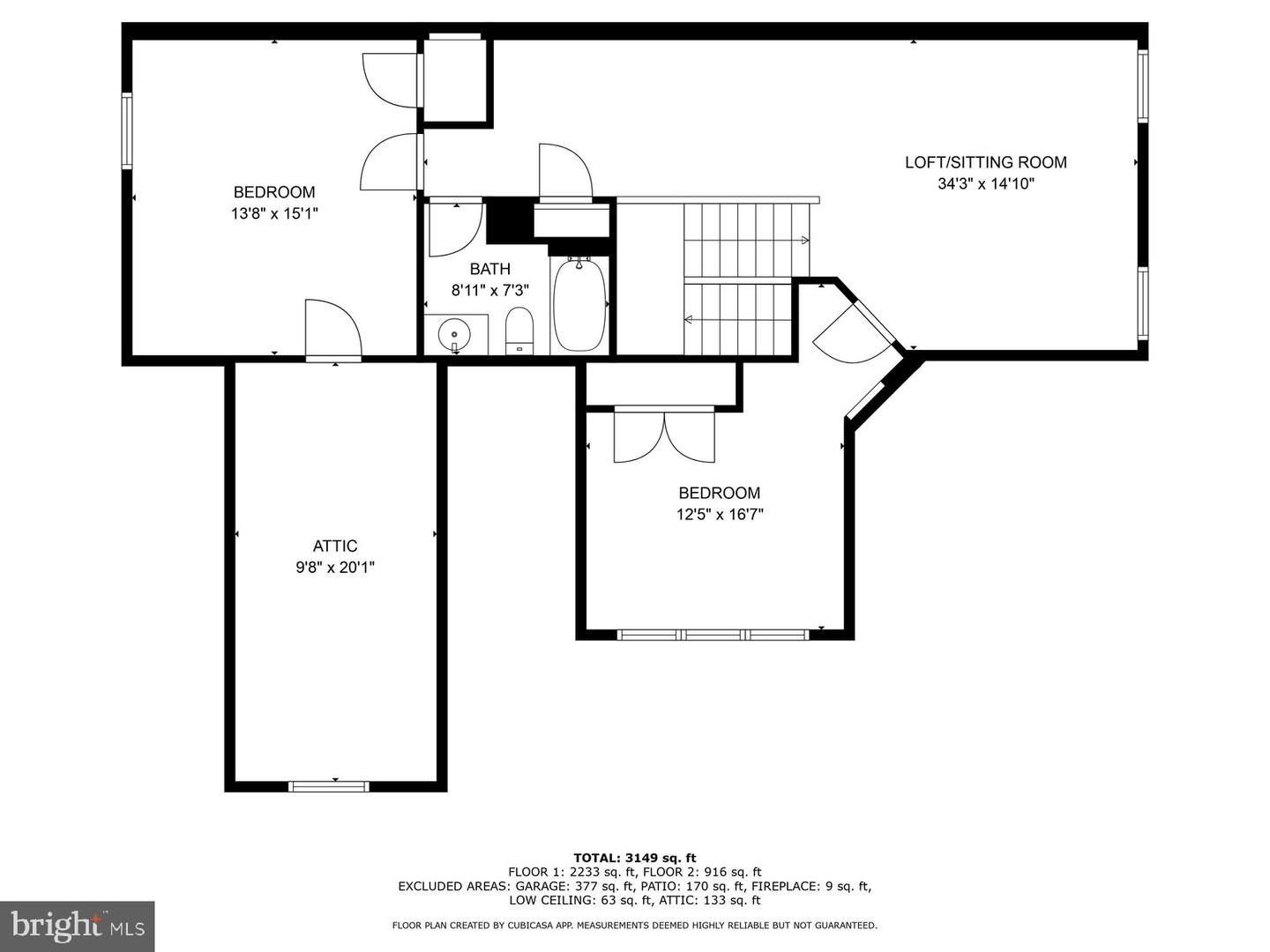29211 Baylis Ave, Millsboro, De 19966
$669,0005 Bed
3 Bath
*Motivated Seller* Welcome to 29211 Baylis Ave — a beautifully designed two-story coastal craftsman home tucked away at the end of a quiet cul-de-sac in a scenic Baylis Estates. This charming residence backs to a tranquil pond and offers additional privacy with mature trees and no neighbor to the right.
Step inside to find LVP flooring throughout and an open, functional layout perfect for everyday living and entertaining. Just off the entry is a dedicated office/flex space that connects directly to the well-appointed kitchen featuring 42" cabinetry, granite countertops, stainless steel appliances, a center island with breakfast bar, and a pantry.
The heart of the home is the bright and open living room with a gas fireplace and peaceful pond views, which flows seamlessly into the dining area and the rear sunroom. From there, step out to the backyard patio.
The first-floor primary suite offers comfort and convenience, while two additional guest bedrooms and a full hall bath are also located on the main level. Upstairs, you'll find a large loft/flex area perfect for a second living space, hobby room, or home gym, along with two more guest bedrooms and a third full bathroom.
Enjoy resort-style living with community amenities including a clubhouse with fitness center and kitchen, outdoor pool, bocce court, and more. Conveniently located with easy access to the Delaware beaches, Dover, Georgetown, and Salisbury.
Contact Jack Lingo
Essentials
MLS Number
Desu2085234
List Price
$669,000
Bedrooms
5
Full Baths
3
Standard Status
Active
Year Built
2023
New Construction
N
Property Type
Residential
Waterfront
N
Location
Address
29211 Baylis Ave, Millsboro, De
Subdivision Name
Baylis Estates
Acres
0.19
Lot Features
Cul-de-sac, front Yard, landscaping, pond, rear Yard, sideyard(s), trees/wooded
Interior
Heating
Central, forced Air
Heating Fuel
Electric, propane - Leased
Cooling
Ceiling Fan(s), central A/c
Hot Water
Tankless, propane
Flooring
Luxury Vinyl Plank, partially Carpeted
Square Footage
3149
Interior Features
- Attic
- Breakfast Area
- Carpet
- Ceiling Fan(s)
- Combination Dining/Living
- Combination Kitchen/Dining
- Combination Kitchen/Living
- Dining Area
- Entry Level Bedroom
- Family Room Off Kitchen
- Floor Plan - Open
- Kitchen - Gourmet
- Kitchen - Island
- Primary Bath(s)
- Recessed Lighting
- Bathroom - Stall Shower
- Bathroom - Tub Shower
- Upgraded Countertops
- Walk-in Closet(s)
- Window Treatments
Appliances
- Built-In Microwave
- Central Vacuum
- Dishwasher
- Disposal
- Dryer
- Energy Efficient Appliances
- Exhaust Fan
- Freezer
- Icemaker
- Oven/Range - Gas
- Refrigerator
- Stainless Steel Appliances
- Washer
- Water Heater - Tankless
Additional Information
High School
Sussex Central
Listing courtesy of Re/max Realty Group Rehoboth.
