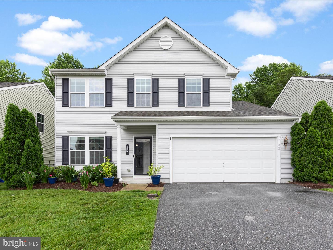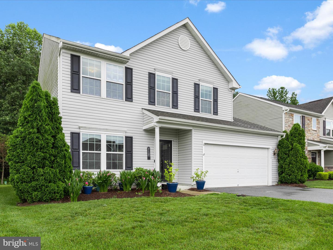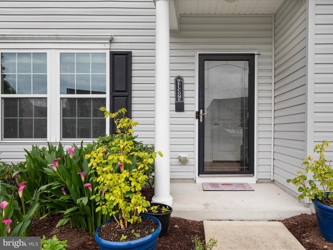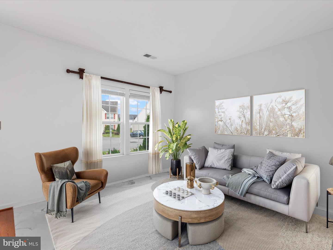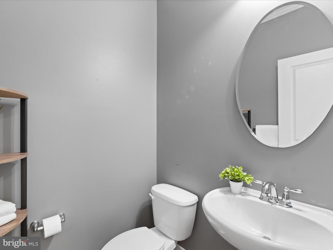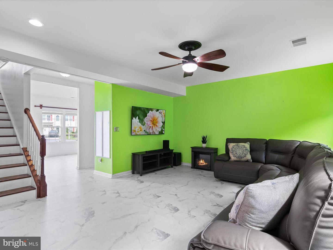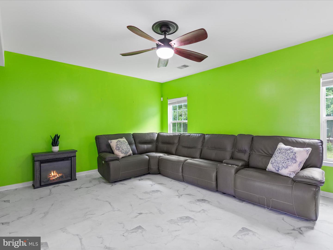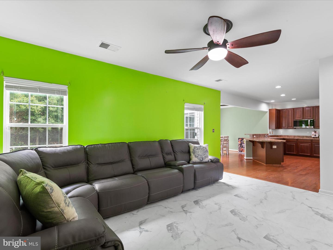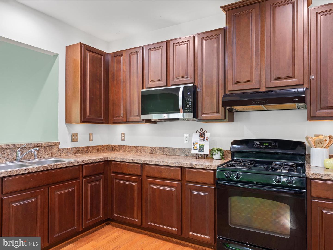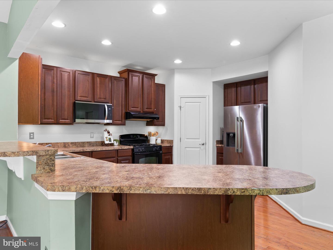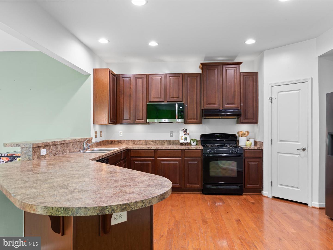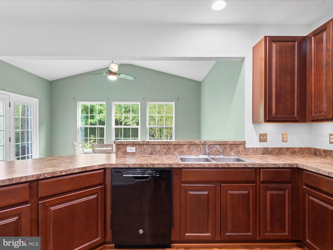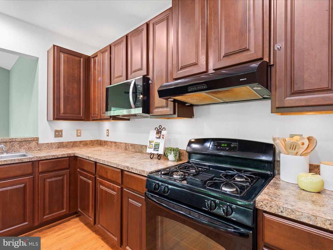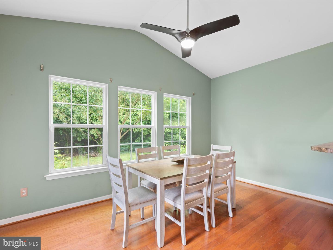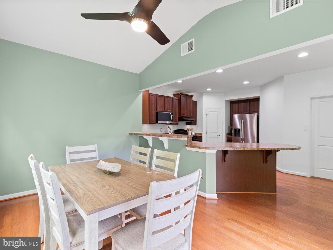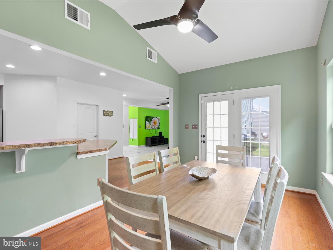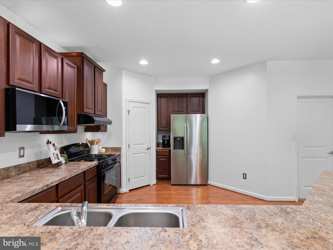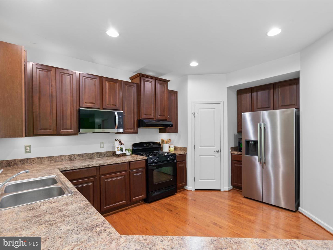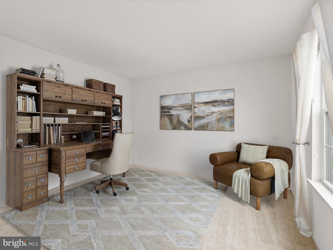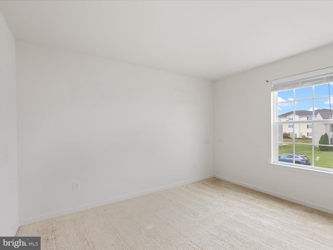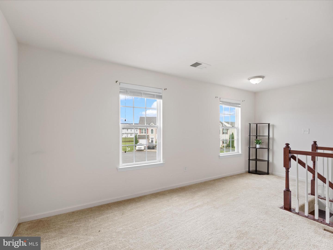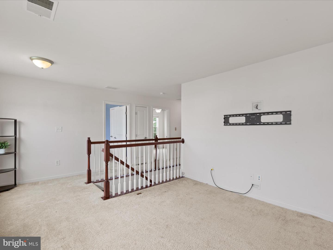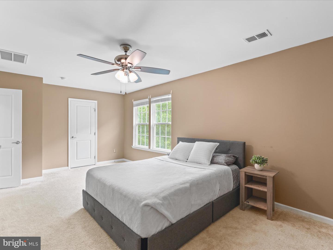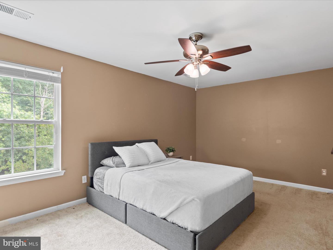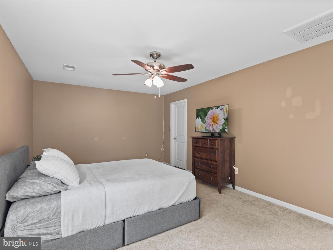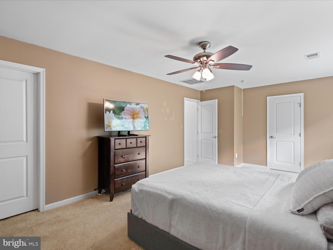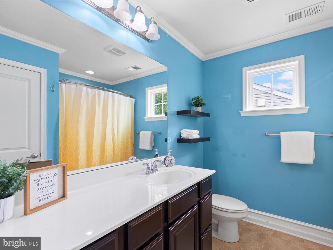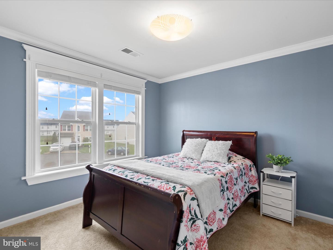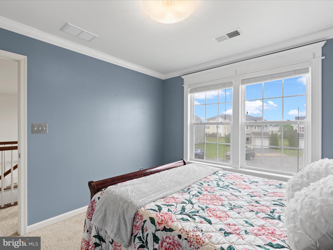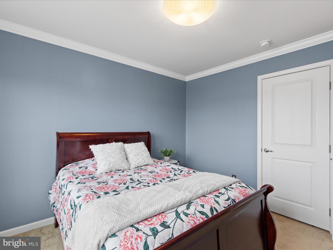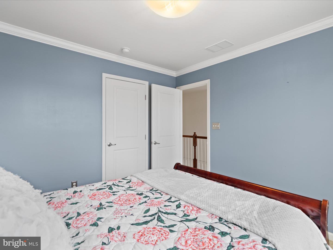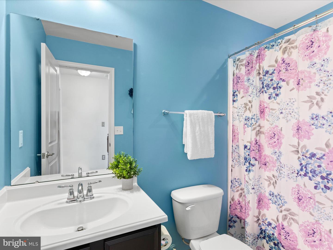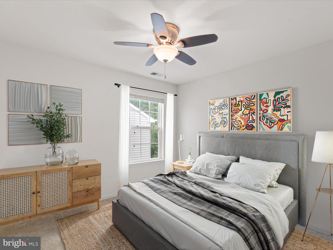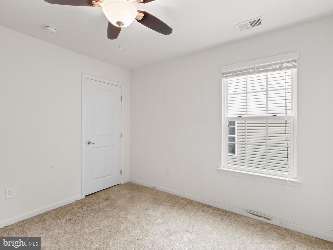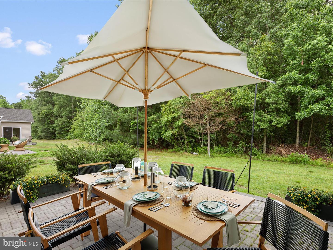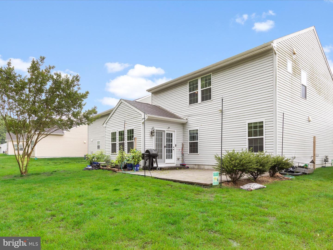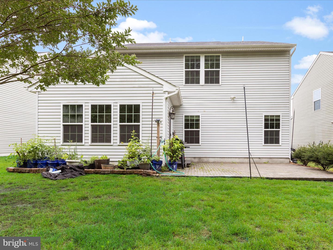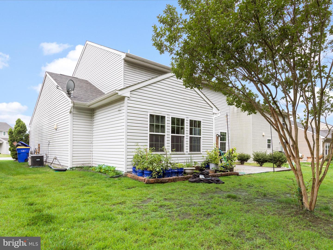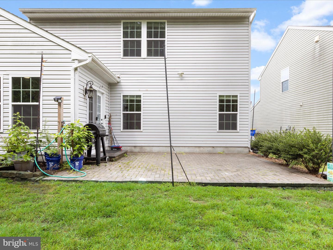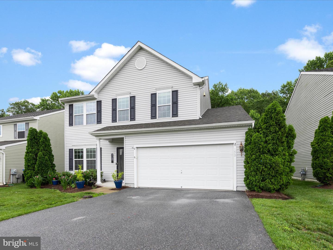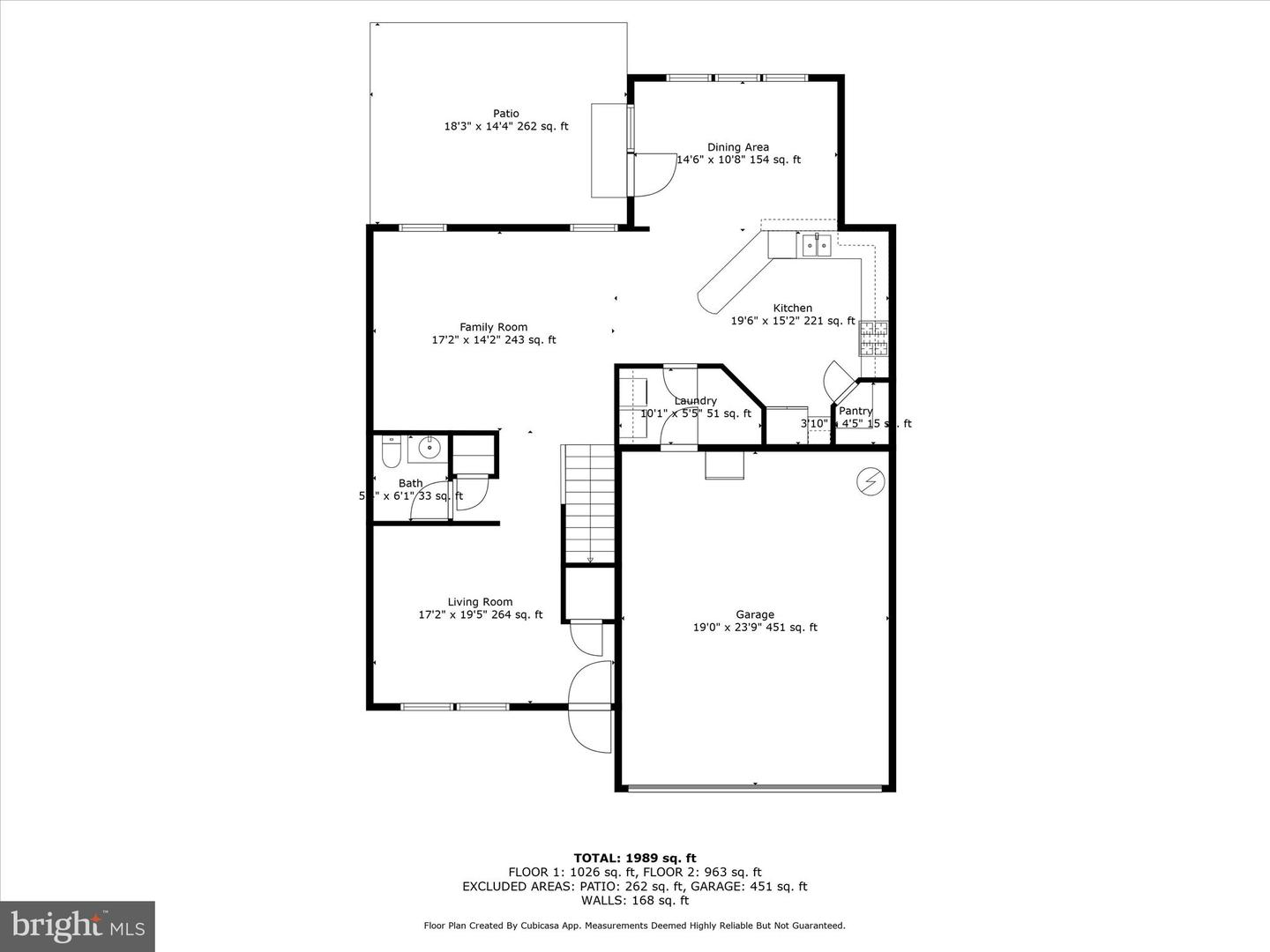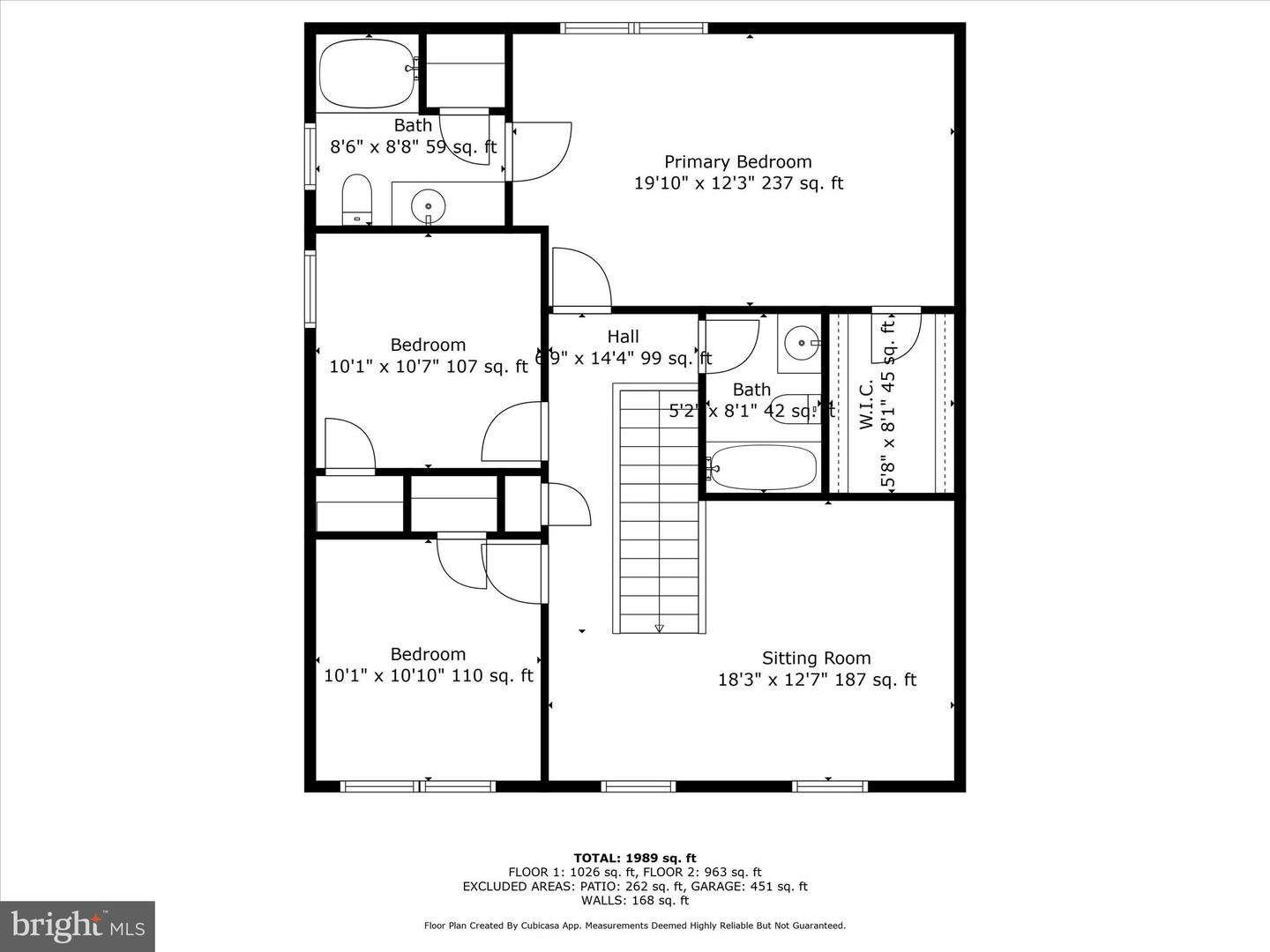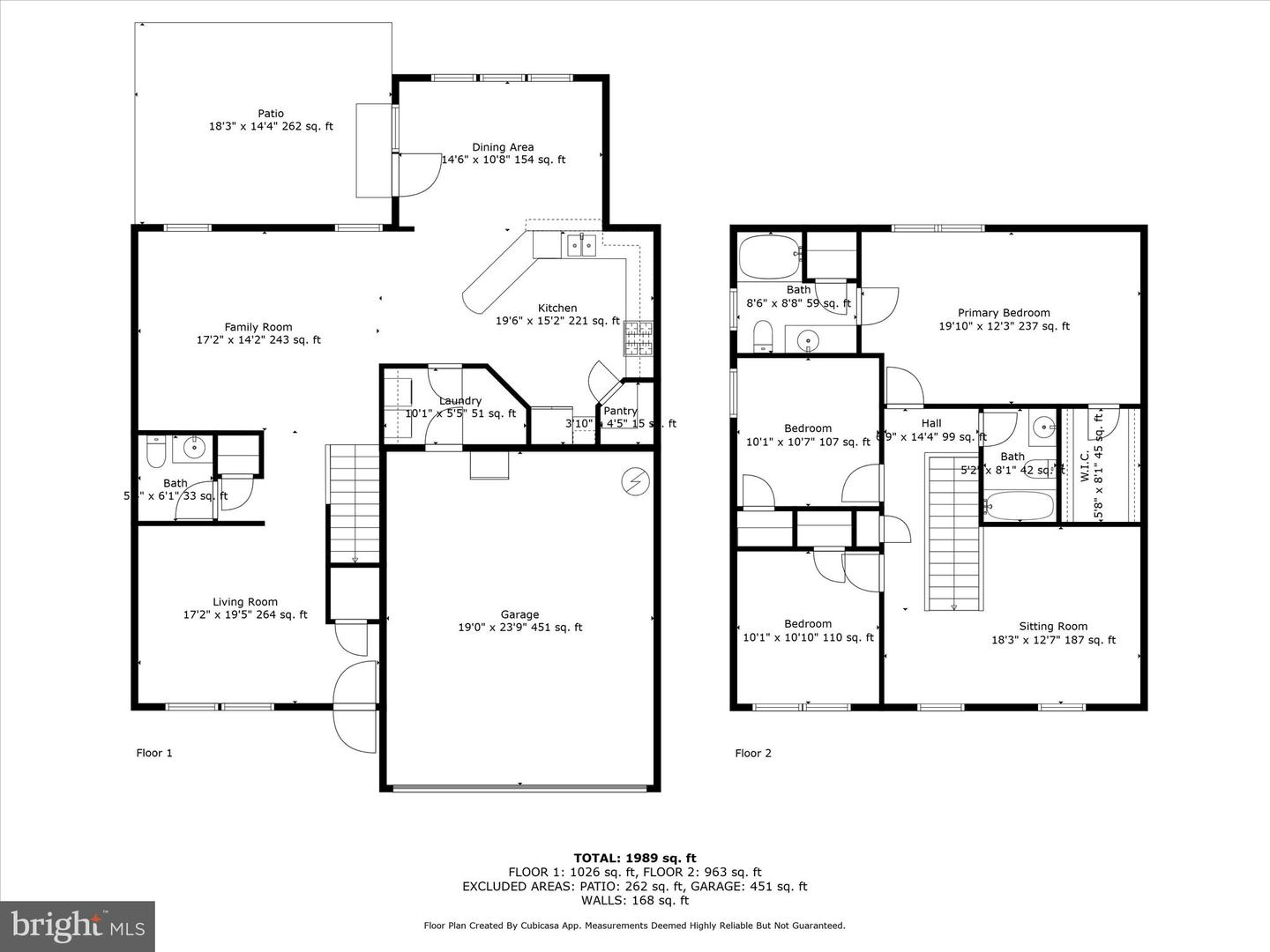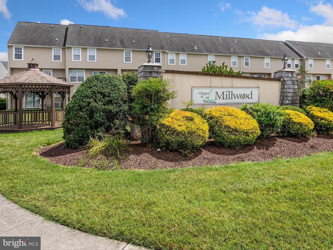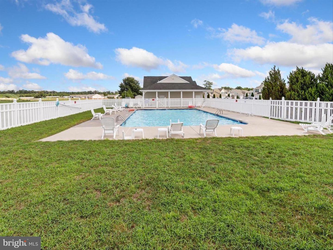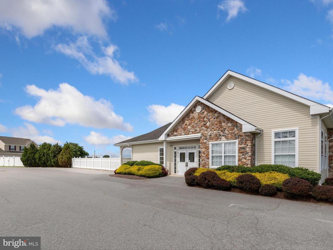152 Bobbys Branch Rd #68, Millsboro, De 19966
$350,0003 Bed
2 Bath
1 Hf. Bath
Welcome to 152 Bobby’s Branch Rd., a stylish and well-maintained home in the desirable Villages at Millwood. This contemporary two-story residence offers three bedrooms, two and a half bathrooms, and a flexible layout designed for both comfort and function.
Step inside to find a formal living room off the foyer, perfect for greeting guests or converting into a formal dining area. Just beyond is a spacious open-concept family room, kitchen, and dining area, ideal for everyday living and entertaining. The kitchen features 42-inch cabinetry, recessed lighting, and brand-new stainless-steel appliances including a refrigerator and microwave. Hardwood flooring in the foyer, kitchen, and dining area adds warmth and elegance throughout the main level.
From the dining area, sliding doors lead to a private paver patio that backs to a peaceful wooded view. This tranquil outdoor setting offers both beauty and privacy, perfect for morning coffee or evening relaxation.
The main level also includes a convenient powder room and a laundry room with access to the attached two-car garage. Upstairs, a generous loft space provides a perfect spot for a home office, playroom, or second living area. The spacious primary suite overlooks the backyard and features a walk-in closet and private en suite bathroom. Two additional bedrooms share a full hall bath, and thoughtful storage throughout includes a large under-stair closet.
Enjoy all the amenities of this vibrant community, including a clubhouse, fitness center, and in-ground swimming pool just a short walk from your front door.
Contact Jack Lingo
Essentials
MLS Number
Desu2087744
List Price
$350,000
Bedrooms
3
Full Baths
2
Half Baths
1
Standard Status
Active
Year Built
2013
New Construction
N
Property Type
Residential
Waterfront
N
Location
Address
152 Bobbys Branch Rd #68, Millsboro, De
Subdivision Name
Villages At Millwood
Lot Features
Backs To Trees, front Yard, landscaping, rear Yard, sideyard(s), trees/wooded
Interior
Heating
Programmable Thermostat
Heating Fuel
Propane - Metered
Cooling
Central A/c
Hot Water
Electric
Fireplace
N
Flooring
Hardwood, luxury Vinyl Tile, partially Carpeted
Square Footage
1989
Interior Features
- Bathroom - Tub Shower
- Bar
- Breakfast Area
- Carpet
- Ceiling Fan(s)
- Combination Dining/Living
- Combination Kitchen/Dining
- Combination Kitchen/Living
- Dining Area
- Family Room Off Kitchen
- Floor Plan - Open
- Primary Bath(s)
- Walk-in Closet(s)
- Window Treatments
- Wood Floors
Appliances
- Built-In Microwave
- Built-In Range
- Dishwasher
- Dryer
- Energy Efficient Appliances
- Exhaust Fan
- Freezer
- Icemaker
- Oven/Range - Gas
- Refrigerator
- Stainless Steel Appliances
- Washer
- Water Dispenser
- Water Heater
Additional Information
Elementary School
East Millsboro
High School
Sussex Central
Middle School
Millsboro
Listing courtesy of Northrop Realty.
