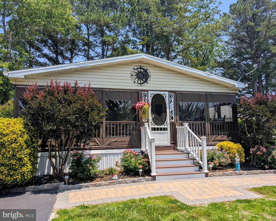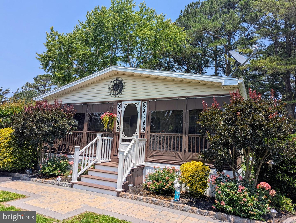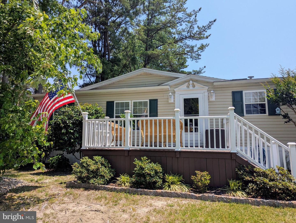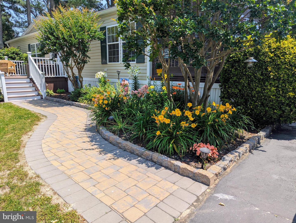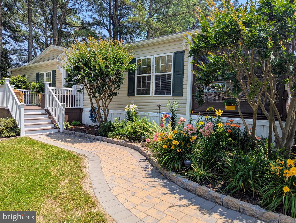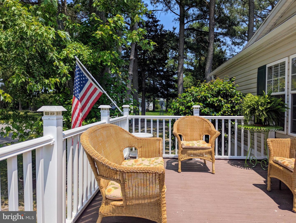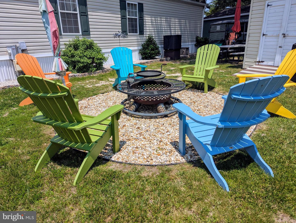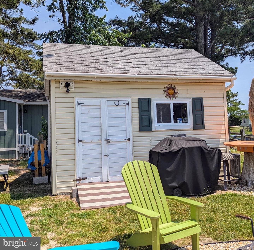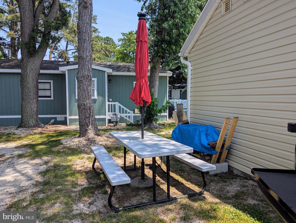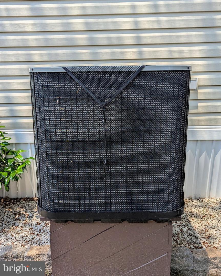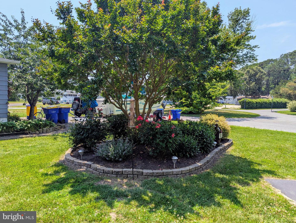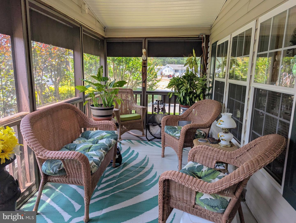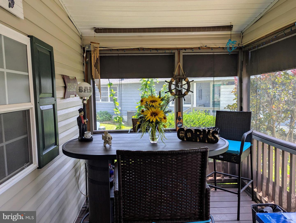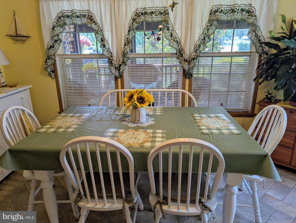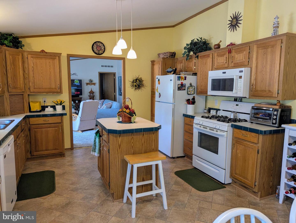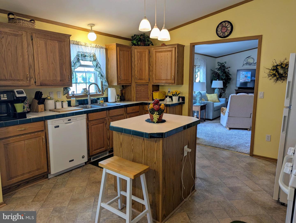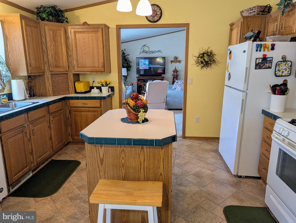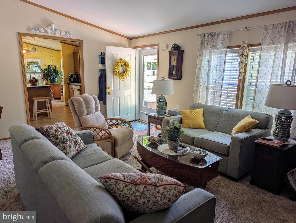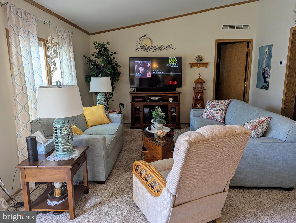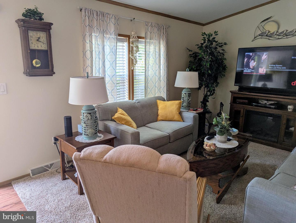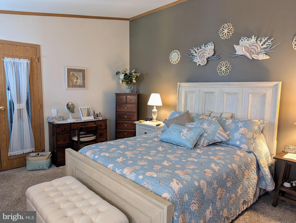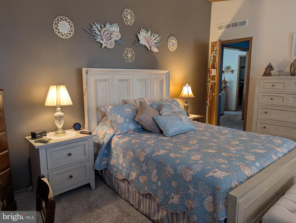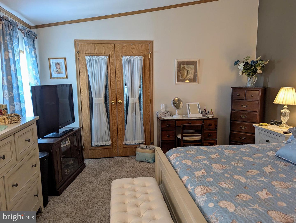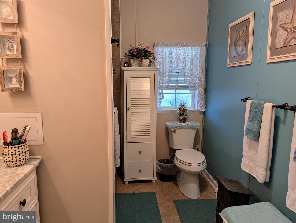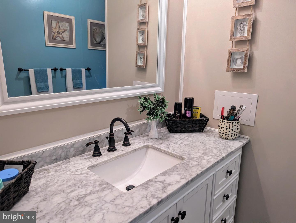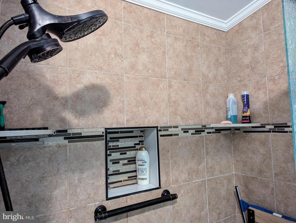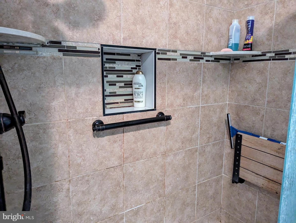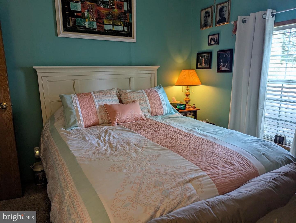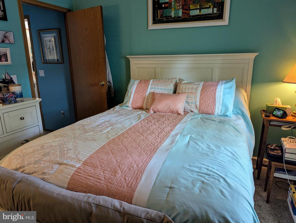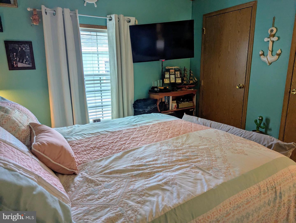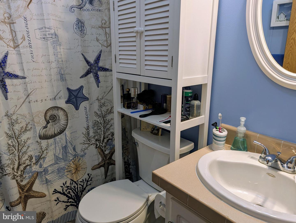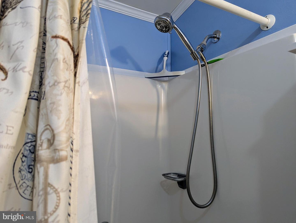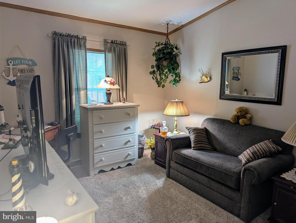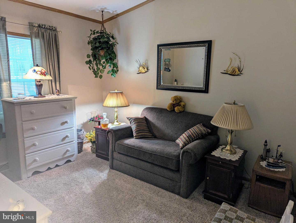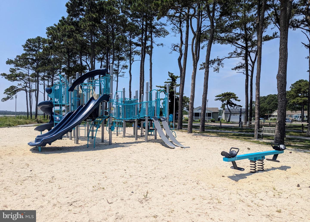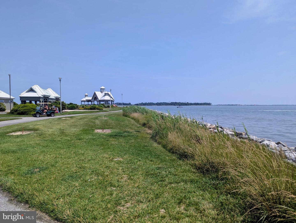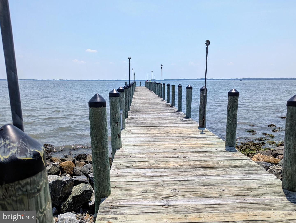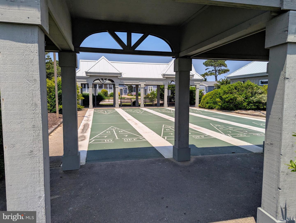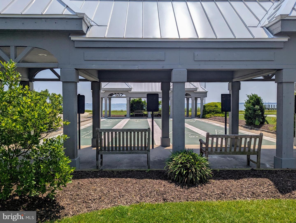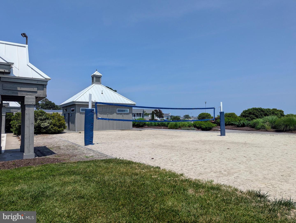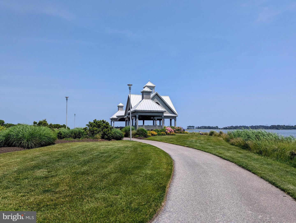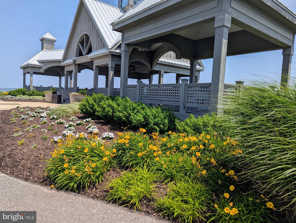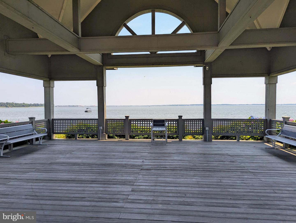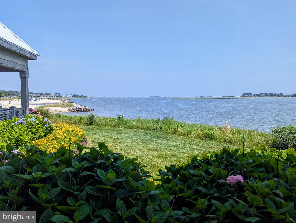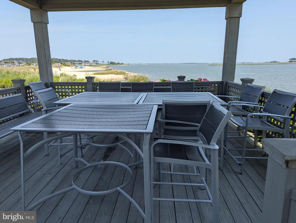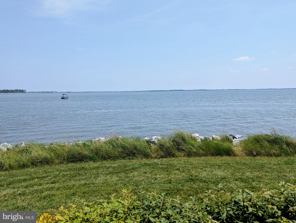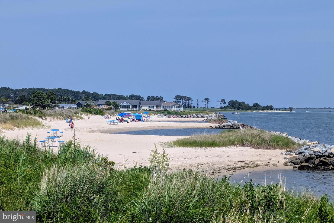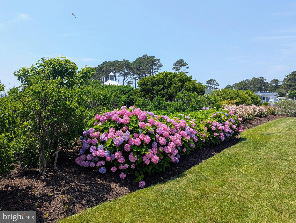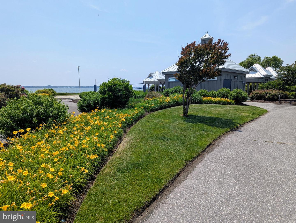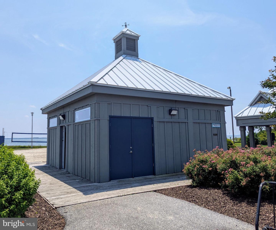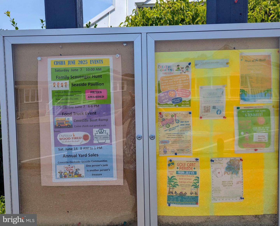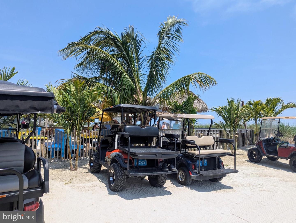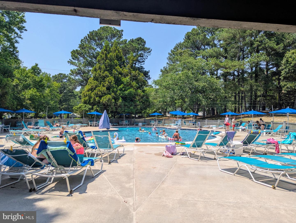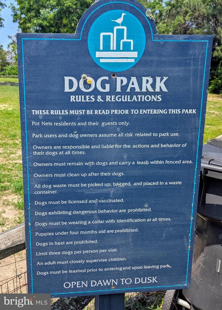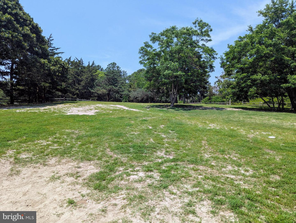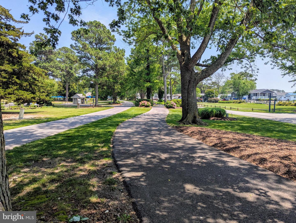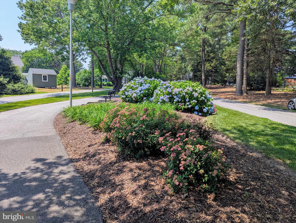26633 Hawks Nest #47613, Millsboro, De 19966
$229,9003 Bed
2 Bath
Beautiful home in gorgeous Pot-Nets Seaside now available tucked quietly away on a circle called Hawks Nest!! Three bedrooms, two full Baths, split Bedroom floor plan with a large Primary Owner's Bedroom and En Suite Bath featuring an all tile Walk in Shower and Granite Vanity. The Kitchen offers tons of Oak Cabinets, an Island bar with additional storage, Gas Range, Space saver Microwave, Dishwasher, Disposal and Fridge. The Living Room separates the Owner's Suite from the other two good sized Bedrooms, and the Guest Bath has a tub/shower unit. The fun begins when you step onto the Screened Porch with an updated Porch Protection System, and enjoy the lovely paver walkways throughout the gardens that surround this wonderfully maintained home., plus a Firepit in the side yard, and the storage Shed is nearby with Electric service inside. There's an open Deck on the front with composite deck boards and vinyl rails for easy maintenance. The Furnace and Central Air units were replaced in 2024, Gutter guards and sidewalk pavers in 2022 and Porch Protection System was installed in 2023. Pot-Nets Seaside is directly on Indian River Bay with beautiful views everywhere, private sandy beaches, Pavilion, Shuffleboard courts, Beach Volleyball, Playgrounds, boat marinas, Fishing Pier and Tiki Bar with outside dining and live music in the summer months! Lot rent is $1023 per month which includes trash/recyle pick up. Make this paradise your own this summer!
Contact Jack Lingo
Essentials
MLS Number
Desu2088576
List Price
$229,900
Bedrooms
3
Full Baths
2
Standard Status
Active
Year Built
1998
New Construction
N
Property Type
Residential
Waterfront
N
Location
Address
26633 Hawks Nest #47613, Millsboro, De
Subdivision Name
Potnets Seaside
Acres
0.11
Interior
Heating
Forced Air
Heating Fuel
Propane - Leased
Cooling
Central A/c, ceiling Fan(s)
Hot Water
Electric
Fireplace
N
Flooring
Carpet, ceramic Tile, vinyl
Square Footage
1344
Interior Features
- Bathroom - Tub Shower
- Bathroom - Walk-In Shower
- Breakfast Area
- Carpet
- Ceiling Fan(s)
- Combination Kitchen/Dining
- Floor Plan - Open
- Kitchen - Eat-In
- Primary Bath(s)
- Walk-in Closet(s)
- Window Treatments
Appliances
- Built-In Microwave
- Built-In Range
- Dishwasher
- Disposal
- Dryer - Electric
- Microwave
- Refrigerator
- Water Heater
Additional Information
Elementary School
Long Neck
High School
Indian River
Middle School
Millsboro
Listing courtesy of Keller Williams Realty.
