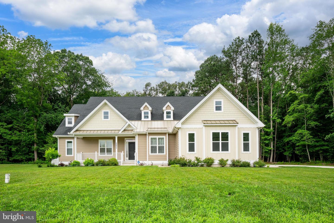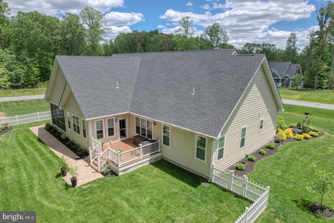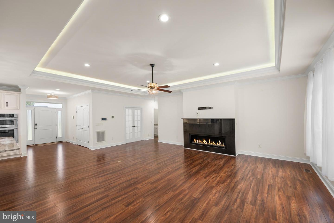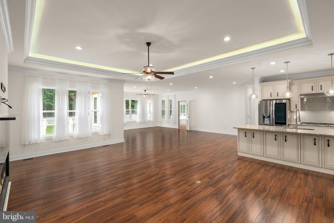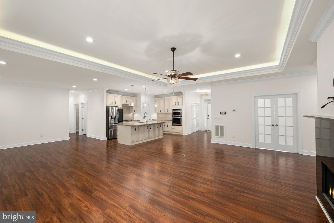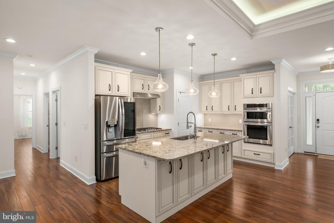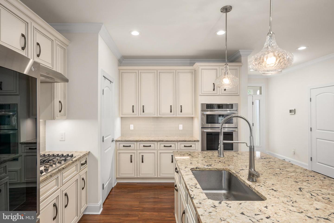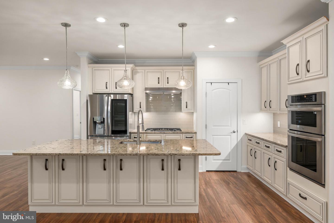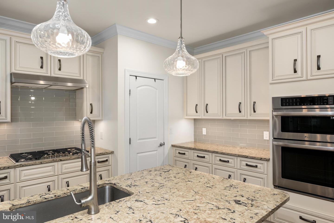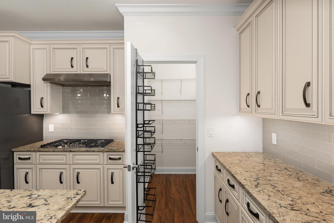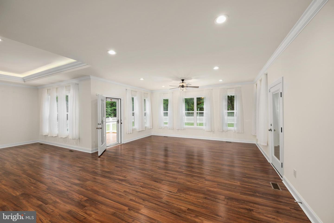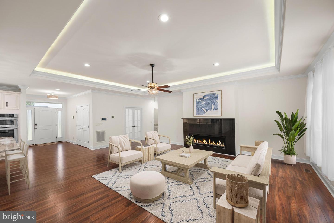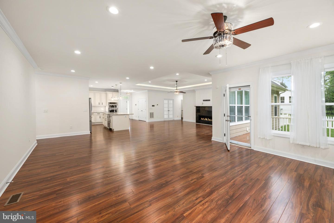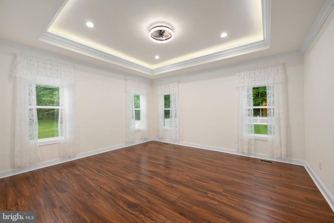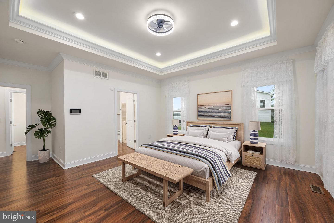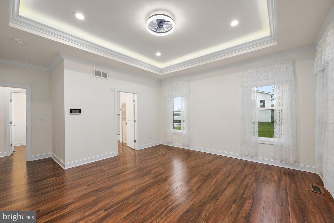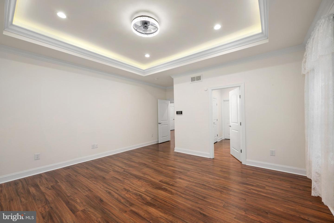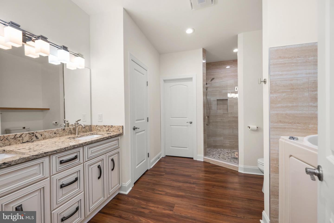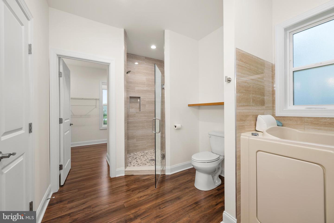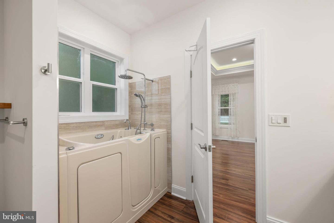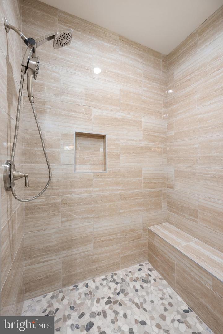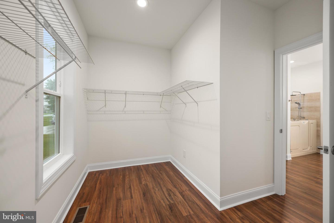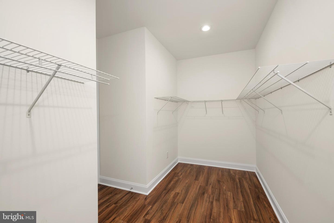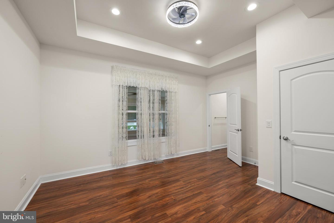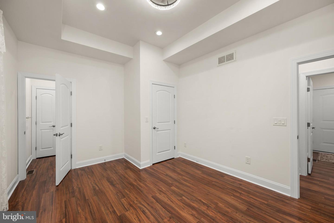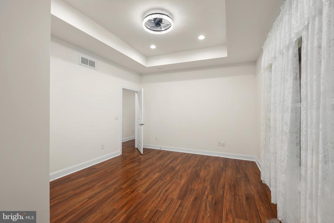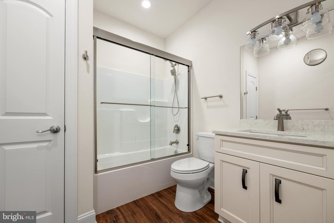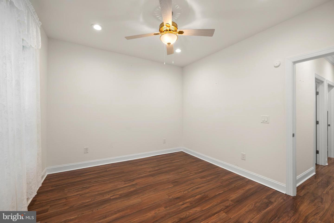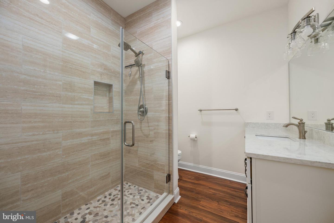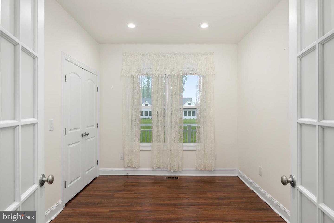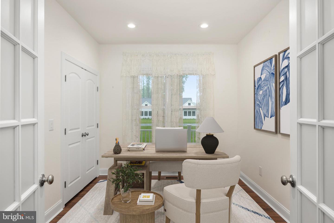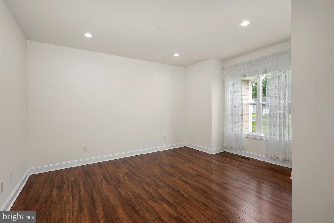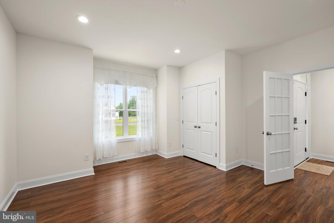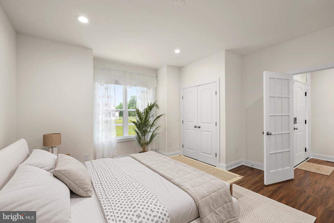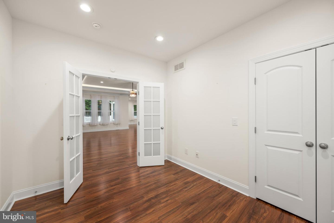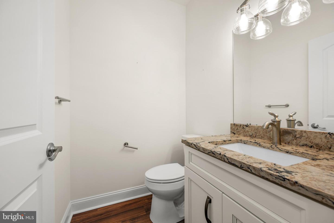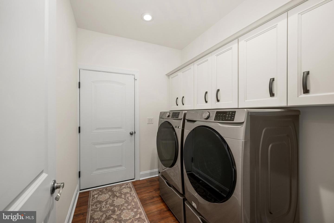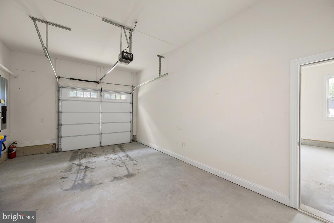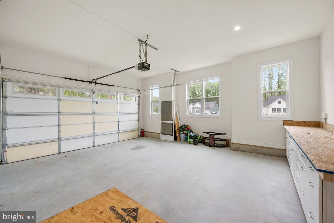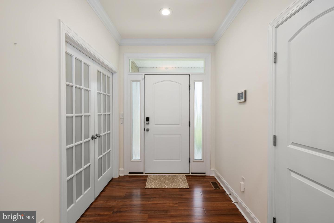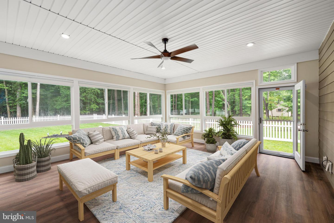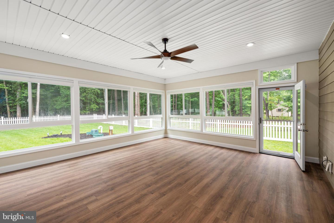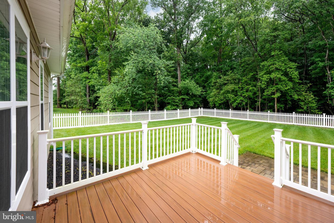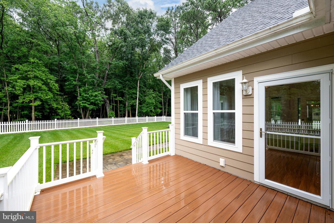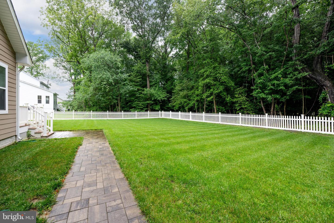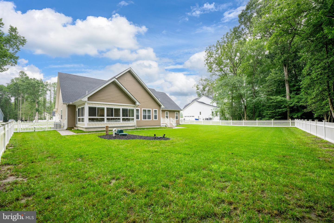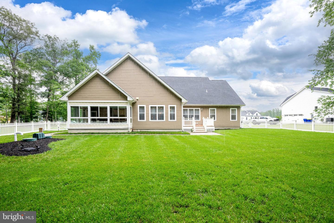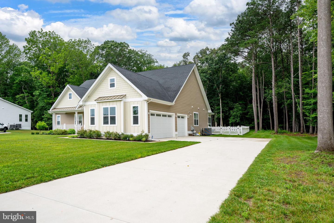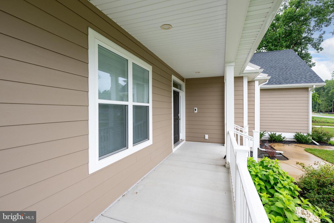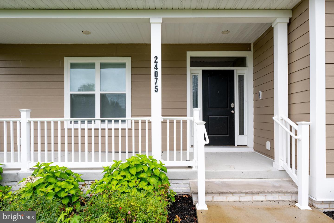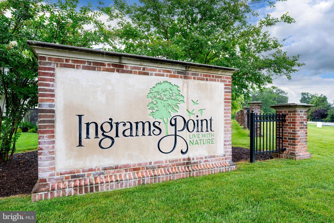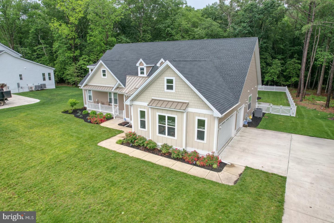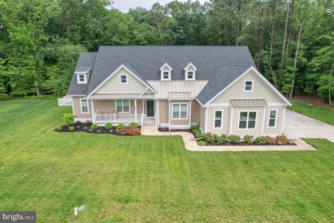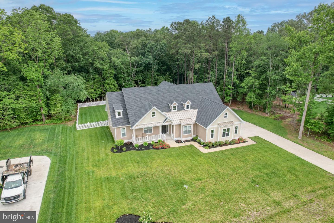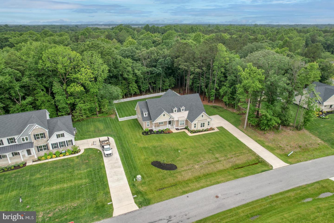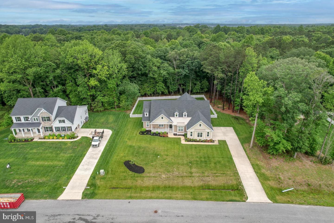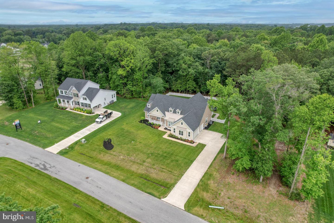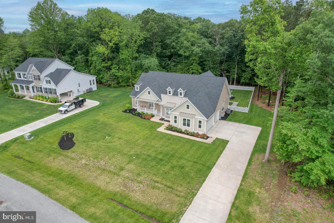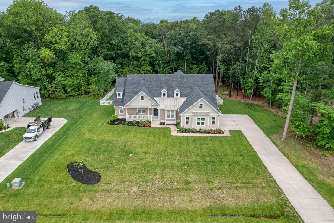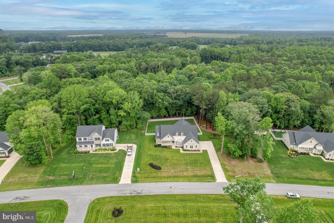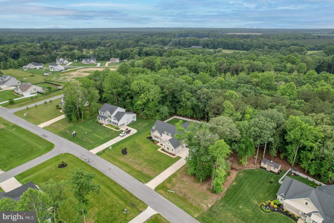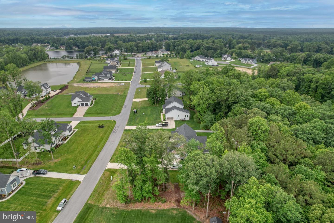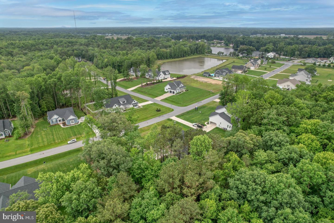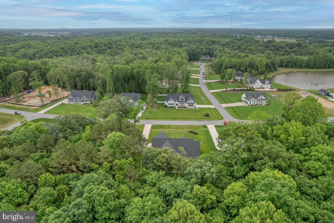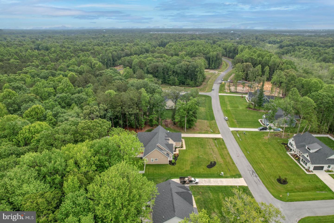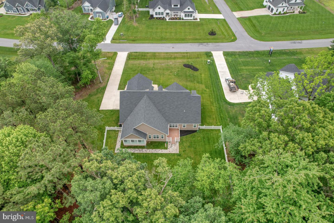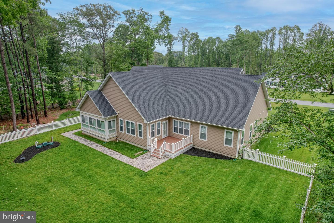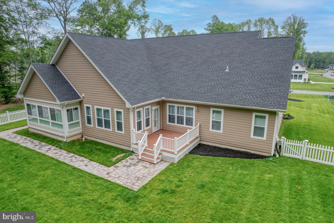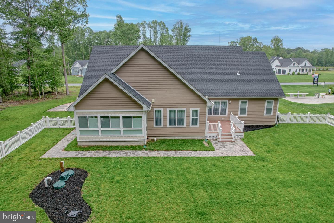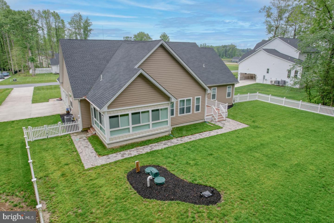24075 Ingrams Dr, Millsboro, De 19966
$724,9004 Bed
3 Bath
1 Hf. Bath
Welcome to 24075 Ingrams Drive, a beautiful single-level 4-bedroom, 3.5-bath home with a den, nestled in the serene community of Ingrams Point. Set on a spacious, fully fenced lot with wooded views, this home offers a peaceful retreat with modern comforts and timeless design.
Step onto the charming front porch and into a home that feels both open and inviting. Inside, you’ll find a well-thought-out floor plan that maximizes space and natural light. The expansive great room flows effortlessly into the dining area and upgraded kitchen, creating the perfect space for everyday living or entertaining guests. Large windows throughout the home invite in the natural surroundings while offering peaceful views of the landscaped yard and wooded backdrop.
With four bedrooms, including a spacious primary suite, plus a versatile den ideal for a home office or flex space, there’s room for everyone to live, work, and relax in comfort.
Enjoy morning coffee on the back deck, step down to the paver patio, or take in the beauty of the lush green lawn—there’s ample room for outdoor activities, gardening, or simply relaxing in your private, fenced backyard. The 3-season room adds another wonderful space for outdoor enjoyment.
With a long driveway and three-car garage, there’s plenty of parking for family and guests. This home blends functionality and style while offering all the benefits of low-maintenance living.
Located in Ingrams Point—a thoughtfully planned neighborhood designed for those who appreciate nature and space—this home is just minutes from the amenities of Millsboro, and a short drive to the beaches.
This home is a must-see for anyone seeking peaceful living with modern ease.
Contact Jack Lingo
Essentials
MLS Number
Desu2089942
List Price
$724,900
Bedrooms
4
Full Baths
3
Half Baths
1
Standard Status
Active
Year Built
2022
New Construction
N
Property Type
Residential
Waterfront
N
Location
Address
24075 Ingrams Dr, Millsboro, De
Subdivision Name
Ingrams Point
Acres
0.63
Lot Features
Backs To Trees, landscaping, rear Yard
Interior
Heating
Forced Air
Heating Fuel
Electric
Cooling
Central A/c
Hot Water
Electric
Fireplace
N
Flooring
Engineered Wood, luxury Vinyl Plank
Square Footage
3172
Interior Features
- Bathroom - Stall Shower
- Bathroom - Walk-In Shower
- Bathroom - Tub Shower
- Built-Ins
- Ceiling Fan(s)
- Combination Kitchen/Living
- Crown Moldings
- Entry Level Bedroom
- Family Room Off Kitchen
- Floor Plan - Open
- Kitchen - Gourmet
- Kitchen - Island
- Kitchen - Table Space
- Pantry
- Primary Bath(s)
- Recessed Lighting
- Upgraded Countertops
- Walk-in Closet(s)
- WhirlPool/HotTub
- Window Treatments
- Bathroom - Soaking Tub
- Breakfast Area
- Butlers Pantry
Appliances
- Cooktop
- Dryer
- Exhaust Fan
- Oven - Double
- Refrigerator
- Washer
- Water Heater
Additional Information
Listing courtesy of Re/max Advantage Realty.
