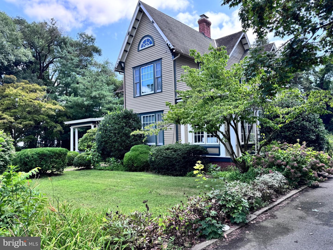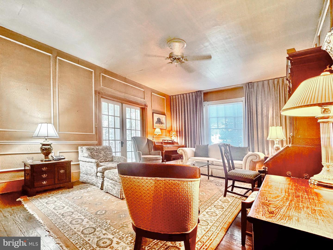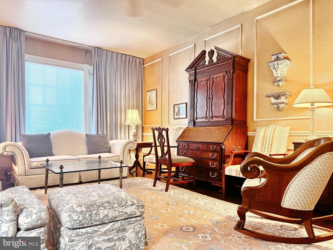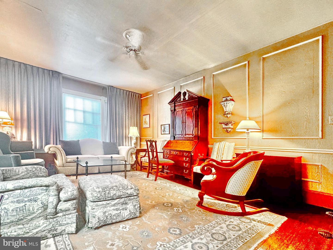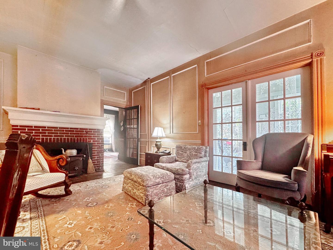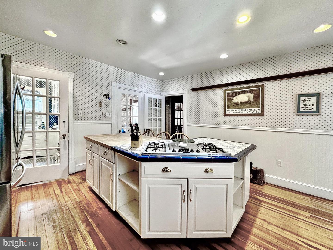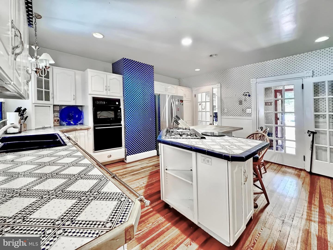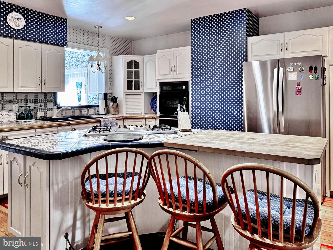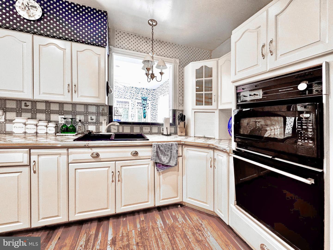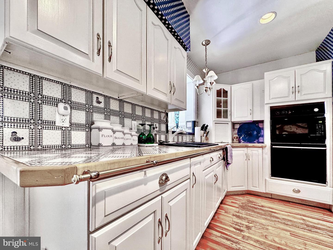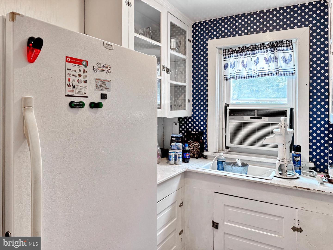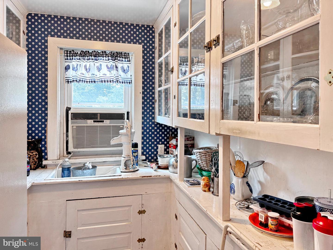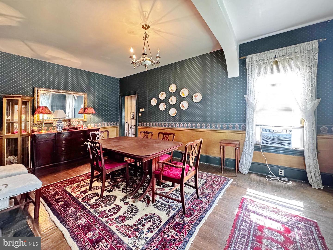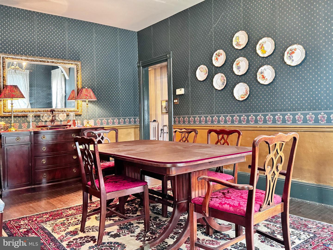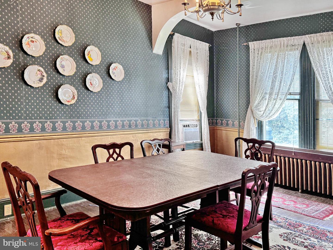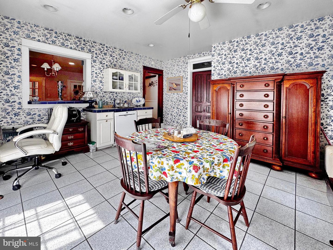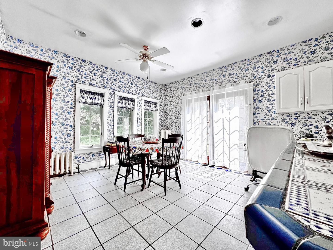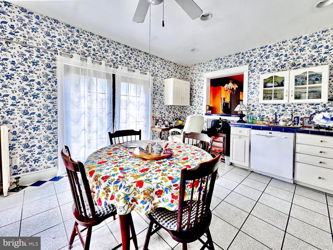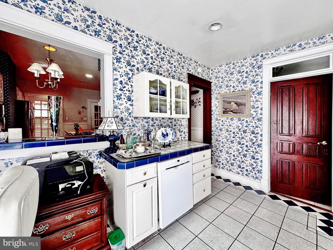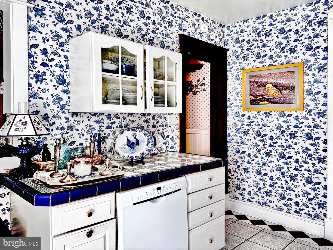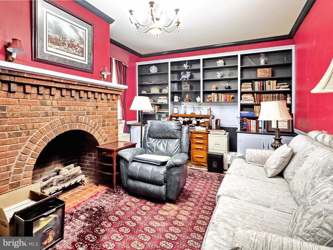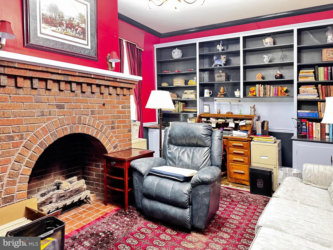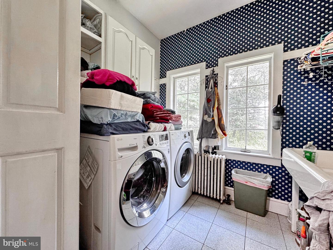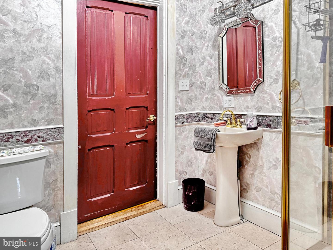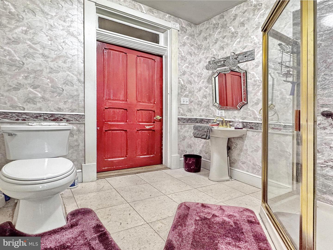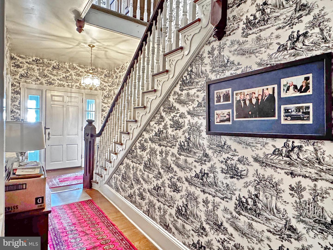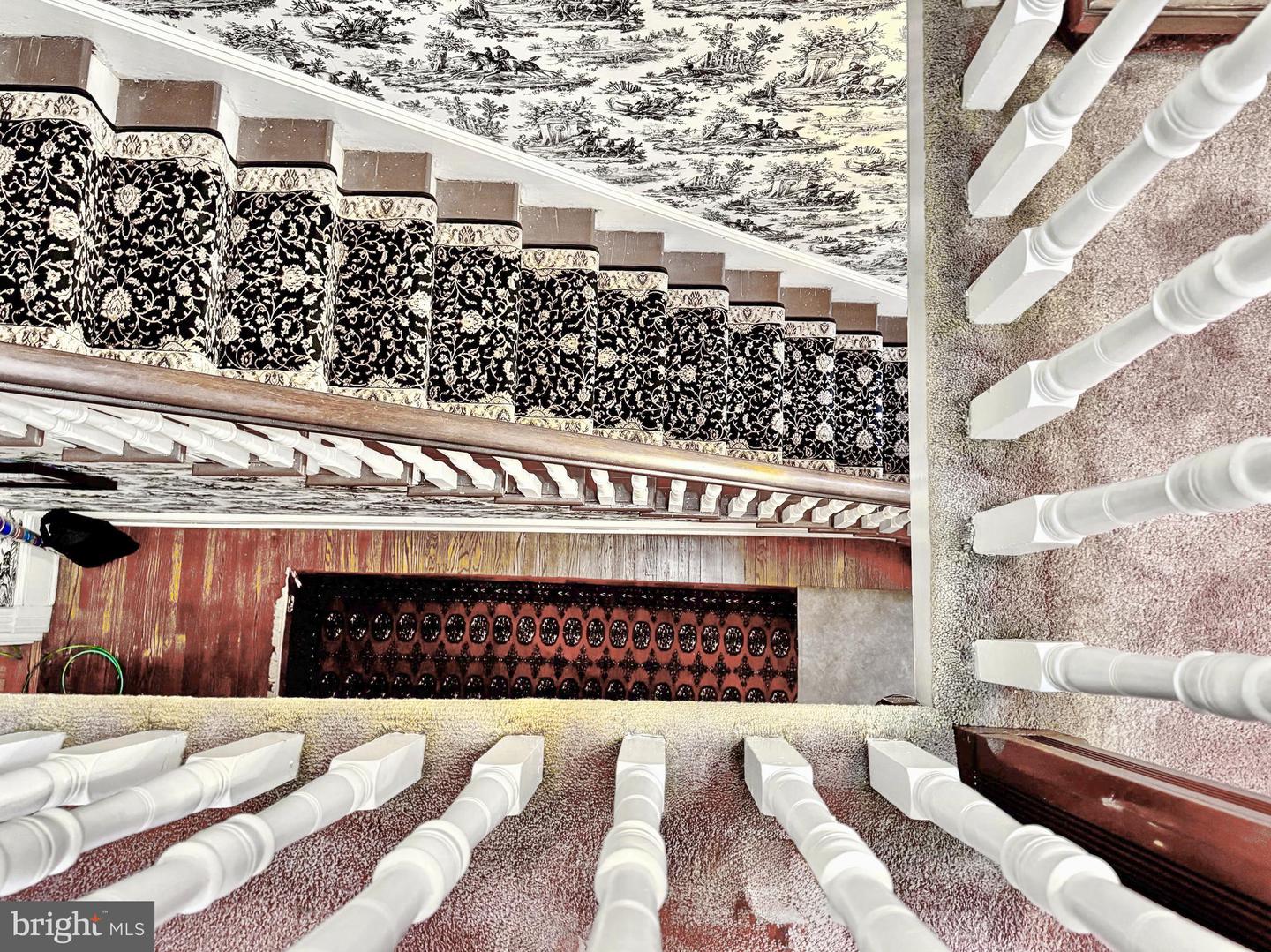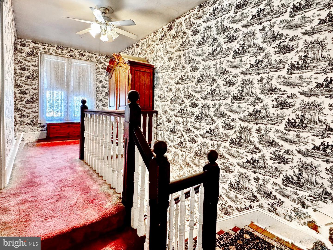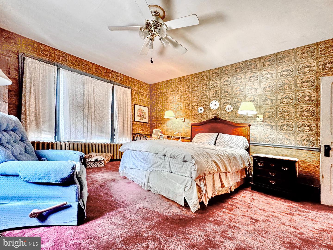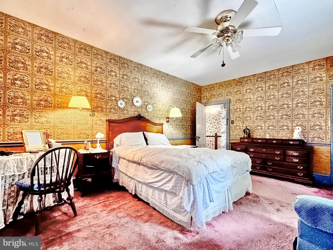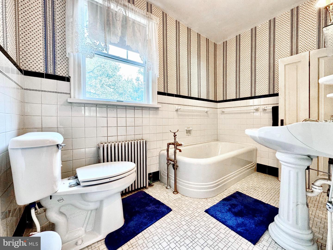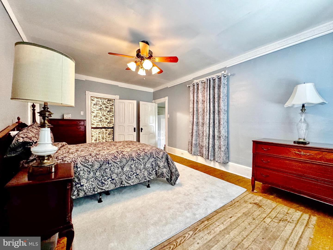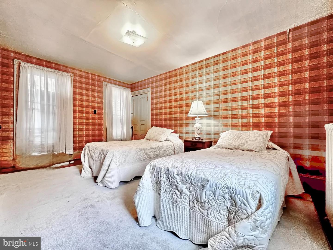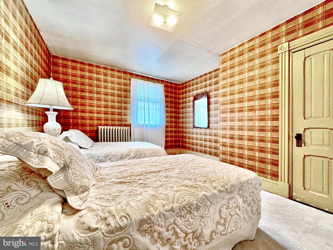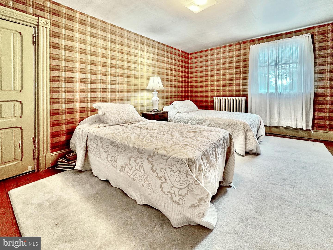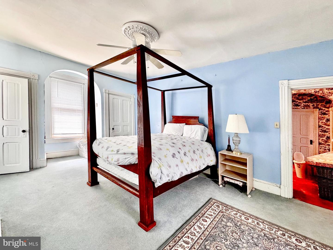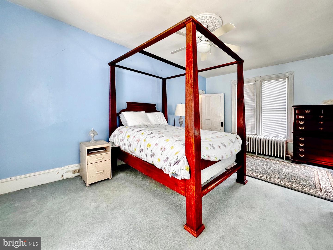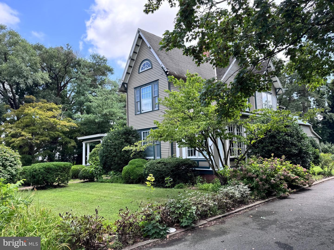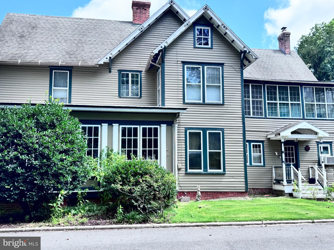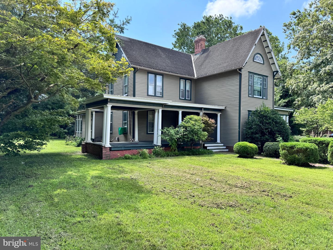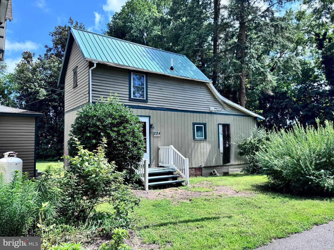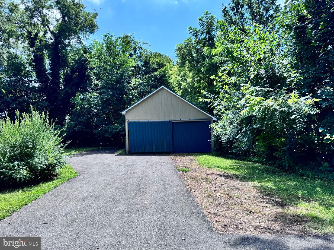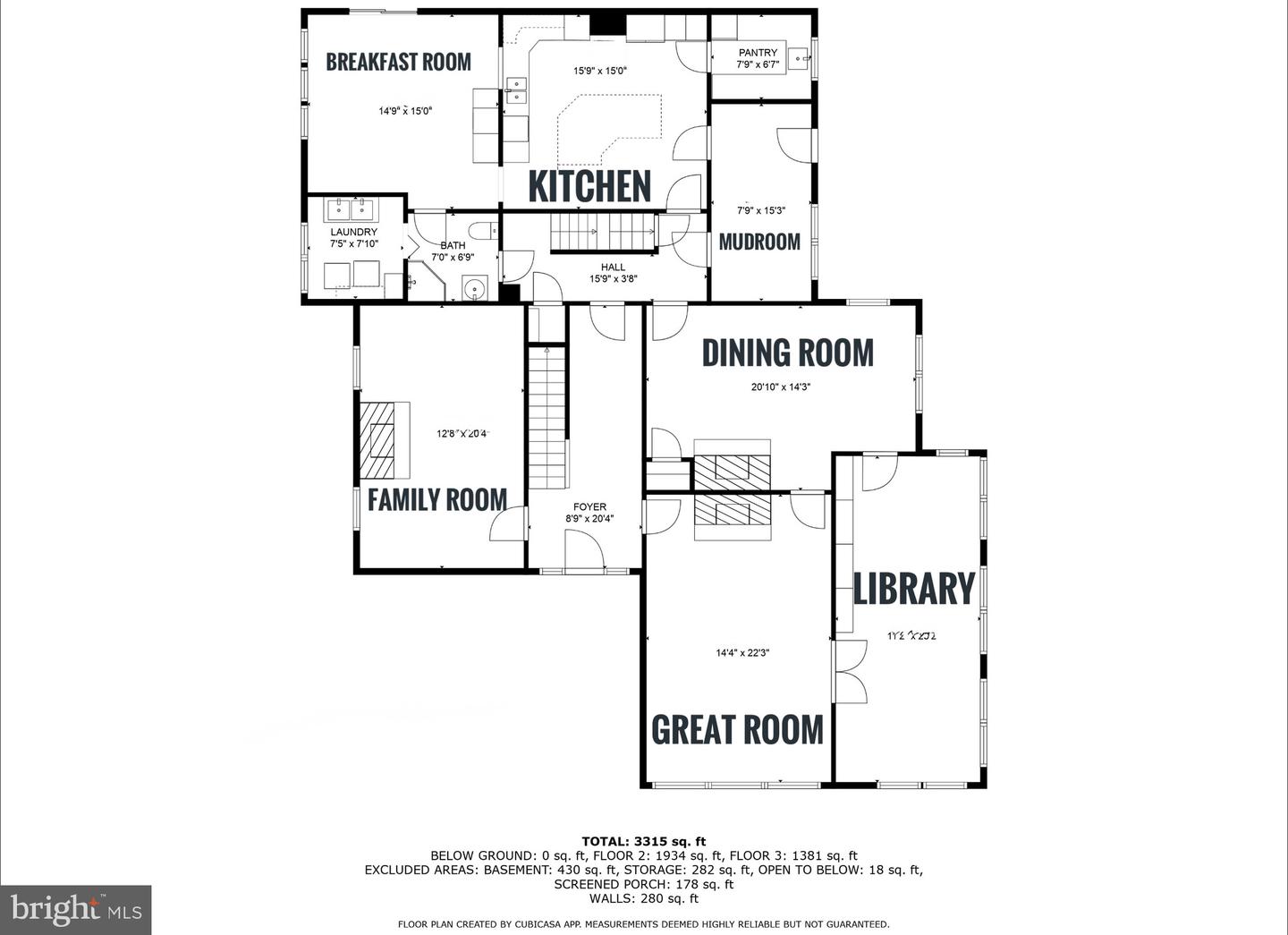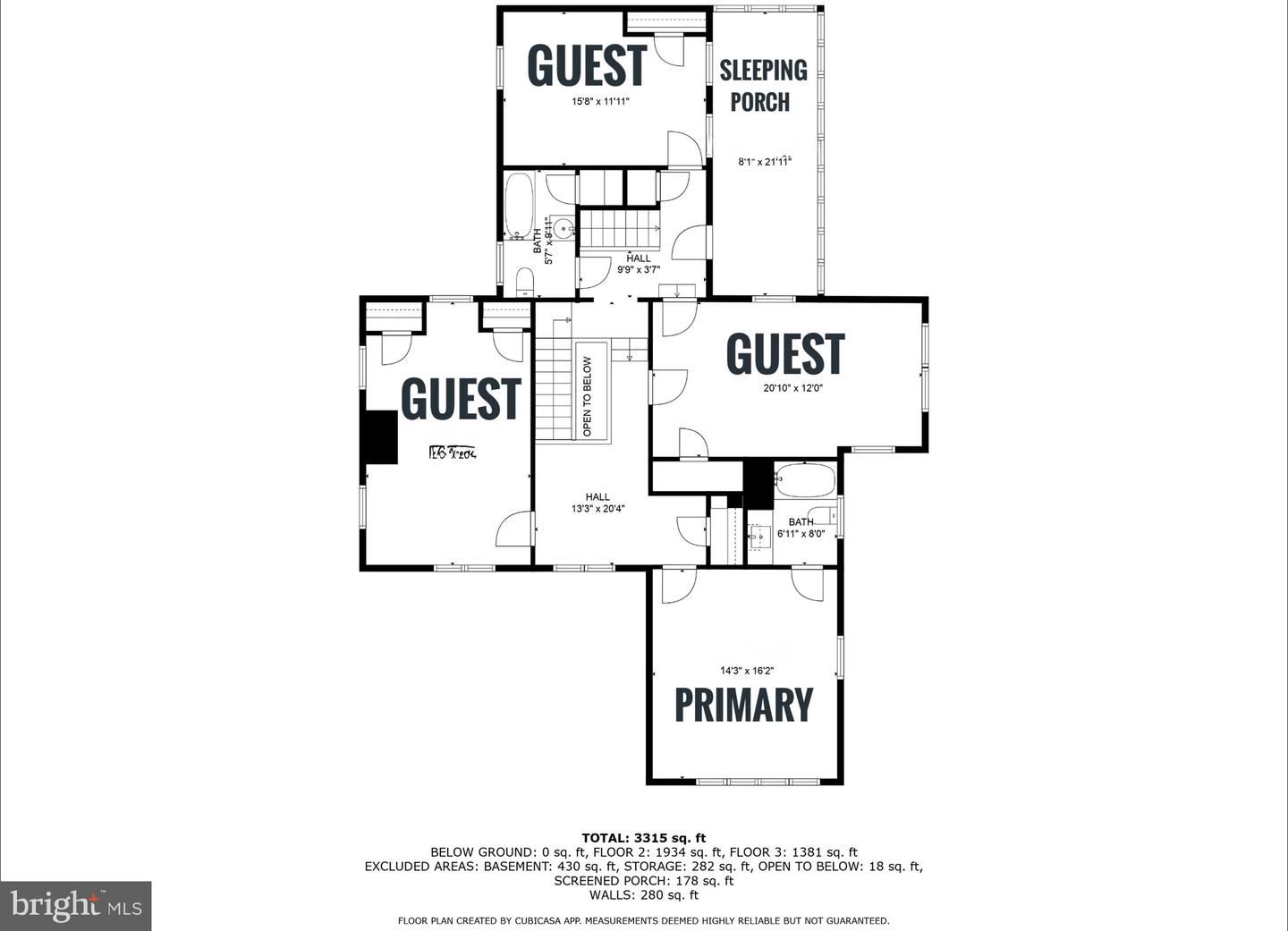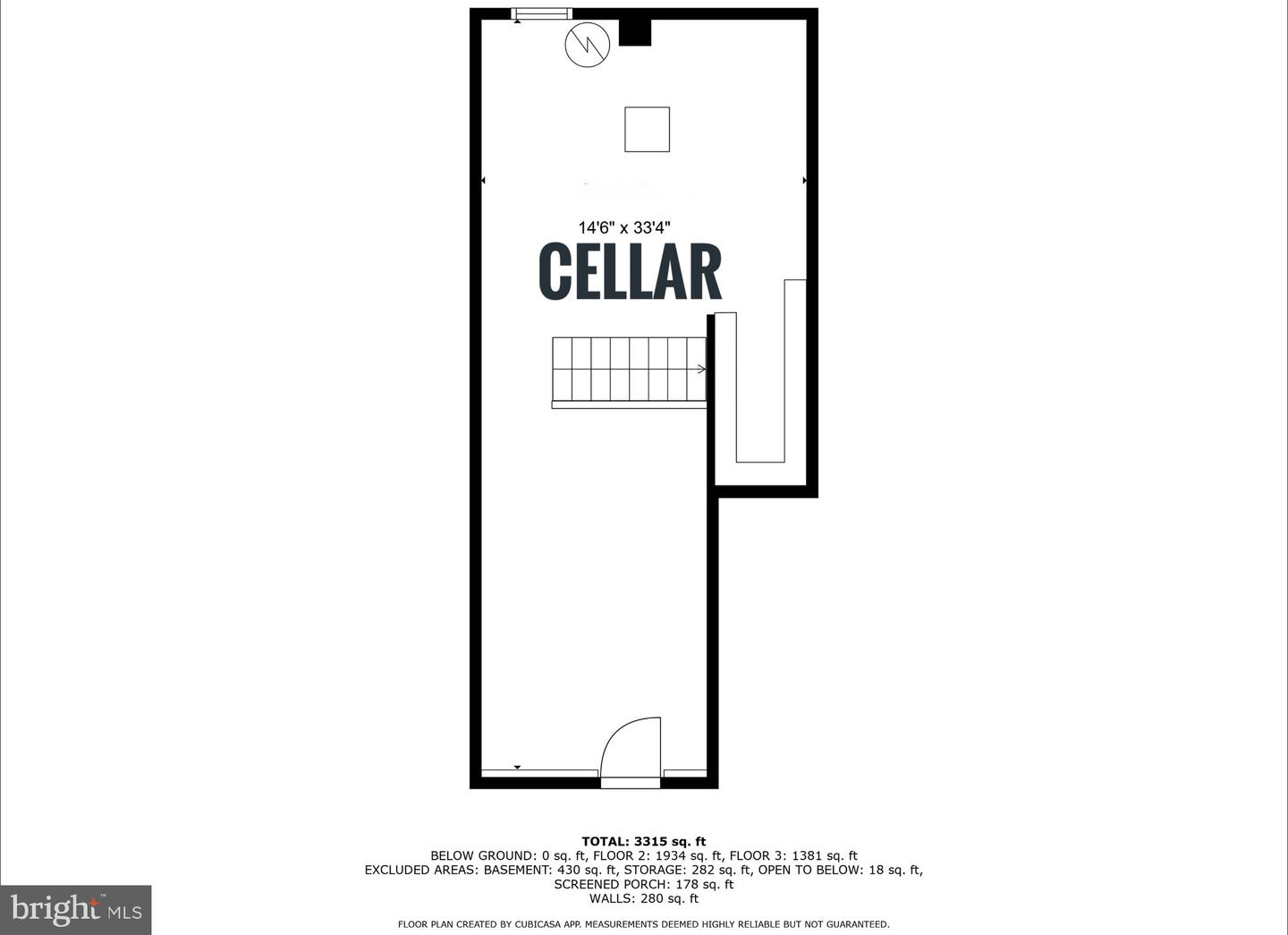222 S Washington St, Millsboro, De 19966
$550,0006 Bed
5 Bath
Welcome to a wonderful turn of the century beauty in the heart of Millsboro. Situated on .68 acres, this 4 bedroom, 3 bath home with 3300+ square foot of living space, and an additional 2 bedroom 2 bath self-contained cottage with approximately 1000 square foot awaits your arrival. The main home has a living room, 4 large bedrooms, (primary with full en-suite, ) 3 full baths, (2 upstairs and 1 downstairs, ) formal dining room, eat-in kitchen, large walk-in pantry, family and great rooms, library, breakfast room, laundry room, mudroom, 1 gas and 2 wood burning fireplaces, and a large sleeping porch. There is hardwood throughout, two staircases, and a partial below-grade 480 square foot wine cellar. The eat-in kitchen is very large and all the appliances convey. The detached cottage has 2 bedrooms, one upstairs and one downstairs, and 2 full baths; up and down. It also has an eat-in kitchen, a combination living room and dining room, and a rear roll-in ramp. The cottage is currently rented for $900 a month and the current occupant has been there for 2 years. The main house is heated by radiators with a boiler and the cottage is heated by gas heat. Both the main house and cottage are cooled with window units. There is also a 2-car 460 square foot detached garage with plenty of driveway parking. Perfect for a single residence, rental machine, in-law suite, multi-generational residence, Bed & Breakfast, mini hotel or lodge and is town zoned for High Density housing.
Contact Jack Lingo
Essentials
MLS Number
Desu2091210
List Price
$550,000
Bedrooms
6
Full Baths
5
Standard Status
Active
Year Built
1899
New Construction
N
Property Type
Residential
Waterfront
N
Location
Address
222 S Washington St, Millsboro, De
Subdivision Name
None Available
Acres
0.62
Interior
Heating
Hot Water
Heating Fuel
Oil
Cooling
Window Unit(s)
Hot Water
Oil, electric
Fireplace
Y
Flooring
Hardwood, tile/brick
Square Footage
4780
Interior Features
Appliances
Additional Information
Listing courtesy of Keller Williams Realty.
