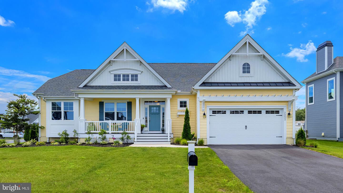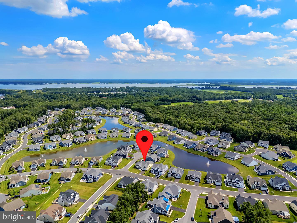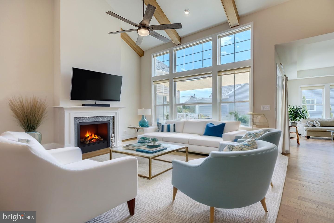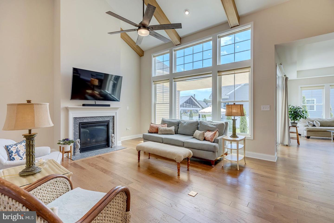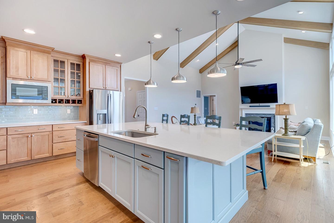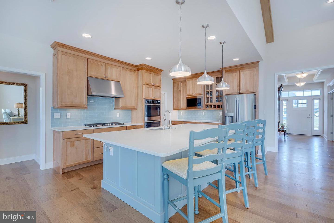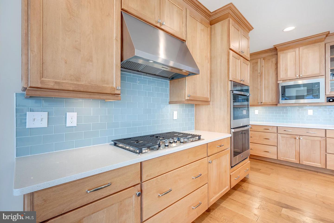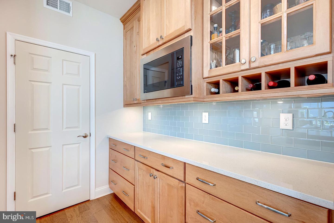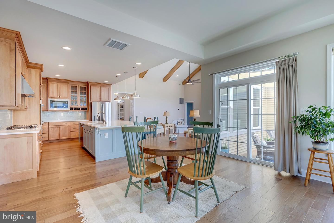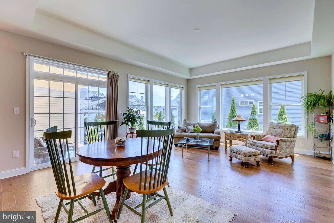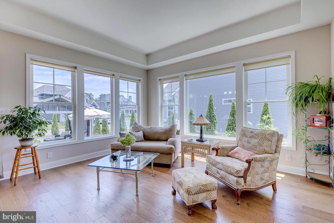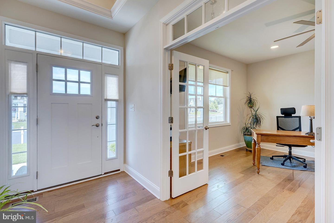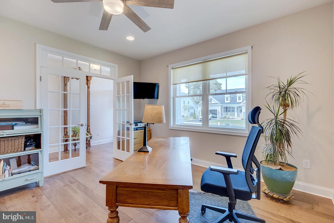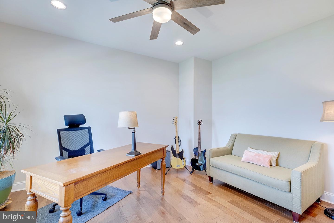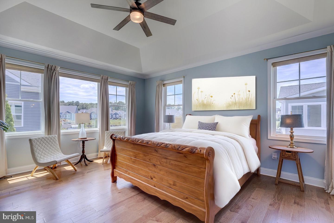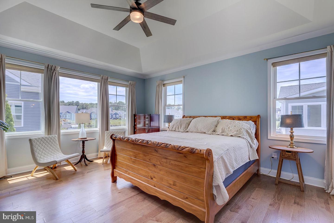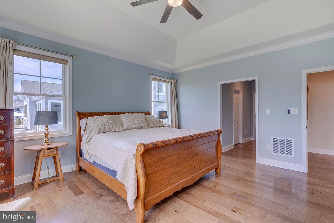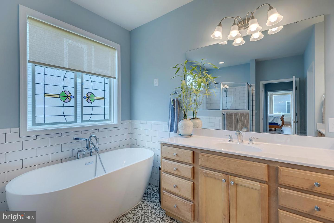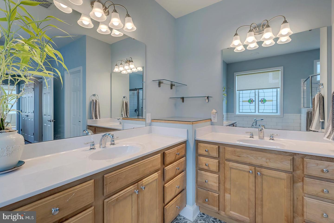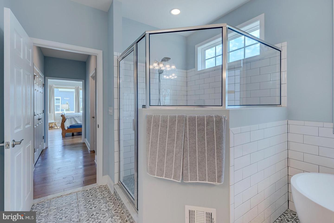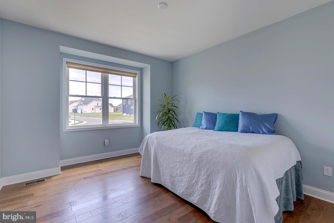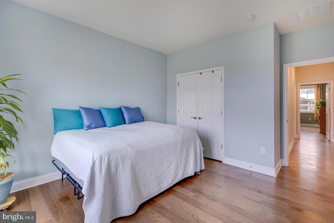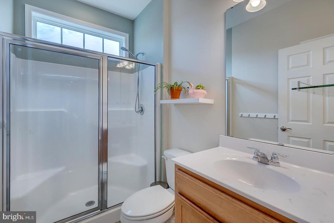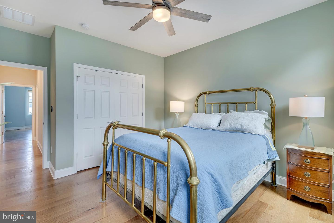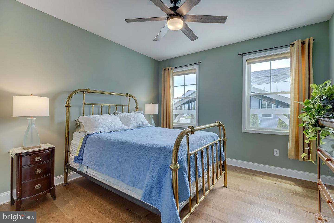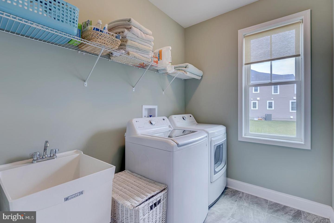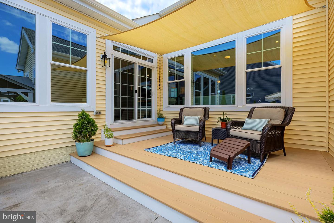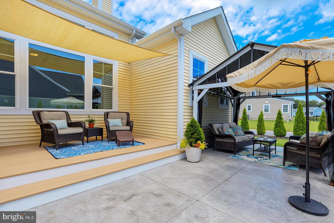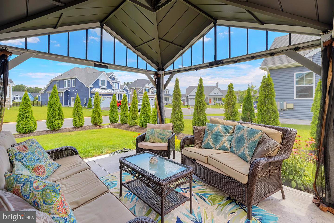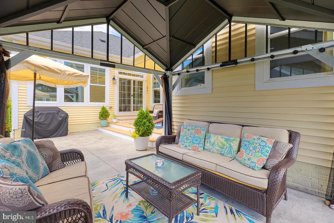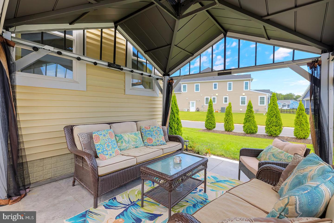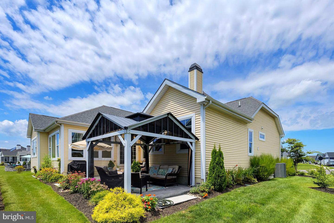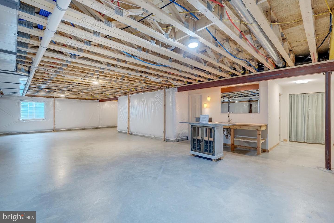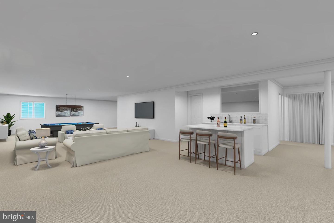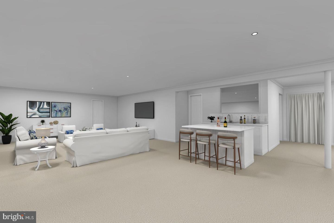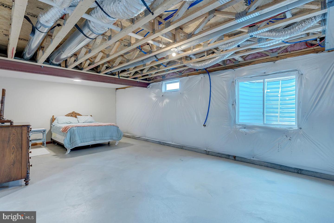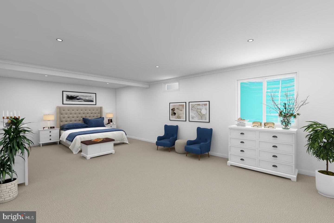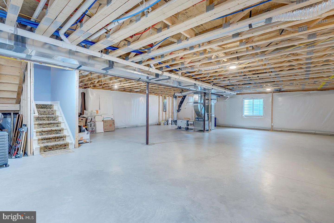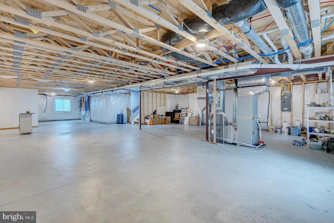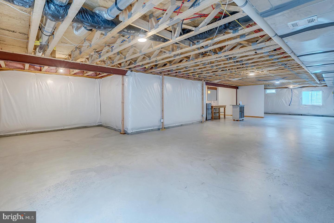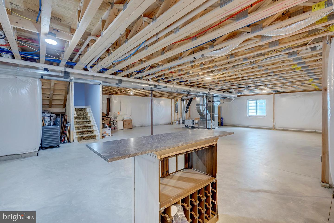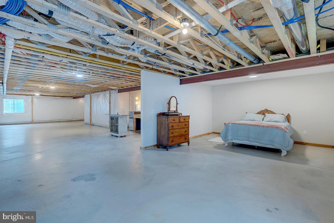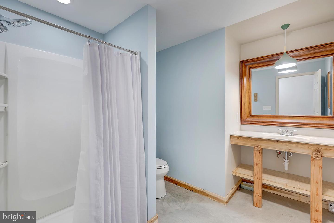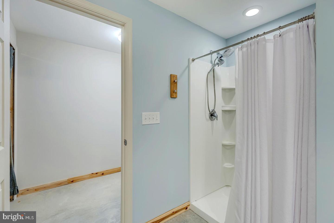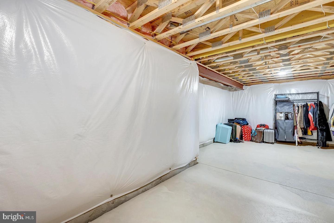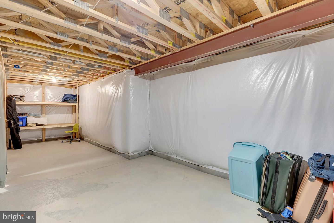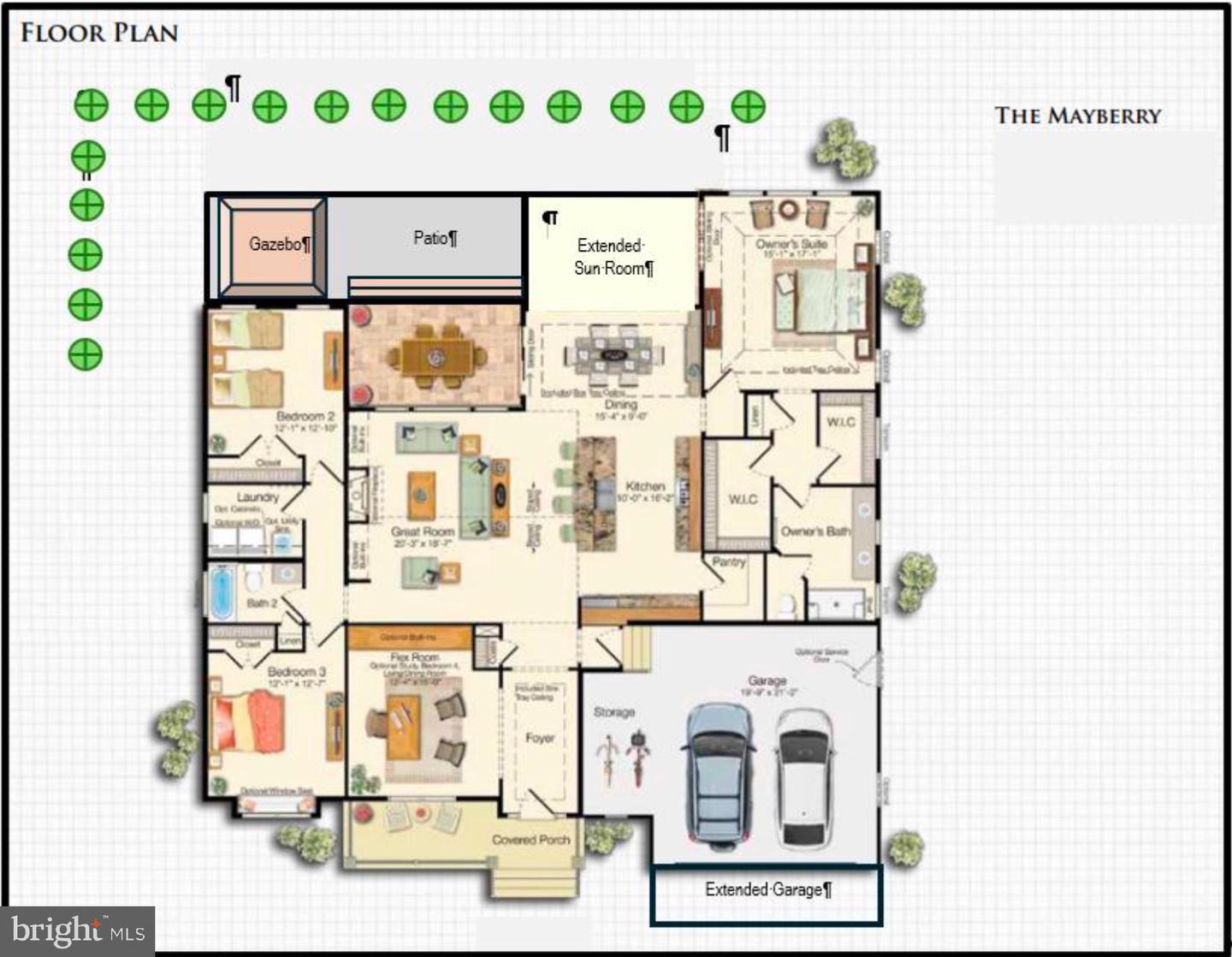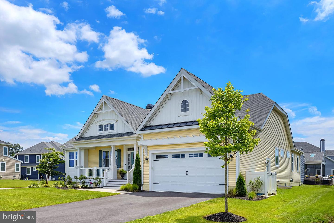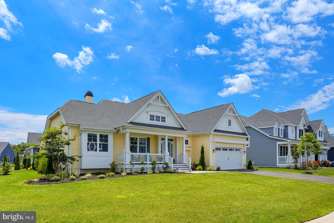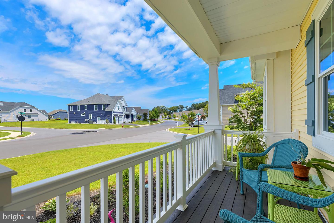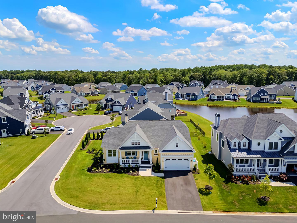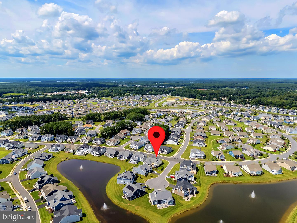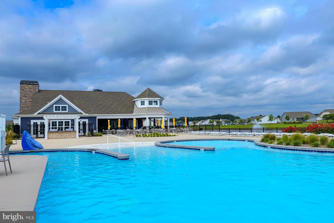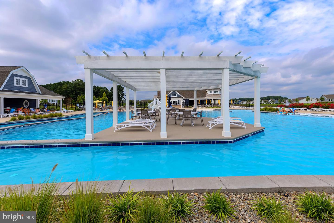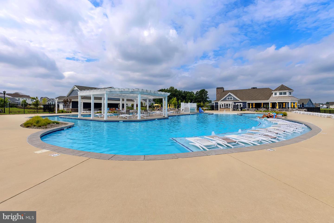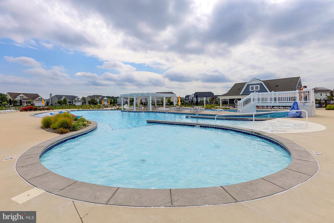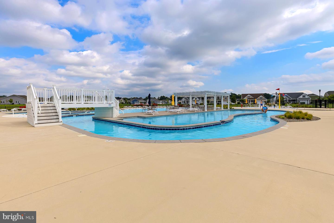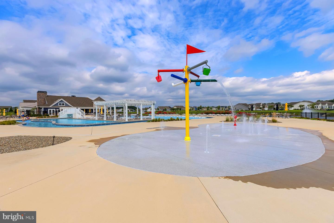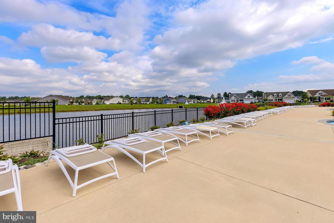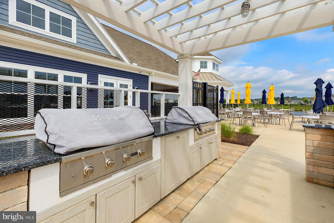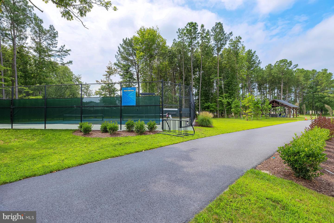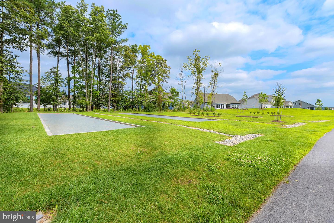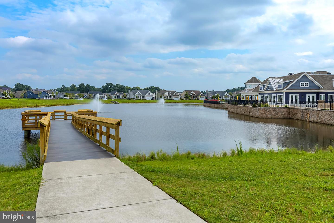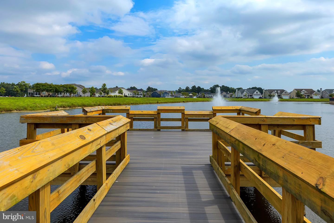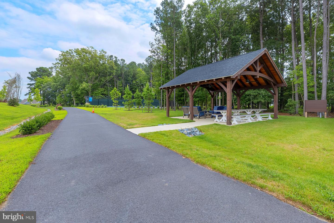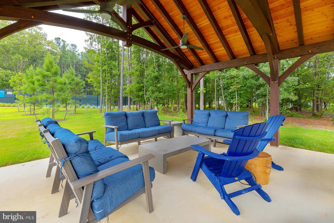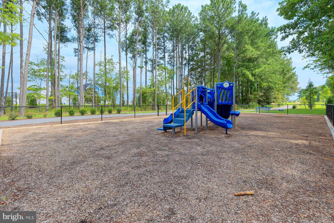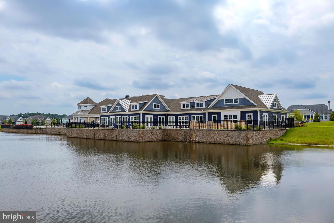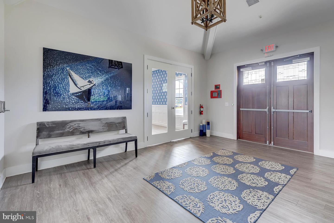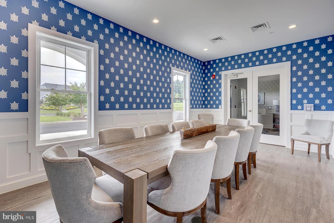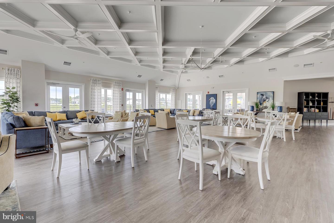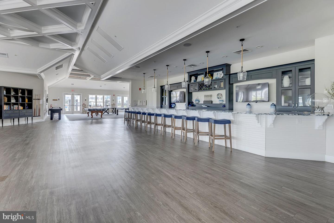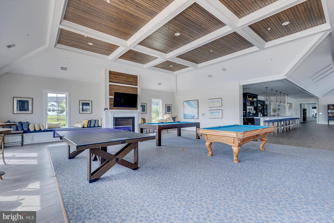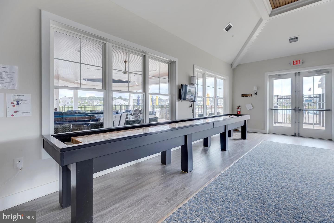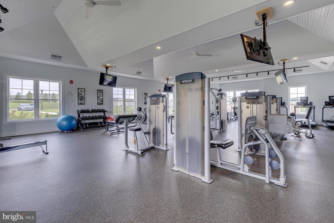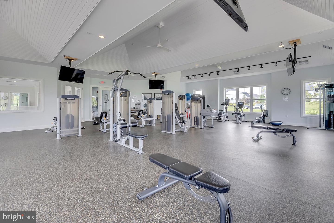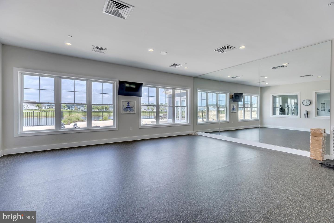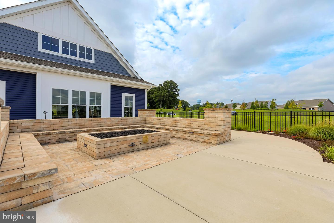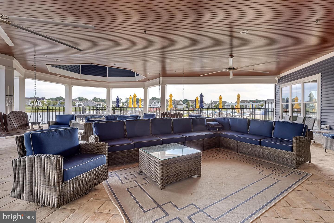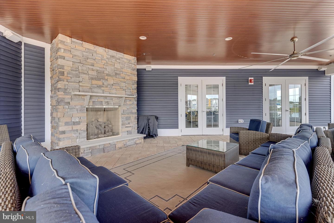26402 Tributary Blvd, Millsboro, De 19966
$649,9003 Bed
3 Bath
Nestled on a maturely landscaped corner lot, this move-in ready home captivates with picturesque pond views.
UPGRADES GALORE
The property boasts over $159,000 in builder upgrades, including a vaulted ceiling showcasing rustic wood beams, an expansive 4 season sunroom room extension perfect for entertaining, luxurious quartz kitchen countertops, and a professional kitchen package that will delight any culinary enthusiast. The allure of hardwood floors throughout and a sumptuous freestanding tub in the bathroom completes the ambiance of opulence.
The post-closing upgrades exceed $52,000, and include a private well, electric dog fence, a charming gazebo for outdoor relaxation, and expertly sealed basement floors.
2 BEDROOM BASEMENT CANVAS
The basement is a versatile space awaiting your personal touch. It currently includes a full bathroom and a partially completed bedroom. Notably, the basement is outfitted to accommodate two bedrooms, as permitted by local building codes, with the necessary two egress windows already installed. Additionally, there is a separate storage room to complete the basement area.
AMENITY RICH COMMUNITY
Residents of Peninsula Lakes enjoy access to resort-style amenities including a clubhouse with bar/lounge, restaurant, meeting/party room, billiard room, fitness center, and library. Outdoor features include a pool, tennis courts, jogging/walking paths, shuffleboard, playground, and picnic area.
Indulge in the privilege of owning a property where every detail has been thoughtfully curated for the discerning homeowner. Don’t miss your chance to own this rare single-level gem in one of the area’s most vibrant communities. Yearly rentals permitted.
Contact Jack Lingo
Essentials
MLS Number
Desu2091326
List Price
$649,900
Bedrooms
3
Full Baths
3
Standard Status
Active
Year Built
2022
New Construction
N
Property Type
Residential
Waterfront
N
Location
Address
26402 Tributary Blvd, Millsboro, De
Subdivision Name
Peninsula Lakes
Acres
0.21
Lot Features
Corner, pond, landscaping, front Yard, rear Yard
Interior
Heating
Forced Air
Heating Fuel
Natural Gas
Cooling
Central A/c, ceiling Fan(s)
Hot Water
Natural Gas
Fireplace
Y
Flooring
Hardwood
Square Footage
2427
Interior Features
- Kitchen - Island
- Bathroom - Walk-In Shower
- Combination Dining/Living
- Combination Kitchen/Dining
- Combination Kitchen/Living
- Crown Moldings
- Dining Area
- Entry Level Bedroom
- Family Room Off Kitchen
- Floor Plan - Open
- Kitchen - Gourmet
- Pantry
- Primary Bath(s)
- Recessed Lighting
- Sprinkler System
- Walk-in Closet(s)
- Window Treatments
- Wine Storage
- Wood Floors
Appliances
- Range Hood
- Cooktop
- Oven - Wall
- Refrigerator
- Dishwasher
- Disposal
- Microwave
- Washer
- Dryer
- Built-In Microwave
- Built-In Range
Additional Information
Elementary School
Long Neck
High School
Sussex Central
Middle School
Millsboro
Listing courtesy of Compass.
