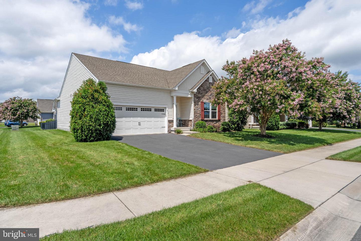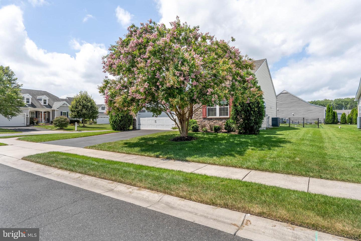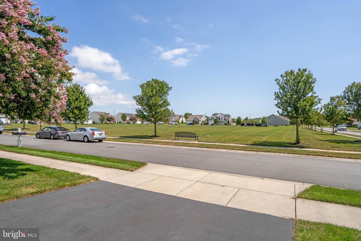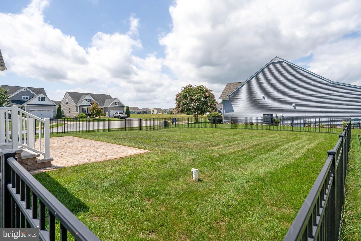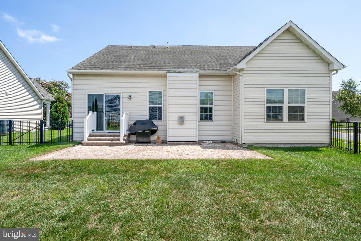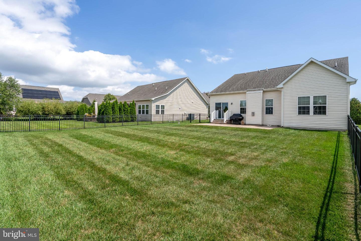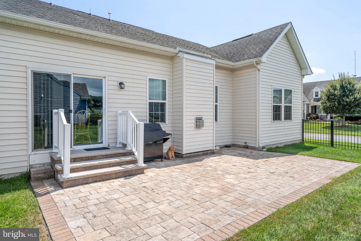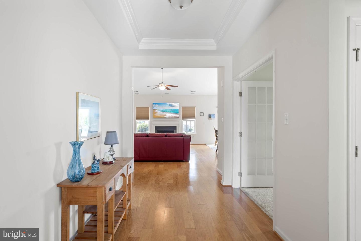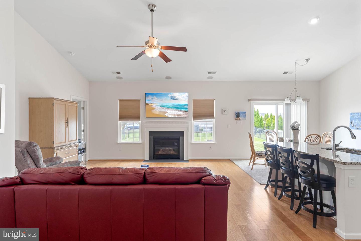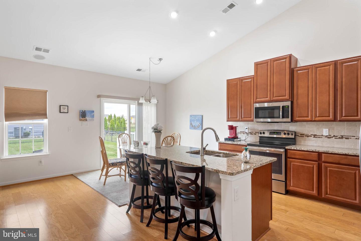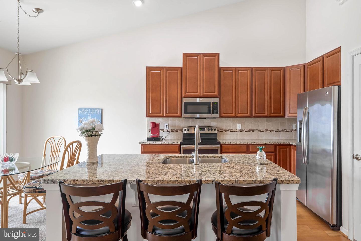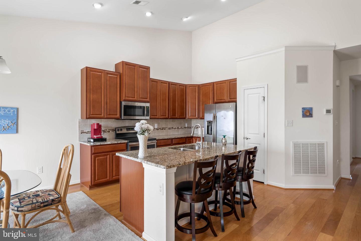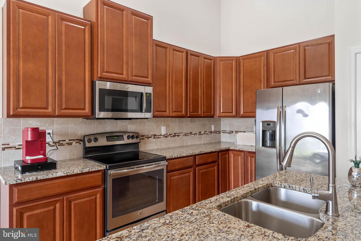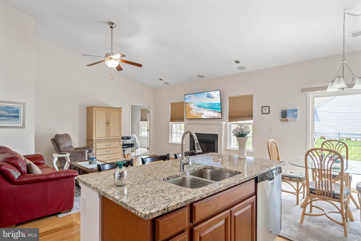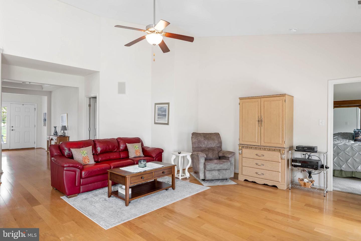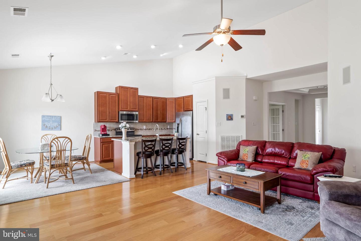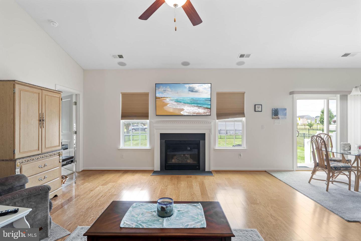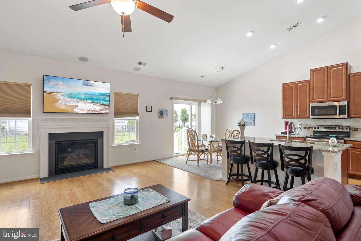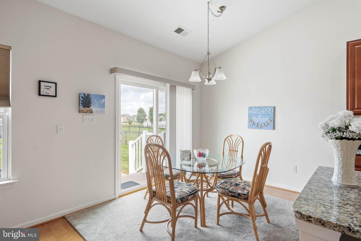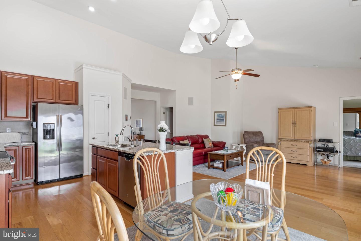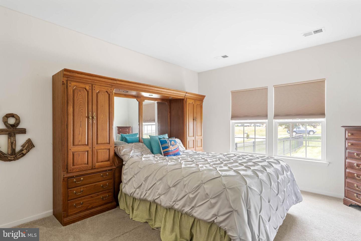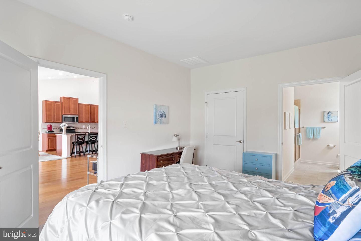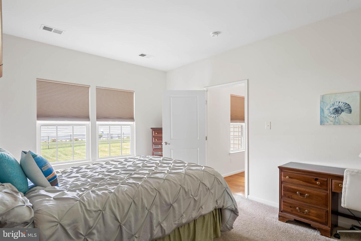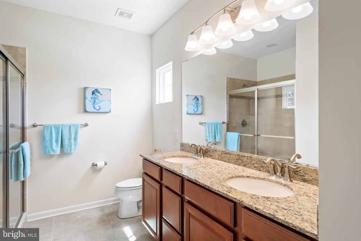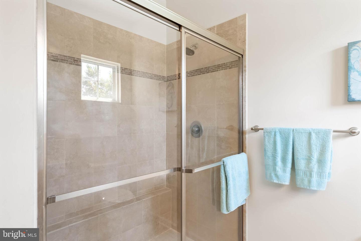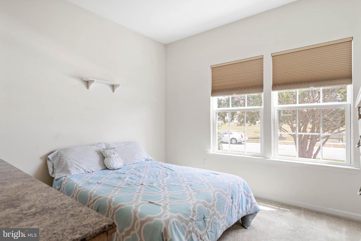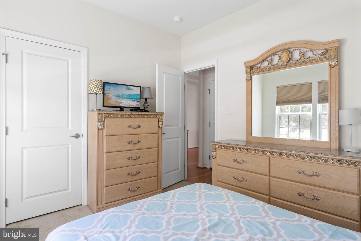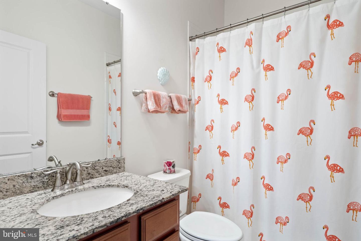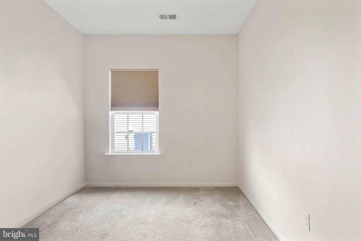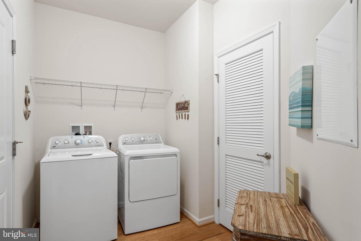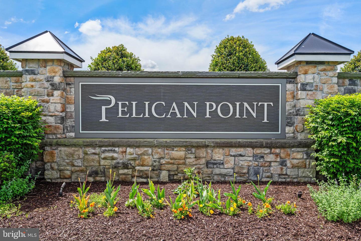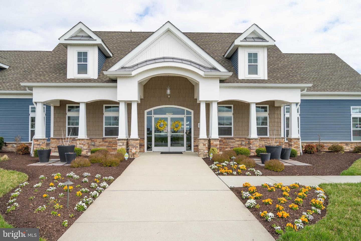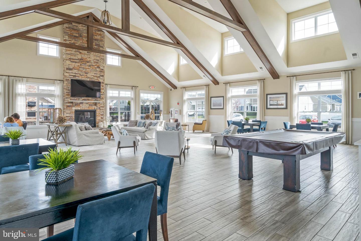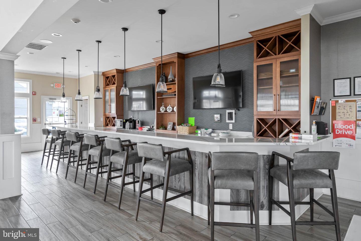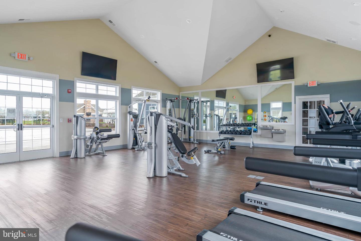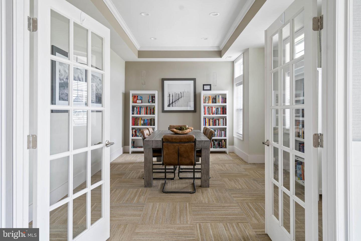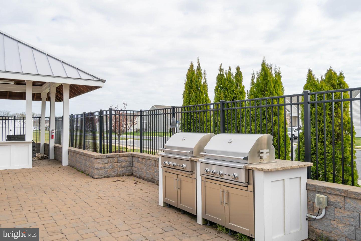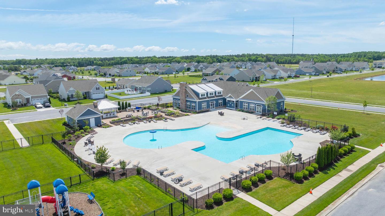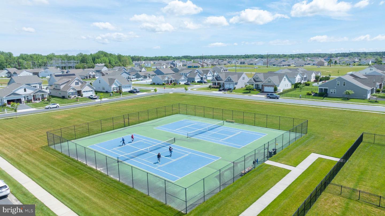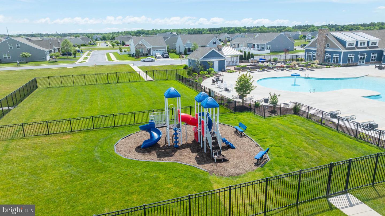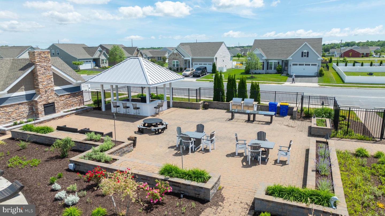35624 Amberjack Way, Millsboro, De 19966
$395,0003 Bed
2 Bath
Located on a generous corner lot just across from a large community park and play area, this beautifully maintained single-level home in the desirable Pelican Point community offers 3 bedrooms, 2 baths, and exceptional value.
The property features a wrought-iron style fenced backyard, stone paver patio, lawn irrigation system (well-supplied), and a two-car garage.
Inside, the open-concept layout showcases hardwood flooring in the main living areas, a vaulted-ceiling living room with surround sound speakers and a cozy gas fireplace .The adjacent gourmet kitchen features granite countertops, a stylish backsplash, stainless steel appliances, pantry, and central island with seating.
The primary suite includes a private ensuite bath with dual sinks, stall shower, and a spacious walk-in closet. Bedroom three serves as a flexible space—ideal for an office, study, or guest room (no closet).
A second full bath and a large laundry/mudroom complete the interior.
As a Pelican Point resident, you’ll enjoy resort-style amenities including a clubhouse, pool, tennis courts, and community center. Conveniently located just 11 miles from Lewes and 12 miles from Rehoboth Beach.
Don’t miss this rare opportunity to own the lowest-priced home in one of Millsboro’s most sought-after communities!
Contact Jack Lingo
Essentials
MLS Number
Desu2092706
List Price
$395,000
Bedrooms
3
Full Baths
2
Standard Status
Active
Year Built
2016
New Construction
N
Property Type
Residential
Waterfront
N
Location
Address
35624 Amberjack Way, Millsboro, De
Subdivision Name
Pelican Point
Acres
2.19
Lot Features
Front Yard, landscaping, rear Yard, sideyard(s), adjoins - Open Space, corner, premium
Interior
Heating
Heat Pump - Gas Backup
Heating Fuel
Electric, propane - Metered
Cooling
Central A/c
Hot Water
Electric
Fireplace
Y
Flooring
Carpet, hardwood
Square Footage
1411
Interior Features
- Attic
- Bathroom - Stall Shower
- Bathroom - Tub Shower
- Breakfast Area
- Carpet
- Ceiling Fan(s)
- Combination Dining/Living
- Combination Kitchen/Dining
- Combination Kitchen/Living
- Dining Area
- Entry Level Bedroom
- Family Room Off Kitchen
- Floor Plan - Open
- Kitchen - Eat-In
- Kitchen - Gourmet
- Kitchen - Island
- Pantry
- Primary Bath(s)
- Upgraded Countertops
- Walk-in Closet(s)
- Window Treatments
- Crown Moldings
- Recessed Lighting
- Wood Floors
Appliances
- Built-In Microwave
- Built-In Range
- Dishwasher
- Disposal
- Dryer
- Exhaust Fan
- Icemaker
- Oven - Single
- Oven/Range - Electric
- Stainless Steel Appliances
- Washer
- Water Heater
Additional Information
Elementary School
Long Neck
High School
Sussex Central
Middle School
Millsboro
Listing courtesy of Long & Foster Real Estate, Inc..
