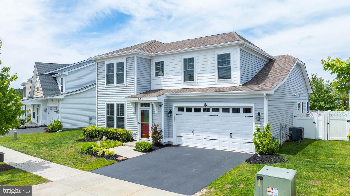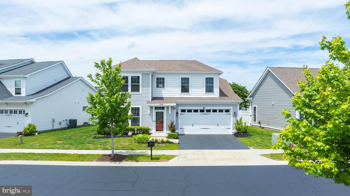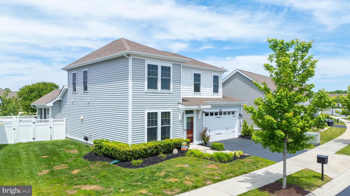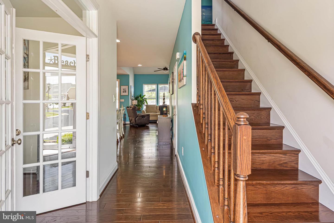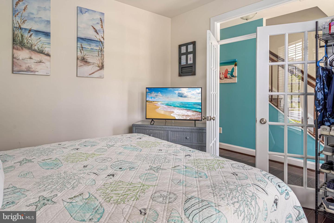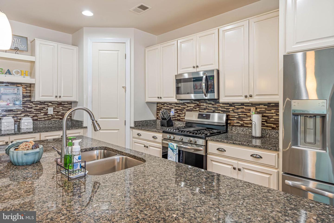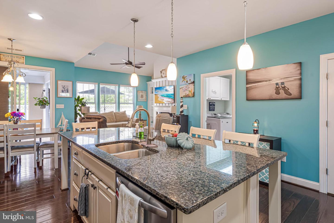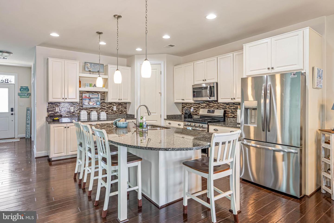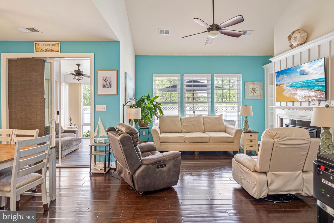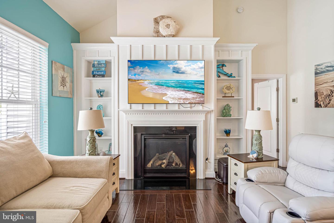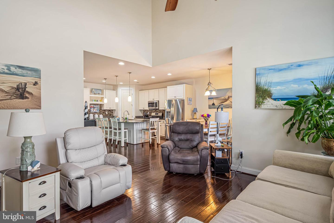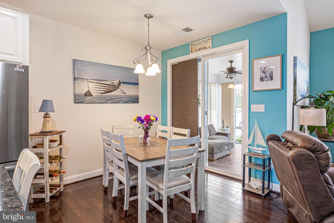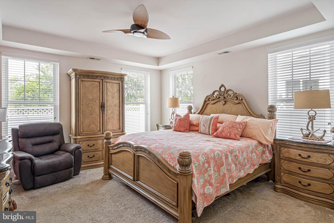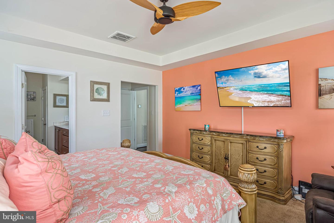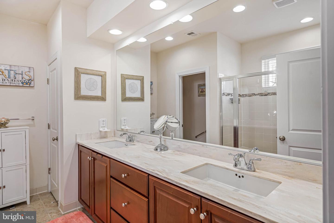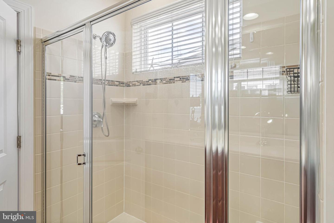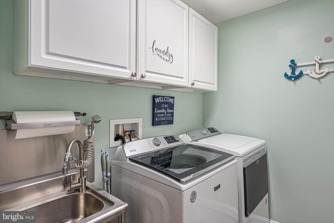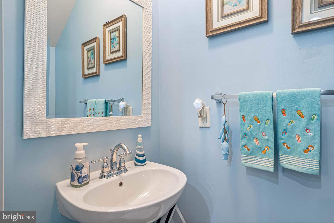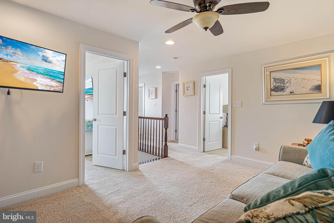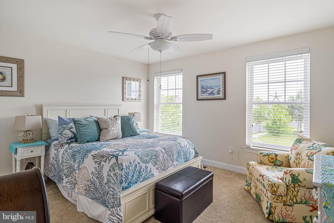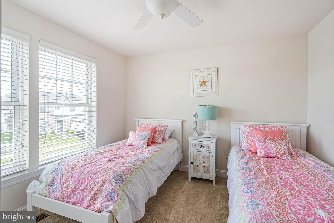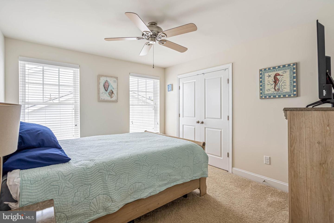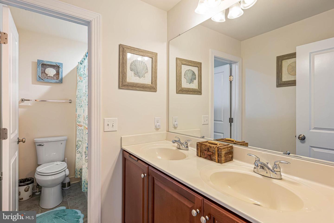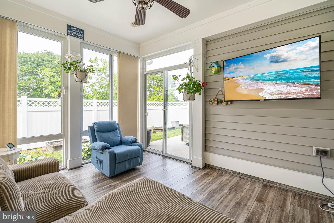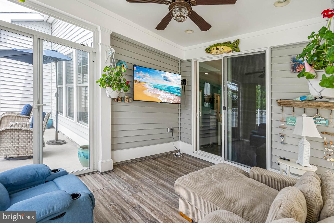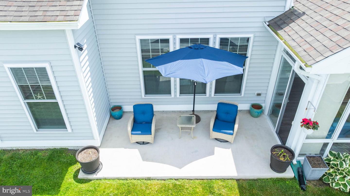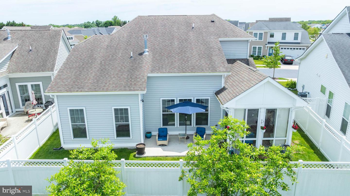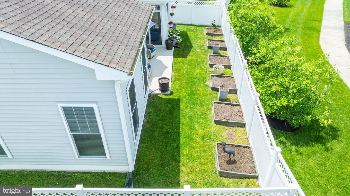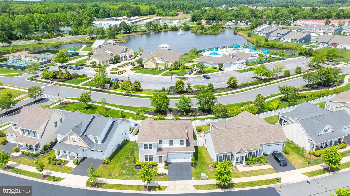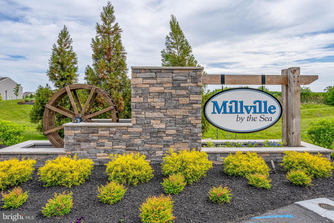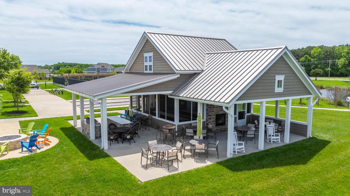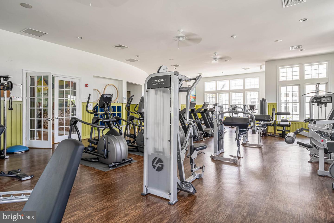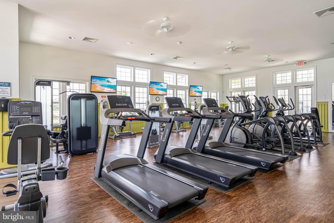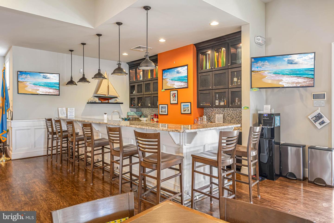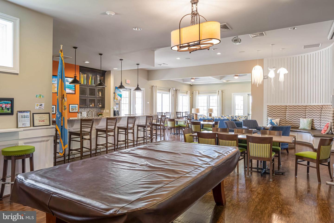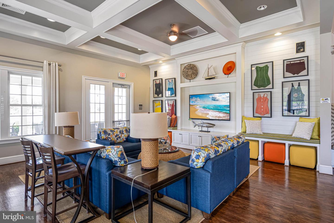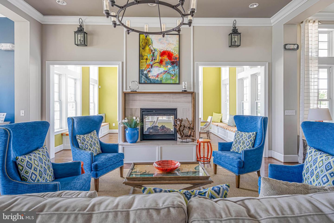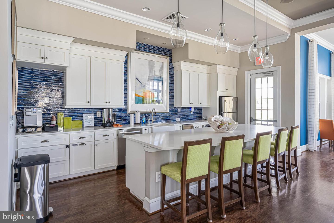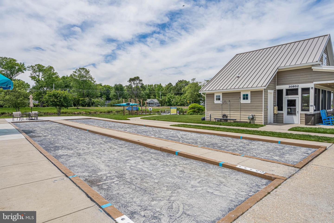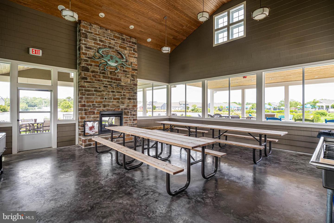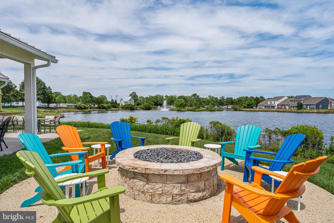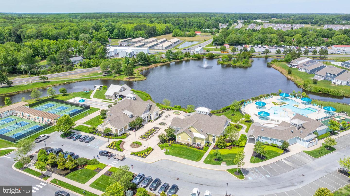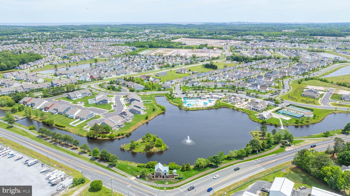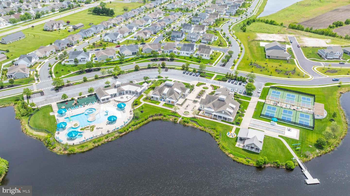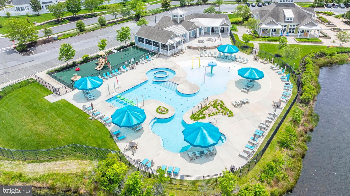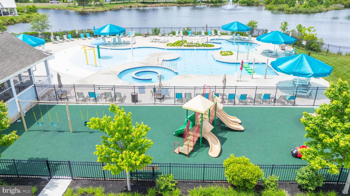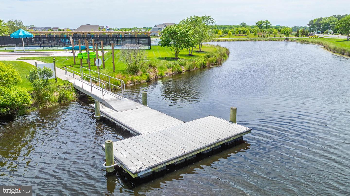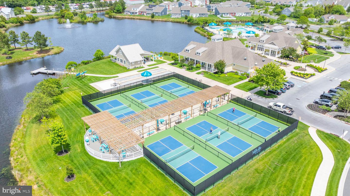20219 Salty Air Dr, Millville, De 19967
$535,0004 Bed
2 Bath
1 Hf. Bath
? **Stylish, Spacious & Loaded with Upgrades in Millville by the Sea!** ?
Welcome to this beautifully appointed 4-bedroom, 3-bath home with a versatile den—perfect for a home office or guest space. Step inside to elegant engineered hardwood floors and an open-concept layout ideal for entertaining. The gourmet kitchen shines with granite countertops, an oversized island, and sleek cabinetry, while the cozy family room features a natural gas fireplace flanked by custom built-ins.
The main-level primary suite is a true retreat with abundant natural light and a spa-inspired en suite bath. Upstairs, enjoy generously sized bedrooms, a flexible loft area, and plenty of space for family or guests. Smart features include built-in window shades, a large laundry room, instant hot water, and a whole-house water filtration system.
Outside, relax or entertain on the concrete patio within your fully fenced yard—complete with double gate access for added convenience.
? **Community Perks**
Millville by the Sea offers a vibrant coastal lifestyle with luxury amenities including:
* Clubhouse with fitness center and exercise room
* Resort-style pools
* Crab shack & kayak launch
* Six pickleball courts, basketball court, bocce court, and playground
* Walking trails throughout the community
* Seasonal shuttle to Bethany Beach
This home blends comfort, design, and community living—schedule your private tour today!
Contact Jack Lingo
Essentials
MLS Number
Desu2086512
List Price
$535,000
Bedrooms
4
Full Baths
2
Half Baths
1
Standard Status
Active Under Contract
Year Built
2015
New Construction
N
Property Type
Residential
Waterfront
N
Location
Address
20219 Salty Air Dr, Millville, De
Subdivision Name
Millville By The Sea
Acres
0.10
Lot Features
Landscaping, level
Interior
Heating
Heat Pump - Gas Backup
Heating Fuel
Electric
Cooling
Central A/c
Hot Water
Electric
Fireplace
Y
Flooring
Engineered Wood, carpet, luxury Vinyl Plank
Square Footage
2212
Interior Features
- Built-Ins
- Carpet
- Ceiling Fan(s)
- Family Room Off Kitchen
- Floor Plan - Open
- Formal/Separate Dining Room
- Kitchen - Island
- Pantry
- Primary Bath(s)
- Upgraded Countertops
- Walk-in Closet(s)
- Window Treatments
- Wood Floors
- Bathroom - Tub Shower
Appliances
- Built-In Microwave
- Built-In Range
- Dishwasher
- Disposal
- Dryer
- Extra Refrigerator/Freezer
- Microwave
- Oven - Self Cleaning
- Oven/Range - Gas
- Stainless Steel Appliances
- Washer
- Water Heater
Additional Information
Listing courtesy of Coldwell Banker Realty.
