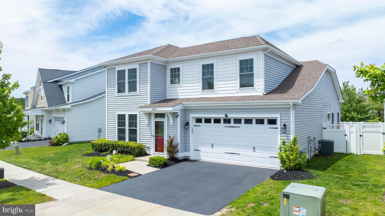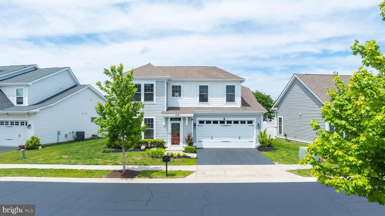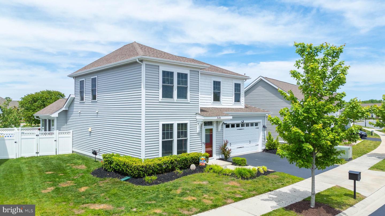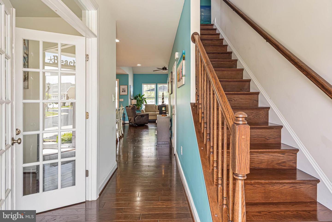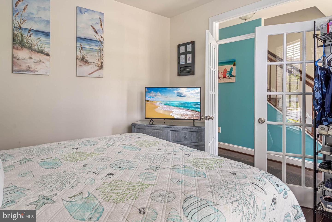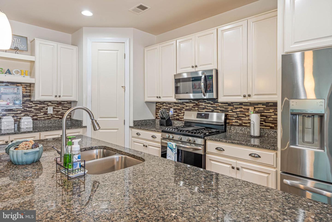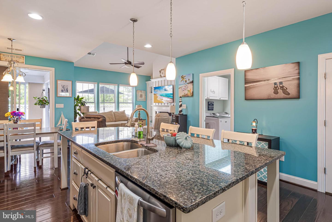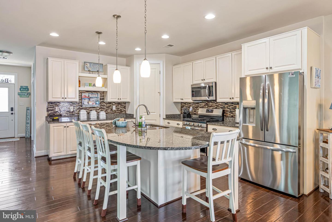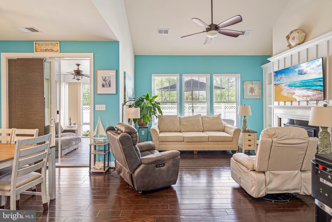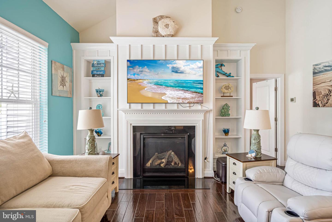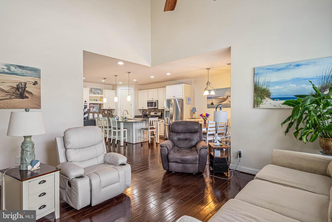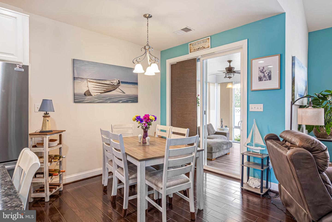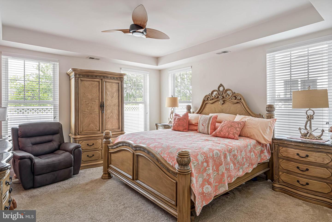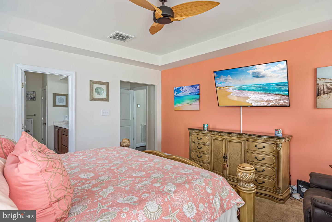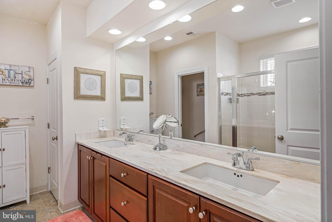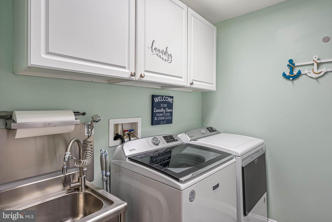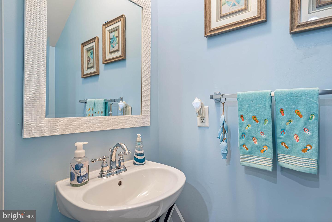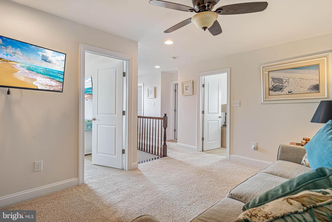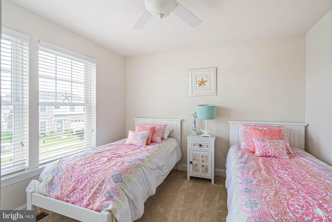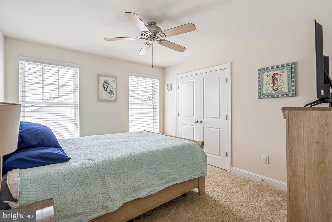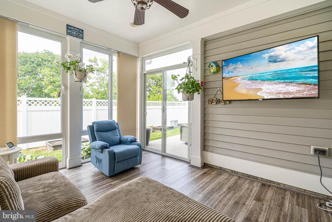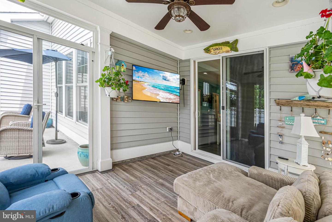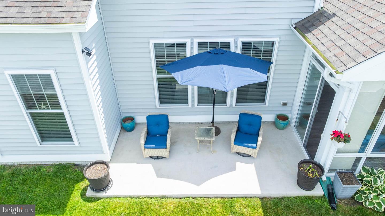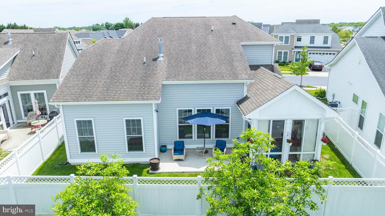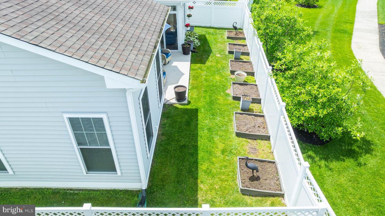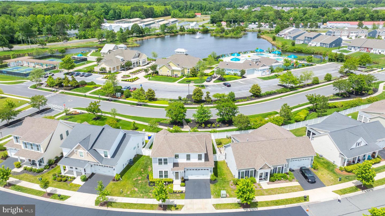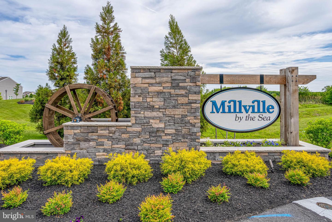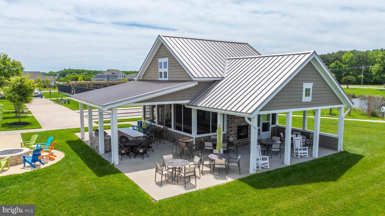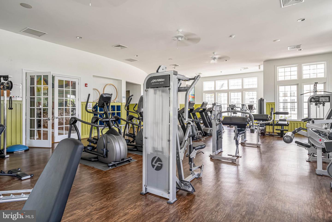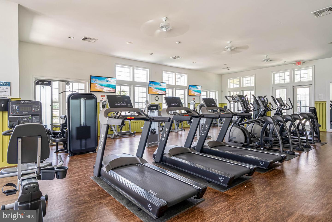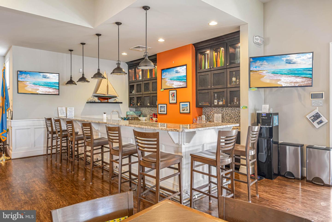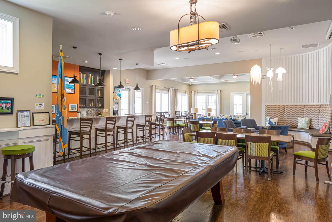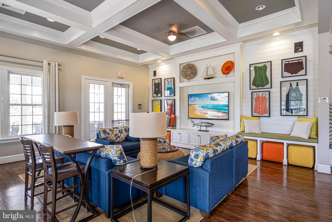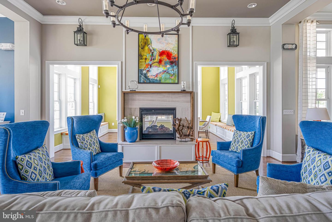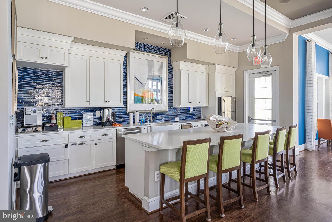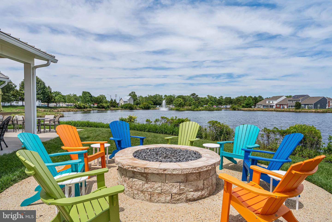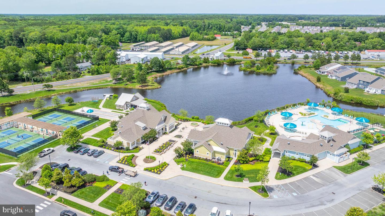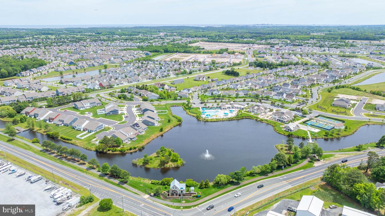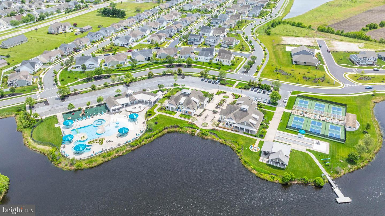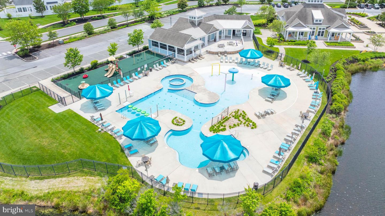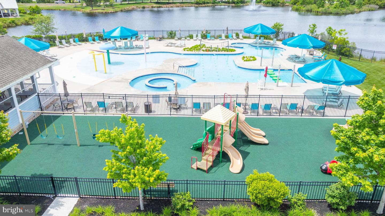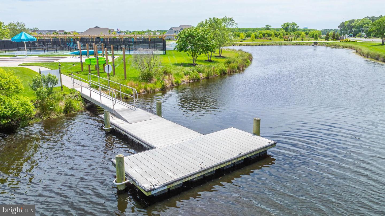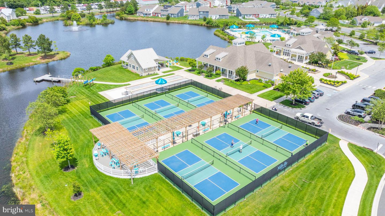20219 Salty Air Dr, Millville, De 19967
$549,0004 Bed
2 Bath
1 Hf. Bath
***Welcome to this beautifully appointed 4 bed, 3 bath home with a den, offering a seamless blend of style and functionality! Step inside to discover elegant engineered hardwood floors leading to an open-concept living area, highlighted by a stunning kitchen featuring granite countertops and an expansive island perfect for gathering. Enjoy cozy evenings by the natural gas fireplace flanked by built-in shelves. The main floor boasts a luxurious primary suite with abundant natural light and a spa-like master bathroom. Upstairs, find additional spacious bedrooms and a versatile loft area. Thoughtful details like built-in window shades, a convenient laundry room, and practical mechanical upgrades including an instant hot water device and whole-house water filtration system enhance everyday living.
***Outside, a concrete patio and fenced-in yard provide private outdoor enjoyment. Benefit from a double gated entry for added convenience. This exceptional property offers a prime opportunity to embrace comfortable living with designer touches and a desirable layout. Don't miss your chance to experience the inviting atmosphere and numerous upgrades this home has to offer – schedule your showing today!
***Never leave the comfort of home with Millville by the Sea offering an exceptional coastal lifestyle, including an array of luxury amenities, such as a clubhouse with a fitness center and exercise room, crab shack, six pickleball and one basketball court, resort-style pools, a playground, kayak launch, bocce court, walking trails throughout and a seasonal Bethany Beach shuttle.
Contact Jack Lingo
Essentials
MLS Number
Desu2086512
List Price
$549,000
Bedrooms
4
Full Baths
2
Half Baths
1
Standard Status
Active
Year Built
2015
New Construction
N
Property Type
Residential
Waterfront
N
Location
Address
20219 Salty Air Dr, Millville, De
Subdivision Name
Millville By The Sea
Acres
0.10
Lot Features
Landscaping, level
Interior
Heating
Heat Pump - Gas Backup
Heating Fuel
Electric
Cooling
Central A/c
Hot Water
Electric
Fireplace
Y
Flooring
Engineered Wood, carpet, luxury Vinyl Plank
Square Footage
2212
Interior Features
- Built-Ins
- Carpet
- Ceiling Fan(s)
- Family Room Off Kitchen
- Floor Plan - Open
- Formal/Separate Dining Room
- Kitchen - Island
- Pantry
- Primary Bath(s)
- Upgraded Countertops
- Walk-in Closet(s)
- Window Treatments
- Wood Floors
- Bathroom - Tub Shower
Appliances
- Built-In Microwave
- Built-In Range
- Dishwasher
- Disposal
- Dryer
- Extra Refrigerator/Freezer
- Microwave
- Oven - Self Cleaning
- Oven/Range - Gas
- Stainless Steel Appliances
- Washer
- Water Heater
Additional Information
Listing courtesy of Coldwell Banker Realty.
