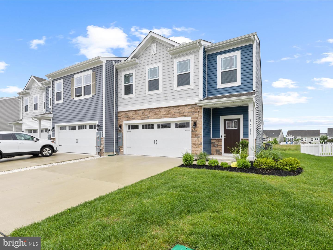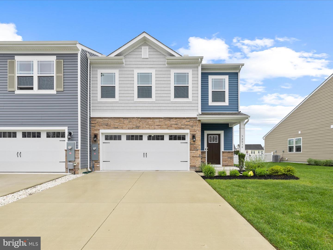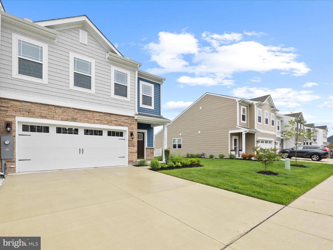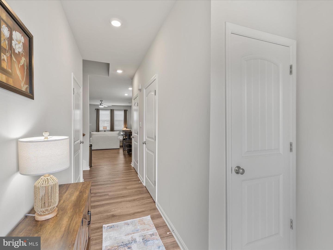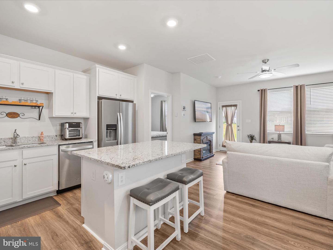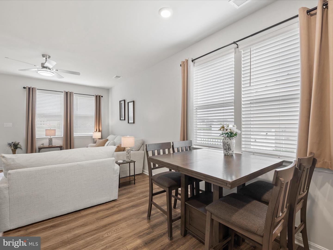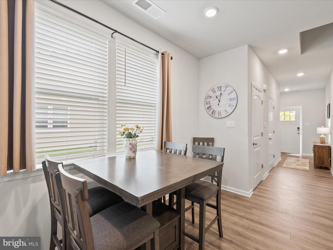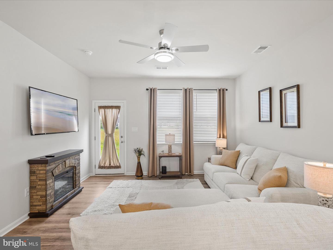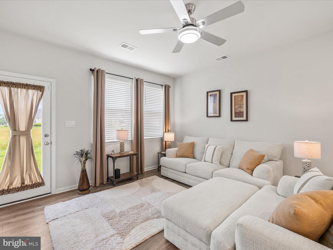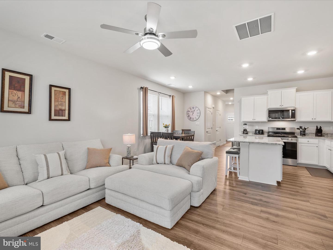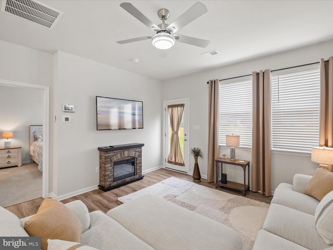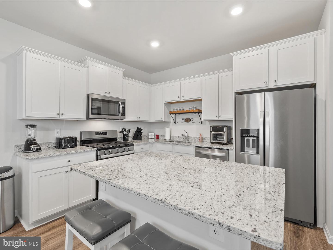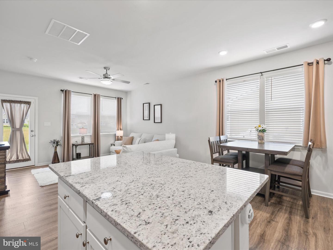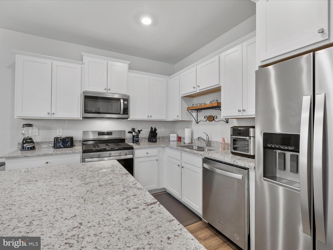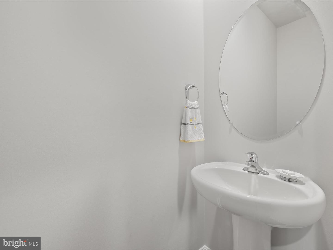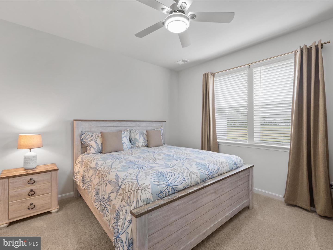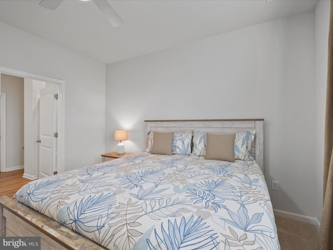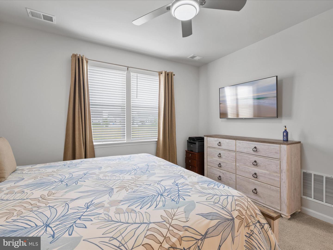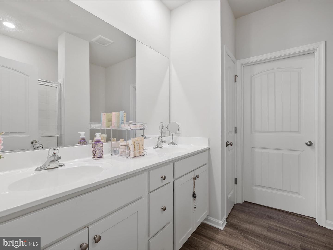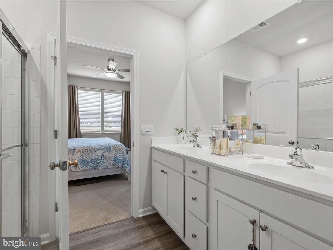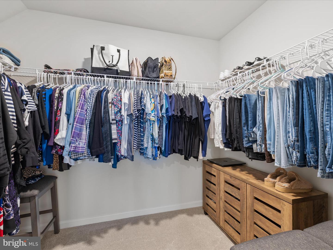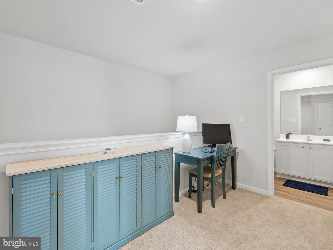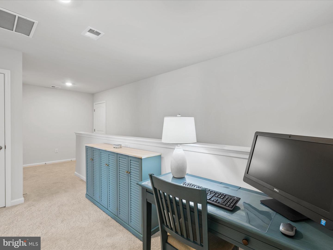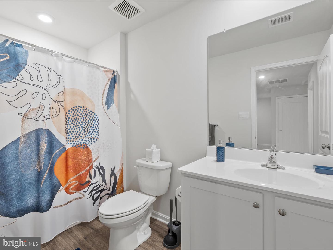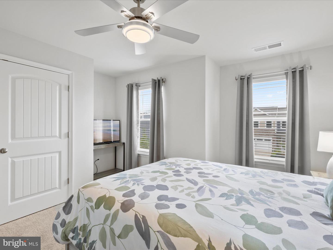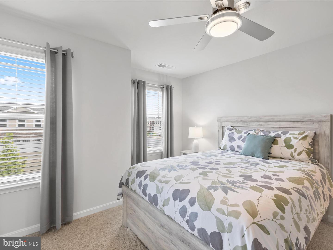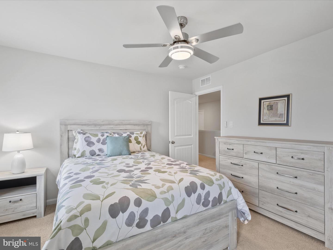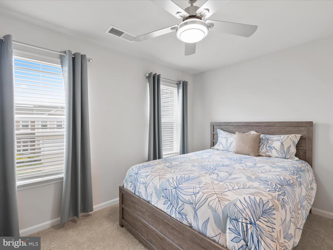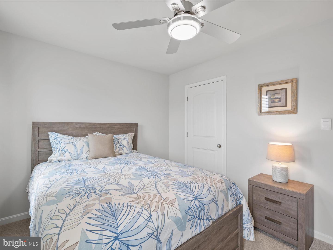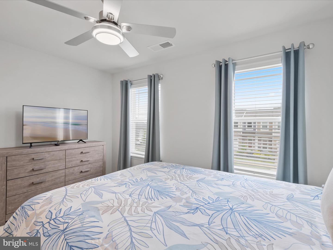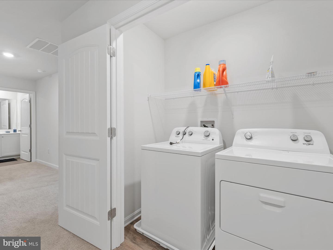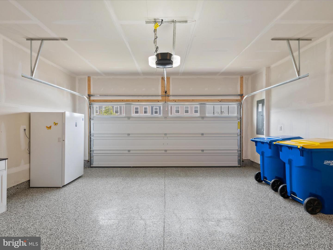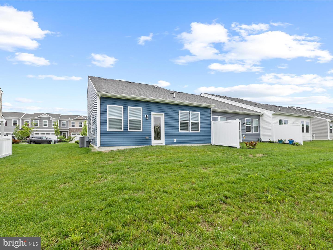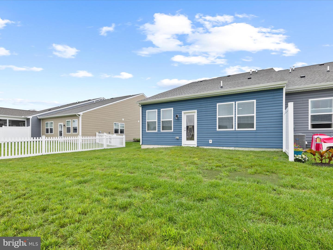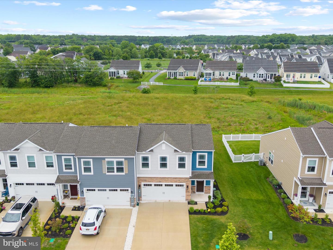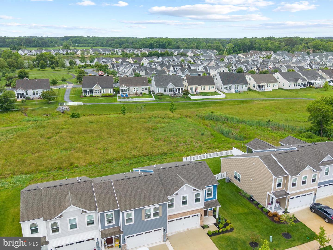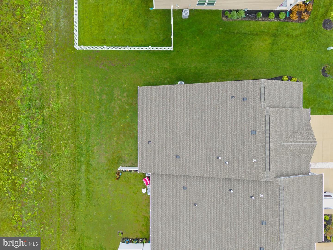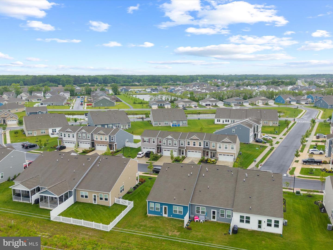32038 Sand Bank Ln, Millville, De 19967
$429,9903 Bed
2 Bath
1 Hf. Bath
Coastal Charm Meets Modern Living at Millville By The Sea
Welcome to 32038 Sand Bank Lane – a beautifully crafted 3-bedroom, 2.5-bathroom home built in 2023 and nestled in the amenity-rich community of Millville By The Sea. Just minutes from the sun-soaked sands and boardwalk of Bethany Beach, this like-new home offers the perfect blend of style, comfort, and convenience.
Step inside to an open floor plan designed for effortless entertaining and everyday living. This bright End Unit home has airy kitchen features with crisp white cabinetry, gleaming granite countertops, and stainless steel appliances—perfect for preparing seaside meals or gathering with loved ones. The first-floor owner’s suite is a true retreat with a spacious walk-in closet and a private ensuite bath.
Upstairs, you’ll find two additional bedrooms, a full bath, and a convenient second-floor laundry room. With 1,676 square feet of thoughtfully designed living space, there’s room for everyone to relax and recharge. Enjoy off street parking in your 2 car garage with epoxy floor for easy cleaning.
Located in one of the area's most sought-after communities, Millville By The Sea offers exceptional amenities including a beach shuttle, two sparkling pools, a state-of-the-art fitness center, a recreation center, and even a stocked fishing lake. Whether you’re seeking a year-round residence or the perfect coastal getaway, this home has it all—style, space, and the lifestyle you’ve been dreaming of.
Contact Jack Lingo
Essentials
MLS Number
Desu2087908
List Price
$429,990
Bedrooms
3
Full Baths
2
Half Baths
1
Standard Status
Active
Year Built
2024
New Construction
N
Property Type
Residential
Waterfront
N
Location
Address
32038 Sand Bank Ln, Millville, De
Subdivision Name
Millville By The Sea
Acres
0.14
Interior
Heating
90% Forced Air, programmable Thermostat
Heating Fuel
Propane - Leased
Cooling
Central A/c
Hot Water
Propane
Fireplace
N
Flooring
Carpet, laminate Plank
Square Footage
1676
Interior Features
- Bathroom - Stall Shower
- Bathroom - Tub Shower
- Breakfast Area
- Carpet
- Combination Dining/Living
- Combination Kitchen/Dining
- Combination Kitchen/Living
- Floor Plan - Open
- Kitchen - Eat-In
- Kitchen - Island
- Pantry
- Walk-in Closet(s)
- Window Treatments
Appliances
- Built-In Microwave
- Dishwasher
- Disposal
- Dryer - Electric
- Icemaker
- Oven - Self Cleaning
- Oven/Range - Gas
- Refrigerator
- Stainless Steel Appliances
Additional Information
Listing courtesy of Long & Foster Real Estate, Inc..
