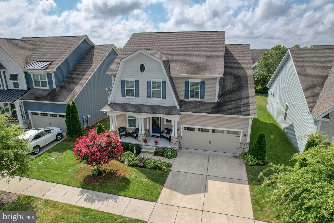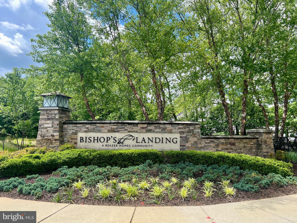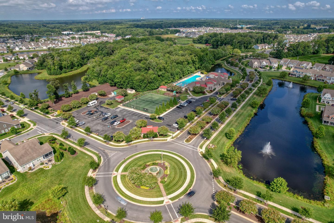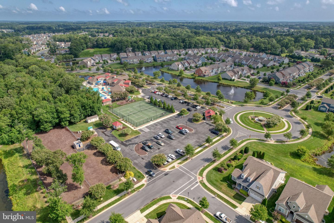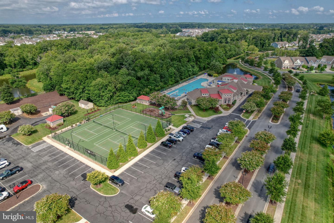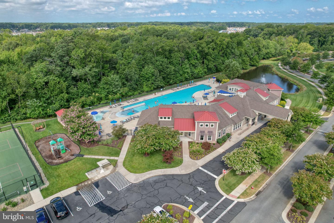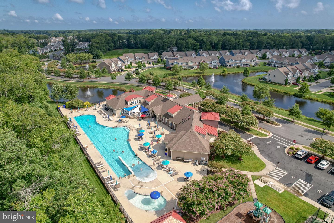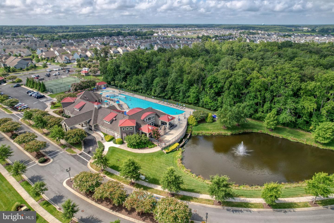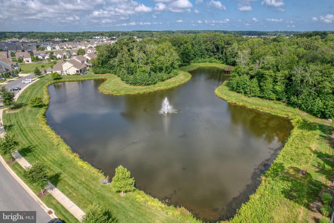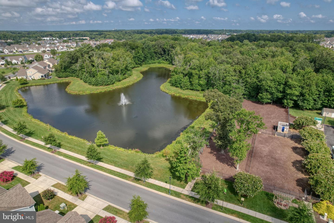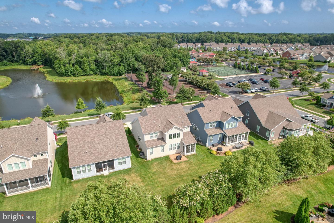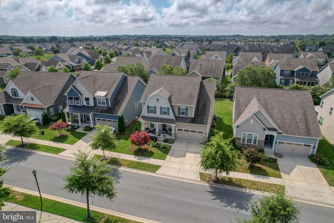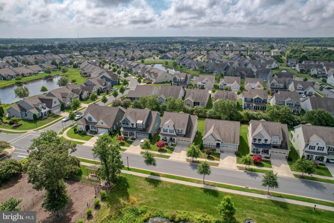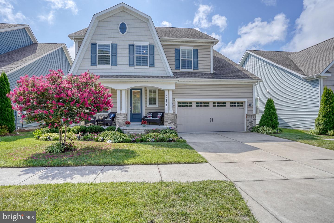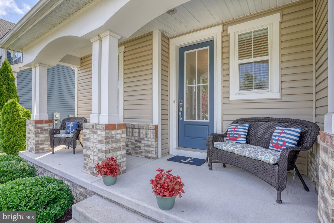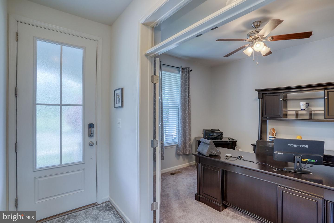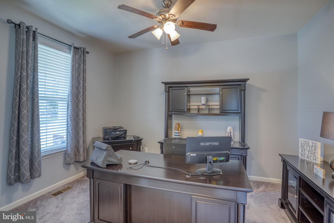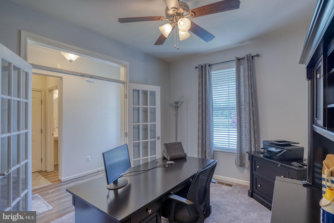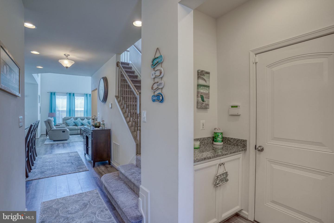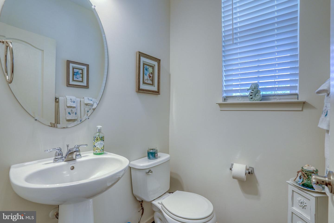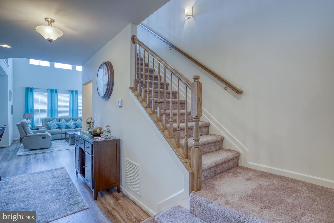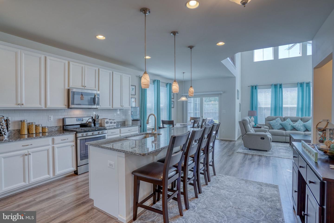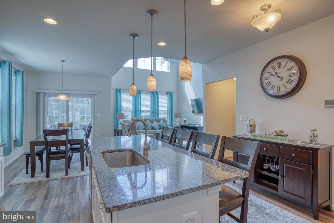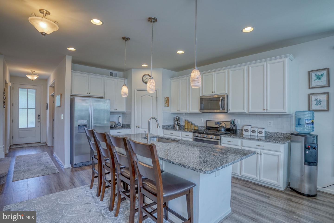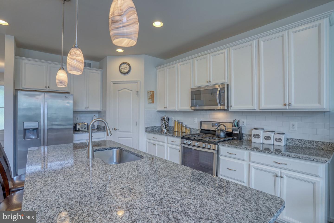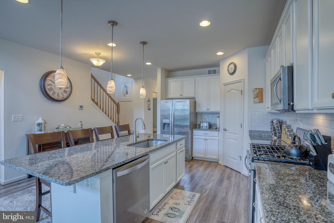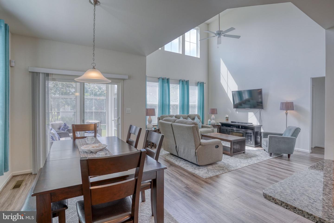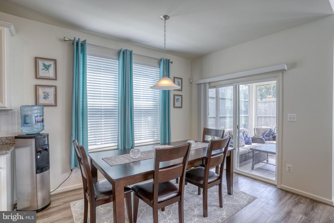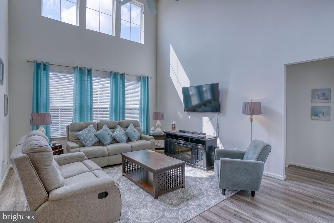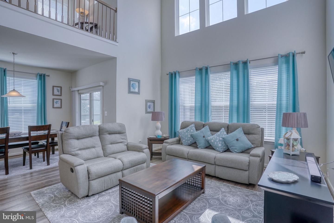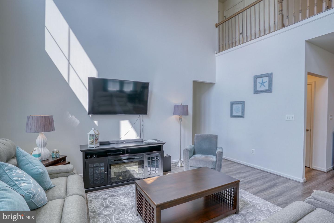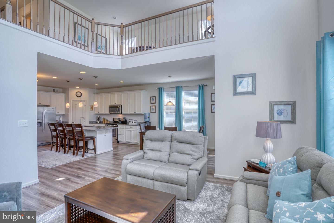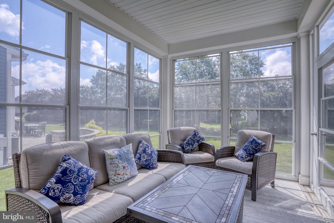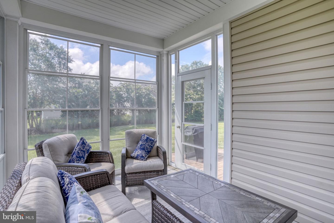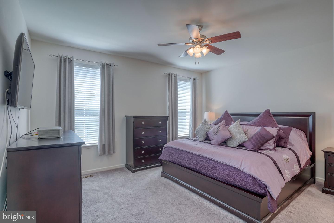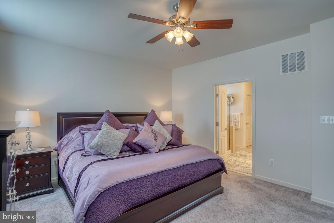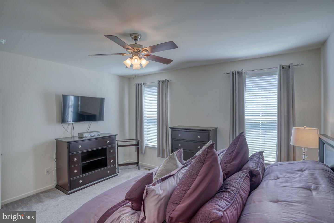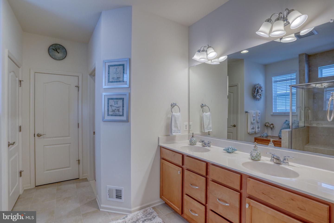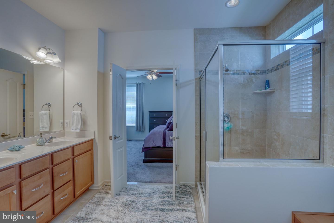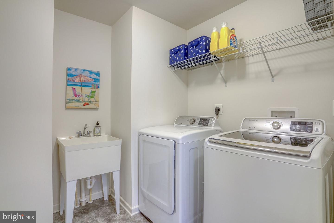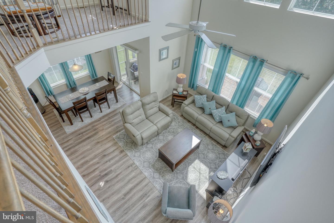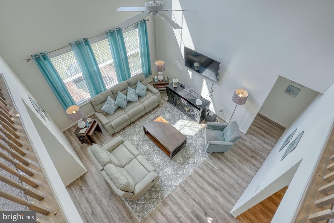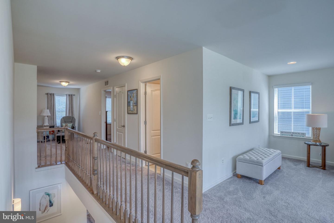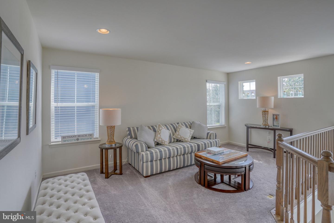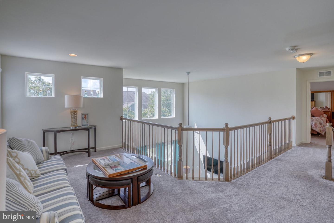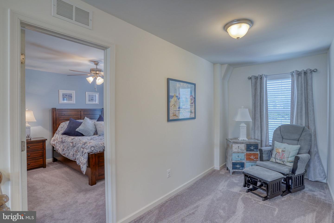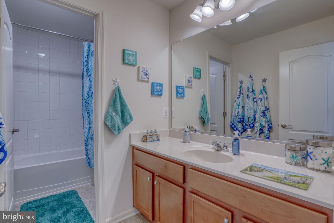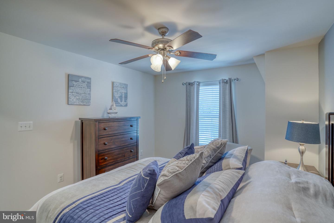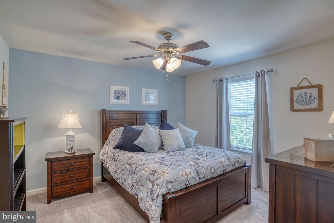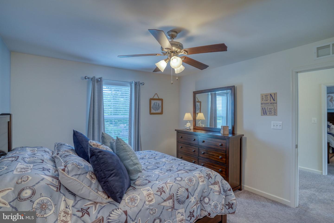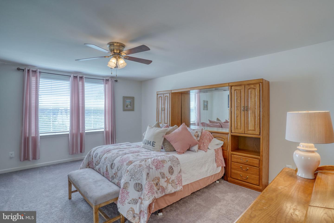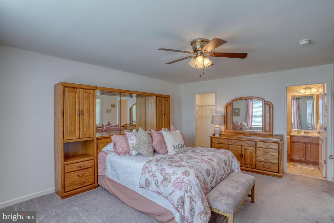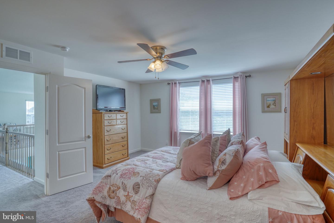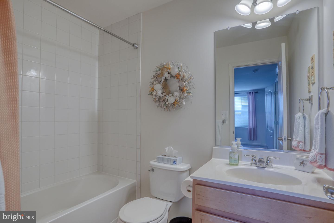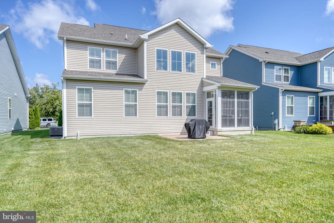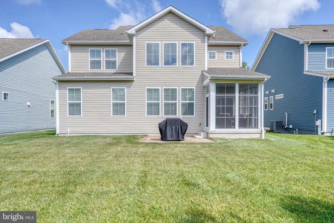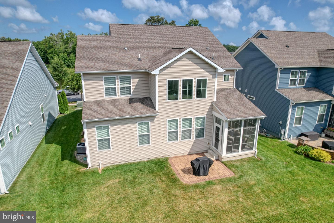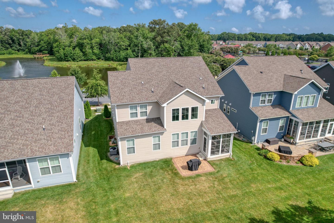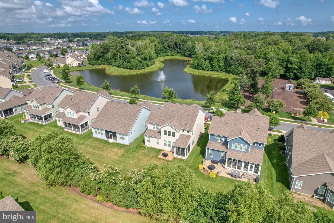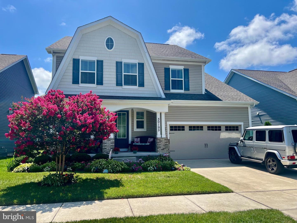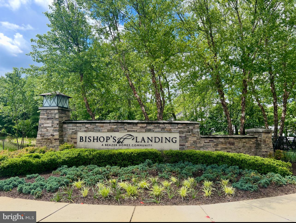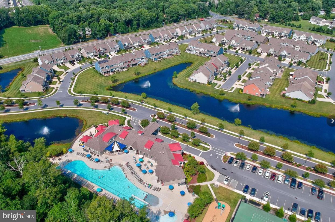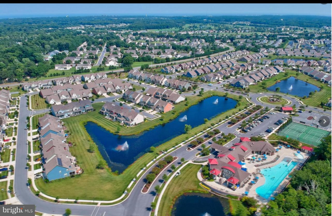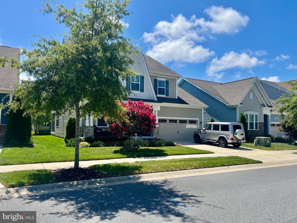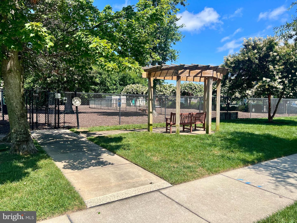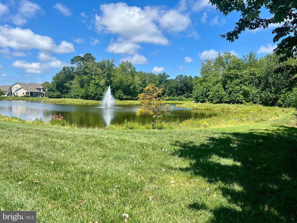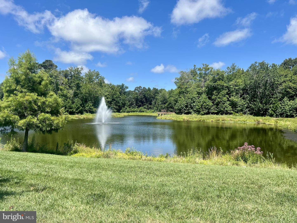30195 Brandywine Dr, Millville, De 19967
$665,0004 Bed
3 Bath
1 Hf. Bath
JUST REDUCED-Located in the sought-after community of Bishop’s Landing, this spacious Newport floor plan offers 3,152 square feet of coastal living just minutes from Bethany Beach. Enjoy access to three outdoor pools, two clubhouses, fitness centers, walking trails, dog parks, tennis and pickleball courts, social gathering areas, and a seasonal beach shuttle. Coastal dining, shopping, golf, and entertainment are only minutes away. Set on a premium lot once known as “Sample Row, ” the property features extra yard space, a one-of-a-kind berm in the backyard, and direct water views of the large catch-and-release pond. The home is steps from the main pool, clubhouse, shuttle stop, dog park, and nature trails. The first floor offers a bright, open-concept layout with high ceilings, a great room, dining area, and kitchen, plus a primary suite with en-suite bath, a flex room currently used as an office, laundry, and a two-car garage. Outdoor living includes a covered front porch, an enclosed back porch with Easy-Breeze vinyl windows, and a paved patio overlooking the spacious yard. Upstairs, a large loft leads to a second primary suite with en-suite bath, two additional guest rooms, and a full hall bath. Recent updates include a new HVAC system (July 2025). Additional features include a paved patio, enclosed porch, and close proximity to community amenities. This home is being offered mostly furnished—see inclusions for details.
Contact Jack Lingo
Essentials
MLS Number
Desu2092980
List Price
$665,000
Bedrooms
4
Full Baths
3
Half Baths
1
Standard Status
Active
Year Built
2017
New Construction
N
Property Type
Residential
Waterfront
N
Location
Address
30195 Brandywine Dr, Millville, De
Subdivision Name
Bishops Landing
Acres
0.14
Lot Features
Backs To Trees, cleared, front Yard, landscaping, level, premium, private, rear Yard, sideyard(s)
Interior
Heating
Forced Air
Heating Fuel
Propane - Metered
Cooling
Central A/c
Hot Water
Electric
Fireplace
N
Square Footage
3152
Interior Features
- Ceiling Fan(s)
- Dining Area
- Entry Level Bedroom
- Floor Plan - Open
- Primary Bath(s)
- Window Treatments
- Bathroom - Stall Shower
- Bathroom - Tub Shower
- Bathroom - Walk-In Shower
- Breakfast Area
- Carpet
- Combination Dining/Living
- Combination Kitchen/Dining
- Combination Kitchen/Living
- Kitchen - Island
- Kitchen - Table Space
- Pantry
- Recessed Lighting
- Upgraded Countertops
- Walk-in Closet(s)
Appliances
- Built-In Microwave
- Built-In Range
- Dishwasher
- Disposal
- Washer
- Dryer
- Water Heater
Additional Information
Elementary School
Lord Baltimore
High School
Sussex Central
Listing courtesy of Keller Williams Realty.
