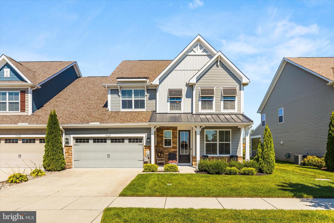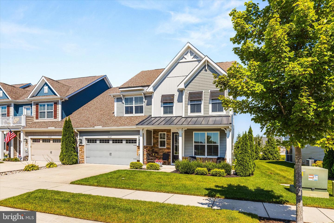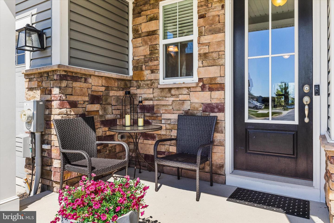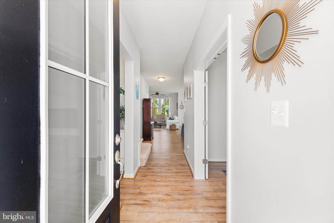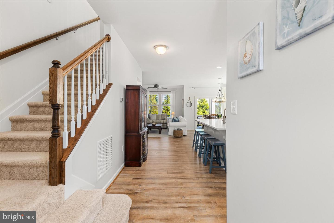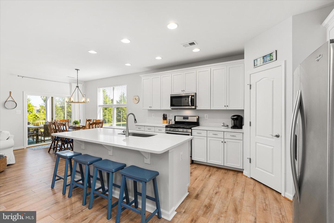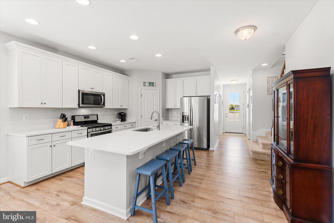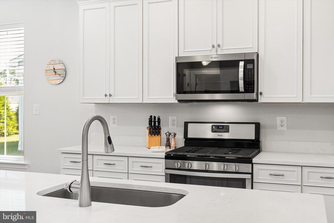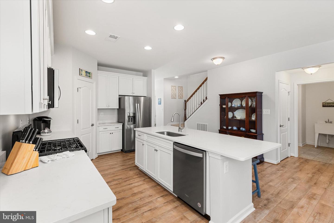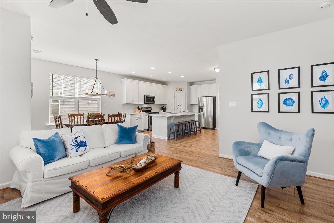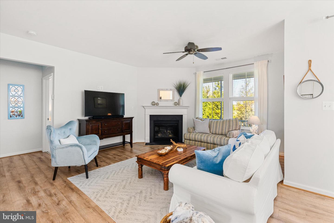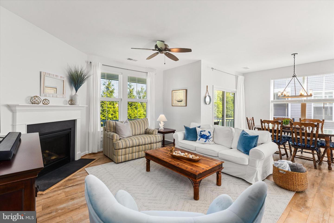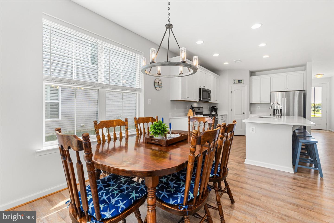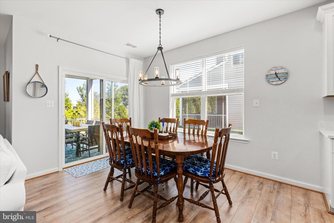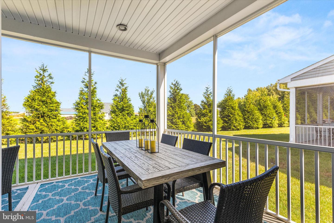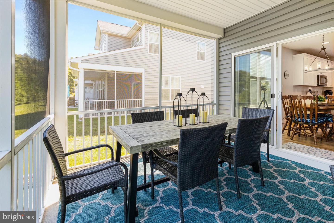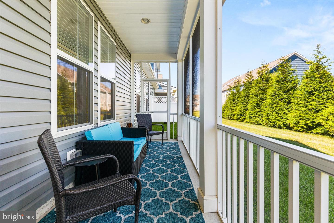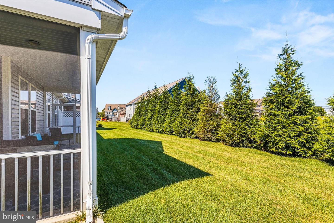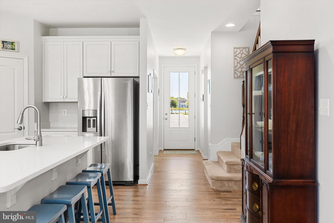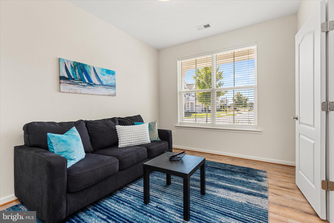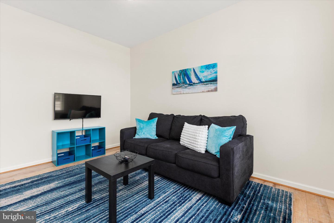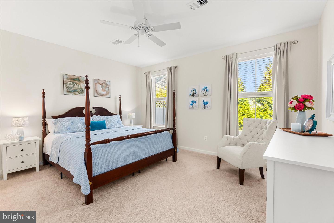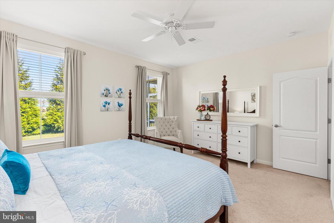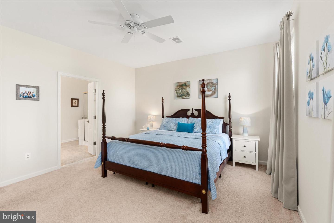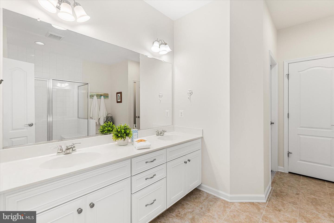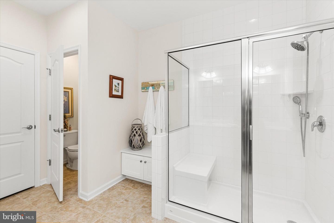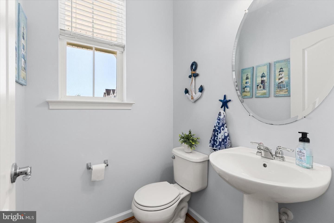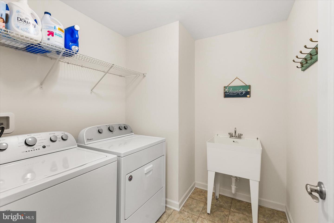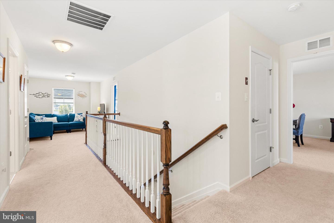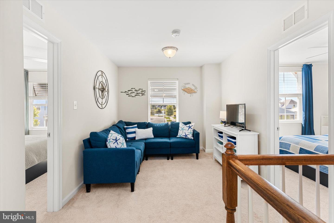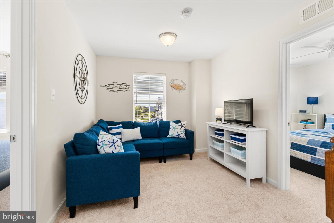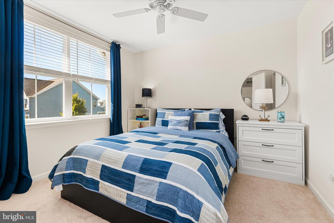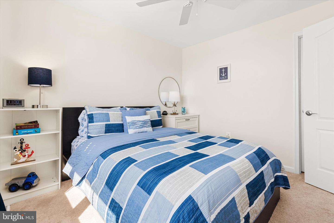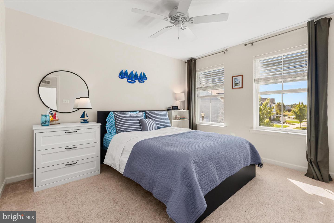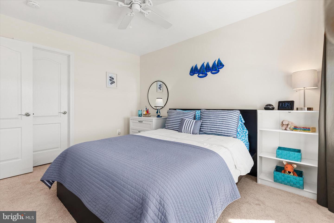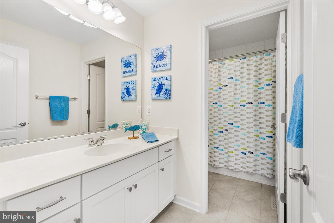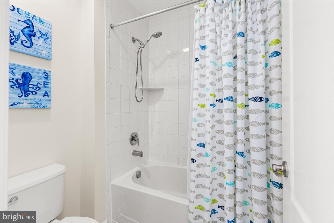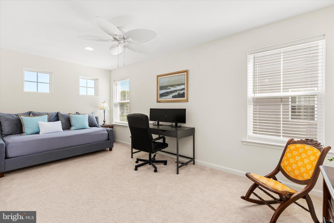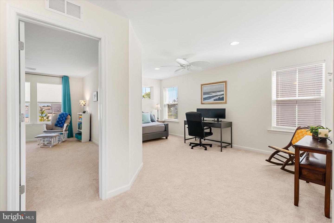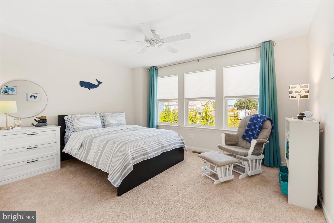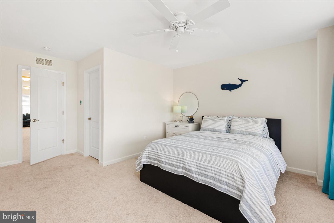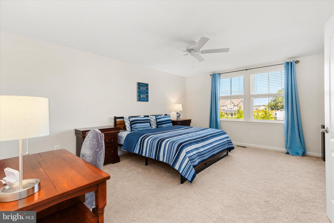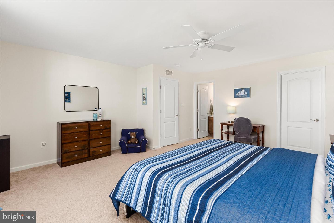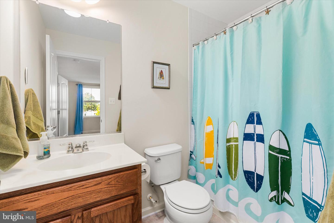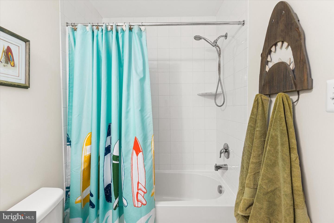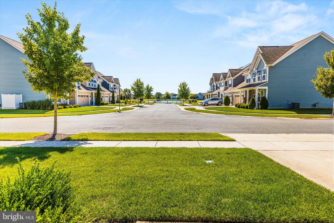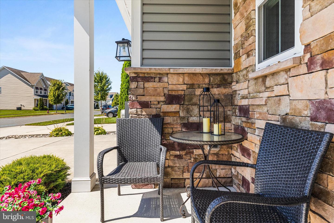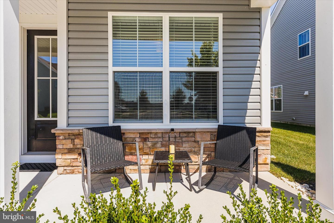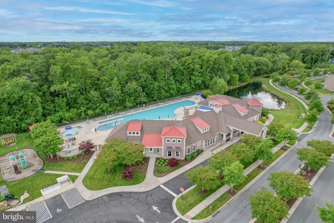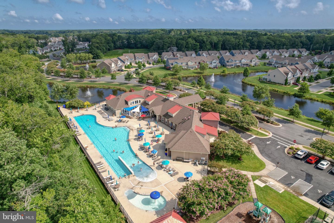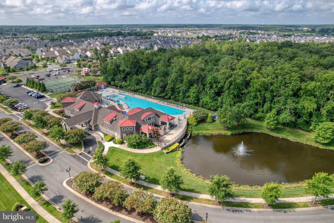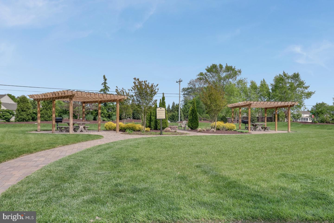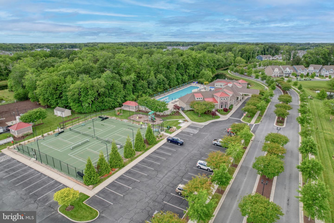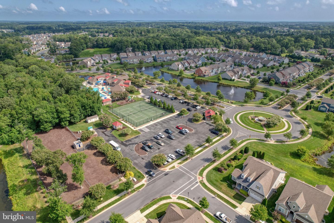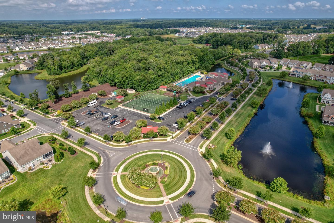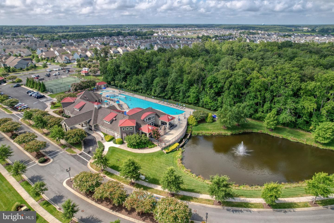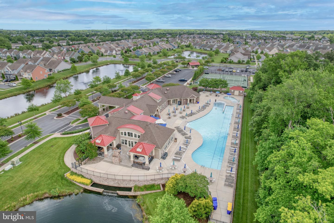19127 Greys Neck Ct, Millville, De 19967
$622,0005 Bed
3 Bath
1 Hf. Bath
Located in the sought-after community of Bishops Landing, this end-unit townhouse offers a spacious and well-kept coastal retreat. Built in 2018, the home has been lightly used and remains in excellent condition.
It is rare to find such a large floor plan with five bedrooms, including two primary suites—one on the first floor and another on the second. All bedrooms are generously sized, and the home also includes a first-floor den with French doors plus two versatile flex spaces upstairs for a family room, office, or extra sleeping areas.
The open main level features a functional kitchen with stainless steel appliances, a center island, and plenty of cabinet space, flowing into the dining and living areas with a cozy fireplace. A powder room, generous laundry room, and convenient drop zone at the garage entry add everyday functionality. Throughout the home you’ll also find walk-in and linen closets, ceiling fans, and abundant natural light from extra windows as an end location.
Outdoor living includes a welcoming front porch and a screened porch backing to trees. The property also offers a two-car garage with ample driveway parking. Sold furnished for ease and convenience.
Bishops Landing residents enjoy outstanding amenities...beach shuttle, 3 outdoor pools, tennis and pickleball ourts, a fitness center, dog parks, walking paths, playground, basketball and a clubhouse. In addition, the in-ground lawn irrigation is included in the HOA fees to cover irrigation water, summer startup/winter shut-down, and maintenance.
This home offers space, comfort, and convenience in a vibrant coastal community all just a short drive to the beach, shopping, and restaurants.
Contact Jack Lingo
Essentials
MLS Number
Desu2096664
List Price
$622,000
Bedrooms
5
Full Baths
3
Half Baths
1
Standard Status
Active
Year Built
2018
New Construction
N
Property Type
Residential
Waterfront
N
Location
Address
19127 Greys Neck Ct, Millville, De
Subdivision Name
Bishops Landing
Acres
0.11
Lot Features
Backs To Trees
Interior
Heating
Forced Air
Heating Fuel
Propane - Metered
Cooling
Central A/c
Hot Water
Electric
Fireplace
N
Flooring
Luxury Vinyl Plank, carpet
Square Footage
3010
Interior Features
- Bathroom - Walk-In Shower
- Carpet
- Ceiling Fan(s)
- Combination Dining/Living
- Combination Kitchen/Dining
- Combination Kitchen/Living
- Entry Level Bedroom
- Floor Plan - Open
- Kitchen - Island
- Recessed Lighting
- Upgraded Countertops
- Walk-in Closet(s)
- Window Treatments
- Pantry
Appliances
- Built-In Microwave
- Disposal
- Dishwasher
- Oven/Range - Electric
- Refrigerator
- Stainless Steel Appliances
- Water Heater
- Washer
- Dryer
- Extra Refrigerator/Freezer
Additional Information
Elementary School
Lord Baltimore
High School
Indian River
Middle School
Selbyville
Listing courtesy of Long & Foster Real Estate, Inc..
