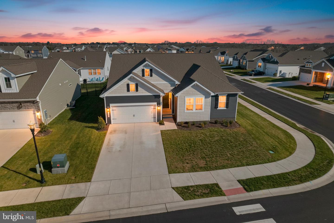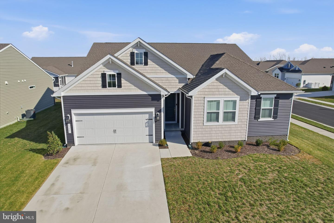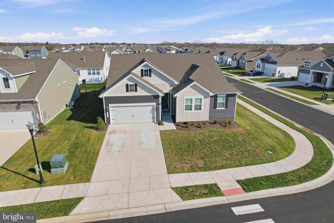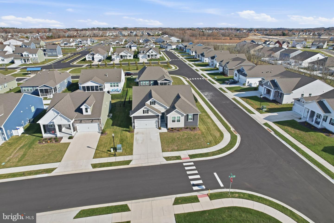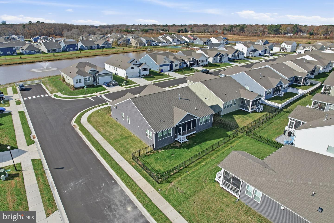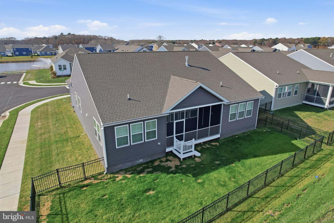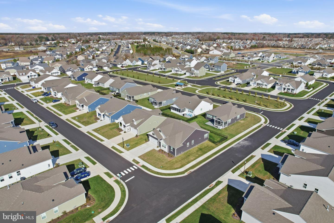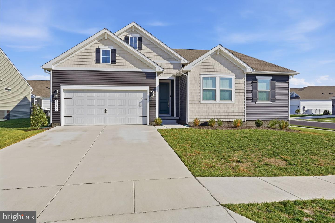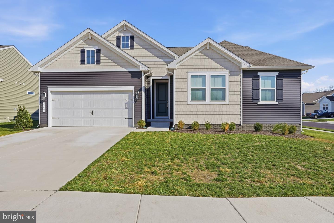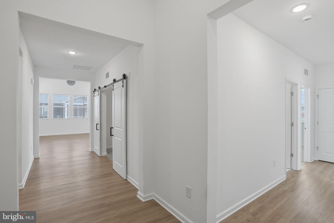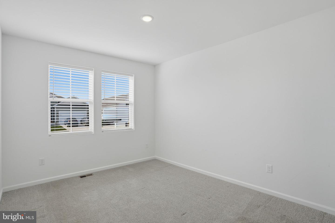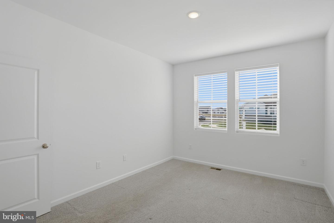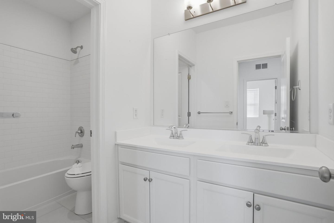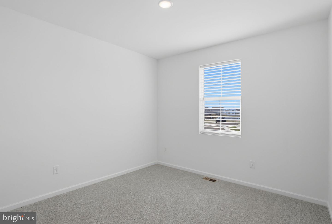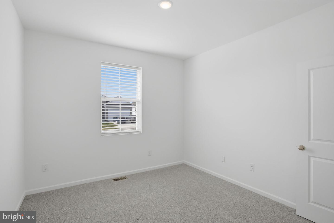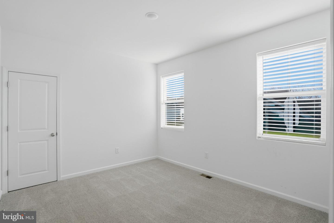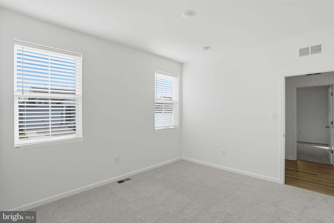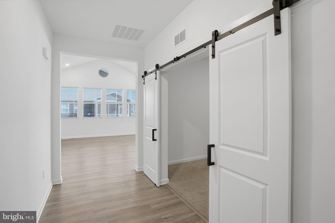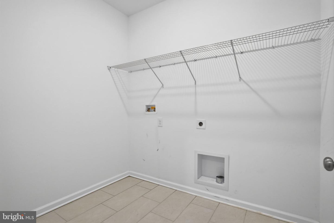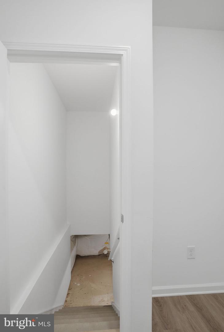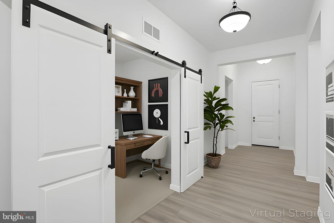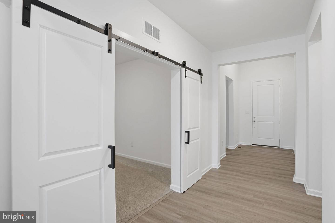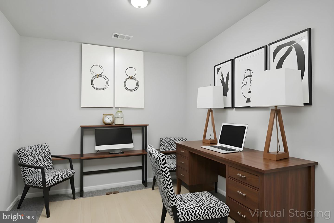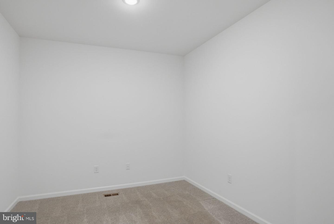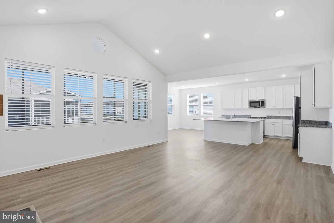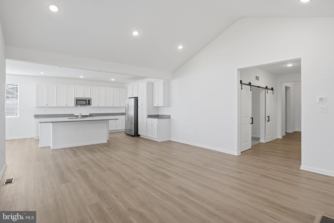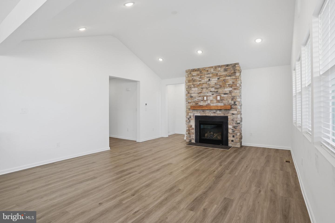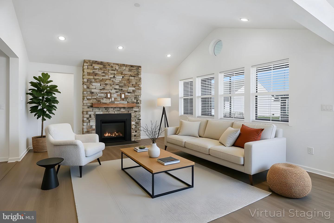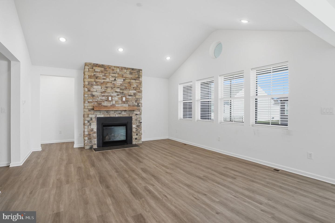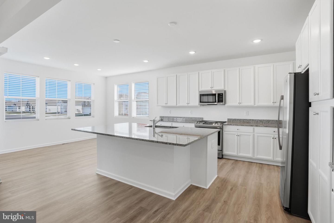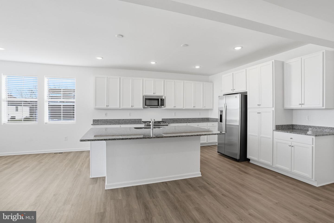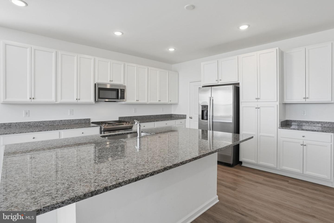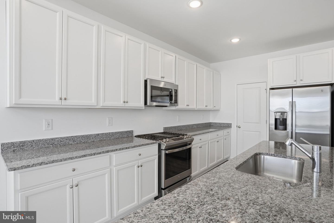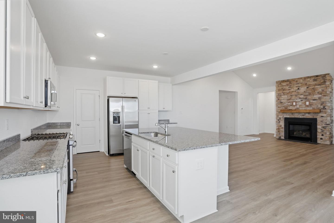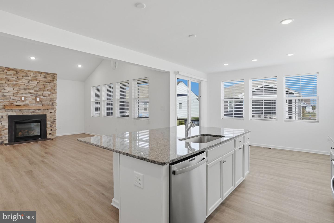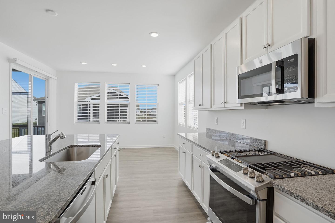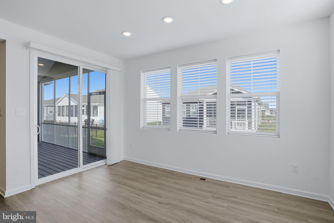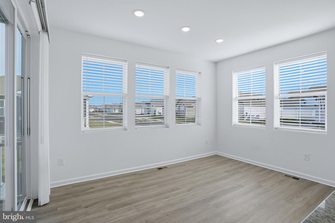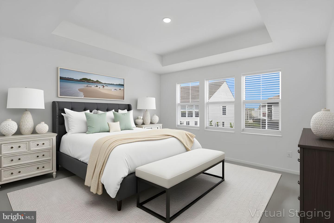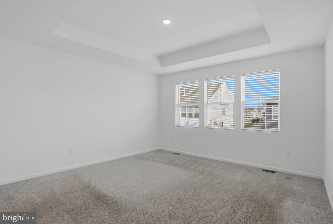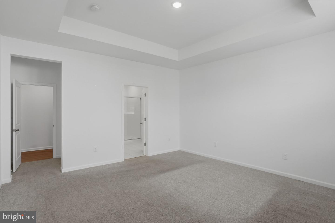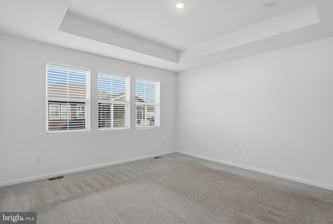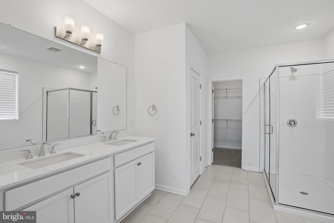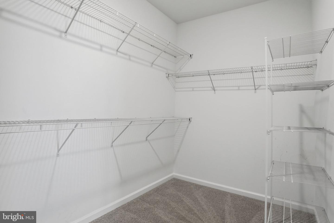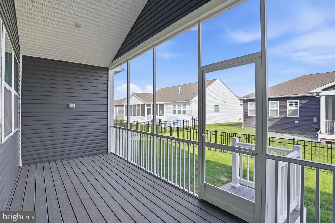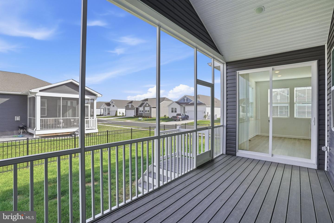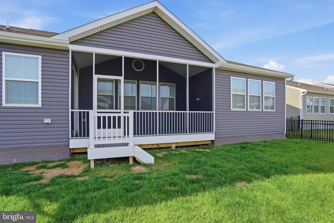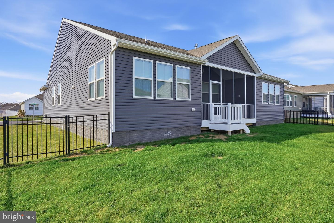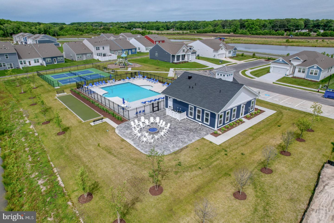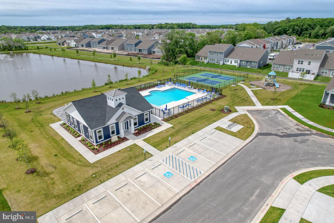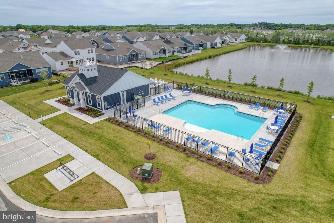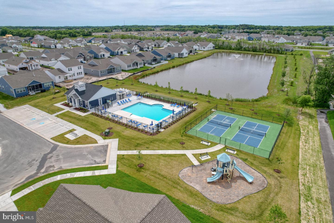23402 Buttonbush Way, Millville, De 19967
$595,0004 Bed
2 Bath
Welcome to Egret Shores — where coastal comfort meets modern design! This 4-bedroom + office, 2-bath Barcelona model by K. Hovnanian Homes offers 2,354 square feet of single-level living in one of Millville’s most desirable new communities. Built in 2024, this home sits on a corner lot and showcases contemporary finishes, an open-concept floor plan, and an abundance of natural light.
The kitchen features upgraded countertops, stainless steel appliances, gas range, pantry, and large center island that opens to the dining and living areas — perfect for entertaining. Enjoy the cozy gas fireplace in the great room, barn doors to the office, and luxury vinyl plank flooring throughout the living areas. The spacious primary suite offers a large walk-in closet and private bath with dual vanities and a beautifully tiled shower.
Step outside to relax on the screened porch overlooking the fenced back yard. A two-car garage, concrete driveway, and stone-accented exterior add curb appeal and convenience.
Egret Shores' amenities are a quick walk away and include a clubhouse, fitness center, outdoor pool and playground. Lawn maintenance & trash removal are included in the low HOA for easy living. Located just minutes from Bethany Beach, and convenient to shopping and dining options, this home offers the perfect blend of comfort, community, and coastal charm.
Offered at $595,000, this property is ready to welcome you home - make your appointment to see it in person!
Contact Jack Lingo
Essentials
MLS Number
Desu2098366
List Price
$595,000
Bedrooms
4
Full Baths
2
Standard Status
Active
Year Built
2024
New Construction
N
Property Type
Residential
Waterfront
N
Location
Address
23402 Buttonbush Way, Millville, De
Subdivision Name
Egret Shores
Acres
0.19
Interior
Heating
Forced Air
Heating Fuel
Electric
Cooling
Central A/c
Hot Water
Instant Hot Water, natural Gas
Fireplace
Y
Flooring
Ceramic Tile, luxury Vinyl Plank, carpet
Square Footage
2354
Interior Features
- Ceiling Fan(s)
- Chair Railings
- Combination Kitchen/Dining
- Crown Moldings
- Dining Area
- Entry Level Bedroom
- Floor Plan - Open
- Kitchen - Gourmet
- Kitchen - Island
- Pantry
- Primary Bath(s)
- Recessed Lighting
- Sprinkler System
- Upgraded Countertops
- Wainscotting
- Walk-in Closet(s)
- Window Treatments
Appliances
- Built-In Microwave
- Dishwasher
- Disposal
- Energy Efficient Appliances
- Icemaker
- Instant Hot Water
- Oven/Range - Gas
- Range Hood
- Refrigerator
- Stainless Steel Appliances
- Water Heater - Tankless
Additional Information
Elementary School
Lord Baltimore
High School
Sussex Central
Listing courtesy of Keller Williams Realty.
