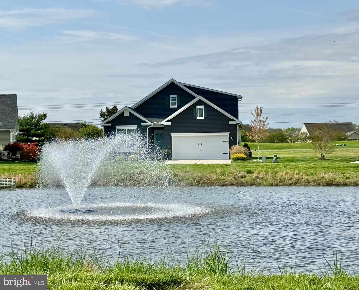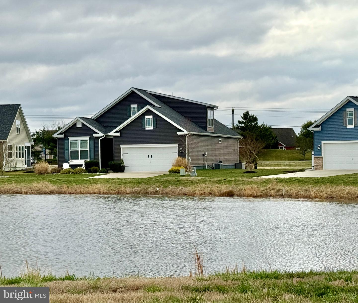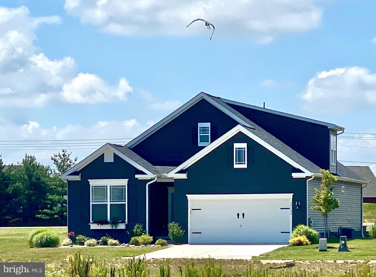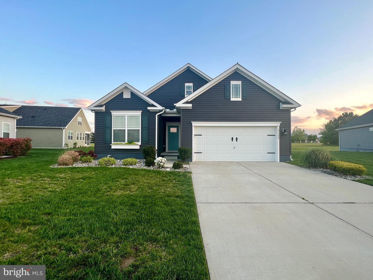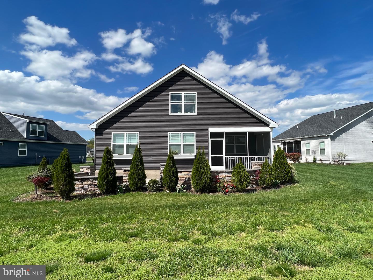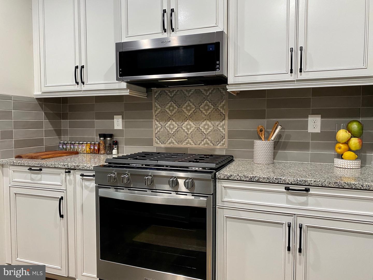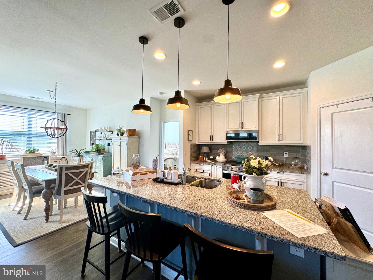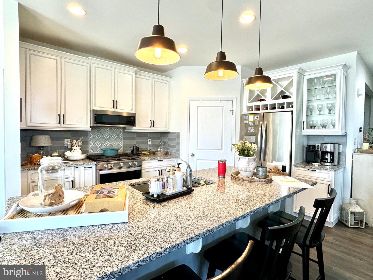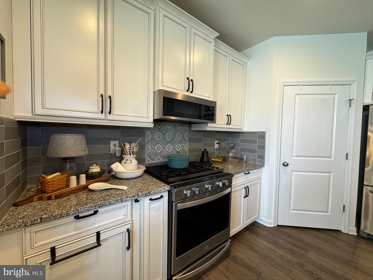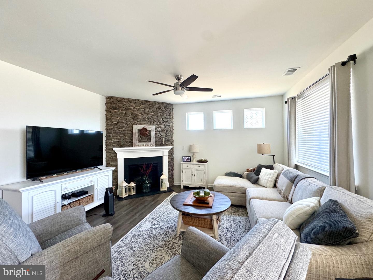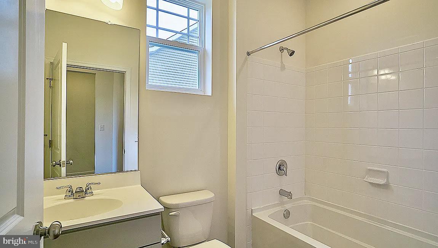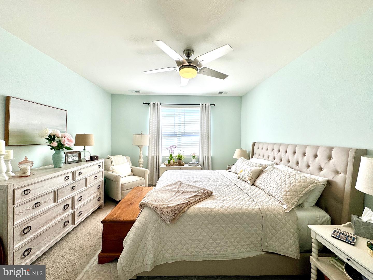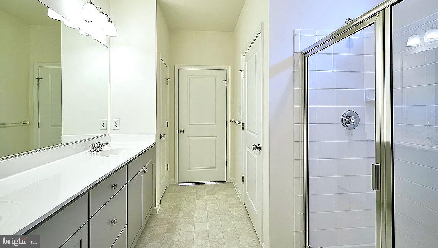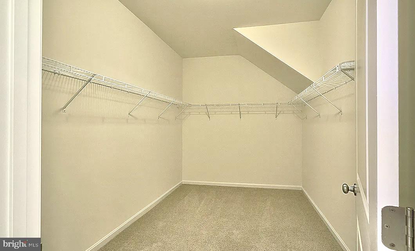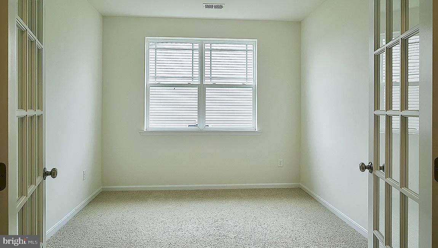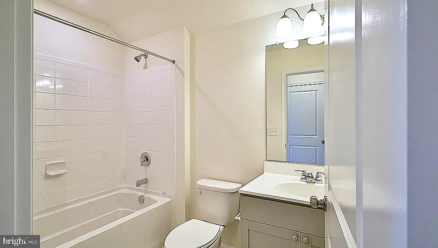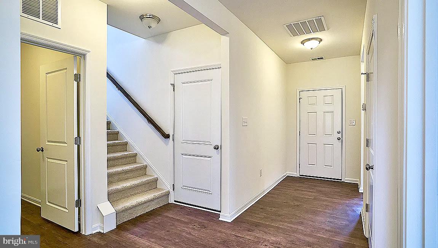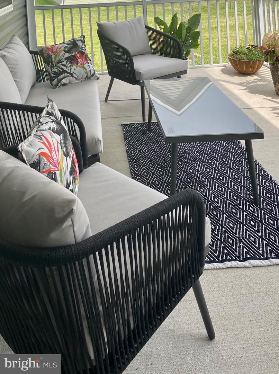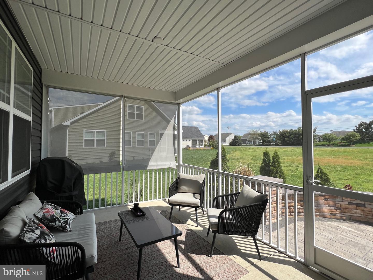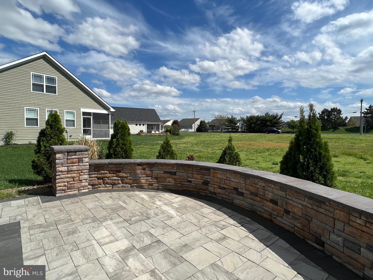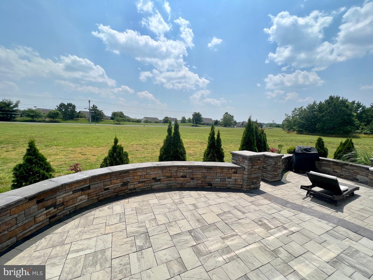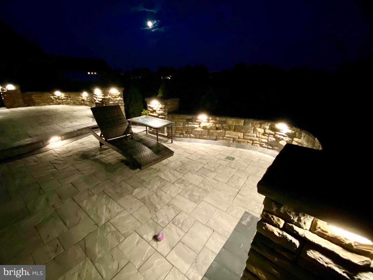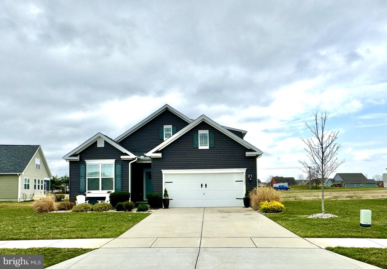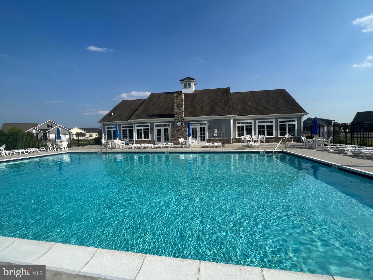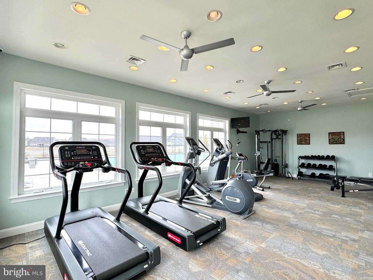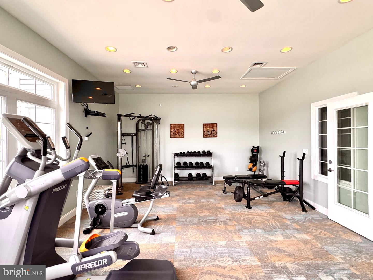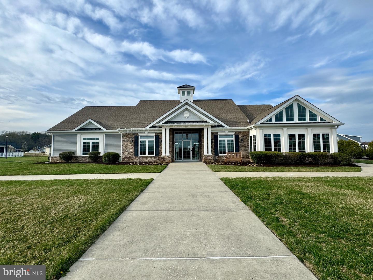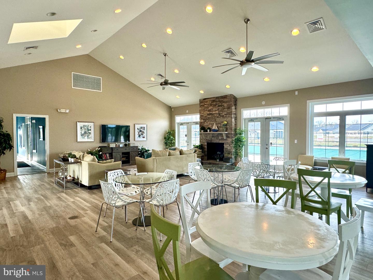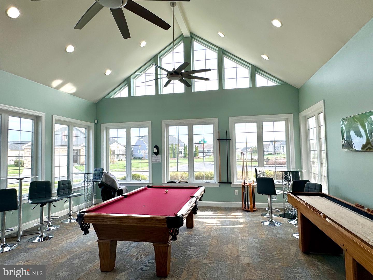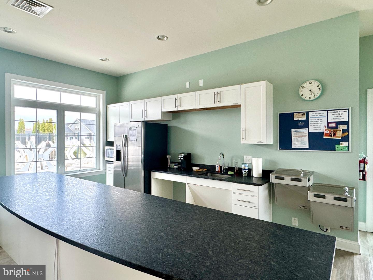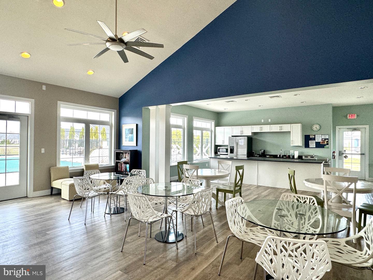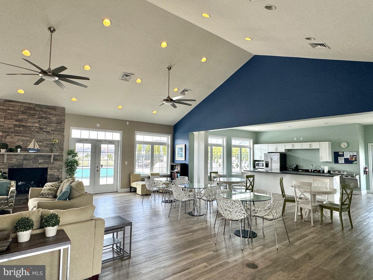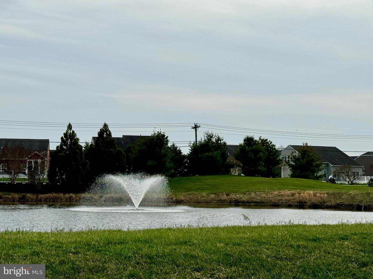29528 Fieldstone Dr, Milton, De 19968
$3,1504 Bed
3 Bath
This beautiful 2017 home is situated on a lot facing a community pond and backing up to open space & located in the established Windstone community! Spacious two-level living with an open floor plan gives way to tons of natural light, a floor-to-ceiling stone fireplace, a gourmet kitchen with an island and dining area for easy entertaining PLUS a rear screened porch & a courtyard to unwind at the end of a long day on the beach. First floor has a bedroom, an office with french doors, a master bedroom with bath and huge walk in closet and a second full bath. The upstairs has a loft space and additional bedroom and full bathroom. This home comes with renovated kitchen, upgraded stainless steel appliances, washer & dryer, upgraded lighting, window treatments, fans, stone courtyard, landscaping & wonderful views.
Enjoy the beautiful screened-in porch, perfect for relaxing, the wonderful courtyard and take advantage of the community's amenities, including a pool, clubhouse, and more. Included in the rent will be trash, recycling, lawn cutting, clubhouse use including fitness & community pool. Tenants are responsible for all the utilities: water, sewer, electric, propane, cable/internet. Schedule your showing today! Situated just minutes to route 1 & from the beach, shopping, the Tanger outlets and within the sought-after Cape Henlopen School.
Contact Jack Lingo
Essentials
MLS Number
Desu2080400
List Price
$3,150
Bedrooms
4
Full Baths
3
Standard Status
Active
Year Built
2017
Furnished
No
New Construction
N
Property Type
Residential Lease
Waterfront
N
Location
Address
29528 Fieldstone Dr, Milton, De
Subdivision Name
Windstone
Acres
0.22
Lot Features
Backs - Open Common Area, adjoins - Open Space, cleared, landscaping, pond, premium
Interior
Heating
Heat Pump - Gas Backup
Heating Fuel
Propane - Metered
Cooling
Central A/c
Hot Water
Propane
Fireplace
Y
Flooring
Carpet, ceramic Tile, luxury Vinyl Plank
Square Footage
2500
Interior Features
- Ceiling Fan(s)
- Attic
- Bathroom - Tub Shower
- Bathroom - Walk-In Shower
- Dining Area
- Entry Level Bedroom
- Floor Plan - Open
- Kitchen - Island
- Pantry
- Recessed Lighting
- Walk-in Closet(s)
- Upgraded Countertops
- Window Treatments
Appliances
- Built-In Microwave
- Dishwasher
- Dryer - Electric
- Energy Efficient Appliances
- Oven/Range - Gas
- Refrigerator
- Stainless Steel Appliances
- Trash Compactor
- Washer
- Water Heater
Additional Information
Elementary School
Love Creek
High School
Cape Henlopen
Listing courtesy of The Real Agency.
