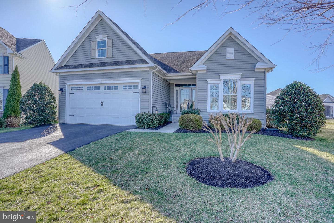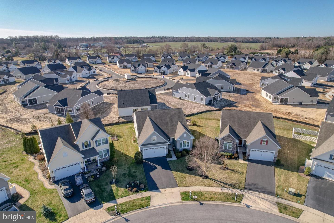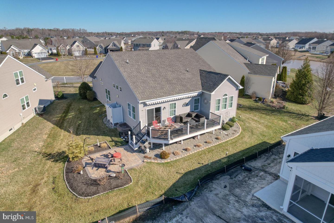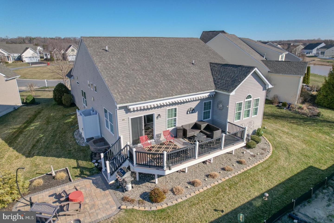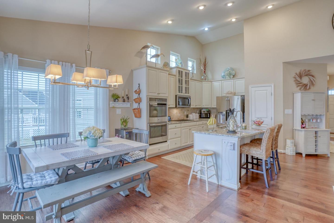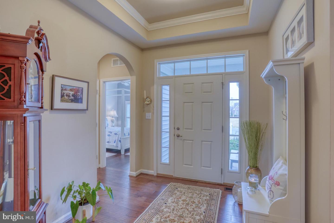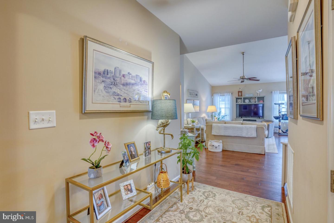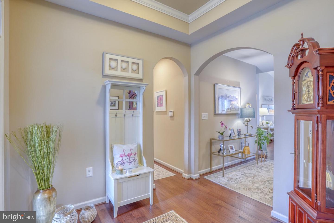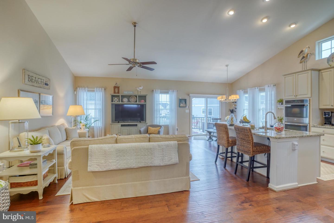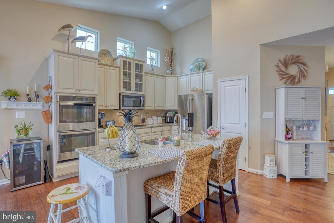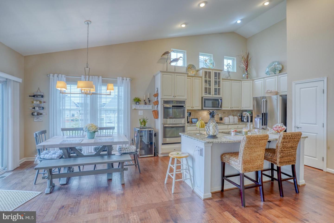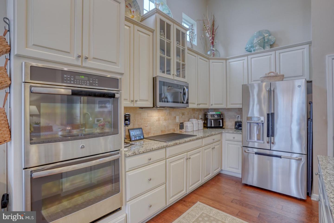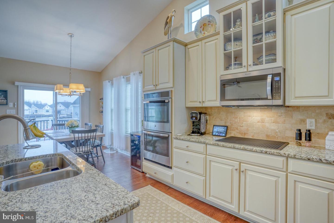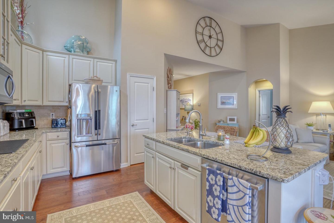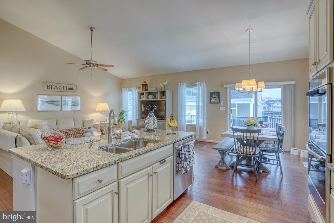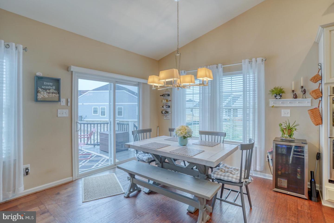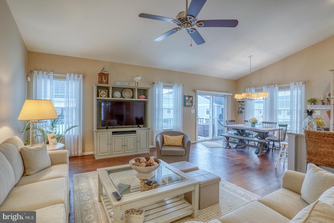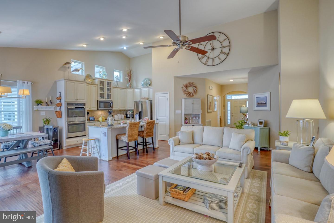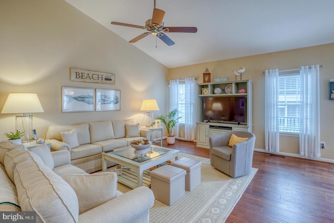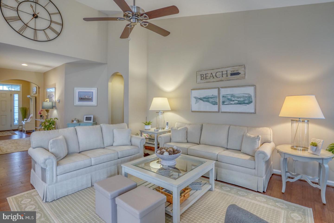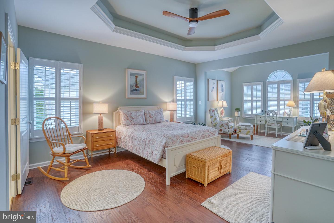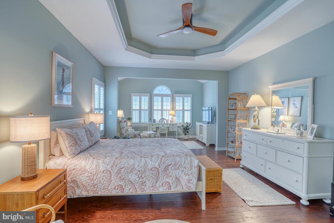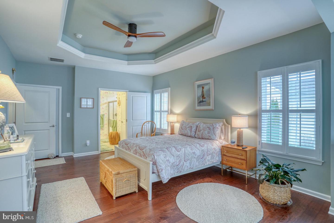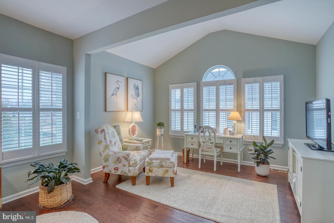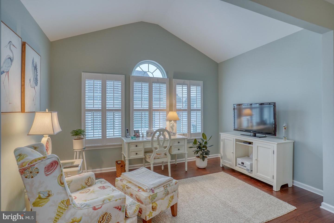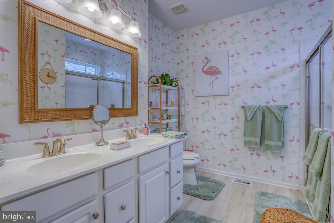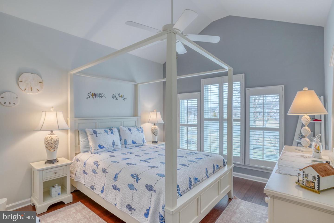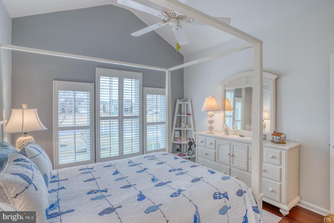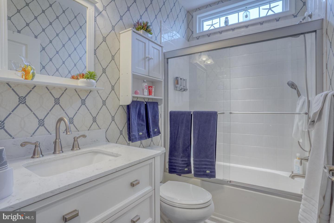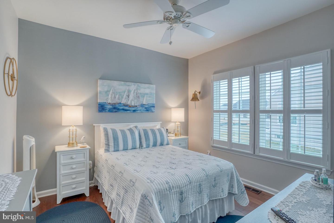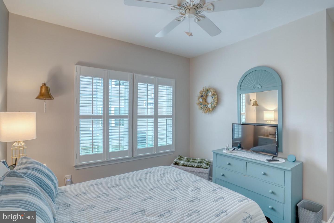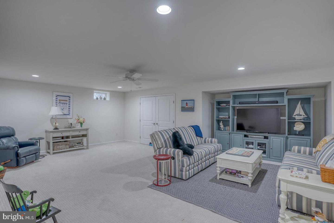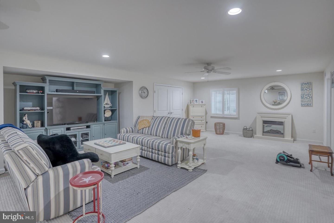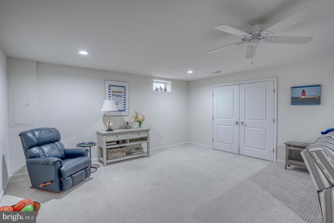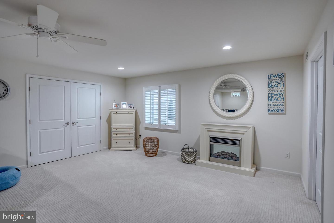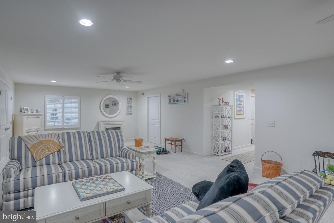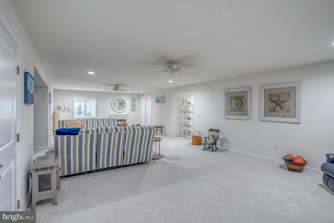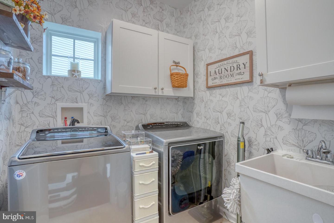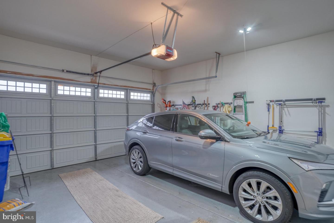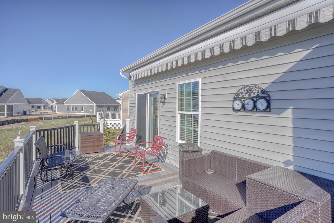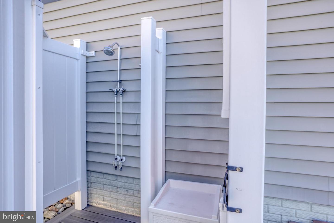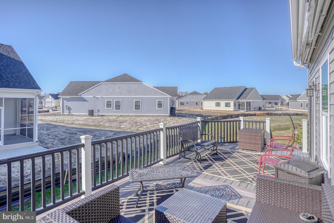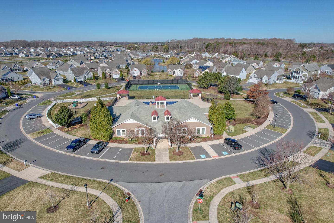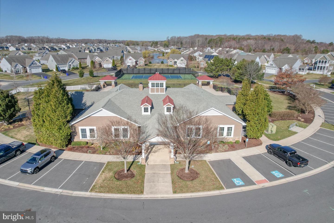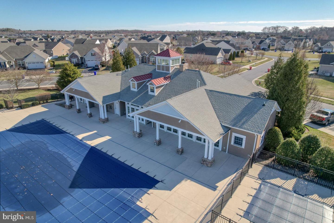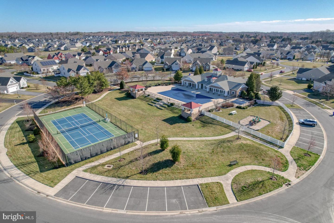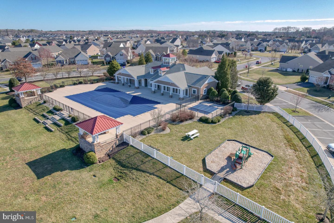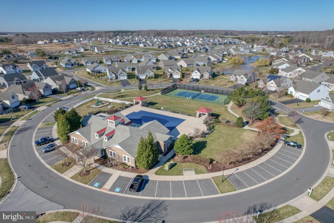29584 Lonny Ln, Milton, De 19968
$564,9003 Bed
2 Bath
Welcome to resort style living at Vincent Overlook in the Milton, Delaware Coastal Market. This amazing one owner Coastal & Contemporary style one-level living home located on a peaceful cul-de-sac is now ready for its new owner. This pristine 3 bedroom 2 bath home offers thoughtful upgrades throughout featuring, but not limited too; hand-scraped hardwood flooring throughout all living areas and bedrooms, upgraded countertops w/ stainless steel appliances, a nice bump out in the Primary Suite that can be used for office/exercise/lounge area, nice size composite deck/paver patio/outdoor shower off the rear and side of home, and a nice partially finished basement for extra entertaining space as well as unfinished areas galore for all of your storing needs. I cannot forget to mention the gorgeous plantation shutters covering windows throughout OR the nice epoxy flooring in the oversized two car garage. Oh and one more thing, the owner installed a private well dedicated to the irrigation to keep your lawn nice and green! The community of Vincent Overlook offers an array of amenities, including common area maintenance, lawn care, pool access, recreation facilities, reserve funds, road upkeep, and snow removal. Residents can enjoy a variety of features such as a clubhouse, community center, exercise and fitness rooms, a game room, jogging and walking paths, a party room, an outdoor pool, a recreational center, tennis courts, and tot lots/playgrounds. This community offers luxury and affordability at the same time! Schedule your tour today!
Contact Jack Lingo
Essentials
MLS Number
Desu2081270
List Price
$564,900
Bedrooms
3
Full Baths
2
Standard Status
Active
Year Built
2013
New Construction
N
Property Type
Residential
Waterfront
N
Location
Address
29584 Lonny Ln, Milton, De
Subdivision Name
Vincent Overlook
Acres
0.18
Interior
Heating
Forced Air
Heating Fuel
Propane - Metered
Cooling
Central A/c
Hot Water
60+ Gallon Tank
Fireplace
N
Flooring
Hardwood
Square Footage
1892
Interior Features
- Bathroom - Tub Shower
- Bathroom - Walk-In Shower
- Ceiling Fan(s)
- Entry Level Bedroom
- Floor Plan - Open
- Kitchen - Island
- Primary Bath(s)
- Recessed Lighting
- Upgraded Countertops
- Walk-in Closet(s)
- Window Treatments
- Wood Floors
Appliances
- Oven - Double
- Oven - Wall
- Microwave
- Washer
- Water Heater
Additional Information
Listing courtesy of Keller Williams Realty.
