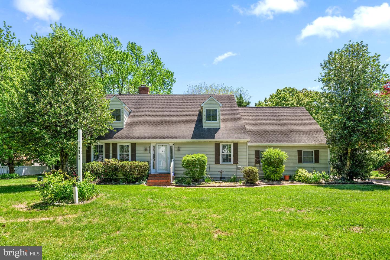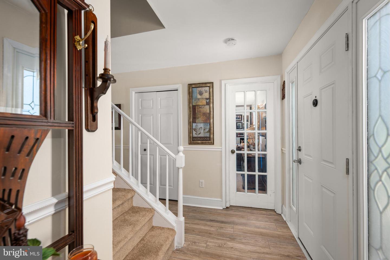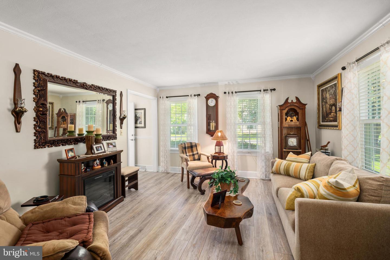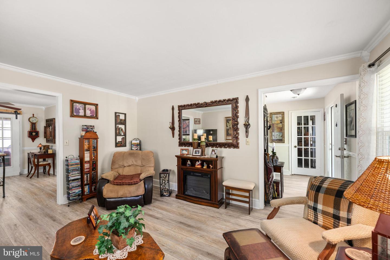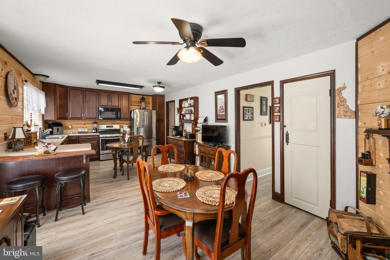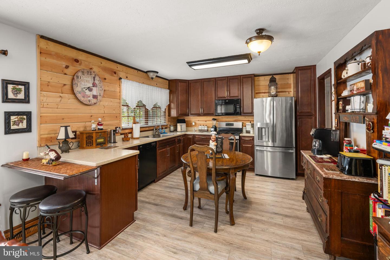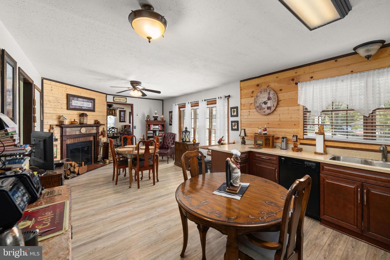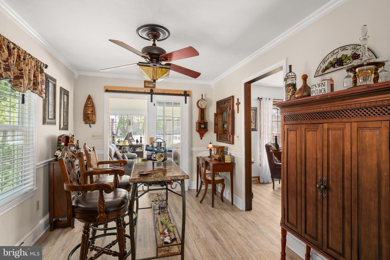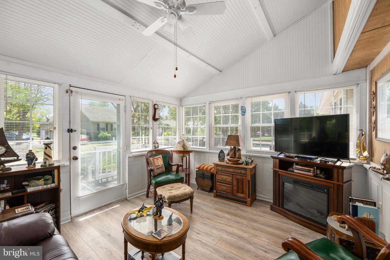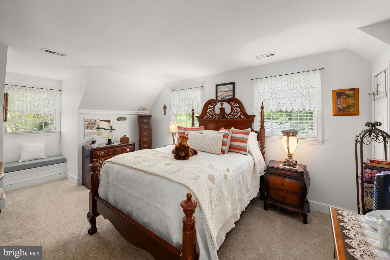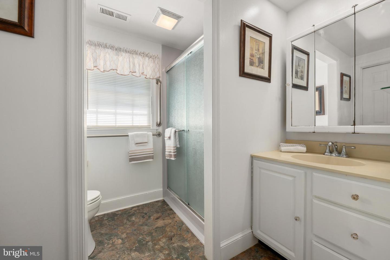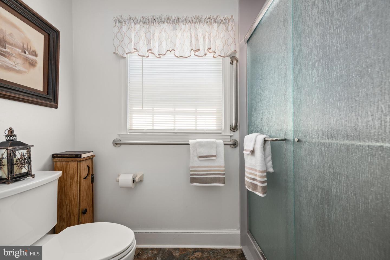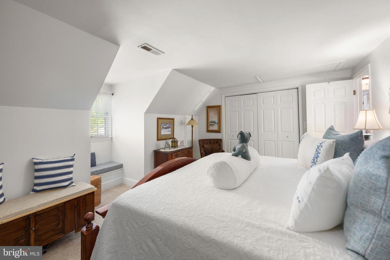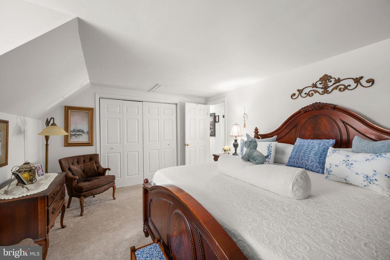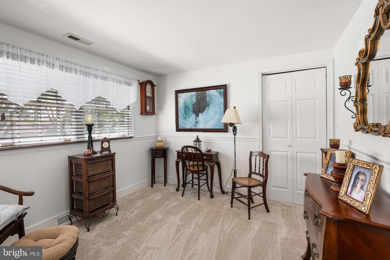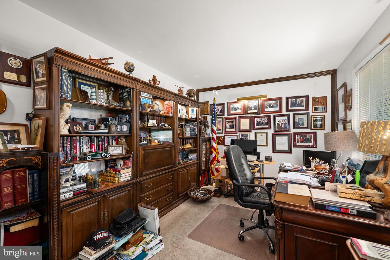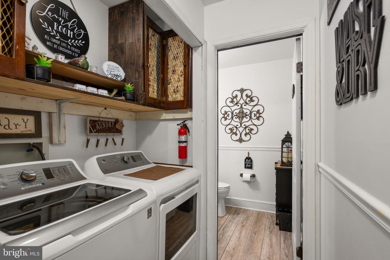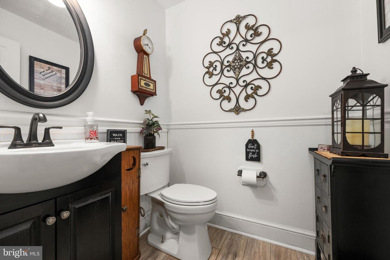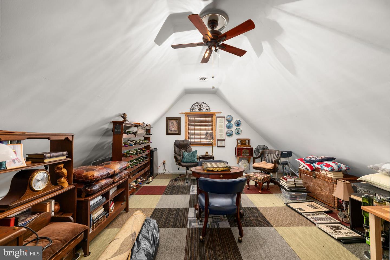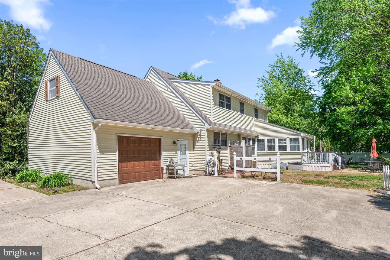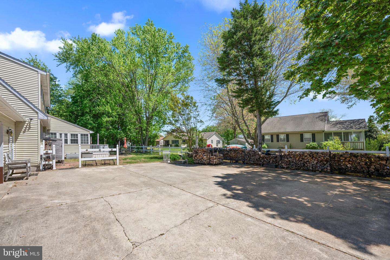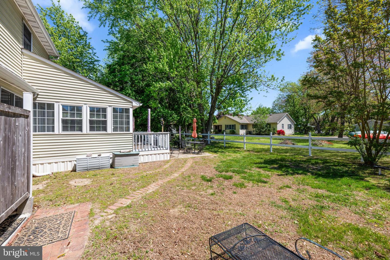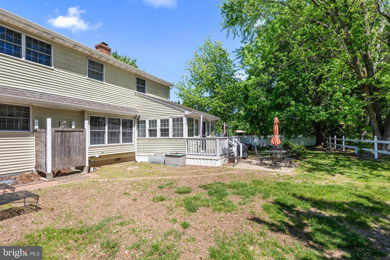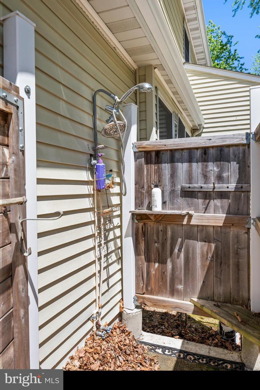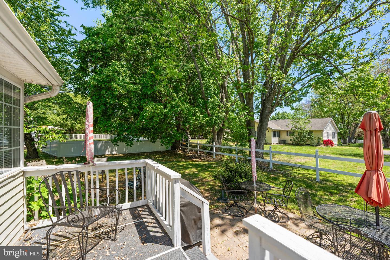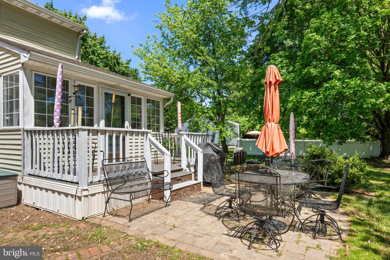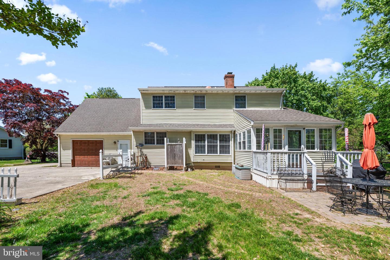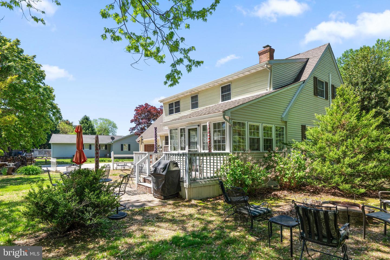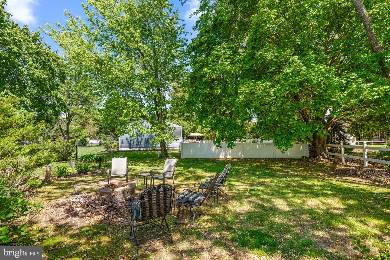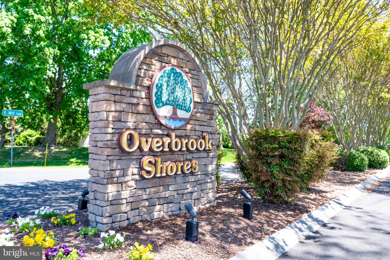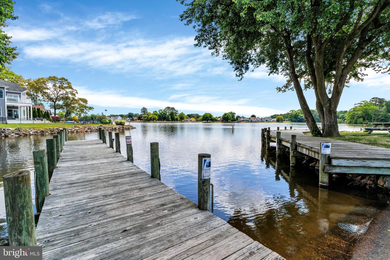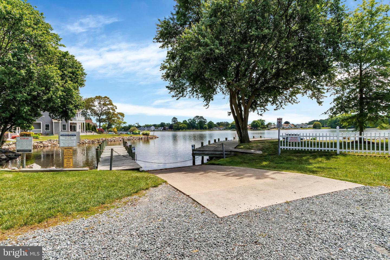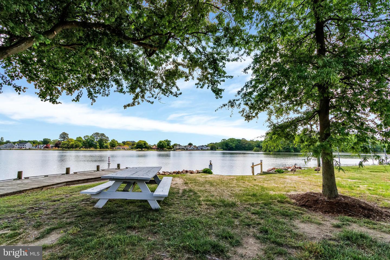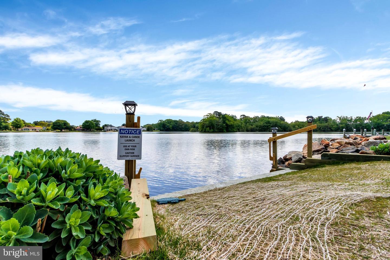30358 E Mill Run, Milton, De 19968
$499,9003 Bed
2 Bath
1 Hf. Bath
Welcome to your dream home in Overbrook Shores! Beautiful 3-bedroom, 2.5-bathroom, two-story Cape Cod residence offers an abundance of features for comfortable living and entertaining. Home includes an office area that can be used as a 4th bedroom and if needed an additional loft space above the garage, that is currently a game room, can be finished into further square footage if needed.
Just in time for summer, this spacious home in the lovely, established Overbrook Shores community is ready for you! Enjoy plenty of spaces for entertaining in the formal dining and living rooms, an eat-in kitchen, a family room with a wood fireplace that includes 4 cords of wood, and a large sunroom overlooking the spacious, but private backyard.
Enjoy the privacy of the backyard that is perfect for pets or play. Relax in the beautiful sunroom or entertain guests on the back patio. After a day at the nearby community boat ramp or local beaches, rinse off in the convenient outdoor shower.
This home features all new windows and LVP flooring throughout the downstairs level.
Overbrook Shores is a water-access community with easy access to Red Mill Pond and low HOA fees being only $85/year. The community also offers a picturesque picnic area, making it easy to enjoy the outdoors and foster community connections. Book your showing today!
Contact Jack Lingo
Essentials
MLS Number
Desu2084434
List Price
$499,900
Bedrooms
3
Full Baths
2
Half Baths
1
Standard Status
Active
Year Built
1985
New Construction
N
Property Type
Residential
Waterfront
N
Location
Address
30358 E Mill Run, Milton, De
Subdivision Name
Overbrook Shores
Acres
0.35
Lot Features
Landscaping, trees/wooded
Interior
Heating
Wood Burn Stove, heat Pump(s), zoned
Heating Fuel
Electric
Cooling
Central A/c, zoned
Hot Water
Electric
Fireplace
Y
Flooring
Carpet, luxury Vinyl Plank
Square Footage
2500
Interior Features
- Attic
- Kitchen - Eat-In
- Combination Kitchen/Living
- Pantry
- Breakfast Area
- Carpet
- Family Room Off Kitchen
- Floor Plan - Traditional
- Formal/Separate Dining Room
- Kitchen - Country
- Primary Bath(s)
- Bathroom - Stall Shower
- Bathroom - Tub Shower
- Ceiling Fan(s)
- Dining Area
- Entry Level Bedroom
- Walk-in Closet(s)
Appliances
- Dishwasher
- Dryer - Electric
- Icemaker
- Refrigerator
- Oven/Range - Electric
- Washer
- Water Heater
Additional Information
Listing courtesy of Coldwell Banker Premier - Lewes.
