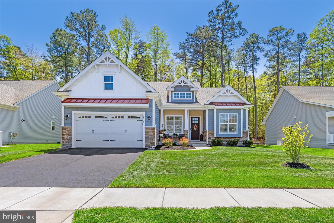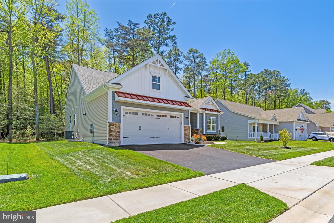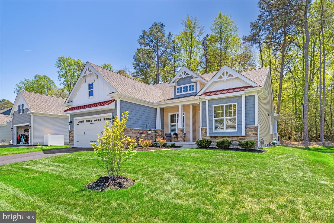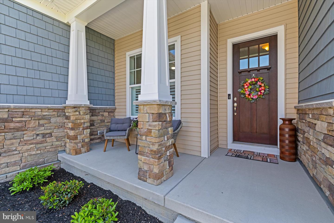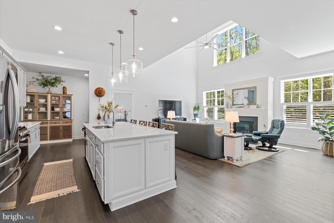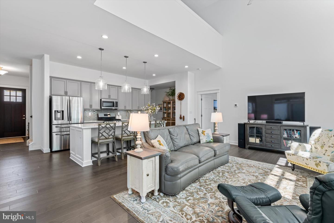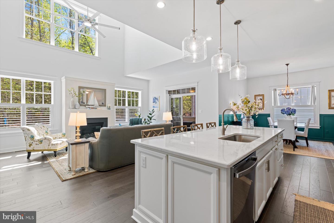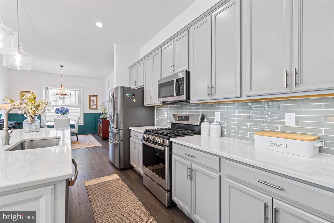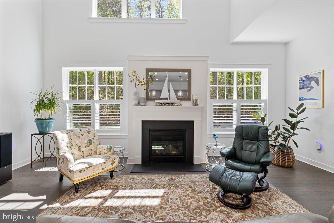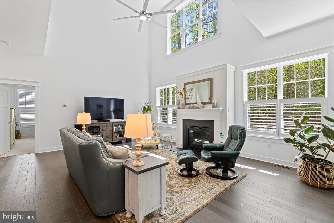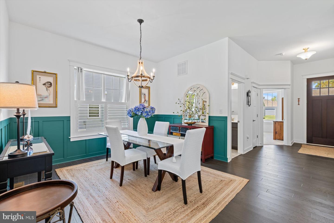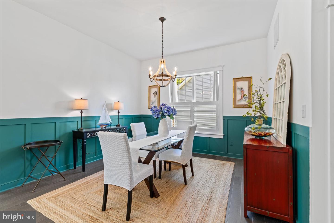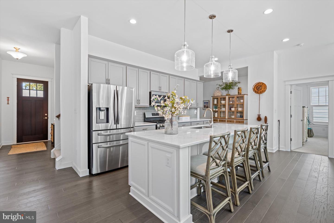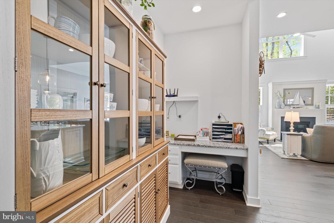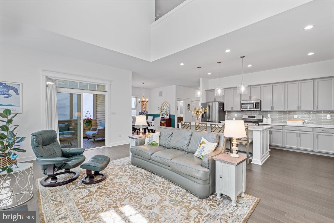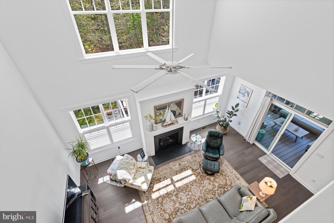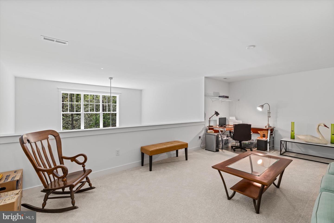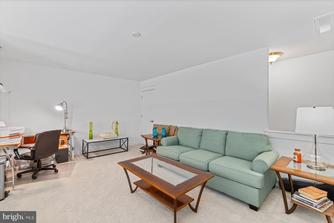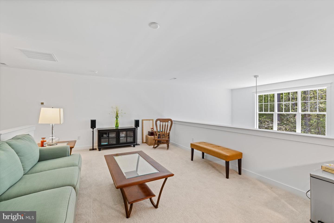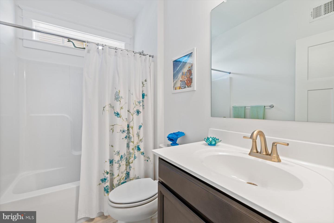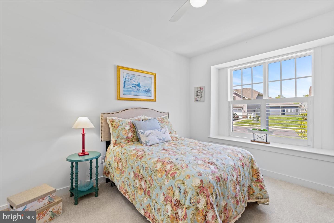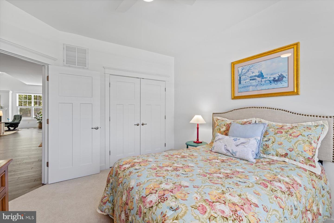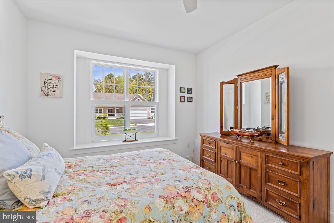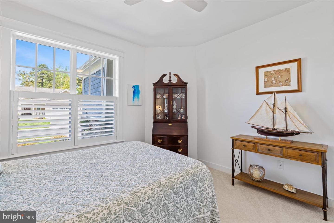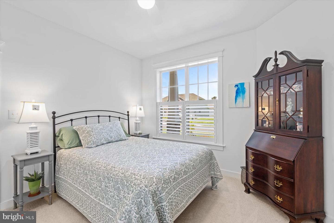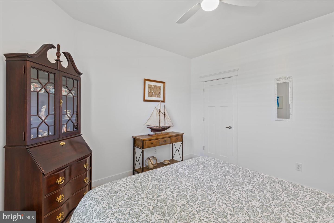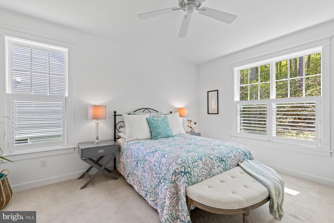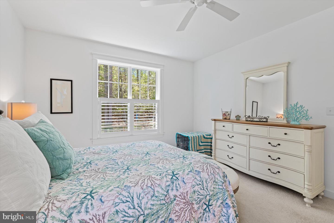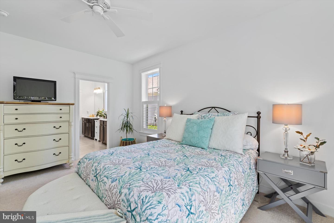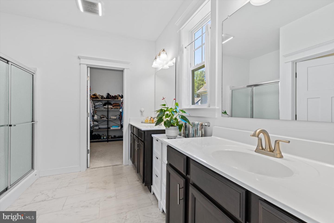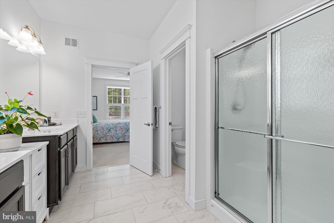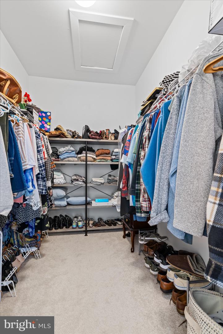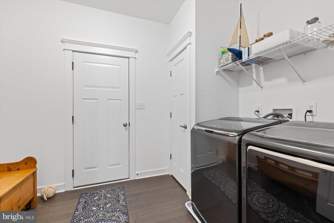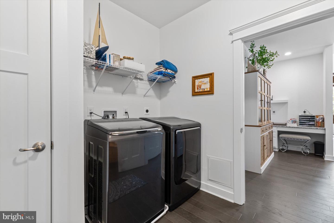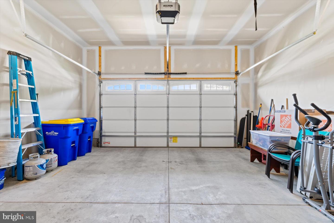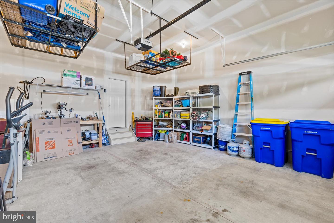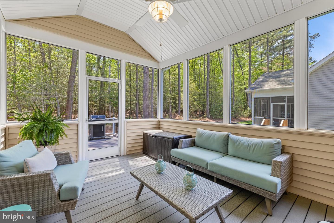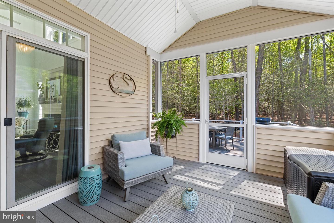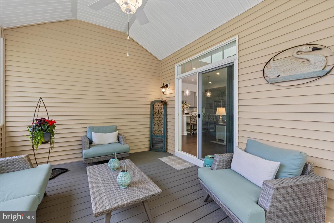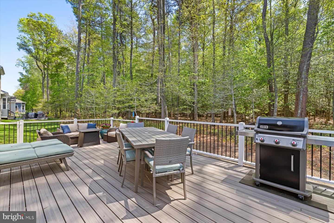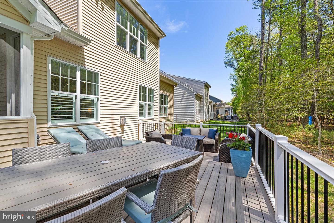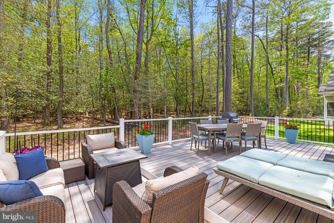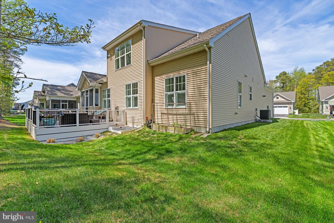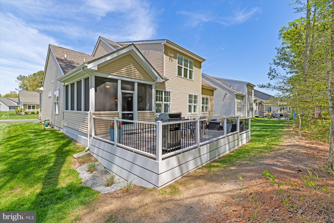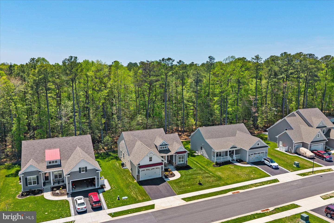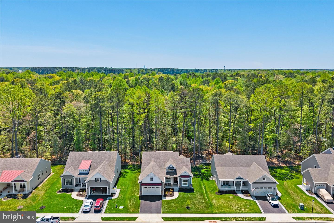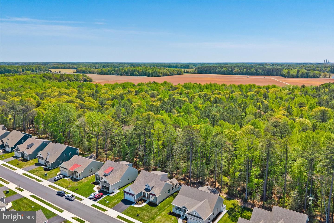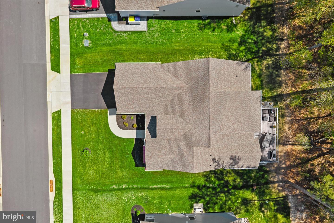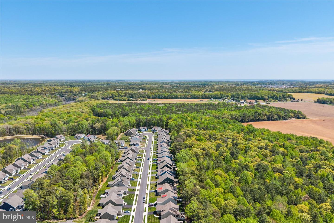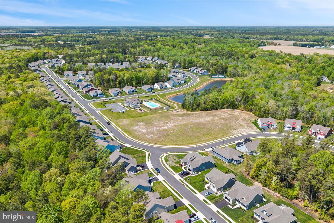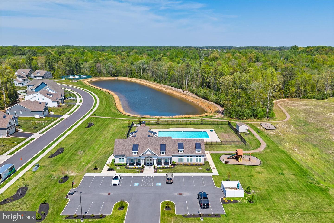29570 Ashland Dr, Milton, De 19968
$559,9993 Bed
2 Bath
Welcome to 29570 Ashland Drive â?? Tranquil Living Just 15 Minutes from the BeachTucked away in a peaceful setting that backs to mature woods, this beautifully appointed 3-bedroom, 2-bath home offers the perfect blend of comfort, style, and coastal convenience. Located in an amenity-rich community with a pool, playground, and fitness center, and only 15 minutes from the beach, itâ??s ideal for both relaxation and recreation.Step inside to an airy open floor plan with soaring two-story ceilings and upper-level windows that bathe the home in natural light. Engineered hardwood floors, a cozy fireplace, and elegant finishes create a warm and inviting atmosphere.The gourmet kitchen features a gas range, quartz countertops, an oversized island, subway tile backsplash, and a brand-new French door refrigerator. The formal dining room showcases beautiful wainscoting detailsâ??perfect for hosting.Retreat to the spacious primary suite with tranquil wooded views, an en suite bathroom with split double vanities, a step-in shower, private water closet, and a large walk-in closet. Additional highlights include a built-in desk area, mudroom/laundry room, and a 2-car garage with extra storage.Upstairs, a versatile loft offers space for a second living area, home office, or gym.Enjoy outdoor living with a screened-in porch featuring vaulted ceilings and an oversized deck perfect for grilling, dining, or gathering around a firepitâ??all overlooking a private wooded backdrop. Plantation shutters throughout add timeless charm.This home combines modern coastal living with peaceful surroundingsâ??schedule your private showing today!
Contact Jack Lingo
Essentials
MLS Number
Desu2085200
List Price
$559,999
Bedrooms
3
Full Baths
2
Standard Status
Active
Year Built
2022
New Construction
N
Property Type
Residential
Waterfront
N
Location
Address
29570 Ashland Dr, Milton, De
Subdivision Name
Woodridge
Acres
0.20
Lot Features
Backs To Trees
Interior
Heating
Forced Air
Heating Fuel
Electric, propane - Metered
Cooling
Central A/c
Hot Water
Tankless
Fireplace
Y
Flooring
Carpet, ceramic Tile, hardwood
Square Footage
2136
Interior Features
- Ceiling Fan(s)
- Carpet
- Recessed Lighting
- Built-Ins
- Bathroom - Stall Shower
- Bathroom - Tub Shower
- Dining Area
- Floor Plan - Open
- Kitchen - Island
- Primary Bath(s)
- Upgraded Countertops
- Wainscotting
Appliances
- Built-In Microwave
- Built-In Range
- Dishwasher
- Disposal
- Dryer
- Exhaust Fan
- Refrigerator
- Stainless Steel Appliances
- Washer
- Water Heater
Additional Information
Listing courtesy of Jack Lingo - Lewes.
