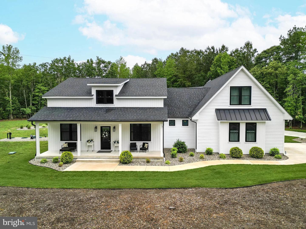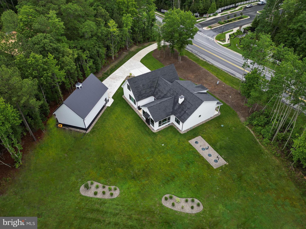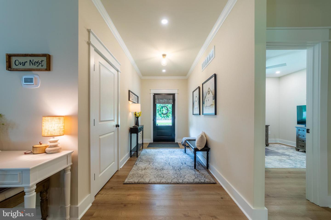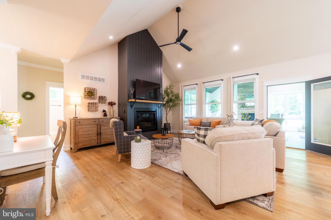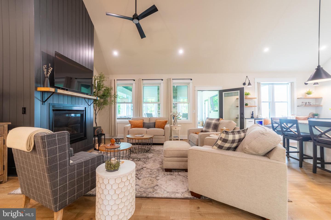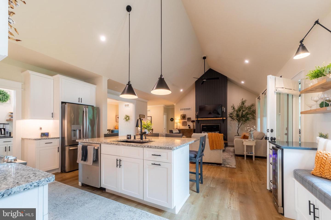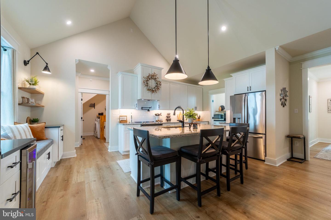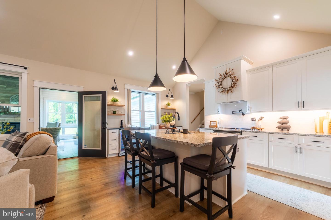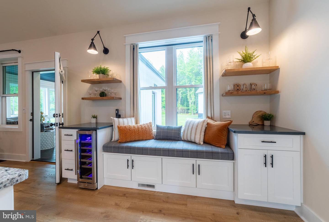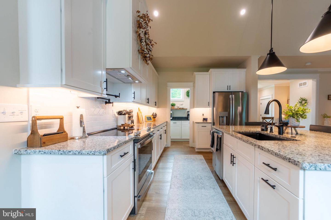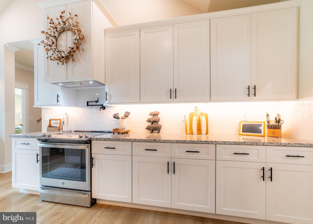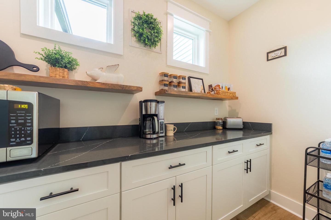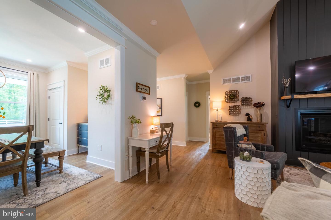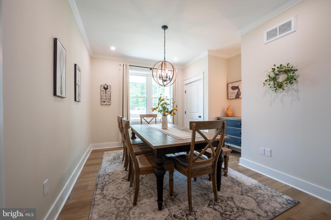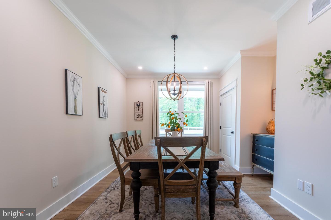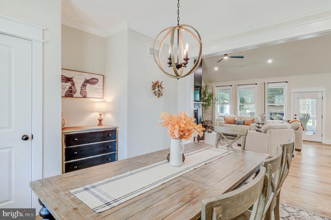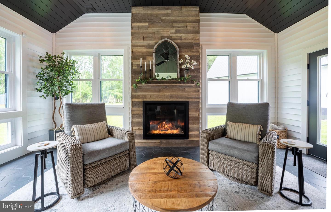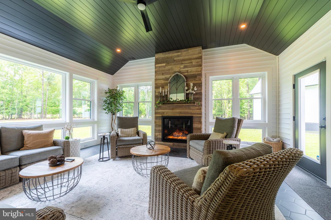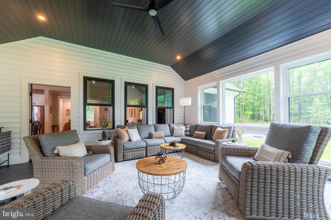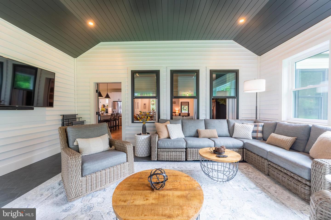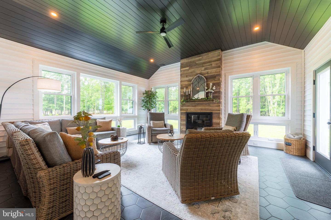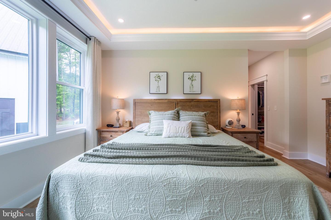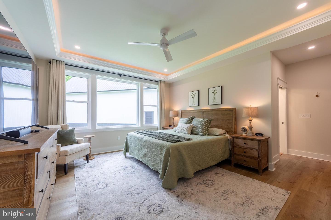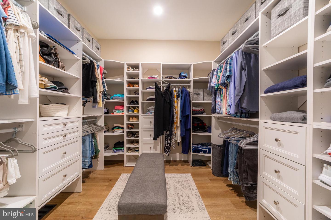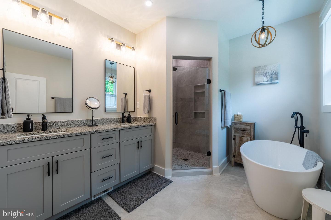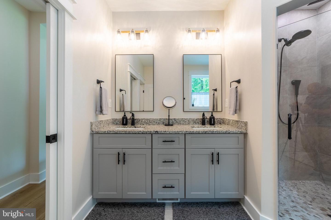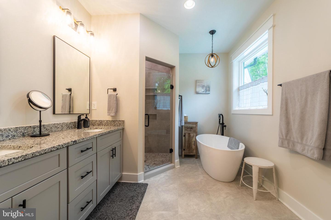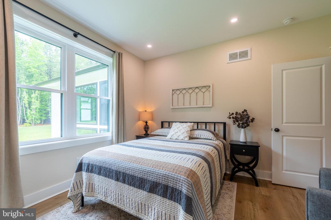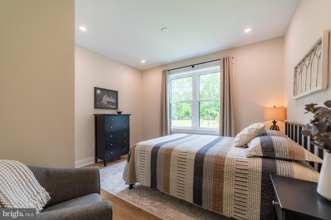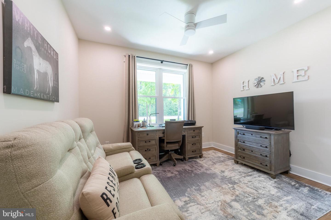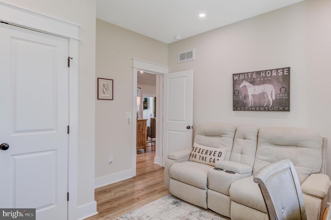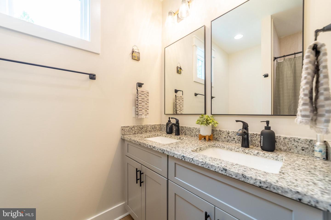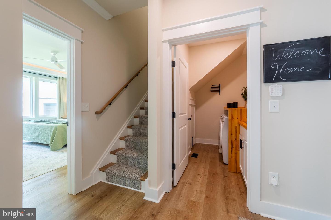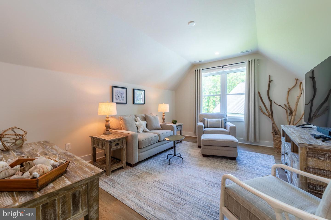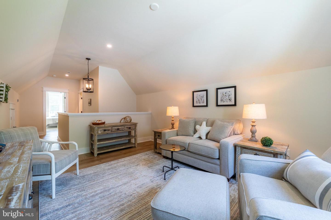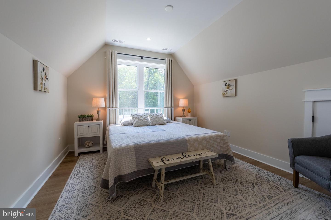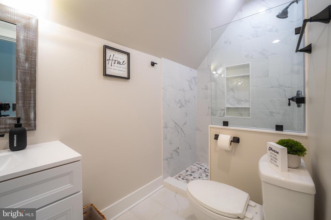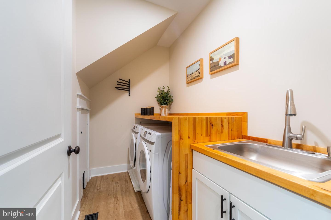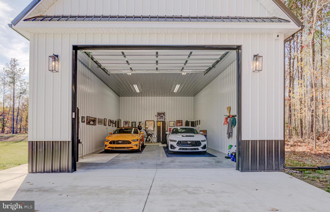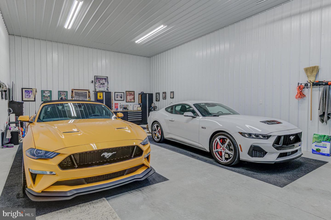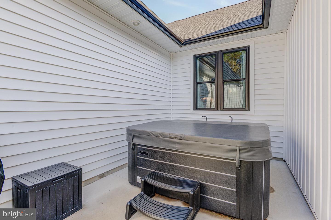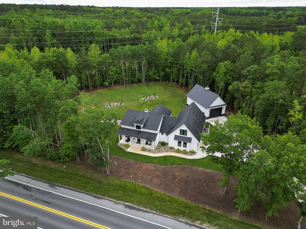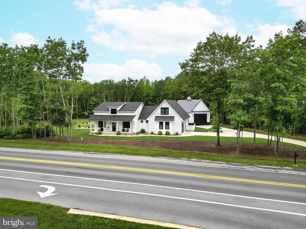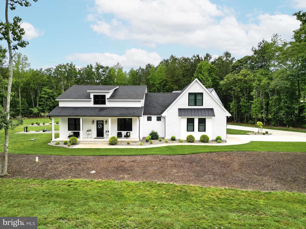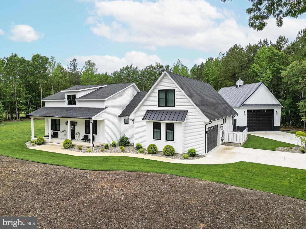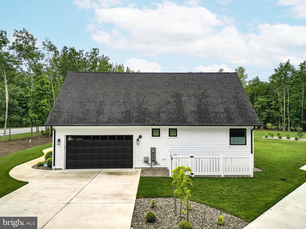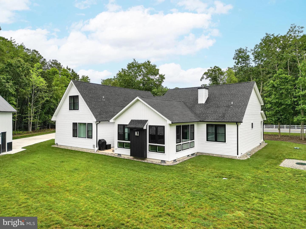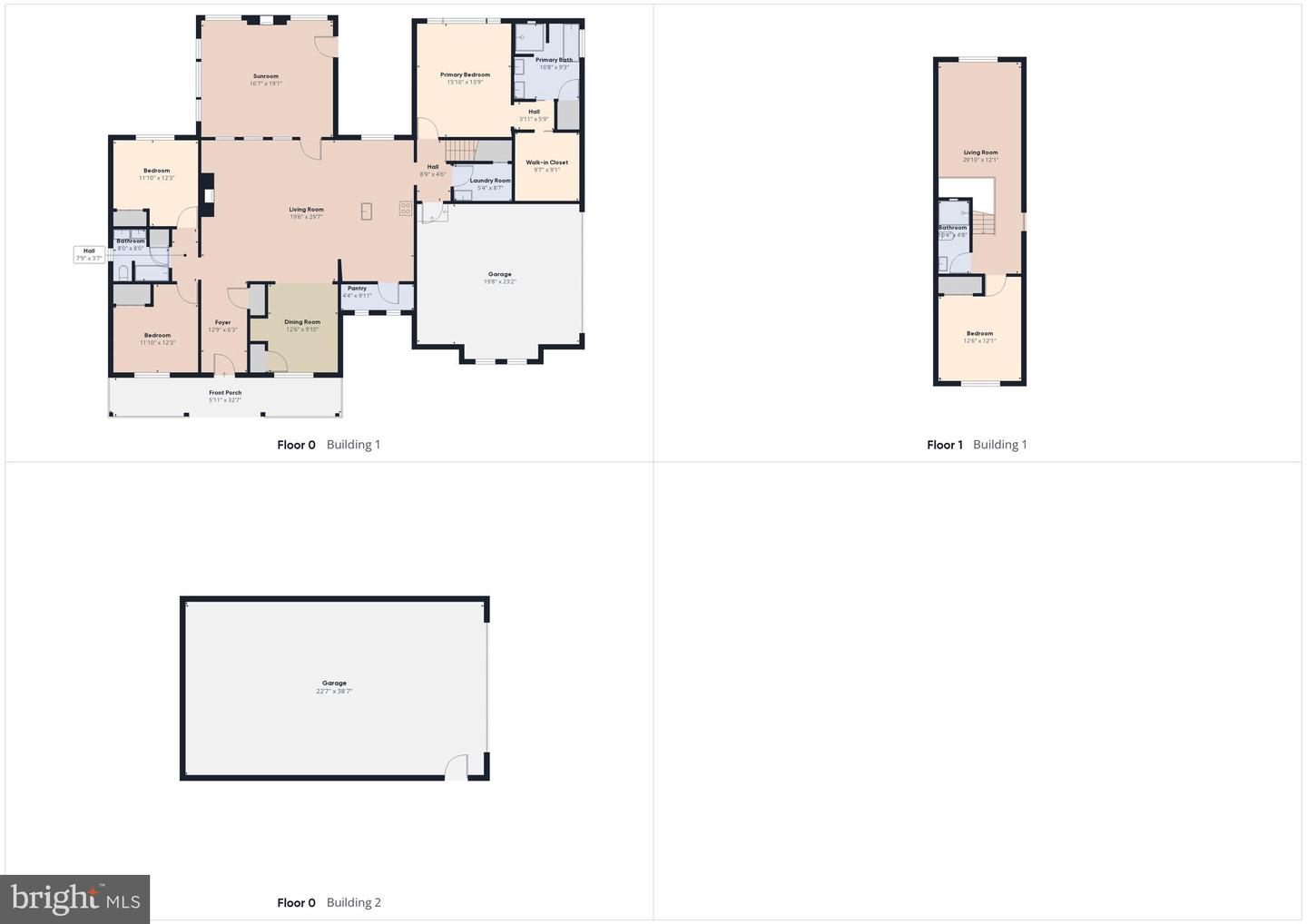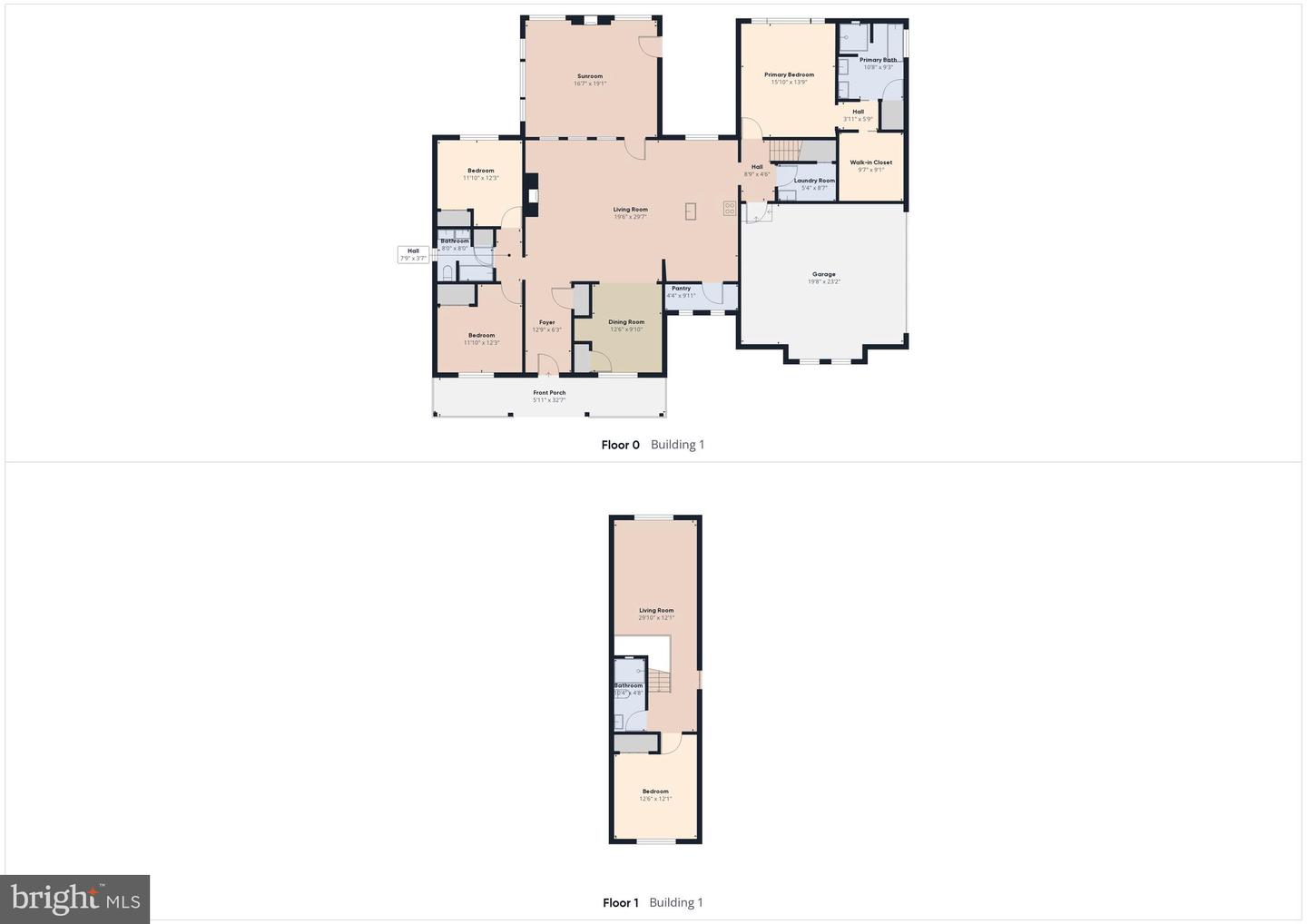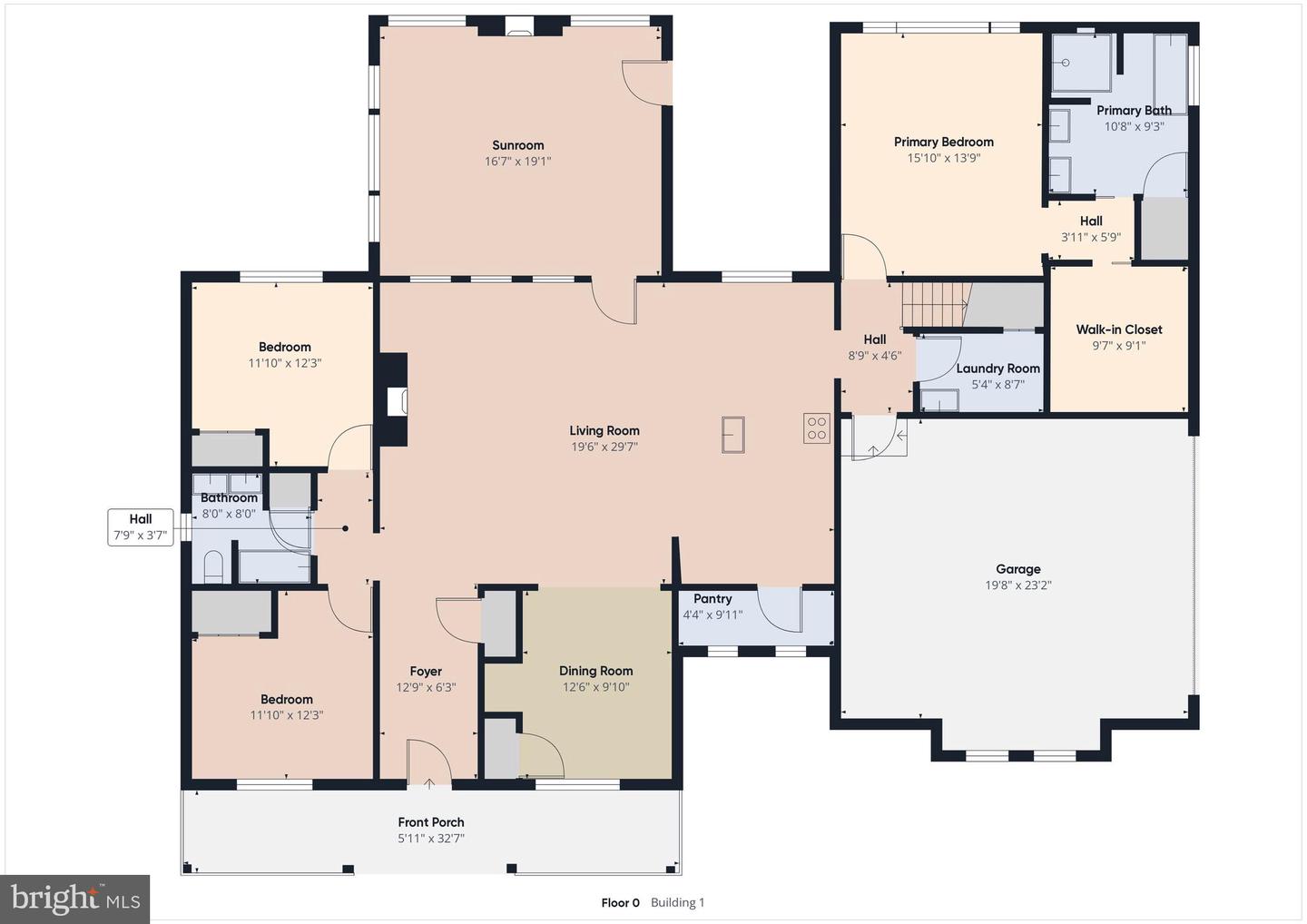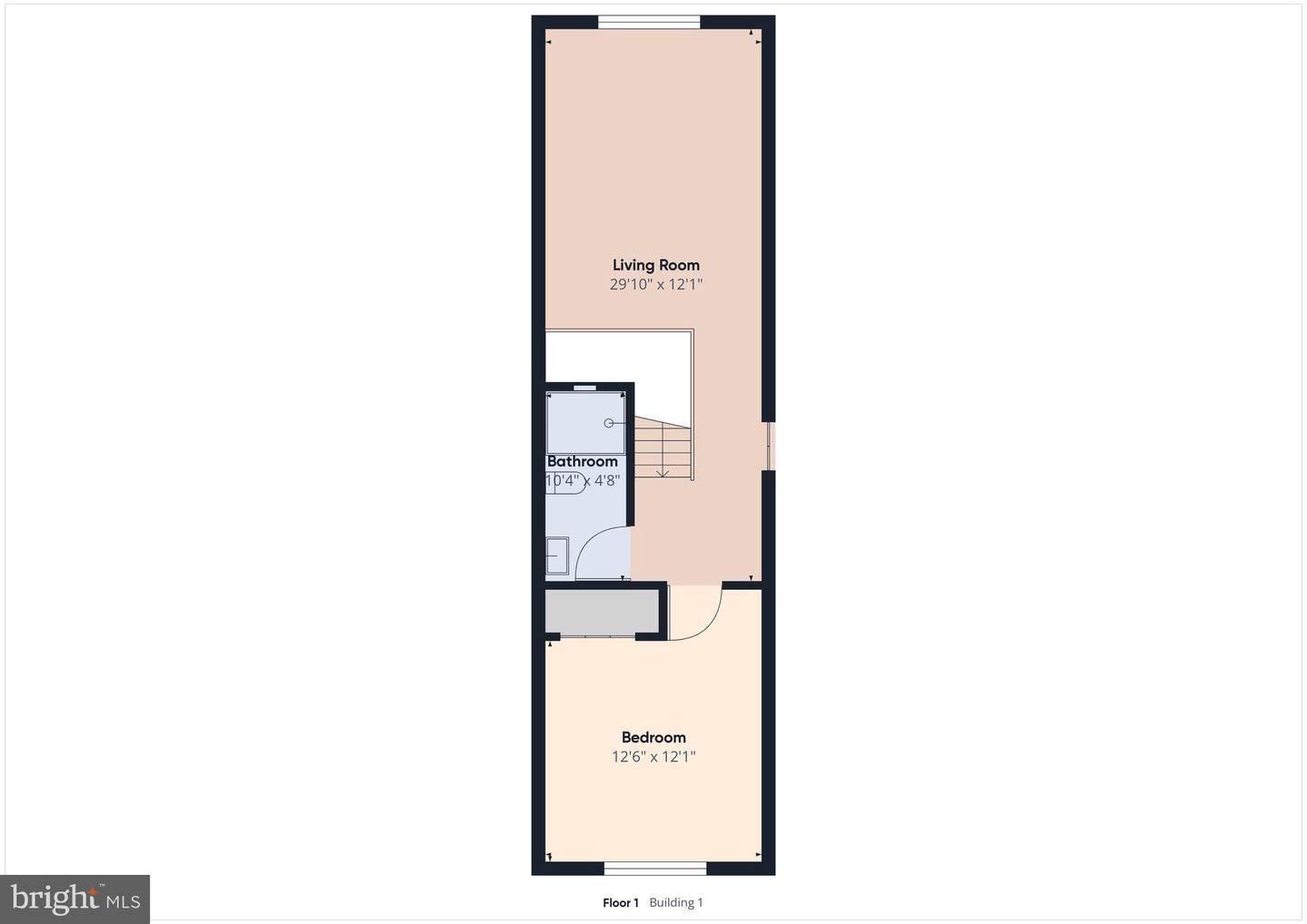21222 Cool Spring Rd, Milton, De 19968
$899,9004 Bed
3 Bath
Welcome to 21222 Cool Spring Road in Milton, Delaware masterfully crafted by local WN Builders in 2022. This 4-bedroom, 3-bathroom home offers over 2, 900 square feet of carefully refined living space on a tranquil 1.45-acre lot, surrounded by mature trees. Inside, the open-concept design is bathed in natural light, showcasing a chefs kitchen with upgraded countertops, stainless steel appliances, convenient walk-in pantry, and a generous dining area perfect for hosting. The stunning sunroom, complete with a temperature-controlled gas fireplace, provides an escape to relaxation like no other. Relaxation is only increased by the included hot tub on the patio just outside. The first-floor primary suite boasts a luxurious bathroom offering its own water closet, & standalone soaking tub. You'll also find a beautiful walk-in custom closet to provide you with both function and style. Step outside to the professionally curated lawn complete with a built-in irrigation system and marvel at the 24x40 fully insulated pole barn with a 12 high door and an internal RV plug so you can say goodbye to paying for storage for your RVs, boats, or other toys! Across the street is the Woodridge neighborhood - perfect for walks! Located just minutes from downtown Milton and Long Neck, you can enjoy shopping, historic architecture, and local events all year long. Plus, with Rehoboth and Lewes Beaches only a short drive away, you never have to worry about having nothing to do! Other incredible features include a separate private guest suite, a whole house generator, a whole house surge protector, and an attached 2-car garage. Plus, there are no costs or restrictions that come with living in an HOA.
Contact Jack Lingo
Essentials
MLS Number
Desu2085476
List Price
$899,900
Bedrooms
4
Full Baths
3
Standard Status
Active
Year Built
2022
New Construction
N
Property Type
Residential
Waterfront
N
Location
Address
21222 Cool Spring Rd, Milton, De
Subdivision Name
None Available
Acres
1.45
Lot Features
Backs To Trees, private, rear Yard, secluded, front Yard, landscaping, sideyard(s)
Interior
Heating
Heat Pump(s)
Heating Fuel
Electric
Cooling
Ceiling Fan(s), heat Pump(s)
Hot Water
Tankless
Fireplace
Y
Flooring
Luxury Vinyl Plank, tile/brick
Square Footage
2910
Interior Features
- Breakfast Area
- Butlers Pantry
- Ceiling Fan(s)
- Combination Kitchen/Living
- Crown Moldings
- Dining Area
- Entry Level Bedroom
- Family Room Off Kitchen
- Floor Plan - Open
- Kitchen - Eat-In
- Kitchen - Gourmet
- Kitchen - Island
- Pantry
- Primary Bath(s)
- Recessed Lighting
- Bathroom - Soaking Tub
- Bathroom - Stall Shower
- Bathroom - Tub Shower
- Upgraded Countertops
- Walk-in Closet(s)
- Attic
- Built-Ins
Appliances
- Built-In Microwave
- Built-In Range
- Dishwasher
- Disposal
- Dryer - Front Loading
- Energy Efficient Appliances
- ENERGY STAR Clothes Washer
- Exhaust Fan
- Icemaker
- Instant Hot Water
- Microwave
- Oven - Self Cleaning
- Oven/Range - Electric
- Range Hood
- Refrigerator
- Stainless Steel Appliances
- Stove
- Washer - Front Loading
- Water Heater - Tankless
Additional Information
Listing courtesy of The Parker Group.
