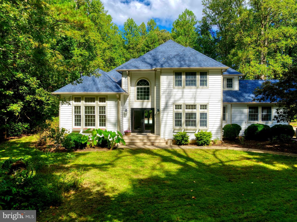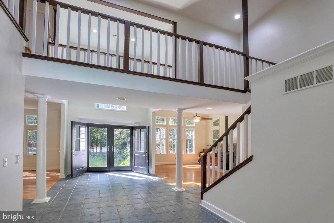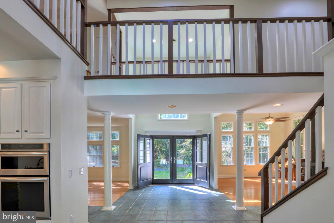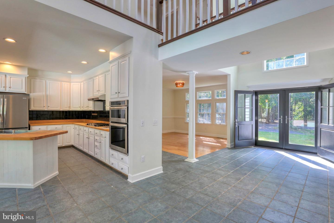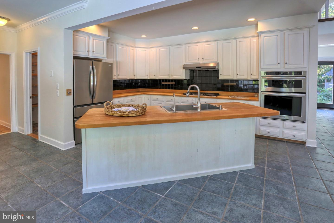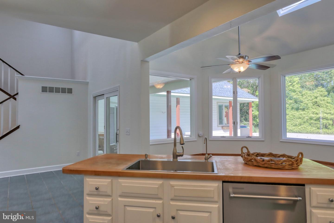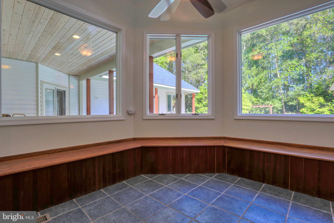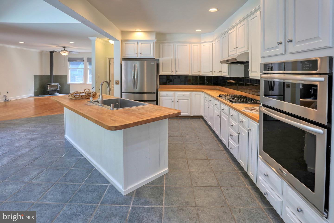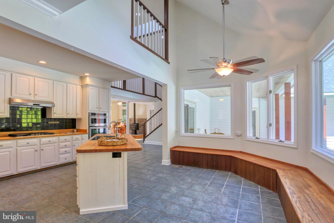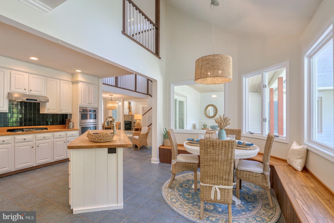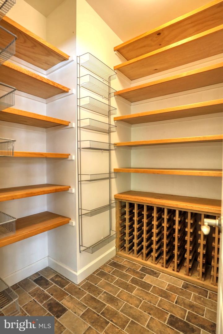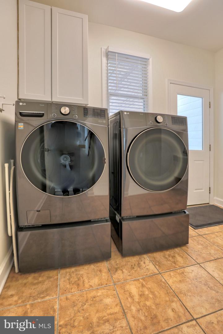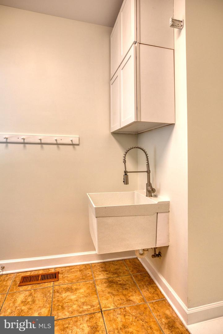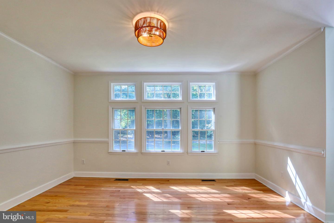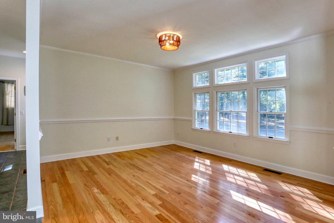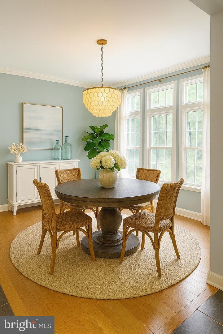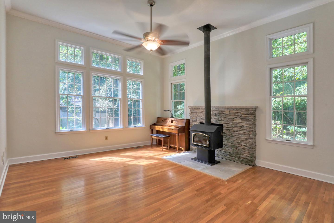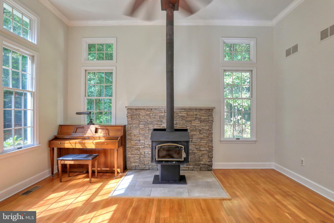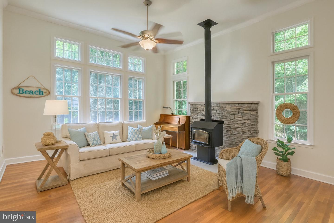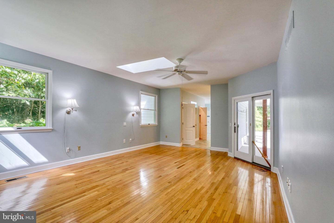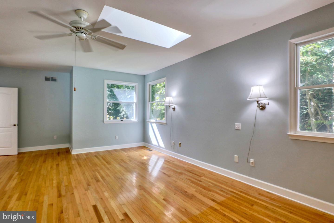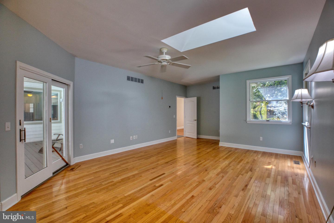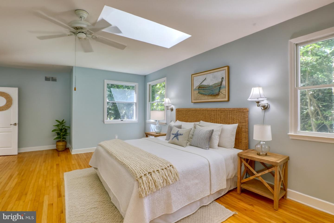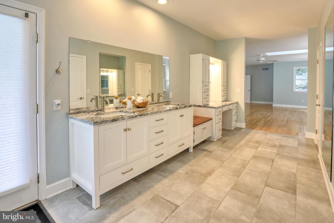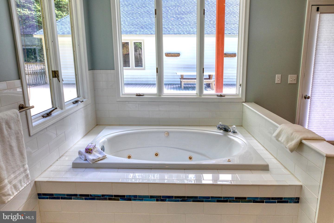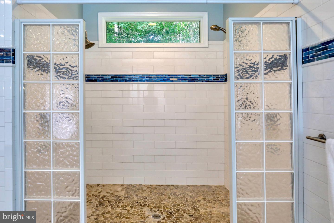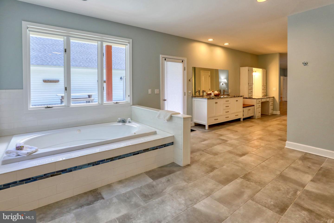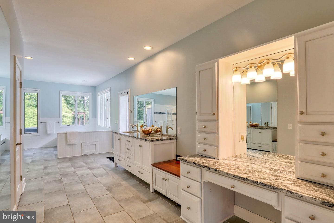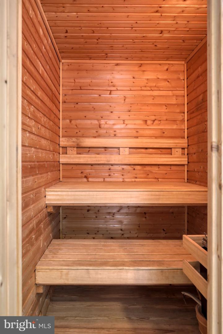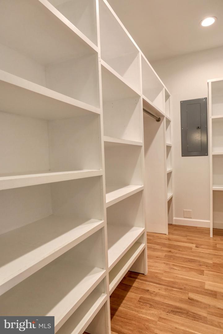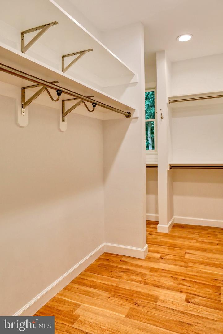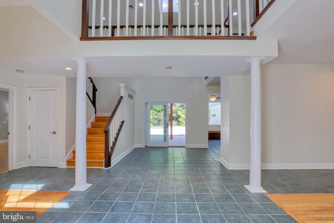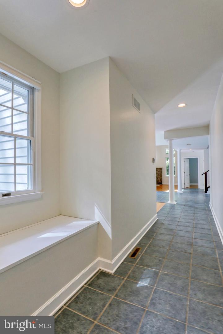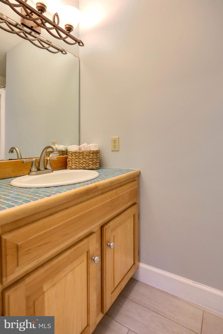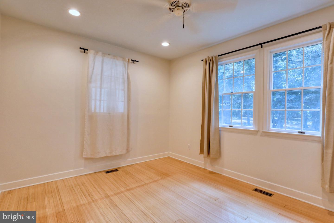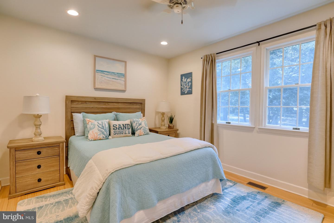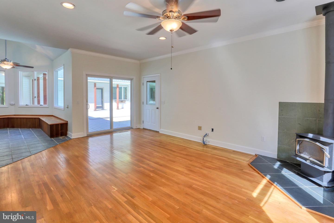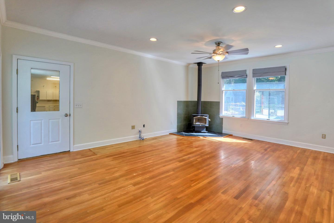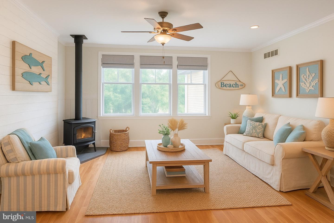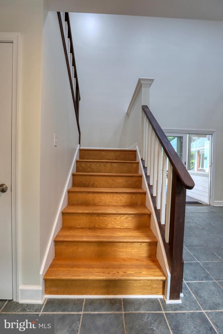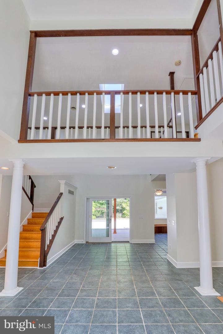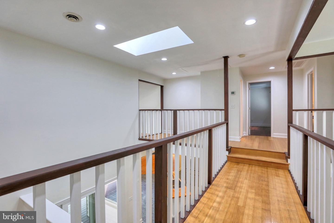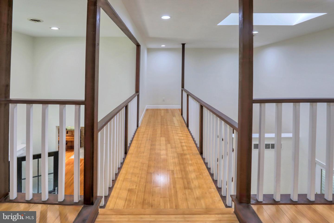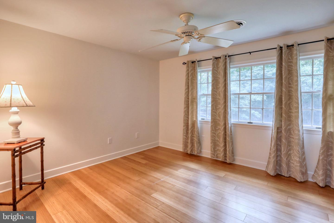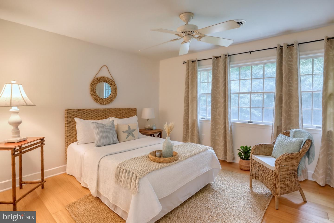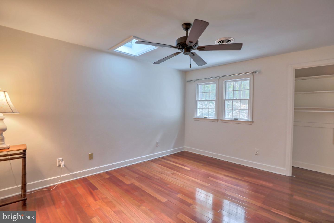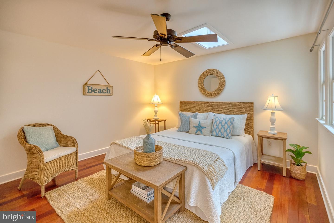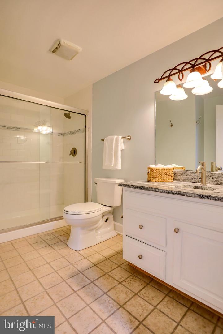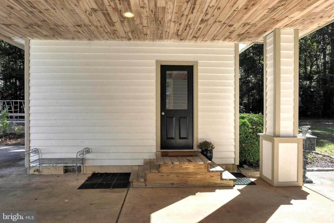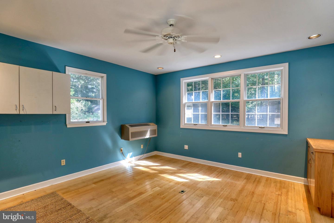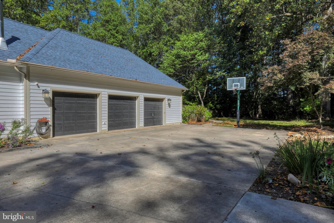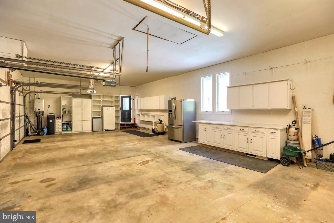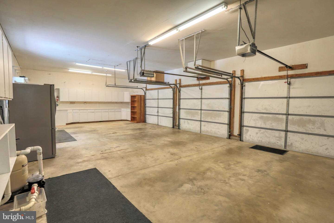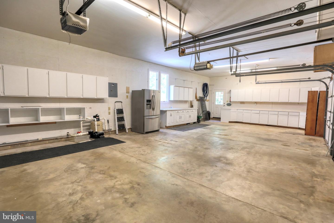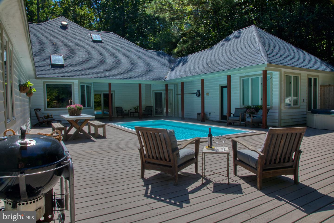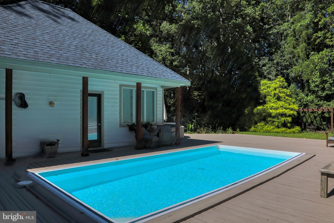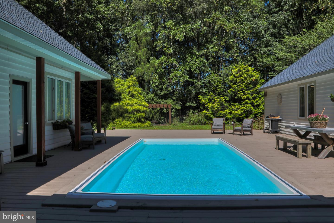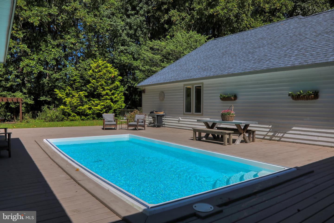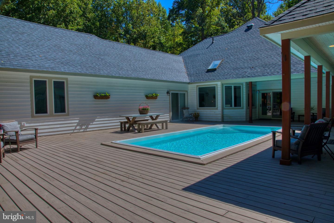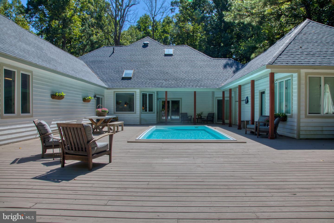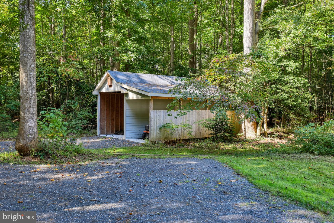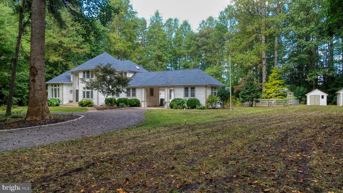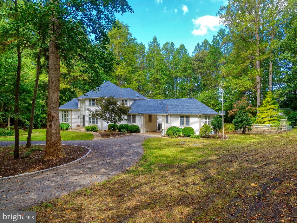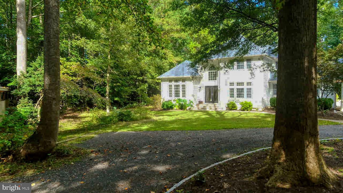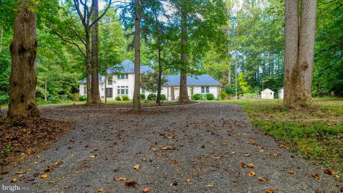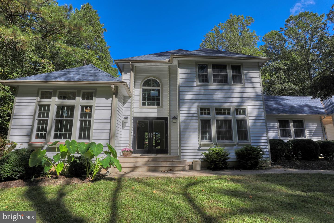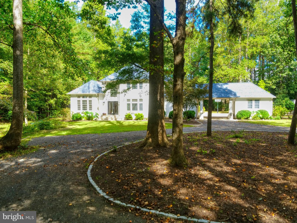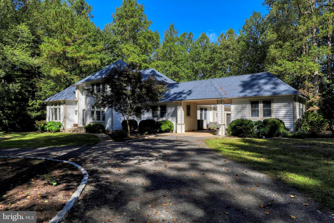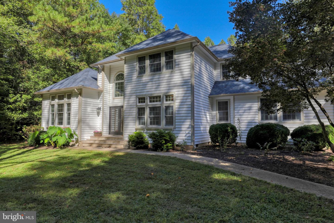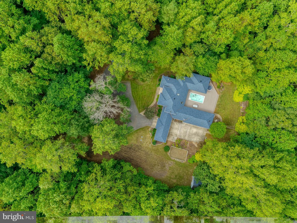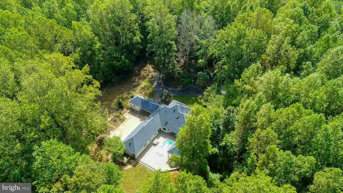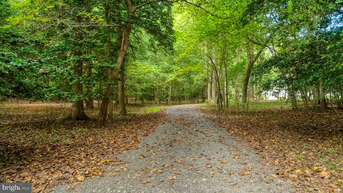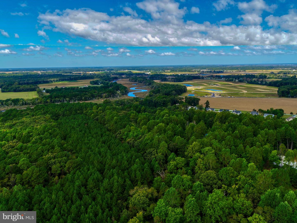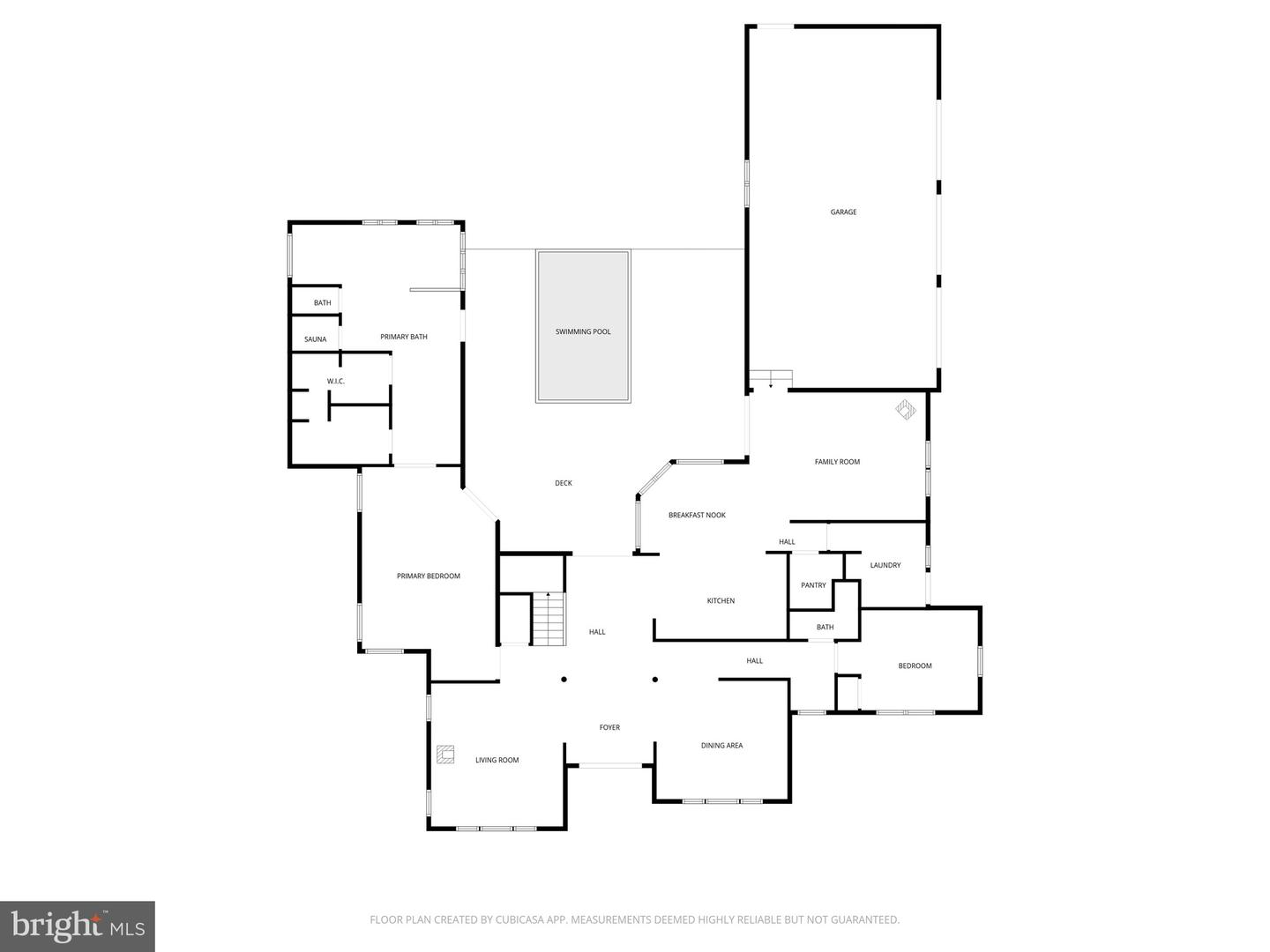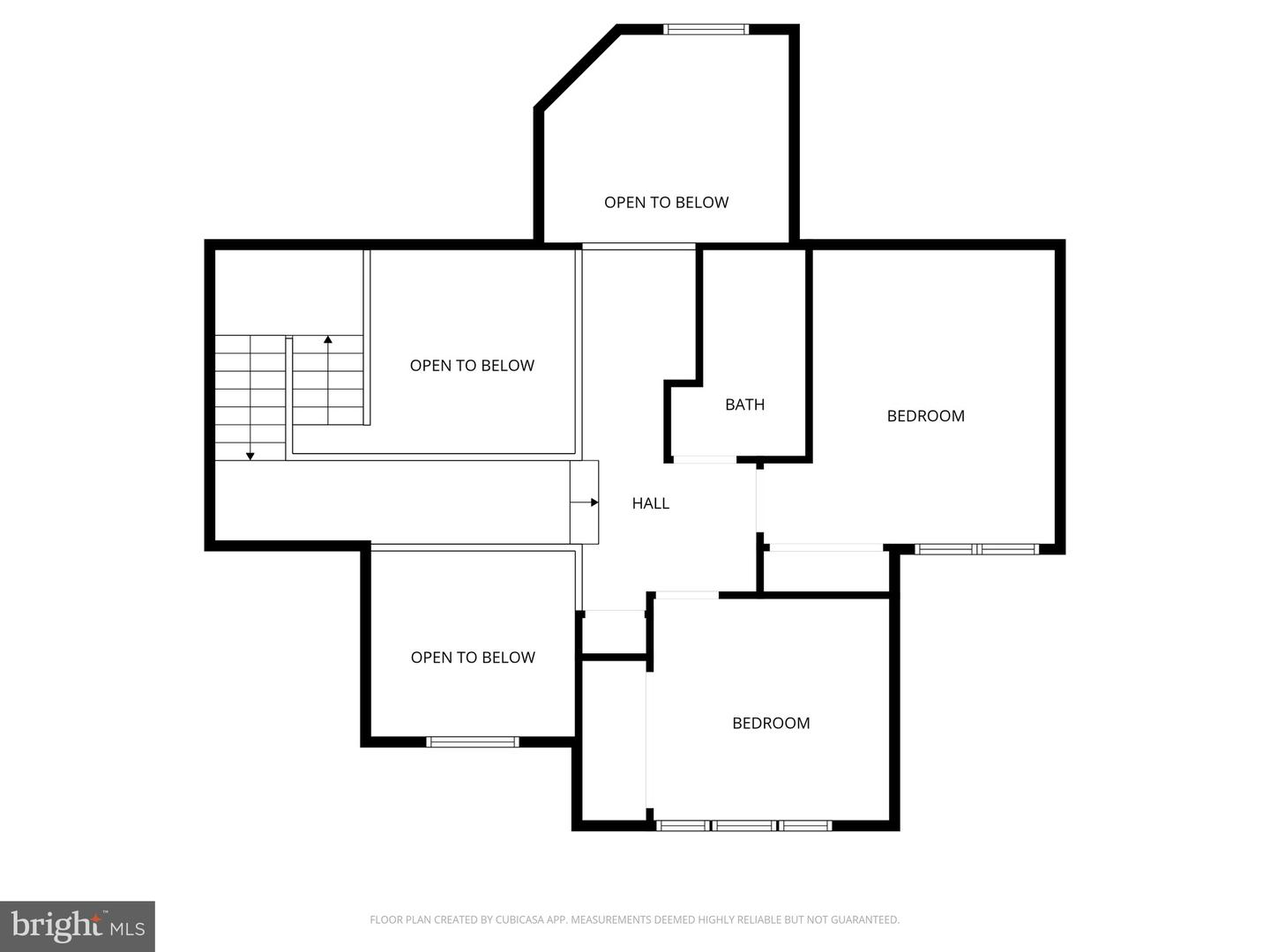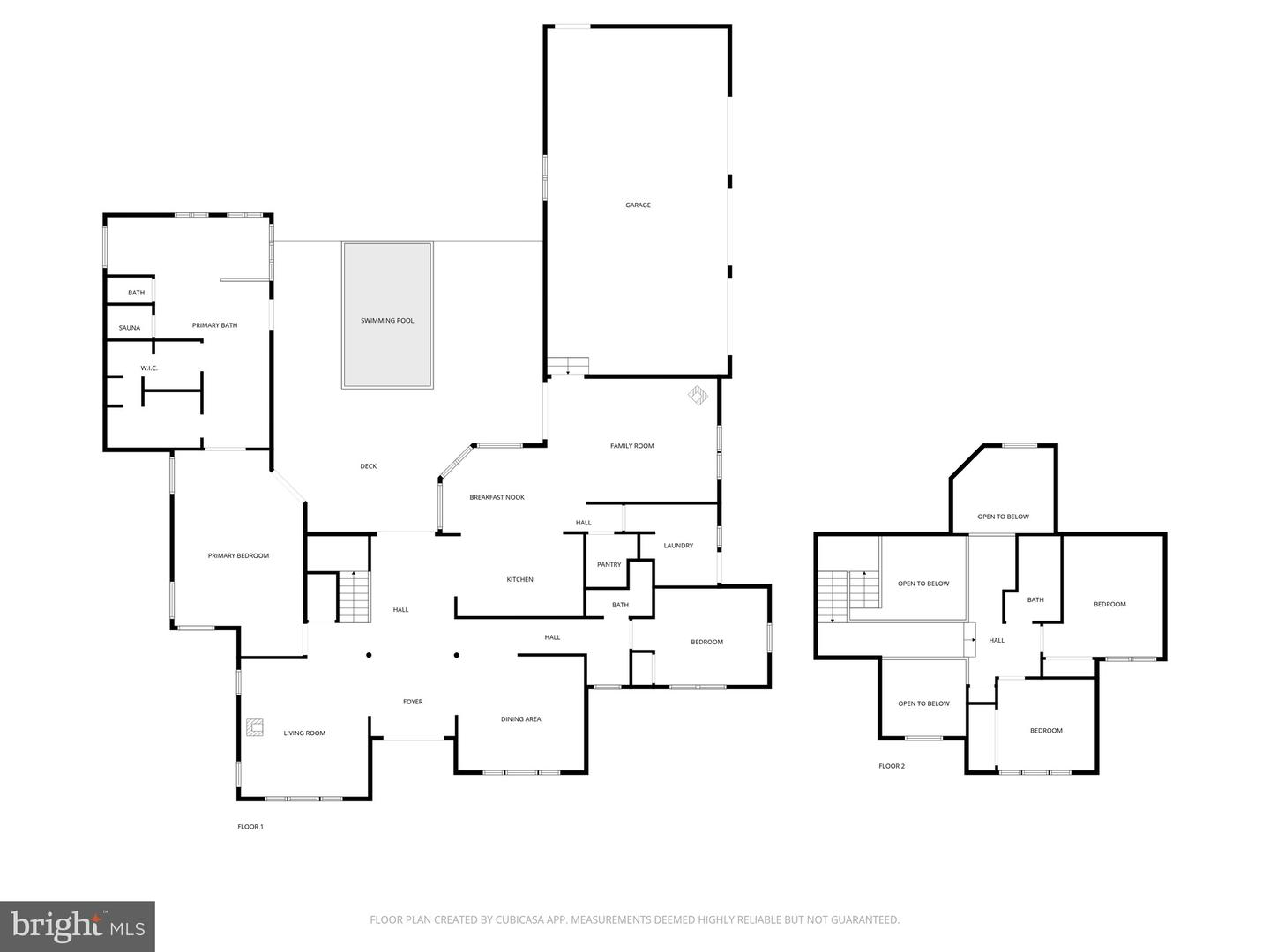29247 White Pine Ln, Milton, De 19968
$960,0004 Bed
3 Bath
A rare offering of timeless elegance and privacy, this serene 5-acre country retreat is the perfect haven for gatherings with family and friends. A long gravel driveway winds through mature trees, leading to a gracious double-door entry and a custom-built residence with an open, light-filled floor plan. At the heart of the home, a chef’s kitchen showcases premium stainless-steel appliances and a walk-in pantry, seamlessly flowing into both formal and casual living spaces. Two inviting living rooms with wood-burning stoves, a refined dining room, and a luxurious primary suite provide spaces designed for comfort and sophistication. The primary suite is a true sanctuary with a spa-inspired bath featuring a whirlpool tub, private sauna, walk-in shower, and expansive walk-in closet.
Natural light streams through skylights and broad windows, framing views of the sparkling in-ground pool and manicured grounds. Beyond the main residence, the property offers three additional guest bedrooms, a detached studio/office that may also serve as a nanny suite, and ample parking with a three-car garage, plus a separate fourth RV garage equipped with 220 voltage. Three large sheds tucked at the rear of the property with infinite possibilities... work room, children's play house, additional storage and a charming fenced vegetable and flower garden. With no HOA restrictions, you’ll enjoy complete freedom to make the property truly your own.
Tucked away at the end of a private drive and surrounded by natural beauty, this retreat blends refined living with tranquility—just minutes from the beach. A property of this caliber must be experienced in person to be truly appreciated. Please contact me for a private tour.
Contact Jack Lingo
Essentials
MLS Number
Desu2086800
List Price
$960,000
Bedrooms
4
Full Baths
3
Standard Status
Active
Year Built
1994
New Construction
N
Property Type
Residential
Waterfront
N
Location
Address
29247 White Pine Ln, Milton, De
Subdivision Name
None Available
Acres
5.01
Lot Features
Landscaping, private, premium, rear Yard, front Yard, trees/wooded
Interior
Heating
Forced Air, zoned
Heating Fuel
Propane - Leased
Cooling
Central A/c, zoned, ductless/mini-split
Hot Water
Propane
Flooring
Hardwood, tile/brick
Square Footage
3500
Interior Features
- Attic
- Kitchen - Gourmet
- Kitchen - Island
- Pantry
- Primary Bath(s)
- Recessed Lighting
- Sauna
- Skylight(s)
- Upgraded Countertops
- Walk-in Closet(s)
- WhirlPool/HotTub
- Wood Floors
- Other
- Butlers Pantry
- Family Room Off Kitchen
- Floor Plan - Open
- Kitchen - Eat-In
Appliances
- Built-In Microwave
- Built-In Range
- Dishwasher
- Oven - Wall
- Oven - Single
- Range Hood
- Stainless Steel Appliances
- Refrigerator
- Water Heater
- Washer
- Dryer
Additional Information
Listing courtesy of Monument Sotheby's International Realty.
