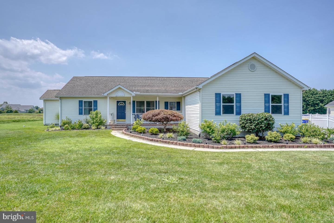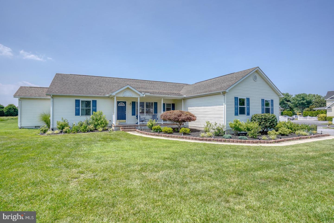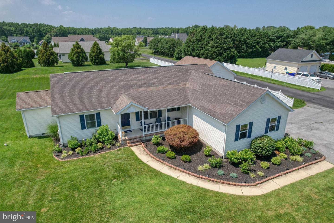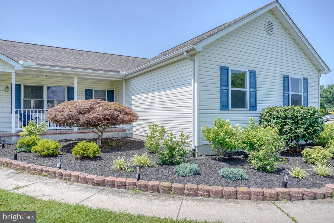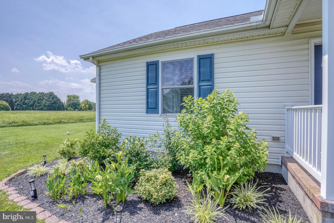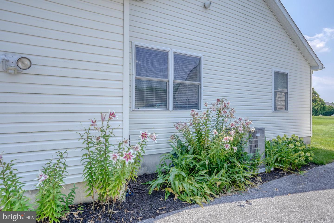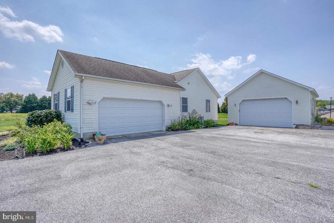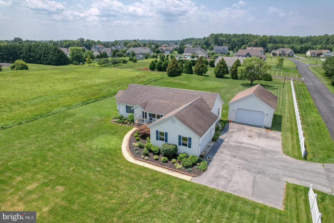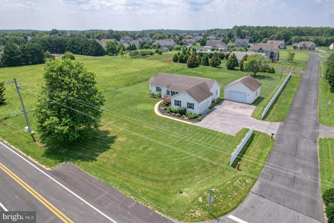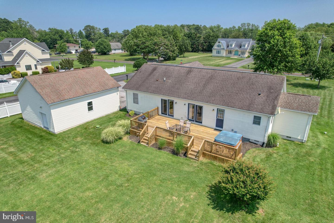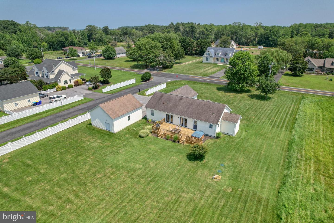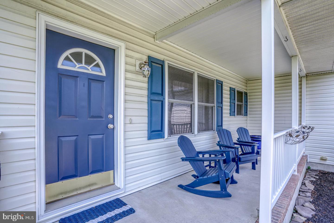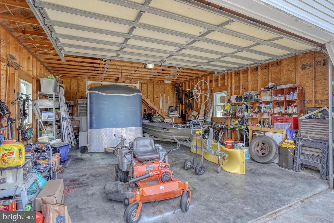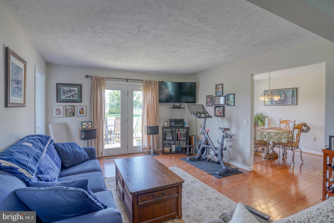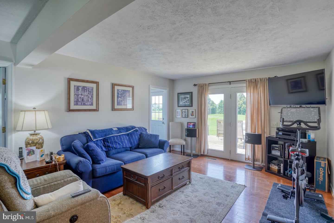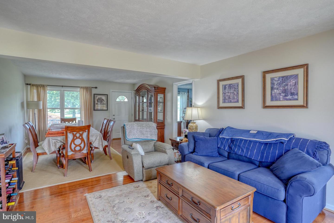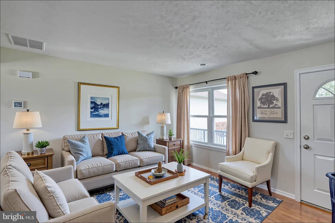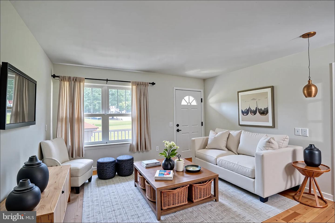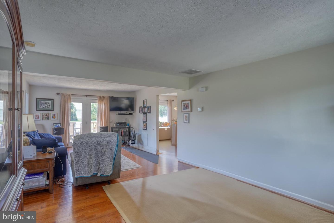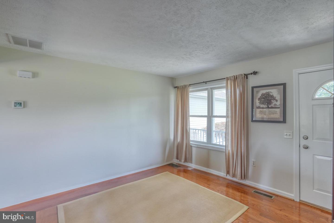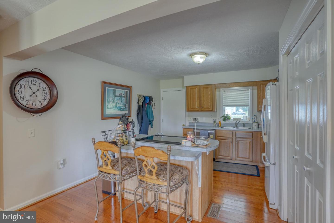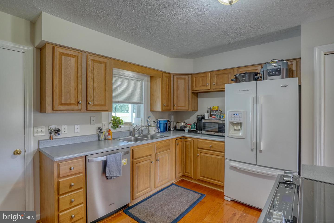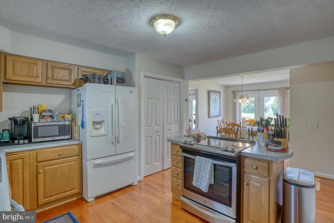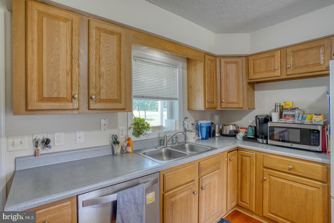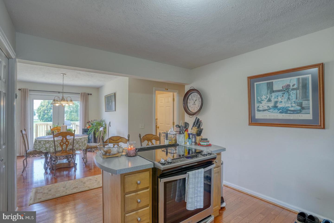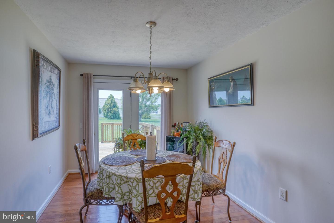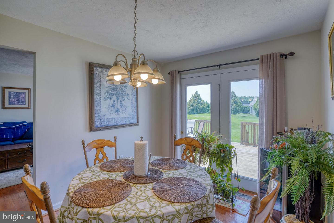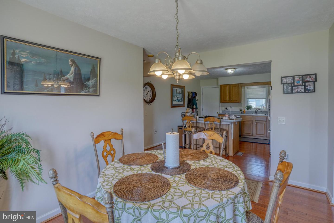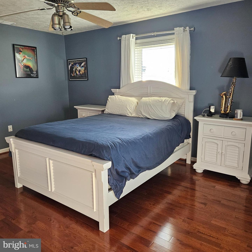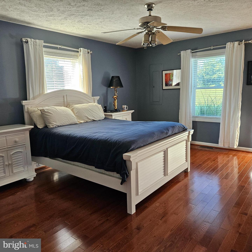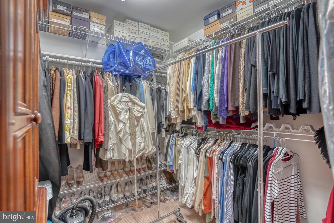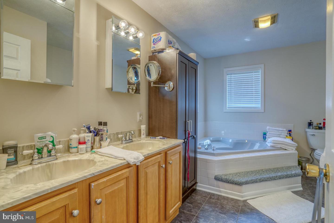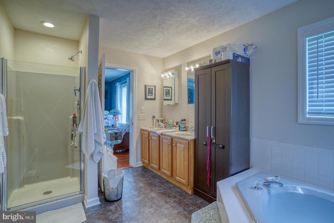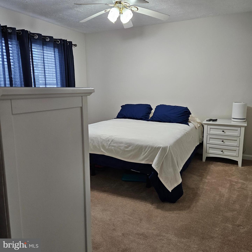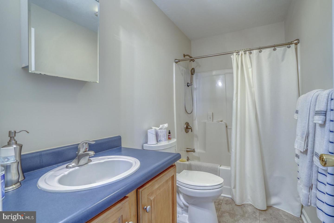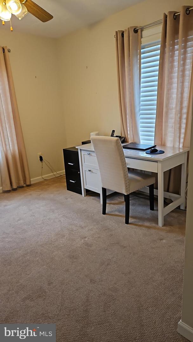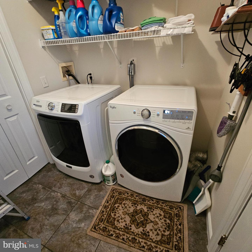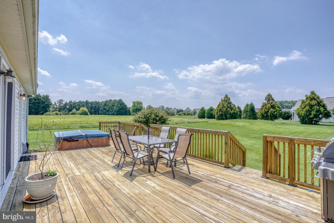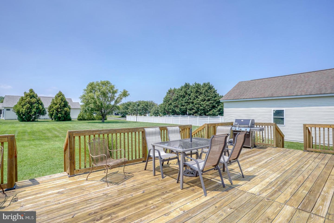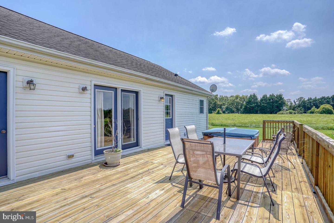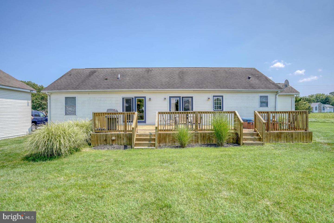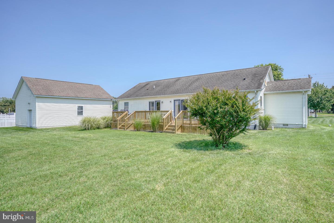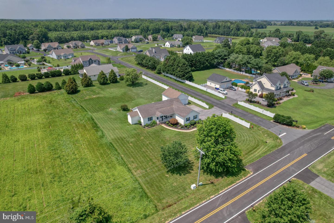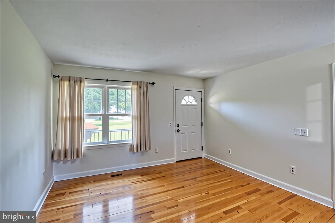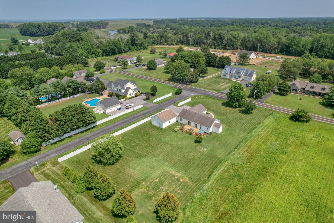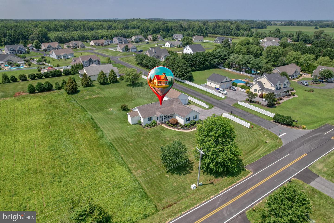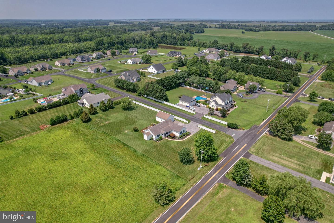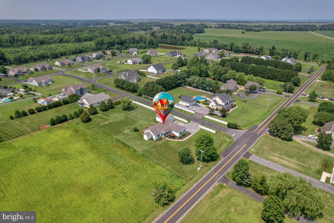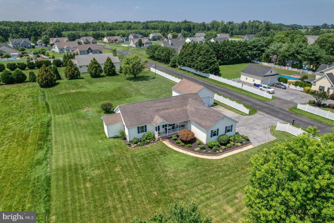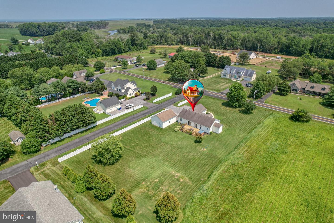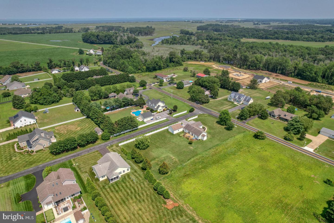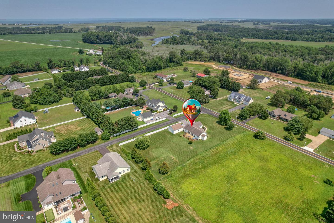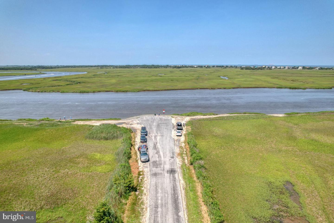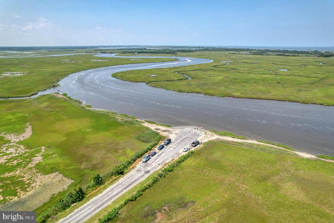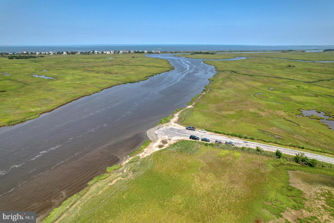30515 Osprey Rd., Milton, De 19968
$524,9003 Bed
2 Bath
This 3 bedroom 2 bath home built with 2x6's 16" on center offers beautiful Mirage Hardwood floors throughout the home for the exception of the 2nd and 3rd bedroom which has carpet. The primary bedroom is a nice sized room 13 x 16 and features 2 walk in closets one of which is 100 sq ft added in 2013. This home also features a nice kitchen with plenty of storage space and a large pantry. there are 2 garages one is attached to the house, and the other is a large detached garage approx. 25' x 30' with electric. At the rear of the home is a 32 foot long rear deck. Perfect for grilling and a gathering. The home is also nicely landscaped and also has a front porch. There is plenty of room to add a pool and also just to play. With a total of 4 car garage, this home won't last long , and let me not forget that there is NO HOA . So enjoy this home without any stress. New HVAC with new duct work installed in 2019, Fully conditioned crawl space with sump pump and French drain also installed in 2019, New well in 2018, and Septic was pumped out in 2024. Seller is a licensed realtor. One more thing, Head east on Oyster Rocks Rd, and you will come to the Broadkill River. This is were the locals go to launch their boats for ducking, fishing, and Kayaking. The launch is man made,
Contact Jack Lingo
Agent Information
Essentials
MLS Number
Desu2089602
List Price
$524,900
Bedrooms
3
Full Baths
2
Standard Status
Closed
Year Built
2001
New Construction
N
Property Type
Residential
Waterfront
N
Location
Address
30515 Osprey Rd., Milton, De
Subdivision Name
None Available
Acres
1.03
Lot Features
Adjoins - Open Space, backs To Trees, cleared, front Yard, landscaping, not In Development, rear Yard, road Frontage, sideyard(s)
Interior
Heating
Forced Air
Heating Fuel
Propane - Leased
Cooling
Central A/c, heat Pump(s)
Hot Water
Electric
Fireplace
N
Flooring
Hardwood, carpet
Square Footage
3336
Interior Features
- Bathroom - Soaking Tub
- Bathroom - Tub Shower
- Bathroom - Walk-In Shower
- Carpet
- Ceiling Fan(s)
- Combination Kitchen/Dining
- Dining Area
- Entry Level Bedroom
- Family Room Off Kitchen
- Floor Plan - Traditional
- Kitchen - Galley
- Pantry
- Walk-in Closet(s)
- Window Treatments
Appliances
- Dishwasher
- Dryer - Electric
- Dryer - Front Loading
- ENERGY STAR Dishwasher
- ENERGY STAR Clothes Washer
- Microwave
- Oven - Self Cleaning
- Oven/Range - Electric
- Stainless Steel Appliances
- Washer - Front Loading
- Water Heater
- Refrigerator
Additional Information
Listing courtesy of Jack Lingo - Lewes.
