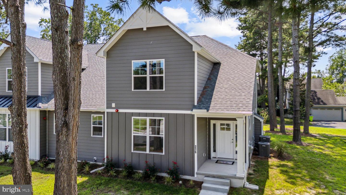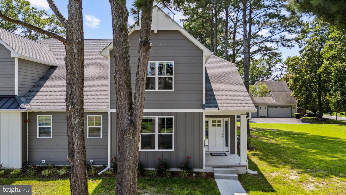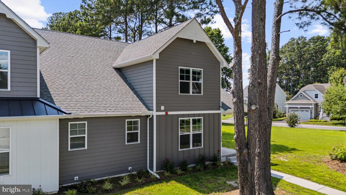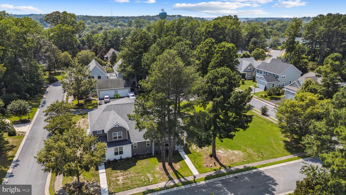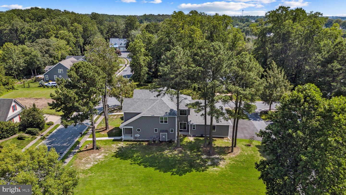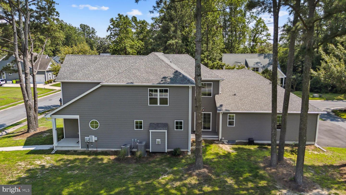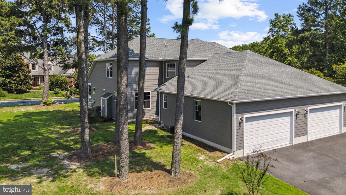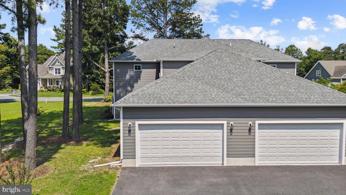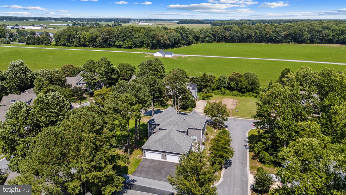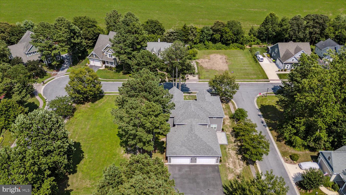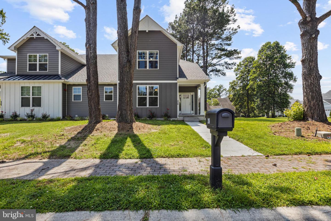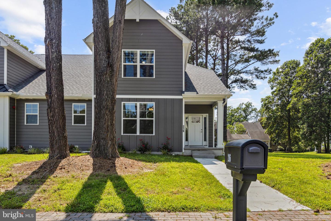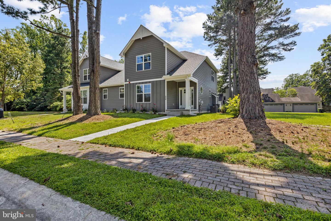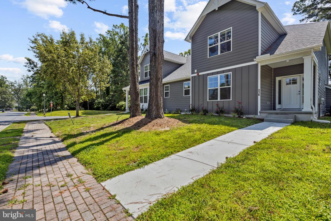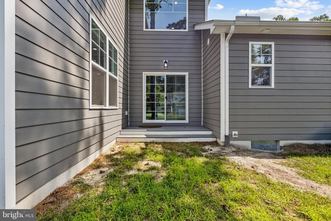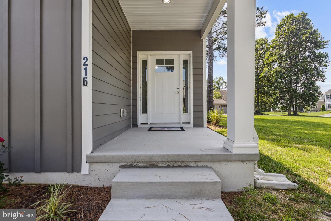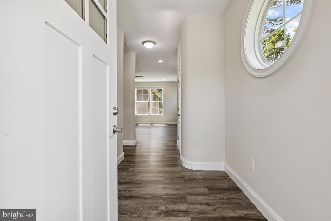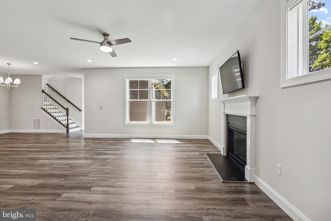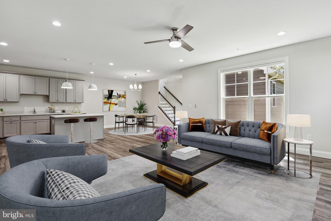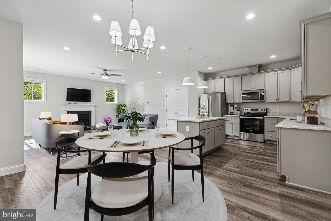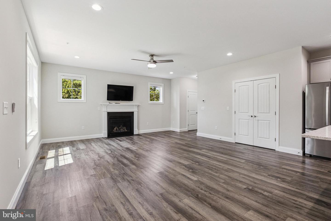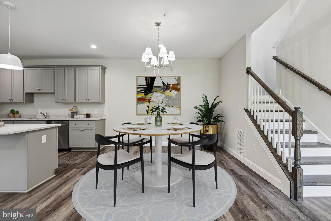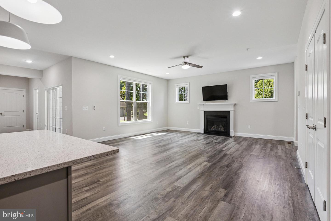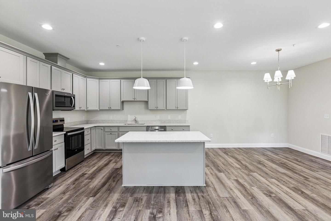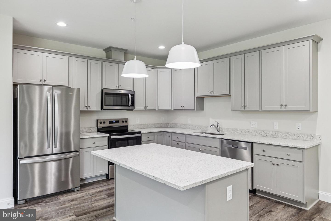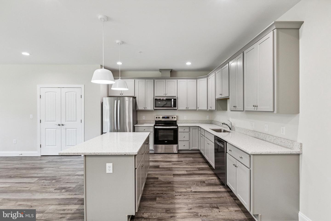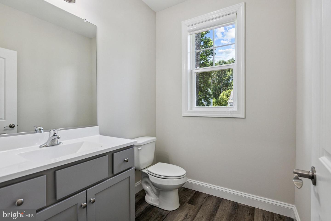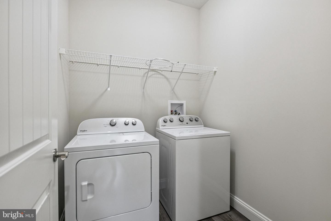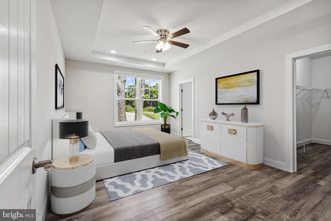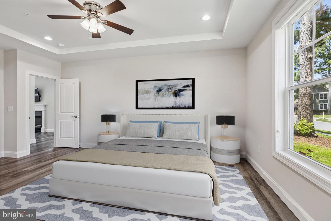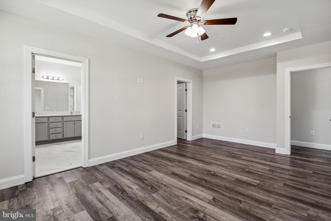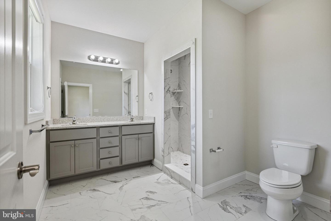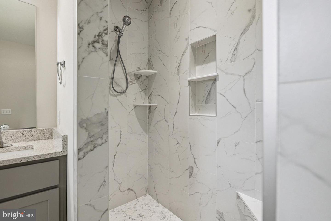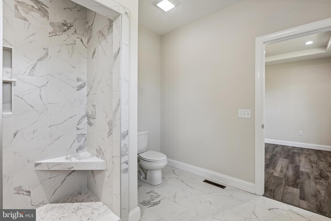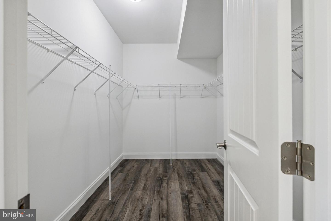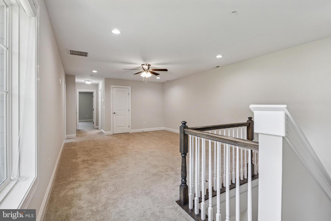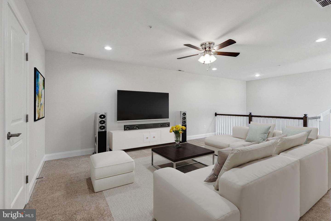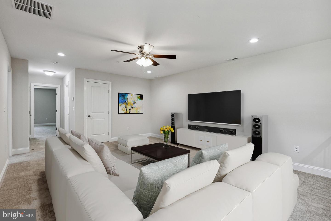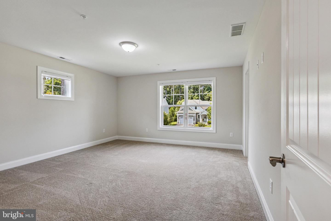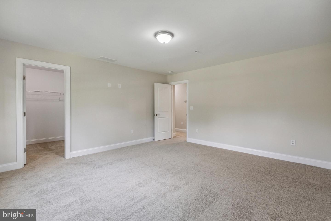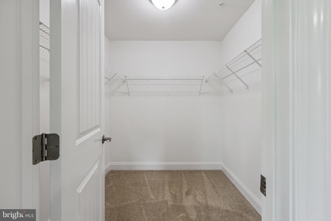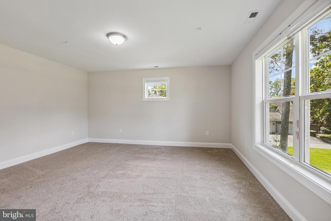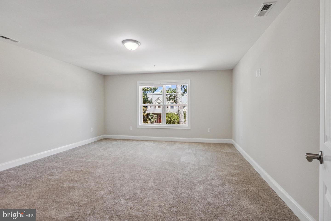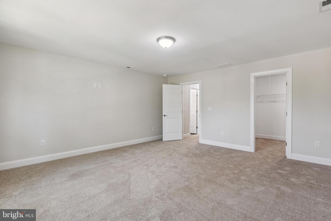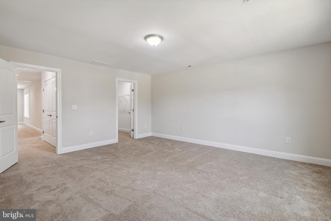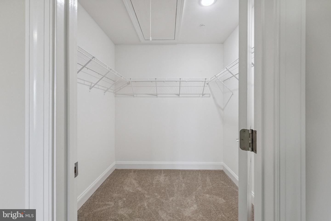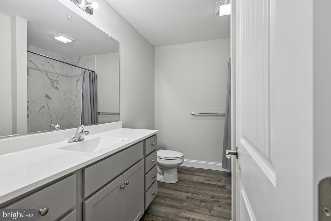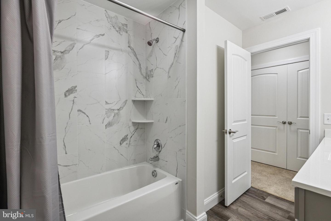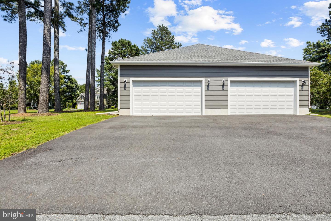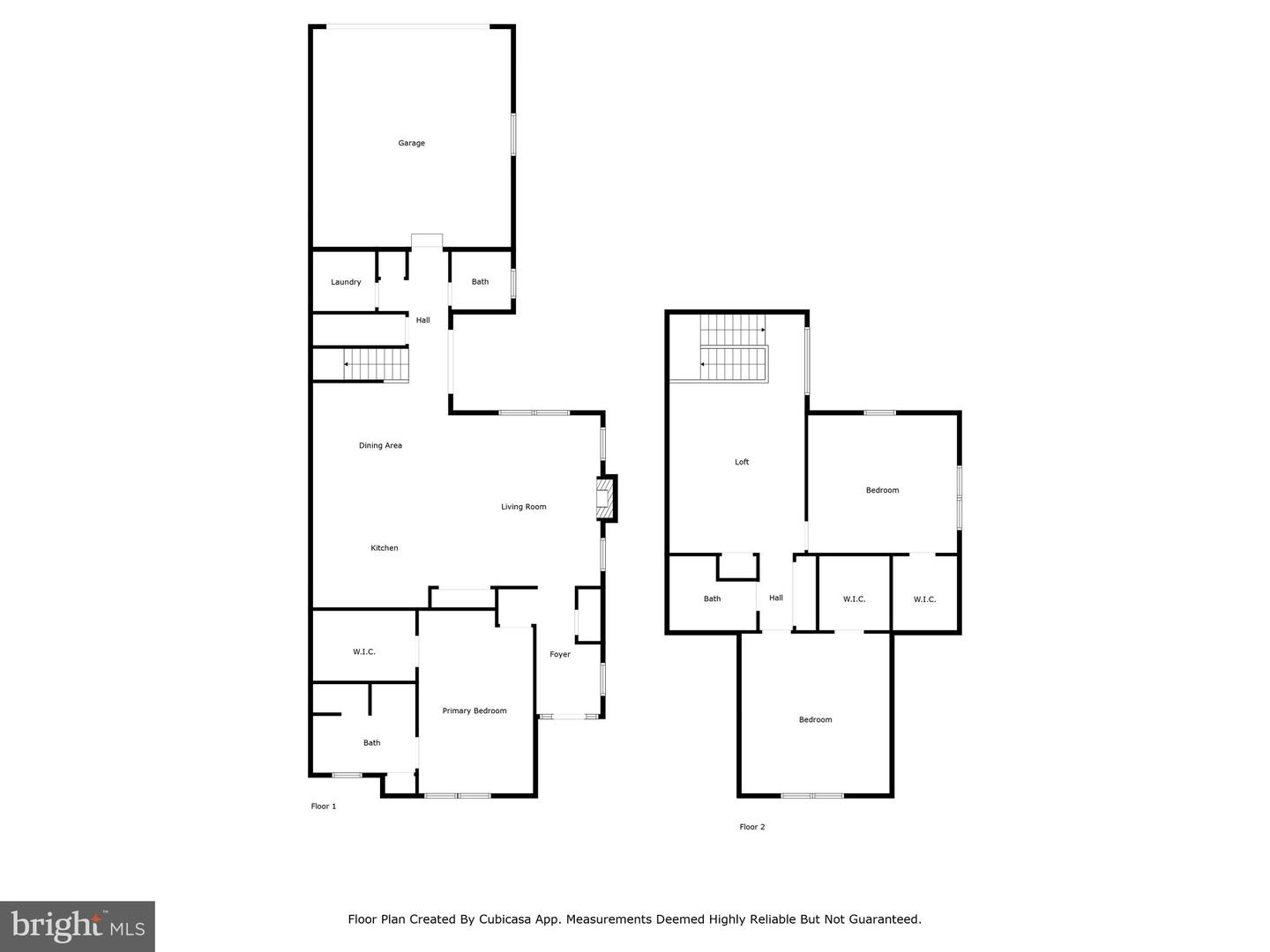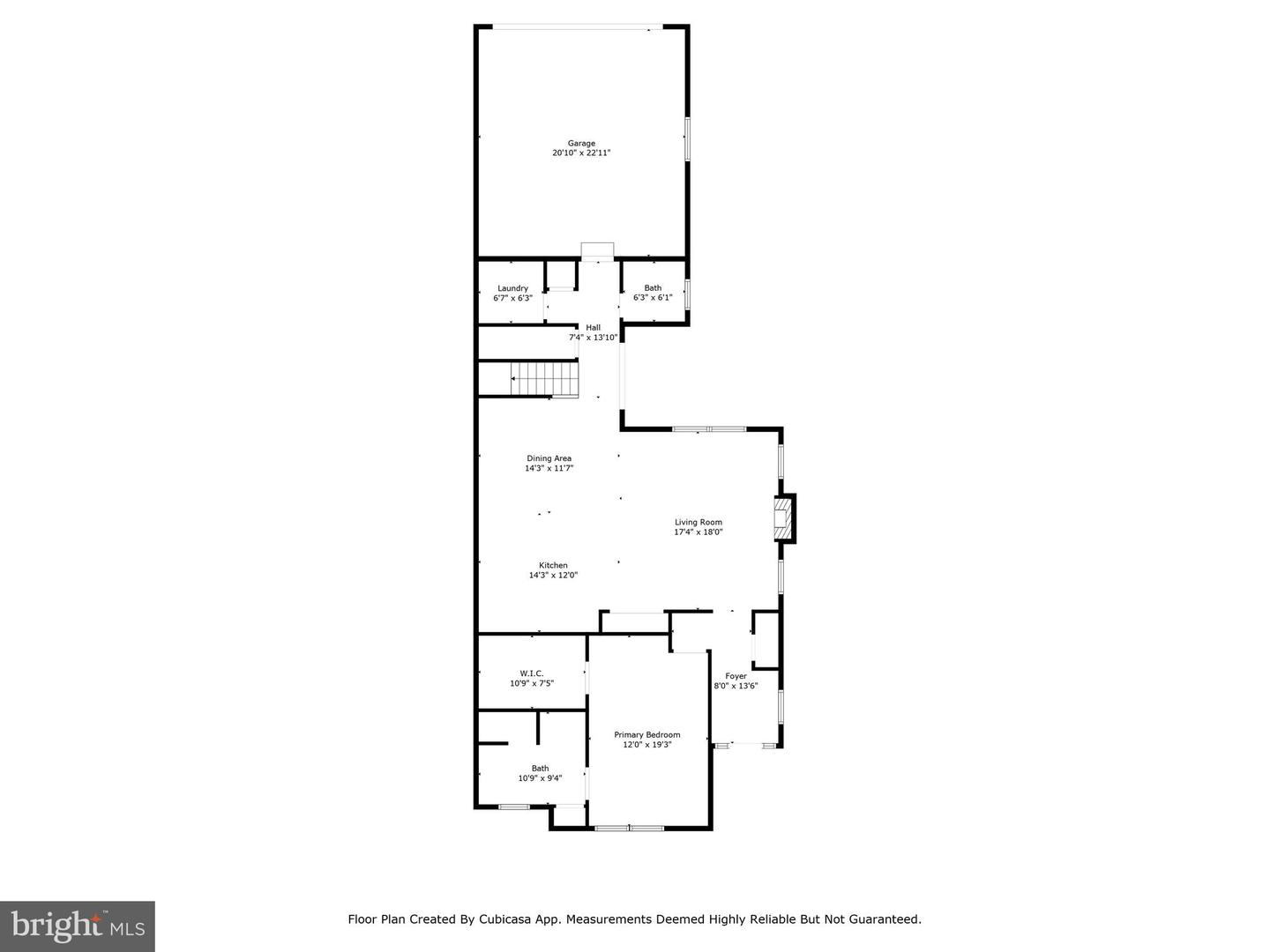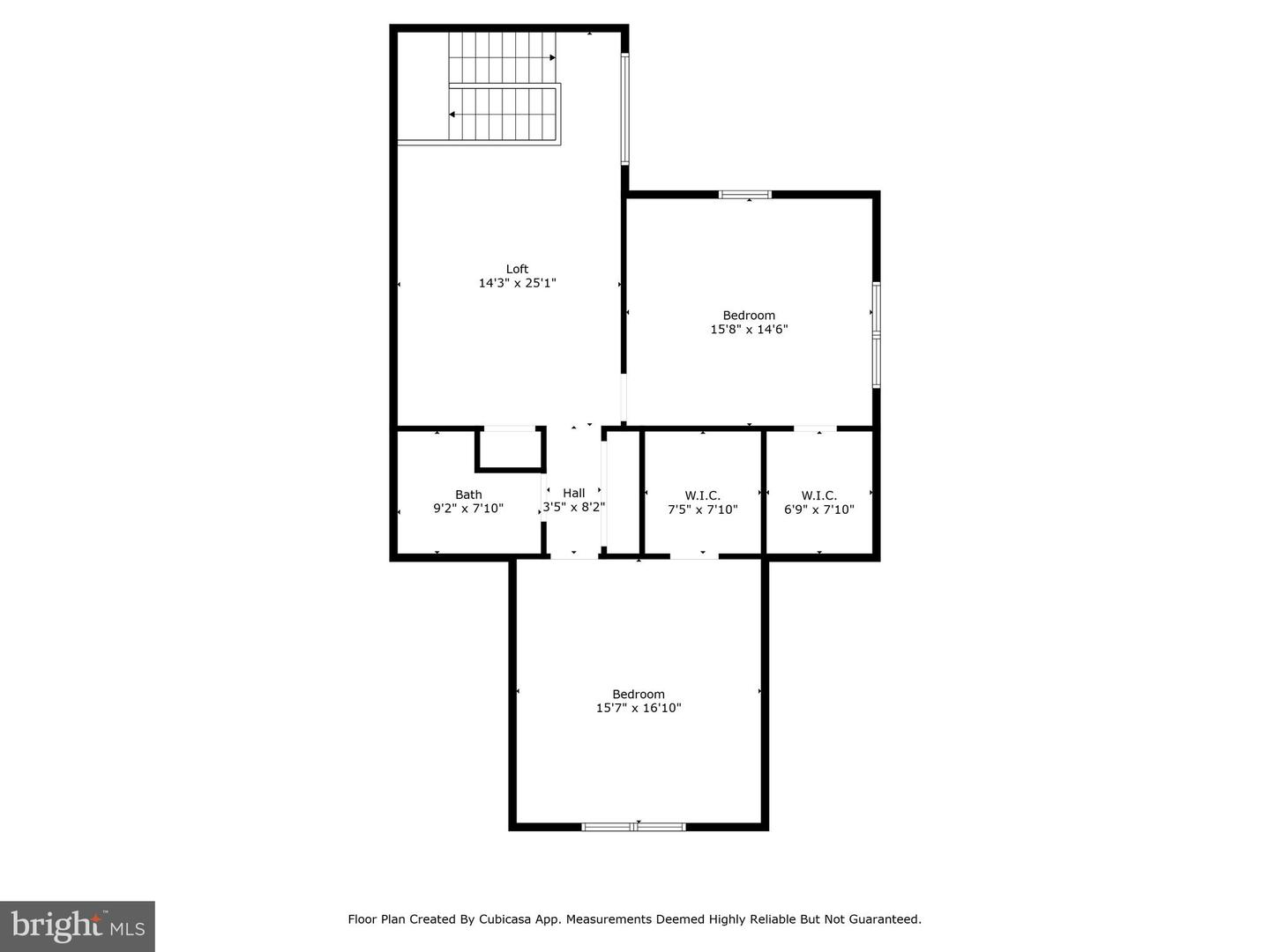216 Chandler St, Milton, De 19968
$565,0003 Bed
2 Bath
1 Hf. Bath
Welcome to 216 Chandler Drive, a beautifully crafted twin home in the Preserve on the Broadkill community in Milton. Built with high-quality materials and attention to detail, this 3-bedroom, 3.5-bath home offers over 2,600 square feet of stylish, low-maintenance living just a short walk from downtown Milton, the Broadkill River, public boat ramp, and parks. Inside, you'll find an open-concept layout with abundant natural light, luxury vinyl plank flooring, and a cozy gas fireplace anchoring the living area. The gourmet kitchen features soft-close cabinetry, quartz countertops, and modern finishes, perfect for everyday living and entertaining. The spacious main-level primary suite includes tray ceilings, a walk-in closet, and a private bath with dual vanities and a large tiled shower. Upstairs, two additional bedrooms share a full bath, while a large loft offers flexible space for a second living area, home office, or playroom. A rear patio provides the perfect spot to enjoy your morning coffee or host outdoor gatherings, and the attached two-car garage with alley access adds both convenience and curb appeal. Situated on a quiet street in a charming, walkable neighborhood, this home blends small-town charm with modern comfort. Whether you’re enjoying Milton’s shops and restaurants, taking in a show at the theater, or launching your kayak just blocks away, this location offers the perfect blend of lifestyle and location.
Contact Jack Lingo
Essentials
MLS Number
Desu2090026
List Price
$565,000
Bedrooms
3
Full Baths
2
Half Baths
1
Standard Status
Active Under Contract
Year Built
2023
New Construction
N
Property Type
Residential
Waterfront
N
Location
Address
216 Chandler St, Milton, De
Subdivision Name
Preserve On The Broadkill
Acres
0.12
Interior
Heating
Heat Pump(s)
Heating Fuel
Electric
Cooling
Central A/c, zoned
Hot Water
Instant Hot Water
Fireplace
Y
Flooring
Carpet, ceramic Tile, luxury Vinyl Plank
Square Footage
2605
Interior Features
- Carpet
- Combination Kitchen/Dining
- Combination Dining/Living
- Combination Kitchen/Living
- Entry Level Bedroom
- Floor Plan - Open
- Kitchen - Gourmet
- Kitchen - Island
- Pantry
- Recessed Lighting
- Upgraded Countertops
- Walk-in Closet(s)
Appliances
- Stainless Steel Appliances
- Refrigerator
- Dishwasher
- Microwave
- Oven/Range - Electric
Additional Information
High School
Cape Henlopen
Listing courtesy of Century 21 Gold Key Realty.
