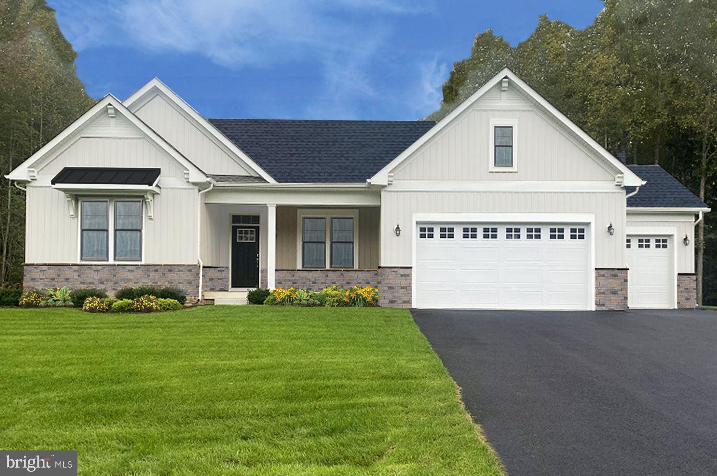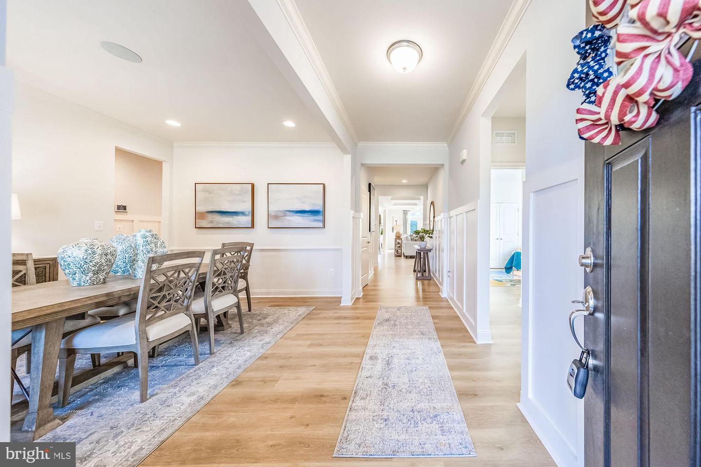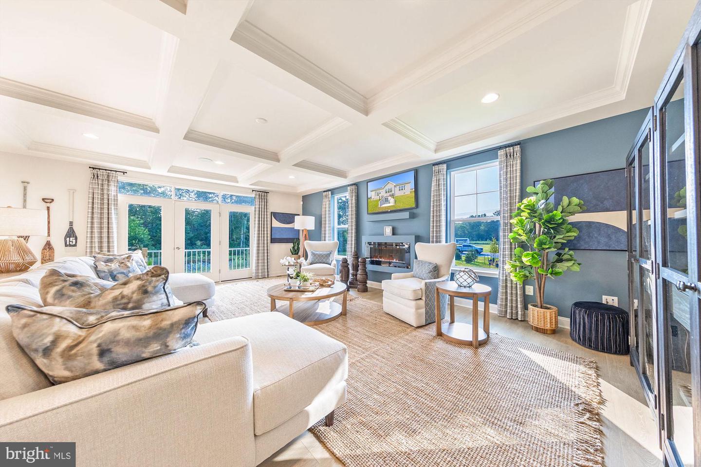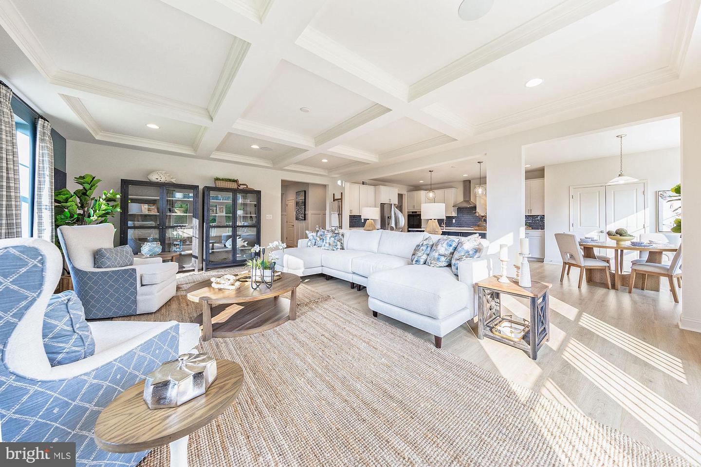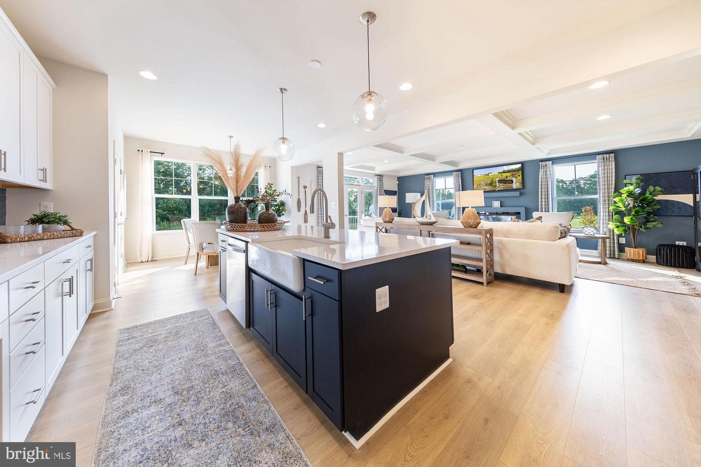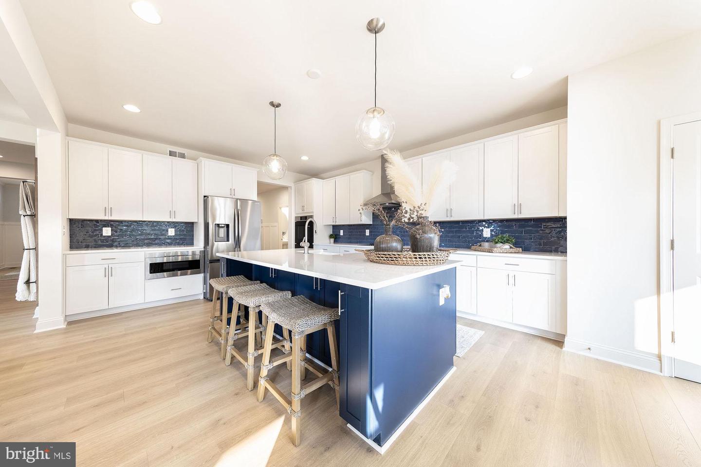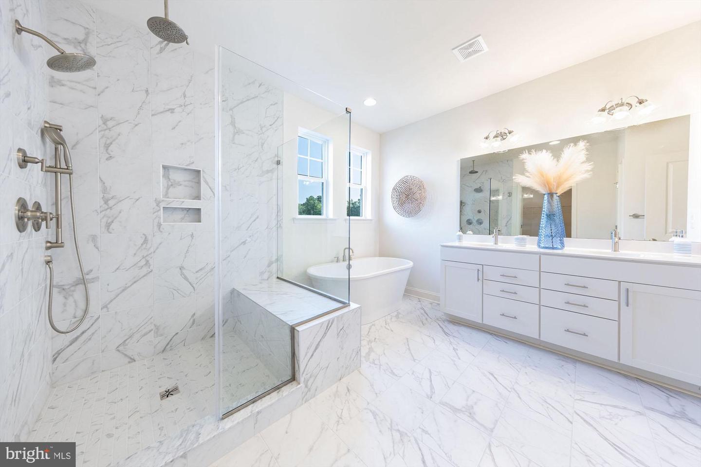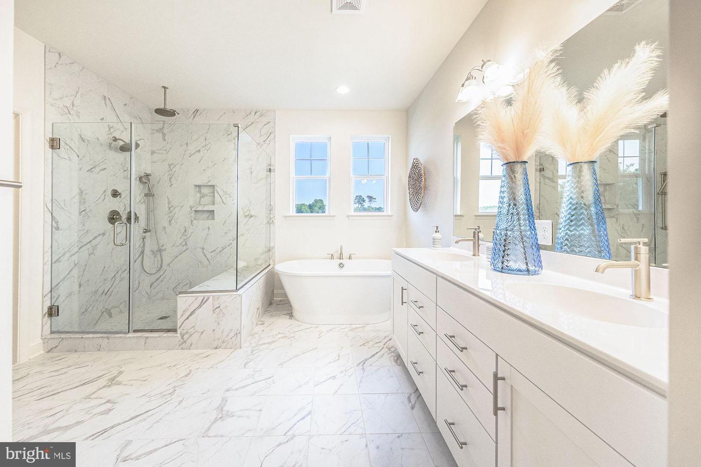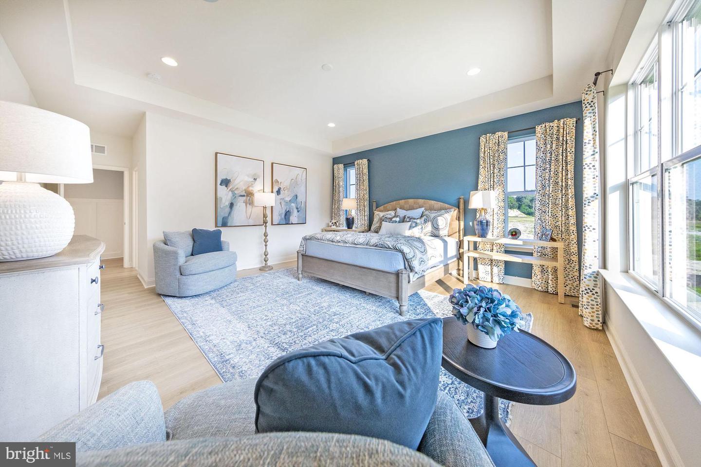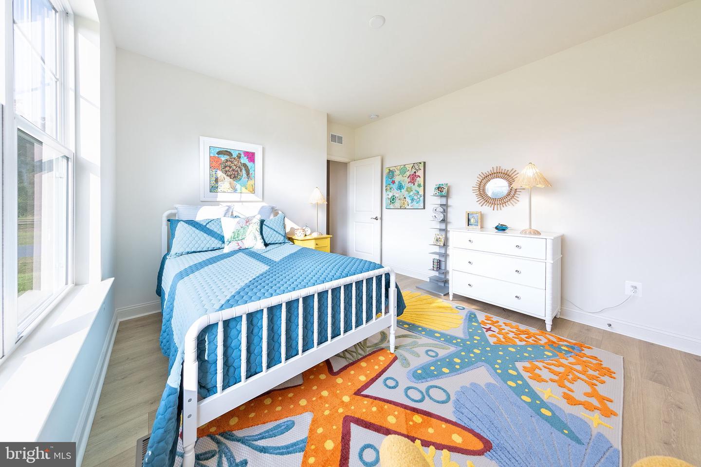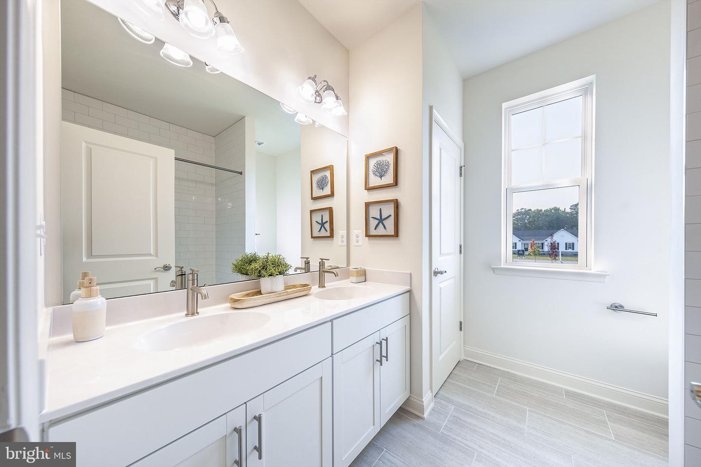16285 Amora Drive, Milton, De 19968
$644,9903 Bed
2 Bath
1 Hf. Bath
Welcome to Graywood Springs
A community of 39 luxury single-family homes set on spacious ½-acre homesites in a serene, wooded setting just 3 miles north of Lewes and 8 miles from the beach. Enjoy convenient access to a variety of shopping and dining options nearby.
To-Be-Built
Our newest ranch-style home design perfectly blends Craftsman-inspired charm with modern comfort and functionality. Featuring three main-level bedrooms, this thoughtfully designed layout offers the ease of single-level living, ideal for both everyday life and effortless entertaining.
The heart of the home is a stunning designer kitchen, complete with a cooktop, double wall ovens, and an impressive 8-foot island. A sunlit dining area and oversized great room provide the perfect flow for gathering with family and friends. Personalize your space with options such as a cozy fireplace, elegant coffered ceiling, or an extended great room layout.
Take the party outdoors by adding a covered porch, paver patio, or deck—ideal for enjoying the natural surroundings.
At the end of the day, retreat to the tranquil owner’s suite featuring a generous walk-in closet, double vanity, and a luxurious shower with a built-in seat. For added indulgence, choose the alternate layout with a freestanding soaking tub. A split bedroom design gives this home lots of privacy. Two bedrooms with a shared bath and well-placed windows allow lots of natural light. Further customize your home by making the owner’s choice room a library, formal dining room, or 4th bedroom to accommodate the needs of your family. Increase the size of your home by adding a loft, bedroom and bath upstairs. Homes are built with a 4 foot conditioned crawl space and basements are site specific at additional cost. The is a “to-be-built’ home. Photos are of a similar home, different front elevations are available. Located in the Cape Henlopen School District. Price shown is the base price. Photos of similar homes. On-site, unlicensed salespeople represent Timberlake Homes only.
Please contact on-site sales manager for current incentives, including a military discount.
Contact Jack Lingo
Essentials
MLS Number
Desu2090526
List Price
$644,990
Bedrooms
3
Full Baths
2
Half Baths
1
Standard Status
Active
New Construction
Y
Property Type
Residential
Waterfront
N
Location
Address
16285 Amora Drive, Milton, De
Subdivision Name
Graywood Springs
Acres
0.50
Interior
Heating
Heat Pump(s)
Heating Fuel
Electric
Cooling
Central A/c
Hot Water
Electric
Square Footage
2426
Interior Features
Appliances
- Built-In Range
- Built-In Microwave
- Dishwasher
- Refrigerator
- Stainless Steel Appliances
- Water Heater
Additional Information
Listing courtesy of Next Step Realty.
