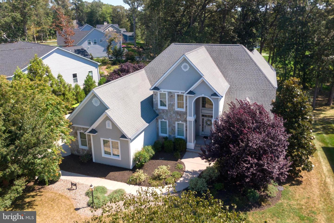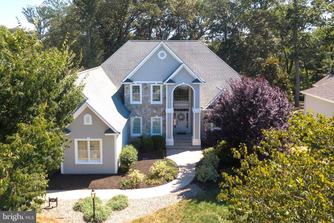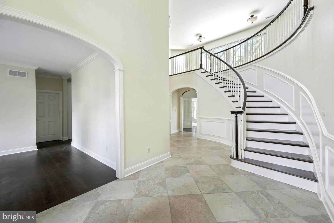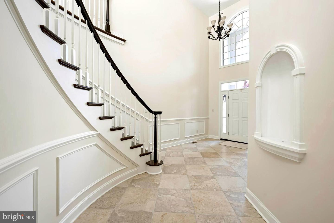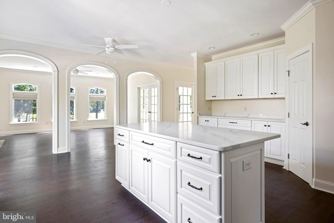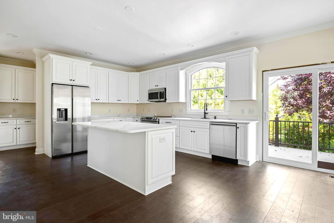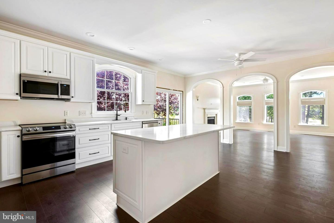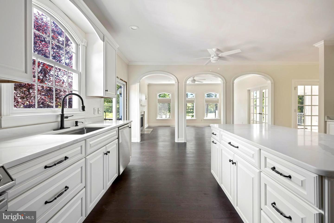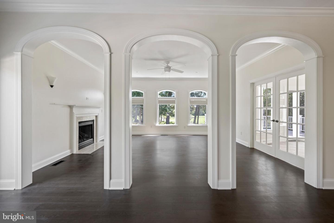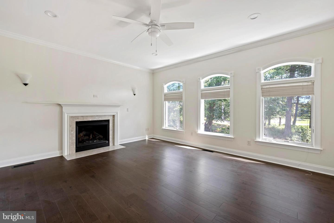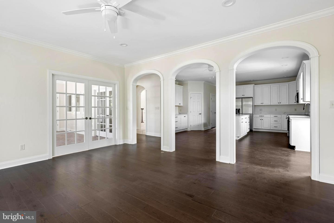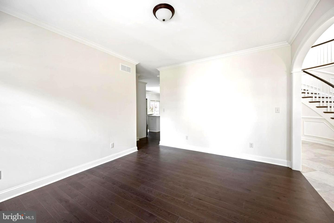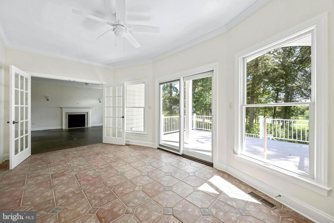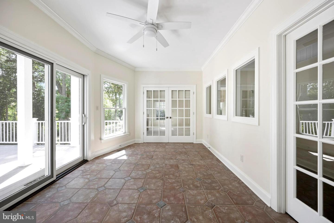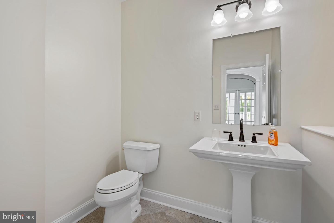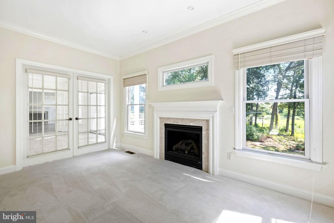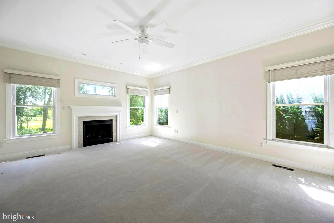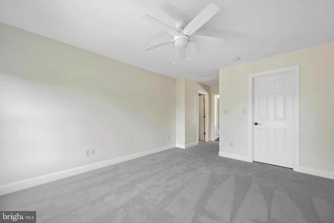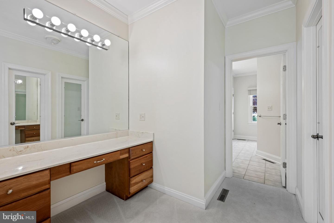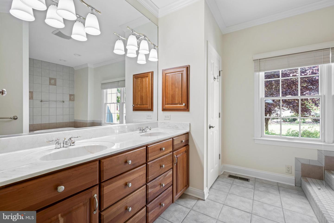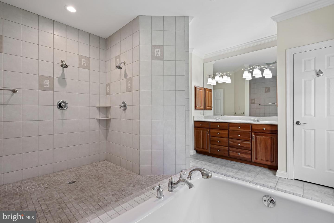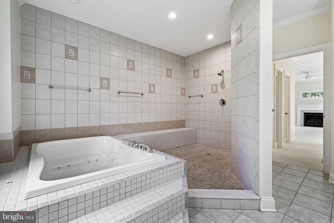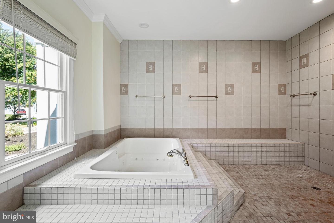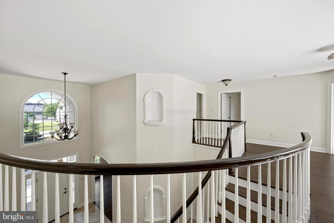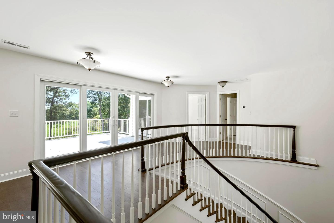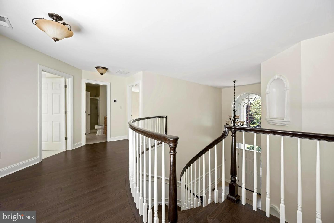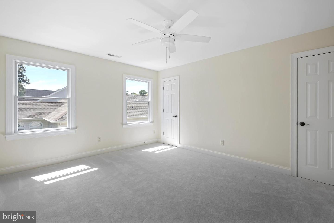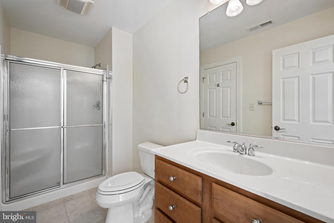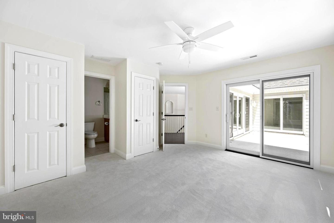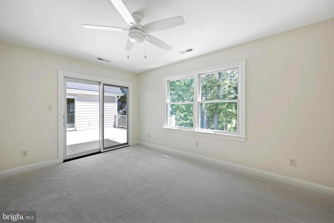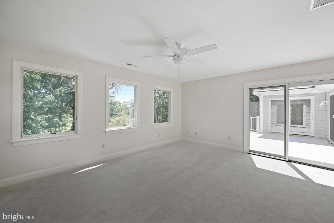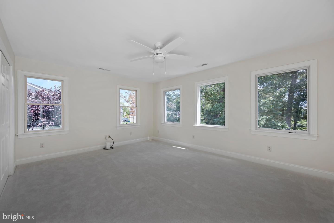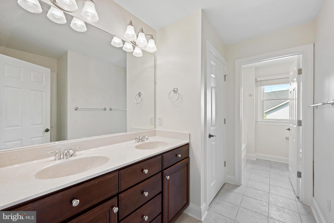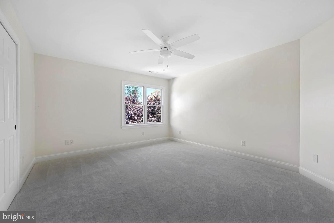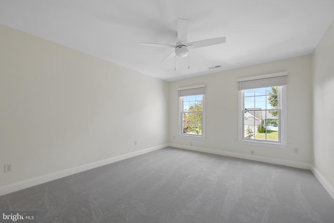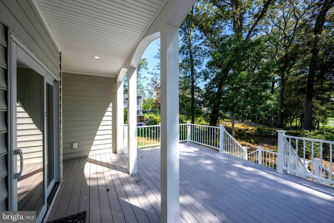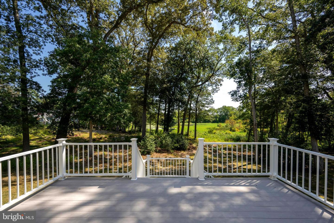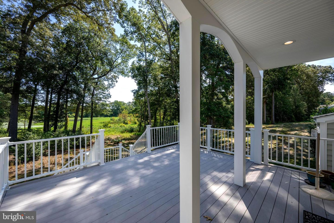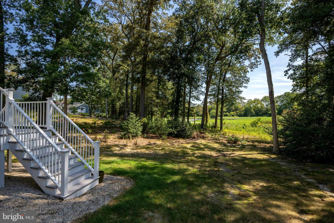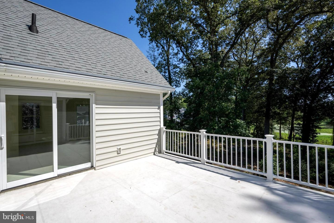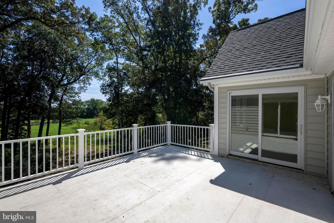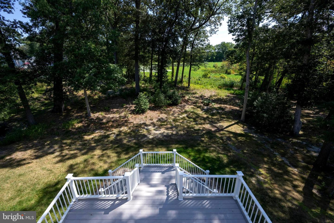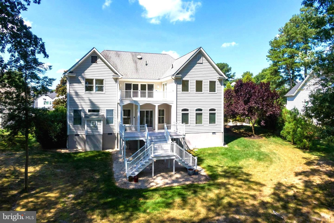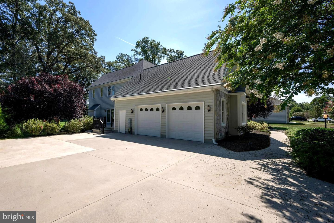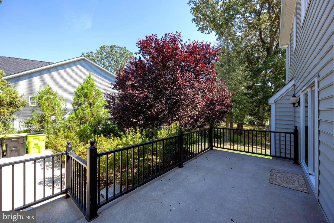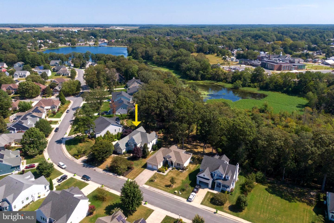154 W Shore Dr, Milton, De 19968
$995,0006 Bed
3 Bath
1 Hf. Bath
Impressive and Tasteful .58 Acre Pond Front Custom Home in The Well-Established Wagamons West Shores community in Milton, Delaware. Completely Remodeled and Renovated with Brand New Carpet and Premium Upgrades throughout. Expansive 2 story, 6 Bedroom, 3.5 Bath Pond Front Home in Mint Condition with a Grand Entranceway and a Bright Open Floor Plan with Brand New Luxury Engineered Hardwood and Tile Flooring, a Fireplace and a Four Season Room which leads to the Spacious First Floor Balcony overlooking Wagamons Pond. A completely Brand New Upscale Gourmet Kitchen with Beautiful Quartz Countertops, Brand New Stainless Steel Appliances, an Impressive Formal Dinng Room and a Dry/Wet Bar. A First Floor Primary Bedroom complete with a entry to the rear balcony overlooking the Pond, a second Fireplace, 2 Vanities, His and Hers walk-in closets, sunken Jetted Tub and walk-in Surrond Shower. The second floor comes with Five Bedrooms all with New Carperting, Two Jack & Jill Bathrooms and a Second Floor Outdoor Balcony overlooking Wagamons Pond. All this with very Low HOA fees, an Oversized Garage for Large Vehicles and a Convenient Driveway with ample Parking. Don't Miss this Fantastic Opportunity to own a Completely Renovated Special Home in a Quiet Established Community in the Historic Town of Milton along with being within Minutes to the Beaches, the Restaurants and all Shopping.
Contact Jack Lingo
Essentials
MLS Number
Desu2096144
List Price
$995,000
Bedrooms
6
Full Baths
3
Half Baths
1
Standard Status
Active
Year Built
2006
New Construction
N
Property Type
Residential
Waterfront
N
Location
Address
154 W Shore Dr, Milton, De
Subdivision Name
Wagamons West Shores
Acres
0.58
Lot Features
Cleared, front Yard, landscaping, pond, private, rear Yard, road Frontage, sideyard(s)
Interior
Heating
Central, forced Air
Heating Fuel
Propane - Leased
Cooling
Ceiling Fan(s), central A/c
Hot Water
Propane, tankless
Fireplace
Y
Flooring
Engineered Wood, carpet, tile/brick
Square Footage
4520
Interior Features
- Bathroom - Jetted Tub
- Bathroom - Stall Shower
- Bathroom - Tub Shower
- Bathroom - Walk-In Shower
- Breakfast Area
- Butlers Pantry
- Carpet
- Ceiling Fan(s)
- Combination Dining/Living
- Crown Moldings
- Dining Area
- Family Room Off Kitchen
- Floor Plan - Open
- Formal/Separate Dining Room
- Kitchen - Eat-In
- Kitchen - Gourmet
- Kitchen - Island
- Pantry
- Recessed Lighting
- Upgraded Countertops
- Walk-in Closet(s)
- Wet/Dry Bar
- Wood Floors
Appliances
- Built-In Microwave
- Dishwasher
- Disposal
- Dryer - Electric
- Dryer - Front Loading
- Microwave
- Oven - Self Cleaning
- Oven - Single
- Oven/Range - Electric
- Stainless Steel Appliances
- Washer
- Water Heater - Tankless
Additional Information
Listing courtesy of Berkshire Hathaway Homeservices Penfed Realty.
