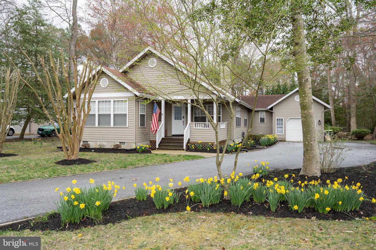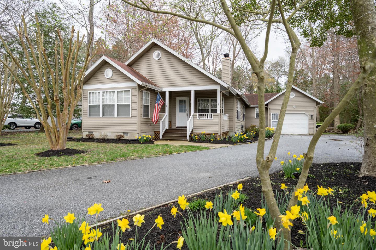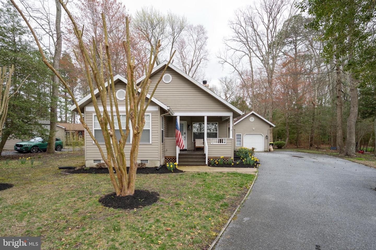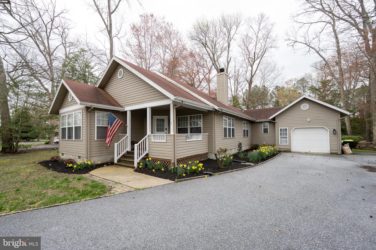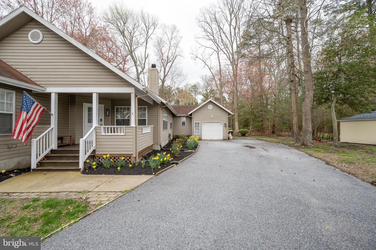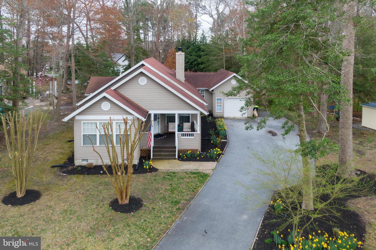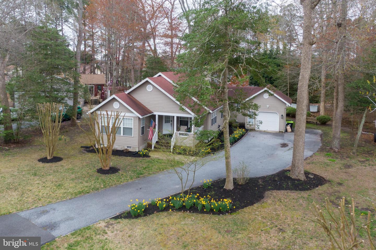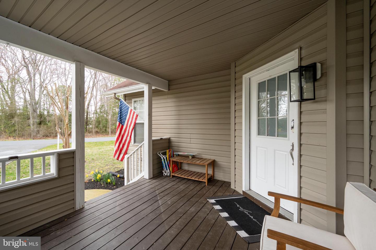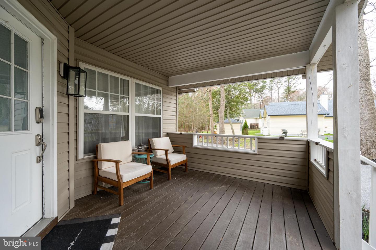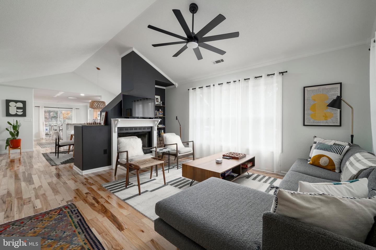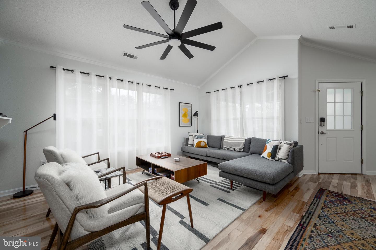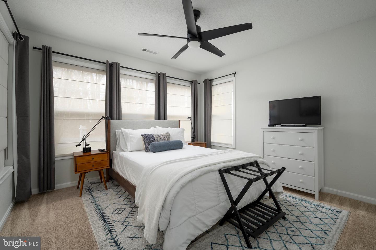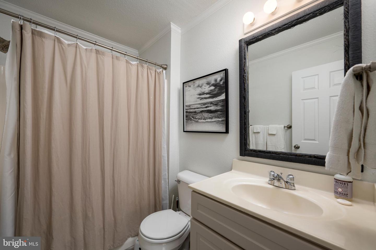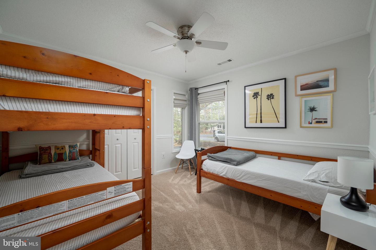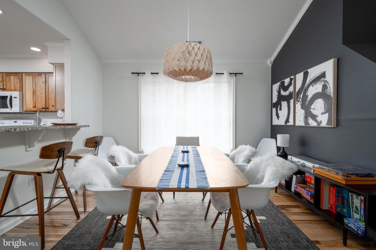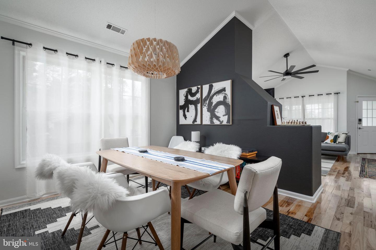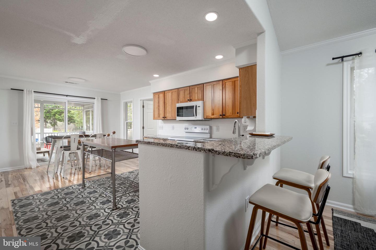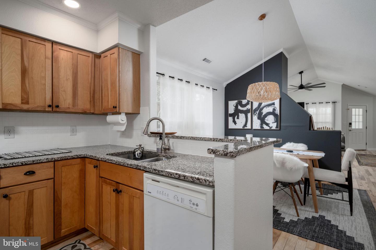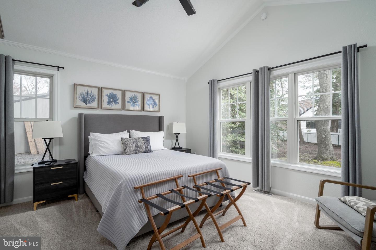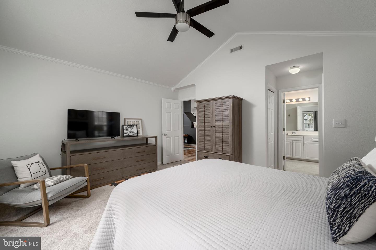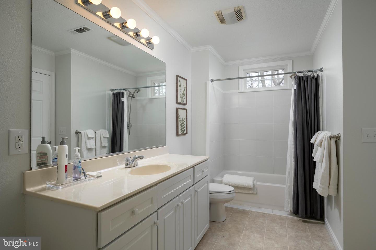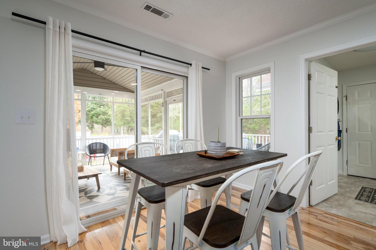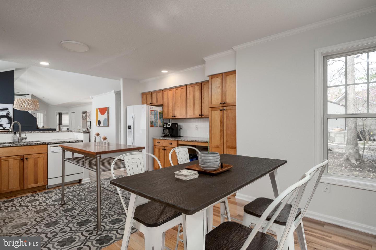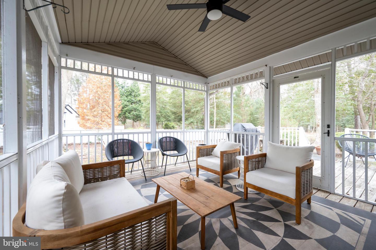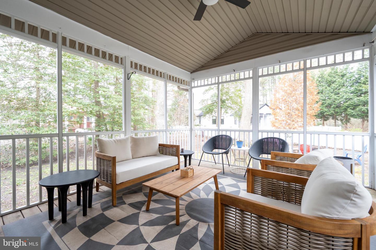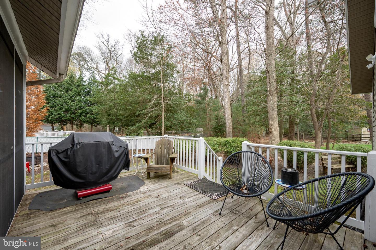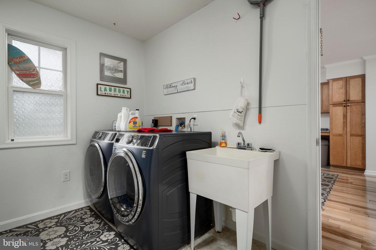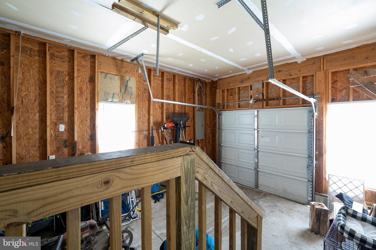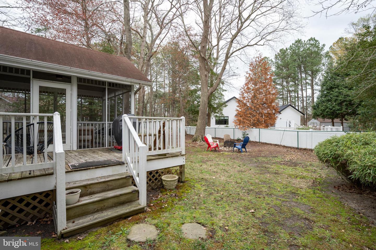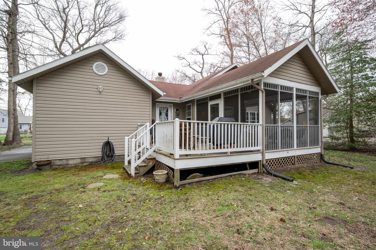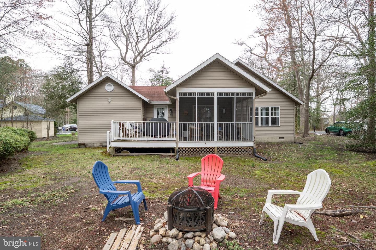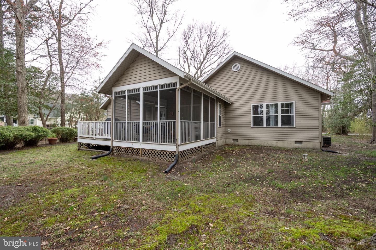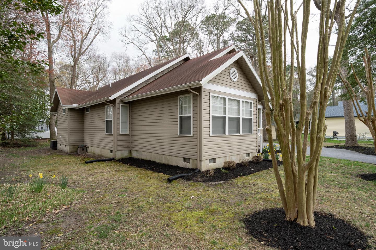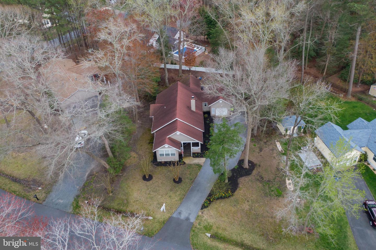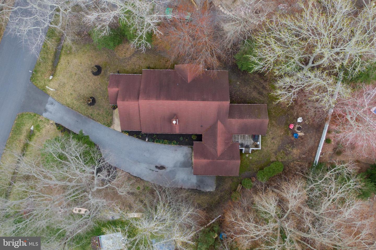14 Woods Cir, Ocean View, De 19970
$524,9003 Bed
2 Bath
Welcome to 14 Woods Circle in the community of Woodland Park. Enjoy the charm and modern elegance of this beautifully designed one level open concept layout 3 bedroom, 2 full bath home sold fully furnished, all window treatments included, interior completely freshly painted walls ceiling trim, spacious living room/dining room and modern open kitchen combination with plenty of space to spread out in the extended entertaining and eating area, master suite with ensuite bath located at the rear of the home with two guest rooms towards the front of the property, a private screen porch and deck, quiet partially wooded lot. Kitchen has a lot of natural light, upgraded cabinets, new disposal, granite countertops and lots and lots of storage. This home offers an easy flow from front to back with gorgeous hardwood flooring, bathroom tile and carpeted bedrooms. A separate mud room laundry area has an entrance from the deck and garage to the home. The attached one car over sized garage is great for parking or a hobby/work space or storing beach gear and bikes. Ideal location for a short bike ride to restaurants, shopping and even the beach. The large driveway offers plenty of parking for friends, family and guests. Whether you're looking for a weekend escape or a longer retreat, this beach home is the perfect place to unwind, recharge, and soak in the beauty of coastal living as the perfect retirement home or investment property. NO HOA! Property is currently 5.0 star airbnb rental.
Contact Jack Lingo
Essentials
MLS Number
Desu2081860
List Price
$524,900
Bedrooms
3
Full Baths
2
Standard Status
Active Under Contract
Year Built
2002
New Construction
N
Property Type
Residential
Waterfront
N
Location
Address
14 Woods Cir, Ocean View, De
Subdivision Name
Woodland Park
Acres
0.36
Lot Features
Partly Wooded, rear Yard
Interior
Heating
Central
Heating Fuel
Central
Cooling
Central A/c
Hot Water
Electric
Fireplace
Y
Flooring
Carpet, hardwood, vinyl
Square Footage
1716
Interior Features
- Breakfast Area
- Ceiling Fan(s)
- Combination Kitchen/Dining
- Crown Moldings
- Entry Level Bedroom
- Kitchen - Eat-In
- Kitchen - Island
- Recessed Lighting
- Bathroom - Tub Shower
- Upgraded Countertops
- Walk-in Closet(s)
- Window Treatments
Appliances
- Built-In Microwave
- Dishwasher
- Disposal
- Dryer
- Microwave
- Oven/Range - Electric
- Refrigerator
- Washer
- Water Heater
Additional Information
Elementary School
Lord Baltimore
High School
Sussex Central
Middle School
Selbyville
Listing courtesy of Re/max Town Center.
