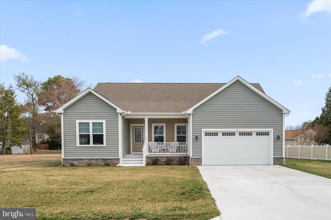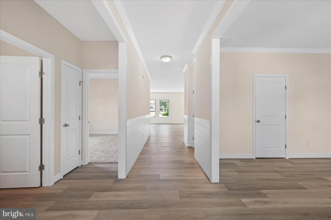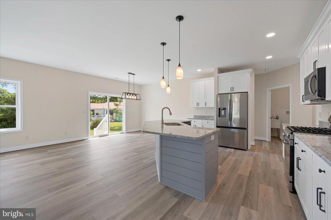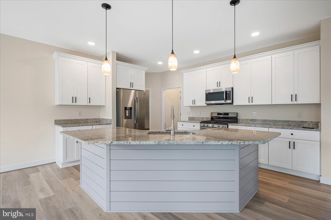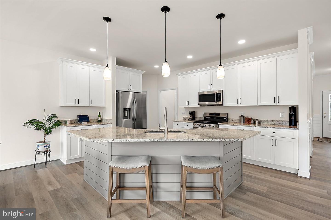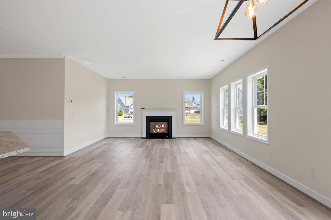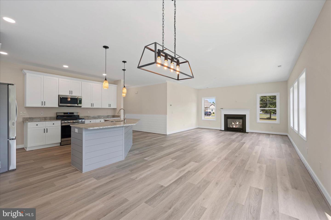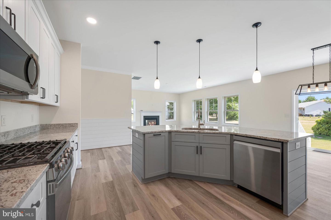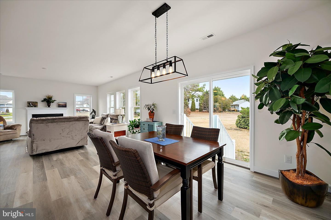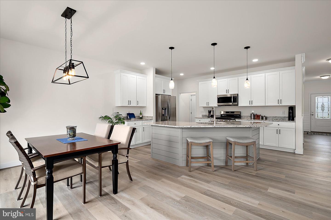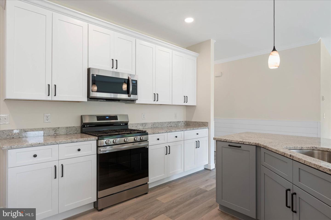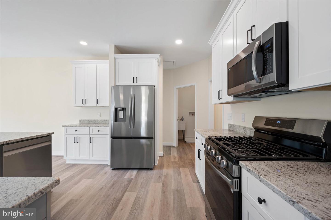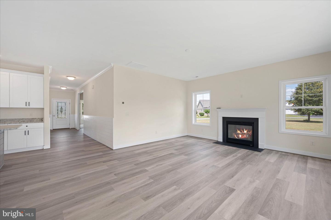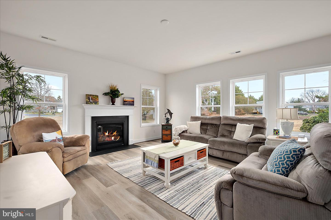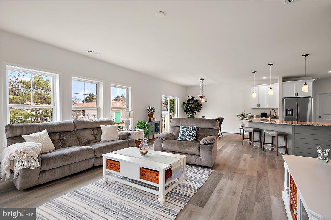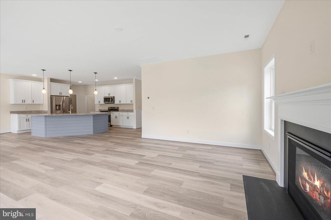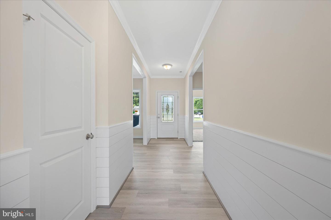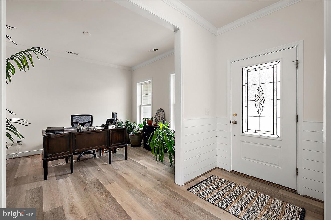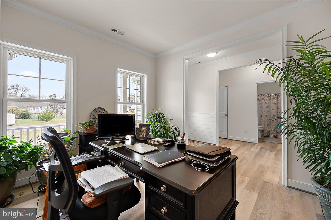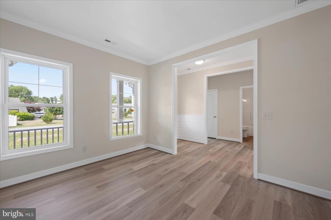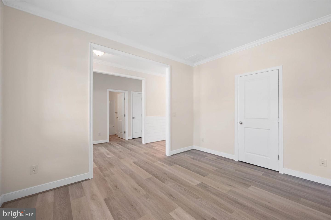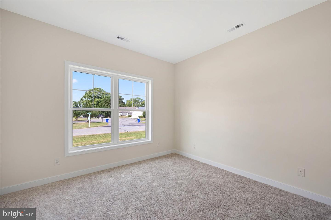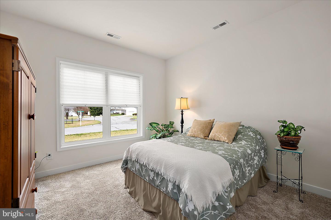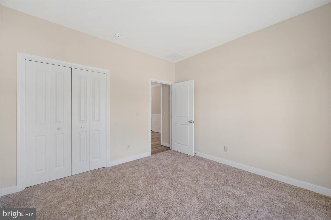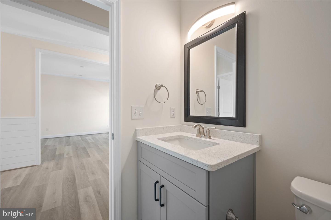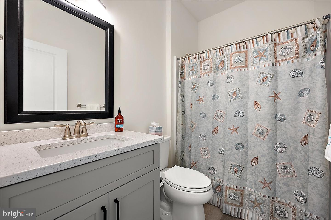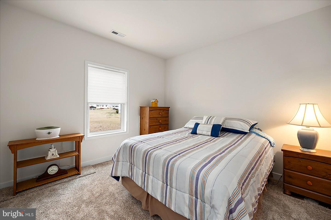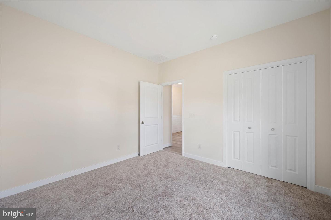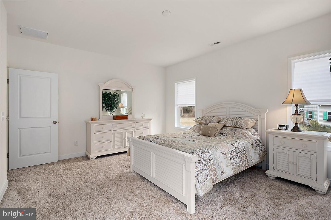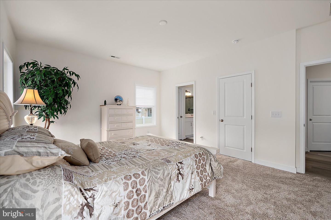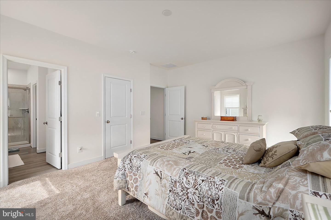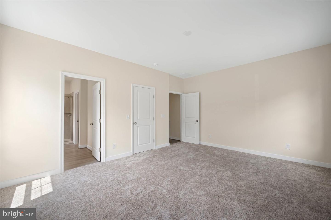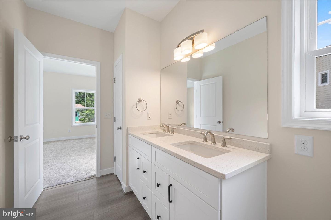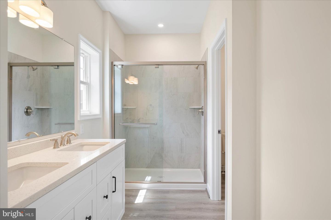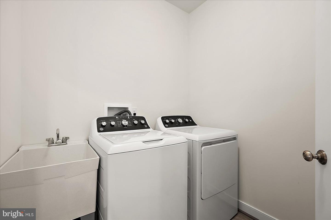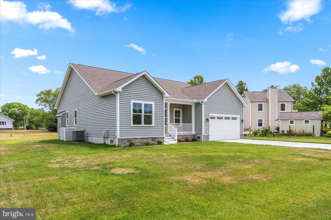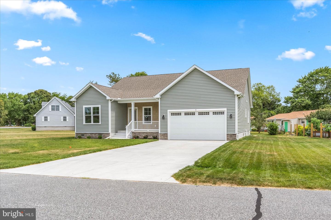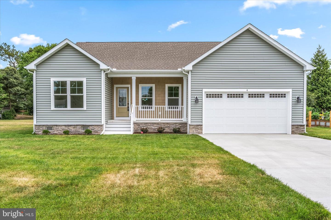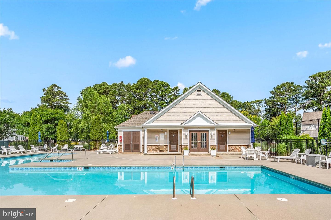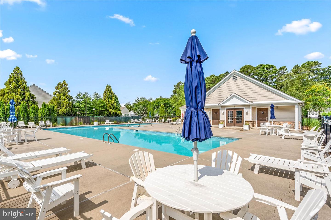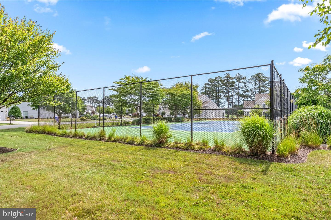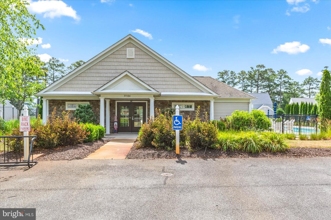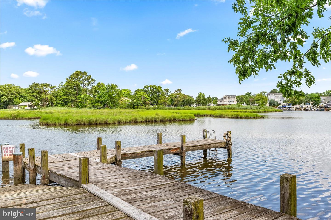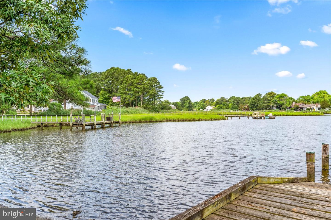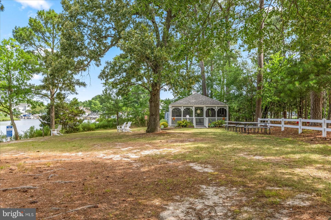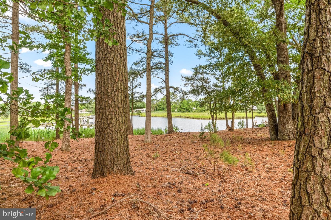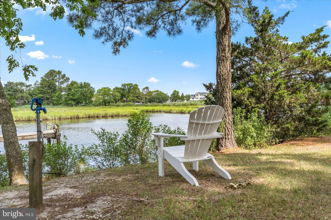4 Indian Hill Ln, Ocean View, De 19970
$573,9003 Bed
2 Bath
This like new custom-built residence is located on a spacious lot in the desirable waterfront community of Murray's Haven, just 2.5 miles from the beach. Boasting an open floor plan and high-end finishes, this home is perfect for modern living. The foyer welcomes you with crown molding and shiplap, adding to the home's elegant and coastal charm. The great room, with its many windows and gas fireplace, is the perfect place to relax and entertain. The beautiful kitchen is a chef’s dream, complete with upgraded shaker style cabinets, granite countertops, stainless steel appliances, and a large island that overlooks the great room. The primary suite is a private retreat, offering a walk-in closet, double sink vanity with quartz countertop, and a tiled walk-in shower. It’s designed for both comfort and luxury. The two additional bedrooms are on the opposite side of the home and are filled with natural light and easy access to the full bath. Off the foyer you will find a bonus space that could serve as an office, dining room, or add a door to create a 4th sleeping area. Murray's Haven offers a variety of amenities, including a waterfront gazebo perfect for relaxing and watching wildlife, a small boat ramp and day dock for access to White's Creek, and the option to pay for annual use of the community pool and tennis courts. This home is conveniently located close to restaurants, shopping, and entertainment, providing everything you need within a short distance. Don’t miss out on the opportunity to own this stunning home in the beautiful community of Murray's Haven. Contact us today to schedule a tour and see for yourself what makes this home so special.
Contact Jack Lingo
Essentials
MLS Number
Desu2082930
List Price
$573,900
Bedrooms
3
Full Baths
2
Standard Status
Active
Year Built
2024
New Construction
N
Property Type
Residential
Waterfront
N
Location
Address
4 Indian Hill Ln, Ocean View, De
Subdivision Name
Murrays Haven
Acres
0.42
Interior
Heating
Heat Pump - Electric Backup
Heating Fuel
Propane - Leased
Cooling
Central A/c
Hot Water
60+ Gallon Tank, electric
Fireplace
Y
Flooring
Carpet, luxury Vinyl Plank
Square Footage
1957
Interior Features
- Attic
- Breakfast Area
- Carpet
- Crown Moldings
- Entry Level Bedroom
- Family Room Off Kitchen
- Floor Plan - Open
- Kitchen - Island
- Kitchen - Table Space
- Recessed Lighting
- Walk-in Closet(s)
- Upgraded Countertops
- Bathroom - Stall Shower
- Wainscotting
Appliances
- Dishwasher
- Disposal
- Dryer
- Microwave
- Oven/Range - Gas
- Stainless Steel Appliances
- Washer
- Water Heater
Additional Information
Listing courtesy of Coldwell Banker Realty.
