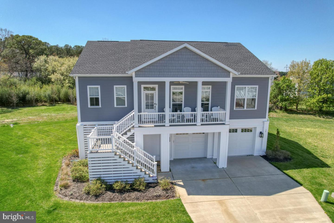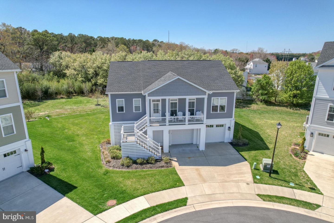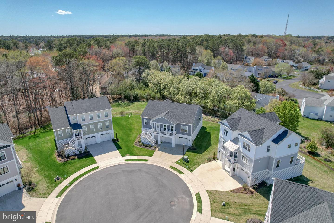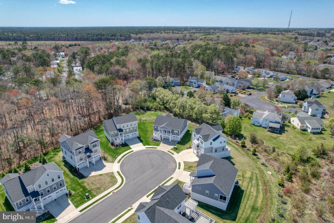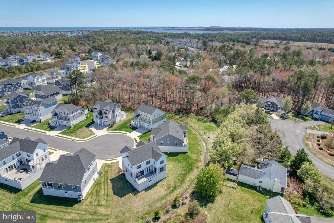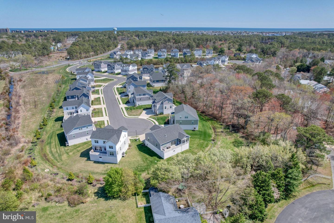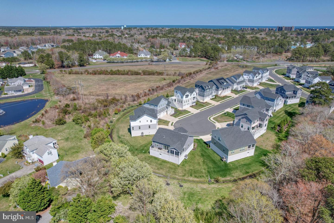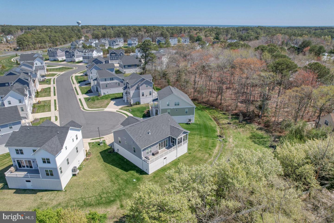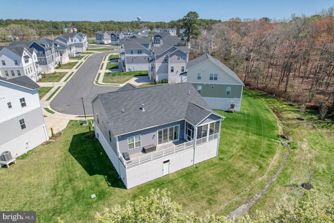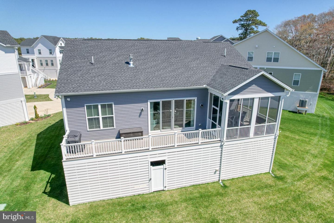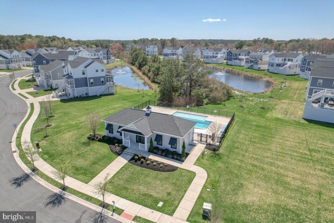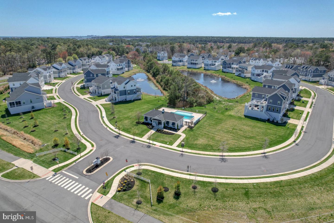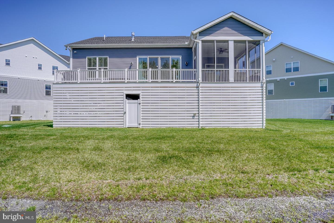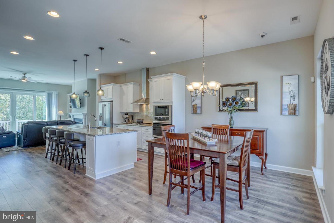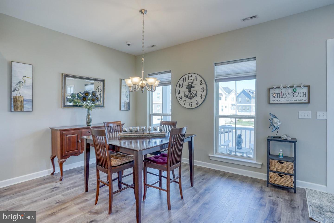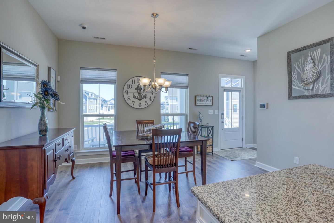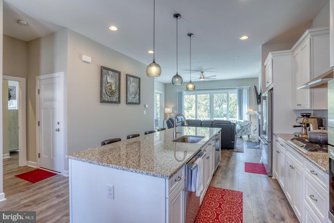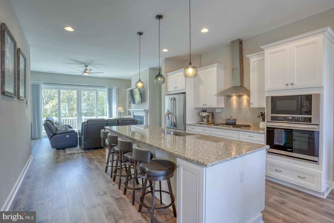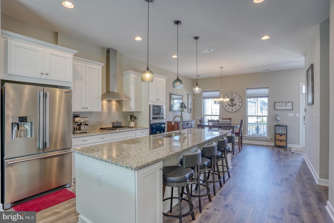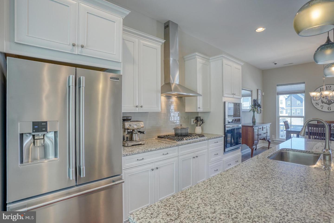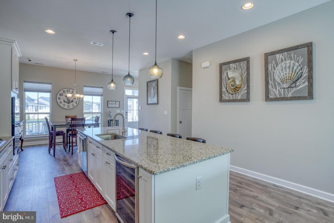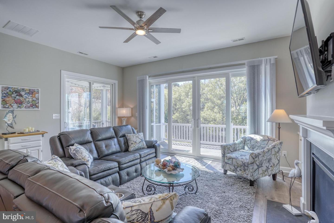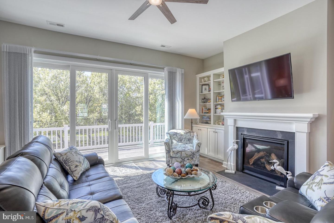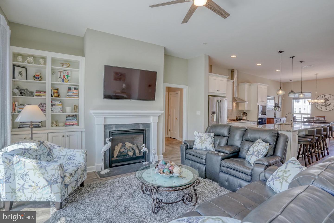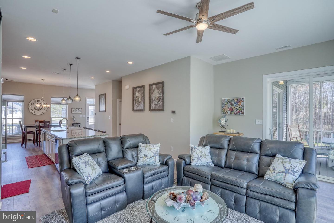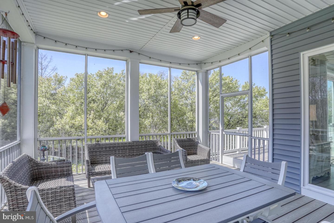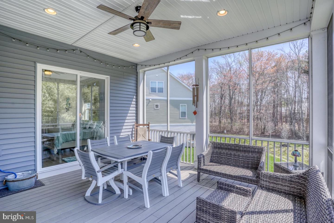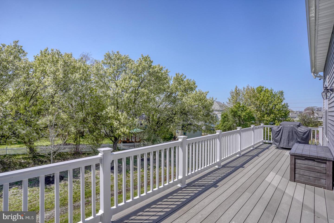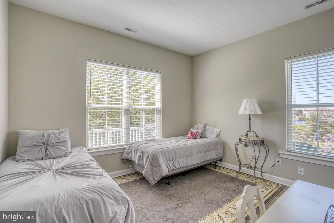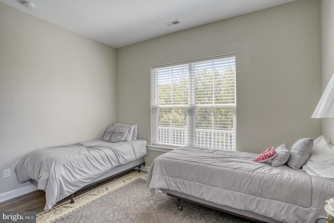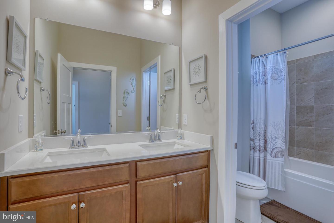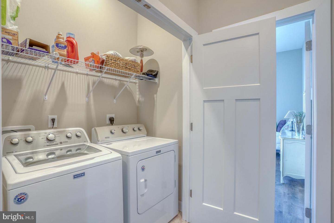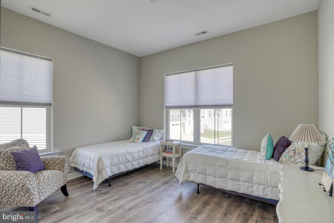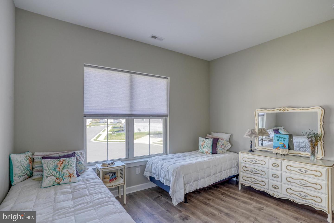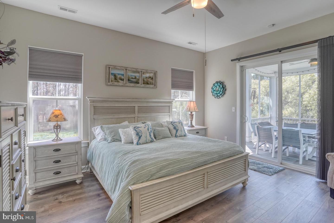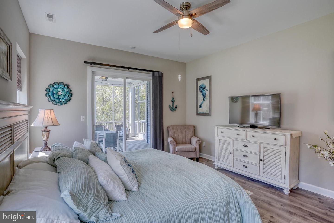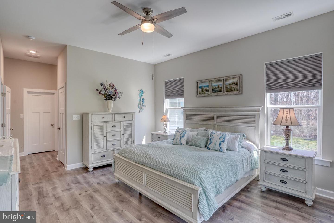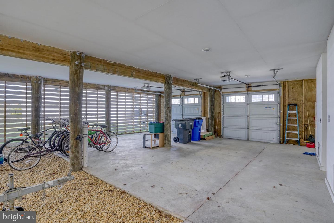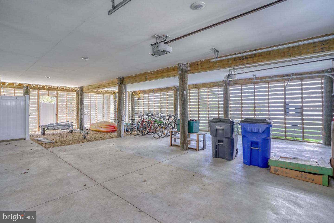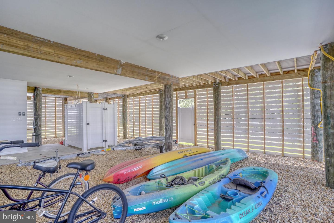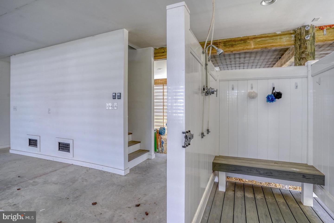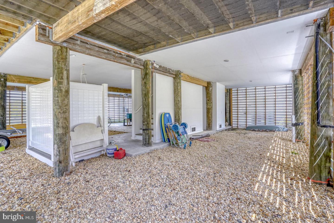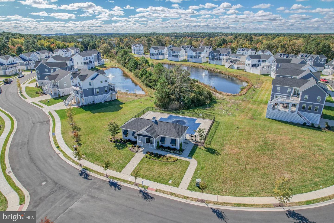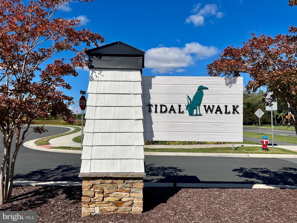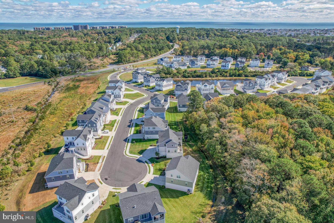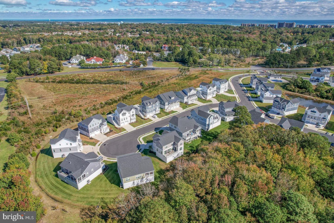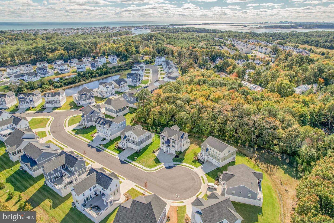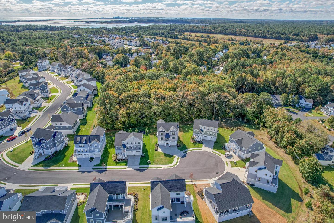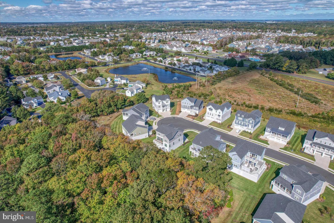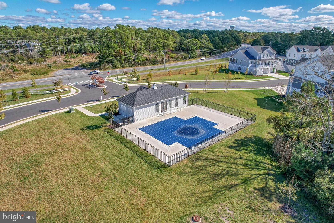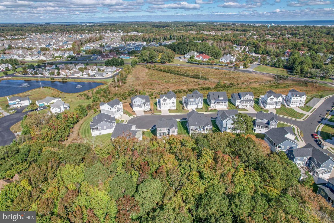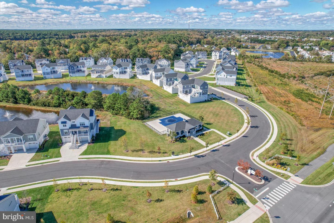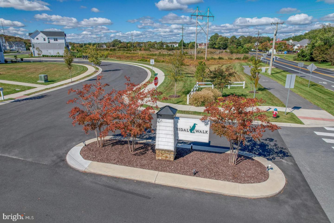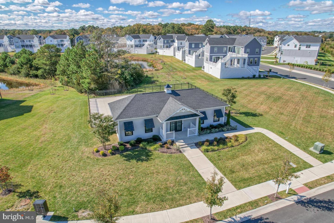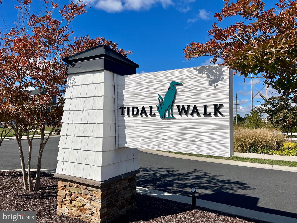12 Larchmont Ct, Ocean View, De 19970
$799,9003 Bed
2 Bath
? Available for Purchase in Tidal Walk! ?
Welcome to 12 Larchmont Court, a charming coastal retreat tucked into a peaceful cul-de-sac in the desirable Tidal Walk community of Ocean View- just 1.5 miles to downtown Bethany Beach. Built in 2020, this elevated 3-bedroom, 2-bath home blends style, function, and beach-town convenience—just minutes from the Delaware coastline.
Step into a sun-soaked open floor plan with an expansive great room, modern kitchen with wall oven and cooktop, and a dining space made for memory-making. The spacious primary suite features a walk-in closet and a private bath, while two guest bedrooms offer flexible space for visitors or a home office setup.
Outside, enjoy your morning coffee or evening cocktail on the covered front porch, back screened porch or the expanded sundeck—or rinse off the beach day in the outdoor shower. The oversized 2-car garage provides ample storage for bikes, boards, and beach gear, while elevated living keeps everything high and dry.
? Community Perks: HOA includes lawn care, trash, snow removal, outdoor pool, and a clubhouse—so you can spend less time on chores and more time living your best beach life.
Welcome to 12 Larchmont Ct- An amazing Delaware Beach Home- close to Beach (1.5 miles), shopping, restaurants, entertainment, State boat ramp ( .4 miles: launch your kayak here, Bayside Tennis Club (.6 miles). It's time to Relax and Enjoy the Delaware Beach Lifestyle!
Contact Jack Lingo
Essentials
MLS Number
Desu2083224
List Price
$799,900
Bedrooms
3
Full Baths
2
Standard Status
Active
Year Built
2020
New Construction
N
Property Type
Residential
Waterfront
N
Location
Address
12 Larchmont Ct, Ocean View, De
Subdivision Name
Tidal Walk
Acres
0.20
Lot Features
Backs To Trees, cul-de-sac, front Yard, landscaping, private, rear Yard, sideyard(s)
Interior
Heating
Heat Pump(s)
Heating Fuel
Propane - Owned
Cooling
Central A/c
Hot Water
Tankless, electric
Fireplace
N
Flooring
Wood, tile/brick, carpet
Square Footage
1861
Interior Features
- Ceiling Fan(s)
- Combination Kitchen/Dining
- Dining Area
- Primary Bath(s)
- Walk-in Closet(s)
- Window Treatments
- Attic/House Fan
- Bathroom - Tub Shower
- Bathroom - Walk-In Shower
- Floor Plan - Open
- Kitchen - Eat-In
- Kitchen - Island
- Recessed Lighting
- Upgraded Countertops
- Wood Floors
Appliances
- Range Hood
- Cooktop
- Oven - Wall
- Refrigerator
- Icemaker
- Dishwasher
- Disposal
- Microwave
- Washer
- Dryer
- Water Heater - Tankless
Additional Information
Elementary School
Lord Baltimore
High School
Sussex Central
Listing courtesy of Keller Williams Realty.
