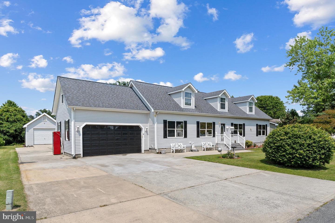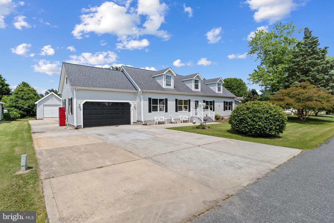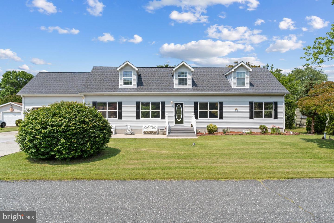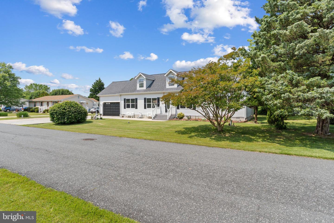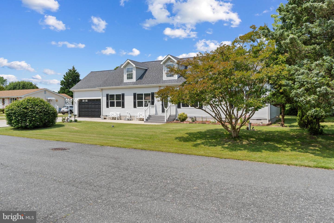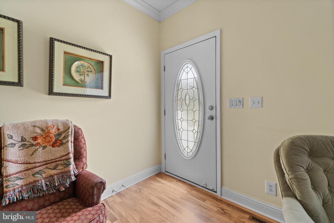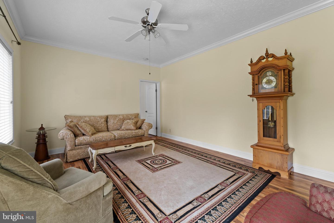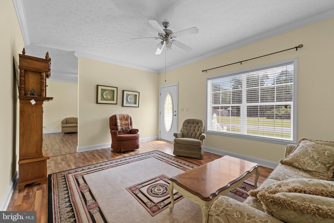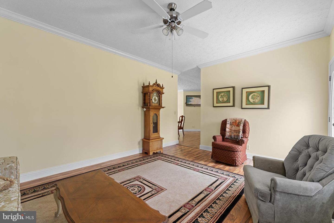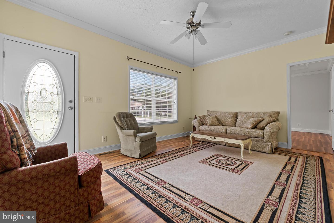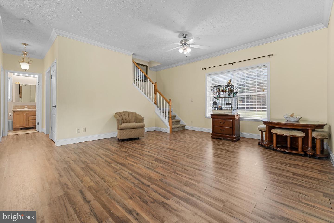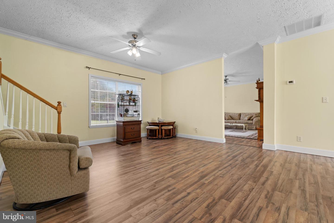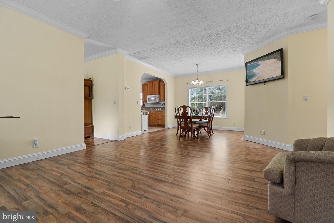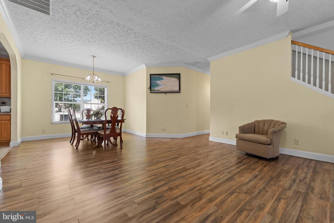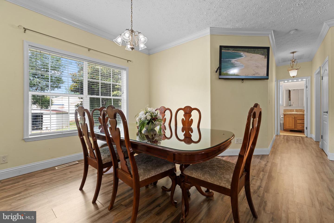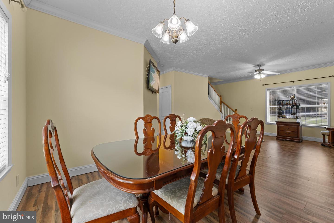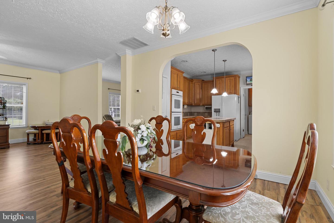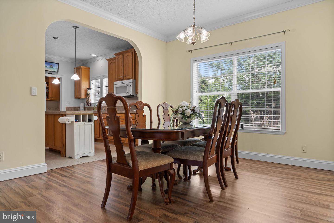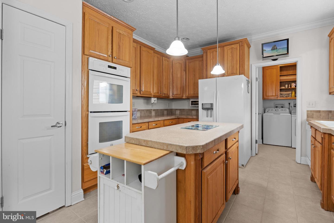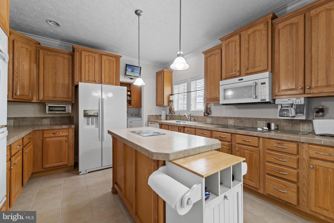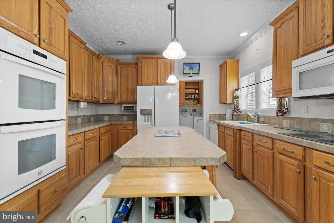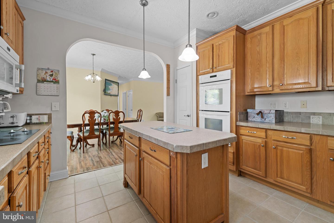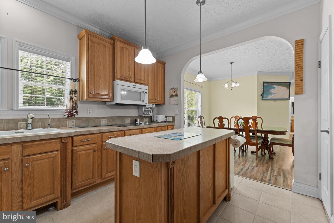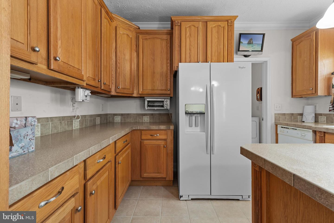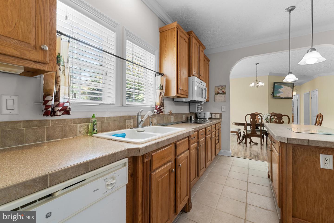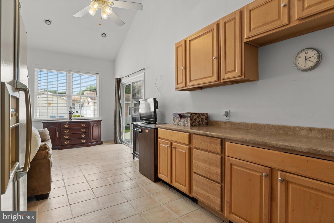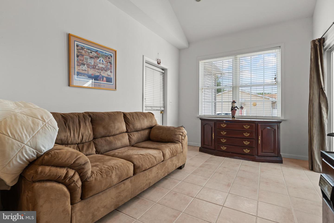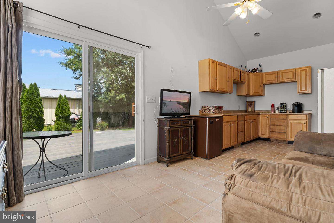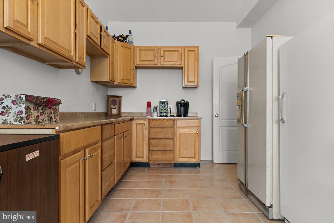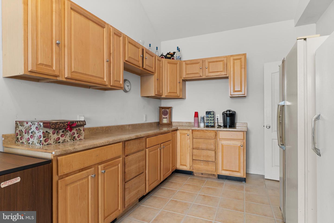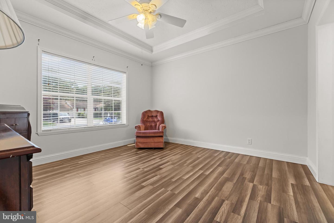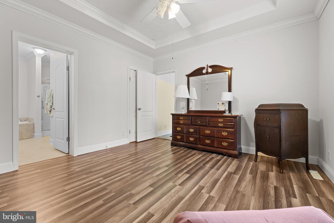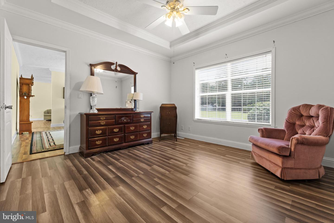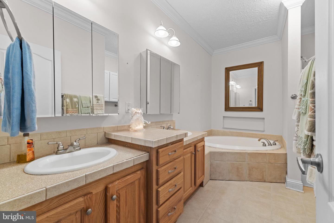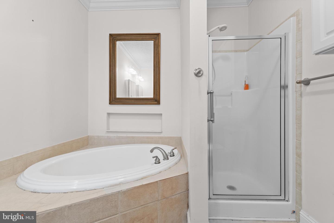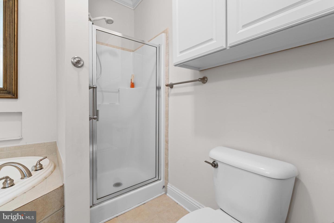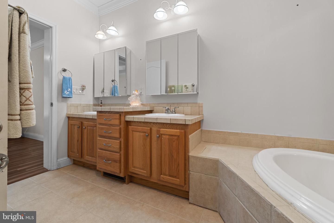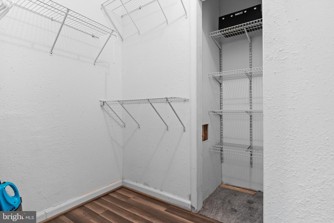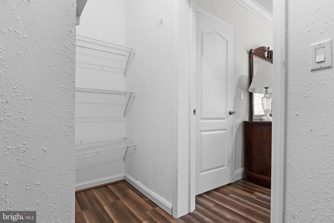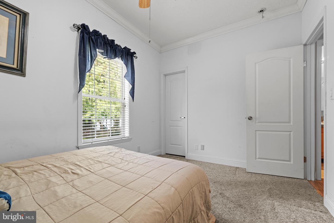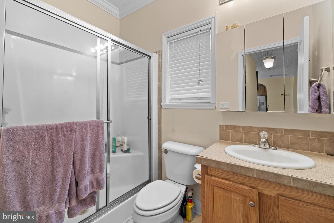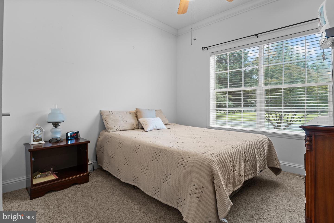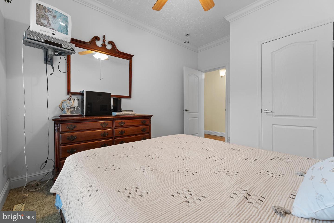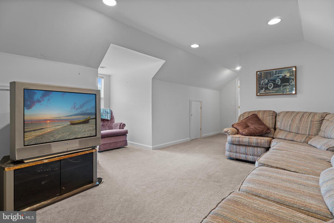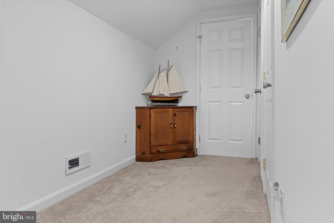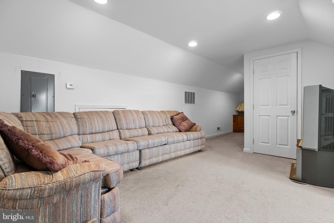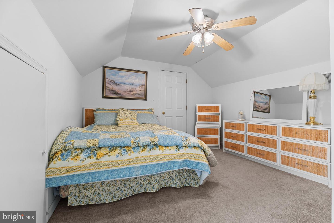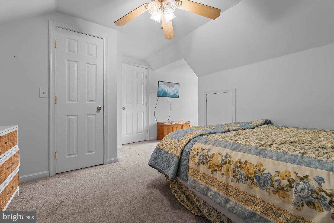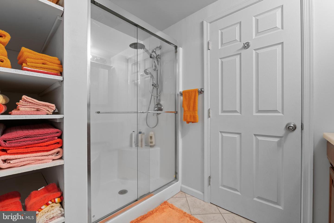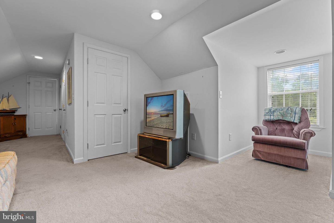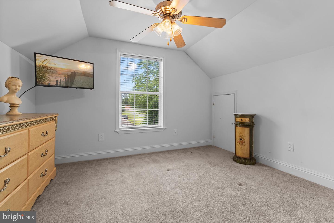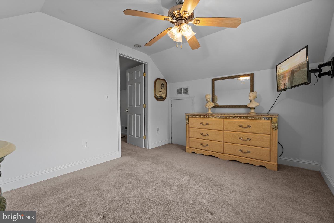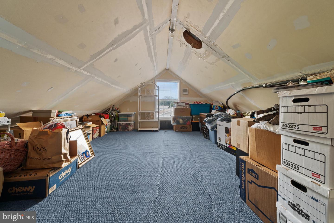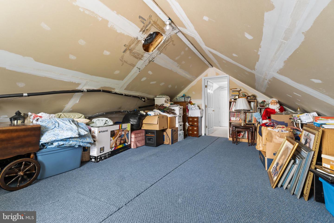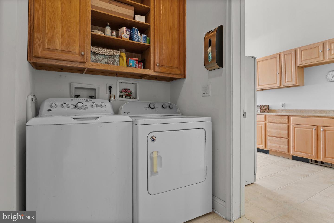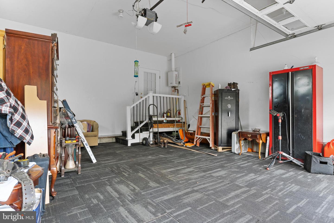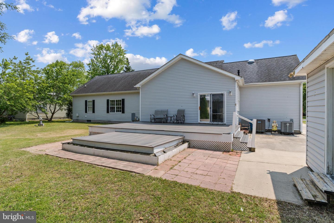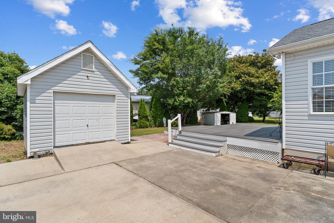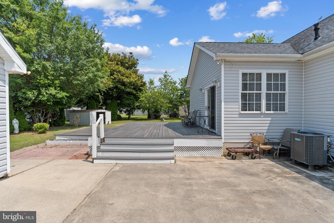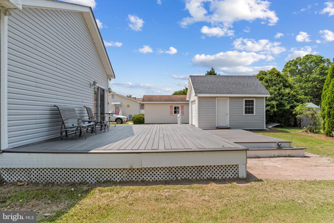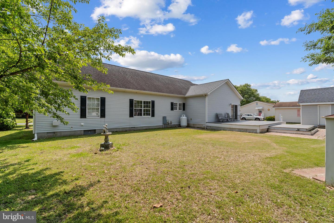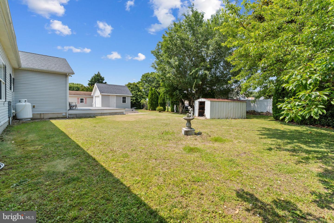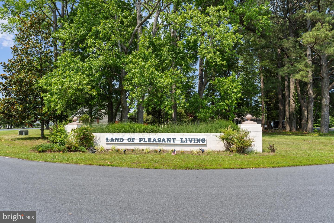406 Serrill Ave, Ocean View, De 19970
$569,9005 Bed
3 Bath
Tucked away in the quiet and welcoming Land of Pleasant Living community, this spacious 5 bedroom home offers the ideal blend of comfort, flexibility, and coastal convenience—just minutes from Bethany Beach, shopping, and dining. Set on a ¼-acre lot with no HOA fees!
With nearly 2,600 square feet of living space, the home features a versatile layout designed for everyday ease. The main level includes two separate family rooms, offering plenty of space for relaxing or entertaining, plus a bright sunroom overlooking the backyard—perfect for enjoying peaceful mornings or quiet evenings.
The kitchen is both functional and inviting, complete with a double wall oven, cooktop, and generous cabinet and counter space. You’ll find three bedrooms on the main floor, including a primary suite with a large walk-in closet, while upstairs offers two additional bedrooms, a full bath, and a huge unfinished storage area that could be finished off for even more living space.
Step outside to enjoy a 25x10 ft deck out back, ideal for outdoor dining, lounging, or weekend cookouts. A two-car attached garage plus a detached single-car garage provide plenty of room for vehicles, tools, or hobbies.
Located in a peaceful neighborhood with a small community fishing pond. Whether you're looking for a full-time residence or a coastal getaway with room to grow, this Ocean View property has all the space and flexibility you need.
Contact Jack Lingo
Essentials
MLS Number
Desu2087880
List Price
$569,900
Bedrooms
5
Full Baths
3
Standard Status
Active
Year Built
2005
New Construction
N
Property Type
Residential
Waterfront
N
Location
Address
406 Serrill Ave, Ocean View, De
Subdivision Name
Land Of Pleasant Living
Acres
0.26
Interior
Heating
Heat Pump(s)
Heating Fuel
Electric
Cooling
Central A/c
Hot Water
Tankless
Fireplace
N
Square Footage
2582
Interior Features
- 2nd Kitchen
- Bathroom - Walk-In Shower
- Carpet
- Ceiling Fan(s)
- Combination Kitchen/Dining
- Combination Dining/Living
- Crown Moldings
- Dining Area
- Entry Level Bedroom
- Family Room Off Kitchen
- Floor Plan - Open
- Kitchen - Island
- Primary Bath(s)
- Walk-in Closet(s)
- Window Treatments
Appliances
Additional Information
Elementary School
Lord Baltimore
High School
Indian River
Middle School
Selbyville
Listing courtesy of Keller Williams Realty.

