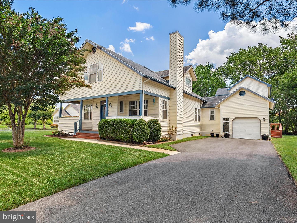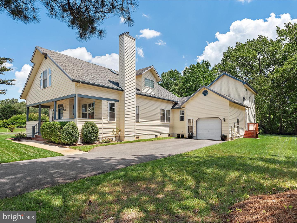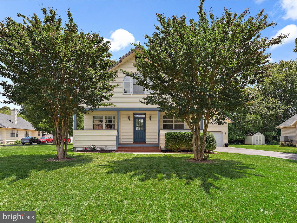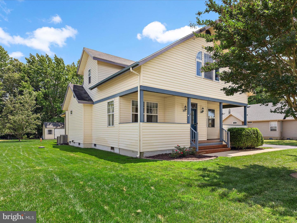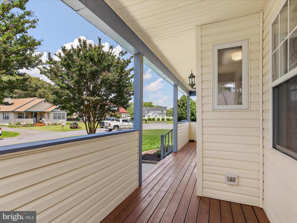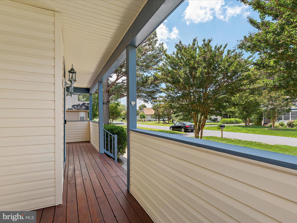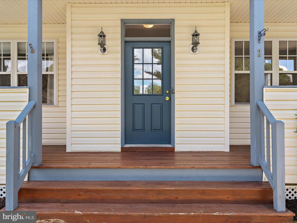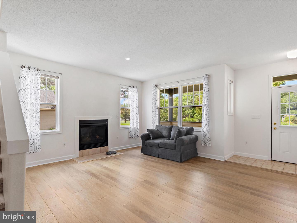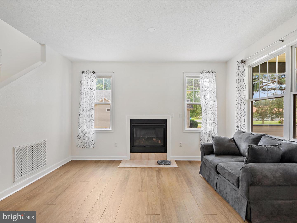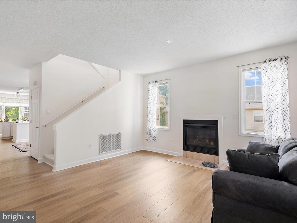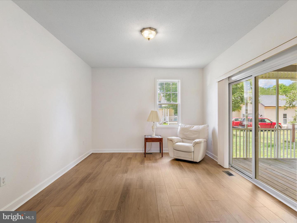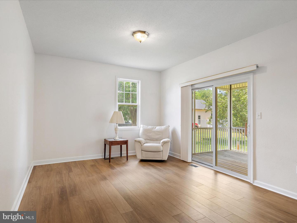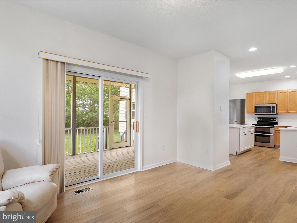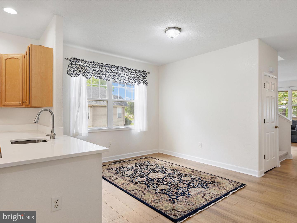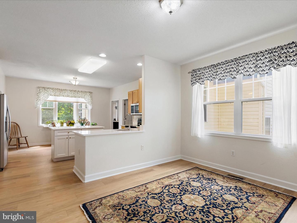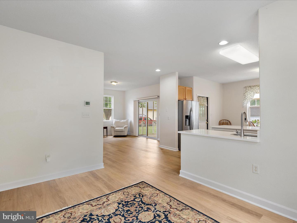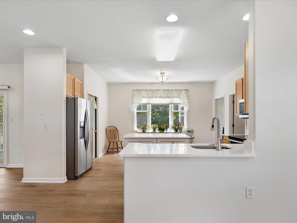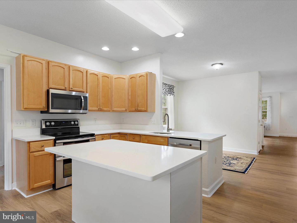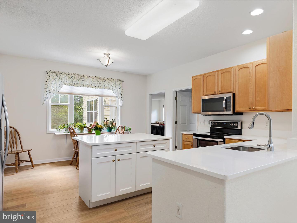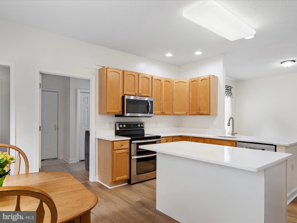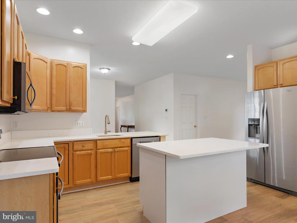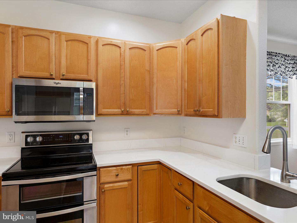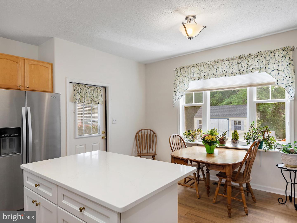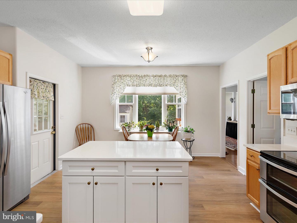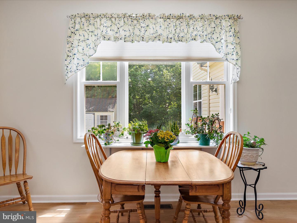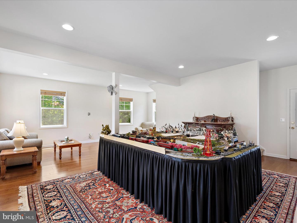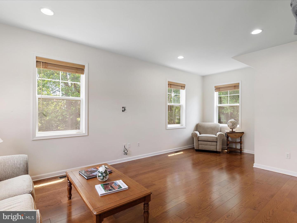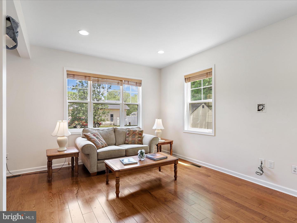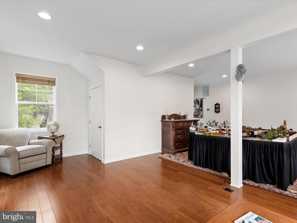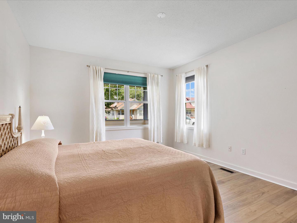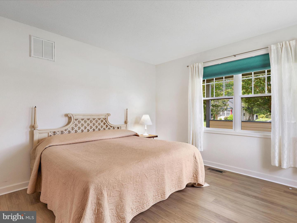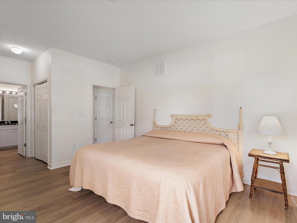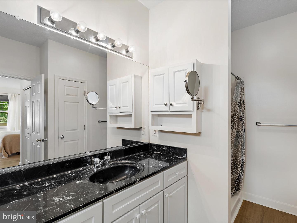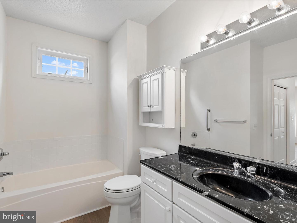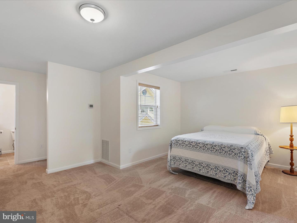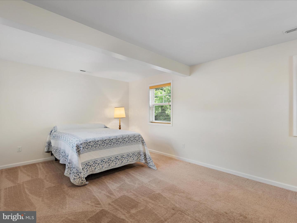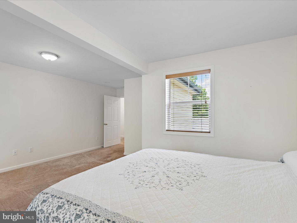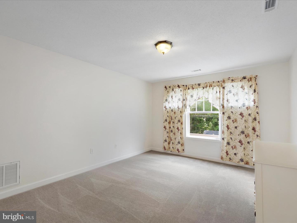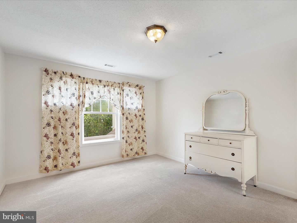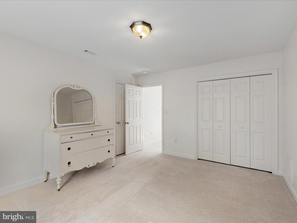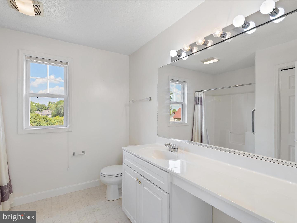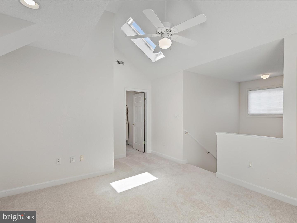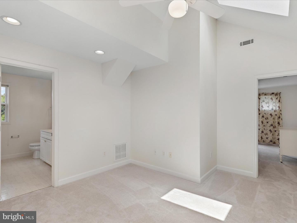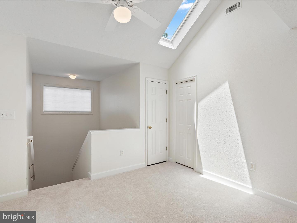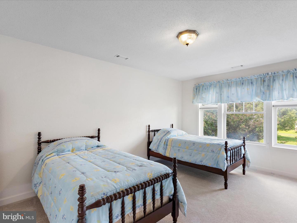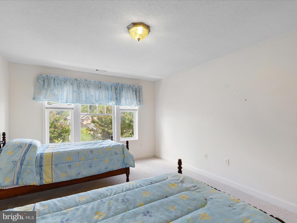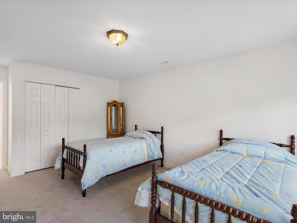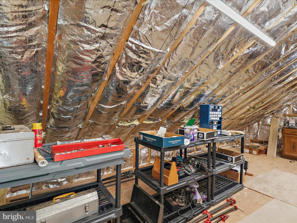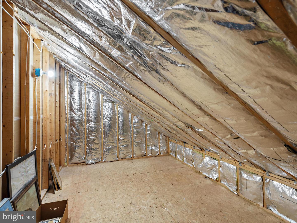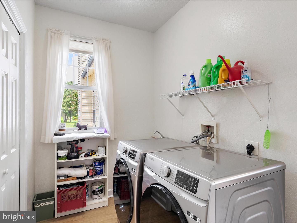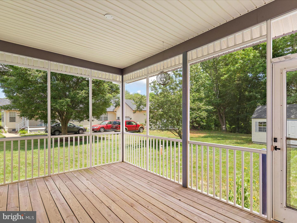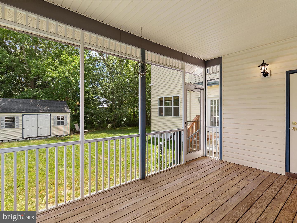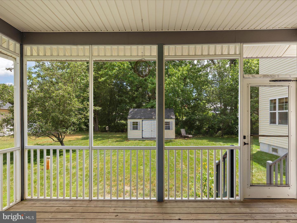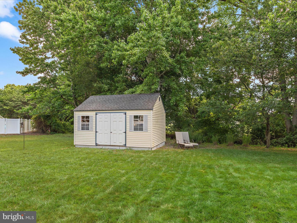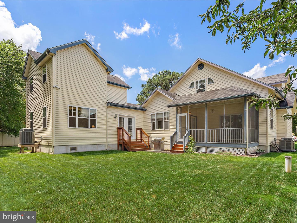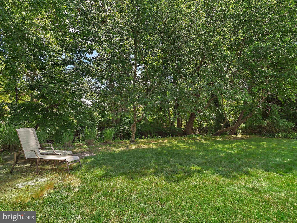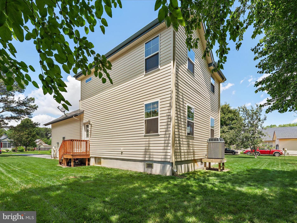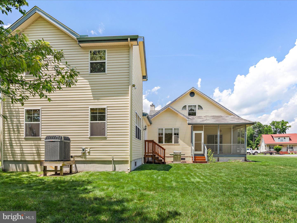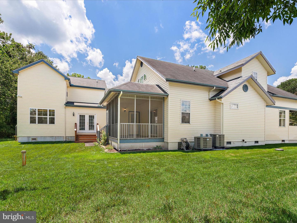2 Assawoman Ave, Ocean View, De 19970
$670,0004 Bed
3 Bath
1 Hf. Bath
Spacious Coastal Living Just Minutes from the Ocean, this 3400 square feet home is nestled on a generous .39-acre lot with a private back yard. An 1100 square foot addition to the house in 2016 ensures plenty of space for family, friends and entertainment. The addition features hardwood floors in the window-lined rec room with ample storage space plus access to the backyard through a French door. THIS addition could actually be separated from the rest of the house for an in-law or guest suite. KEY features that make this house special: Living room, family room and rec room on first floor; A newly remodeled kitchen with quartz countertops and stainless-steel appliances; FOUR bedrooms - a first floor primary suite - a second floor primary suite (in addition) – and 2 guest bedrooms on the 2nd floor of the original house. The first floor boasts brand-new luxury vinyl plank (LVP) flooring installed in 2024 and the carpet on the 2nd floor of original house is new. There are three huge walk-in storage areas on the 2nd floor as well as a pantry and storage closets in the addition. Three zoned HVAC ensures even temps year-round, two were replaced in 2017 and 2023 and the zone in the addition was installed in 2016. A laundry room/mud room off the kitchen has a door to enter the garage. From the Screened Porch, enjoy serene views of your private backyard – there is a large area off the porch that would be perfect for a deck or patio. The irritation system has an ag well to supply water and there is also a water conditioner dedicated to that well . This beautiful property is located in a quiet, welcoming neighborhood just minutes away from the ocean AND there is NO HOA fee!
Contact Jack Lingo
Essentials
MLS Number
Desu2087904
List Price
$670,000
Bedrooms
4
Full Baths
3
Half Baths
1
Standard Status
Active
Year Built
2003
New Construction
N
Property Type
Residential
Waterfront
N
Location
Address
2 Assawoman Ave, Ocean View, De
Subdivision Name
Woodland Park
Acres
0.39
Interior
Heating
Heat Pump(s), zoned
Heating Fuel
Electric
Cooling
Central A/c
Hot Water
Electric
Fireplace
Y
Flooring
Carpet, hardwood, luxury Vinyl Plank
Square Footage
3400
Interior Features
- Ceiling Fan(s)
- Double/Dual Staircase
- Entry Level Bedroom
- Family Room Off Kitchen
- Formal/Separate Dining Room
- Kitchen - Eat-In
- Kitchen - Island
- Pantry
- Primary Bath(s)
- Sprinkler System
- Upgraded Countertops
- Walk-in Closet(s)
- Window Treatments
- Wood Floors
Appliances
- Built-In Microwave
- Dryer
- Oven/Range - Electric
- Refrigerator
- Stainless Steel Appliances
- Washer
- Water Heater
- Dishwasher
- Disposal
Additional Information
Listing courtesy of Keller Williams Realty.
