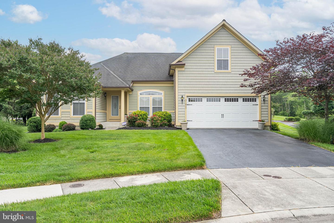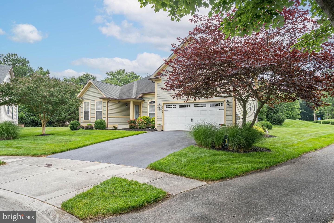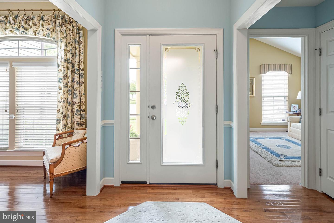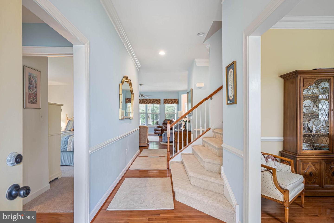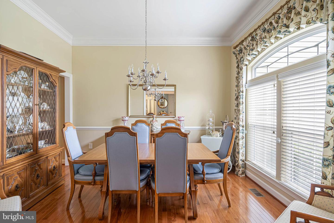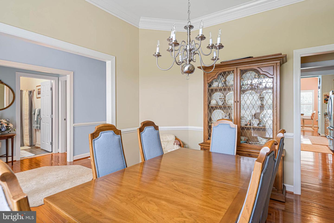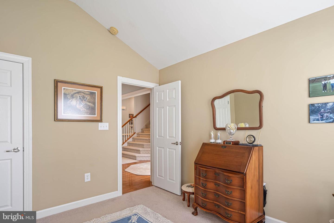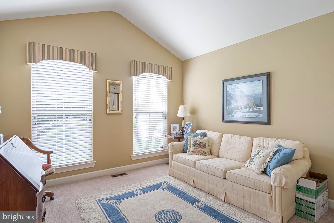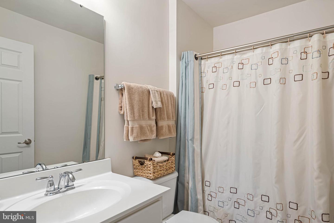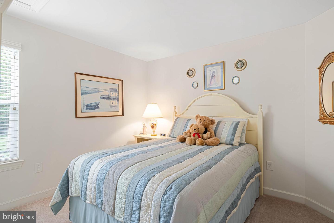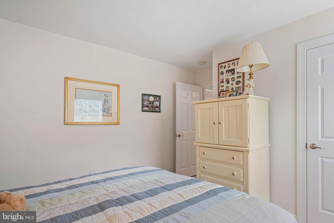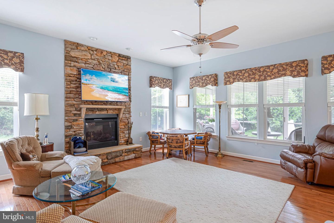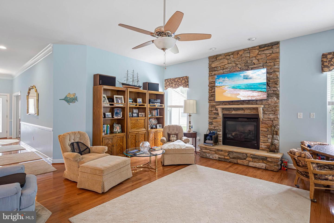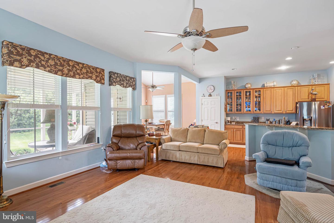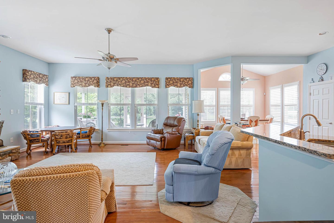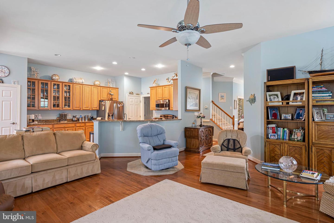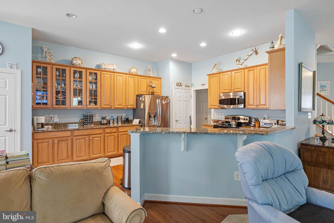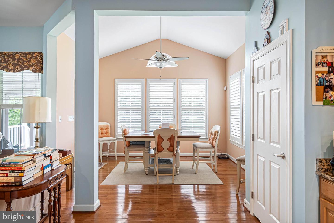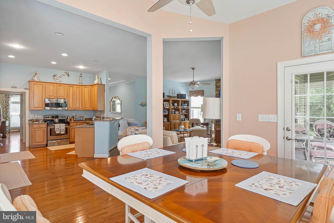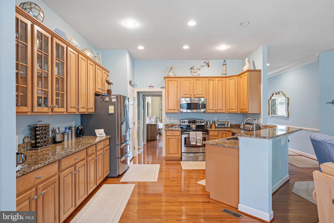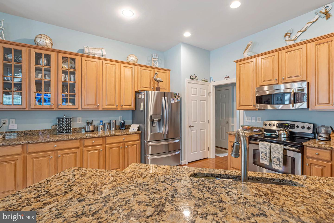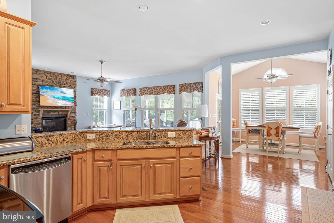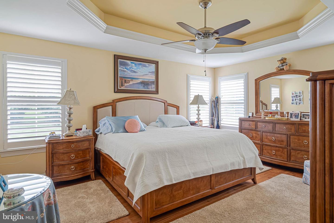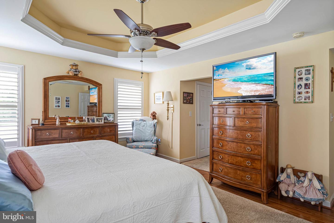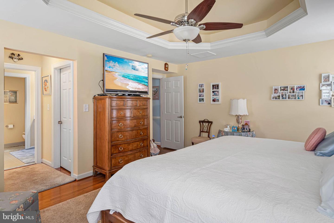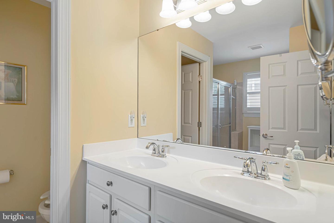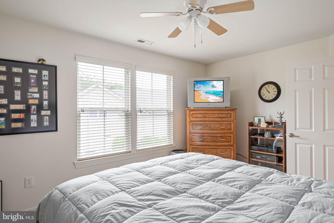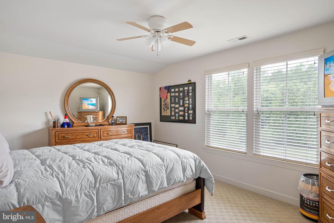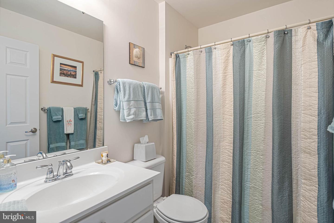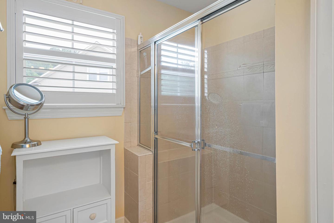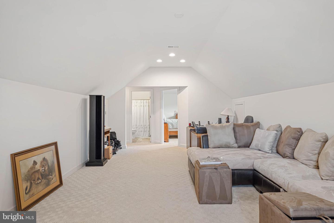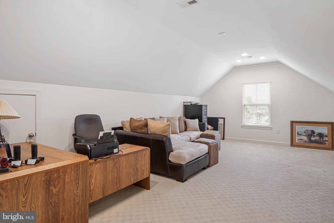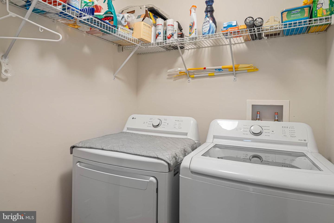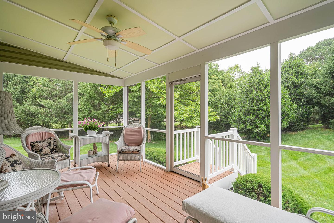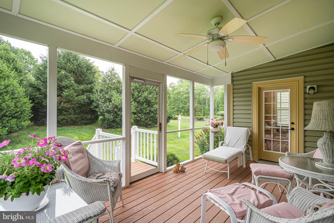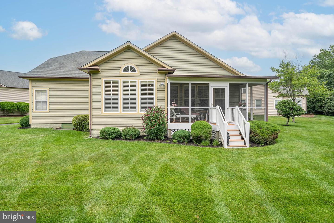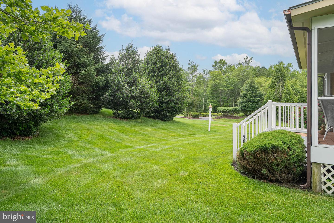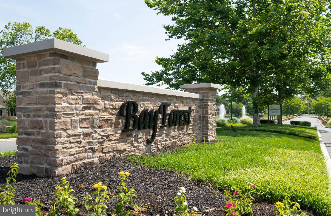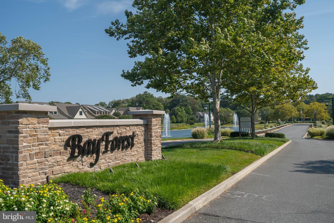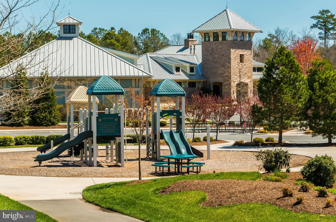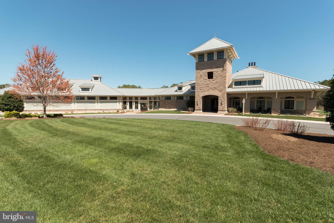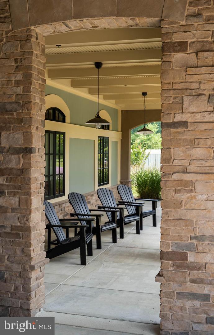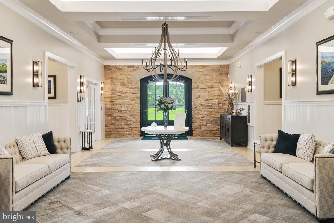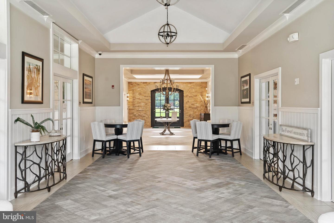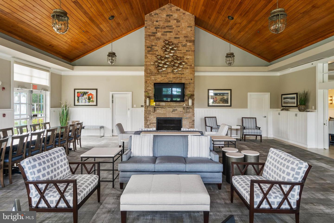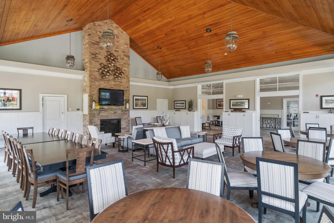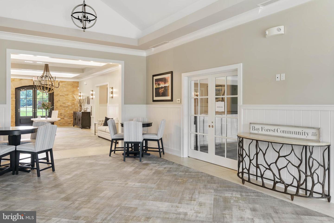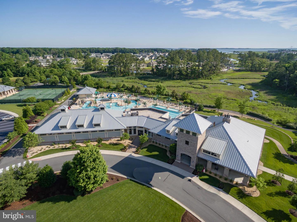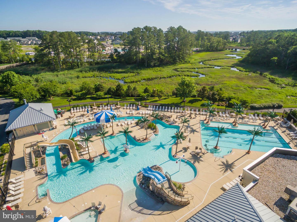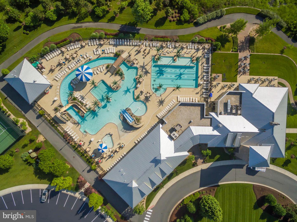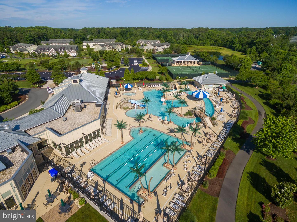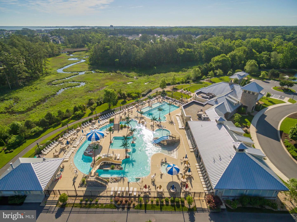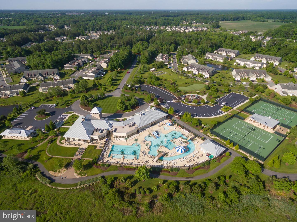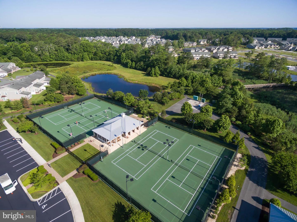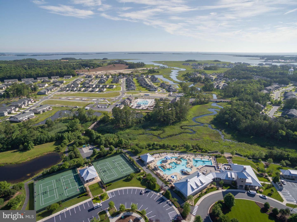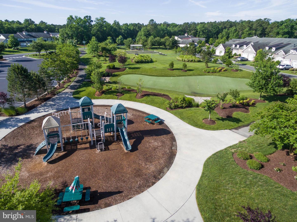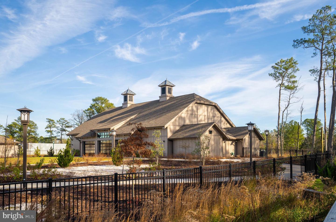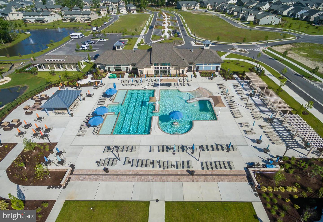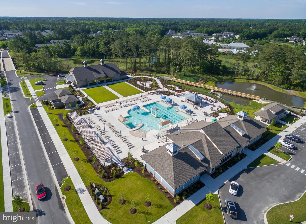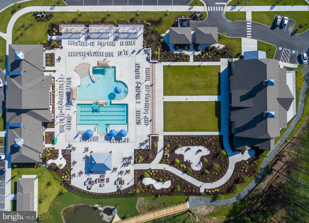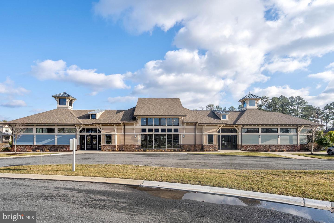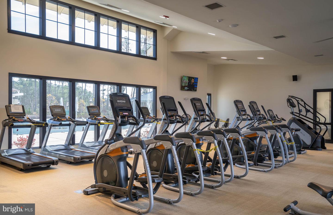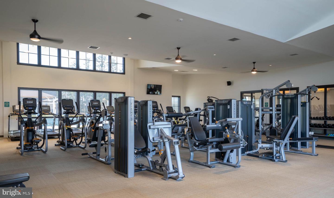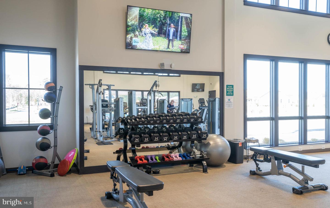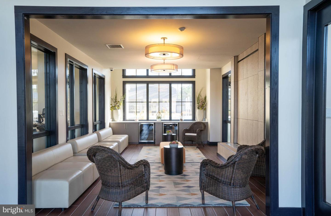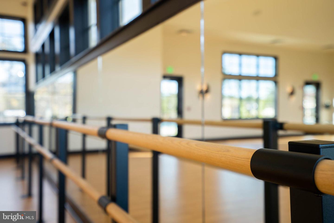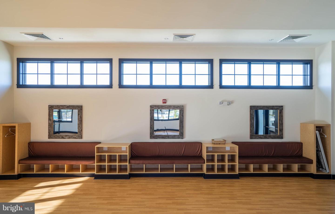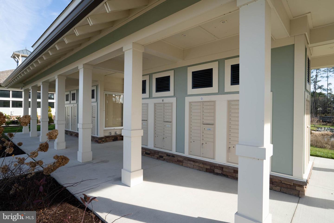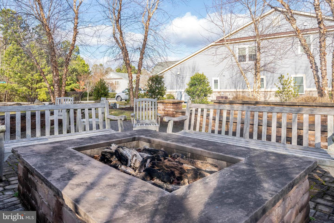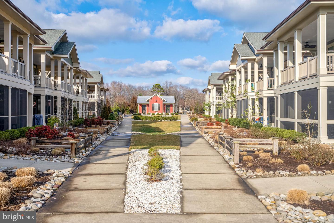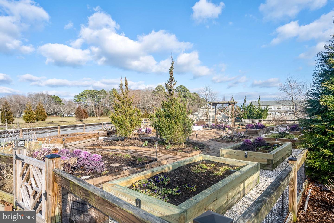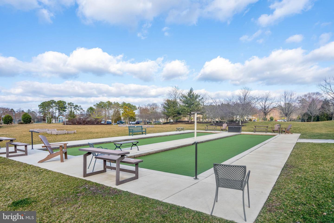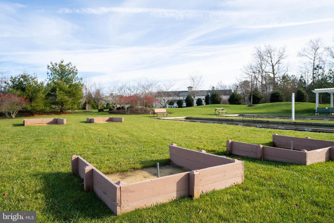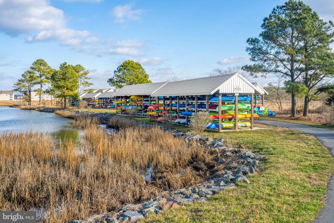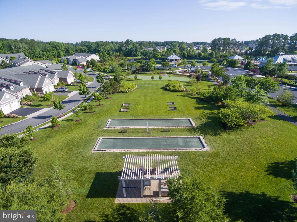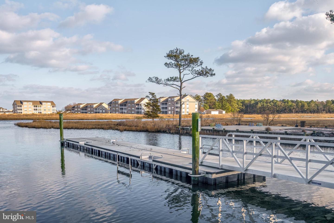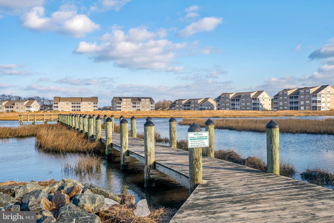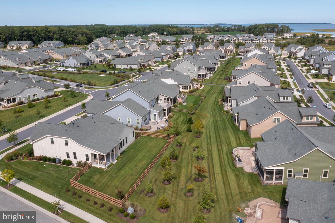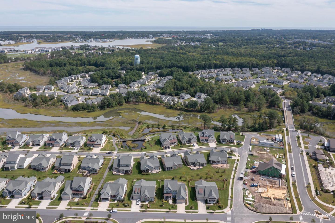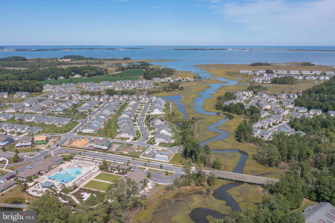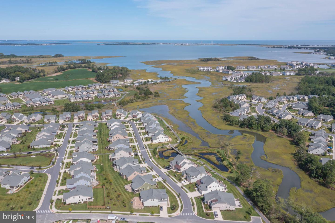31827 Skimmer Rd, Ocean View, De 19970
$712,5004 Bed
3 Bath
This 4 BD/3 BA NVR Springbrook model home, loaded w/ upgrades is sited on a beautifully landscaped lot in a cul-de-sac and may convey PARTIALLY FURNISHED or nearly FULLY FURNISHED, depending on the strength of an offer. The front walk leads to a broad, covered landing at elegant etched glass front door with side lights, which opens to gleaming wood floors through the Foyer, Dining Room, Great Room, Kitchen, Breakfast Room & Hallway. The Foyer features crown molding and chair rail. Left of the Foyer, you will find two Guest Bedrooms (the front BD, configured as a Sitting Room, also boasts a vaulted ceiling) with upgraded wall to wall carpet and a Guest Bath with tub shower in between. You’ll find beautiful Venetian Blinds throughout. Dining Room features crown molding, chair rail & a chandelier. Its double window also sports a Palladian window above and drapes. The extended Great Room’s Natural Gas Fireplace: stone hearth, stone mantel & heatilator. Above the mantel: a wall-screen TV. There’s also a ceiling fan. With windows on two sides, the Great Room floods with light streaming through blinds w/ fabric cornices. The Great Room looks onto a screened porch & landscaped side and back yards while flowing into the Kitchen & extended Breakfast Room. The Kitchen features: stainless steel appliances, upgraded cabinetry (including some glass-front cabinets to highlight select dishes or glassware), granite countertops, breakfast bar, twin pantries & recessed lighting. Kitchen & Great Room open into extended Morning Room (w/ another ceiling fan). Breakfast Room itself opens into the screened porch, beyond which you’ll enjoy beautiful landscaping, rolling berms and huge specimen holly bushes marking Bay Forest’s perimeter along Old Mill Road. The spacious 1st floor Primary Bedroom features a tray ceiling, ceiling fan and upgraded wall to wall carpet. With windows on both exterior walls, the Primary Bedroom also floods with light. There also are twin walk-in closets and a Primary Bath w/ twin vanities, upgraded cabinetry, a large stall shower w/ built-in bench. Carpeted stairs lead to the second floor’s 4th Bedroom, 3rd Bath & huge Bonus Room. Plus a first floor Laundry w/ shelving. Sellers installed new combination Smoke Detector/Carbon Monoxide Detectors throughout home in June 2025. Conditioned Crawlspace. Irrigation System & well. Garage shelving! HOA maintains lawn (mowing, fertilization). New Owner Capital Contribution: $1,100. $495 annual charge for water/sewer infrastructure. The National Association of Home Builders (NAHB) named Bay Forest Platinum Award Winning "Best in American Living" community because it "maximized water and green spaces and created a nice sense of micro-communities inside the natural habitat. [Bay Forest Club] has a lovely pool and resort-like amenities and the outside of the (Recreation) Barn is spectacular." So come enjoy our clubhouse with its lounge, grille, game room, Women's & Men's lockers opening to 3 pools (Lazy River!). 4 tennis courts (1 reconfigures for pickleball) & tennis pavilion, outdoor basketball nets, children's play areas, putting green, bocce lawns, horseshoe pits, volleyball space & fire pit. Plus Bay Forest’s incredible Recreation ‘Barn' which accommodates a basketball court or three pickleball courts or 450 guests for New Years Eve and other celebrations! The Barn opens to a Great Lawn, two new pools & a new exercise facility featuring a gym, a dance/yoga studio (w/ resilient floors), Men’s & Women’s changing rooms & beautiful gathering spaces. Don’t forget the Kayak Launch w/ kayak storage & expansive Indian River Bay & Bay Bridge views. Or the Herb Garden. Or the Summer Beach Shuttle. Enjoy amazing Salt Marsh views from our Shearwater Drive Bridge crossing Collins Creek to our Rec Barn, 2 pools, Gym & Herb Garden. 15 miles sidewalks. 5 miles Bethany Beach. 2 Year Cinch Home Warranty ($100 deductible). Price to Sell!
Contact Jack Lingo
Essentials
MLS Number
Desu2088630
List Price
$712,500
Bedrooms
4
Full Baths
3
Standard Status
Active
Year Built
2008
New Construction
N
Property Type
Residential
Waterfront
N
Location
Address
31827 Skimmer Rd, Ocean View, De
Subdivision Name
Bay Forest Club
Acres
0.25
Lot Features
Landscaping, cleared, crops Reserved, front Yard, road Frontage, other, cul-de-sac, no Thru Street, rear Yard, sideyard(s)
Interior
Heating
Central, forced Air, zoned
Heating Fuel
Natural Gas
Cooling
Central A/c, ceiling Fan(s), zoned
Hot Water
Natural Gas, tankless
Fireplace
Y
Flooring
Carpet, ceramic Tile, wood
Square Footage
2750
Interior Features
- Bathroom - Walk-In Shower
- Breakfast Area
- Carpet
- Ceiling Fan(s)
- Chair Railings
- Combination Kitchen/Dining
- Combination Kitchen/Living
- Crown Moldings
- Dining Area
- Entry Level Bedroom
- Family Room Off Kitchen
- Floor Plan - Open
- Formal/Separate Dining Room
- Kitchen - Eat-In
- Kitchen - Gourmet
- Kitchen - Table Space
- Pantry
- Primary Bath(s)
- Recessed Lighting
- Upgraded Countertops
- Walk-in Closet(s)
- Window Treatments
- Wood Floors
- Other
Appliances
- Built-In Microwave
- Built-In Range
- Dishwasher
- Disposal
- Dryer
- Dryer - Electric
- Dryer - Front Loading
- Exhaust Fan
- Range Hood
- Refrigerator
- Stainless Steel Appliances
- Water Heater - Tankless
Additional Information
Listing courtesy of Long & Foster Real Estate, Inc..
