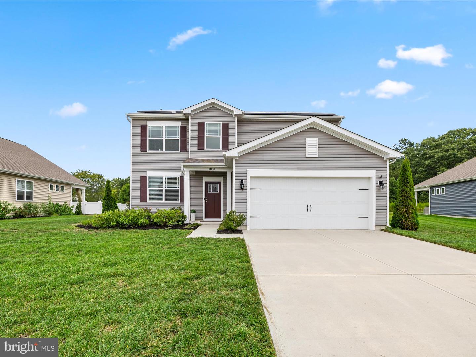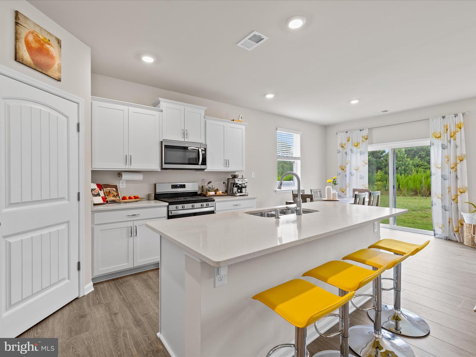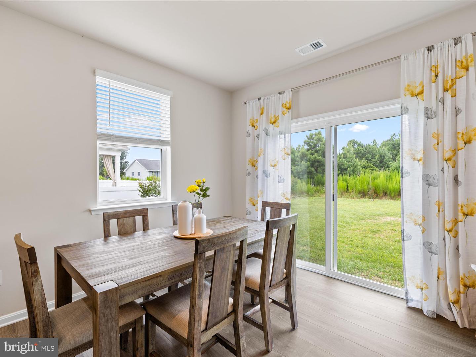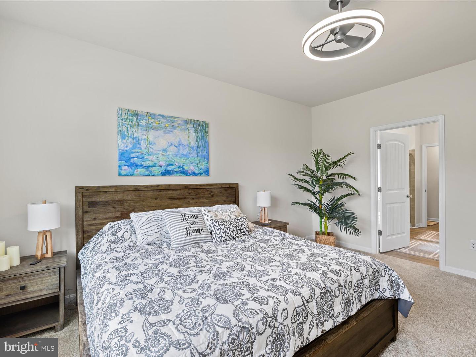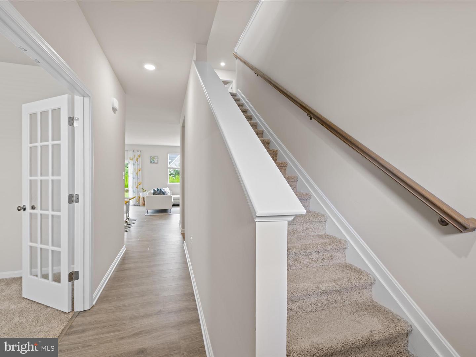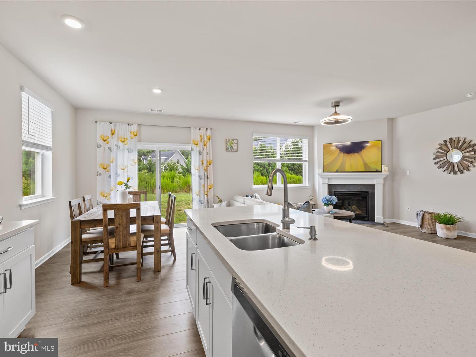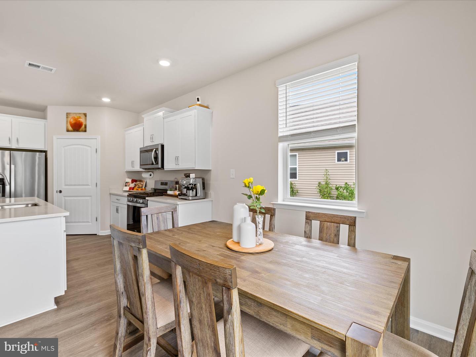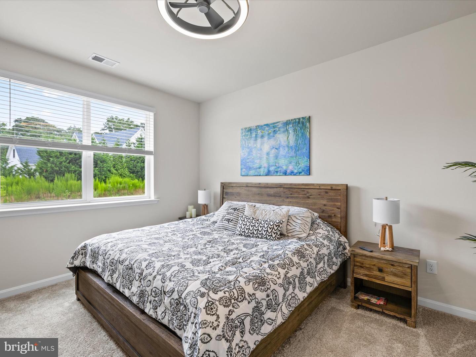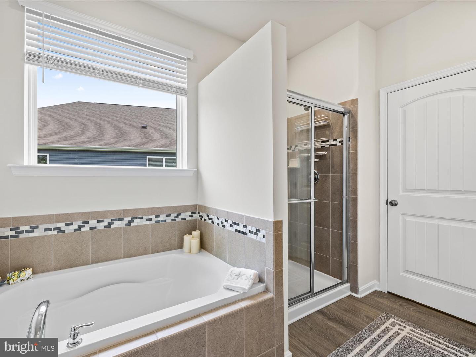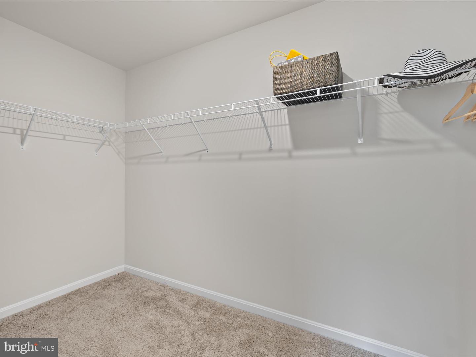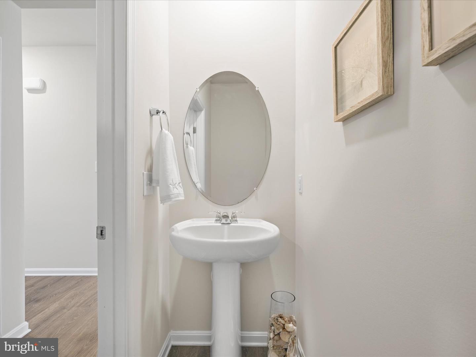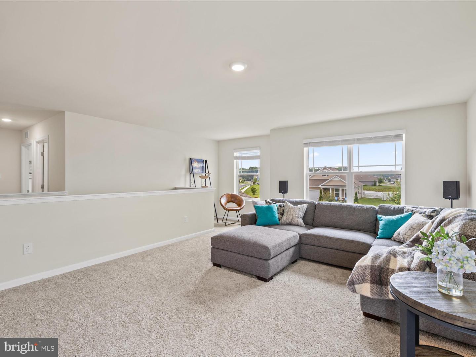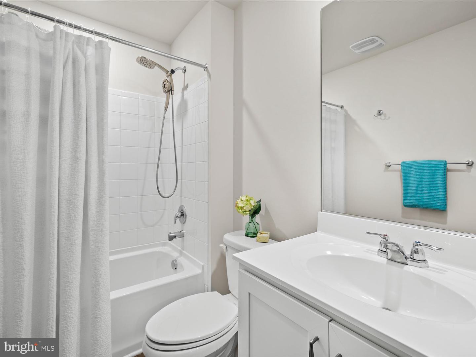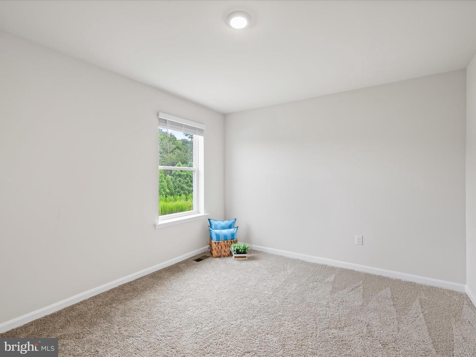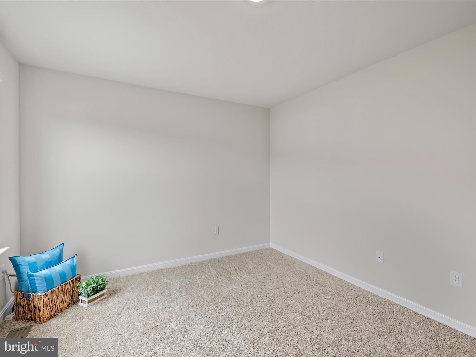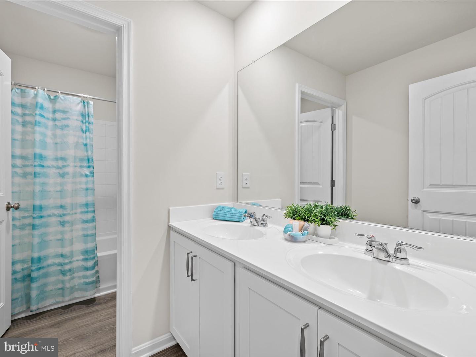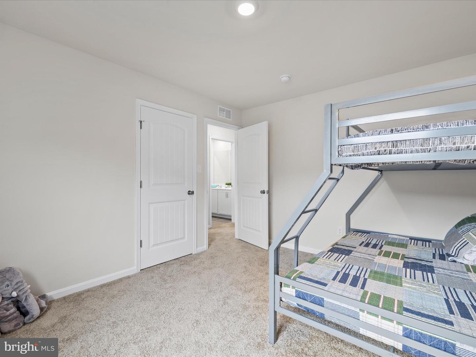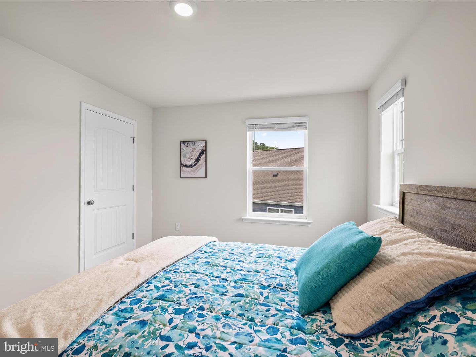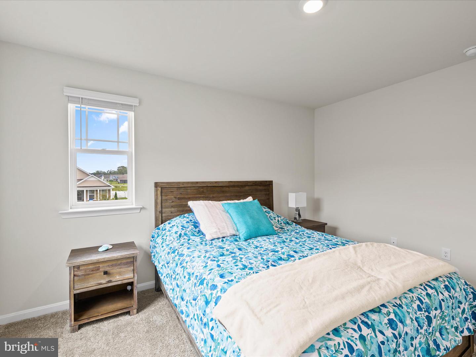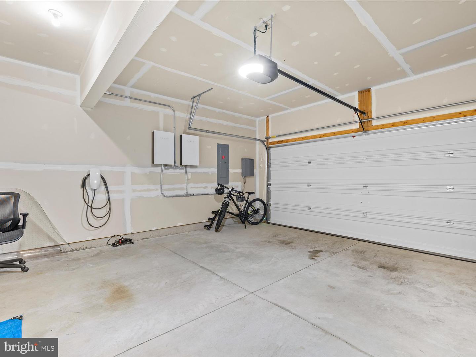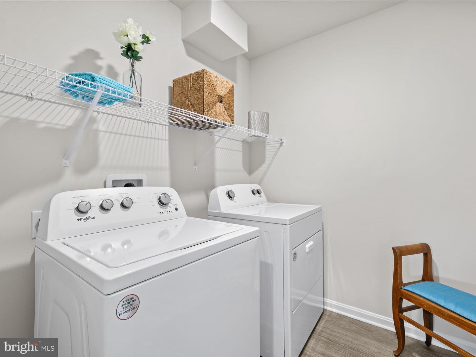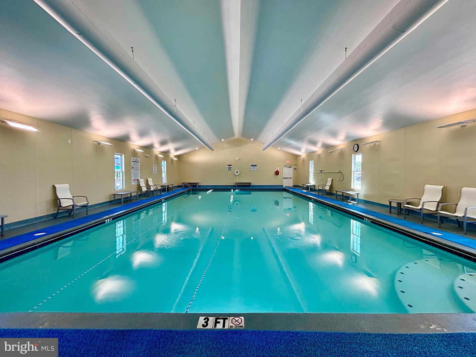34090 Gooseberry Ave, Ocean View, De 19970
$699,0005 Bed
3 Bath
1 Hf. Bath
Welcome to 34090 Gooseberry Ave, a spacious and smartly upgraded 5-bedroom, 4-bathroom home tucked into the heart of Ocean View Beach Club, just a short bike ride to downtown Bethany and steps from community canal access for kayaking or paddle boarding.
Inside, this coastal gem features an open-concept layout with a sun-filled living area, perfect for gatherings and everyday comfort. The gourmet kitchen boasts quartz countertops, stainless steel appliances, and custom cabinetry, flowing seamlessly into the dining and living spaces.
The first-floor primary suite provides a peaceful retreat with a spa-like en suite bath and walk-in closet. The bonus room can be used as an office, sitting room, or additional space for guests. Upstairs, you’ll find four additional bedrooms and two full bathrooms, along with a versatile loft space ideal for guests, work-from-home setups, or play.
And here’s where it gets even better, this home is equipped with owned solar panels and a Tesla EV charger, giving you energy savings and eco-friendly convenience from day one. This house comes fully furnished for a turn key experience.
Step outside to a tree-lined backyard that offers both privacy and a short walk to the community’s tranquil canal access, perfect for launching your kayak or enjoying nature right in your neighborhood.
All of this is located in a resort-style community offering indoor and outdoor pools, a clubhouse with fitness center, walking trails, and year-round events—all just minutes from the restaurants, shops, and sandy shores of Bethany Beach.
Contact Jack Lingo
Essentials
MLS Number
Desu2092146
List Price
$699,000
Bedrooms
5
Full Baths
3
Half Baths
1
Standard Status
Active
Year Built
2022
New Construction
N
Property Type
Residential
Waterfront
N
Location
Address
34090 Gooseberry Ave, Ocean View, De
Subdivision Name
Ocean View Beach Club
Acres
0.26
Lot Features
Backs To Trees
Interior
Heating
Solar - Active
Heating Fuel
Propane - Metered
Cooling
Solar Off Grid, central A/c, ceiling Fan(s), whole House Fan
Hot Water
Electric
Fireplace
Y
Flooring
Carpet, laminate Plank
Square Footage
2814
Interior Features
- Carpet
- Dining Area
- Entry Level Bedroom
- Floor Plan - Open
- Kitchen - Island
- Pantry
- Primary Bath(s)
- Recessed Lighting
- Upgraded Countertops
- Walk-in Closet(s)
- Window Treatments
- Kitchen - Gourmet
- Bathroom - Soaking Tub
- Kitchen - Eat-In
- Bathroom - Stall Shower
Appliances
- Built-In Microwave
- Built-In Range
- Dishwasher
- Disposal
- Dryer
- Icemaker
- Refrigerator
- Washer
Additional Information
High School
Indian River
Listing courtesy of Long & Foster Real Estate, Inc..
