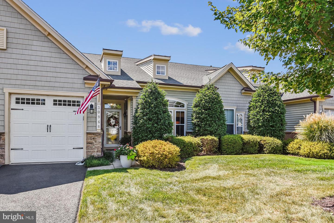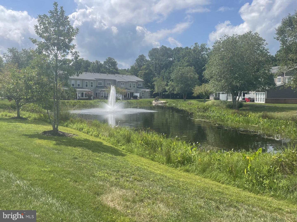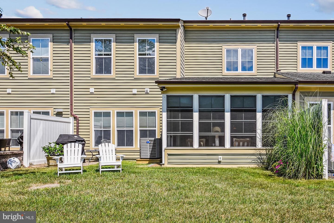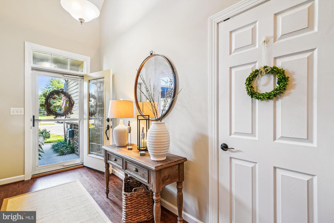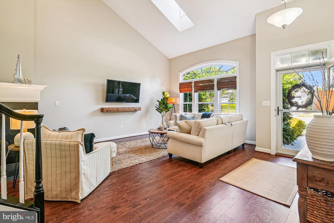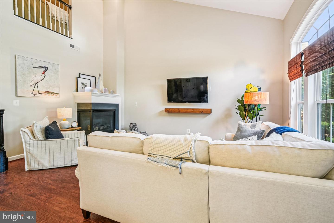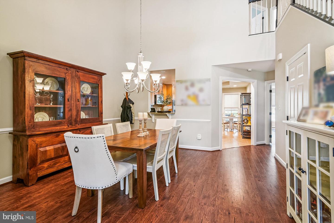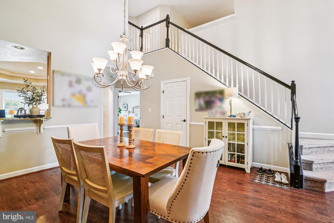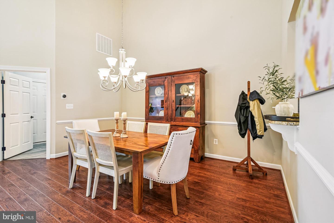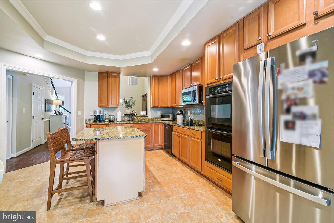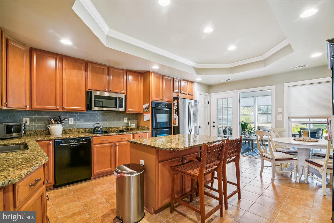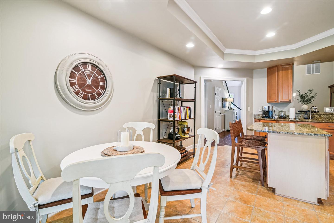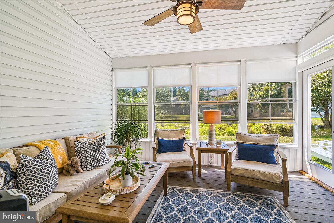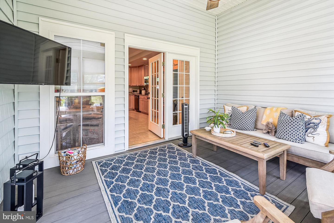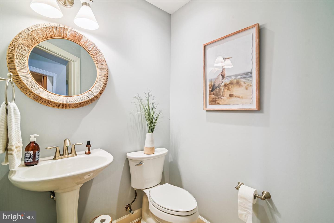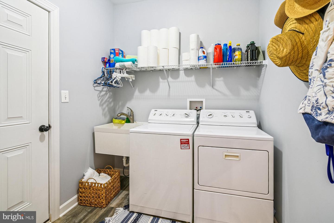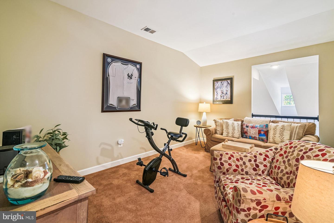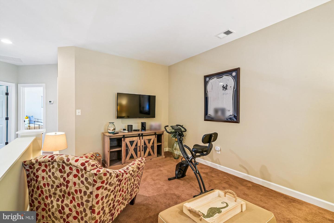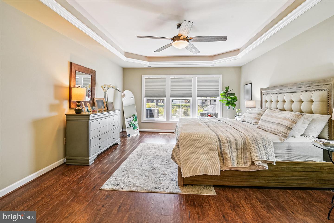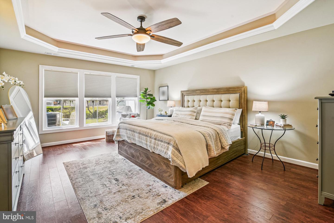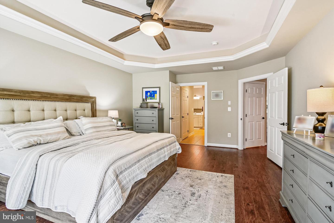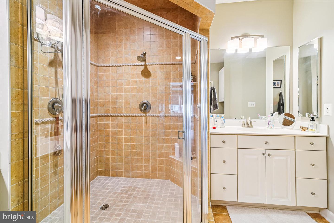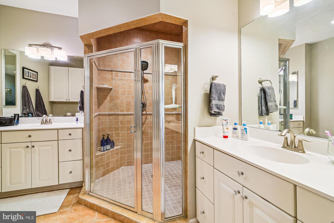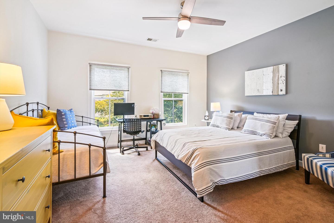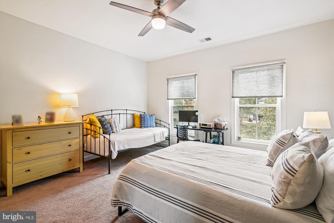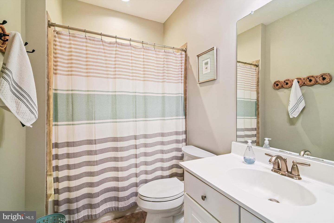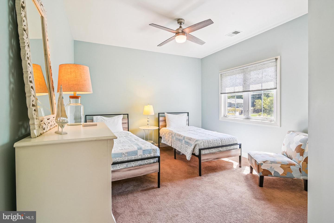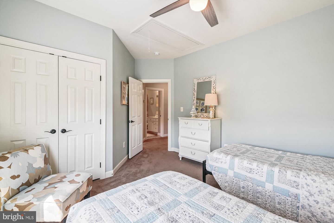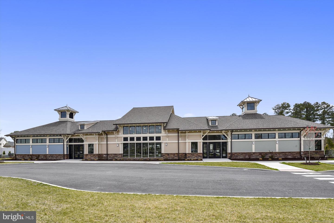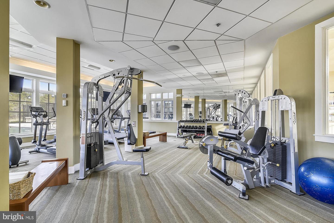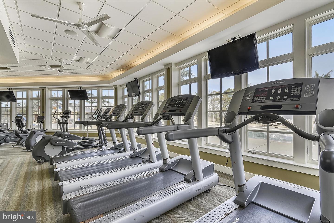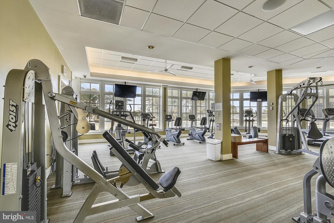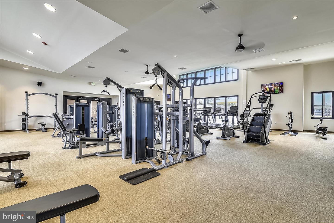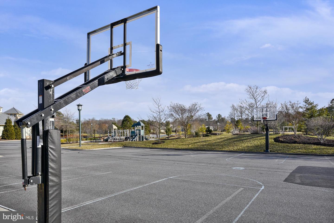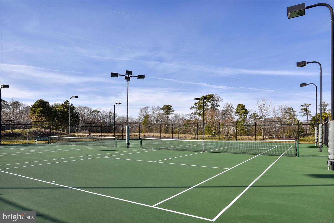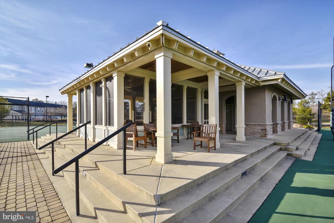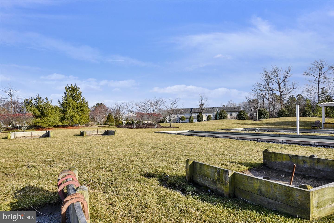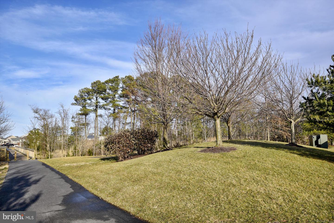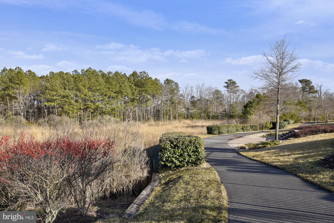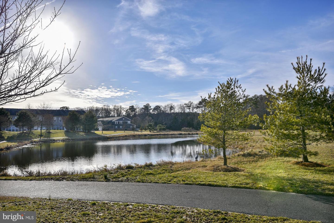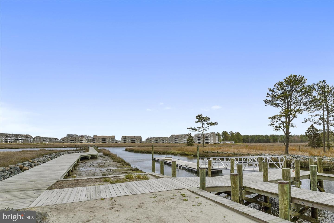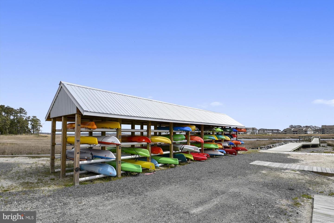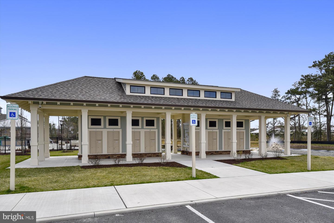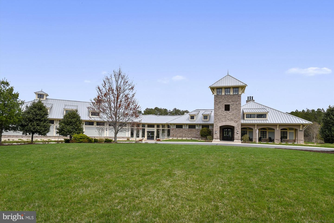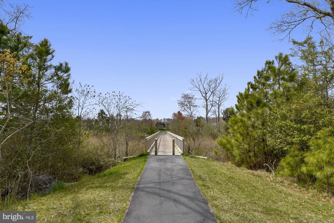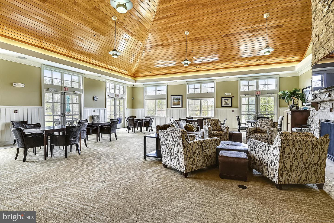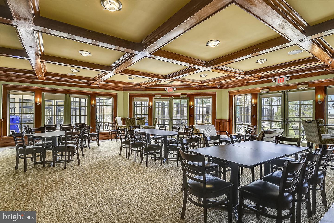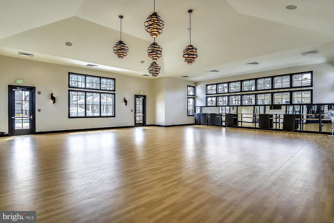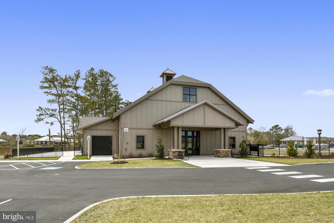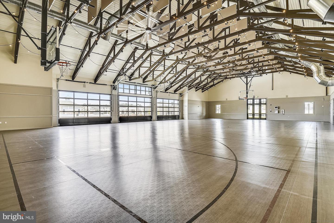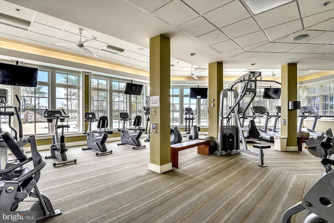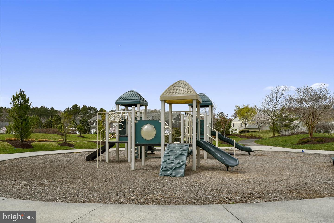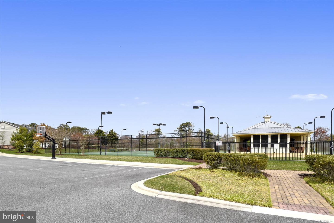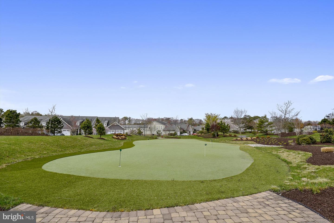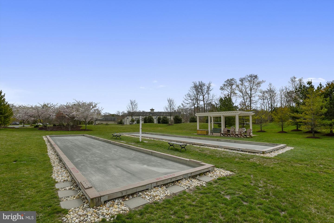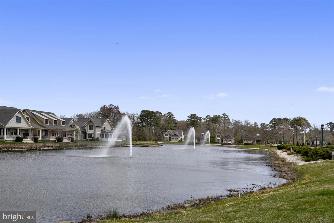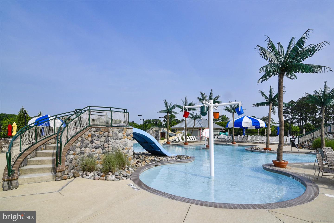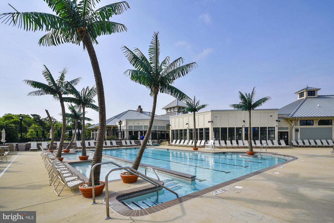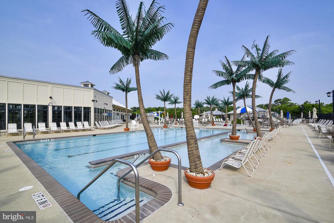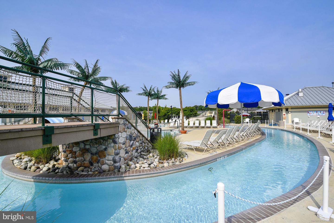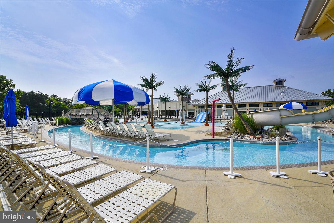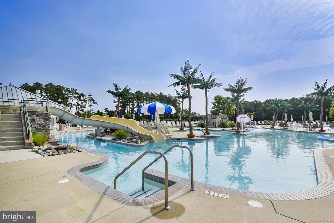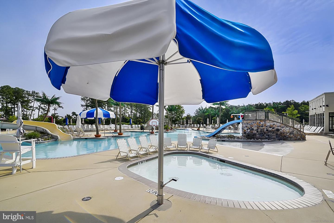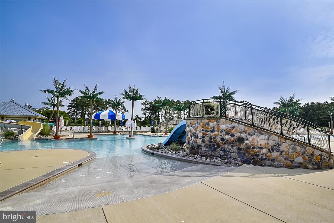30968 Starling Rd #107b, Ocean View, De 19970
$570,0003 Bed
2 Bath
1 Hf. Bath
? Welcome to Bay Forest – Award-Winning Coastal Living!
Bay Forest was proudly recognized as the #1 Planned Community in 2018 by the National Association of Home Builders during the prestigious Best in American Living Awards. Now’s your chance to own a stunning villa in this resort-style community!
This Severn Model Villa offers:
3 Bedrooms | 2.5 Baths | Loft
Pond Views and just steps from the clubhouse and pools
Cathedral ceilings, elegant fireplace, and flowing hardwood floors
Gourmet kitchen with double ovens, granite countertops, tile flooring, and a custom-painted tray ceiling
Sunroom with serene pond views
First-floor owner’s suite with upgraded flooring, Roman shower, and double vanities
Second floor includes two spacious guest bedrooms, full bath, and a second family room/loft area
Bay Forest Amenities Include:
Multiple pools & clubhouses
Tennis courts & basketball courts
Walking and biking trails
Herb garden & putting green
Fitness center & playgrounds
Beach shuttle & marina for kayaking
Whether you're looking for a beach retreat, year-round residence, or investment property, this move-in-ready villa is the perfect choice.
Contact Jack Lingo
Essentials
MLS Number
Desu2095268
List Price
$570,000
Bedrooms
3
Full Baths
2
Half Baths
1
Standard Status
Active
Year Built
2008
New Construction
N
Property Type
Residential
Waterfront
N
Location
Address
30968 Starling Rd #107b, Ocean View, De
Subdivision Name
Bay Forest Club
Acres
0.10
Lot Features
Landscaping, pond
Interior
Heating
Forced Air, heat Pump(s)
Heating Fuel
Electric, natural Gas
Cooling
Central A/c
Hot Water
Propane
Fireplace
Y
Flooring
Hardwood, carpet, ceramic Tile
Square Footage
2400
Interior Features
- Carpet
- Ceiling Fan(s)
- Chair Railings
- Crown Moldings
- Dining Area
- Entry Level Bedroom
- Kitchen - Eat-In
- Kitchen - Island
- Primary Bath(s)
- Upgraded Countertops
- Walk-in Closet(s)
Appliances
- Built-In Microwave
- Cooktop
- Dishwasher
- Disposal
- Dryer
- Oven - Wall
- Oven/Range - Electric
- Refrigerator
- Washer
- Water Heater
Additional Information
Listing courtesy of Coldwell Banker Realty.
