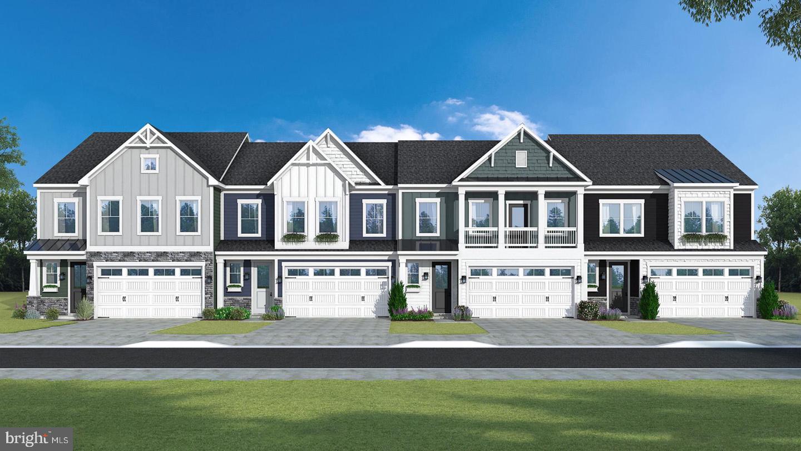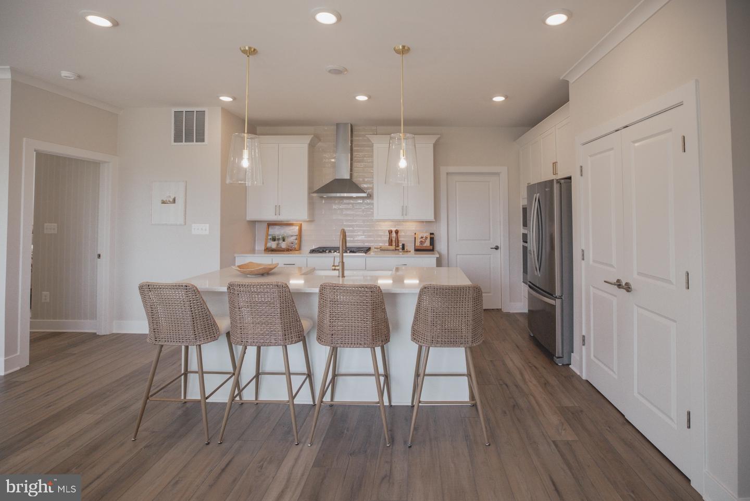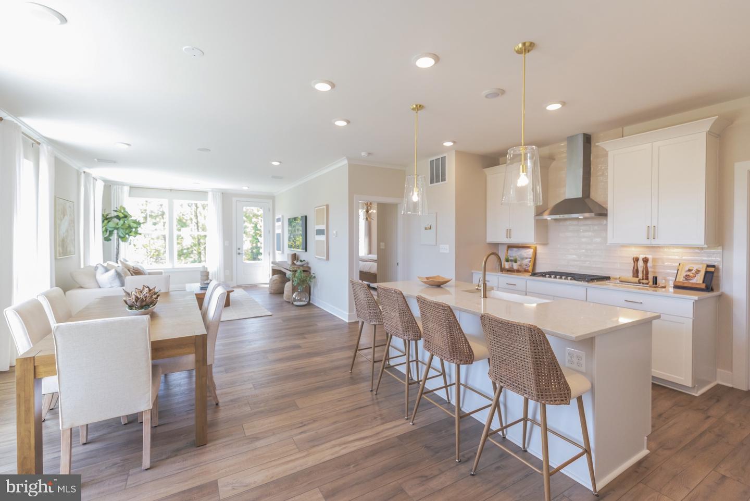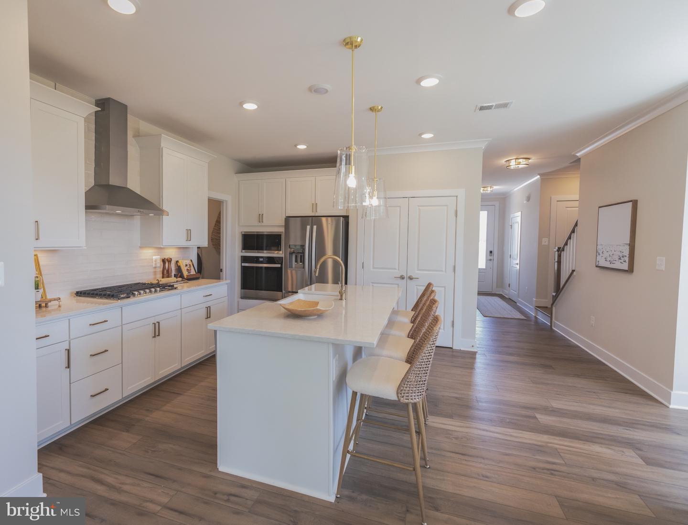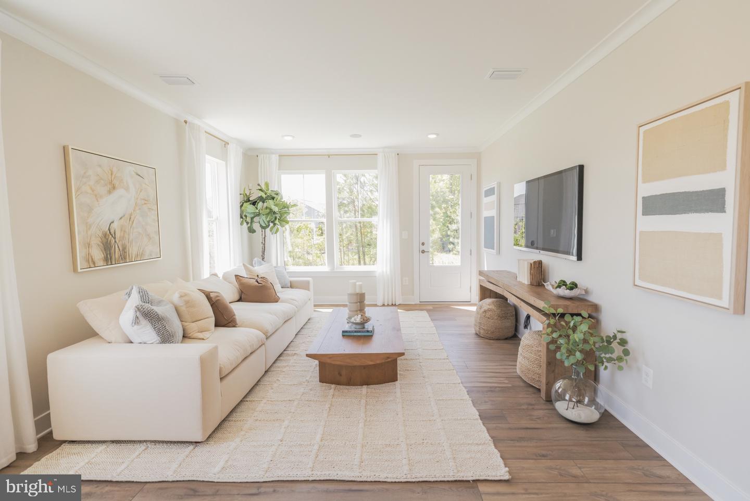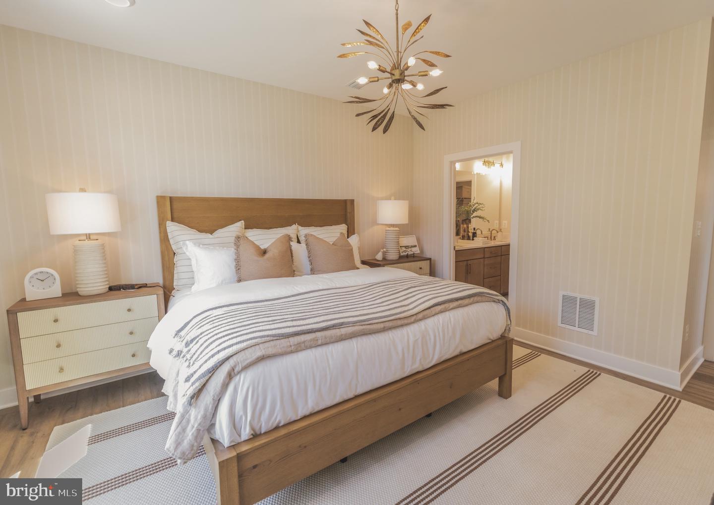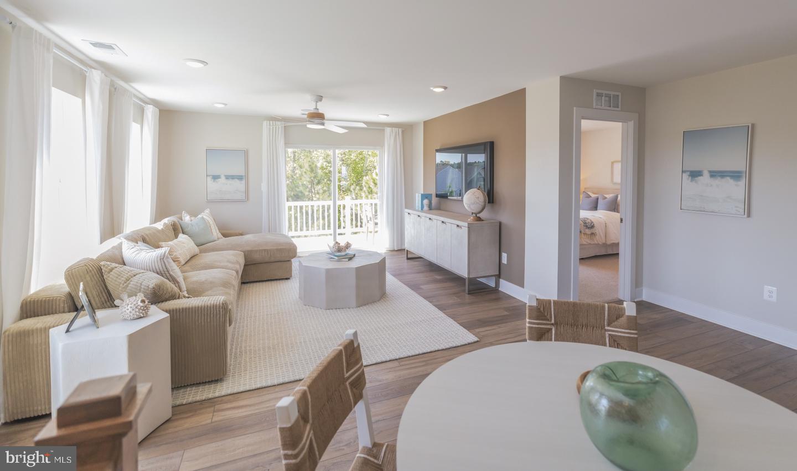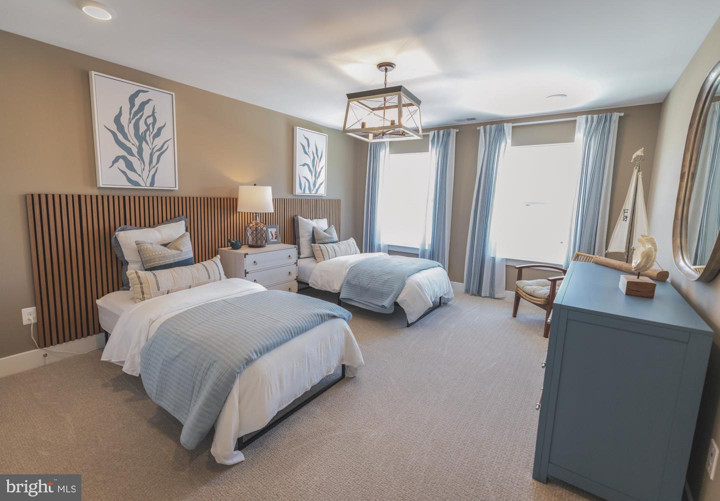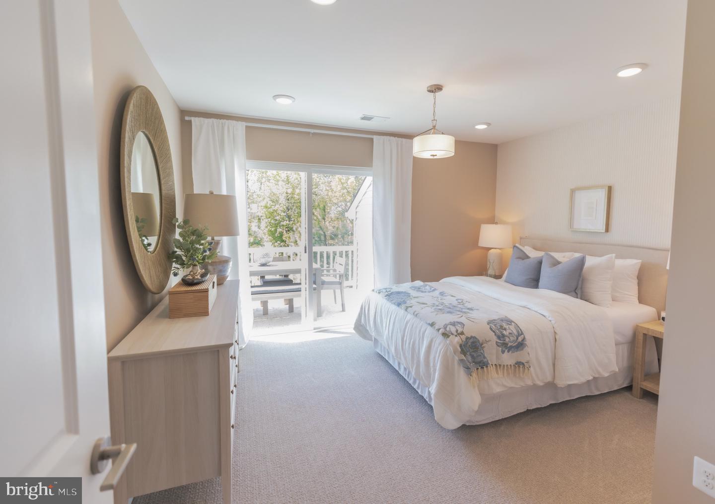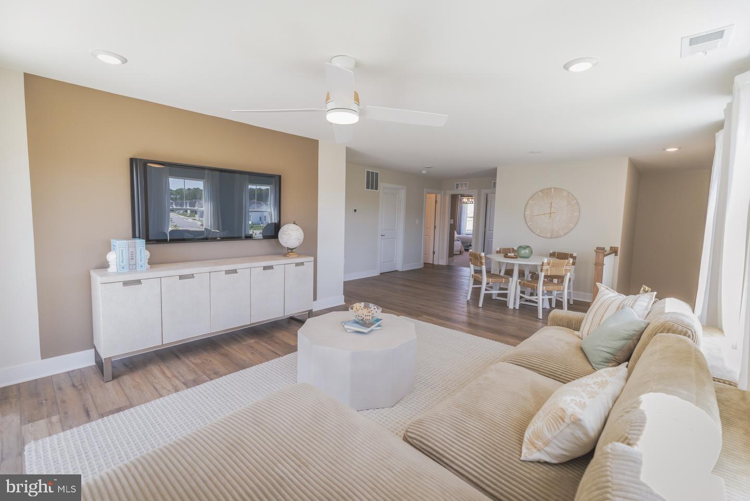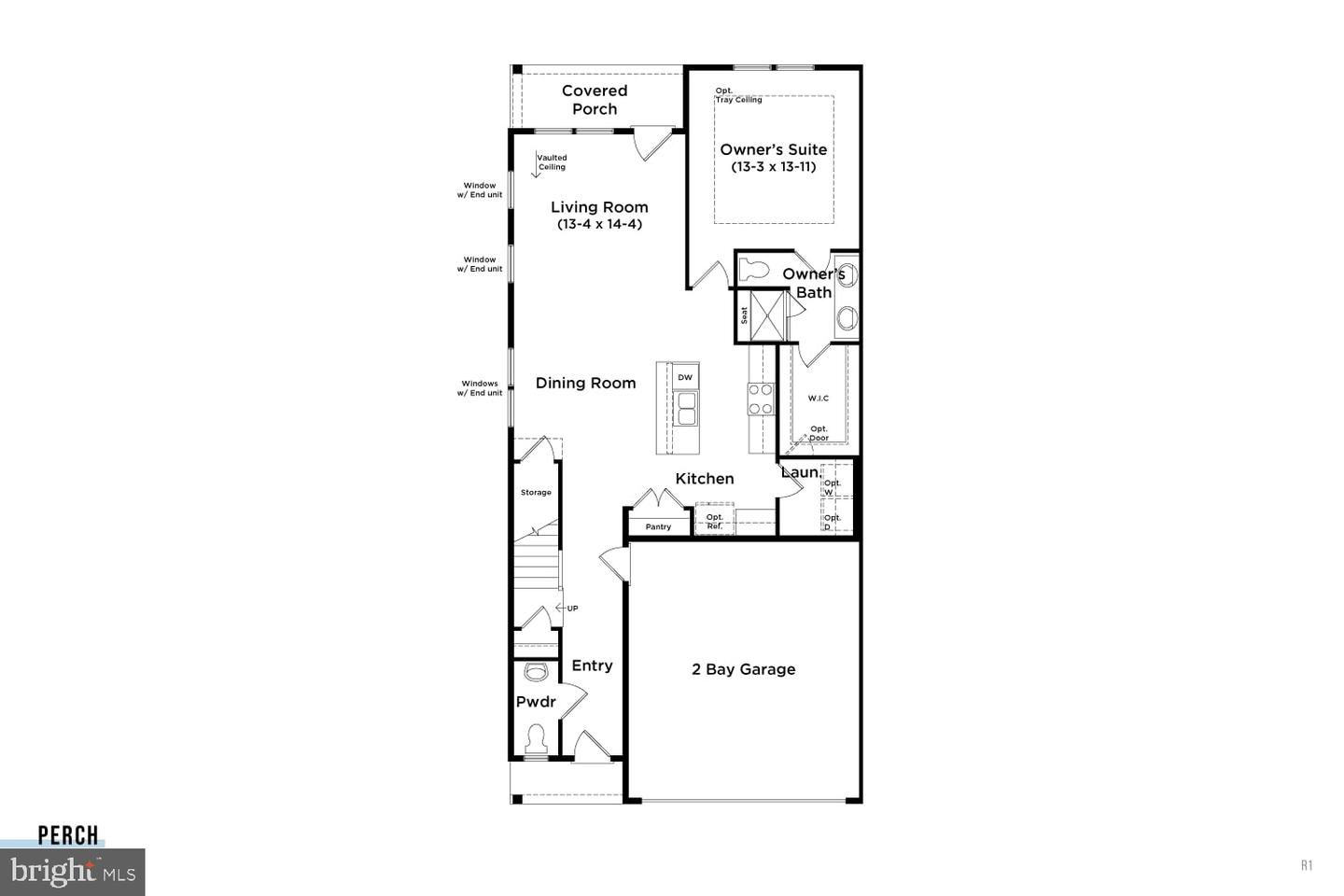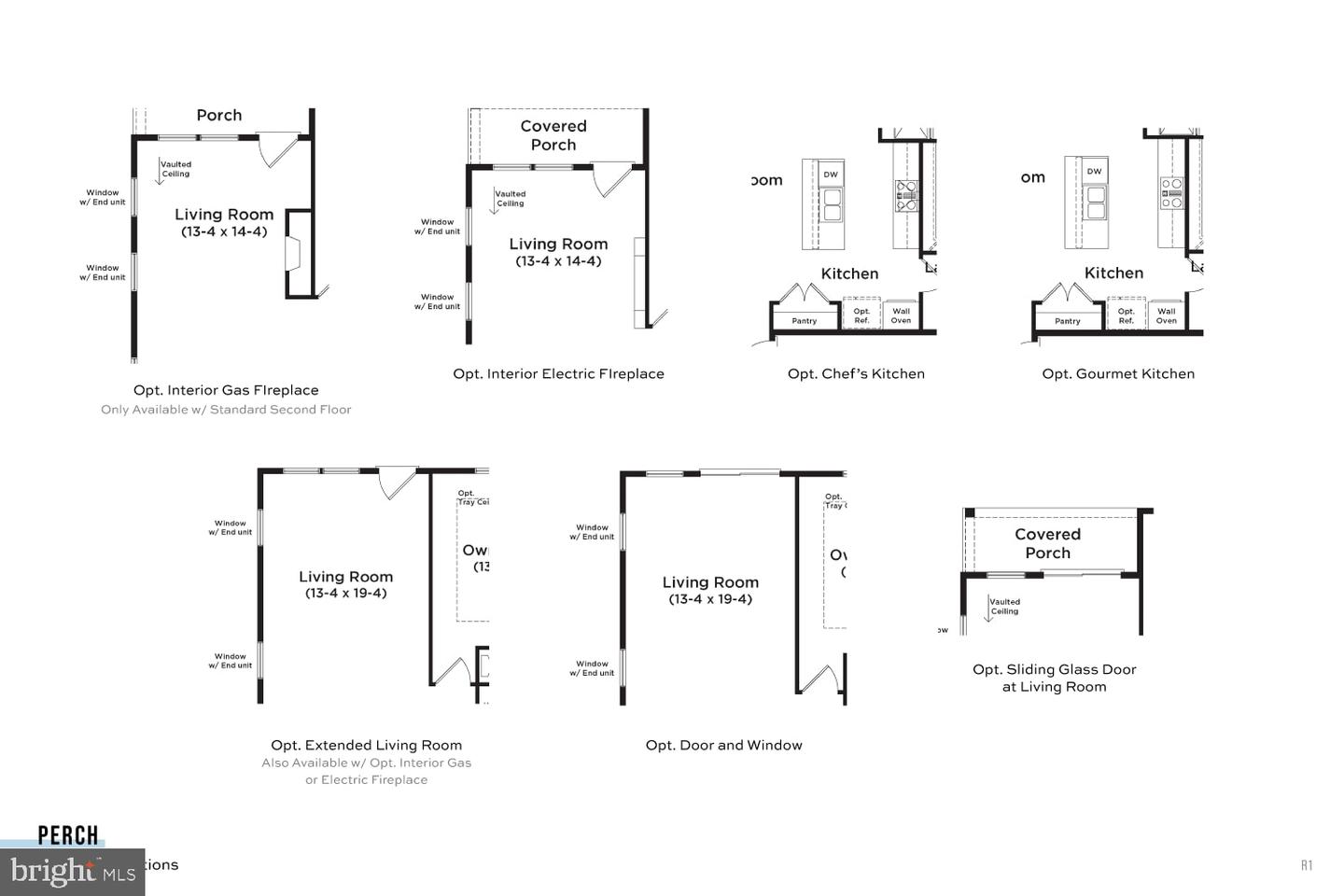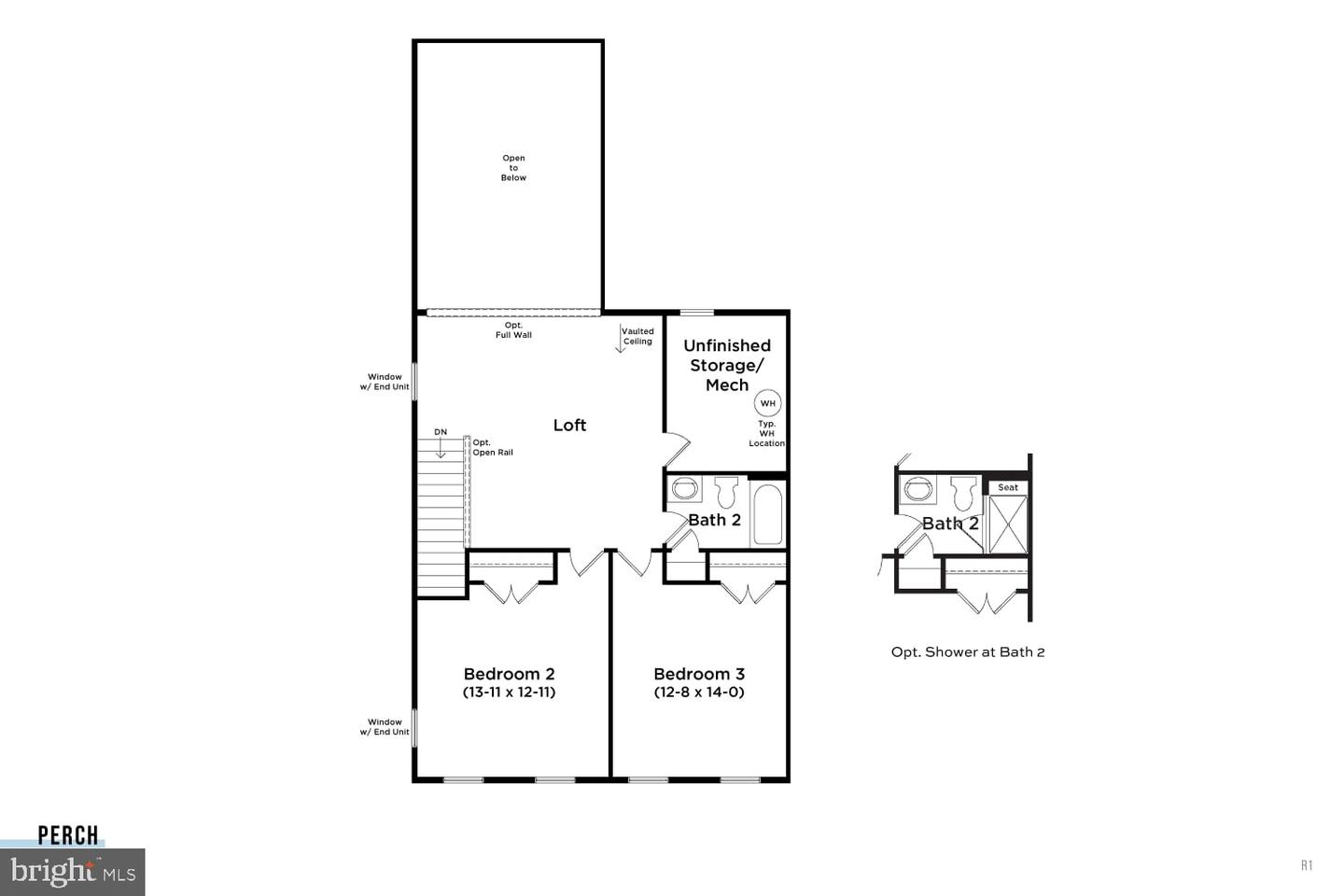Homesite 74 Lackawanna Ln, Ocean View, De 19970
$574,9904 Bed
3 Bath
1 Hf. Bath
**SPECIAL OFFER! Receive Up to 15K IN FLEX CASH WITH USE OF APPROVED LENDER AND TITLE UNTIL THE END OF SEPTEMBER!
The Only Available 4-Bedroom End Villa on the Pond in Silver Woods! Experience refined coastal living in this stunning two-level, end-of-row villa located in Silver Woods, Ocean View. This is the only premier 4-bedroom, 3.5-bath home with a 2-car garage offering serene pond views, just minutes from Bethany, Fenwick, and Selbyville beaches. Step inside Homesite 74 and discover a thoughtfully designed open-concept layout that blends everyday comfort with elegant entertaining. The chef’s kitchen showcases upgraded soft-close cabinetry, a striking quartz island, and seamless flow into the living and dining areas—perfect for gatherings. The living room’s fireplace adds warmth and sophistication, creating the ideal space to unwind. Enjoy main-level living with a spacious primary suite featuring a walk-in closet and a private bath with a frameless walk-in shower and dual quartz vanity. Additional highlights include a powder room for guests and a laundry room with upgraded cabinetry. Upstairs, a generous loft opens to a covered porch, ideal for relaxing or entertaining outdoors. Three additional bedrooms and two full bathrooms complete the second level, offering plenty of space for family or guests. *photos may not be of actual home. Photos may be of similar home/floorplan if home is under construction or if this is a base price listing.
Contact Jack Lingo
Essentials
MLS Number
Desu2098188
List Price
$574,990
Bedrooms
4
Full Baths
3
Half Baths
1
Standard Status
Active
Year Built
2025
New Construction
Y
Property Type
Residential
Waterfront
N
Location
Address
Homesite 74 Lackawanna Ln, Ocean View, De
Subdivision Name
Silver Woods
Acres
0.08
Interior
Heating
Programmable Thermostat, 90% Forced Air, humidifier, zoned, forced Air
Heating Fuel
Propane - Owned, propane - Leased
Cooling
Central A/c, programmable Thermostat, zoned, ceiling Fan(s)
Hot Water
Tankless
Fireplace
Y
Square Footage
2443
Interior Features
- Combination Dining/Living
- Combination Kitchen/Dining
- Entry Level Bedroom
- Walk-in Closet(s)
- Family Room Off Kitchen
- Kitchen - Island
- Upgraded Countertops
- Recessed Lighting
- Bathroom - Walk-In Shower
- Primary Bath(s)
- Kitchen - Gourmet
Appliances
- Dishwasher
- Disposal
- Microwave
- Refrigerator
- Stainless Steel Appliances
- Cooktop
Additional Information
Elementary School
Lord Baltimore
High School
Indian River
Middle School
Selbyville
Listing courtesy of Drb Group Realty, Llc.
