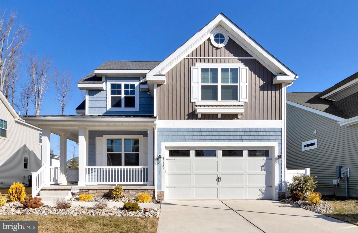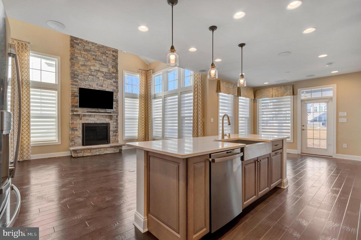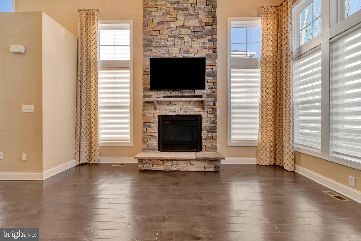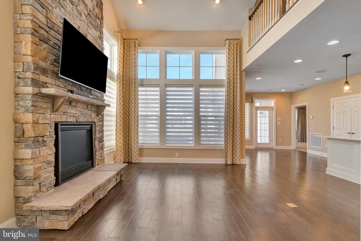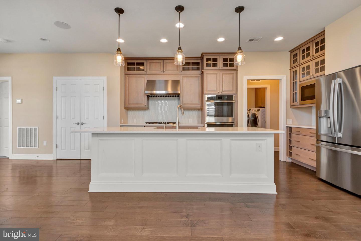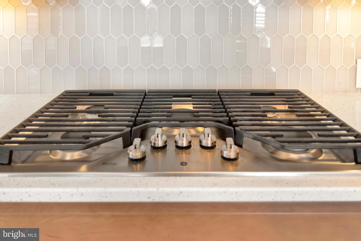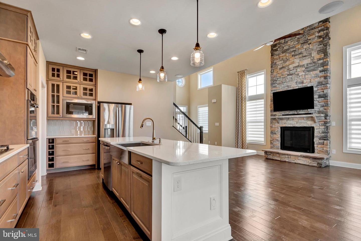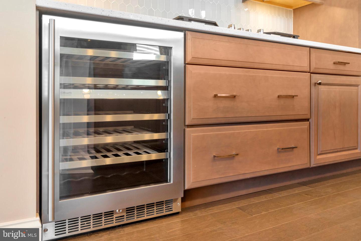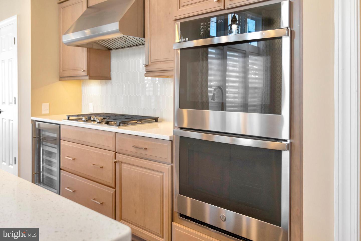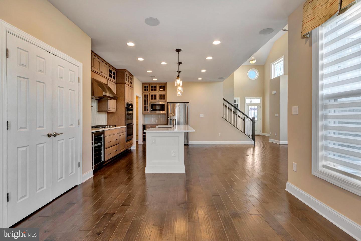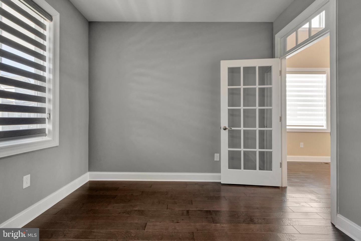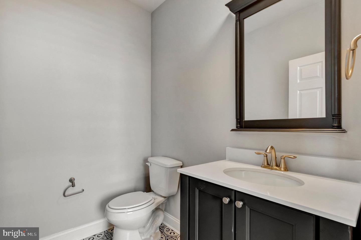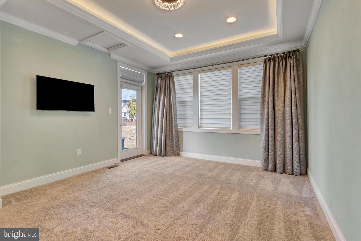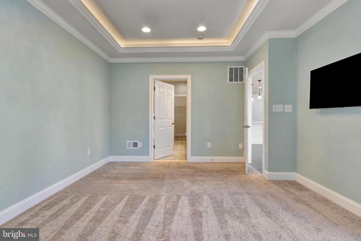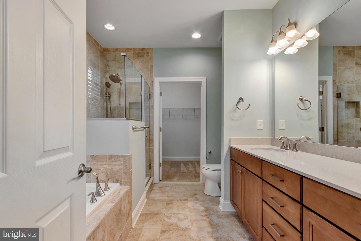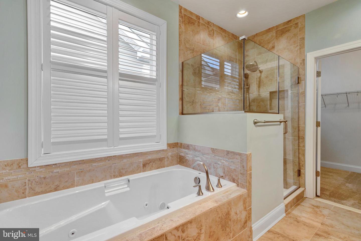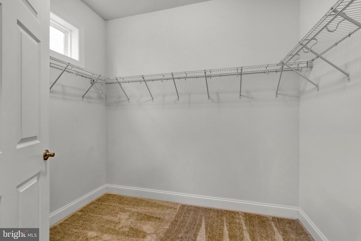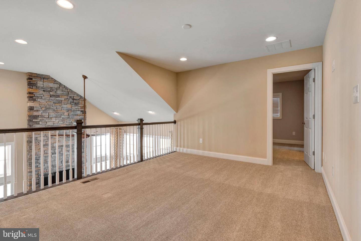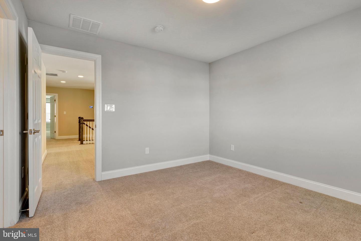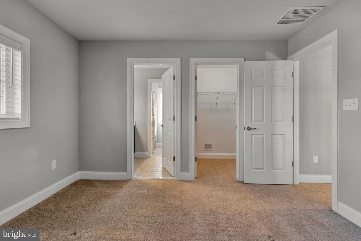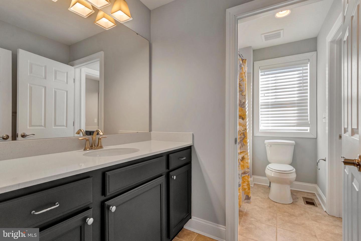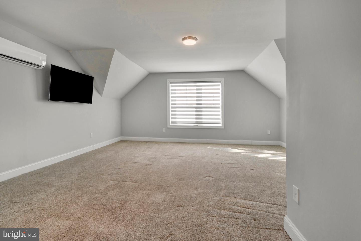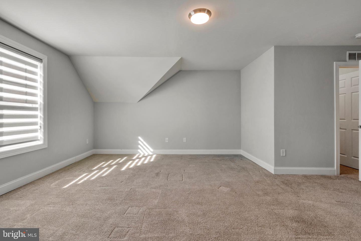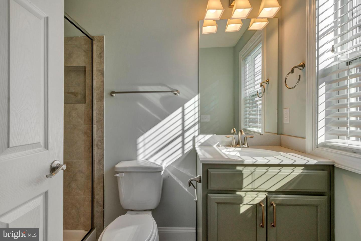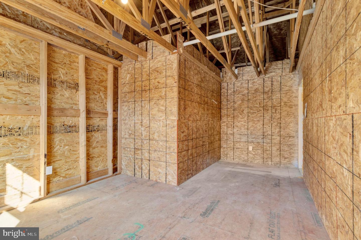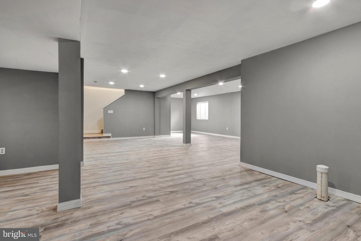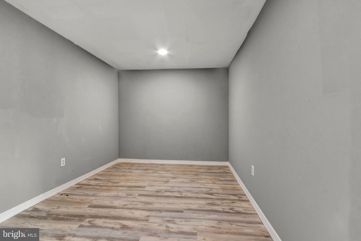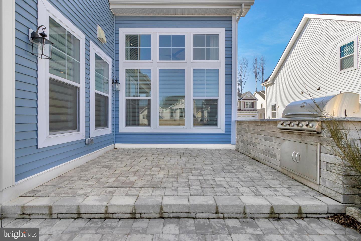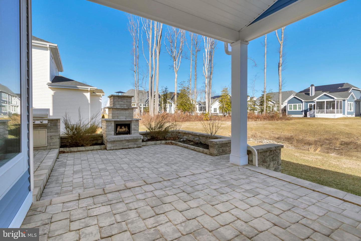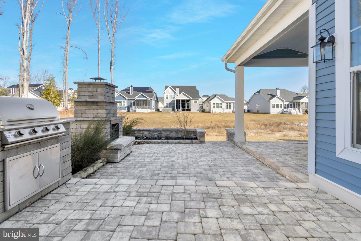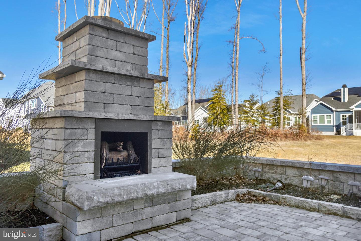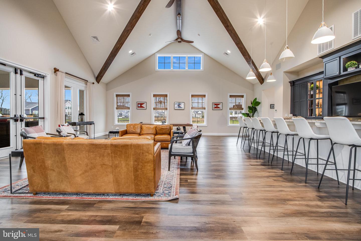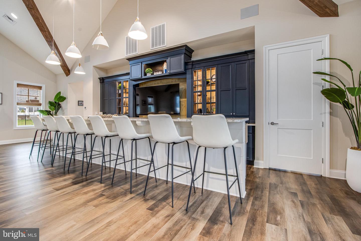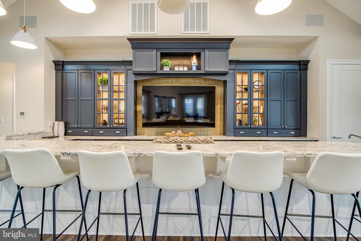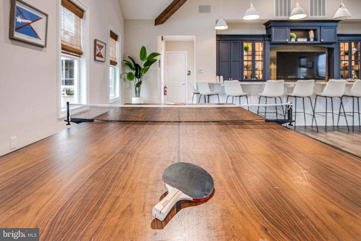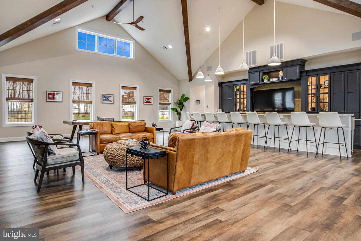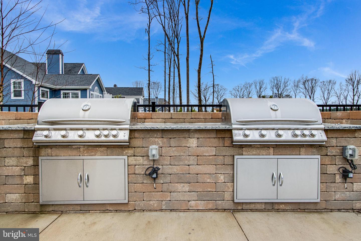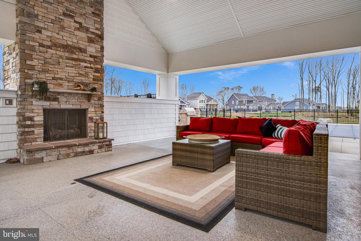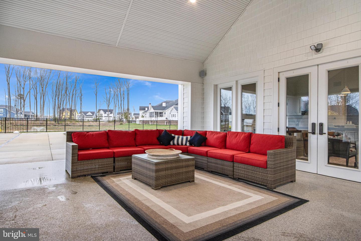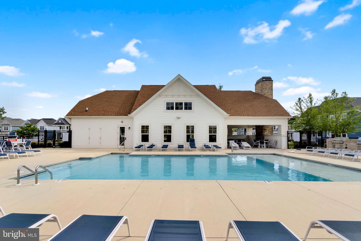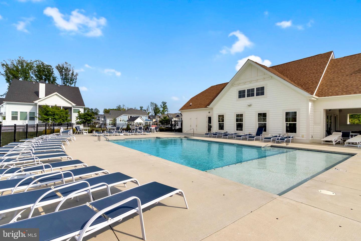19331 Loblolly Cir, Rehoboth Beach, De 19971
$875,0005 Bed
3 Bath
1 Hf. Bath
Welcome to your dream home! This stunning coastal-style residence, built in 2021, offers a perfect blend of modern elegance and inviting warmth. With 5 spacious bedrooms, 3.5 bathrooms, and a finished basement, this home is designed for comfort and functionality. Step inside to discover an open floor plan that seamlessly connects the gourmet kitchen, featuring a large island and top-of-the-line appliances, to the cozy family room, complete with a stunning stone fireplace. The dining area is perfect for gatherings, while the primary suite boasts a luxurious soaking tub, walk-in closet, and direct access to the stone patio, ensuring a private retreat. The interior is adorned with beautiful crown moldings, recessed lighting, and a mix of wood, carpet, and ceramic tile flooring, creating a stylish yet comfortable atmosphere. Enjoy the convenience of main floor laundry while the finished basement offers endless possibilities for customization. Outside, the property is set on a generous lot, complete with exterior lighting and a lawn sprinkler system. Relax on the patio or take advantage of the community amenities, including a refreshing outdoor pool and fitness center. With an attached garage and driveway parking, convenience is at your fingertips. This home is not just a place to live; it's a lifestyle. Experience the perfect blend of luxury and community in this exceptional property. Don’t miss your chance to make it yours! Enjoy as your primary residence, second home, or use as a Weekly &/or Yearround Rental.
Contact Jack Lingo
Essentials
MLS Number
Desu2079242
List Price
$875,000
Bedrooms
5
Full Baths
3
Half Baths
1
Standard Status
Active
Year Built
2021
New Construction
N
Property Type
Residential
Waterfront
N
Location
Address
19331 Loblolly Cir, Rehoboth Beach, De
Subdivision Name
Arbor-lyn
Acres
0.16
Lot Features
Backs - Open Common Area, adjoins - Open Space, backs To Trees, cleared, landscaping, premium
Interior
Heating
Central
Heating Fuel
Natural Gas
Cooling
Central A/c
Hot Water
Natural Gas
Fireplace
Y
Flooring
Carpet, ceramic Tile, wood
Square Footage
4303
Interior Features
- Carpet
- Combination Dining/Living
- Combination Kitchen/Dining
- Combination Kitchen/Living
- Crown Moldings
- Dining Area
- Entry Level Bedroom
- Family Room Off Kitchen
- Floor Plan - Open
- Kitchen - Gourmet
- Kitchen - Island
- Recessed Lighting
- Bathroom - Soaking Tub
- Bathroom - Stall Shower
- Bathroom - Tub Shower
- Walk-in Closet(s)
- Wood Floors
- Bathroom - Jetted Tub
- Breakfast Area
- Ceiling Fan(s)
- Pantry
- Primary Bath(s)
- Sound System
- Upgraded Countertops
- Window Treatments
- Wine Storage
Appliances
- Built-In Microwave
- Cooktop
- Dishwasher
- Disposal
- Exhaust Fan
- Icemaker
- Oven - Wall
- Refrigerator
- Water Heater - Tankless
- Washer
- Dryer
Additional Information
Listing courtesy of Coldwell Banker Premier - Lewes.
