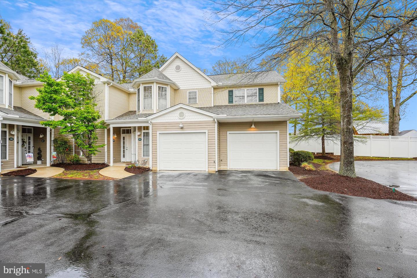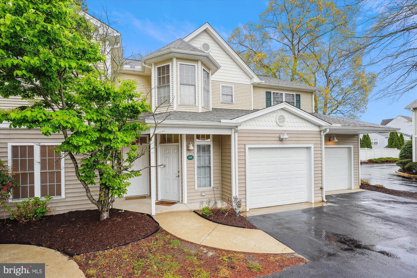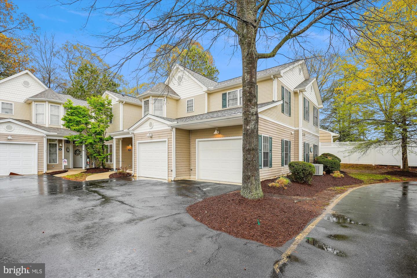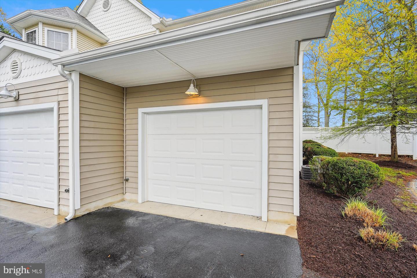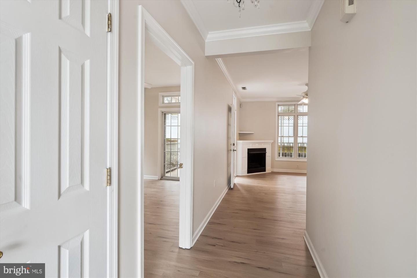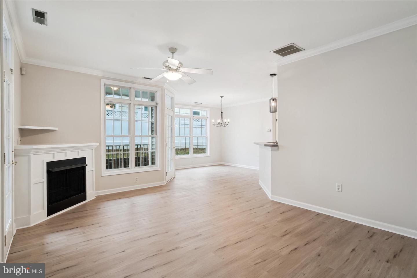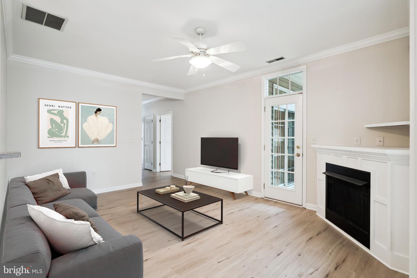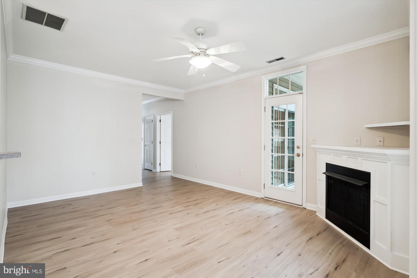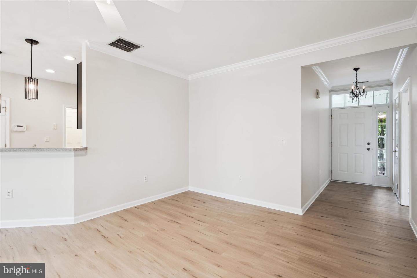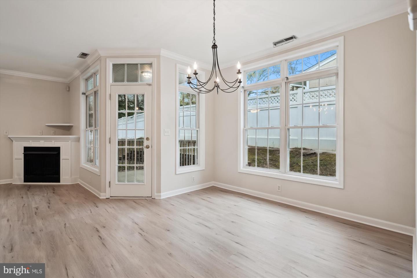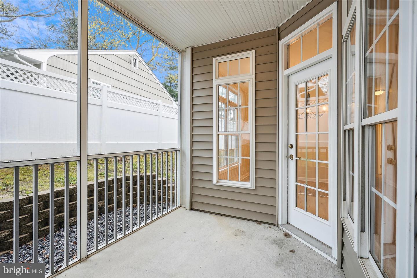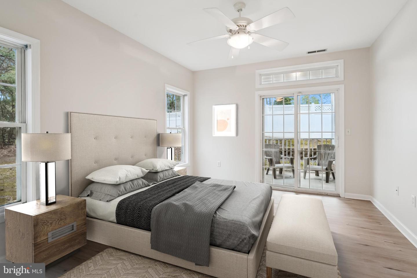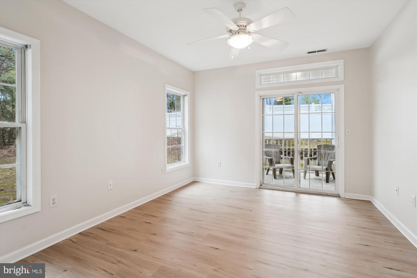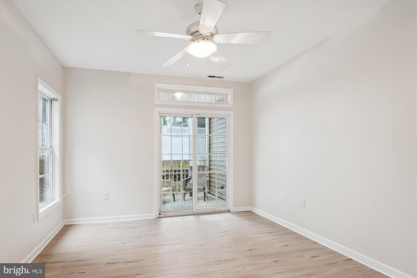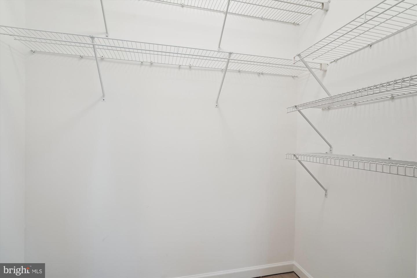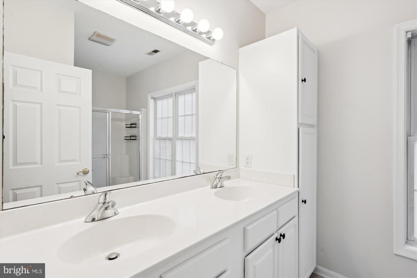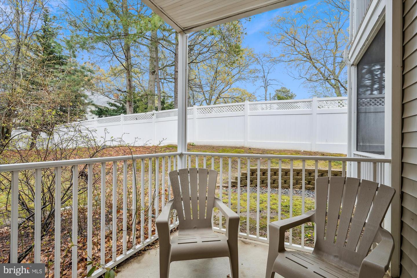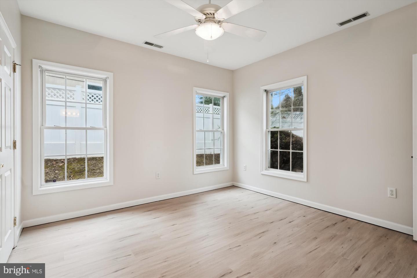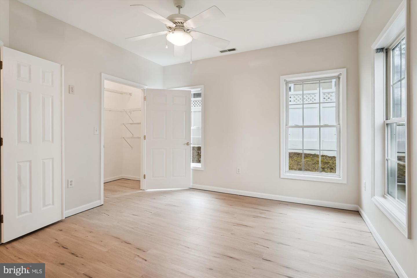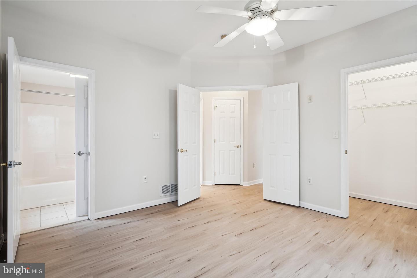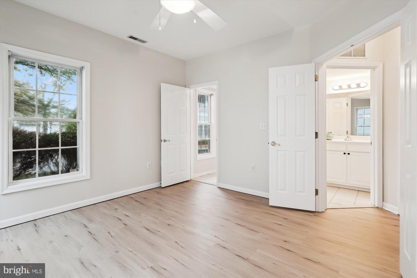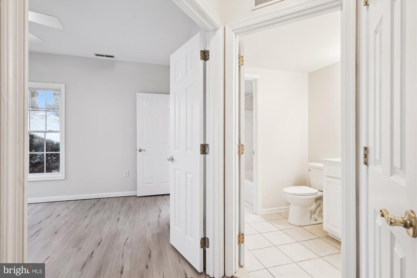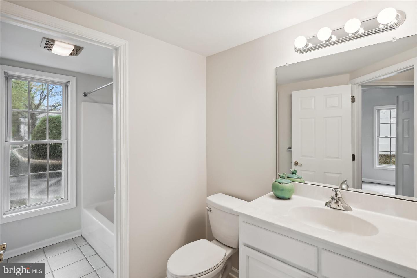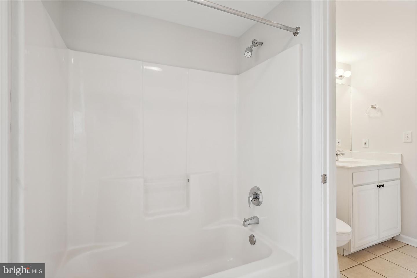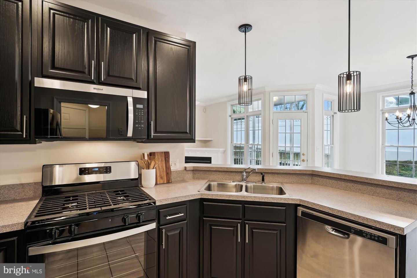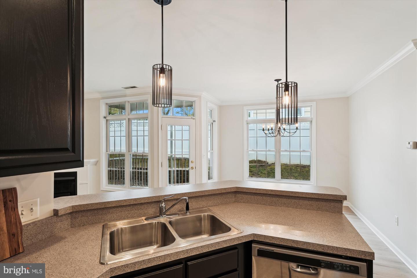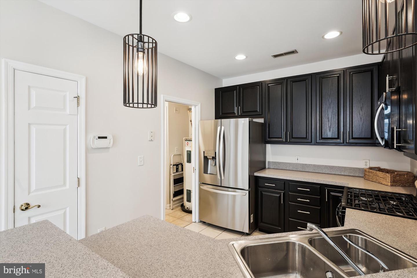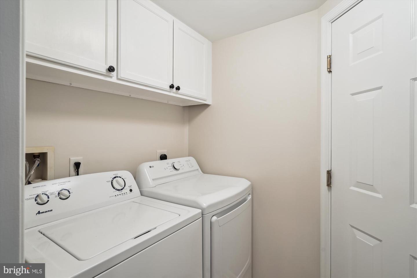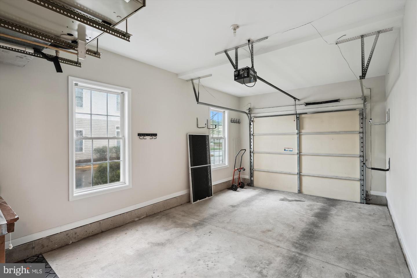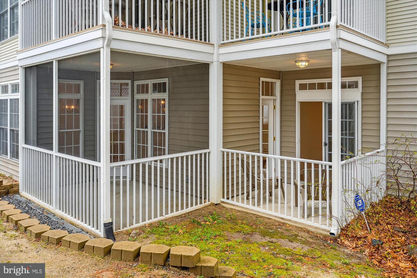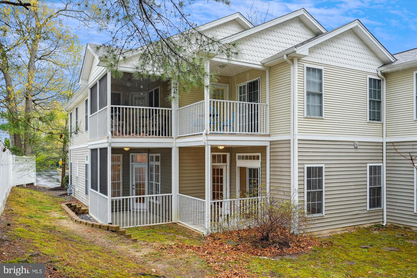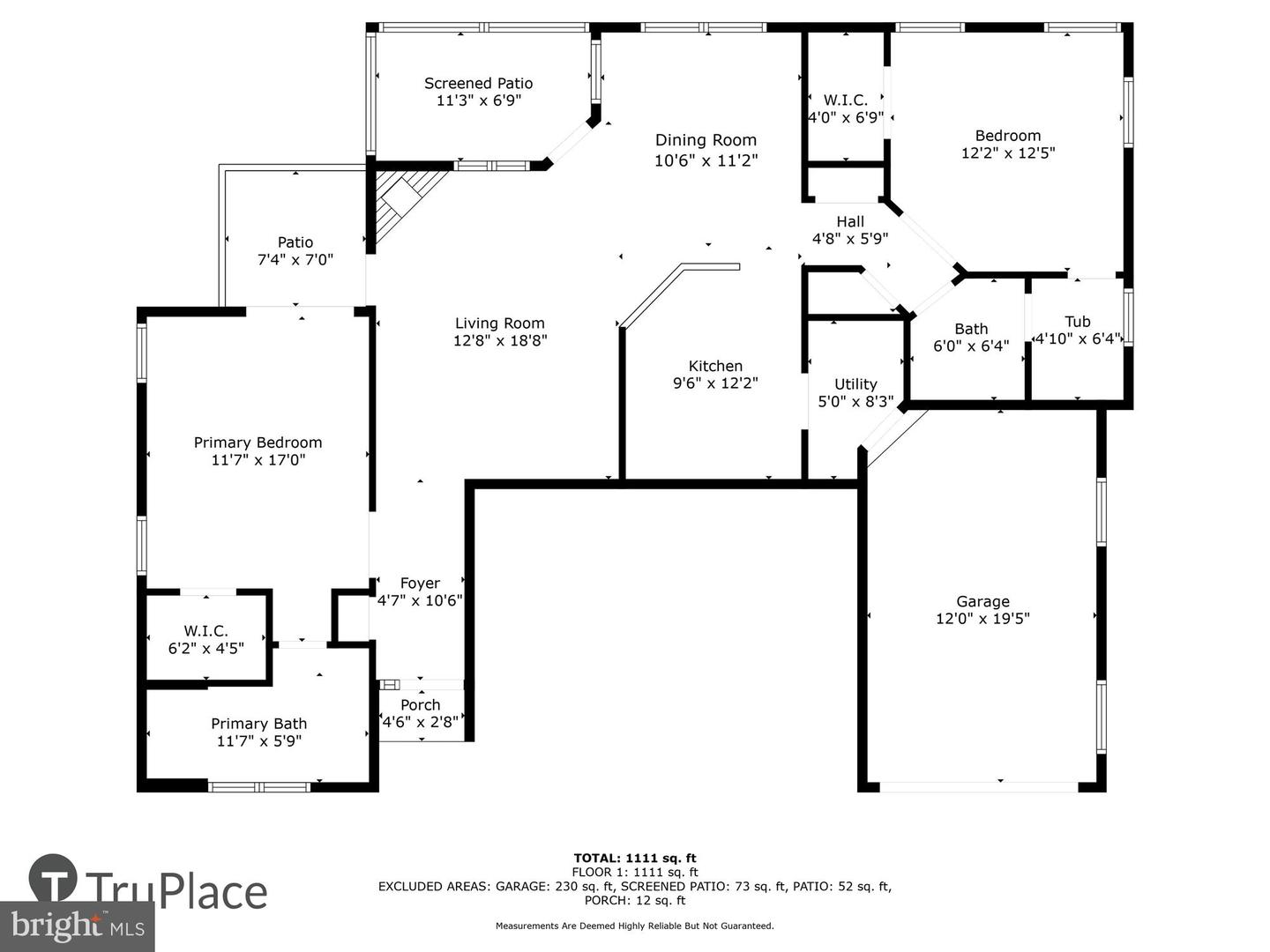1100 Stoney Brook Cir #1104, Rehoboth Beach, De 19971
$439,0002 Bed
2 Bath
Step into this stunning 2-bedroom, 2-bathroom Creekwood condo that offers the perfect blend of modern updates and coastal comfort. Located on the first floor, this home boasts new floors and fresh paint throughout, creating a bright and inviting atmosphere.
The kitchen is open to the large dining and living area, with newer stainless-steel appliances (brand new stove and microwave) is the perfect place to interact with your guests as you prepare a gourmet meal. The living areas feature beautiful crown molding, a gas fireplace, and modern light fixtures, adding a touch of sophistication to your everyday living.
With 9-foot ceilings and transom windows throughout, there is an abundance of natural light. The space feels open and airy. Both ensuite bedrooms have spacious walk-in closets, providing ample storage for all your needs. The primary bedroom has a private porch, ideal for enjoying your morning coffee or unwinding in the evening.
Enjoy the outdoors from the screened porch, offering a serene and private retreat. This condo's location at the back of the community is super private, ensuring peace and tranquility. The attached garage provides plenty of space for all of your beach stuff.
Located near popular restaurants and shops, and just a short distance from the Rehoboth Beach boardwalk and downtown Lewes, you'll have the best of both worlds—convenience and relaxation. Schedule a viewing today and make this beautiful condo your new home or next investment!
Contact Jack Lingo
Essentials
MLS Number
Desu2083574
List Price
$439,000
Bedrooms
2
Full Baths
2
Standard Status
Active Under Contract
Year Built
2002
New Construction
N
Property Type
Residential
Waterfront
N
Location
Address
1100 Stoney Brook Cir #1104, Rehoboth Beach, De
Subdivision Name
Creekwood
Interior
Heating
Heat Pump(s)
Heating Fuel
Propane - Metered
Cooling
Central A/c
Hot Water
Electric
Fireplace
Y
Flooring
Luxury Vinyl Plank
Square Footage
1153
Interior Features
- Ceiling Fan(s)
- Combination Kitchen/Living
- Crown Moldings
- Dining Area
- Entry Level Bedroom
- Family Room Off Kitchen
- Floor Plan - Open
- Kitchen - Eat-In
- Pantry
- Primary Bath(s)
- Window Treatments
- Recessed Lighting
Appliances
- Built-In Microwave
- Dishwasher
- Disposal
- Dryer
- Oven/Range - Gas
- Refrigerator
- Stainless Steel Appliances
- Washer
- Water Heater
Additional Information
Listing courtesy of Coldwell Banker Realty.

