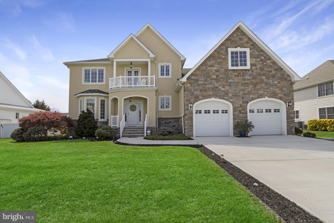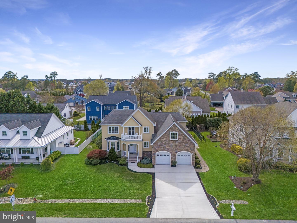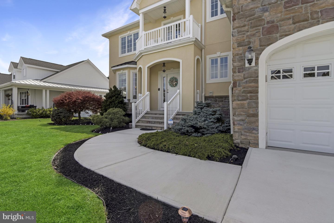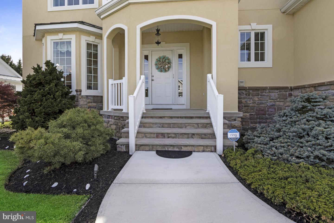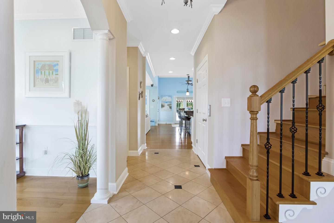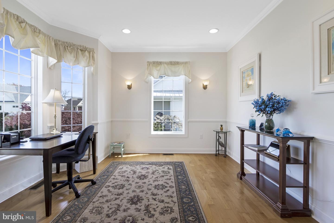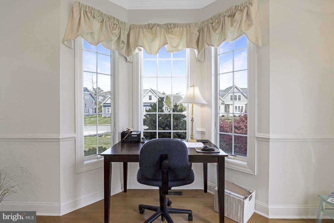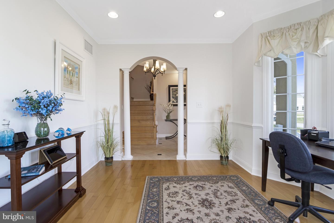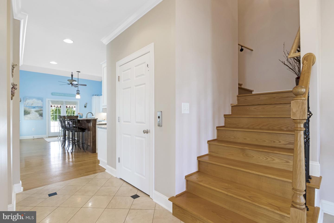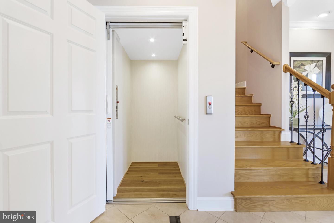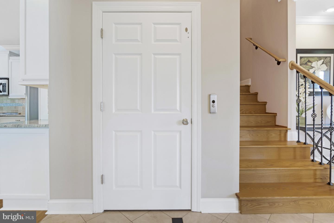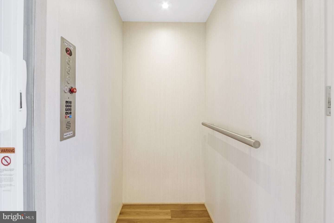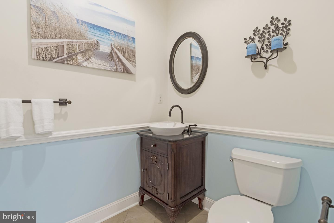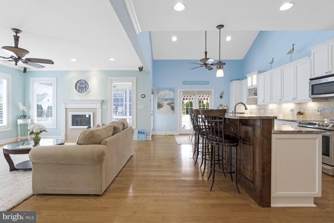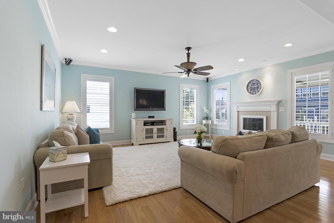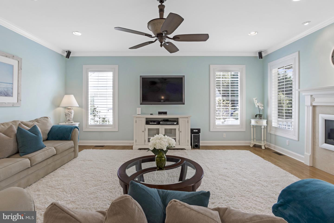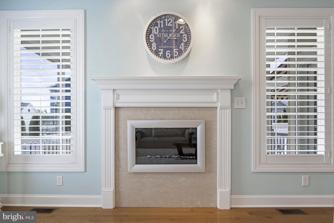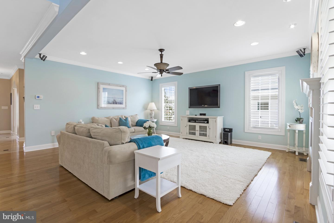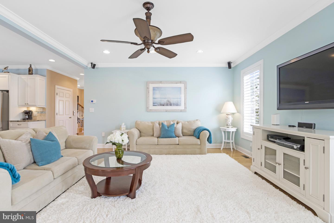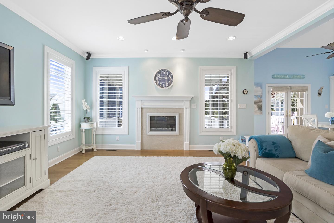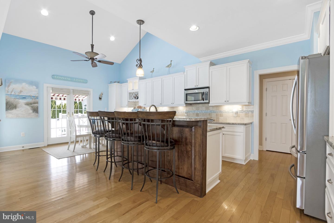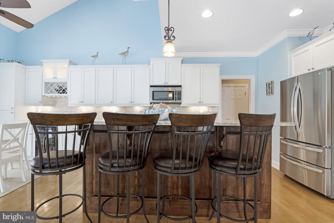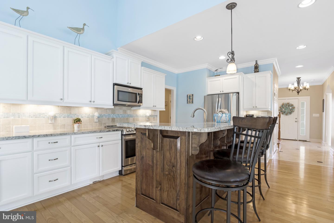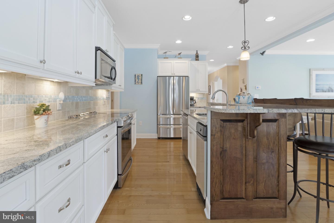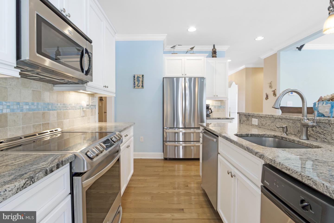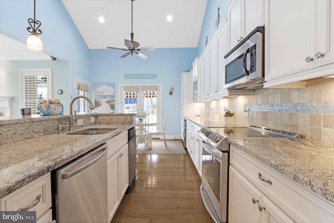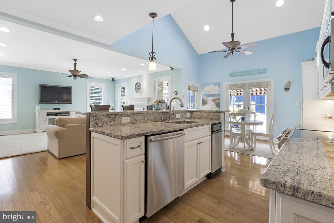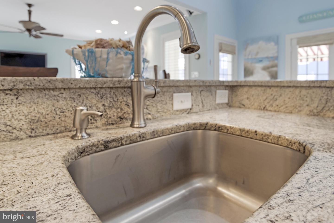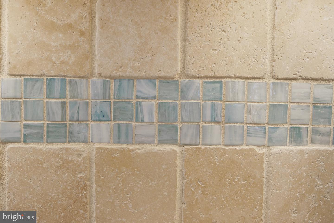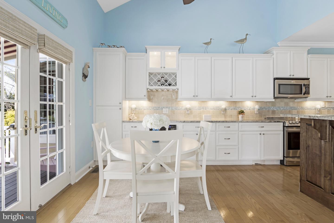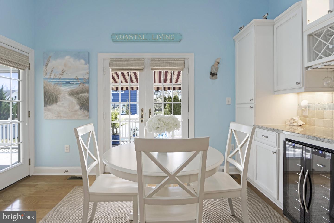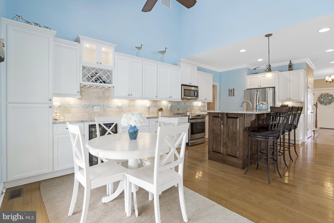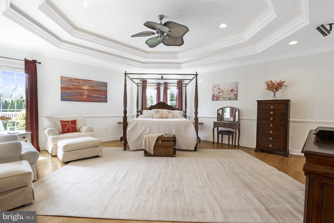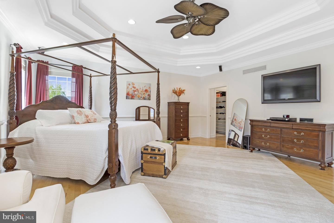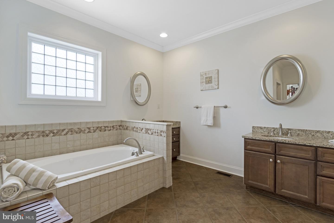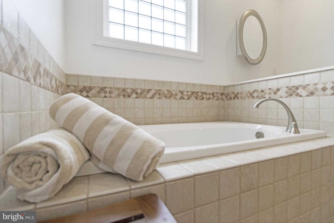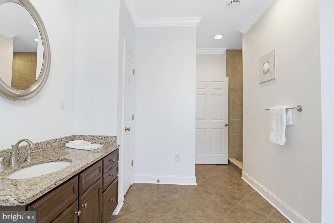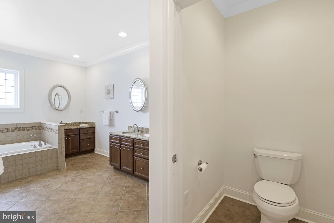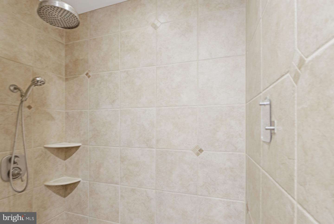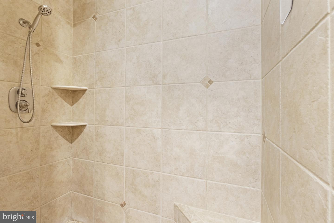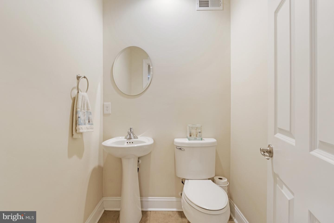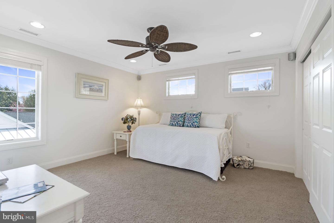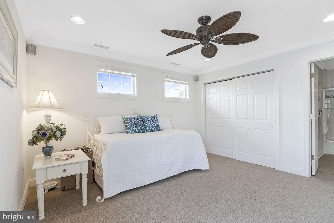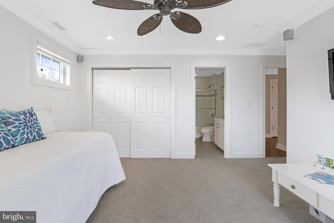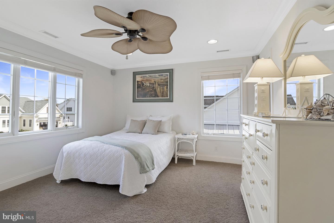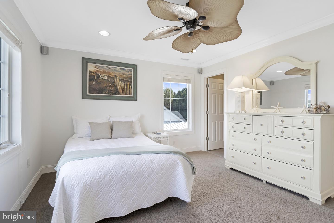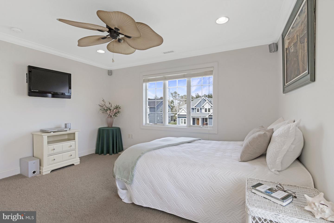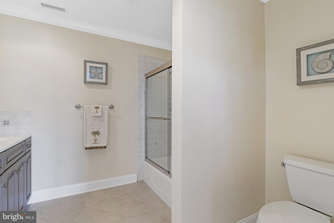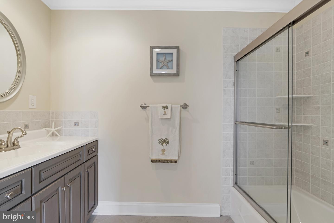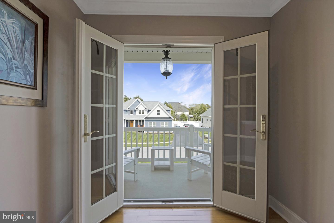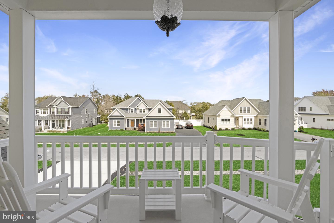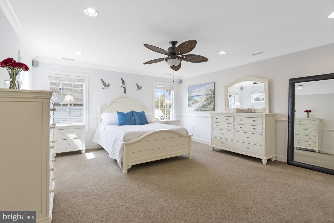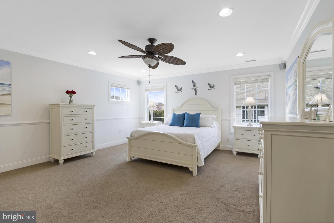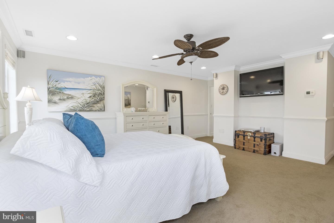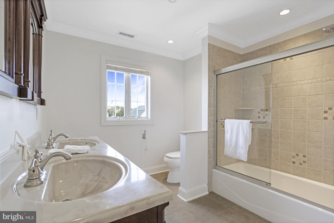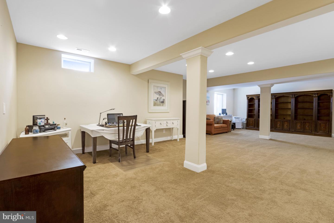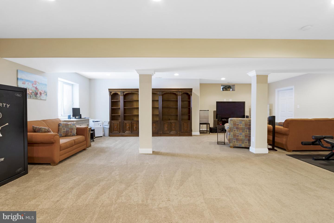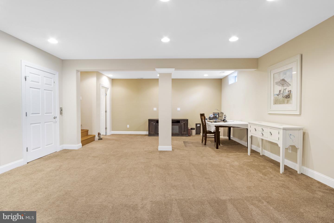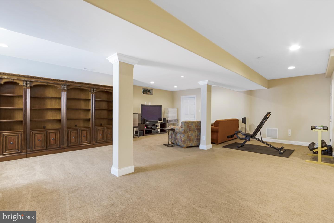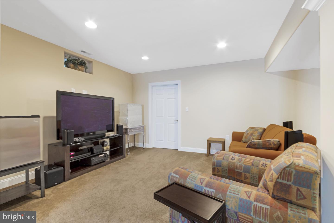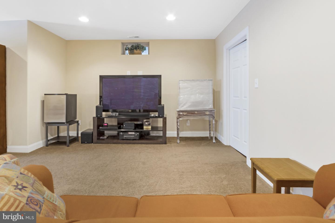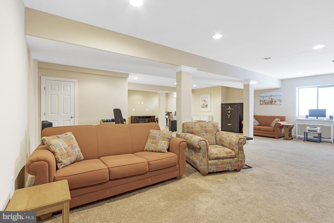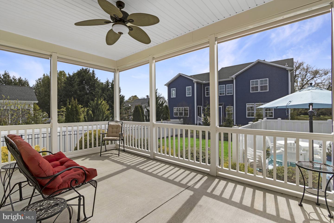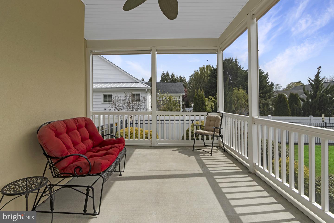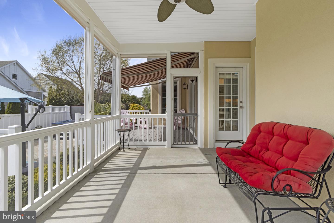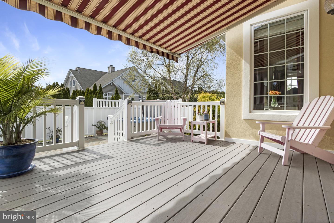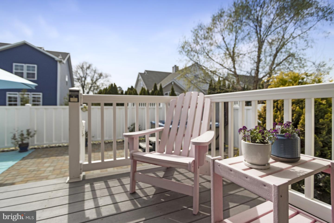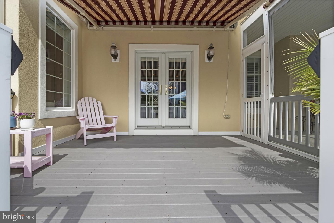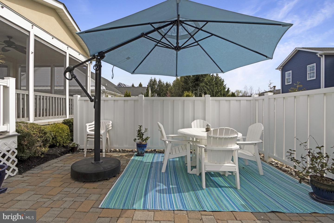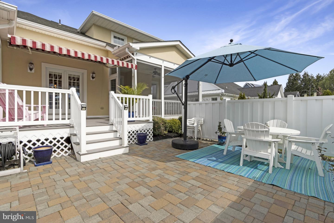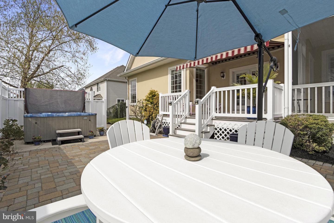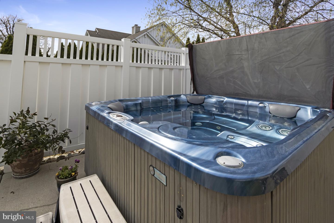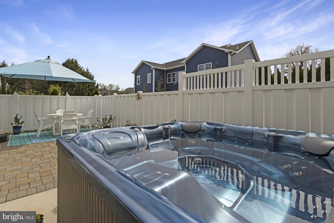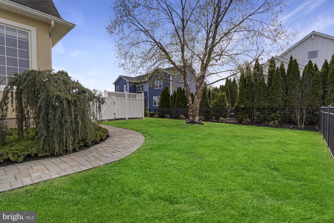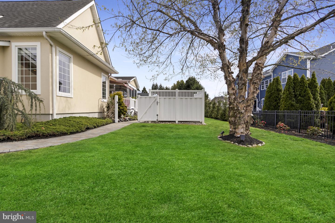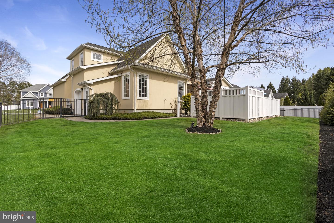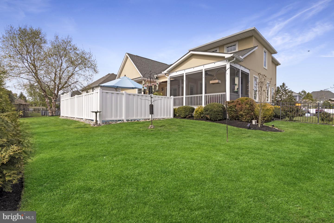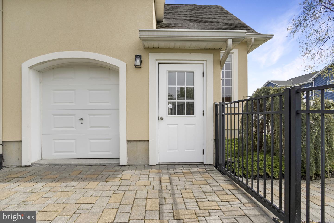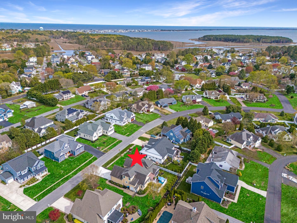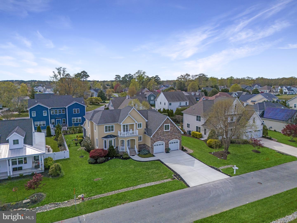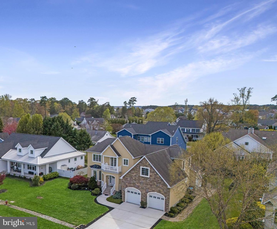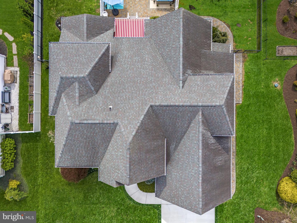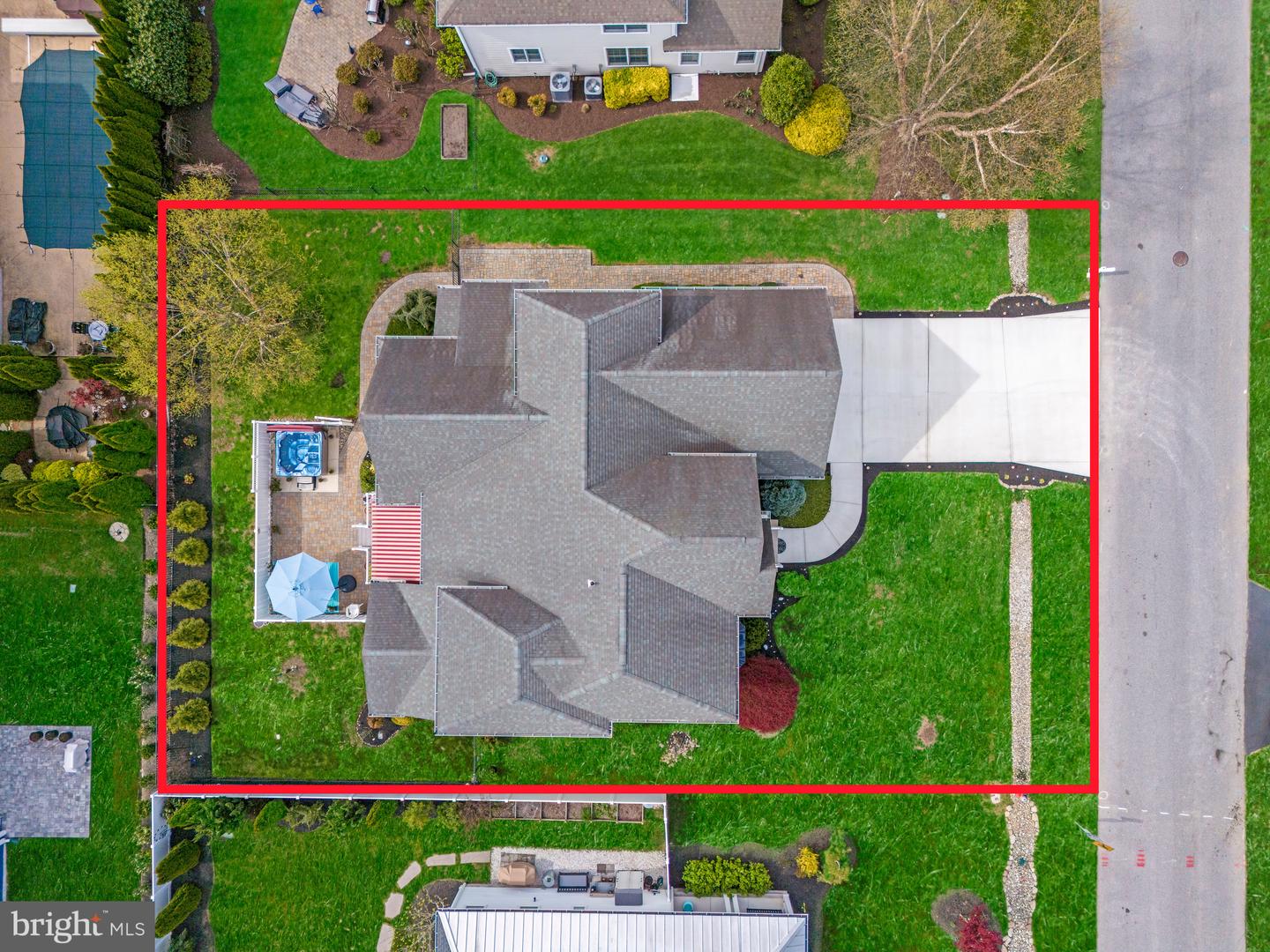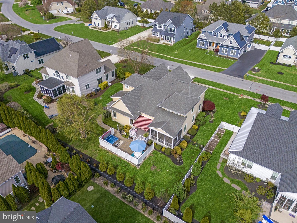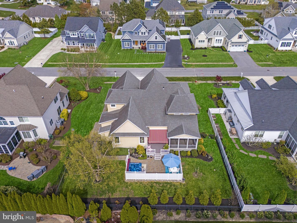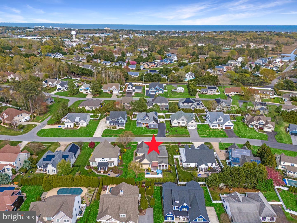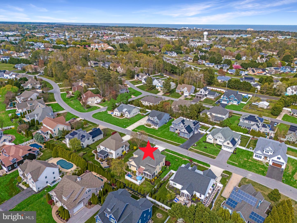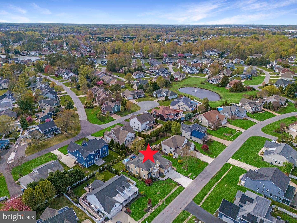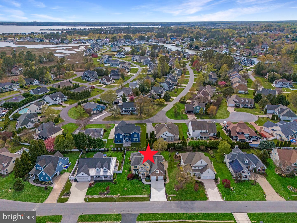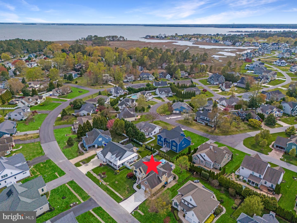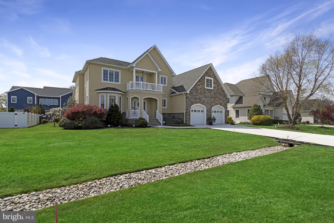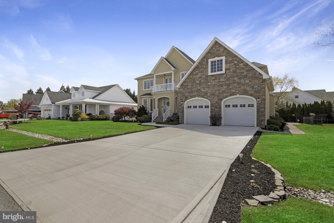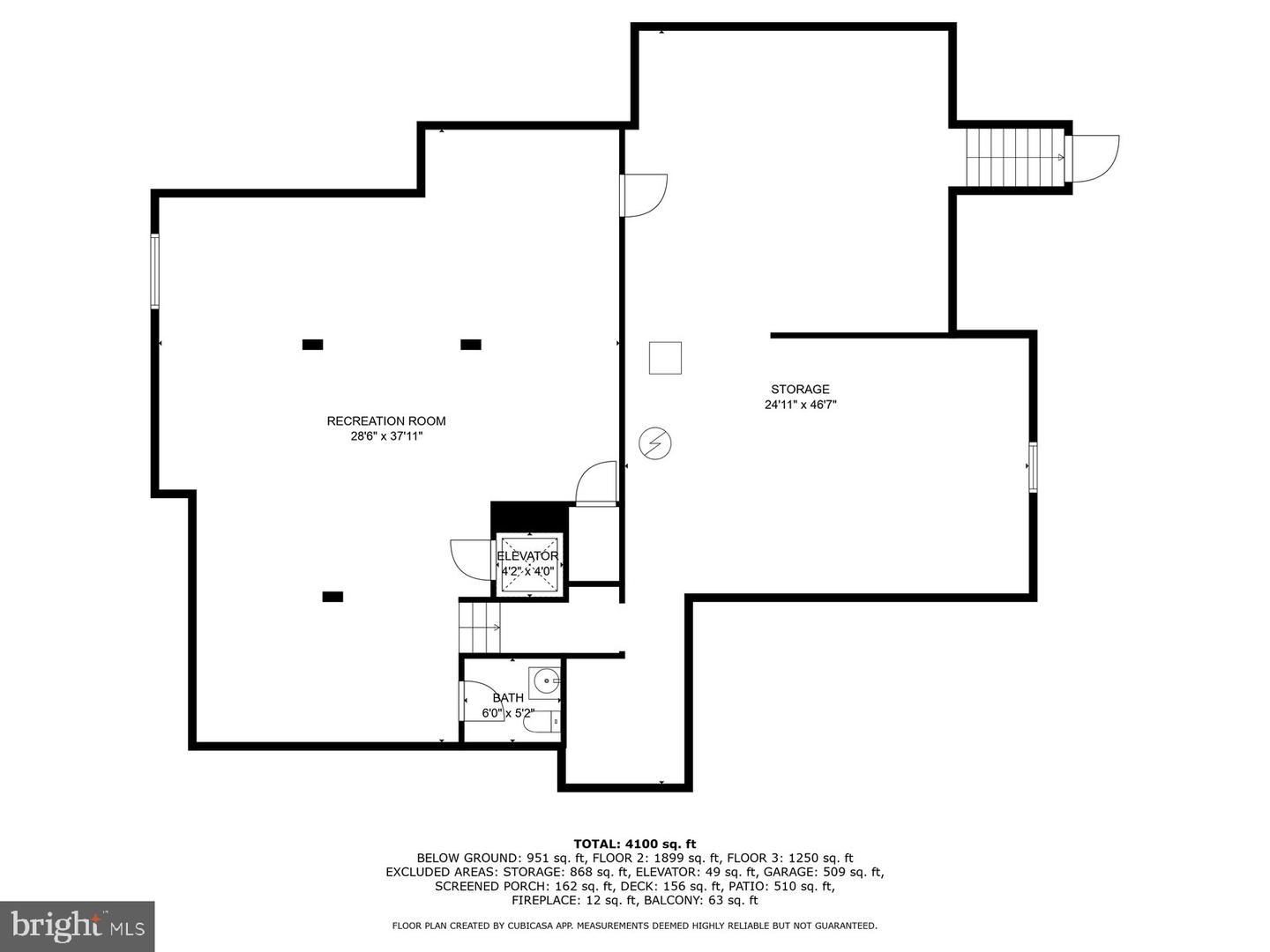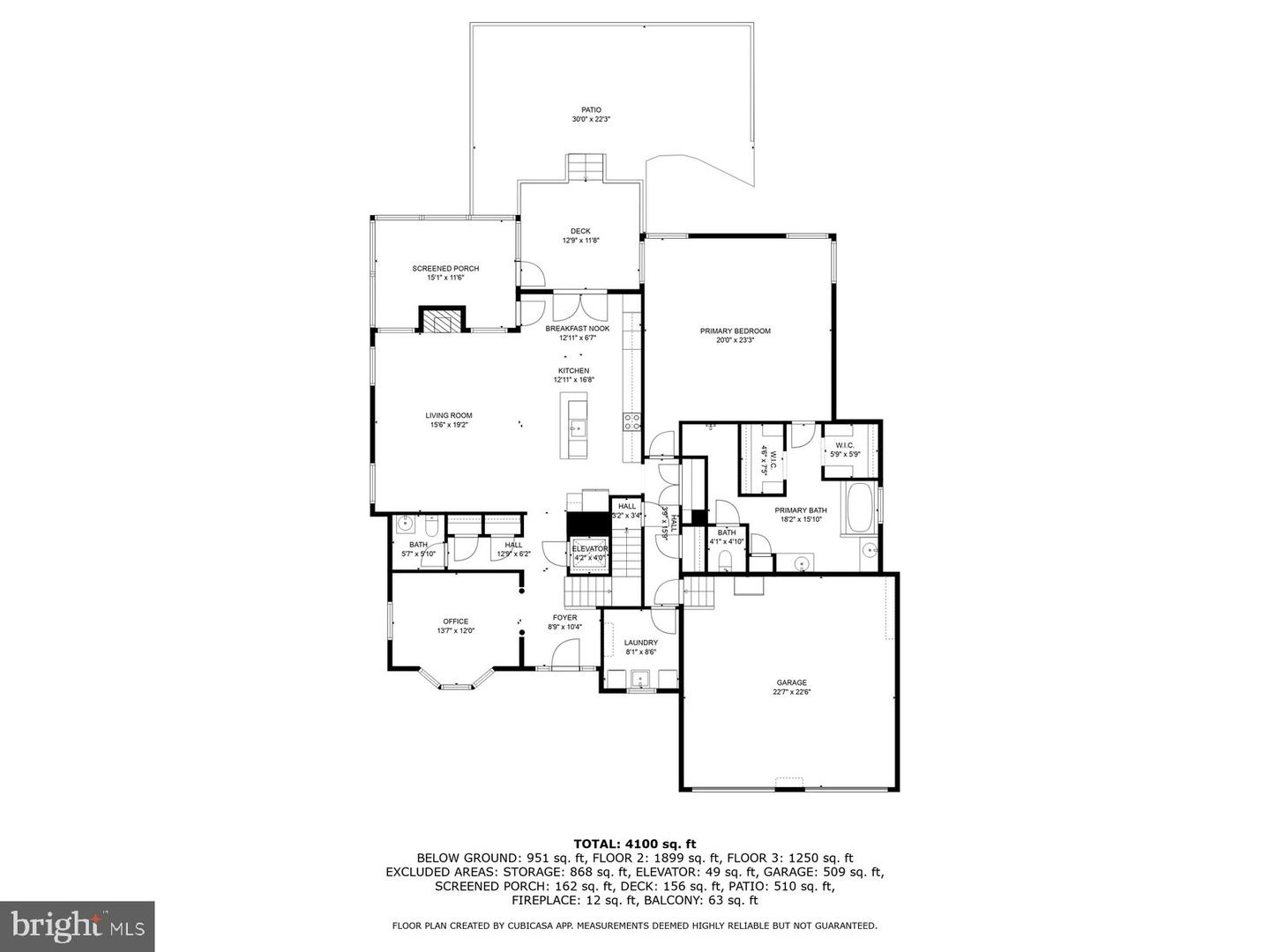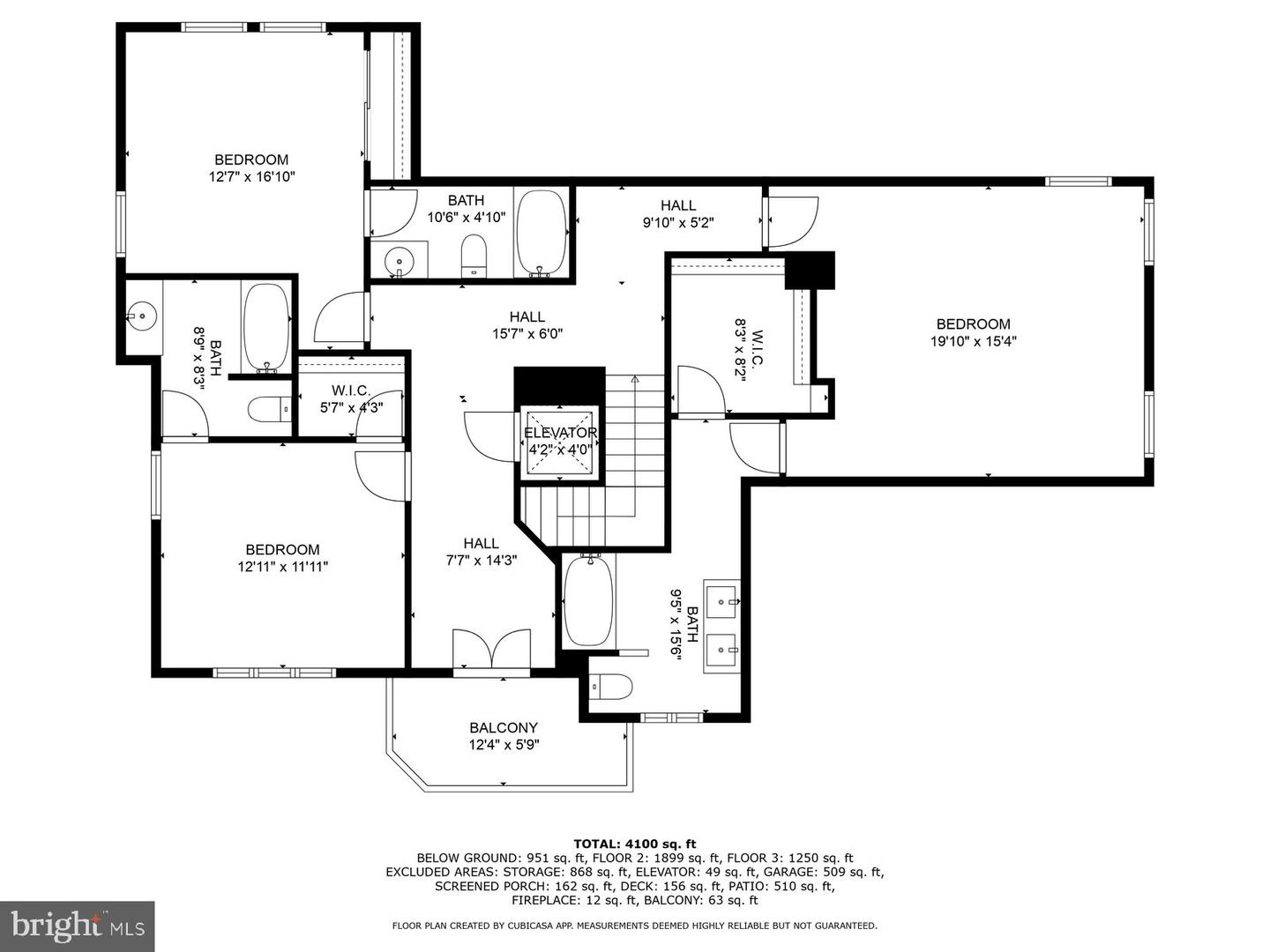156 E Buckingham Dr, Rehoboth Beach, De 19971
$1,250,0004 Bed
4 Bath
2 Hf. Bath
Located in the prestigious Rehoboth Beach Yacht & Country Club, this beautifully appointed home offers 4 bedrooms, 4 full baths, 2 half baths, along with a finished basement and a convenient elevator servicing all levels. A grand foyer welcomes you into a bright and open floor plan with vaulted ceilings in the kitchen and natural light throughout. Just off the entry, a private office/flex room provides a quiet retreat. The gourmet kitchen features granite countertops, stainless steel appliances, a large center island with bar seating, a breakfast nook overlooking the backyard, and a built-in bar area with mini fridge. The kitchen opens to a spacious living room with fireplace and access to the screened porch with pull down shades. The first-floor primary suite includes two walk-in closets and a luxurious ensuite bath with a walk-in, tiled shower and separate soaking tub. Upstairs, find three additional guest suites—each with its own private bathroom—and access to a second-story deck. The finished basement offers a large flexible space ideal for a media room, rec room, gym, or guest suite, plus an unfinished area for storage. Enjoy a 2-car garage plus an additional side garage for golf cart, lawn equipment, or beach gear. Outdoor living is a highlight with a screened porch, deck with electric, retractable awning, and paver patio and hot tub.
Contact Jack Lingo
Essentials
MLS Number
Desu2084582
List Price
$1,250,000
Bedrooms
4
Full Baths
4
Half Baths
2
Standard Status
Active
Year Built
2009
New Construction
N
Property Type
Residential
Waterfront
N
Location
Address
156 E Buckingham Dr, Rehoboth Beach, De
Subdivision Name
Rehoboth Beach Yacht And Cc
Acres
0.26
Lot Features
Cleared, landscaping, rear Yard, front Yard
Interior
Heating
Other, zoned
Heating Fuel
Geo-thermal
Cooling
Central A/c
Hot Water
Tankless, electric
Fireplace
Y
Flooring
Ceramic Tile, hardwood, partially Carpeted
Square Footage
4100
Interior Features
- Air Filter System
- Attic
- Breakfast Area
- Carpet
- Ceiling Fan(s)
- Central Vacuum
- Chair Railings
- Combination Kitchen/Living
- Crown Moldings
- Elevator
- Entry Level Bedroom
- Family Room Off Kitchen
- Floor Plan - Open
- Kitchen - Eat-In
- Kitchen - Island
- Kitchen - Table Space
- Pantry
- Primary Bath(s)
- Recessed Lighting
- Bathroom - Soaking Tub
- Sound System
- Bathroom - Tub Shower
- Upgraded Countertops
- Walk-in Closet(s)
- WhirlPool/HotTub
- Window Treatments
- Wood Floors
Appliances
- Oven/Range - Electric
- Cooktop
- Refrigerator
- Freezer
- Dishwasher
- Disposal
- Dryer
- Microwave
- Washer
- Trash Compactor
- Water Heater
- Exhaust Fan
- Built-In Microwave
- Central Vacuum
- Dryer - Front Loading
- Stainless Steel Appliances
- Water Heater - Tankless
- Washer - Front Loading
Additional Information
High School
Cape Henlopen
Listing courtesy of Re/max Realty Group Rehoboth.
