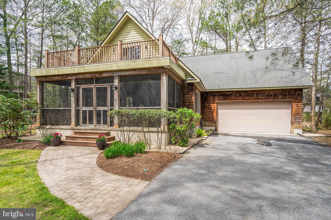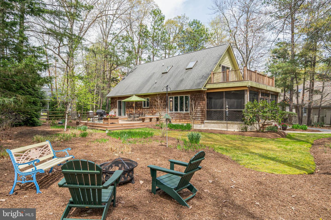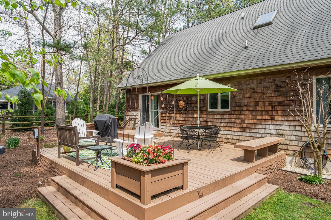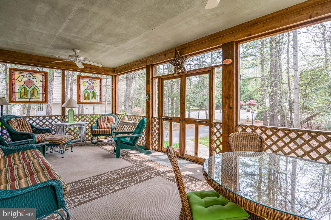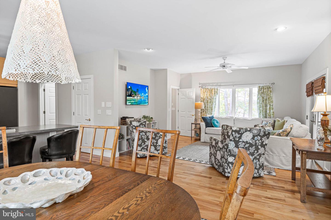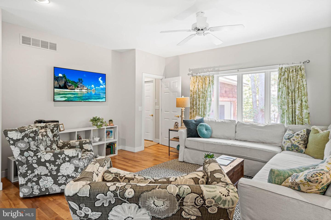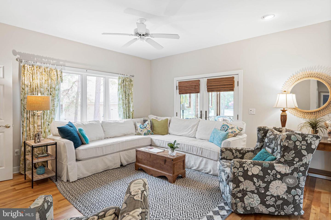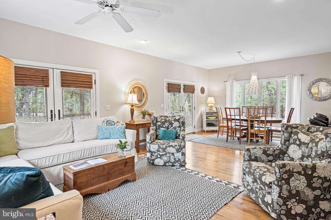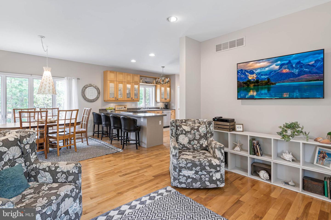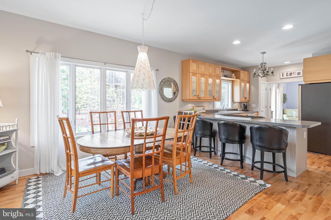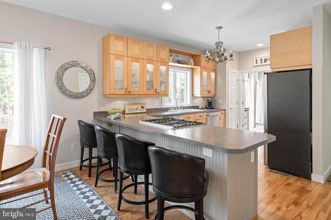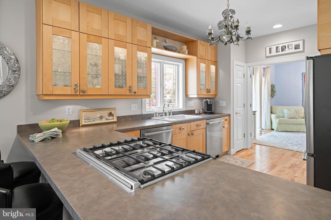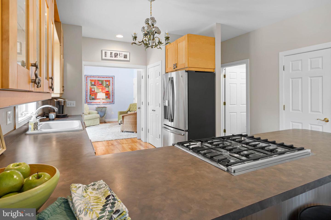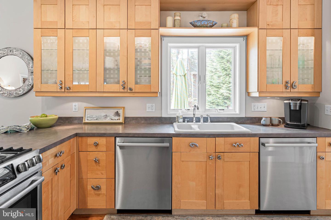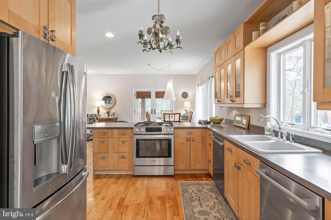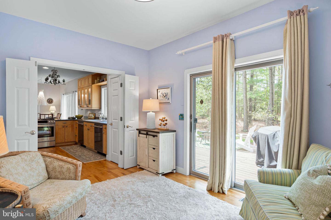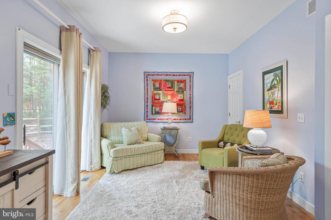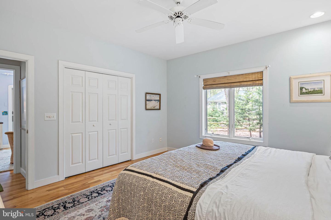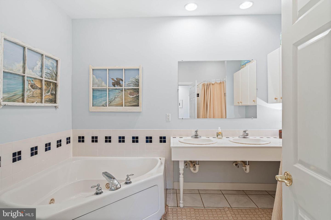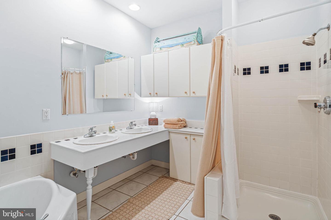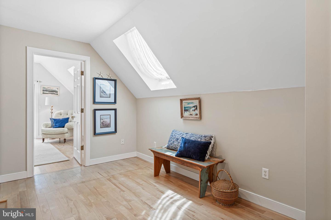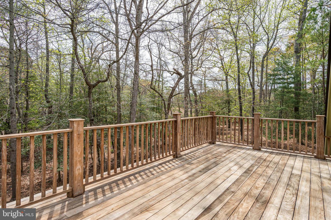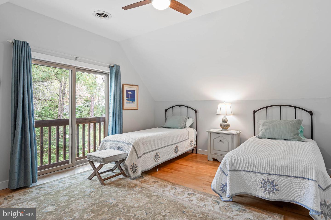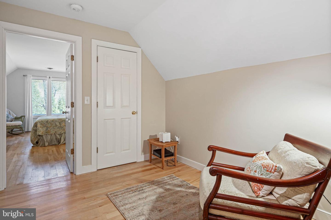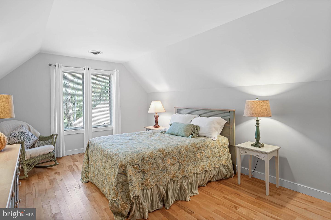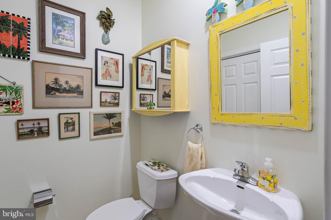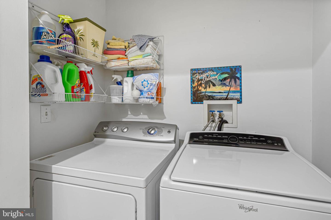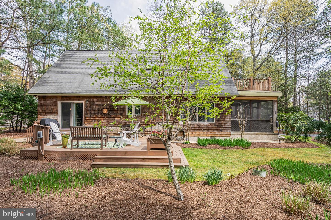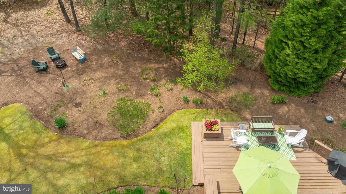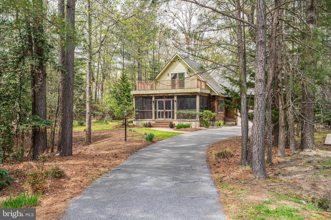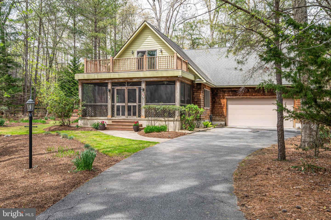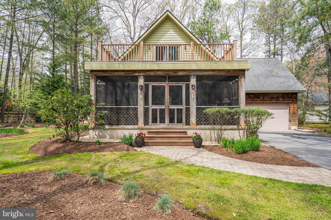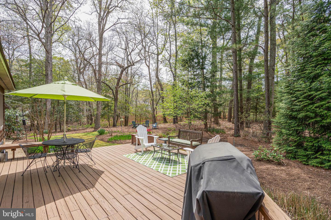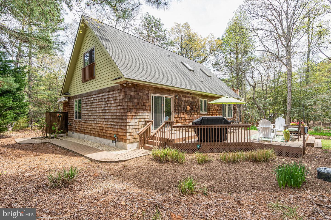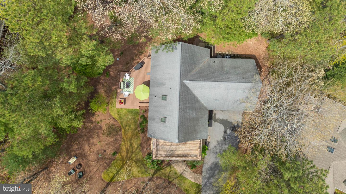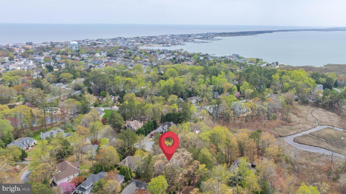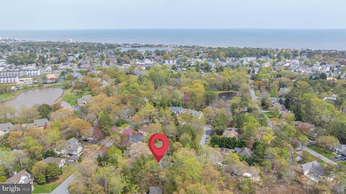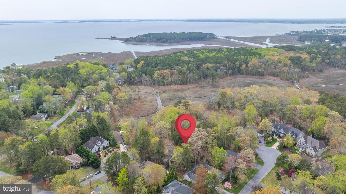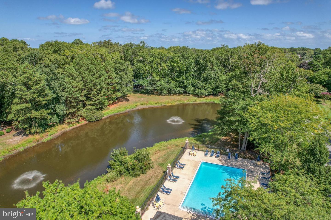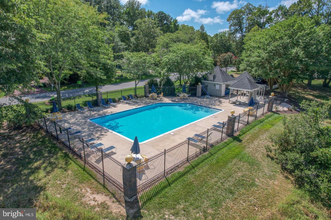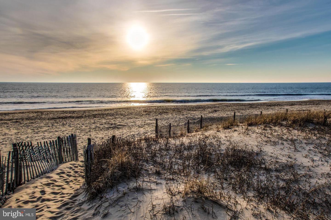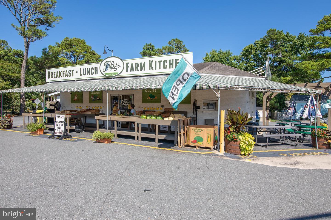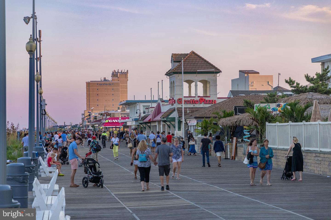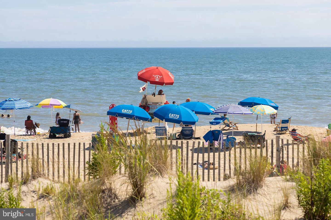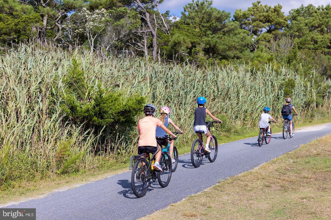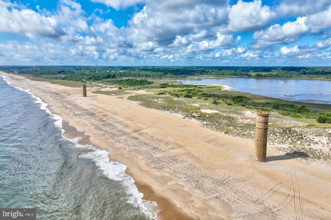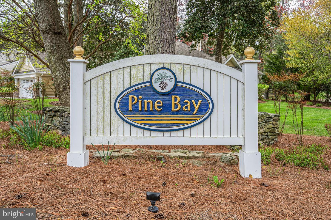5 Hawks Nest, Rehoboth Beach, De 19971
$1,275,0004 Bed
2 Bath
1 Hf. Bath
Whoever said you can't' have it all, hasn't experienced Pine Bay or 5 Hawks Nest, where beach exhilarating coexist side-by-side with privacy & nature. Welcome to your coastal sanctuary in the coveted Pine Bay community, where this beautifully maintained 4 bedroom, 2.5 bath home is perfectly positioned on one of the most desirable perimeter lots in the neighborhood. Nestled against a backdrop of mature trees and tranquil marshland, this rare wooded setting offers the privacy and peacefulness you’ve longed for - just a twelve minute walk from the sand and surf of Rehoboth and Dewey Beaches. From the classic cedar shake siding to the spacious screened front porch that welcomes you in, the 2,200 square feet of well-designed living space of 5 Hawks Nest is rich in coastal character. Inside, you’ll find an open and airy layout, complete with upgraded stainless steel appliances in the kitchen, perfect for the home chef and ideal for entertaining. A large rear deck extends your living space outdoors, ideal for summer cookouts or evening gatherings under the stars, while a second-level deck provides stunning views of the surrounding woods and marsh. After a day at the beach, rinse off in the outdoor shower before settling in for the evening. An oversized attached garage offers plenty of room for vehicles, bikes, and beach gear. All of this is just a short stroll to the community pool, stocked fishing ponds, and seasonal events that make Pine Bay one of Rehoboth’s most sought-after neighborhoods.
Contact Jack Lingo
Essentials
MLS Number
Desu2084748
List Price
$1,275,000
Bedrooms
4
Full Baths
2
Half Baths
1
Standard Status
Active Under Contract
Year Built
1996
New Construction
N
Property Type
Residential
Waterfront
N
Location
Address
5 Hawks Nest, Rehoboth Beach, De
Subdivision Name
Pine Bay
Acres
0.49
Interior
Heating
Forced Air, heat Pump - Gas Backup
Heating Fuel
Electric, propane - Leased
Cooling
Central A/c
Hot Water
Propane
Fireplace
N
Flooring
Solid Hardwood, ceramic Tile
Square Footage
2200
Interior Features
- Bathroom - Jetted Tub
- Bathroom - Walk-In Shower
- Ceiling Fan(s)
- Entry Level Bedroom
- Family Room Off Kitchen
- Floor Plan - Open
- Primary Bath(s)
- Skylight(s)
- Wood Floors
Appliances
- Built-In Range
- Cooktop - Down Draft
- Dishwasher
- Disposal
- Microwave
- Refrigerator
- Stainless Steel Appliances
- Washer
- Water Heater
- Dryer - Gas
- Oven/Range - Gas
Additional Information
Listing courtesy of Coldwell Banker Premier - Rehoboth.
