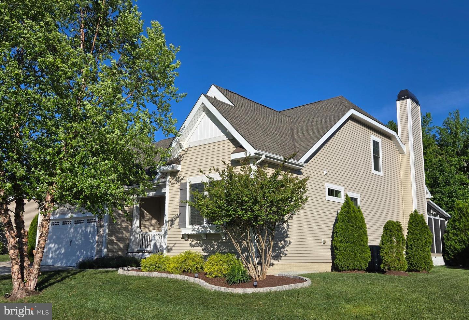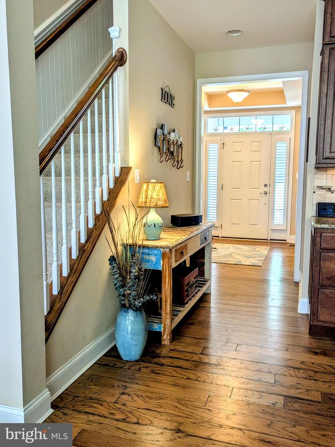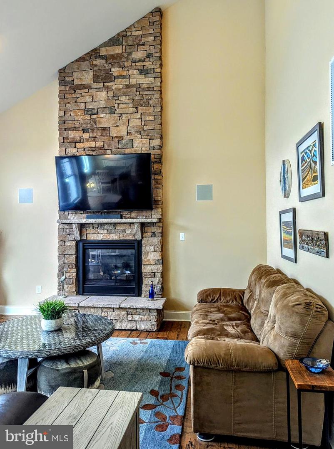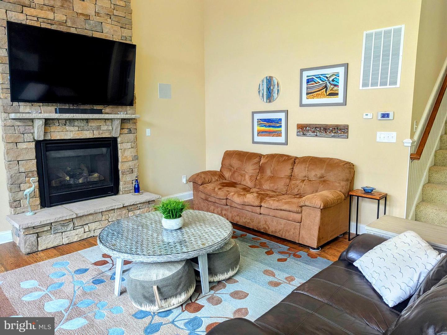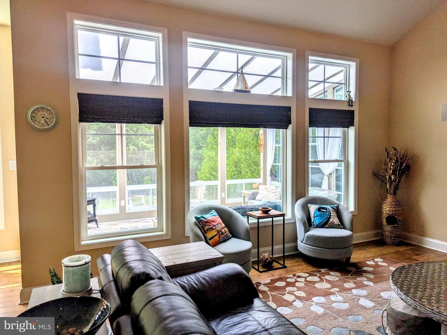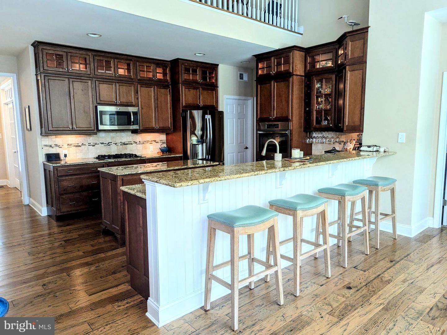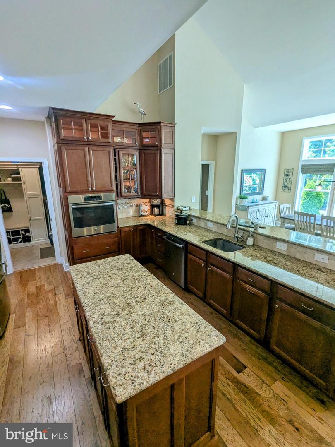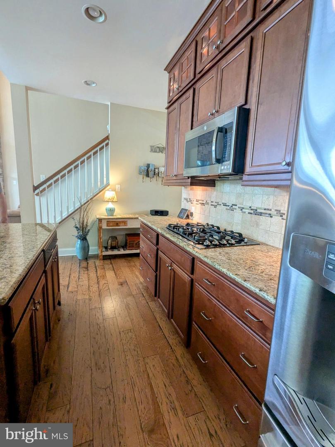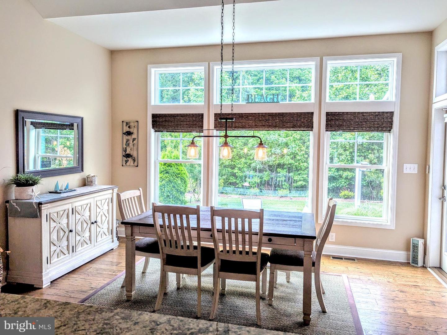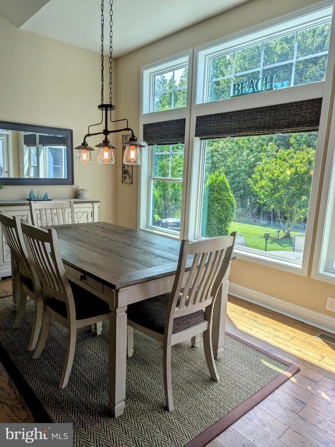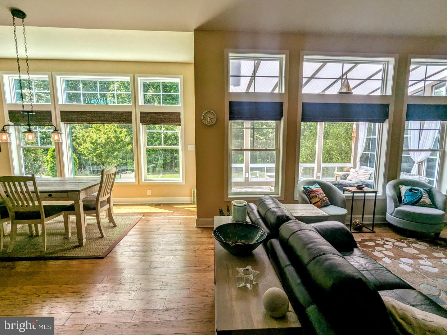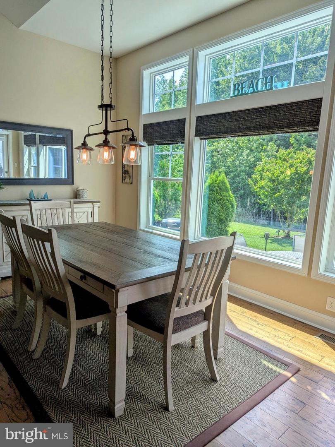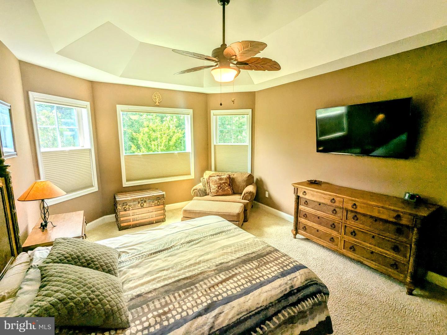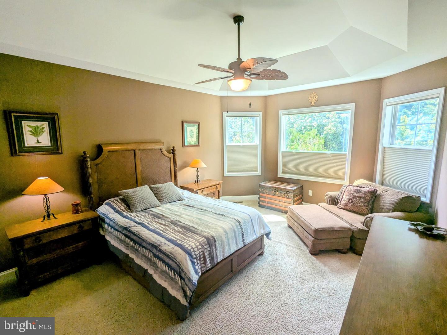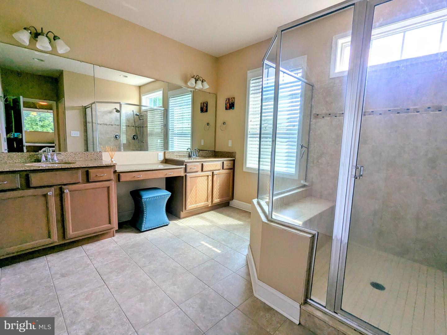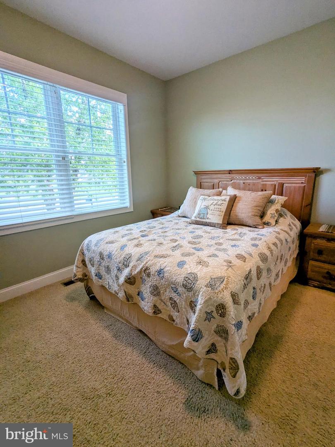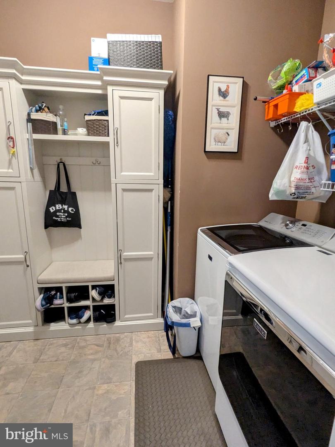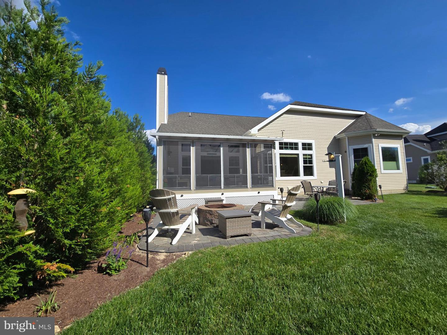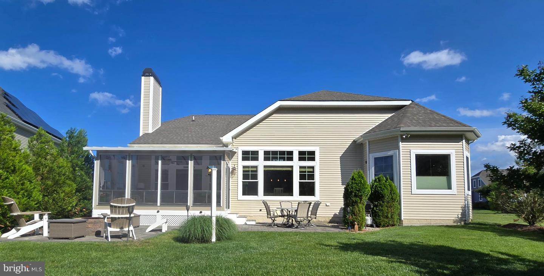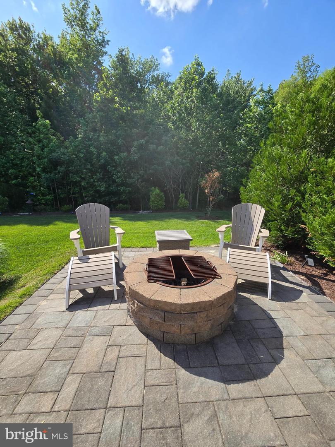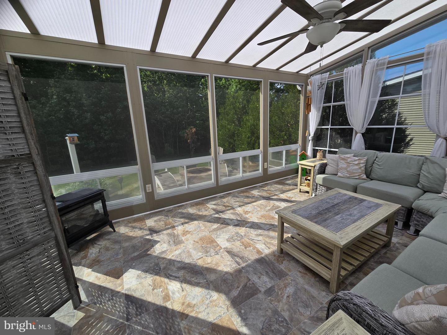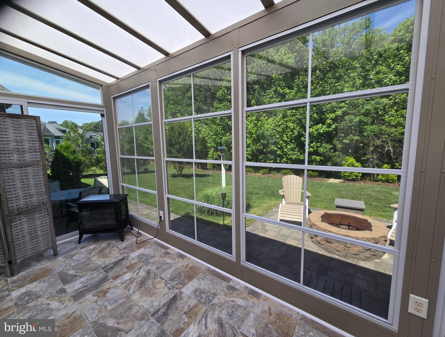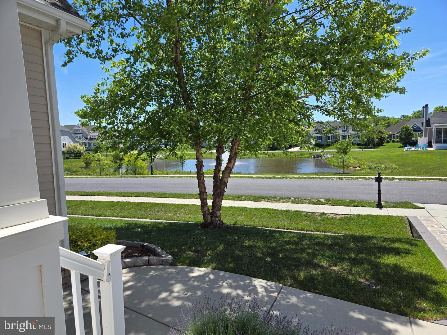35516 Hedgerow Ln, Rehoboth Beach, De 19971
$849,0004 Bed
2 Bath
COASTAL ELEGANCE ON A PREMIUM LOT NOW AVAILABLE IN SAWGRASS! This Schell Brothers built Whimbrel home is situated on a premium pond front .26 acre lot in the highly sought-after Sawgrass community. This 4-bedroom, 2-bath open-concept home offers a true sense of sophisticated living with casual comfort. The first floor features a spacious owner’s ensuite and a second and third bedroom along with a sunny bonus/office room. The professionally designed large kitchen, with granite countertops and generous workspace, naturally serves as the heart of the home. The kitchen seamlessly connects to the dining area as well as the great room with a soaring 2-story ceiling and inviting gas fireplace. Upstairs, you'll find a large versatile loft space, along with an additional guest room and plenty of storage options to keep everything organized! The charming front porch offers a welcoming outdoor space overlooking the pond with a fountain that lights up with vibrant colors in season, while the back yard showcases a hardscaped patio, and a sunny three season porch that backs to protected woodlands to further enhance the privacy of this lot. Sawgrass residents enjoy resort-style amenities, including a fitness center, beautiful recreation centers, tennis courts, pickleball courts and outdoor pools. (Yes - more than one pool!) Plus, you're just a short drive away from the beautiful beaches of Lewes and Rehoboth! A perfect blend of contemporary design, efficiency, and comfort in a premium location! Welcome Home - schedule your showing today!
Contact Jack Lingo
Essentials
MLS Number
Desu2087498
List Price
$849,000
Bedrooms
4
Full Baths
2
Standard Status
Active
Year Built
2015
New Construction
N
Property Type
Residential
Waterfront
N
Location
Address
35516 Hedgerow Ln, Rehoboth Beach, De
Subdivision Name
Sawgrass At White Oak Creek
Acres
0.29
Lot Features
Landscaping, backs To Trees
Interior
Heating
Forced Air
Heating Fuel
Electric
Cooling
Central A/c
Hot Water
Tankless
Fireplace
Y
Flooring
Carpet, hardwood, tile/brick, vinyl
Square Footage
2816
Interior Features
- Attic
- Breakfast Area
- Kitchen - Island
- Combination Kitchen/Dining
- Entry Level Bedroom
- Bathroom - Walk-In Shower
- Bathroom - Tub Shower
- Ceiling Fan(s)
- Combination Dining/Living
- Dining Area
- Floor Plan - Open
- Formal/Separate Dining Room
- Kitchen - Gourmet
- Pantry
- Recessed Lighting
- Sprinkler System
- Walk-in Closet(s)
- Wood Floors
Appliances
- Dishwasher
- Disposal
- Exhaust Fan
- Icemaker
- Refrigerator
- Microwave
- Oven - Self Cleaning
- Water Heater - Tankless
- Built-In Microwave
- Dryer - Gas
- Oven - Wall
- Oven/Range - Gas
- Stainless Steel Appliances
- Washer
Additional Information
High School
Cape Henlopen
Listing courtesy of Berkshire Hathaway Homeservices Penfed Realty.

