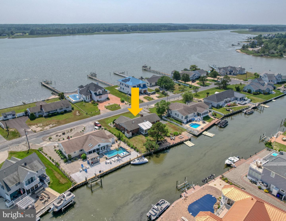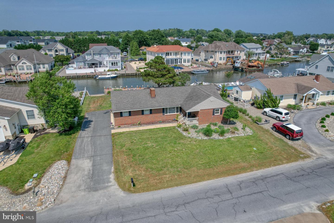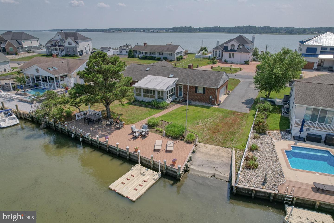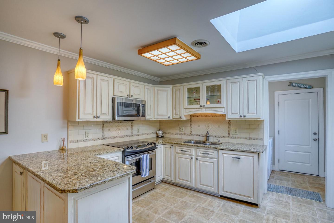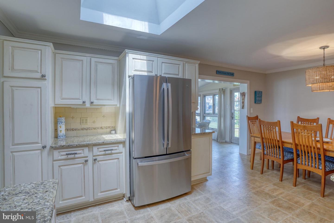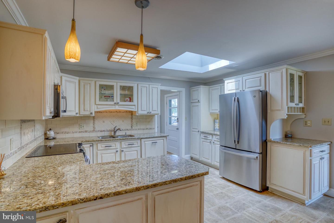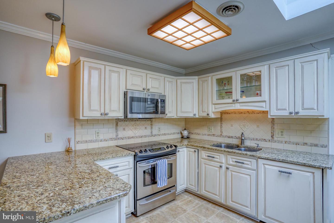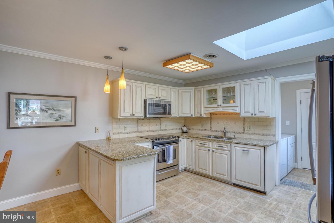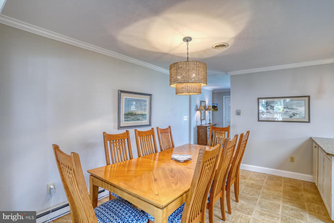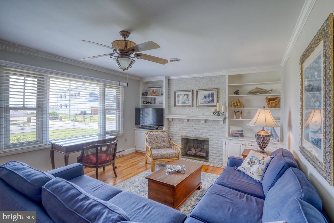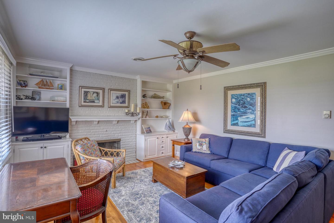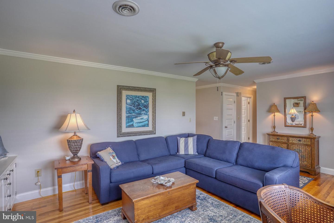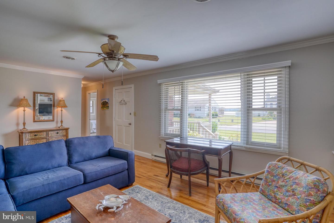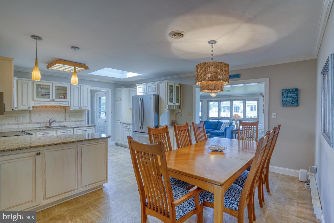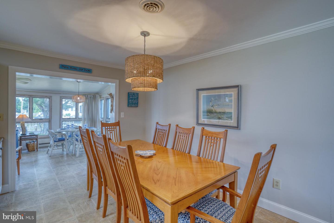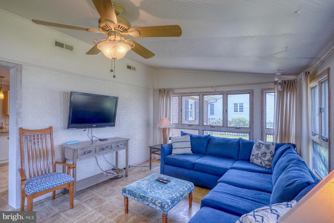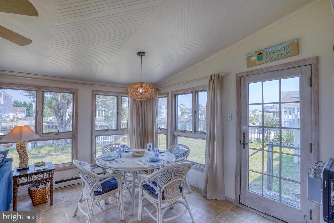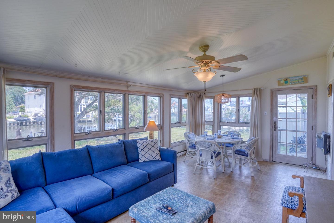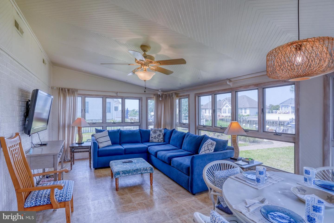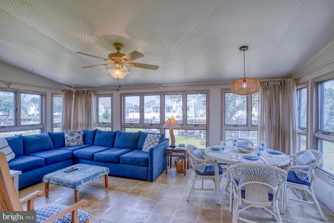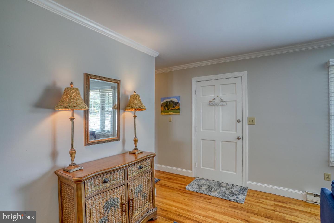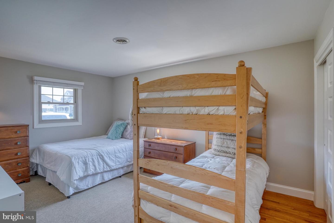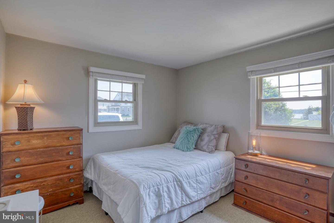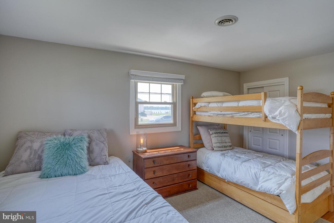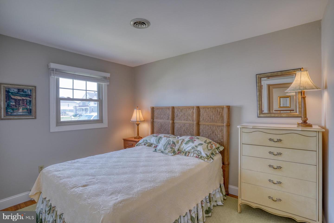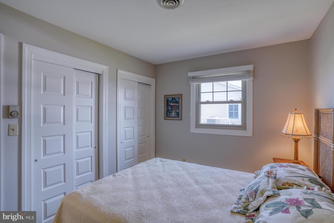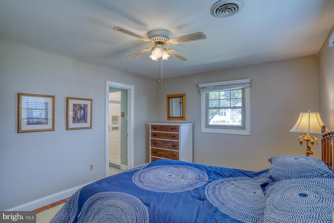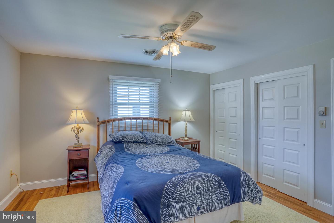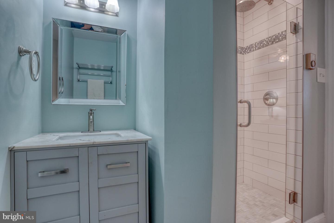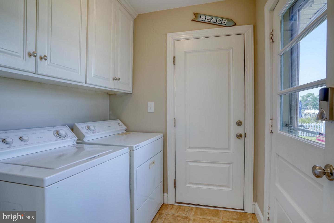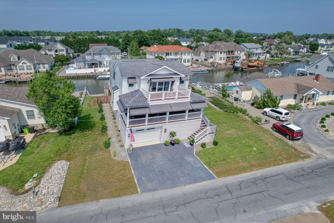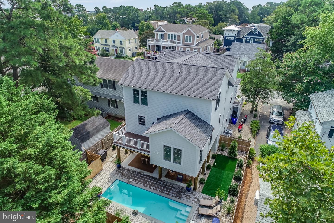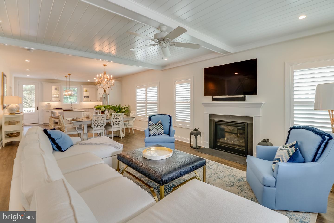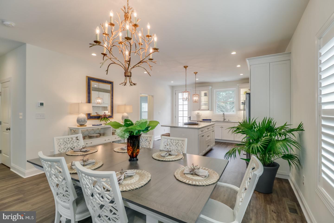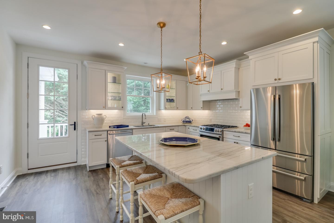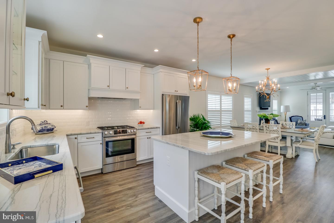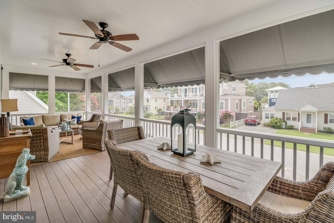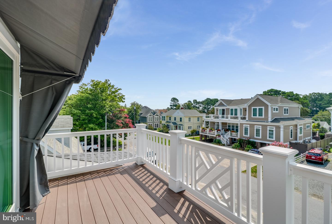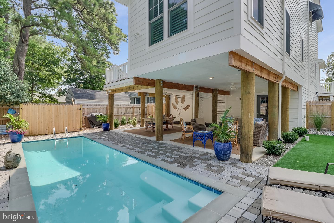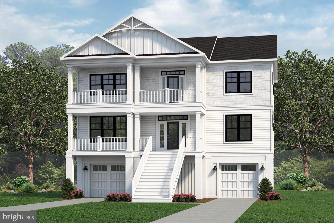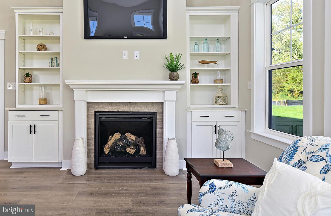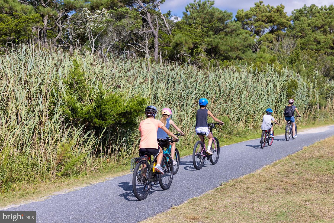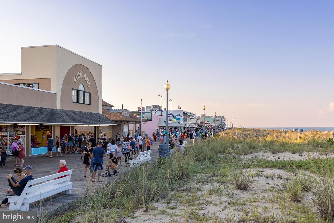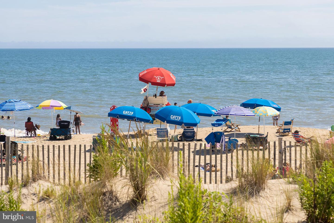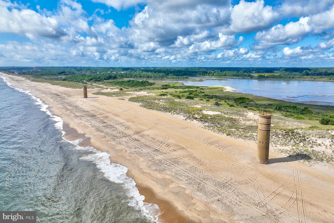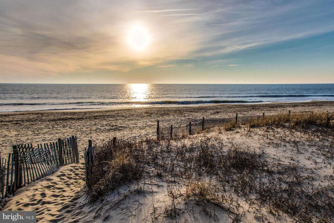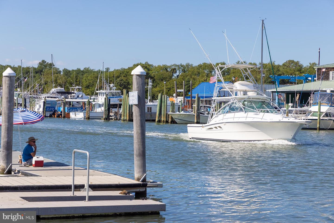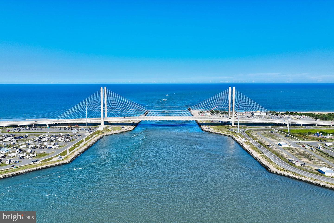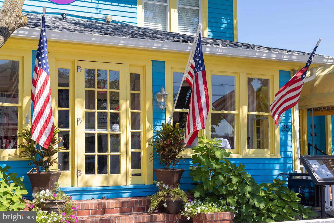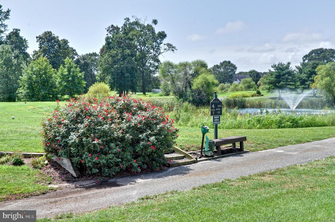28 Marshall Rd, Rehoboth Beach, De 19971
$1,149,9003 Bed
2 Bath
Waterfront Coastal Retreat – Endless Possibilities!
Welcome to your classic coastal cottage, nestled on a spacious waterfront lot of over a quarter acre, complete with bulkheading, private boat ramp, and floating dock—perfect for docking a boat (or two) and jet skis. There's even space to add a pool, transforming this backyard into your private paradise.
Priced at lot value, this property offers incredible flexibility—enjoy it as-is, elevate it for better bay views, or build your dream home. In the meantime, relax in the charming beach cottage, featuring an upgraded kitchen with high-end cabinetry and granite countertops, beautifully renovated tile bathrooms, and a cozy family room with built-ins, a fireplace, and rich hardwood floors that extend through the hallways and all three bedrooms.
A spacious sunroom provides the perfect spot to dine or unwind with views of the peaceful canal. Outside, rinse off in the outdoor shower after a day on the water, then gather on the paver patio to soak in the bay breeze and sunsets.
Want to build new? Choose from stunning home designs like The Pilot House by Select Builders ($2,189,900) or The Campbell by Evergreene Homes ($1,849,900)—Or choose your own builder since this property conveys with no builder tie-in or timeframe to build.
Enjoy waterfront living now in this inviting cottage while planning your future dream home. Conveniently located with easy access by car or boat to the restaurants, shops, and attractions of Rehoboth and Lewes.
Take the video tour and imagine life on the water!
Contact Jack Lingo
Essentials
MLS Number
Desu2088702
List Price
$1,149,900
Bedrooms
3
Full Baths
2
Half Baths
0
Standard Status
Active
Year Built
1970
New Construction
N
Property Type
Residential
Waterfront
Y
Location
Address
28 Marshall Rd, Rehoboth Beach, De
Subdivision Name
Old Landing
Acres
0.27
Lot Features
Bulkheaded, cleared, front Yard, landscaping, level, no Thru Street, rear Yard, premium
Interior
Heating
Baseboard - Electric
Heating Fuel
Electric
Cooling
Central A/c, ceiling Fan(s)
Hot Water
Electric
Fireplace
Y
Flooring
Hardwood, ceramic Tile, vinyl
Square Footage
1700
Interior Features
- Attic
- Ceiling Fan(s)
- Combination Kitchen/Dining
- Entry Level Bedroom
- Kitchen - Eat-In
- Kitchen - Gourmet
- Skylight(s)
- Bathroom - Stall Shower
- Bathroom - Tub Shower
- Upgraded Countertops
- Window Treatments
- Wood Floors
Appliances
- Built-In Microwave
- Cooktop
- Dishwasher
- Disposal
- Dryer - Electric
- Oven/Range - Electric
- Refrigerator
- Washer
- Water Heater
Additional Information
High School
Cape Henlopen
Listing courtesy of Monument Sotheby's International Realty.
