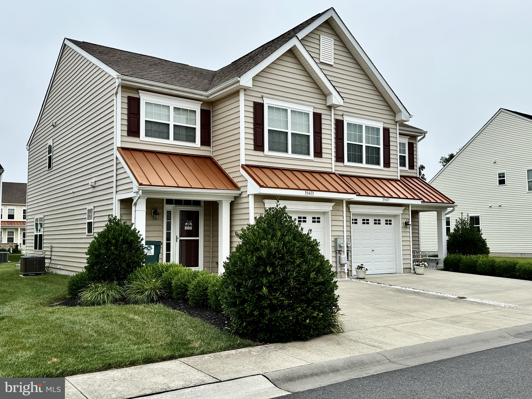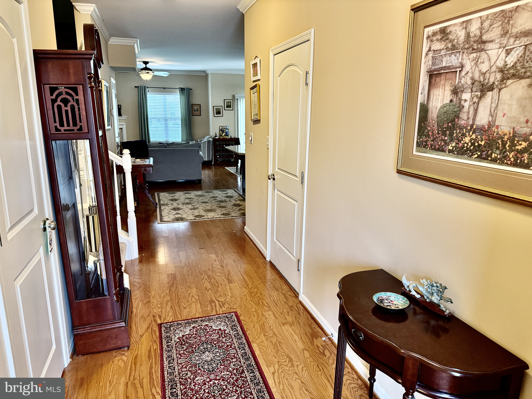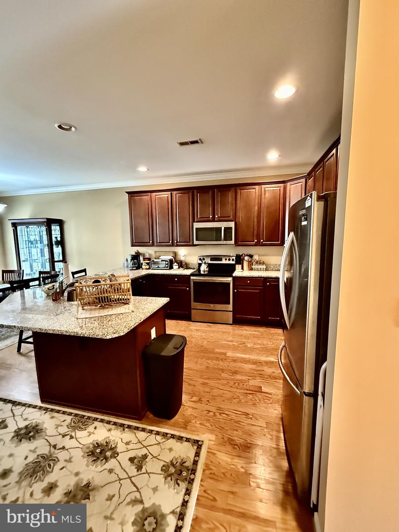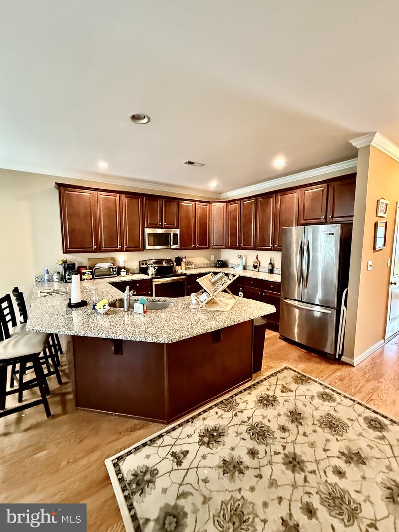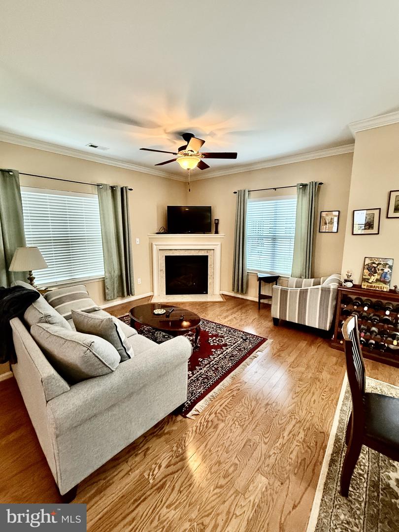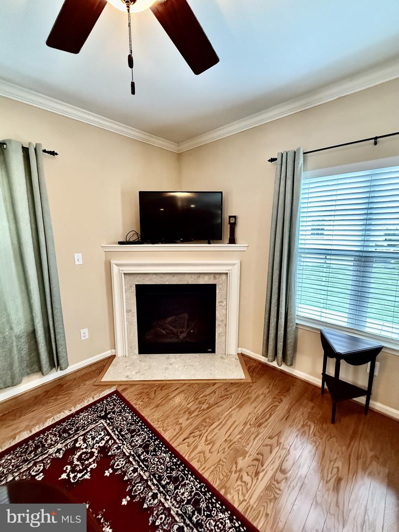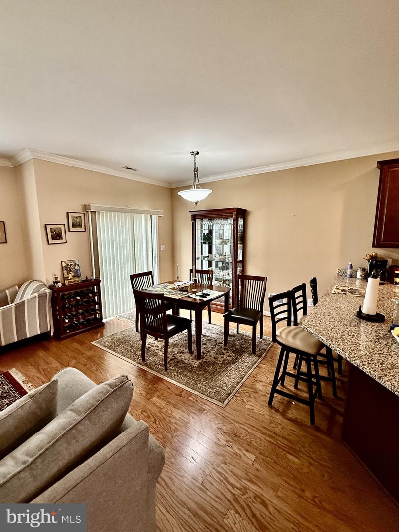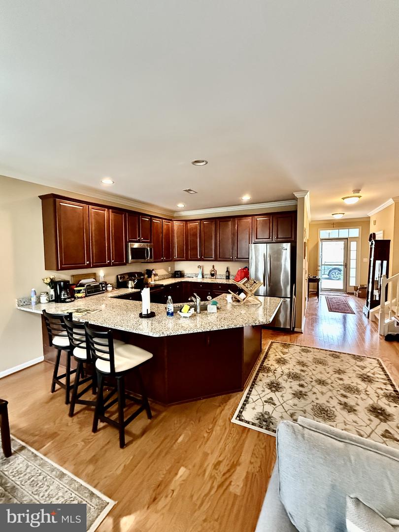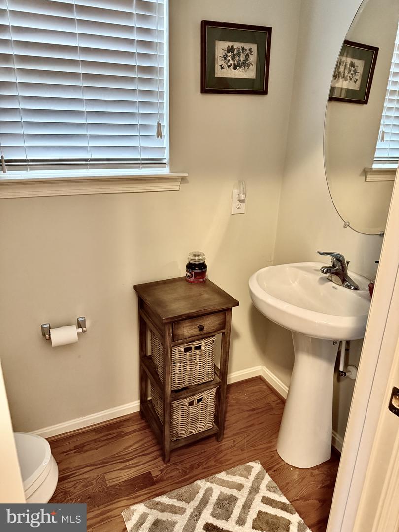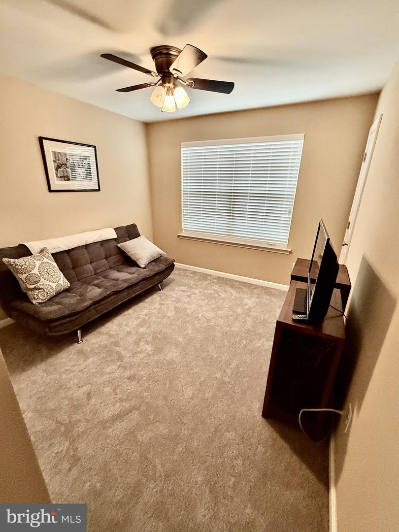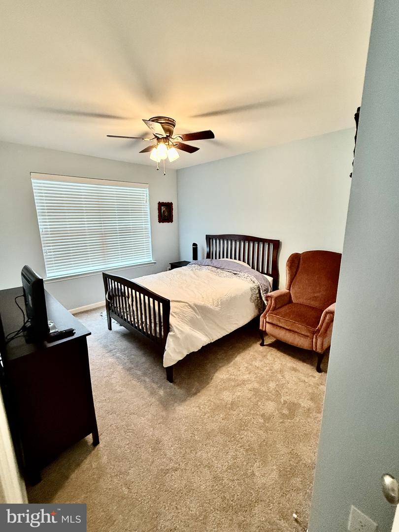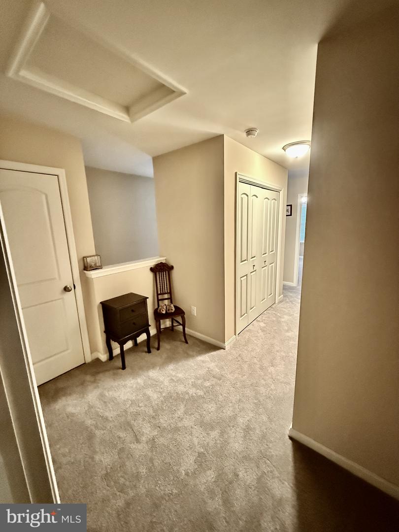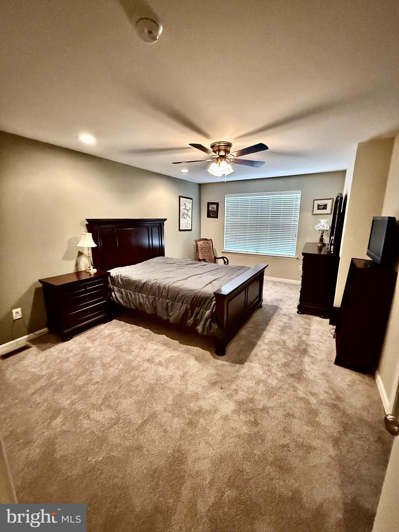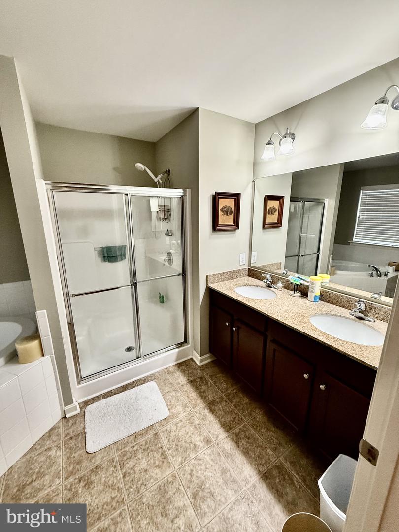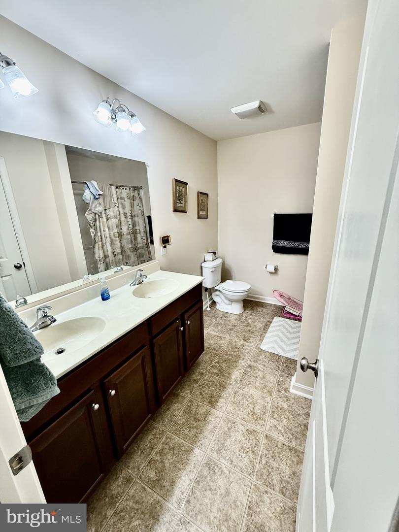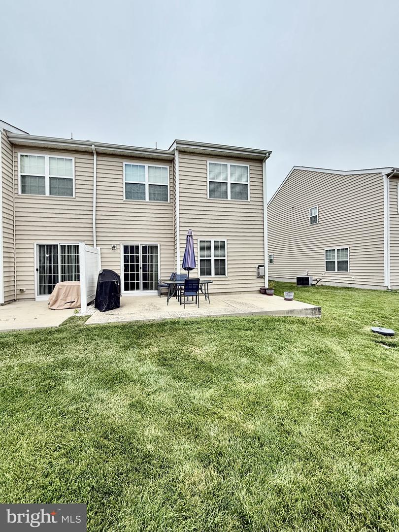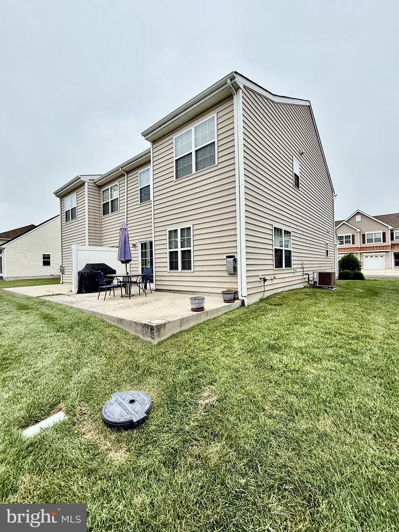35473 Mercury Dr #41a, Rehoboth Beach, De 19971
$499,9003 Bed
2 Bath
1 Hf. Bath
Welcome to this stunning villa-style home located in the desirable community of Rehoboth Beach, DE. This spacious property boasts 3 bedrooms and 2.1 bathrooms spread over 2 levels, offering plenty of space for comfortable living.
Step inside to discover a modern interior featuring wood floors throughout the 1st floor and NEW carpeted floors & stairs on 2nd floor, ceiling fans, and recessed lighting throughout. The open floor plan includes a dining area, perfect for entertaining guests, as well as a large breakfast bar. The kitchen is equipped with granite counters, stainless steel appliances, including a built-in microwave, NEW dishwasher, and refrigerator w/ice.
Relax in the luxurious soaking tub or unwind in the stall shower in the master suite, which also includes a walk-in closet for all your storage needs. Other interior highlights include a cozy fireplace and updated electric.
Outside, you'll find a beautifully landscaped yard, patio ton enjoy those summer barbecues. Enjoy the sidewalks and street lights, creating a charming atmosphere. The community pool offers a refreshing retreat during the summer months, while underground lawn sprinklers make yard maintenance a breeze. Lawen care and trash included in the condo fee.
Recent updates to this property include a new dishwasher and carpets, ensuring a move-in ready experience for the new owners. With central A/C and a heat pump with electric backup, you'll stay comfortable in any season.
Don't miss out on the opportunity to make this beautiful home yours. Schedule a showing today and experience the best of coastal living in Rehoboth Beach!
Contact Jack Lingo
Essentials
MLS Number
Desu2089570
List Price
$499,900
Bedrooms
3
Full Baths
2
Half Baths
1
Standard Status
Active
Year Built
2014
New Construction
N
Property Type
Residential
Waterfront
N
Location
Address
35473 Mercury Dr #41a, Rehoboth Beach, De
Subdivision Name
Sterling Crossing
Acres
0.00
Interior
Heating
Heat Pump - Electric Backup
Heating Fuel
Electric
Cooling
Central A/c
Hot Water
Electric
Fireplace
Y
Flooring
Engineered Wood
Square Footage
1850
Interior Features
- Carpet
- Ceiling Fan(s)
- Dining Area
- Floor Plan - Open
- Pantry
- Recessed Lighting
- Bathroom - Soaking Tub
- Bathroom - Stall Shower
- Walk-in Closet(s)
Appliances
- Built-In Microwave
- Dishwasher
- Disposal
- Dryer - Electric
- Oven/Range - Electric
- Refrigerator
- Stainless Steel Appliances
- Washer
- Water Heater
Additional Information
Listing courtesy of Patterson-schwartz-rehoboth.
