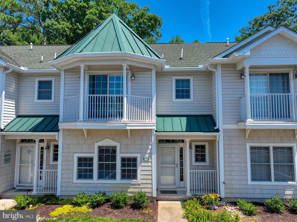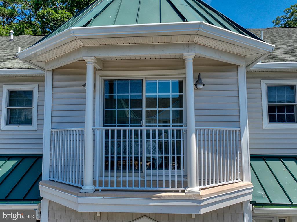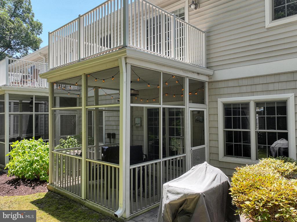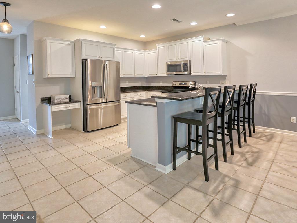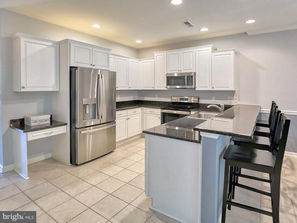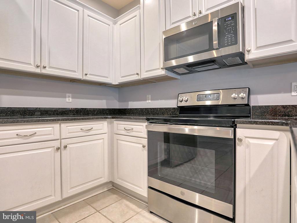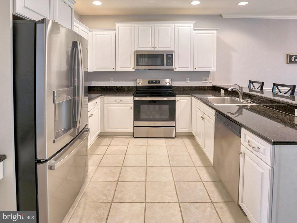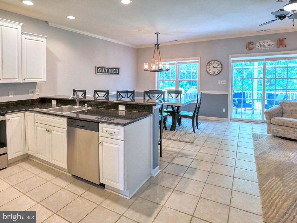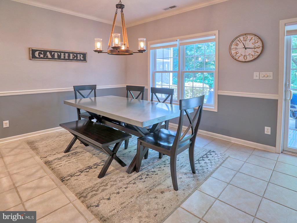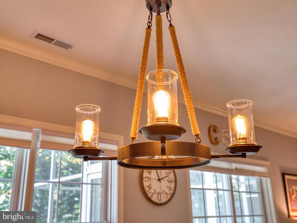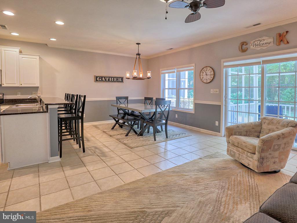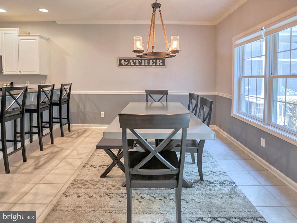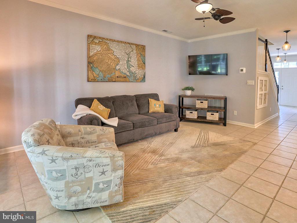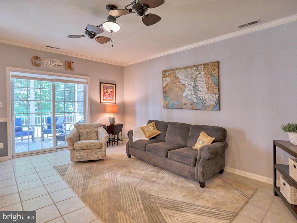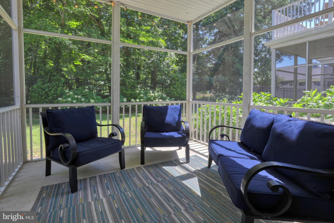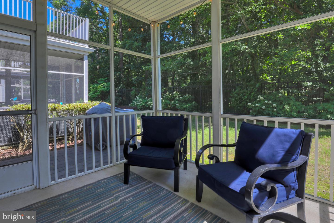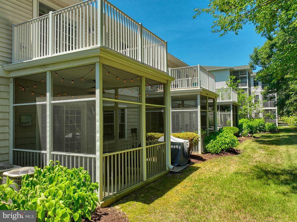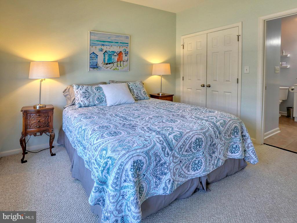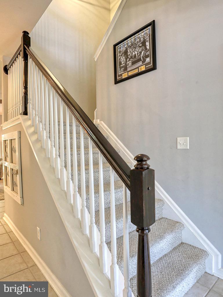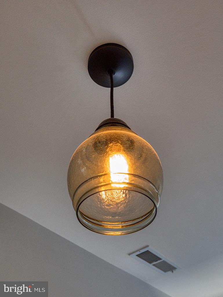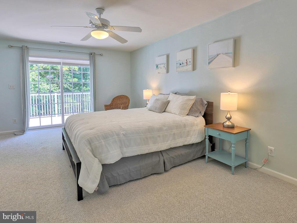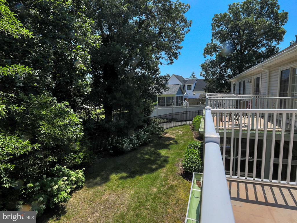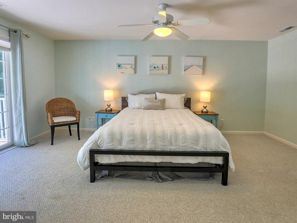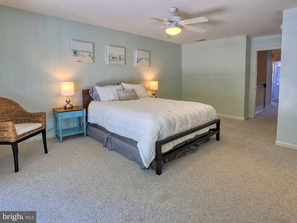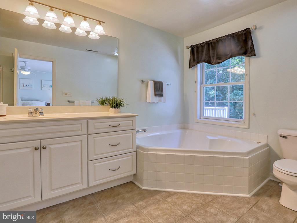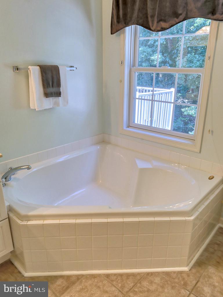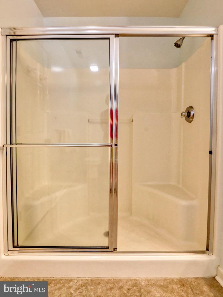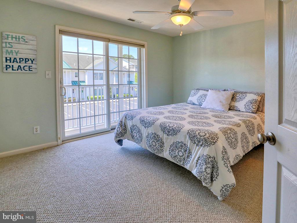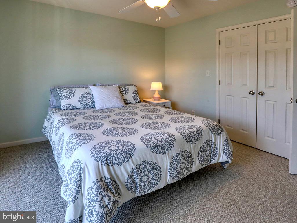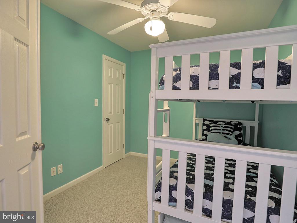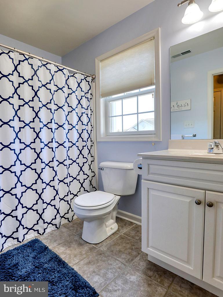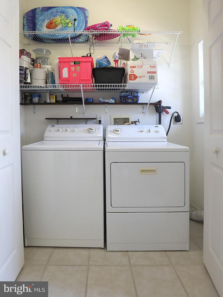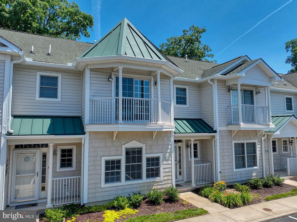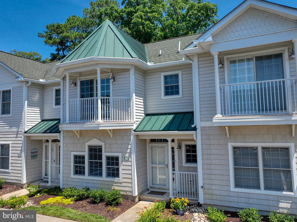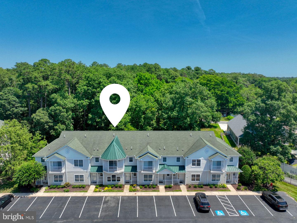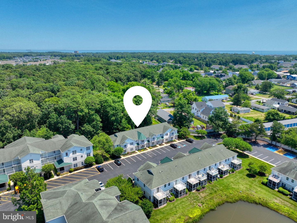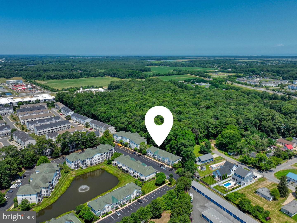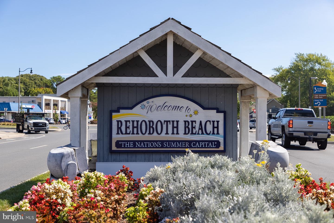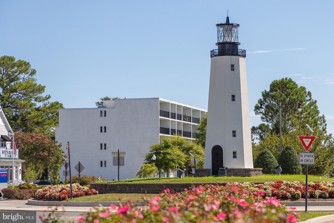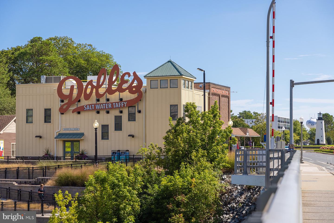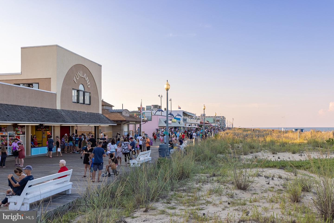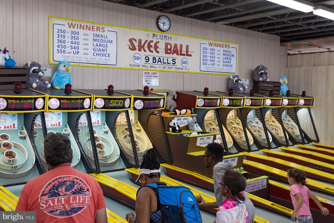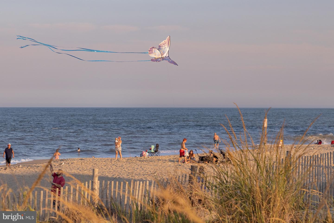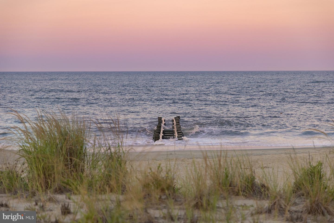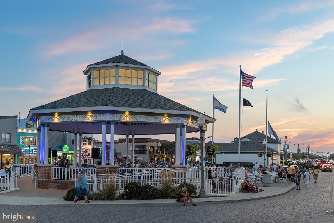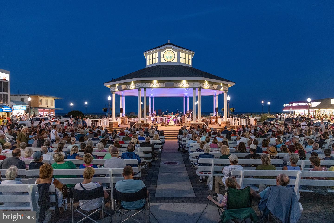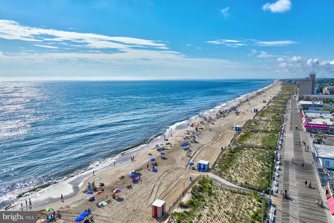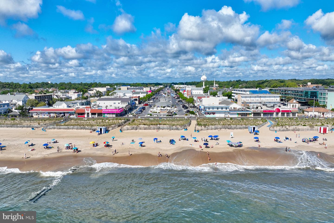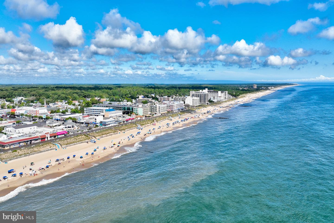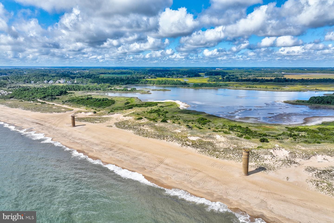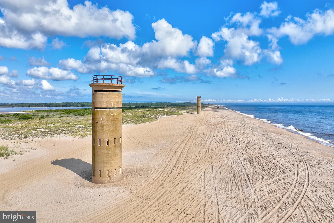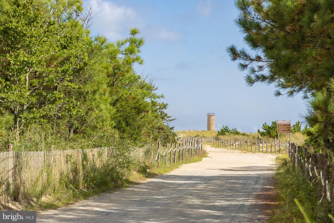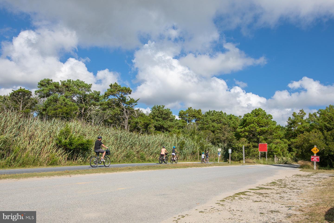19988 Sandy Bottom Cir #903, Rehoboth Beach, De 19971
$649,9994 Bed
3 Bath
Sold furnished with minor exclusions, this 4 BR, 3 BA townhome is your move-in-ready retreat just minutes from the beach and steps from the Junction & Breakwater Trail, nestled in one of Rehoboth’s most desirable communities where opportunities like this are rare. Meticulously maintained and beautifully appointed, the open-concept main level features tile flooring throughout the kitchen, dining, and living areas for easy, beach-friendly living, while the cozy, carpeted bedrooms invite rest after sun-soaked days. The upgraded kitchen boasts white cabinetry with crown molding, granite countertops, and a bar that opens seamlessly into a dining area that seats eight and a bright living room with direct access to a screened-in porch overlooking peaceful wooded views. The first floor includes a private primary bedroom and Jack-and-Jill bath, plus a full laundry/utility room—ideal for guests or multi-generational living. Upstairs, enjoy a front bedroom with a private balcony, a playful bunk room, and a spacious primary suite with a large walk-in closet, en suite bath, and a tranquil deck—perfect for morning coffee among the trees. Community amenities include a recently updated pool and hot tub, Pickleball court, and you're within walking distance to downtown Rehoboth, restaurants, grocery stores, boutique shops, and outlet malls. Whether you're seeking a low-maintenance beach getaway, a strong rental investment, or your next full-time home, this stylish townhome offers the Rehoboth lifestyle you've been waiting for—don’t wait, homes in this location don’t last!
Contact Jack Lingo
Essentials
MLS Number
Desu2089694
List Price
$649,999
Bedrooms
4
Full Baths
3
Half Baths
0
Standard Status
Active
Year Built
2004
New Construction
N
Property Type
Residential
Waterfront
N
Location
Address
19988 Sandy Bottom Cir #903, Rehoboth Beach, De
Subdivision Name
The Tides
Acres
0.00
Lot Features
Cleared, landscaping
Interior
Heating
Forced Air
Heating Fuel
Propane - Leased
Cooling
Central A/c
Hot Water
Tankless, propane
Fireplace
N
Flooring
Tile/brick, carpet
Square Footage
1860
Interior Features
- Ceiling Fan(s)
- Entry Level Bedroom
- Dining Area
- Breakfast Area
- Floor Plan - Open
- Kitchen - Gourmet
- Recessed Lighting
- Window Treatments
Appliances
- Dishwasher
- Disposal
- Dryer - Electric
- Icemaker
- Refrigerator
- Humidifier
- Microwave
- Oven/Range - Electric
- Washer
- Water Heater - Tankless
Additional Information
High School
Cape Henlopen
Listing courtesy of Monument Sotheby's International Realty.
