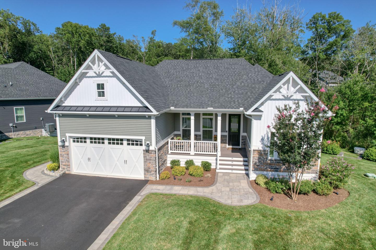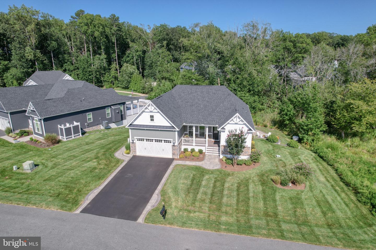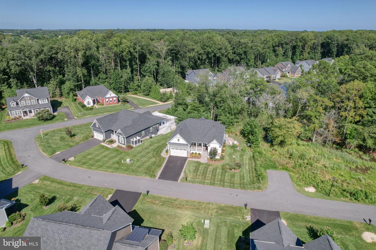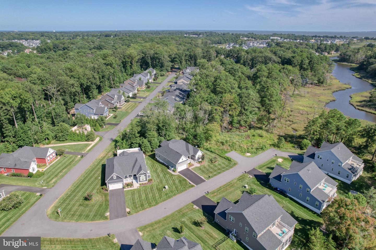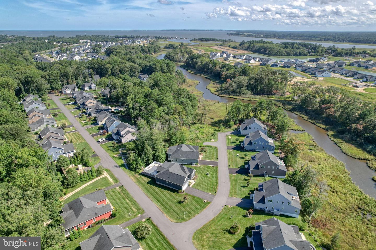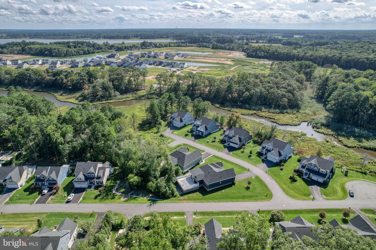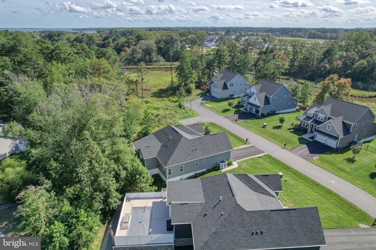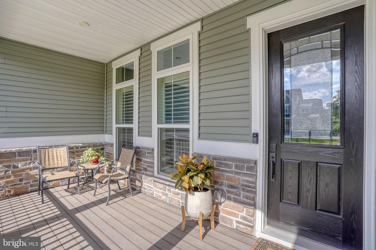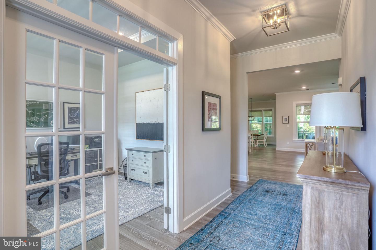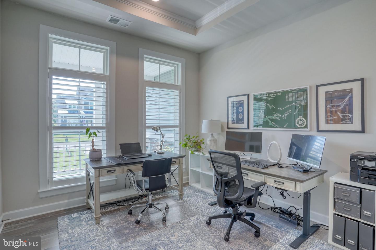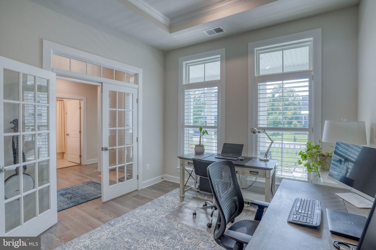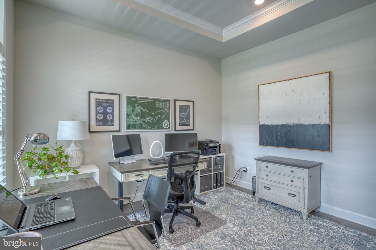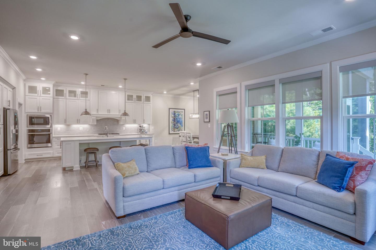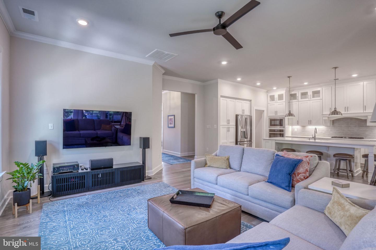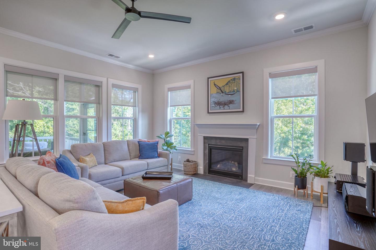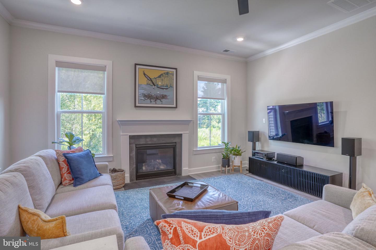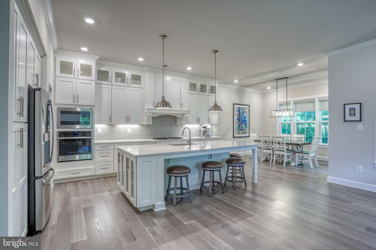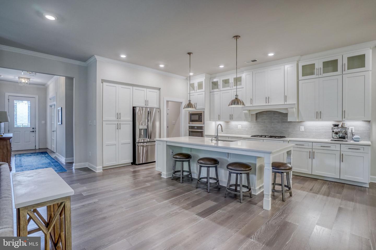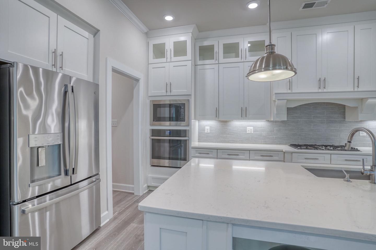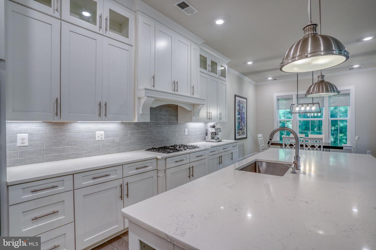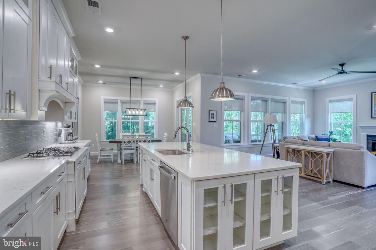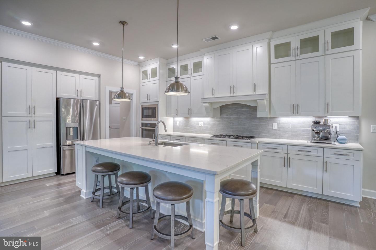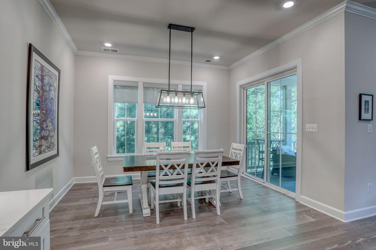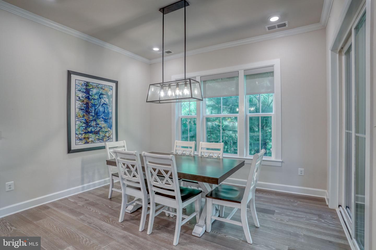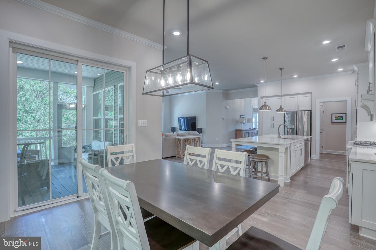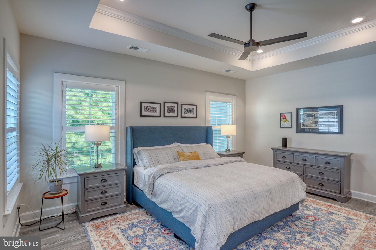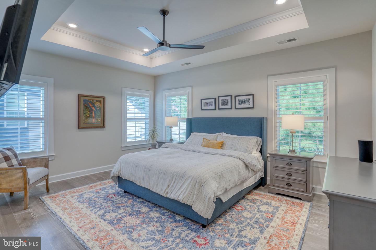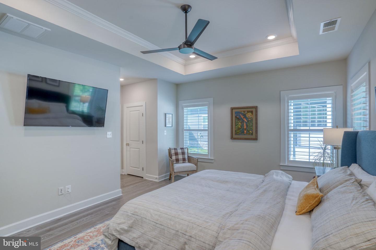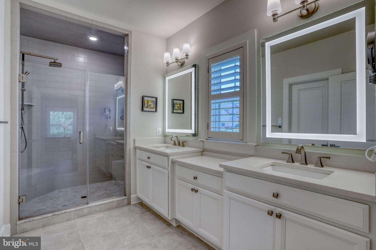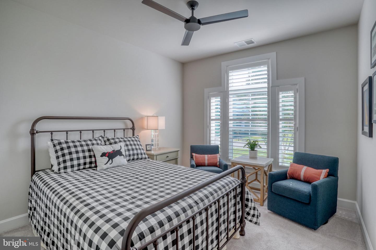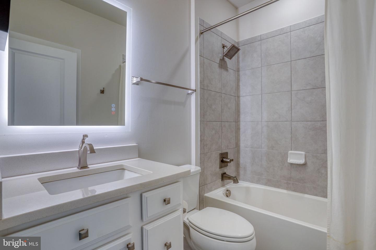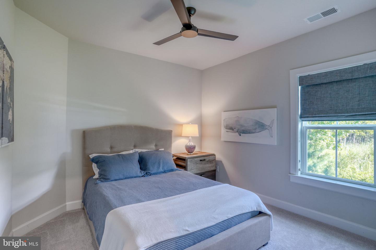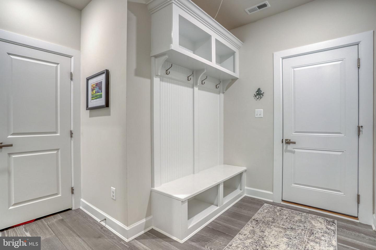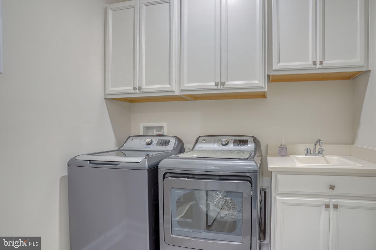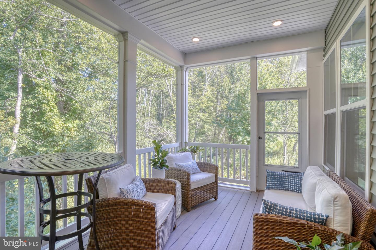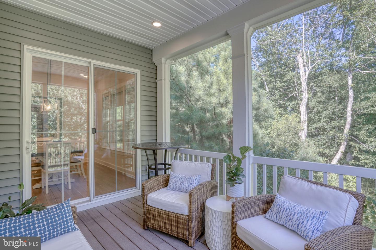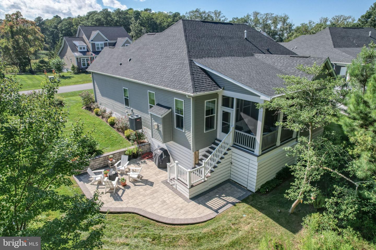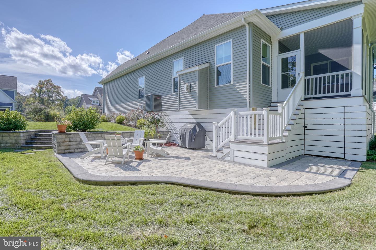16423 Sawgrass Dr, Rehoboth Beach, De 19971
$789,0003 Bed
2 Bath
? Welcome to Woods at Arnell Creek ?
Tucked away in the serene 32-home community of Woods at Arnell Creek, this pristine coastal-style retreat offers the perfect blend of comfort, elegance, and convenience. Just minutes from the area’s best shopping, dining, and beaches, you’ll enjoy both privacy and accessibility.
Built in 2020, this 3-bedroom, 2-bathroom home features an inviting open floor plan with 10ft ceilings, hardwood flooring, plantation shutters, crown molding, recessed lighting, tray ceilings, custom window shades and more. The gourmet kitchen is a chef’s dream with upgraded countertops, a designer backsplash, stainless steel appliances, an expansive island with ample seating and additional table space overlooking the sun-filled family room. Gather by the cozy gas fireplace which adds warmth and character. The dining room—currently used as a stylish office—designed for flexibility features tray ceiling and sunlight.
The spacious sized primary suite offers a peaceful retreat, the bathroom features: walk-in shower with seating, dual sinks, and modern lighted mirrors. The second full bath includes a tub/shower combination with matching finishes and modern lighted mirror. Outdoor living is just as impressive: enjoy the landscaped yard which includes irrigation and lighting, great curb appeal, a welcoming front porch, a screened back porch, and a patio with tranquil wooded and marsh views. Premium lot!!
This home is truly move-in ready—thoughtfully designed, beautifully finished, and perfectly located.
? Don’t miss the opportunity to call Woods at Arnell Creek home!
Contact Jack Lingo
Essentials
MLS Number
Desu2093188
List Price
$789,000
Bedrooms
3
Full Baths
2
Standard Status
Active
Year Built
2020
New Construction
N
Property Type
Residential
Waterfront
N
Location
Address
16423 Sawgrass Dr, Rehoboth Beach, De
Subdivision Name
Woods At Arnell Creek
Acres
0.18
Lot Features
Backs To Trees, landscaping, premium
Interior
Heating
Central
Heating Fuel
Propane - Leased
Cooling
Ceiling Fan(s), central A/c
Hot Water
Tankless
Fireplace
Y
Flooring
Engineered Wood, carpet
Square Footage
2136
Interior Features
- Formal/Separate Dining Room
- Kitchen - Gourmet
- Kitchen - Island
- Kitchen - Table Space
- Bathroom - Tub Shower
- Bathroom - Walk-In Shower
- Carpet
- Ceiling Fan(s)
- Crown Moldings
- Family Room Off Kitchen
- Floor Plan - Open
- Primary Bath(s)
- Recessed Lighting
- Walk-in Closet(s)
- Window Treatments
- Attic
- Sprinkler System
Appliances
- Built-In Microwave
- Cooktop
- Dishwasher
- Disposal
- Exhaust Fan
- Oven - Wall
- Refrigerator
- Stainless Steel Appliances
- Water Heater - Tankless
- Washer
- Dryer
Additional Information
Elementary School
Love Creek
High School
Cape Henlopen
Middle School
Beacon
Listing courtesy of Long & Foster Real Estate, Inc..
