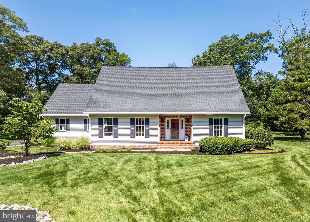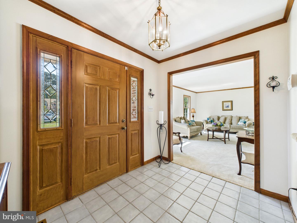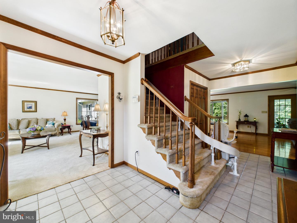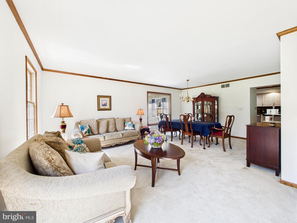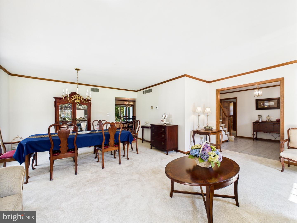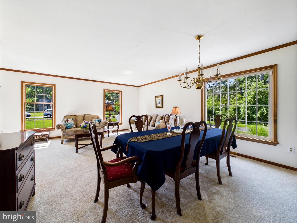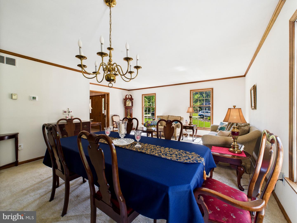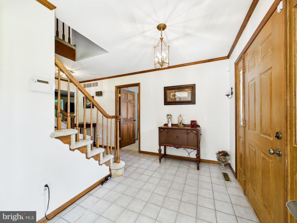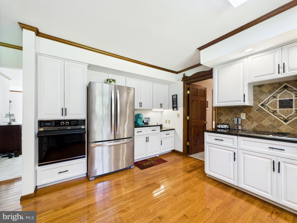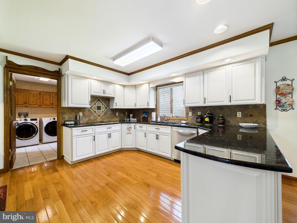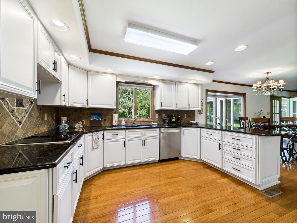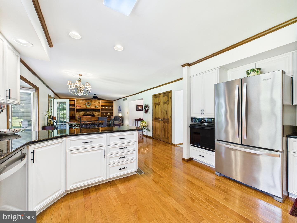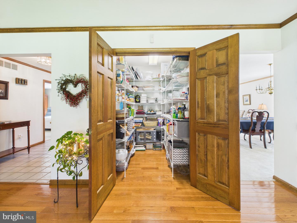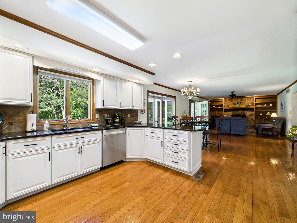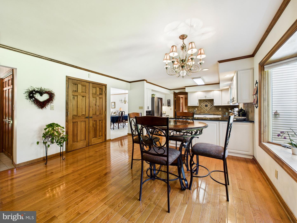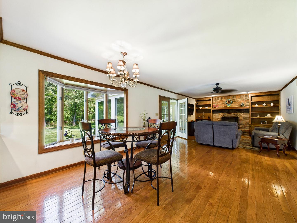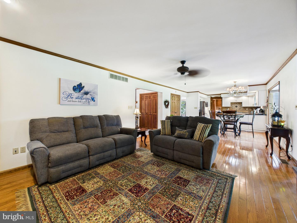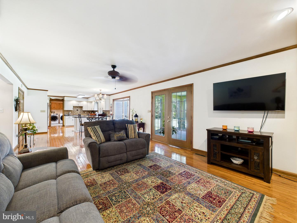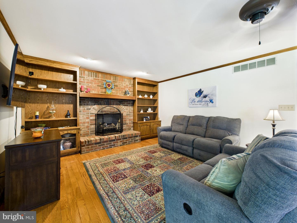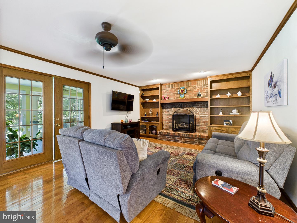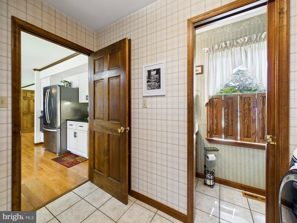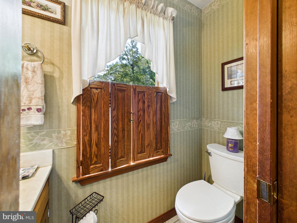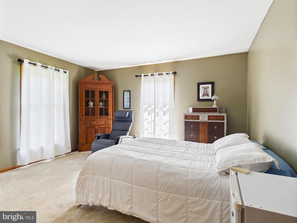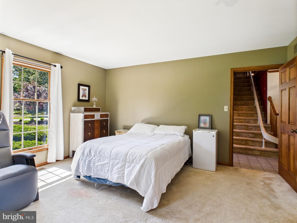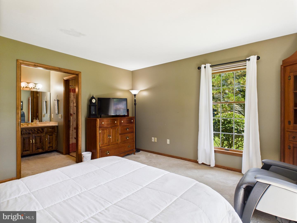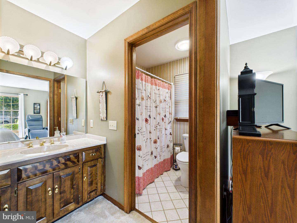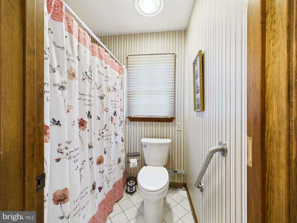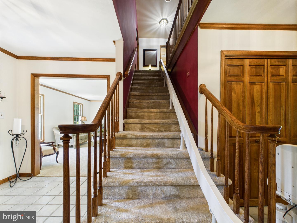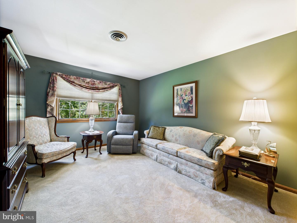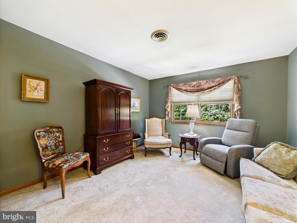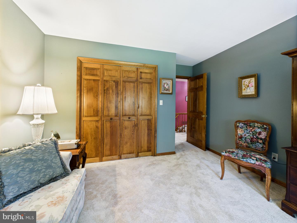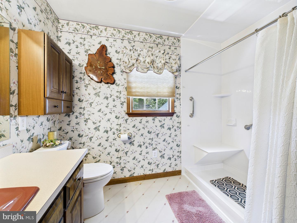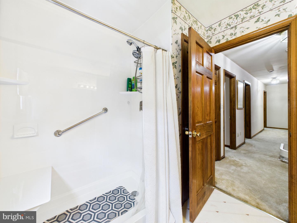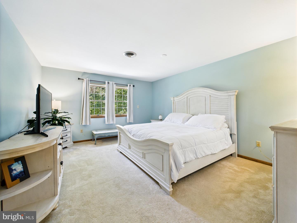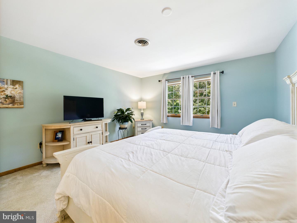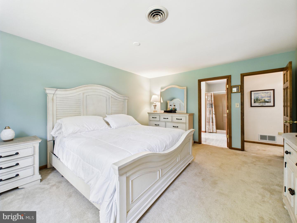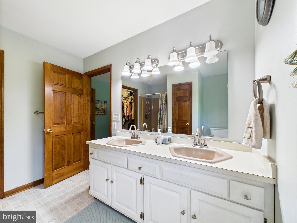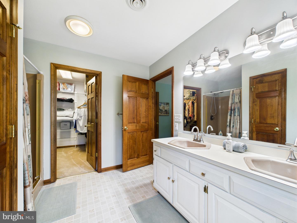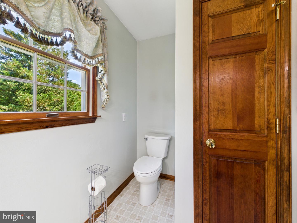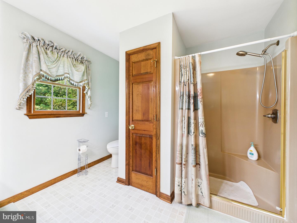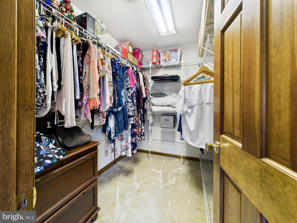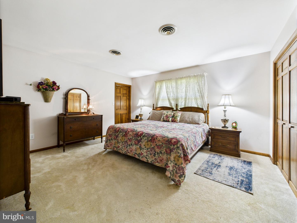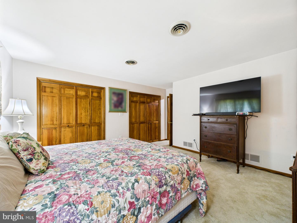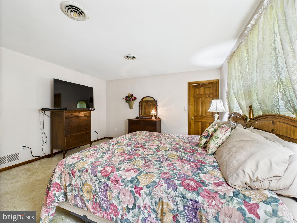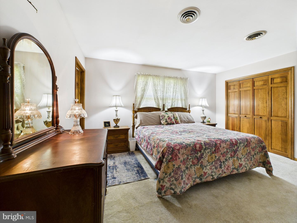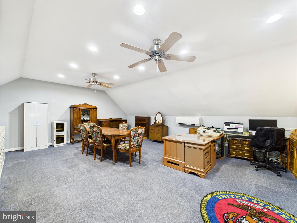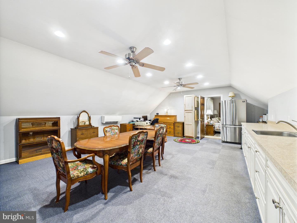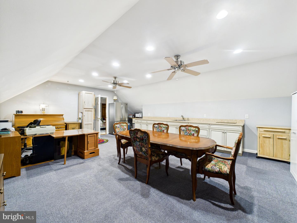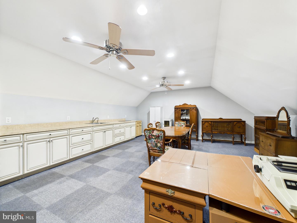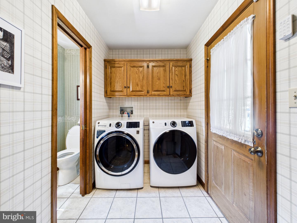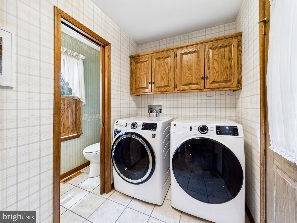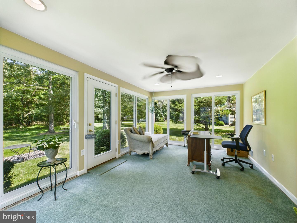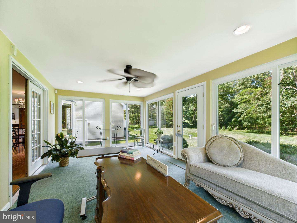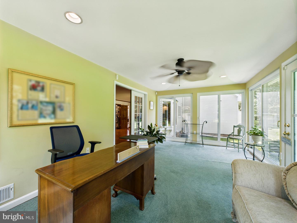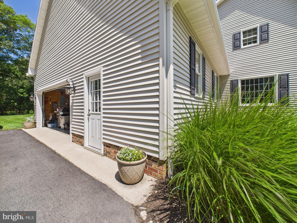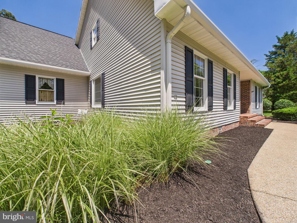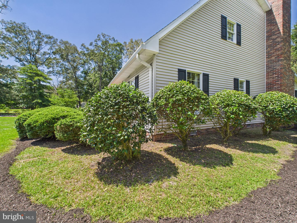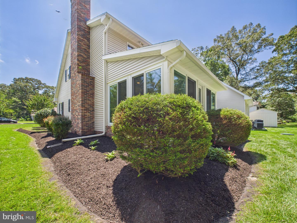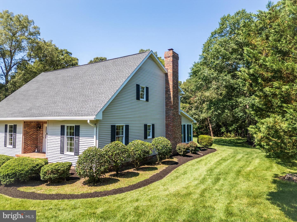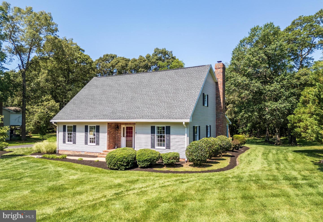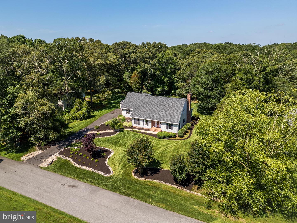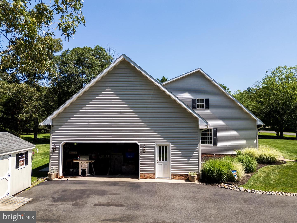25 Rivers End Dr, Seaford, De 19973
$464,0004 Bed
3 Bath
1 Hf. Bath
Back on the market due to no fault of the seller! Welcome to this beautifully maintained 4-bedroom, 3.5-bath home, nestled in a peaceful, tree-lined community just minutes from the heart of Seaford. Thoughtfully designed for comfort and versatility, this home offers a seamless blend of elegance and function.
Step inside to find rich wood floors, custom built-ins, and both formal living and dining rooms—perfect for entertaining. The generously sized kitchen features ample cabinetry, a large walk-in pantry, and a cozy breakfast area that opens to the family room with fireplace, creating a warm and welcoming gathering space. Just off the family room, a bright sunroom invites you to relax while overlooking the expansive backyard, where mature trees provide privacy and shade.
Ideal for multigenerational living, the main-level bedroom offers a private en-suite bath and walk-in closet. A stairlift provides easy access to the upper level, where you'll find a spacious primary suite with its own bath and walk-in closet, two additional bedrooms, and a large bonus/attic room for extra storage or flex space. One of the upstairs bedrooms even has access to a convenient kitchen area—adding an extra layer of versatility for guests, or potential rental income. Carpet in all bedrooms adds a soft, cozy touch.
Located in a quiet, established neighborhood with access to nearby walking trails, water recreation, and local dining and shopping, this home offers the best of both tranquility and convenience. Whether you're enjoying evenings by the fireplace, mornings in the sunroom, or weekend gatherings in the backyard—this home is ready to fit your lifestyle.
Contact Jack Lingo
Essentials
MLS Number
Desu2089422
List Price
$464,000
Bedrooms
4
Full Baths
3
Half Baths
1
Standard Status
Active Under Contract
Year Built
1989
New Construction
N
Property Type
Residential
Waterfront
N
Location
Address
25 Rivers End Dr, Seaford, De
Subdivision Name
Rivers End
Acres
0.65
Interior
Heating
Heat Pump(s)
Heating Fuel
Electric, propane - Leased
Cooling
Central A/c
Hot Water
Electric
Fireplace
Y
Flooring
Wood, fully Carpeted, vinyl
Square Footage
3300
Interior Features
- Attic
- Bathroom - Stall Shower
- Breakfast Area
- Built-Ins
- Carpet
- Ceiling Fan(s)
- Combination Kitchen/Living
- Crown Moldings
- Dining Area
- Entry Level Bedroom
- Pantry
- Primary Bath(s)
- Recessed Lighting
- Walk-in Closet(s)
- Wood Floors
Appliances
- Cooktop
- Oven - Wall
- Refrigerator
- Extra Refrigerator/Freezer
- Dishwasher
- Microwave
- Washer
- Dryer
- Water Heater
Additional Information
Listing courtesy of The Parker Group.
