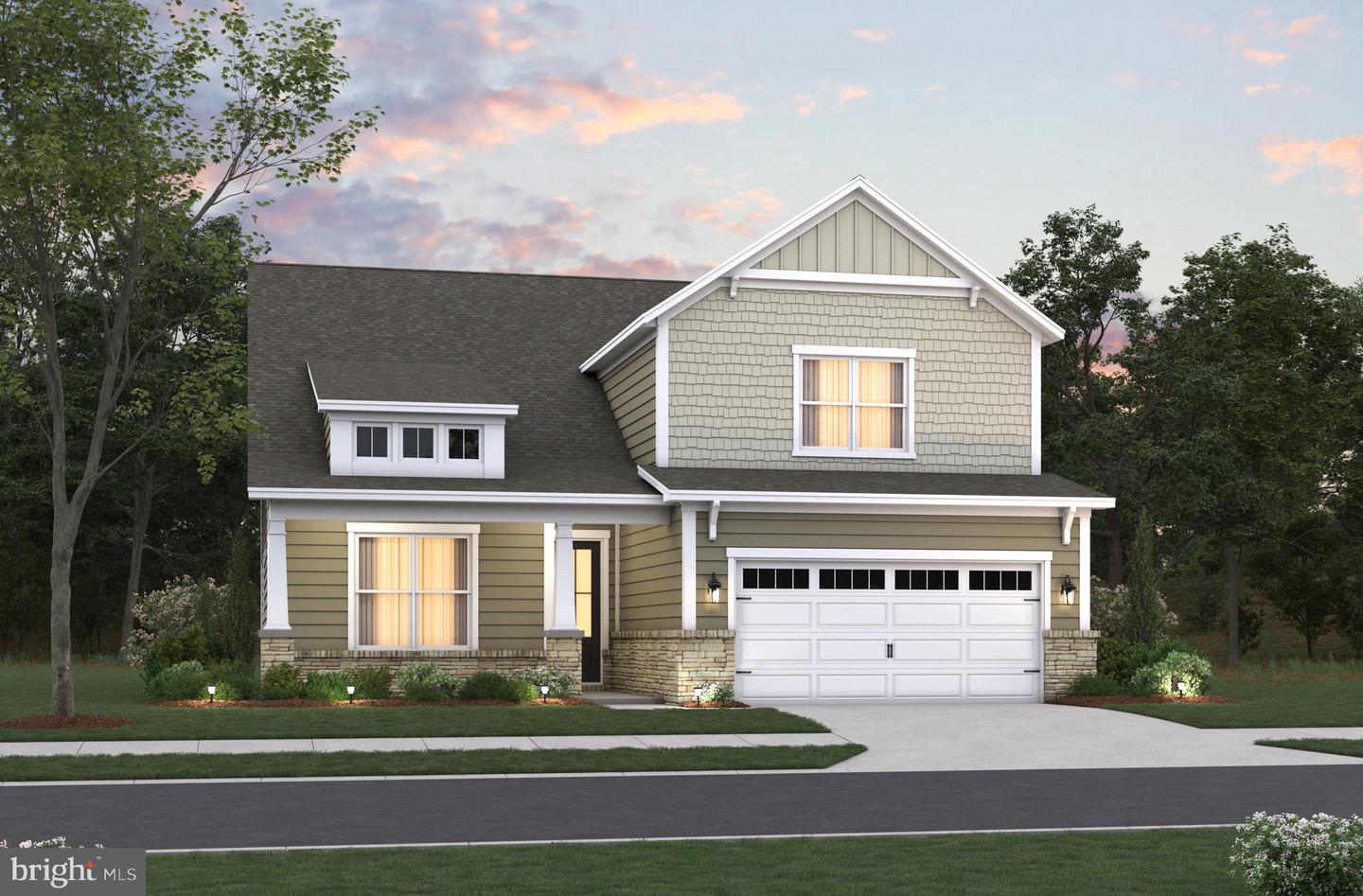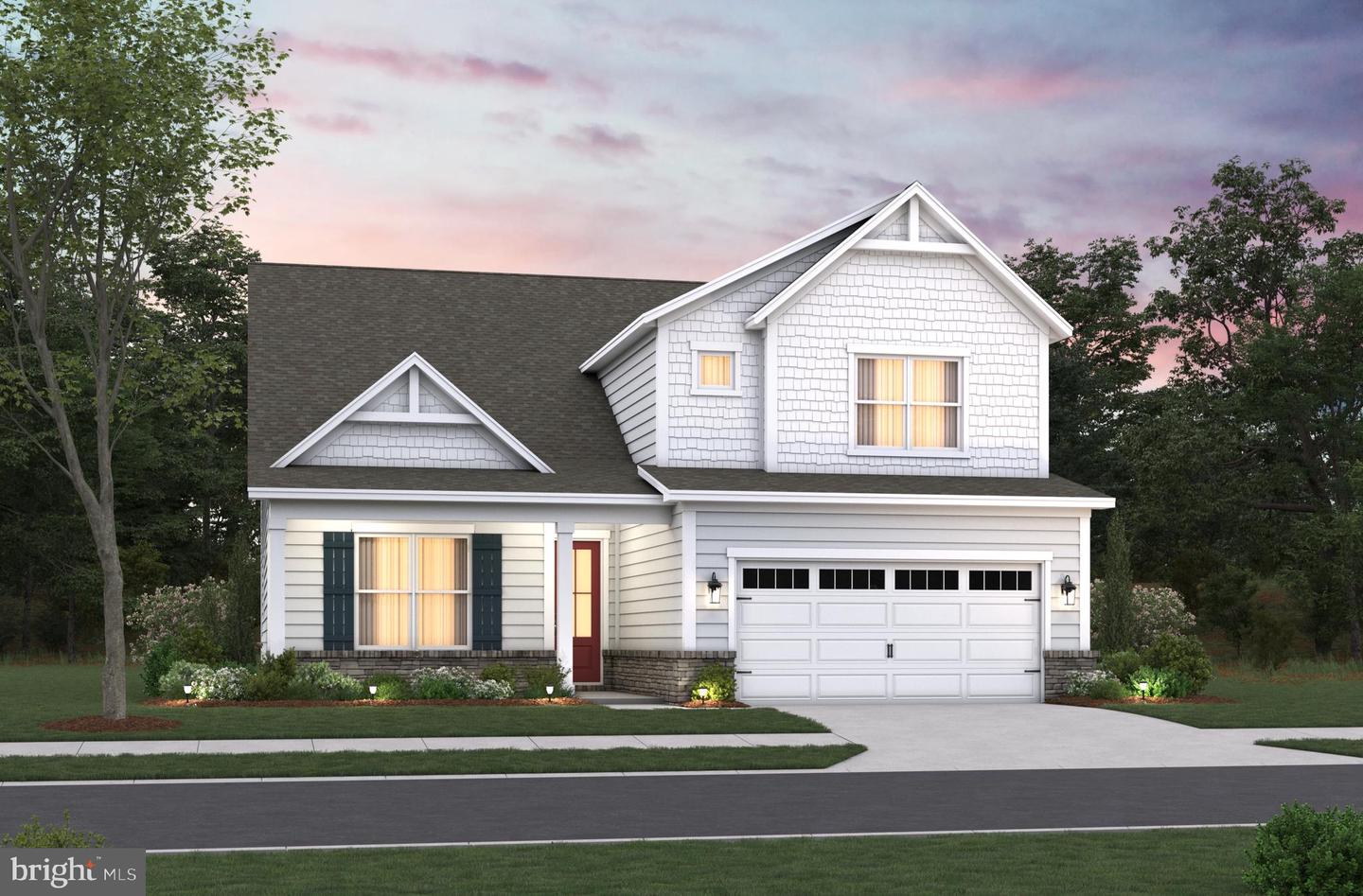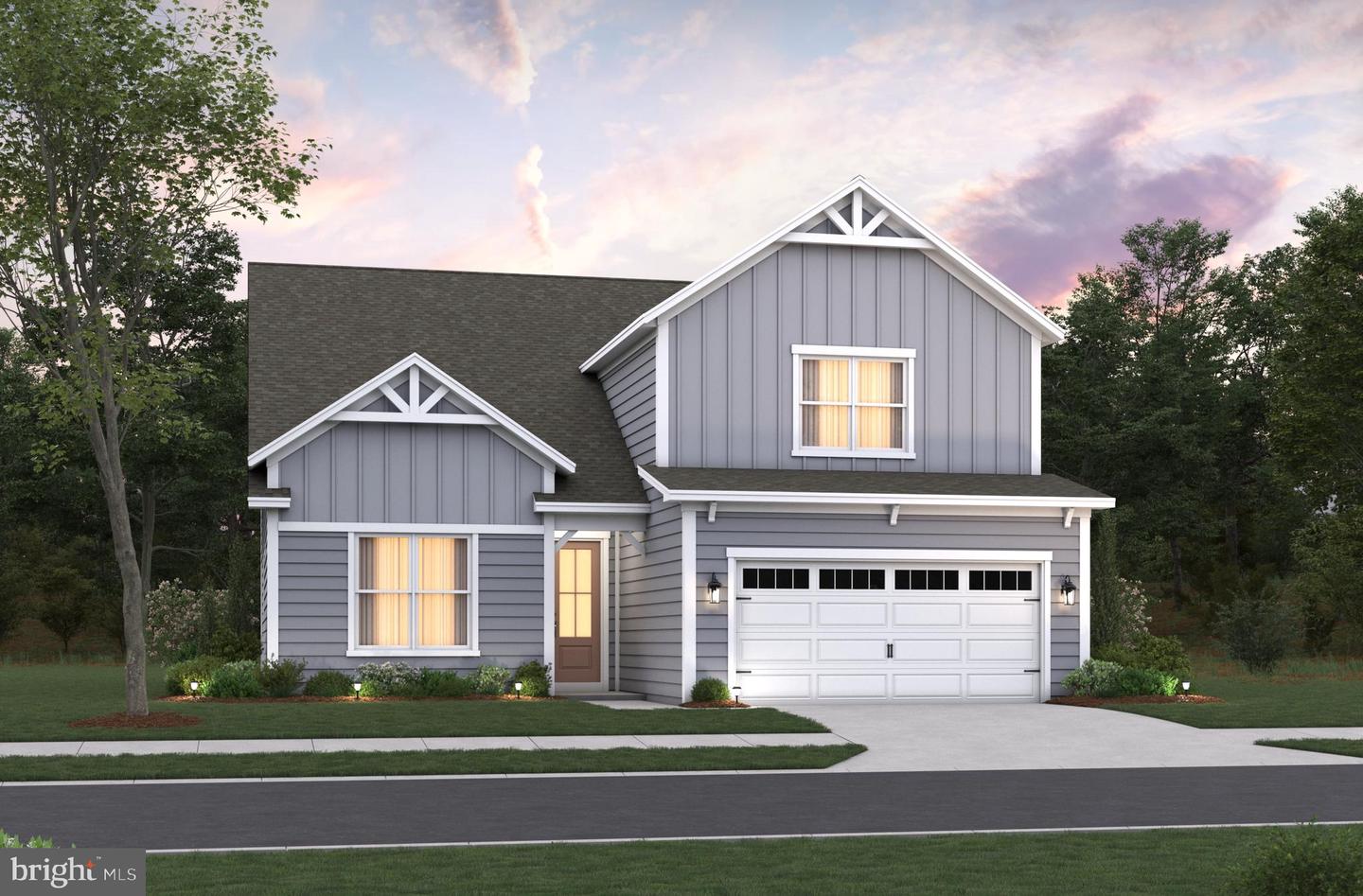35288 Wild Goose Landing, Selbyville, De 19975
$696,9905 Bed
3 Bath
1 Hf. Bath
FRIENDS & FAMILY SAVINGS EVENT Going on Now through June 25th!
Closest New Home Community to The Beach!!! Introducing Selbyville and Fenwick Island’s newest community of single-family homes, Sandpiper Cove. Located just 0.7 miles from Route 54 and Bayside Resort, Sandpiper Cove is a quaint community featuring only 68 total homesites, complete with resort amenities including a private clubhouse, pool, fitness center, and nature trails. The Providence is a 2-level home complete with both a primary and guest suite on the first floor, and 3 additional bedrooms on the second floor. From the foyer you’ll be greeted by a secondary bedroom to the left which can be used as a guest suite with full bathroom, or as a private study and a powder room to the right. From there, you’ll experience a very open design with the kitchen and breakfast area overlooking a spacious great room with a 12-foot ceiling. Rounding out the first floor is the primary suite, complete with a large bedroom and bathroom/walk-in closet. On the second floor you’ll find 3 bedrooms, each with walk-in closets, a large loft, full bathroom, and unfinished space for storage. Looking for a second primary suite? An option is available to convert the 2nd floor to provide an actual large primary suite complete with primary bath with shower and tub and walk-in closet; still leaving one additional guest room, making the home a 4 bedroom/4.5 bath home. The Providence also offers options for a 3rd car garage and/or a rear covered patio. This listing represents base price for to-be-built home.
Contact Jack Lingo
Essentials
MLS Number
Desu2058444
List Price
$696,990
Bedrooms
5
Full Baths
3
Half Baths
1
Standard Status
Active
Year Built
2024
New Construction
Y
Property Type
Residential
Waterfront
N
Location
Address
35288 Wild Goose Landing, Selbyville, De
Subdivision Name
Sandpiper Cove
Acres
0.27
Interior
Heating
Central
Heating Fuel
Electric
Cooling
Central A/c
Hot Water
Electric
Fireplace
N
Flooring
Carpet, ceramic Tile, luxury Vinyl Plank
Square Footage
2969
Interior Features
- Bathroom - Walk-In Shower
- Carpet
- Combination Dining/Living
- Combination Kitchen/Living
- Dining Area
- Entry Level Bedroom
- Family Room Off Kitchen
- Floor Plan - Open
- Kitchen - Island
- Pantry
Appliances
- Built-In Microwave
- Dishwasher
- Disposal
- Oven/Range - Electric
- Stainless Steel Appliances
Additional Information
Listing courtesy of Long & Foster Real Estate, Inc..


