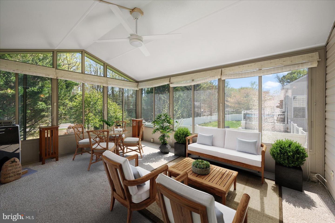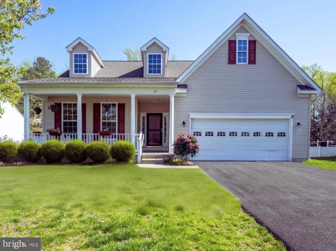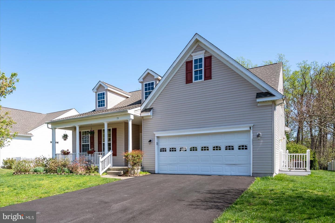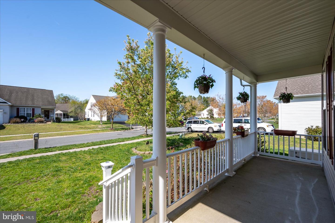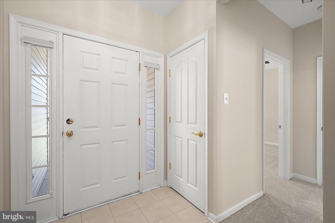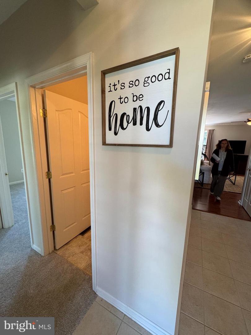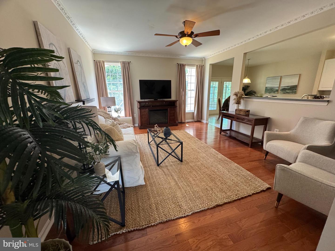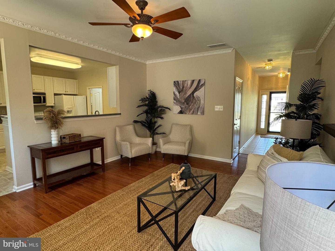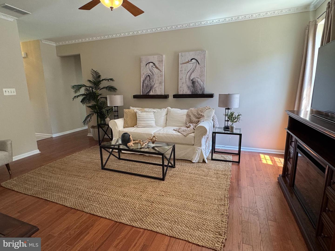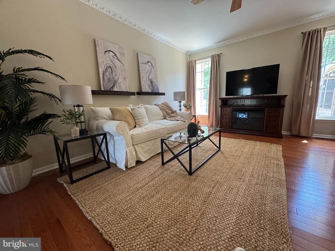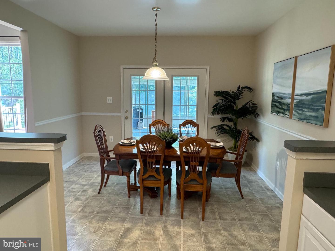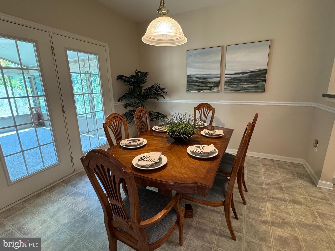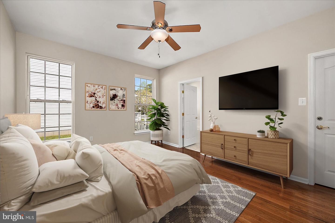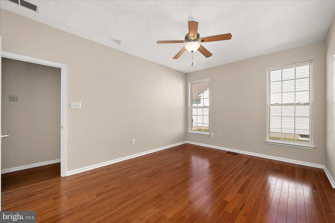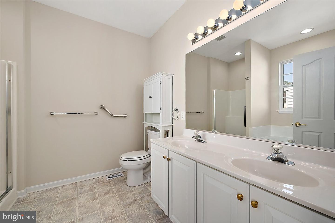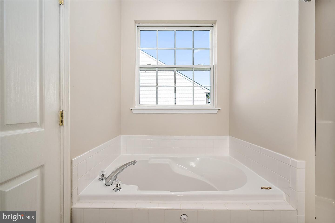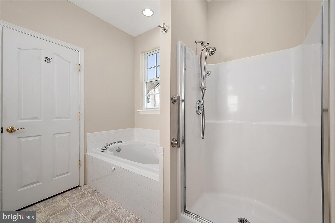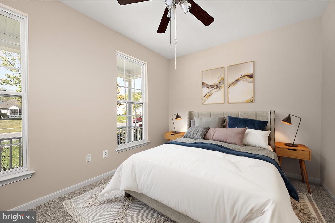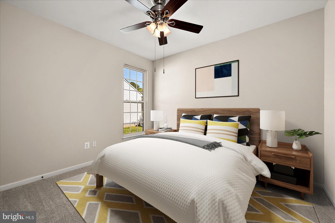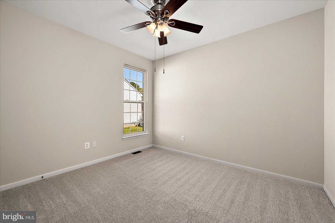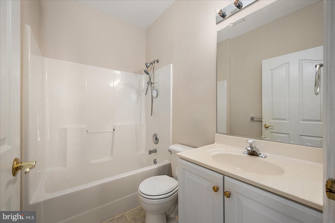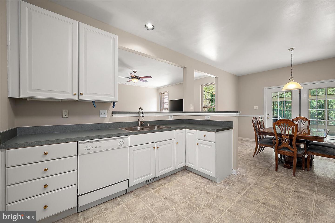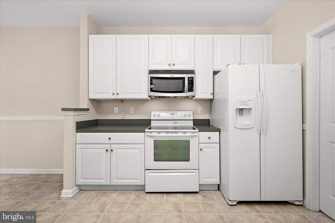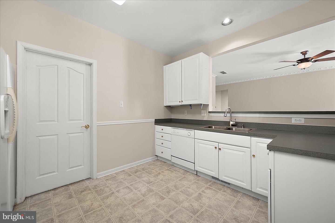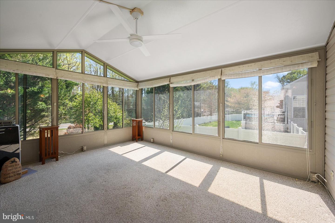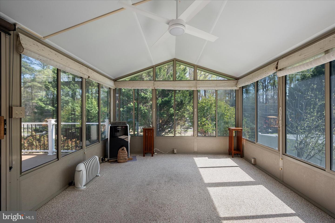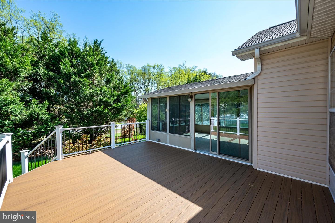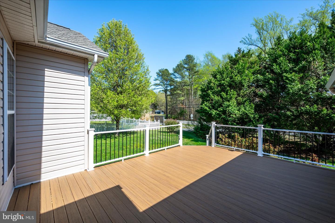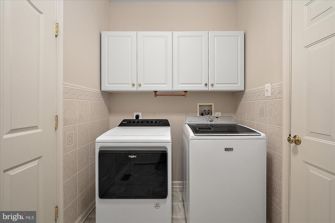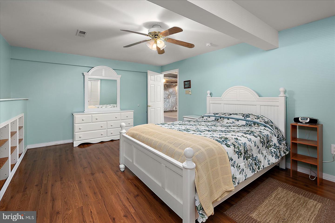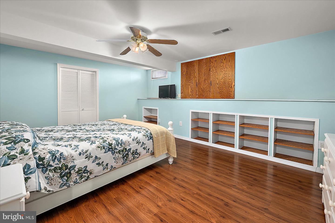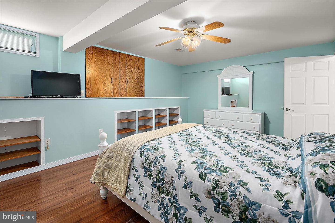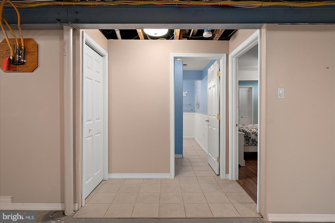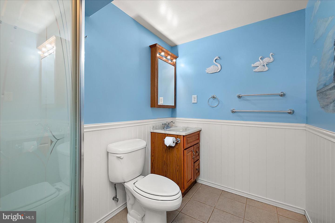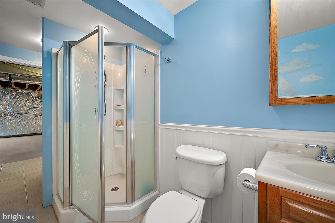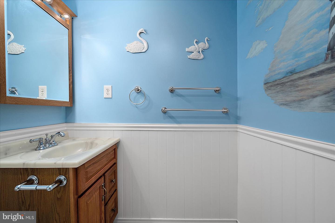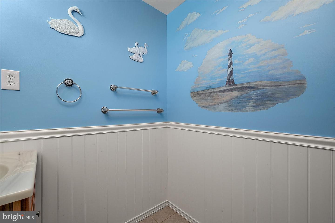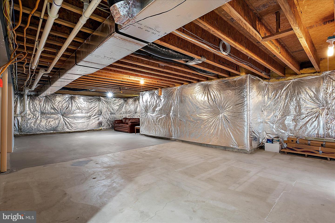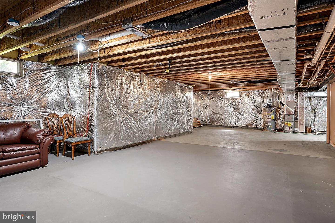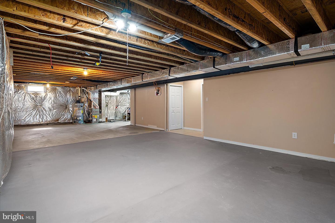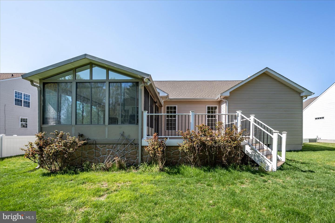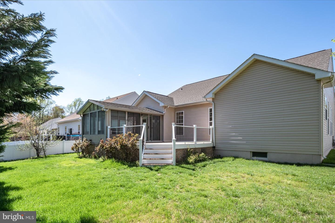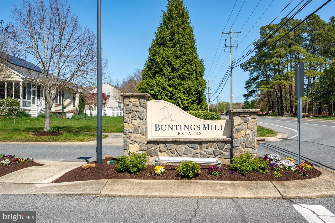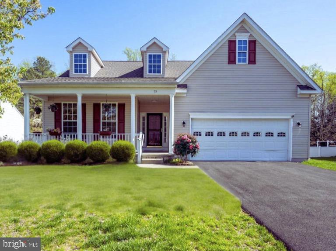75 Sierra Ct, Selbyville, De 19975
$384,0003 Bed
3 Bath
Welcome to the beautiful Bunting's Mill Estate community, conveniently located between Routes 1 and 113, just 9 miles from the beach. This lovely Gemcraft home features everything a new home might offer, the exceptional benefits of an existing resale home in an established neighborhood, and closing cost assistance. It's move-in ready with lower-priced options and architectural details that would be difficult and costly to replicate. Alongside low HOA fees ($350/year), low utilities, low taxes, and an abundance of new features, including a new roof, a new water heater, a new Trex deck, a new washer/dryer, fresh paint and carpet, and a newly paved driveway. This beautiful home offers an open living design, including three bedrooms, a flex/bonus room on the lower level, three full baths, a cozy living room, a kitchen/dining combination, and a four-season sunroom with easy access to the outdoor deck- perfect for entertaining or relaxing. Additional features include approximately 1,000 sq. ft. of unfinished space on the lower level, ideal for a second family room, game room, office, or extra storage. Other highlights include beautiful hardwood floors, a spacious two-car garage, and a backup generator. The total square footage of finished and unfinished areas (3000 sq. ft combined) is only estimated.
Contact Jack Lingo
Essentials
MLS Number
Desu2079874
List Price
$384,000
Bedrooms
3
Full Baths
3
Standard Status
Active Under Contract
Year Built
2002
New Construction
N
Property Type
Residential
Waterfront
N
Location
Address
75 Sierra Ct, Selbyville, De
Subdivision Name
Buntings Mill
Acres
0.20
Lot Features
Backs To Trees, cul-de-sac, front Yard, landscaping, no Thru Street, rear Yard
Interior
Heating
Central, heat Pump - Gas Backup
Heating Fuel
Propane - Owned
Cooling
Central A/c
Hot Water
60+ Gallon Tank
Fireplace
N
Flooring
Ceramic Tile, hardwood, carpet
Square Footage
2000
Interior Features
- Bathroom - Soaking Tub
- Carpet
- Ceiling Fan(s)
- Combination Dining/Living
- Combination Kitchen/Dining
- Combination Kitchen/Living
- Dining Area
- Entry Level Bedroom
- Family Room Off Kitchen
- Floor Plan - Open
- Kitchen - Table Space
- Walk-in Closet(s)
- Wood Floors
Appliances
- Cooktop
- Dishwasher
- Disposal
- Dryer
- Extra Refrigerator/Freezer
- Icemaker
- Microwave
- Oven - Single
- Range Hood
- Refrigerator
- Washer
Additional Information
Elementary School
Phillip C. Showell
High School
Indian River
Middle School
Selbeyville
Listing courtesy of Keller Williams Realty.
