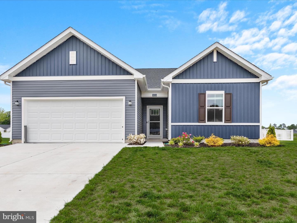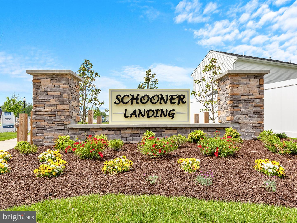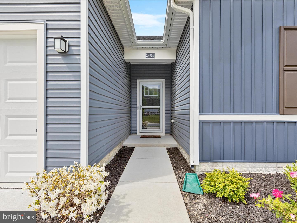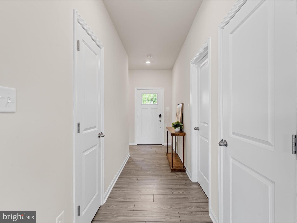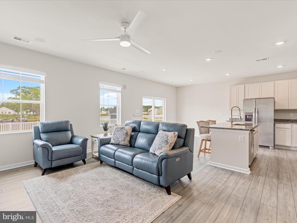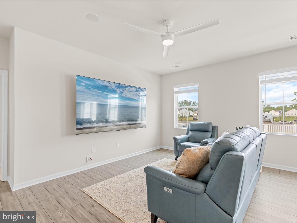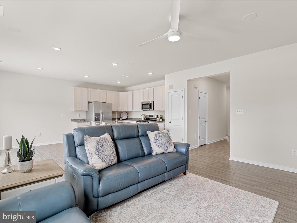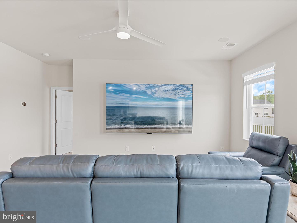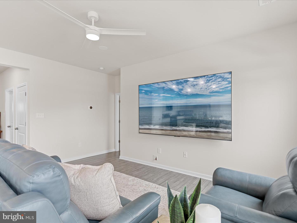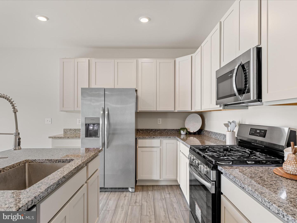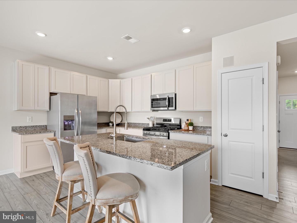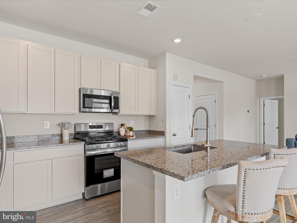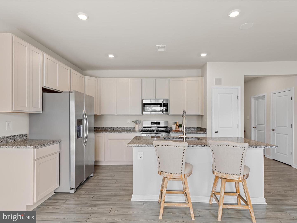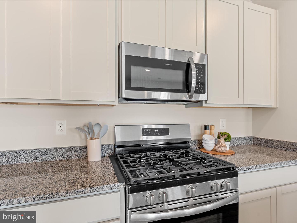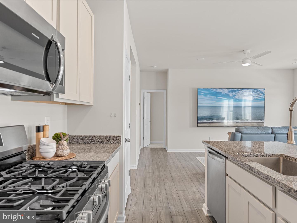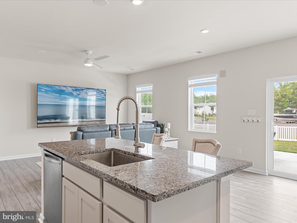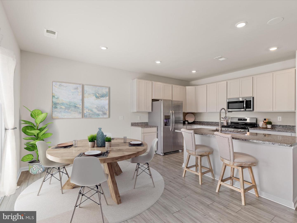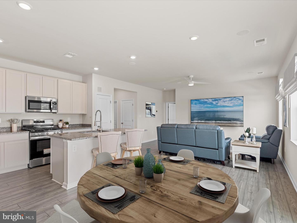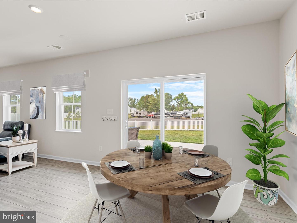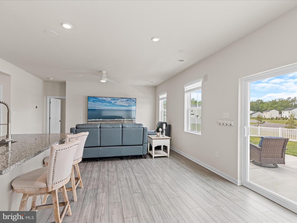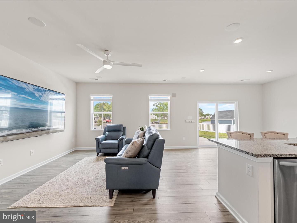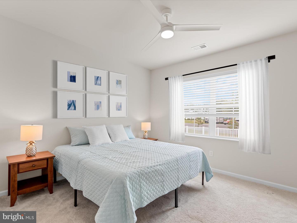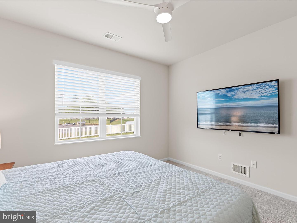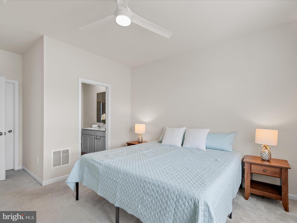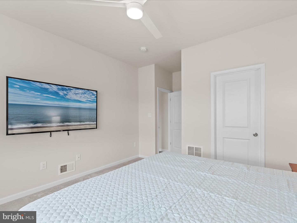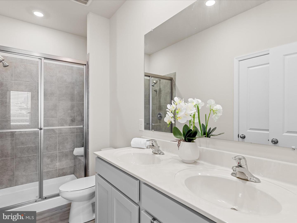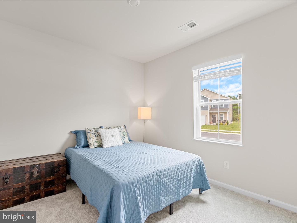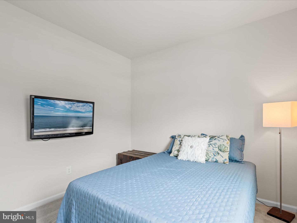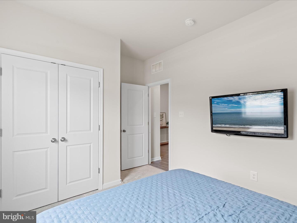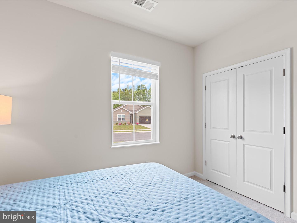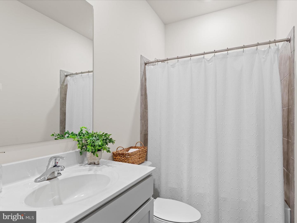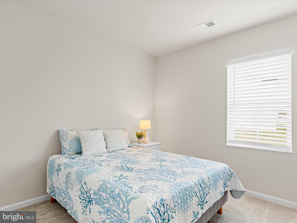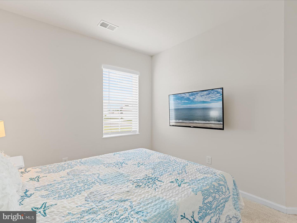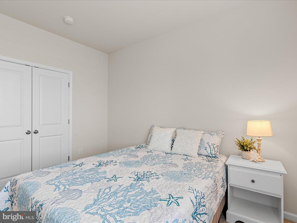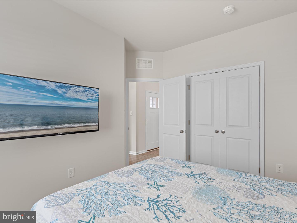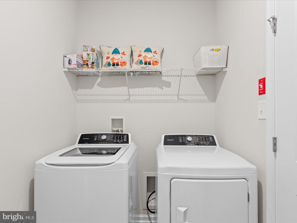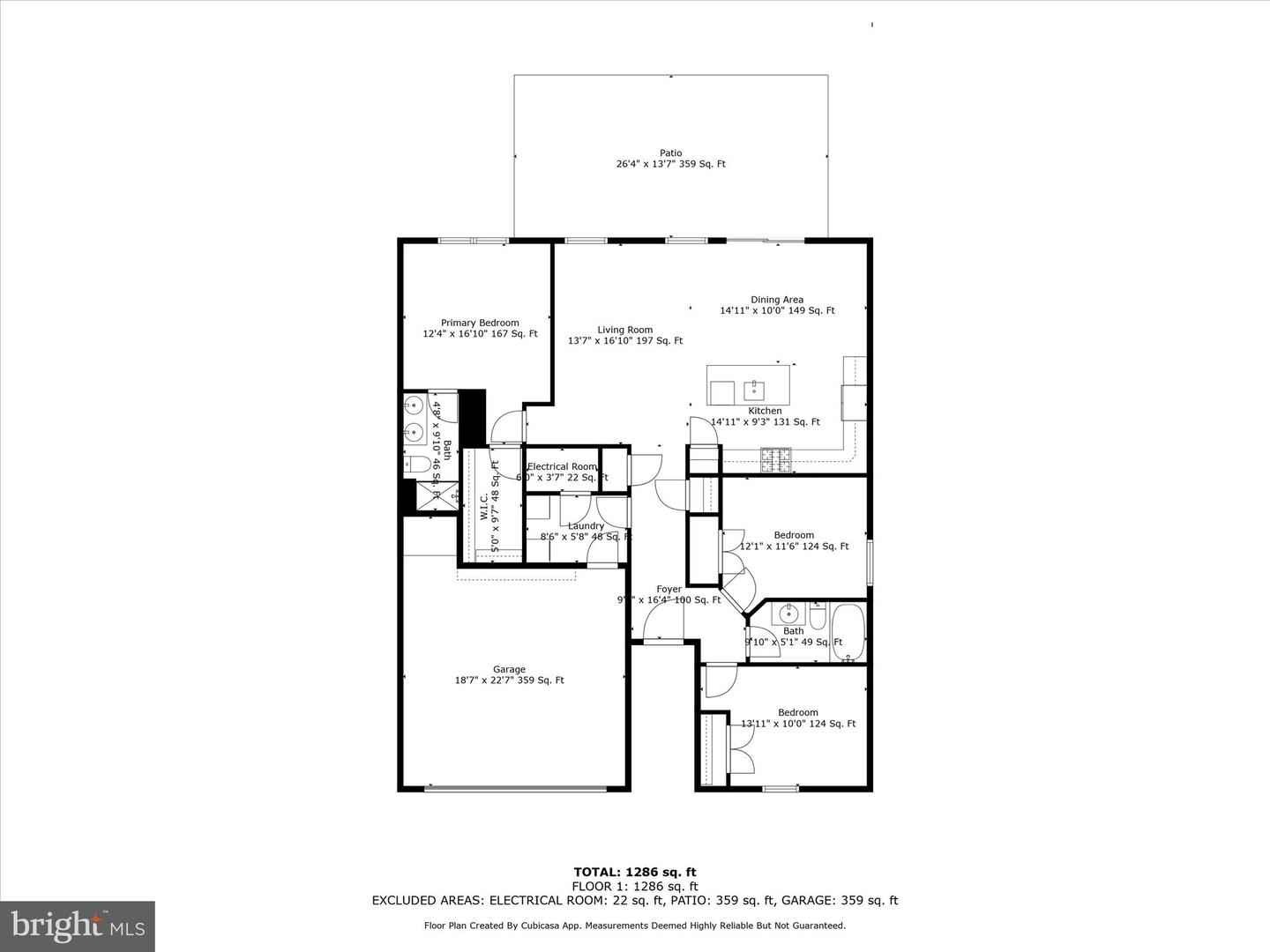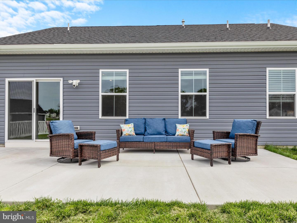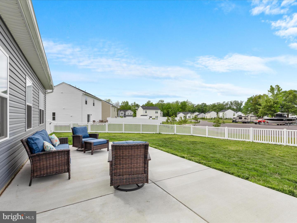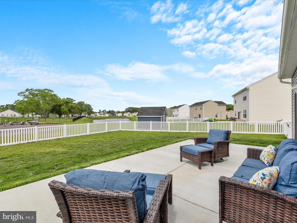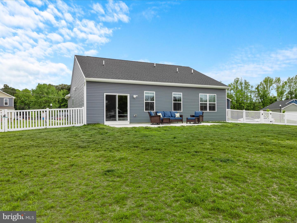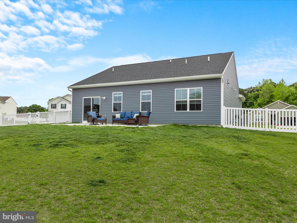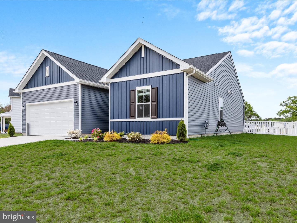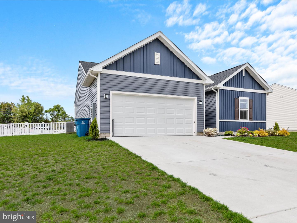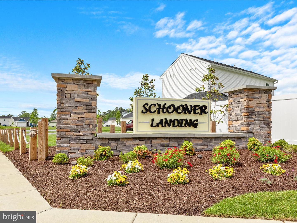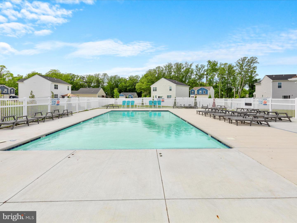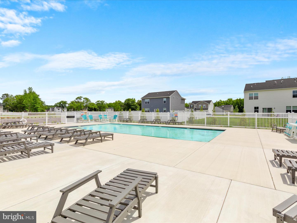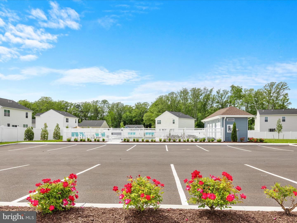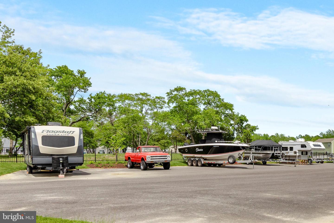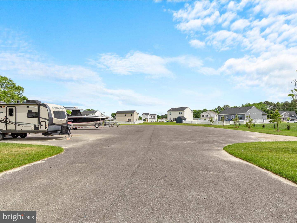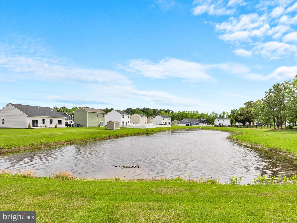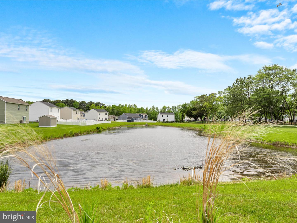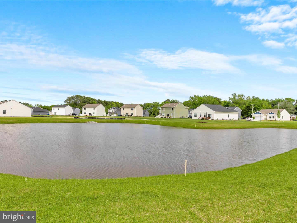38524 Ketch Dr, Selbyville, De 19975
$400,0003 Bed
2 Bath
Welcome to 38524 Ketch Drive, a beautifully maintained, like-new Lennar home in the desirable community of Schooner Landing. This modern coastal retreat blends thoughtful design, comfort, and functionality, all set on a landscaped homesite with eye-catching curb appeal. Ideally located just minutes from the scenic coastal destinations of Fenwick Island (10 minutes), Bethany Beach (15 minutes), and Ocean City (20 minutes), this home offers the perfect setting for a primary residence, weekend escape, or investment opportunity.
This attractive single-level home sits on one of the largest lots in the community, backed by open space with no neighbors to the rear—providing peace, privacy, and partial pond views. The professionally landscaped exterior features vertical navy siding accented by crisp white trim and bold black details, delivering a fresh, modern coastal aesthetic. A $10K upgraded vinyl fence encloses the backyard, complemented by a $5K extended 26' x 14' patio, ideal for outdoor entertaining and relaxing evenings under the stars.
Step inside to discover a bright and open interior, where neutral tones and luxury vinyl plank flooring flow seamlessly throughout the main living areas. Two generously sized guest bedrooms at the front of the home boast recessed ceilings, plush carpeting, and window blinds, and share a stylish hall bath with a tiled tub/shower. A spacious laundry room with modern appliances sits just off the foyer and provides convenient access to the attached two-car garage with built-in shelving.
At the heart of the home is a beautifully integrated open-concept space combining the kitchen, living, and dining areas, perfect for entertaining. The kitchen is a chef’s delight with granite countertops, 42-inch soft-close cabinets, a center island with a deep sink and breakfast bar, stainless steel appliances, gas range, and a water filtration system that removes caffeine and chlorine for cleaner drinking water. Recessed lighting enhances both the kitchen and adjacent dining space, which opens to the rear patio through sliding glass doors.
The living room is equally impressive, featuring built-in ceiling and wall speakers, a modern ceiling fan, and custom wood-trimmed window sills that elevate the finish beyond standard new construction. Just off the living space, the primary suite is a tranquil retreat offering plush carpeting, a large walk-in closet and an en suite bath with a double vanity, walk-in tiled shower with sliding glass doors, and elegant finishes such as a bench seat.
Upgrades abound throughout the home, from encapsulated windowsills to built-in tech features, and a tankless Rinnai water heater for efficient, on-demand hot water. Schooner Landing offers a community pool and a designated RV/boat parking area for residents. The HOA has already approved the fenced trash enclosure, and a $750 capital contribution is due at closing.
For added flexibility, the community permits both short-term and long-term rentals.
Enjoy the ease of low-maintenance living in a peaceful setting with proximity to some of the region’s most popular coastal destinations. This thoughtfully designed home blends modern comfort, smart upgrades, and timeless style—ready for you to move in and start your beach lifestyle today.
Contact Jack Lingo
Essentials
MLS Number
Desu2085804
List Price
$400,000
Bedrooms
3
Full Baths
2
Standard Status
Active
Year Built
2023
New Construction
N
Property Type
Residential
Waterfront
N
Location
Address
38524 Ketch Dr, Selbyville, De
Subdivision Name
Schooner Landing
Acres
0.25
Lot Features
Front Yard, landscaping, rear Yard, sideyard(s)
Interior
Heating
Forced Air, central, programmable Thermostat
Heating Fuel
Natural Gas
Cooling
Central A/c, ceiling Fan(s), programmable Thermostat
Hot Water
Natural Gas, tankless
Fireplace
N
Flooring
Luxury Vinyl Plank, partially Carpeted
Square Footage
1286
Interior Features
- Bathroom - Stall Shower
- Bathroom - Tub Shower
- Breakfast Area
- Carpet
- Ceiling Fan(s)
- Combination Dining/Living
- Combination Kitchen/Dining
- Combination Kitchen/Living
- Dining Area
- Entry Level Bedroom
- Family Room Off Kitchen
- Floor Plan - Open
- Kitchen - Gourmet
- Kitchen - Island
- Pantry
- Primary Bath(s)
- Recessed Lighting
- Upgraded Countertops
- Walk-in Closet(s)
- Window Treatments
Appliances
- Built-In Microwave
- Built-In Range
- Dishwasher
- Disposal
- Dryer
- Exhaust Fan
- Freezer
- Icemaker
- Oven/Range - Gas
- Refrigerator
- Stainless Steel Appliances
- Washer
- Water Dispenser
- Water Heater
- Water Heater - Tankless
Additional Information
Elementary School
Showell
High School
Indian River
Middle School
Selbyville
Listing courtesy of Northrop Realty.
