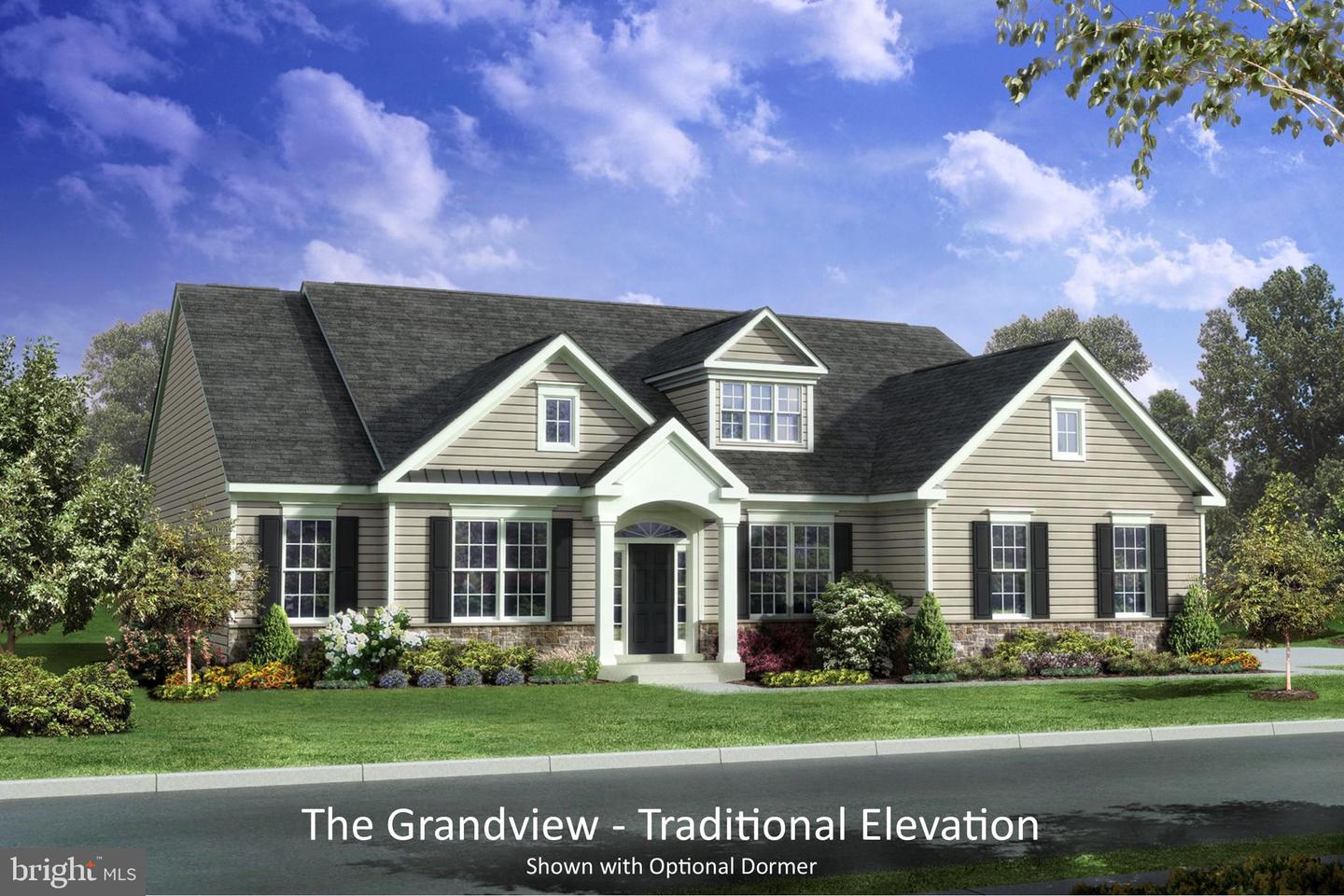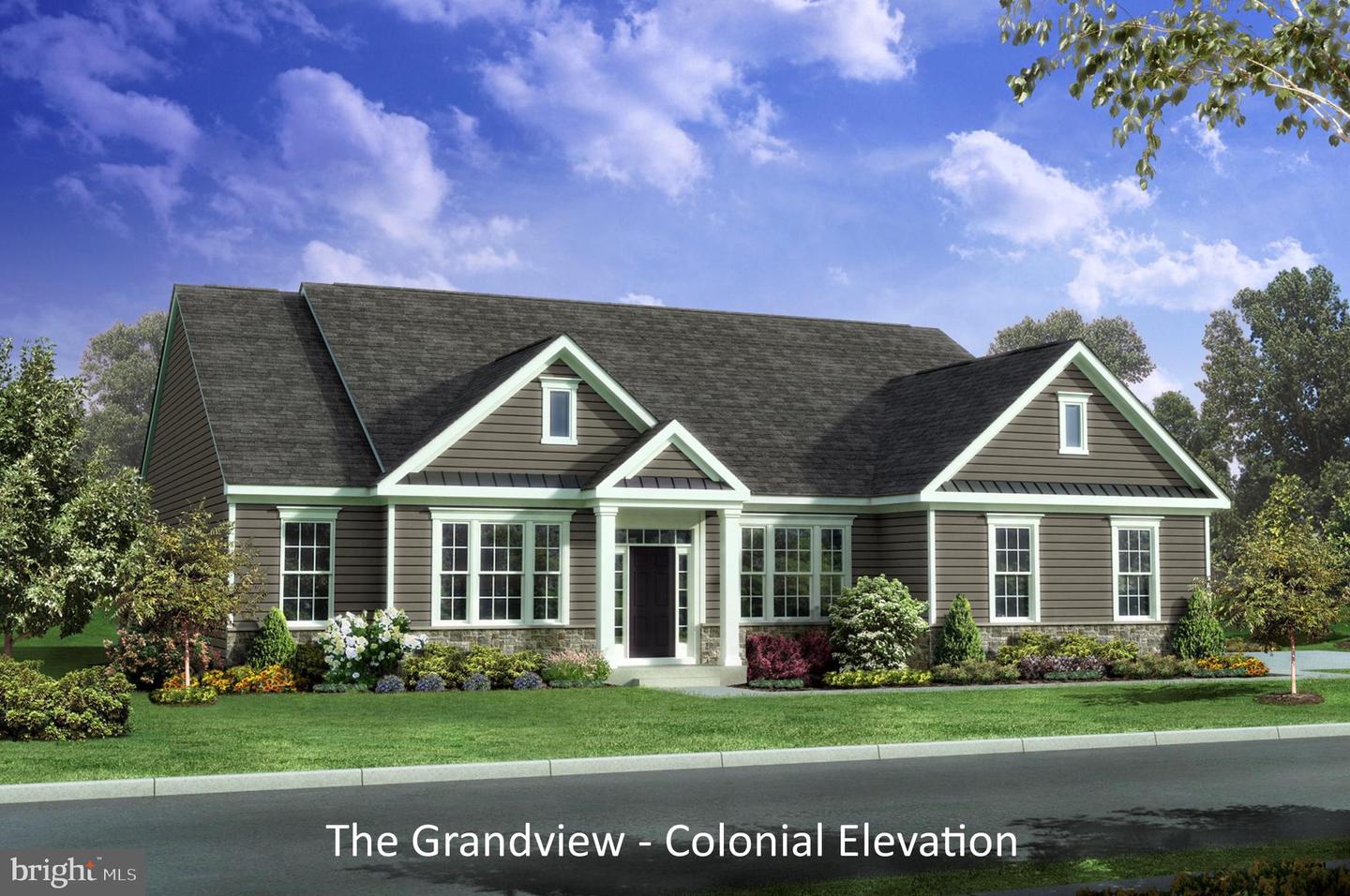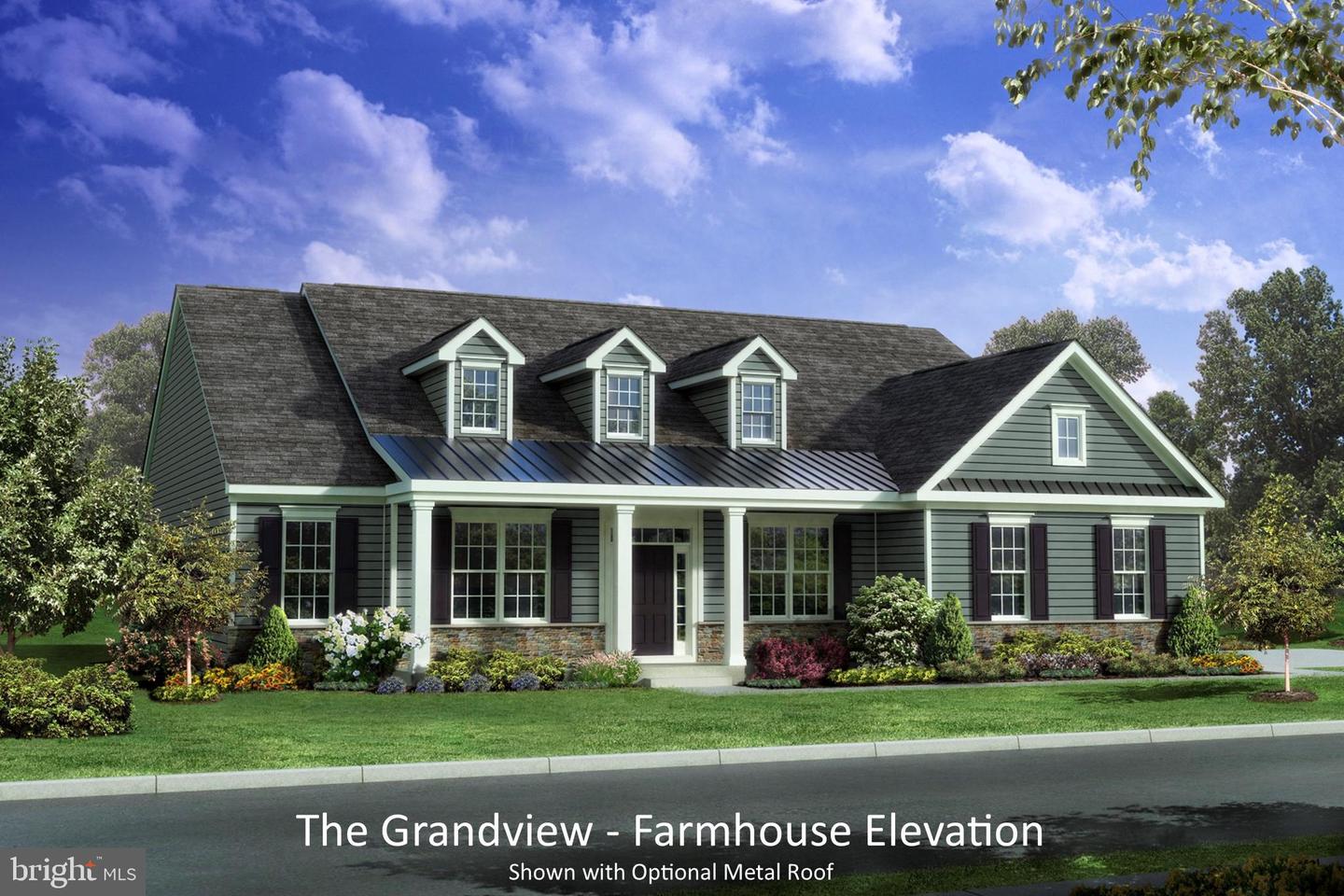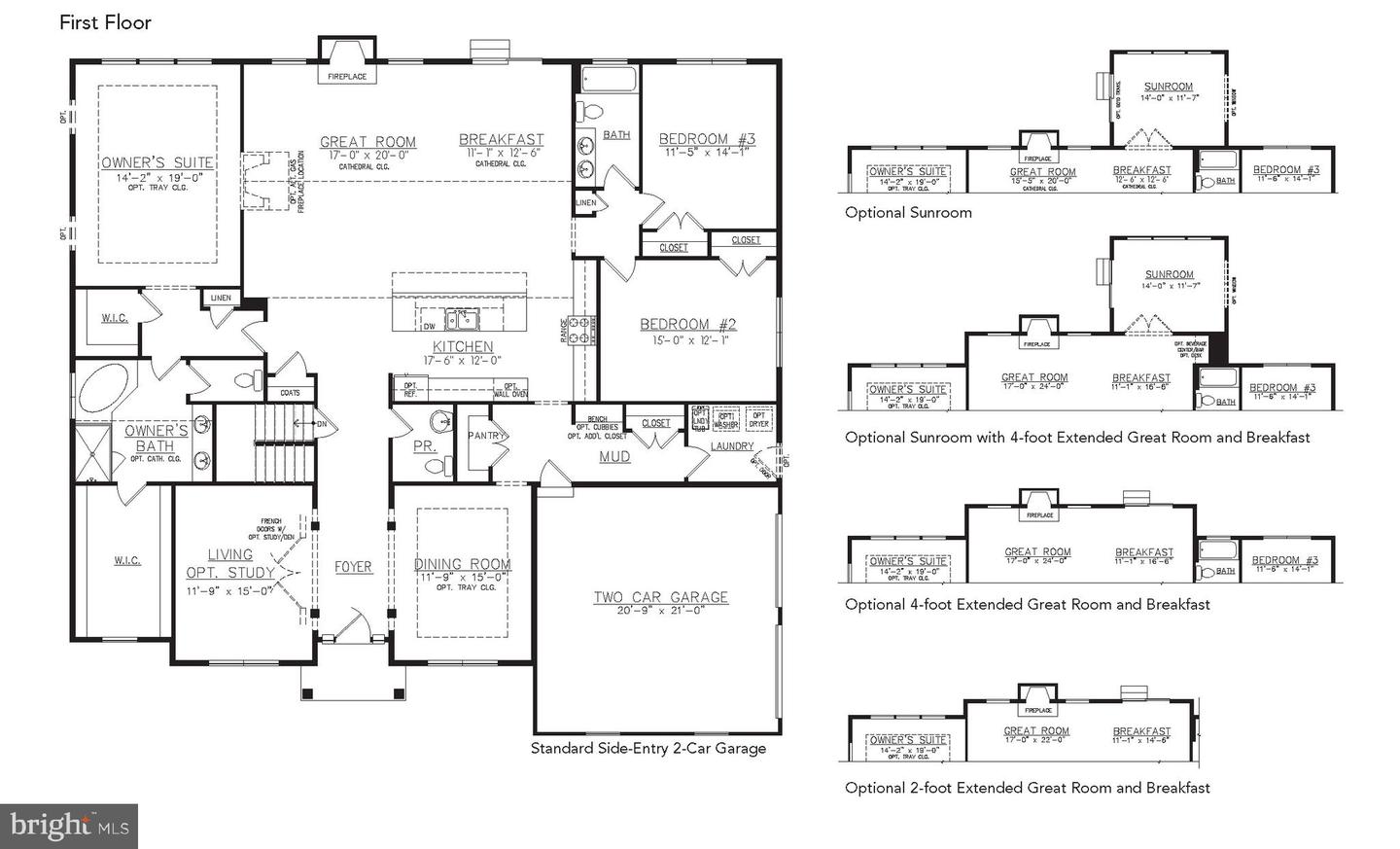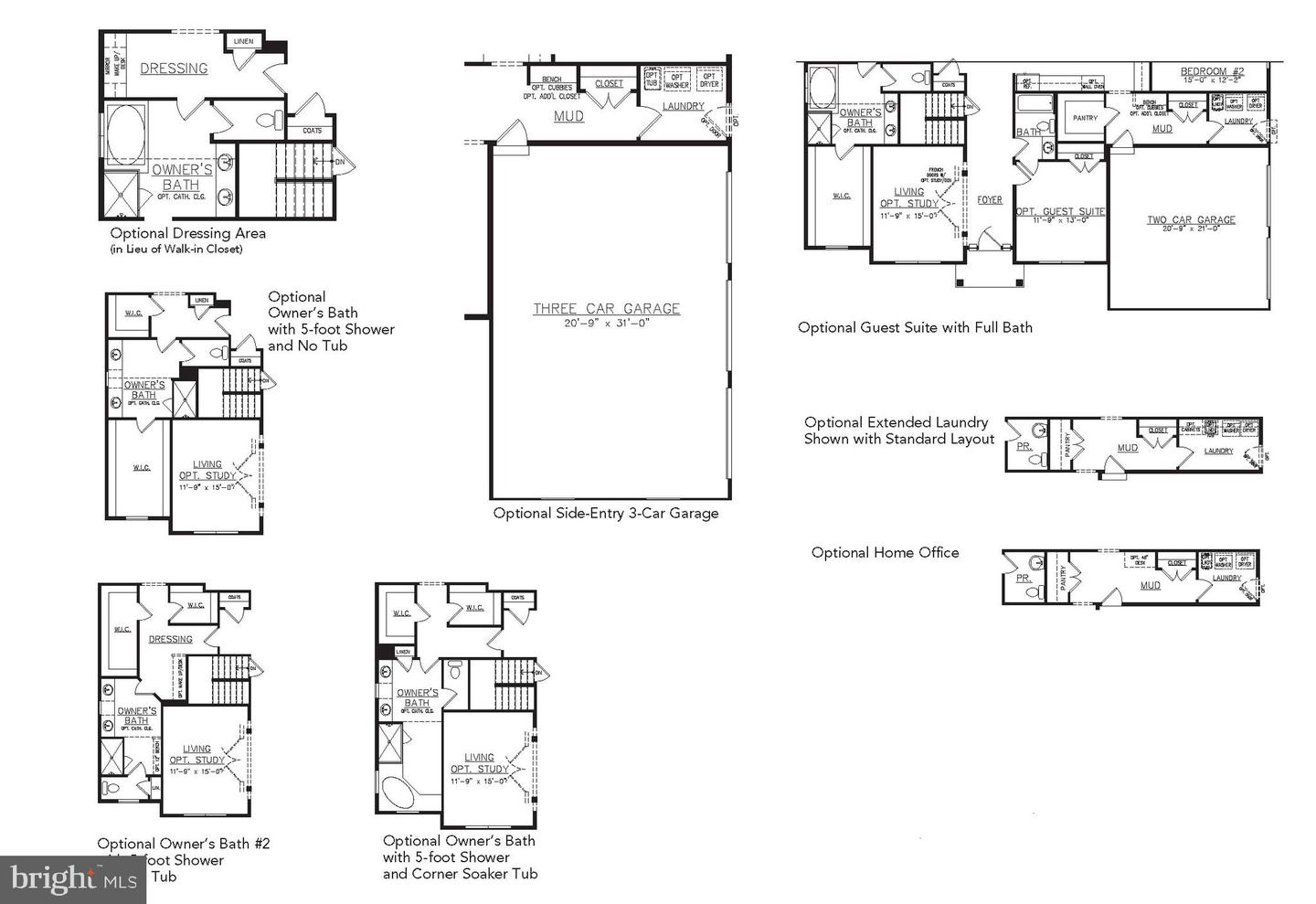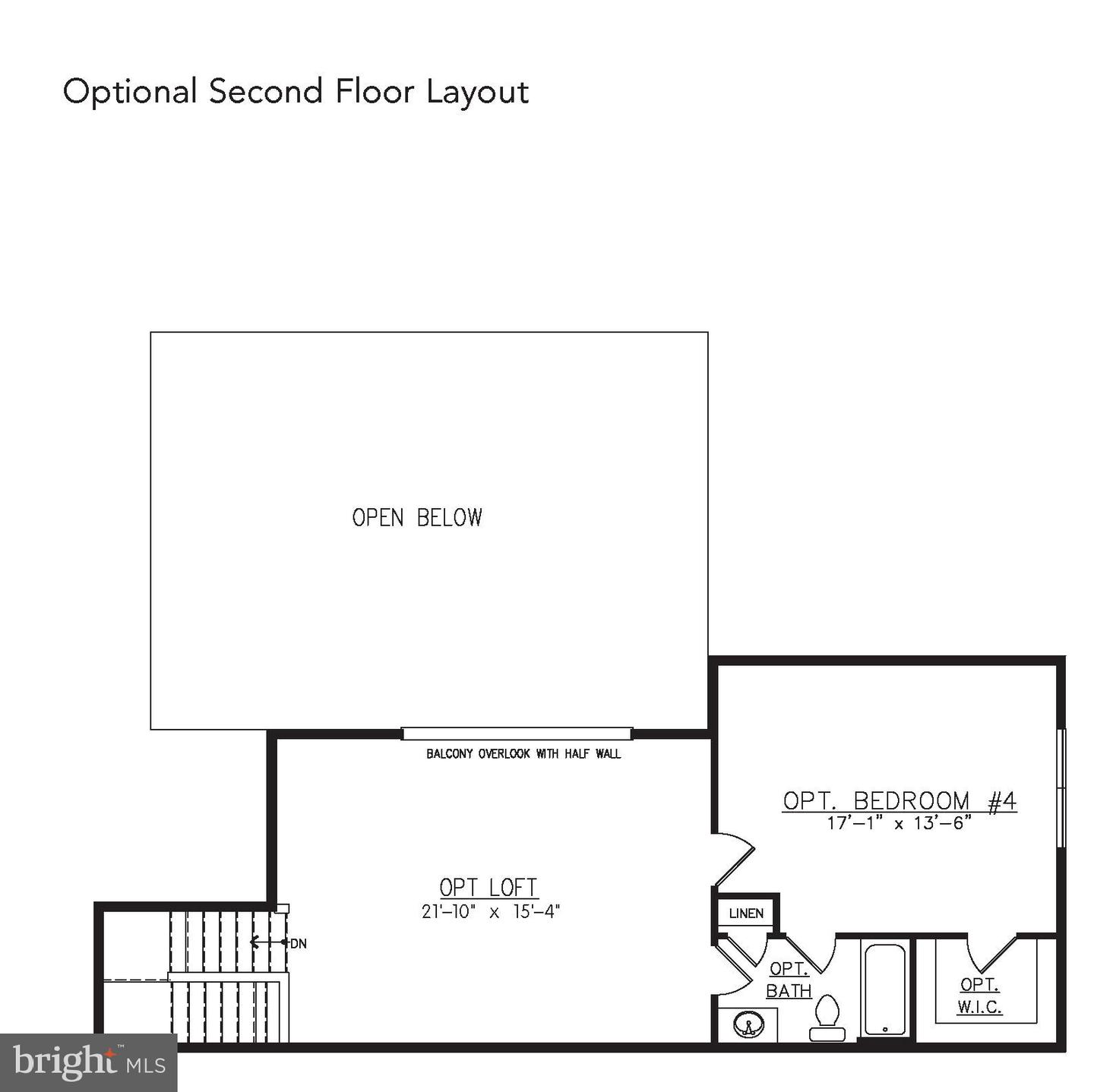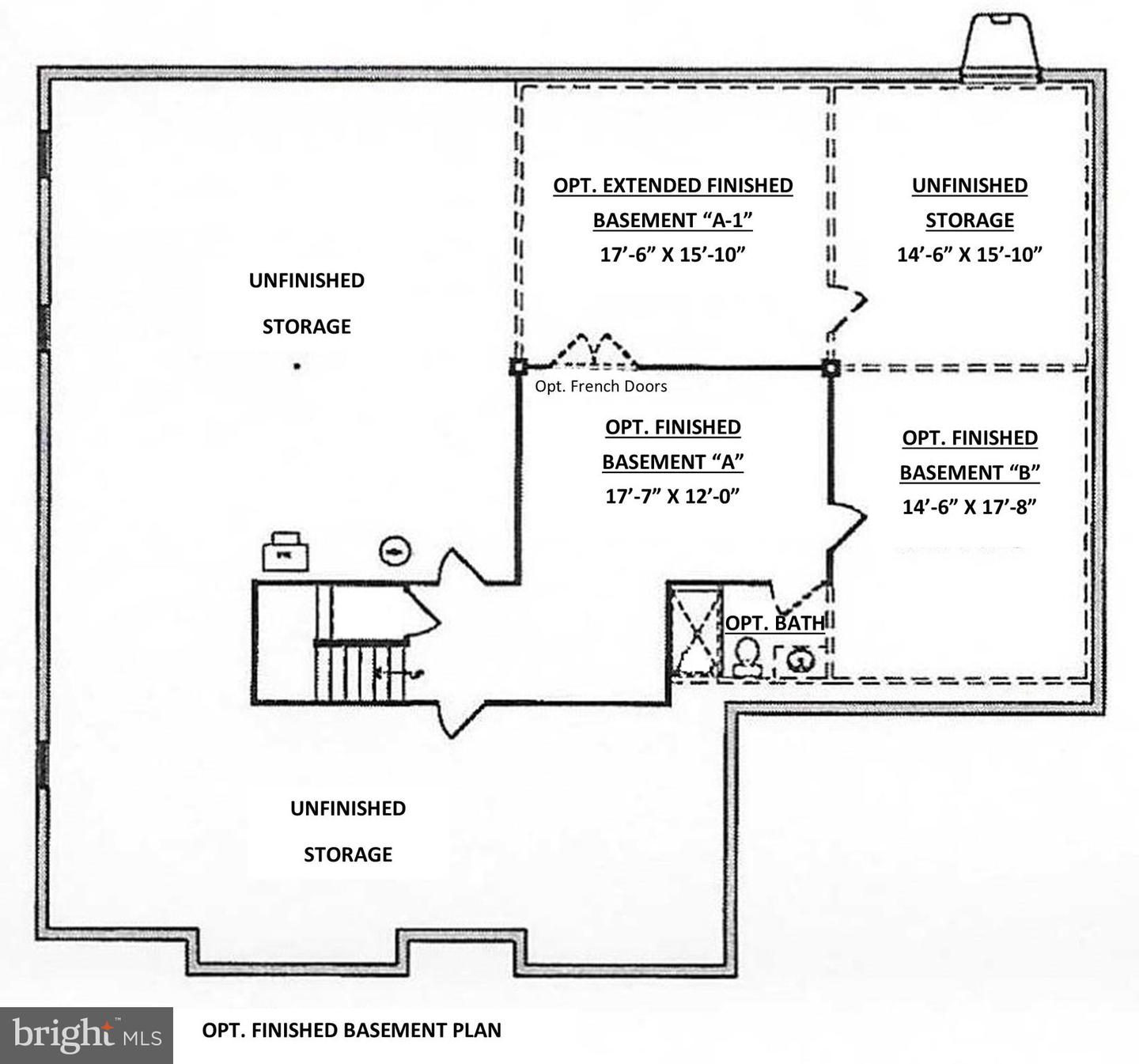33 Seldon Dr #grandview, Smyrna, De 19977
$599,0003 Bed
2 Bath
1 Hf. Bath
The Grandview - TO BE BUILT. One level living at it's best!! This 2,822 finished sq. ft. 3 bedroom, 2 1/2 bath Rancher includes a full unfinished basement (2,822 sq. ft.), two car side entry garage (3rd car is an option), formal dining room, large mud room and laundry room and a living/study.
The primary bedroom is 19x14 with two walk-in closets 13'x8' and a 6'x5'5", private bath with soaking tub, separate shower, double sink vanity and water closet. The kitchen features 42" Maple Cabinets by Century Kitchens, kitchen island, granite countertops and LVP flooring. Need a 4th or 5th Bedroom? Want a Sunroom or Loft? This floorplan offers many choices to give you the space you need. All situated on a minimum 1/2-acre lot with public water and sewer. Builder Splits Transfer Tax and No Impact Fees!
Contact Jack Lingo
Essentials
MLS Number
Dekt2015462
List Price
$599,000
Bedrooms
3
Full Baths
2
Half Baths
1
Standard Status
Active
Year Built
2023
New Construction
Y
Property Type
Residential
Waterfront
N
Location
Address
33 Seldon Dr #grandview, Smyrna, De
Subdivision Name
Greene Hill Farm Est
Acres
0.50
Interior
Heating
Forced Air
Heating Fuel
Natural Gas
Cooling
Central A/c
Hot Water
Natural Gas
Fireplace
N
Flooring
Carpet, luxury Vinyl Plank, vinyl
Square Footage
2822
Interior Features
- Primary Bath(s)
- Kitchen - Eat-In
- Breakfast Area
- Upgraded Countertops
- Walk-in Closet(s)
- Floor Plan - Open
- Kitchen - Island
- Pantry
Appliances
- Dishwasher
- Disposal
- Built-In Microwave
- Stainless Steel Appliances
- Oven/Range - Electric
Additional Information
Elementary School
Sunnyside
High School
Smyrna
Middle School
Smyrna
Listing courtesy of Empower Real Estate, Llc.
