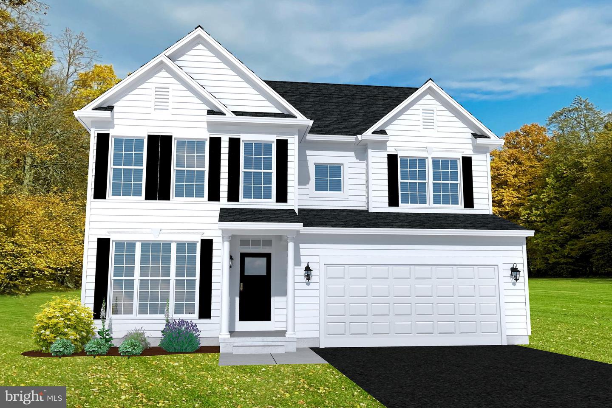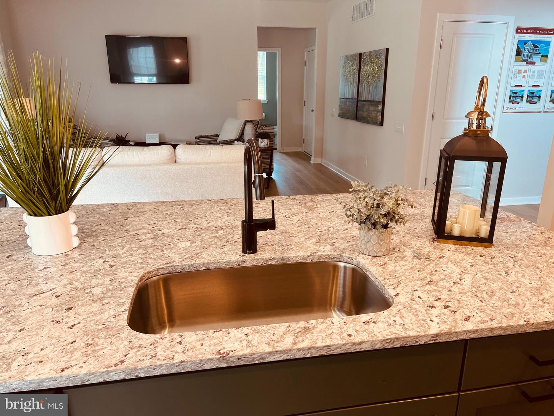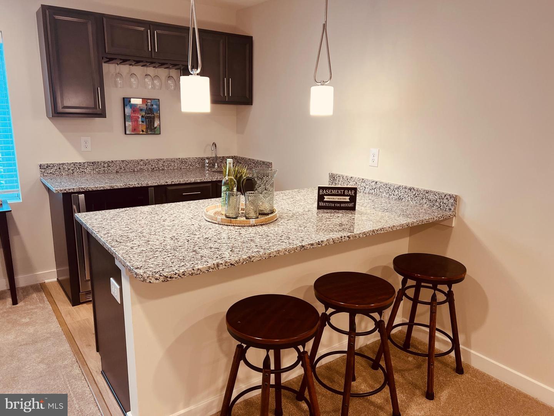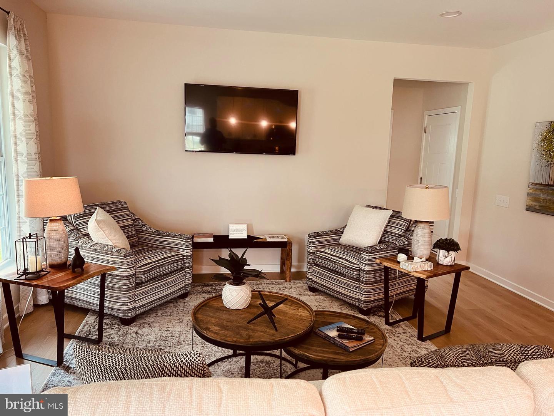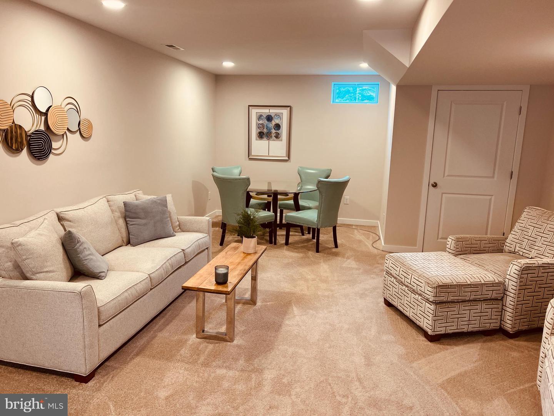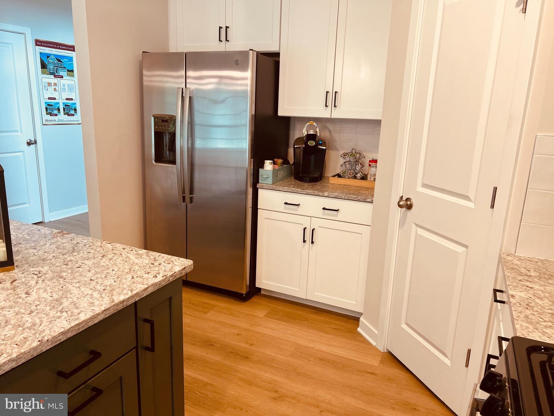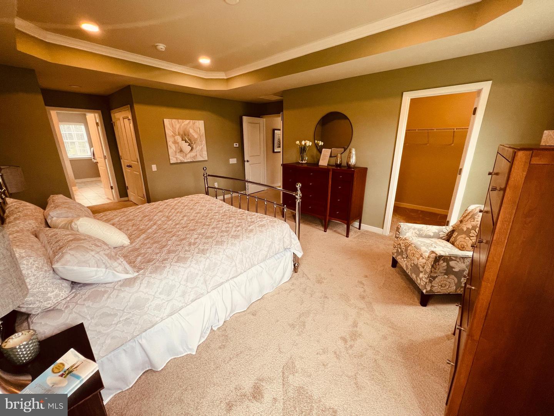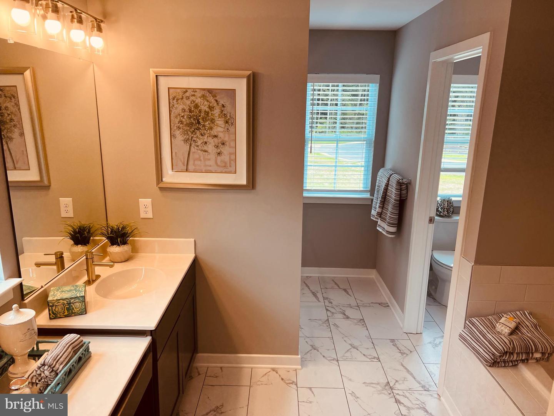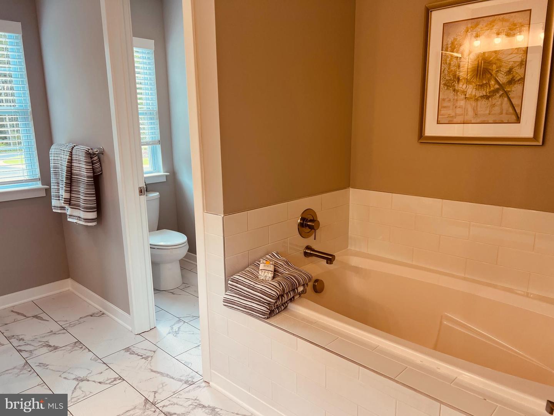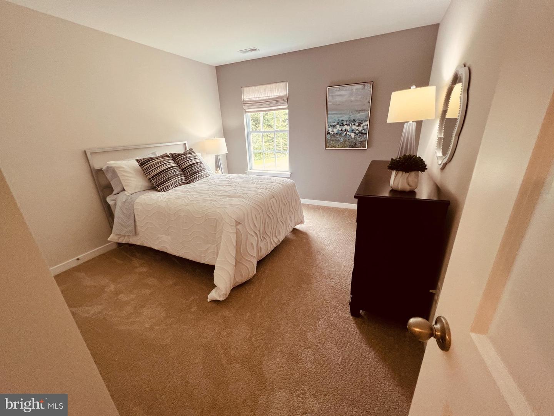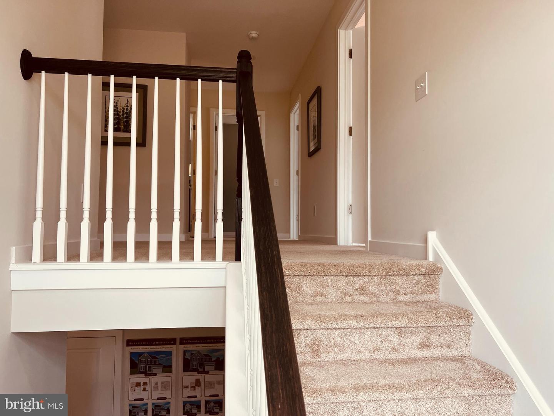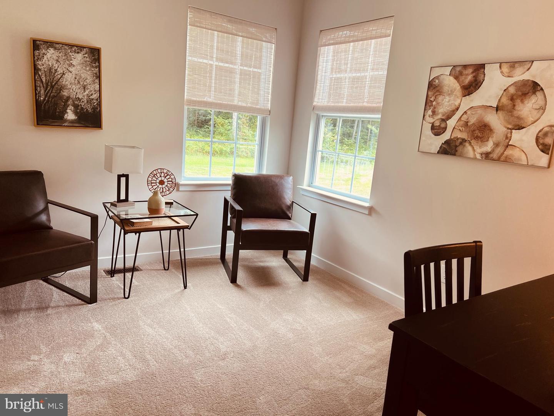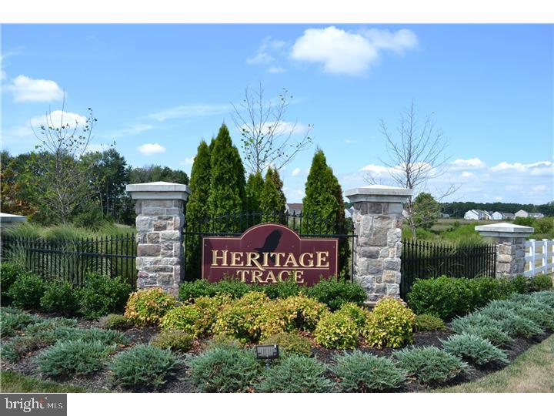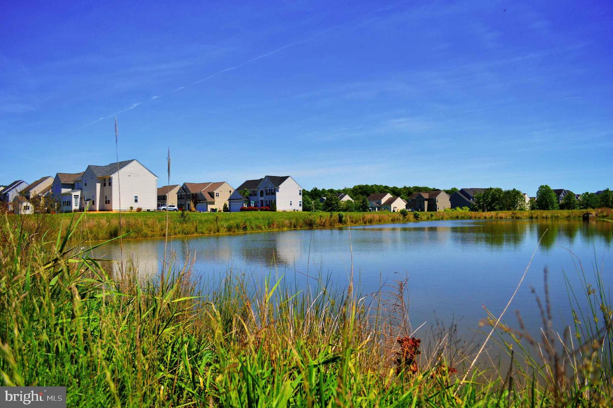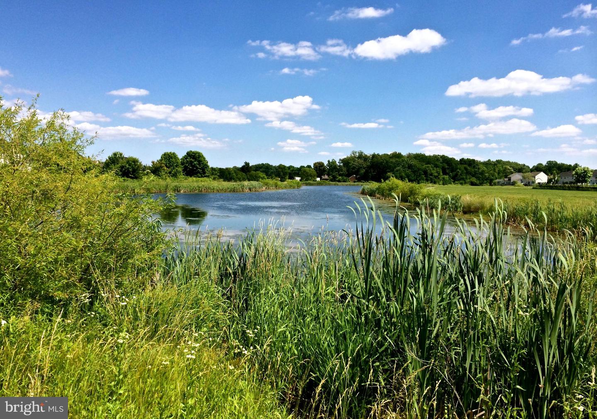181 Arrowood Dr, Smyrna, De 19977
$599,5625 Bed
3 Bath
Welcome to Lot #116, 181 Arrowwood Drive, featuring the sought-after Merion floor plan in the desirable Heritage Trace community in Smyrna! This home has over $68,000 in upgrades, is NEWLY REDUCED and is Nearly Complete. The stunning 5-bedroom, 3-bathroom home offers an open-concept design with thoughtful upgrades throughout.
Highlights include a main-level bedroom with a full bath, ideal for guests or multigenerational living, and a bright and airy sunroom perfect for relaxation or entertaining. The upgraded kitchen boasts premium cabinetry, modern finishes, a gas stove, and ample space for cooking and dining. The owner’s suite features an upgraded bathroom, creating a spa-like retreat.
Additional features include a full unfinished basement with rough-in plumbing for a 3 piece bath, offering endless possibilities for future customization, and a 2-car garage for convenience.
Located in a peaceful neighborhood close to schools, shopping, dining, and major highways, this home has everything you need and more!
Schedule your tour today to see why this home is perfect for you!
Heritage Trace features acres of open space with ponds and walking trails, don’t miss the opportunity to make this beautifully upgraded home your own. Schedule your private tour today and experience the perfect blend of luxury and comfort at 181 Arrowood Drive! (NOTE: Home is currently under construction, photos may be of a similar or decorated model home.)
Contact Jack Lingo
Essentials
MLS Number
Dekt2034206
List Price
$599,562
Bedrooms
5
Full Baths
3
Half Baths
0
Standard Status
Active
Year Built
2025
New Construction
Y
Property Type
Residential
Waterfront
N
Location
Address
181 Arrowood Dr, Smyrna, De
Subdivision Name
Heritage Trace
Acres
0.29
Interior
Heating
Programmable Thermostat, 90% Forced Air
Heating Fuel
Natural Gas
Cooling
Central A/c
Hot Water
Natural Gas
Fireplace
N
Flooring
Carpet, luxury Vinyl Tile, laminate Plank
Square Footage
2860
Interior Features
- Primary Bath(s)
- Kitchen - Island
- Breakfast Area
- Carpet
- Family Room Off Kitchen
- Pantry
- Walk-in Closet(s)
- Kitchen - Eat-In
- Combination Kitchen/Dining
- Entry Level Bedroom
- Floor Plan - Open
- Upgraded Countertops
- Attic
- Recessed Lighting
Appliances
- Dishwasher
- Disposal
- Built-In Microwave
- Oven/Range - Gas
- Stainless Steel Appliances
Additional Information
Elementary School
Sunnyside
High School
Smyrna
Middle School
Smyrna
Listing courtesy of Mark L Handler Real Estate.
